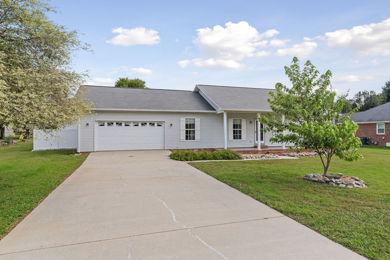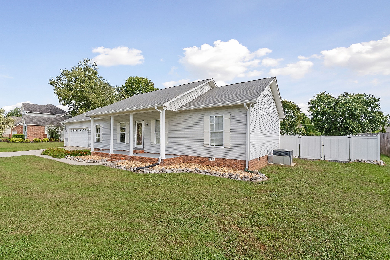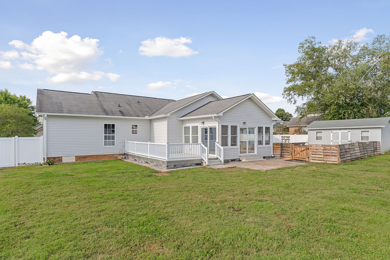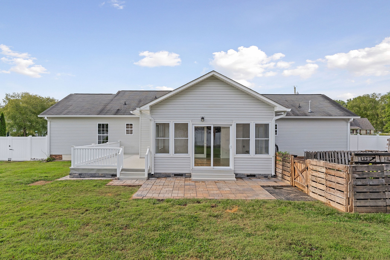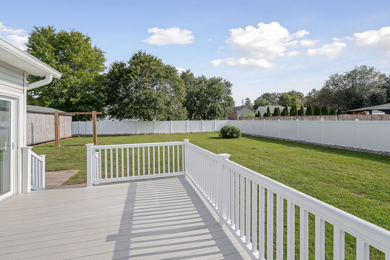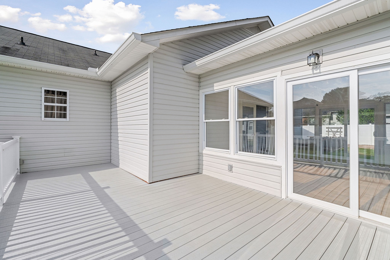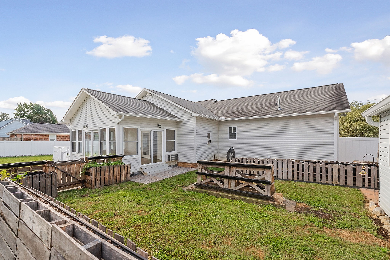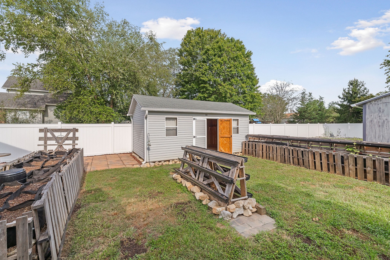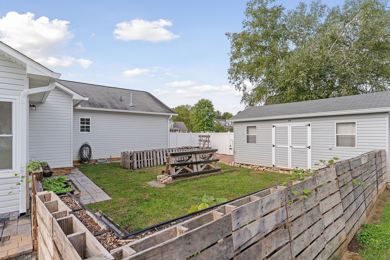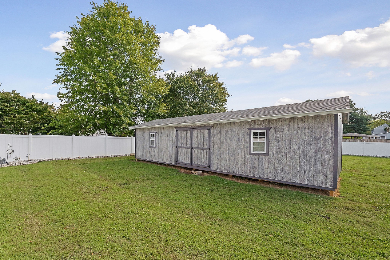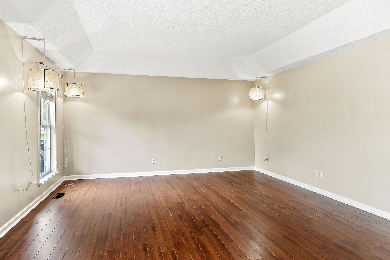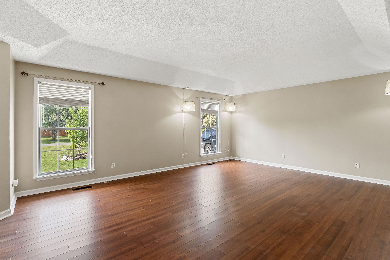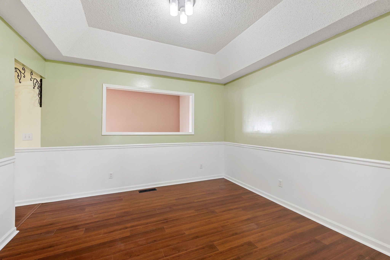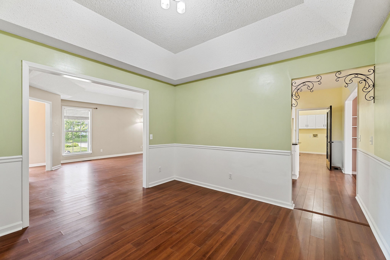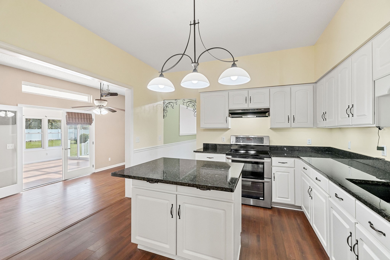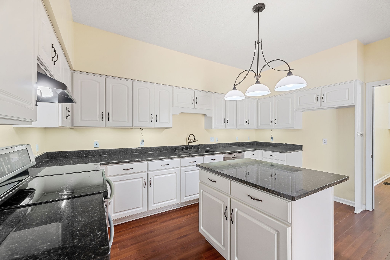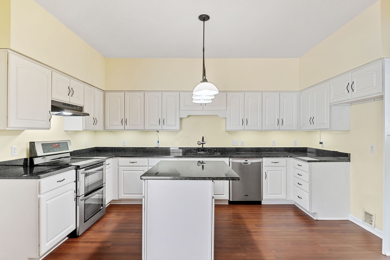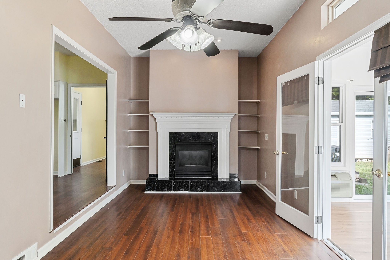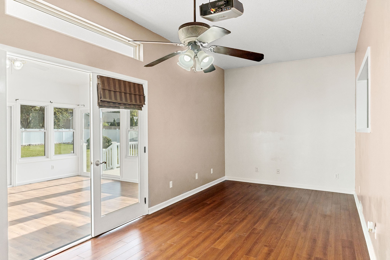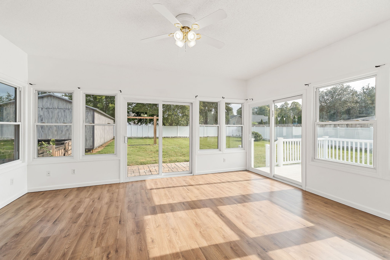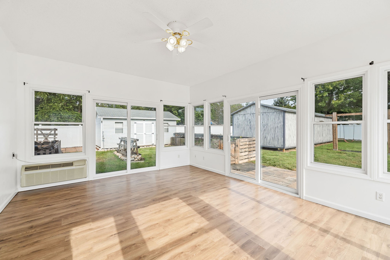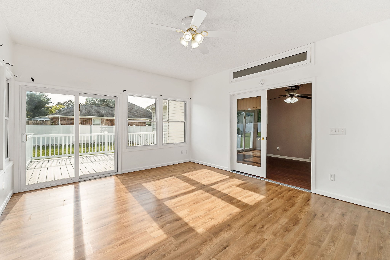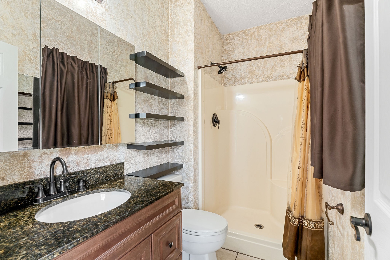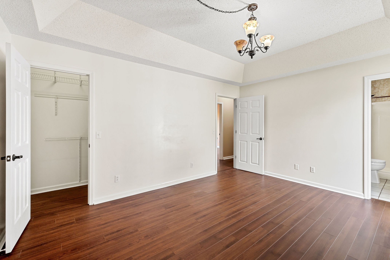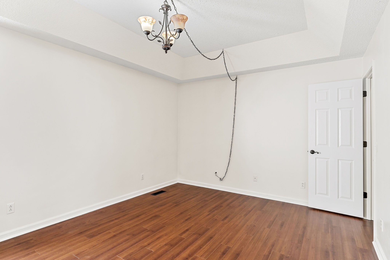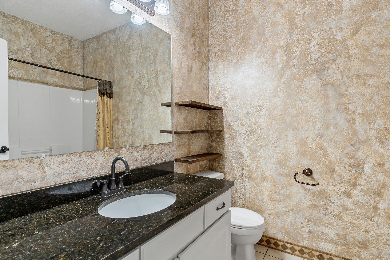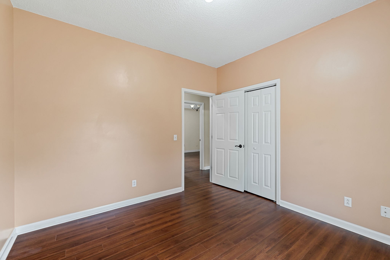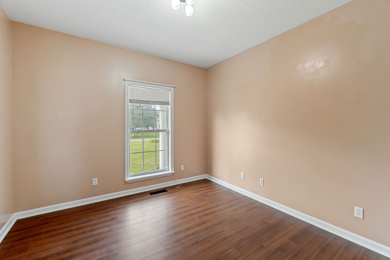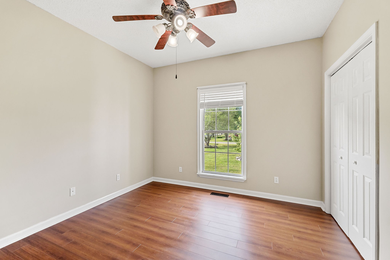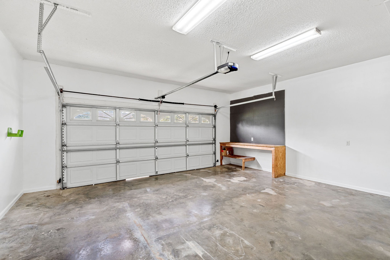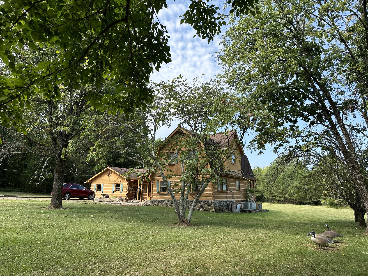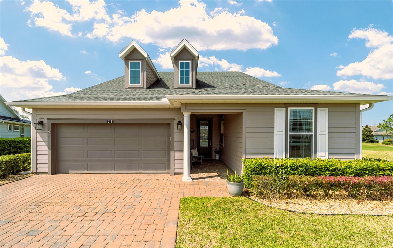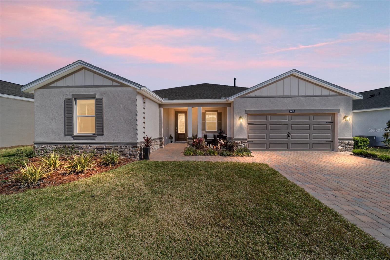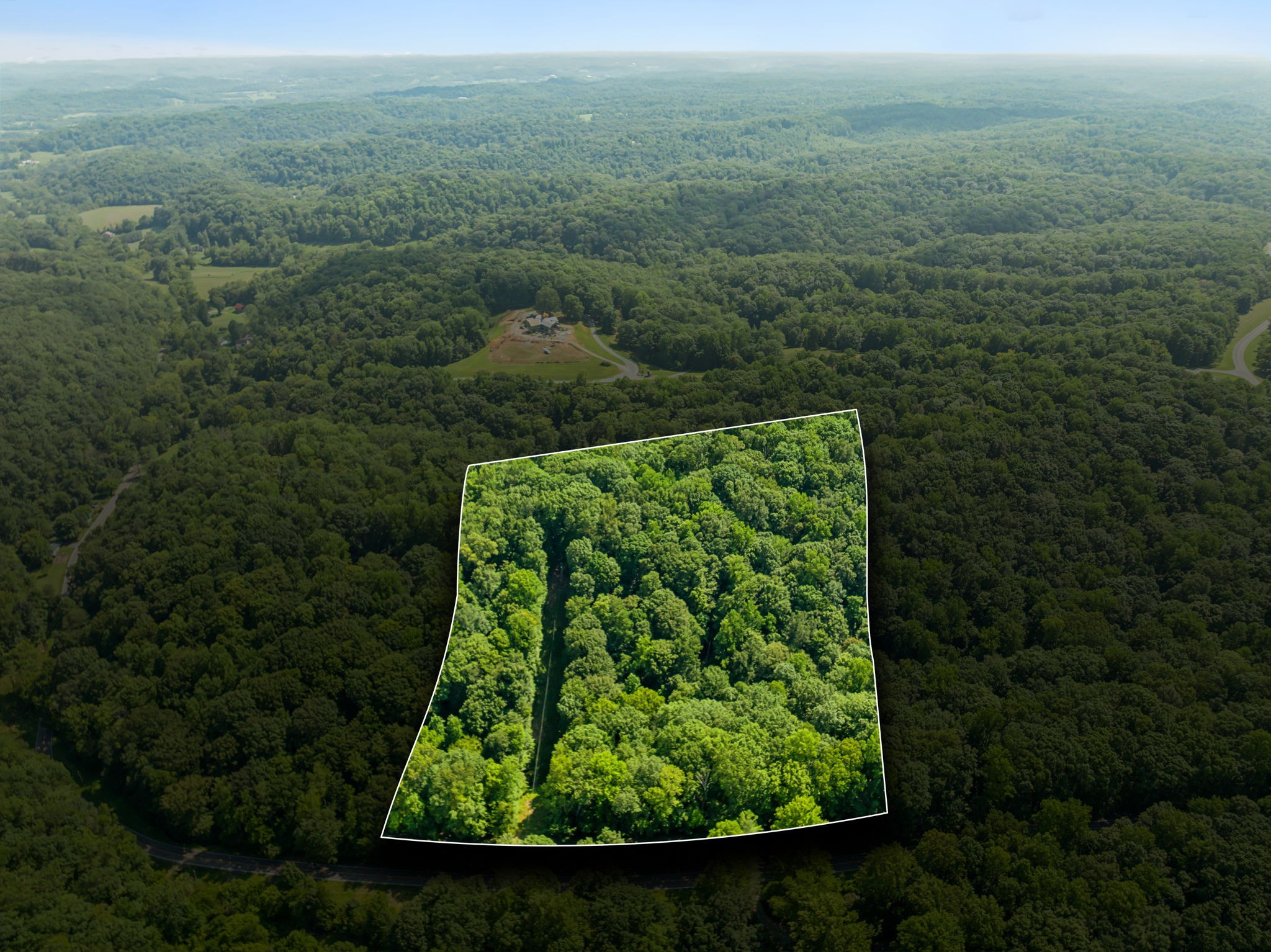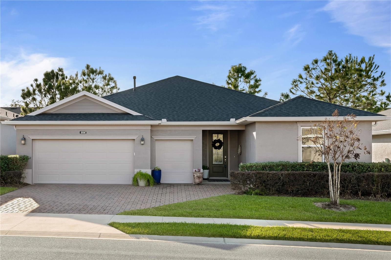4306 54th Terrace, OCALA, FL 34482
Property Photos
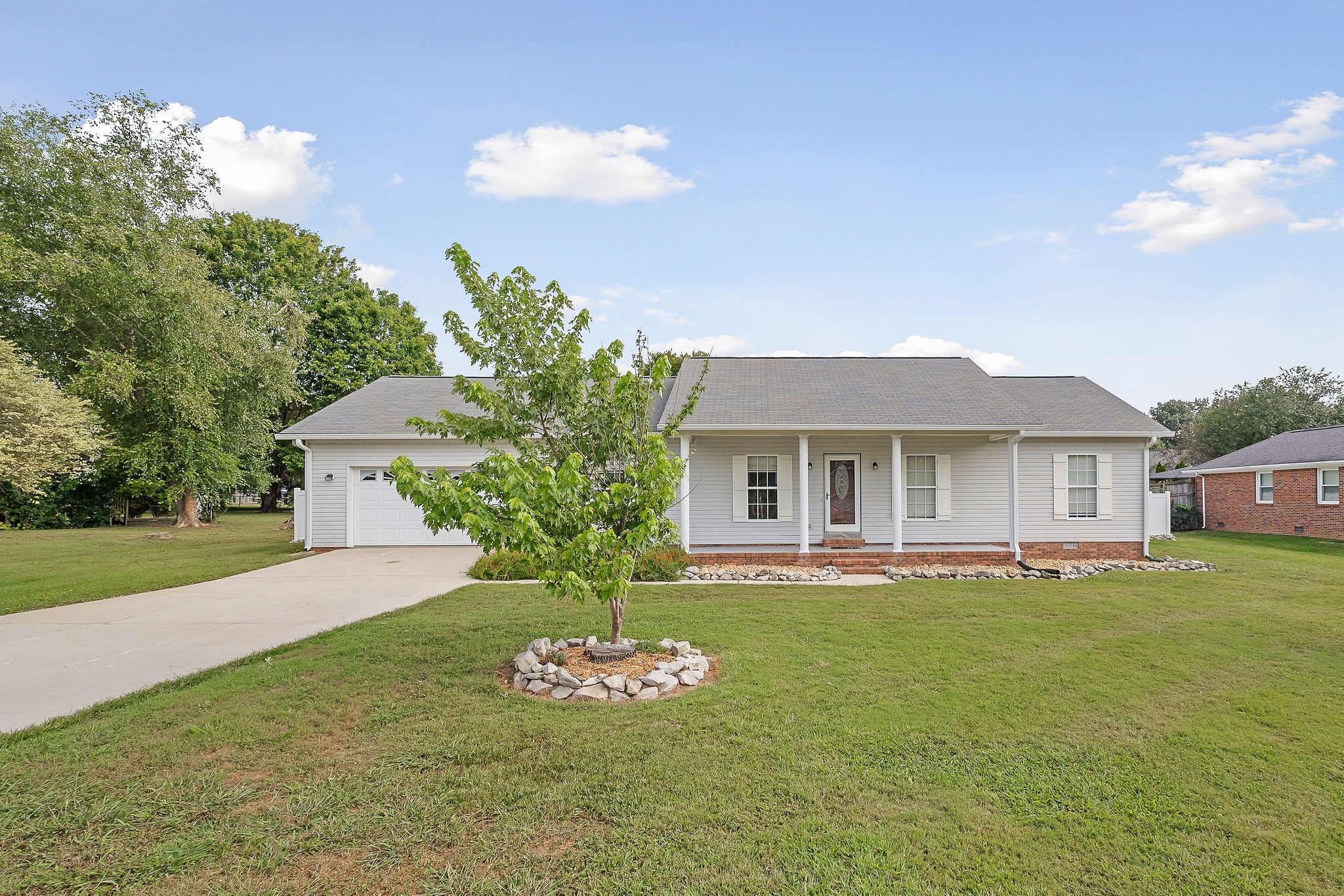
Would you like to sell your home before you purchase this one?
Priced at Only: $550,000
For more Information Call:
Address: 4306 54th Terrace, OCALA, FL 34482
Property Location and Similar Properties






- MLS#: OM699251 ( Residential )
- Street Address: 4306 54th Terrace
- Viewed: 15
- Price: $550,000
- Price sqft: $198
- Waterfront: No
- Year Built: 2023
- Bldg sqft: 2776
- Bedrooms: 3
- Total Baths: 3
- Full Baths: 2
- 1/2 Baths: 1
- Garage / Parking Spaces: 2
- Days On Market: 11
- Additional Information
- Geolocation: 29.2308 / -82.2093
- County: MARION
- City: OCALA
- Zipcode: 34482
- Subdivision: Ocala Preserve Ph 11
- Provided by: ROYAL OAK REALTY LLC
- Contact: Mikhalea Epperson
- 352-266-3618

- DMCA Notice
Description
This meticulously maintained custom built Connect model home, crafted by Shea Homes is ONE OF A KIND! Located in the highly sought after gated community of Ocala Preserve, just minutes from the renowned World Equestrian Center! Featuring a custom built 3 bedrooms, 2.5 bath, 2 car garage + executive office. This home is as functional as it is stunning! Upon entering you will be greeted by upgraded porcelain tile flooring throughout the home and a split floor plan that flows effortlessly into an expansive open concept living area. The perfect blend of luxury and comfort, in a light and airy atmosphere. At the heart of the home is a stunning chef's kitchen, featuring an oversized kitchen island, glistening quartz countertops, custom solid wood cabinetry, stainless steel appliances, and a gas stove. Not only is this model one of the most sought after, but this one in particular features an added on half bathroom, expanded utility room with brand new washer and dryer, upgraded porcelain tile throughout the home and oversized screened in lanai. Each room is tastefully decorated and thoughtfully designed! Large windows flow seamlessly throughout the home allowing ample natural light complimenting the open floor plan and providing stunning views of the beautifully landscaped property. The primary suite is a true sanctuary, featuring large windows overlooking the beautiful backyard views of the nearby golf course and walking trails, an ensuite bathroom with dual vanities and quartz countertops, a beautifully tiled stand up shower with a sleek glass door, and an oversized walk in closet with custom built ins! The other bedrooms are also great in size with ample closet and storage space. Guest bathroom features quartz countertops, designer hardware and share a shower/tub combo. The enclosed lanai offers gorgeous views and plenty of space for entertaining! Just wait until you see the views! This property backs up to one of the many walking trails and has NO REAR NEIGHBORS! From its luxurious upgrades to its attention to detail, this home is a rare find that perfectly blends sophistication with comfort. The HOA fee covers lawn and landscape maintenance, high speed fiber optics internet, and membership access to all community amenities. These include both indoor and outdoor fitness areas, group fitness classes, 21 miles of dedicated walking and biking trails, bocce, horseshoe pits, tennis, pickleball, a fishing dock, kayaks, canoes, and a paddleboat. Not to mention the clubhouse, the 18 hole Tom Lehman designed golf course, Salted Brick restaurant and day spa. This home is also available for lease! Schedule your private tour today!
Description
This meticulously maintained custom built Connect model home, crafted by Shea Homes is ONE OF A KIND! Located in the highly sought after gated community of Ocala Preserve, just minutes from the renowned World Equestrian Center! Featuring a custom built 3 bedrooms, 2.5 bath, 2 car garage + executive office. This home is as functional as it is stunning! Upon entering you will be greeted by upgraded porcelain tile flooring throughout the home and a split floor plan that flows effortlessly into an expansive open concept living area. The perfect blend of luxury and comfort, in a light and airy atmosphere. At the heart of the home is a stunning chef's kitchen, featuring an oversized kitchen island, glistening quartz countertops, custom solid wood cabinetry, stainless steel appliances, and a gas stove. Not only is this model one of the most sought after, but this one in particular features an added on half bathroom, expanded utility room with brand new washer and dryer, upgraded porcelain tile throughout the home and oversized screened in lanai. Each room is tastefully decorated and thoughtfully designed! Large windows flow seamlessly throughout the home allowing ample natural light complimenting the open floor plan and providing stunning views of the beautifully landscaped property. The primary suite is a true sanctuary, featuring large windows overlooking the beautiful backyard views of the nearby golf course and walking trails, an ensuite bathroom with dual vanities and quartz countertops, a beautifully tiled stand up shower with a sleek glass door, and an oversized walk in closet with custom built ins! The other bedrooms are also great in size with ample closet and storage space. Guest bathroom features quartz countertops, designer hardware and share a shower/tub combo. The enclosed lanai offers gorgeous views and plenty of space for entertaining! Just wait until you see the views! This property backs up to one of the many walking trails and has NO REAR NEIGHBORS! From its luxurious upgrades to its attention to detail, this home is a rare find that perfectly blends sophistication with comfort. The HOA fee covers lawn and landscape maintenance, high speed fiber optics internet, and membership access to all community amenities. These include both indoor and outdoor fitness areas, group fitness classes, 21 miles of dedicated walking and biking trails, bocce, horseshoe pits, tennis, pickleball, a fishing dock, kayaks, canoes, and a paddleboat. Not to mention the clubhouse, the 18 hole Tom Lehman designed golf course, Salted Brick restaurant and day spa. This home is also available for lease! Schedule your private tour today!
Payment Calculator
- Principal & Interest -
- Property Tax $
- Home Insurance $
- HOA Fees $
- Monthly -
Features
Building and Construction
- Builder Model: CONNECT
- Builder Name: SHEA HOMES
- Covered Spaces: 0.00
- Exterior Features: Irrigation System, Lighting, Rain Gutters, Sidewalk, Sliding Doors
- Flooring: Tile
- Living Area: 1894.00
- Roof: Shingle
Land Information
- Lot Features: Cleared, Landscaped, Near Golf Course, Oversized Lot, Sidewalk
Garage and Parking
- Garage Spaces: 2.00
- Open Parking Spaces: 0.00
Eco-Communities
- Water Source: Public
Utilities
- Carport Spaces: 0.00
- Cooling: Central Air
- Heating: Central, Natural Gas
- Pets Allowed: Yes
- Sewer: Public Sewer
- Utilities: Cable Available, Electricity Connected, Fiber Optics, Natural Gas Connected, Public, Street Lights, Underground Utilities, Water Connected
Amenities
- Association Amenities: Clubhouse, Fitness Center, Gated, Golf Course, Maintenance, Pickleball Court(s), Pool, Racquetball, Recreation Facilities, Security, Spa/Hot Tub, Tennis Court(s), Trail(s)
Finance and Tax Information
- Home Owners Association Fee Includes: Escrow Reserves Fund, Maintenance Grounds, Maintenance, Pest Control, Pool, Private Road, Recreational Facilities, Security
- Home Owners Association Fee: 1573.64
- Insurance Expense: 0.00
- Net Operating Income: 0.00
- Other Expense: 0.00
- Tax Year: 2024
Other Features
- Accessibility Features: Accessible Approach with Ramp
- Appliances: Cooktop, Dishwasher, Disposal, Dryer, Freezer, Ice Maker, Microwave, Range, Range Hood, Refrigerator, Washer
- Association Name: KIMBERLY KRIEG
- Association Phone: 352-351-2317
- Country: US
- Furnished: Negotiable
- Interior Features: Ceiling Fans(s), Eat-in Kitchen, Kitchen/Family Room Combo, Open Floorplan, Primary Bedroom Main Floor, Smart Home, Solid Wood Cabinets, Stone Counters, Thermostat, Walk-In Closet(s), Window Treatments
- Legal Description: SEC 33 TWP 14 RGE 21 PLAT BOOK 014 PAGE 092 OCALA PRESERVE PHASE 11 LOT 530
- Levels: One
- Area Major: 34482 - Ocala
- Occupant Type: Vacant
- Parcel Number: 1369-0530-00
- Style: Custom
- View: Golf Course, Trees/Woods
- Views: 15
- Zoning Code: PUD
Similar Properties
Nearby Subdivisions
00
1371 Ocala Pres Ashley Small
Agriculture Non Sub
Cotton Wood
Derby Farms
Dorchester Estate
Equestrian Oaks
Finish Line
Forest Villas
Frst Villas 02
Golden Hills
Golden Hills Turf Country Clu
Golden Meadow Estate
Golden Ocal Un 1
Golden Ocala
Golden Ocala 01
Golden Ocala Golf Equestrian
Golden Ocala Golf And Equestri
Golden Ocala Un 01
Golden Ocala Un 1
Heath Preserve
Hunter Farm
Hunterdon Hamlet Un 02
Marion Oaks
Martinview Farms Unr
Masters Village
Meadow Wood Acres
Meadow Wood Farms 02
Meadow Wood Farms Un 01
Meadow Wood Farms Un 02
Meadow Wood Farms Un 2
Mossbrook Farms
Non Sub
None
Not On List
Not On The List
Ocala Estate
Ocala Estates
Ocala Oaks
Ocala Palms
Ocala Palms 06
Ocala Palms Un 01
Ocala Palms Un 02
Ocala Palms Un 03
Ocala Palms Un 04
Ocala Palms Un 06
Ocala Palms Un 07
Ocala Palms Un 08
Ocala Palms Un 09
Ocala Palms Un I
Ocala Palms Un Ix
Ocala Palms Un V
Ocala Palms Un Vii
Ocala Palms Un X
Ocala Palms V
Ocala Palms X
Ocala Park Estate
Ocala Park Estates
Ocala Park Ranches
Ocala Preserve
Ocala Preserve Ph 1
Ocala Preserve Ph 11
Ocala Preserve Ph 13
Ocala Preserve Ph 18a
Ocala Preserve Ph 1b 1c
Ocala Preserve Ph 2
Ocala Preserve Ph 5
Ocala Preserve Ph 6
Ocala Preserve Ph 9
Ocala Preserve Ph Ii
Ocala Preserve Phase 13
Ocala Preserve Phase 1b & 1c
Ocala Preserve Phase 2
Ocala Rdg 13
Ocala Rdg Un 01
Ocala Rdg Un 03
Ocala Rdg Un 07
Ocala Rdg Un 08
Ocala Rdg Un 09
Ocala Rdg Un 5
Ocala Rdg Un 6
Ocala Rdg Un 7
Ocala Ridge
Ocala Ridge 03
Ocala Ridge Un 08
Other
Pm Mourey
Quail Mdw
Quail Meadow
Rainbow Acres Sub
Rainbow Park Un 4
Rlr Golden Ocala
Rolling Hills Un 05
Route 40 Ranchettes
Sand Hill Crk Rep
Villageascot Heath
Contact Info

- Marie McLaughlin
- CENTURY 21 Alliance Realty
- Your Real Estate Resource
- Mobile: 727.858.7569
- marie@c21connects.com


