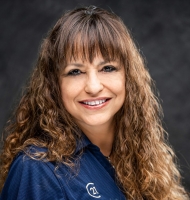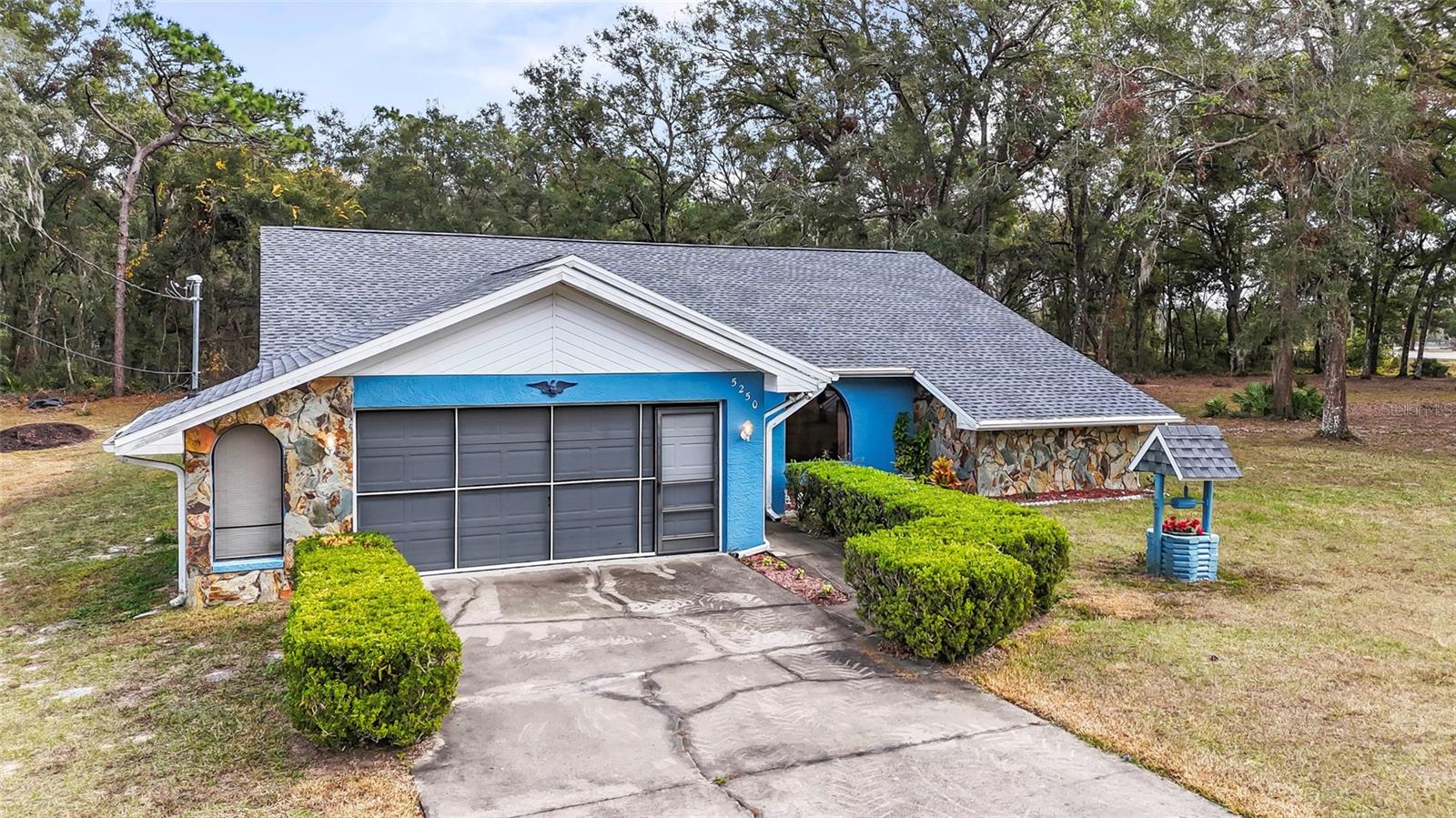6136 Fairway Drive, Dade City, FL 33523
Property Photos

Would you like to sell your home before you purchase this one?
Priced at Only: $325,900
For more Information Call:
Address: 6136 Fairway Drive, Dade City, FL 33523
Property Location and Similar Properties
- MLS#: 2232072 ( Residential )
- Street Address: 6136 Fairway Drive
- Viewed: 732
- Price: $325,900
- Price sqft: $165
- Waterfront: No
- Year Built: 1986
- Bldg sqft: 1974
- Bedrooms: 3
- Total Baths: 2
- Full Baths: 2
- Garage / Parking Spaces: 2
- Additional Information
- Geolocation: 29 / -82
- County: PASCO
- City: Dade City
- Zipcode: 33523
- Subdivision: Ridge Mnr Cntry Clb Est U 2
- Elementary School: Eastside
- Middle School: Parrott
- High School: Hernando
- Provided by: Hernando East Realty Inc.

- DMCA Notice
-
DescriptionMOTIVATED SELLER!! Well maintained and very well built 3 bedroom and 2 bath home in Ridge Manor, NEW ROOF 2022 Plenty of room, Spacious kitchen, Living room, family room with Beautiful fireplace to cuddle up to on those chilly nights, Enjoy the 13x42 porch plenty large for games, cards or relaxing with a good book, Also close to the Rails to Trails, Croom ATV Motorcycle area, Bird Sanctuary Withlacoochee State Forest, Silver Lake Campground, Several Golf Courses and many other nearby activities in the Hernando County......Minutes to I 75 Tampa, Orlando and Ocala
Payment Calculator
- Principal & Interest -
- Property Tax $
- Home Insurance $
- HOA Fees $
- Monthly -
Features
Building and Construction
- Flooring: Carpet, Tile
School Information
- High School: Hernando
- Middle School: Parrott
- School Elementary: Eastside
Garage and Parking
- Parking Features: Garage Door Opener
Eco-Communities
- Water Source: Public
Utilities
- Cooling: Central Air, Electric
- Heating: Central, Electric
- Road Frontage Type: Other
- Sewer: Private Sewer
- Utilities: Cable Available
Finance and Tax Information
- Tax Year: 2022
Other Features
- Appliances: Dishwasher, Disposal, Dryer, Electric Oven, Microwave, Refrigerator, Washer
- Interior Features: Ceiling Fan(s), Double Vanity, Pantry, Primary Bathroom -Tub with Separate Shower, Walk-In Closet(s), Split Plan
- Legal Description: Ridge Manor Country Club Est Unit 2 Lot 89
- Parcel Number: R02 123 21 0840 0000 0890
- Style: Other
- Views: 732
- Zoning Code: R1C
Similar Properties

- Marie McLaughlin
- CENTURY 21 Alliance Realty
- Your Real Estate Resource
- Mobile: 727.858.7569
- sellingrealestate2@gmail.com















































