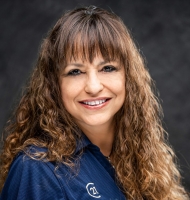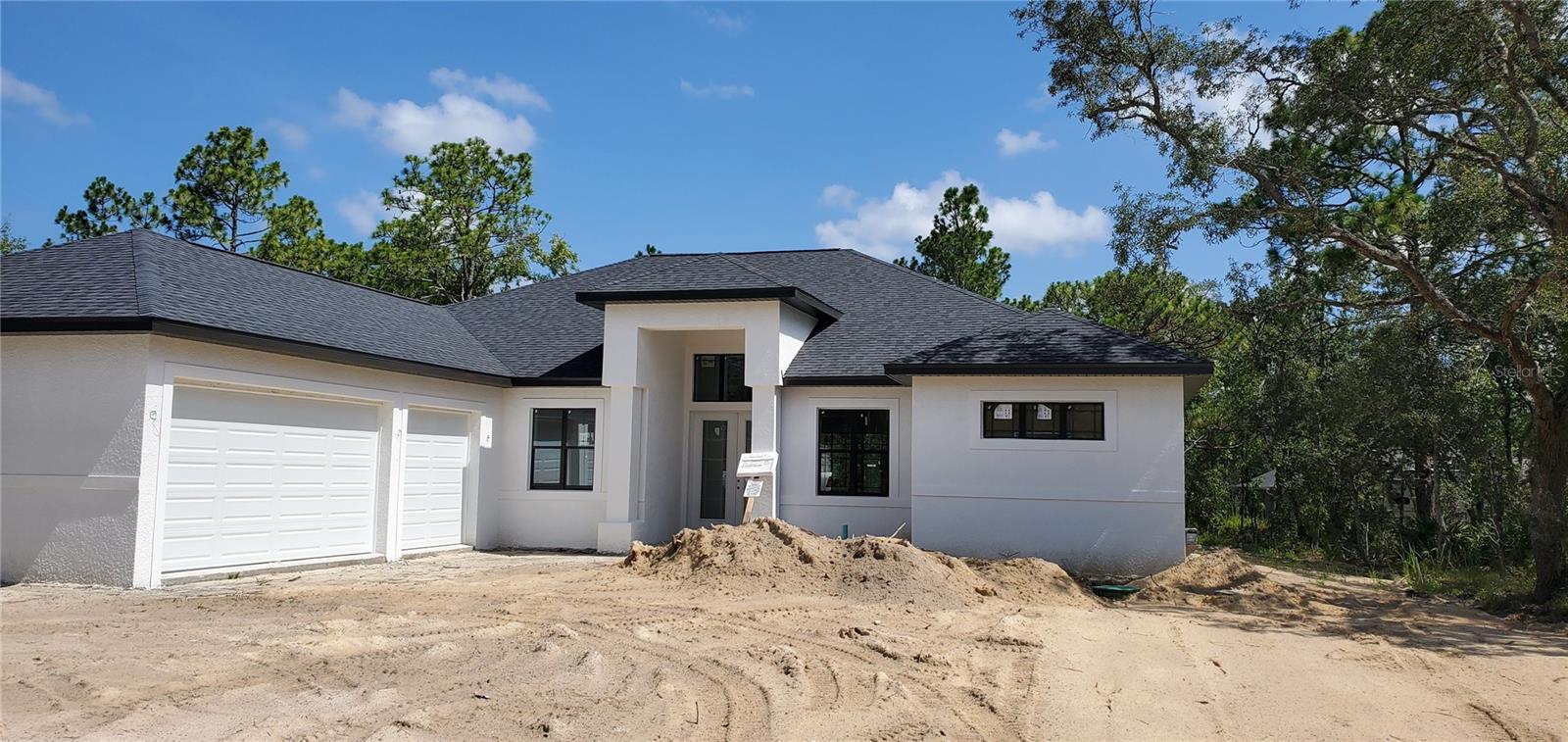5289 Cappleman Loop, Brooksville, FL 34601
Property Photos

Would you like to sell your home before you purchase this one?
Priced at Only: $314,900
For more Information Call:
Address: 5289 Cappleman Loop, Brooksville, FL 34601
Property Location and Similar Properties
- MLS#: 2233990 ( Single Family )
- Street Address: 5289 Cappleman Loop
- Viewed: 527
- Price: $314,900
- Price sqft: $187
- Waterfront: No
- Year Built: 2023
- Bldg sqft: 1681
- Bedrooms: 3
- Total Baths: 2
- Full Baths: 2
- Garage / Parking Spaces: 2
- Days On Market: 368
- Additional Information
- Geolocation: 28.5055 / -82.4125
- County: HERNANDO
- City: Brooksville
- Zipcode: 34601
- Subdivision: Cascades At Southern Hills
- Elementary School: Moton
- Middle School: Parrott
- High School: Hernando
- Provided by: Home-Land Real Estate Inc
- Contact: Sarah Ambrose
- (352) 556-0909

- DMCA Notice
-
DescriptionThis home is under construction. Welcome to the Cascades at Southern Hills, a peaceful gated 55+ community. This 303 model has the Coastal Elevation and is a 3 bedroom plus a flex room, 2 bathroom home. It is an open concept floor plan with all the upgrades. The kitchen, great for entertaining, includes a large island with breakfast bar, 42'' soft close cabinets, stone countertops and large pantry. The gas stove top and range is a highlight for the aspiring chef. Ceramic tile in the main living spaces and wet areas. The primary bedroom is equipped with a spacious walk in closet and an en suite bathroom with dual sinks and a water closet. The dining area has large 8 foot sliders that lead out to your covered lanai. Community amenities include a private clubhouse with sparkling pool, fitness center, pickleball courts, bocce ball courts, horseshoe pits, small walking path and meeting area with kitchen. The clubhouse and community are surrounded by nature with opportunity to see a variety of wildlife. All this is tucked away from the hustle and bustle, but minutes from downtown Brooksville, 30 minutes to Pine Island and Weeki Wachee state park and 45 minutes from Tampa international airport. Cable, internet and landscaping maintenance are also included! Call today for your private tour and walk through our model home! Home is under construction and selections will vary based on spec designs for the specific homesite, actual selections for this home are not shown in images.
Payment Calculator
- Principal & Interest -
- Property Tax $
- Home Insurance $
- HOA Fees $
- Monthly -
Features
Bedrooms / Bathrooms
- Master Bedroom / Bath: Dual Sinks, Walk-in Closet(s)
Building and Construction
- Absolute Longitude: 82.412505
- Approx Sqft Under Roof: 2293.00
- Builder Model: 303 Coastal
- Builder Name: IH Central Florida,
- Construction: Concrete Block, Foundation - Slab, Stucco
- Exterior Features: Door-Sliding Glass, Landscaped, Patio-Open
- Flooring: Ceramic Tile
- New Construction Type: Under Construction
- New Construction: Yes
- Paved Road: Yes
- Roof: Shingle
- Sqft Source: Plans
Property Information
- Property Group Id: 19990816212109142258000000
Land Information
- Acreage Info: Up to 1/4 Acre
- Additional Acreage: No
- Lot Sqft: 6658.00
- Lot: 0840
- Subdiv Num: 1578
School Information
- Elementary School: Moton
- High School: Hernando
- Middle School: Parrott
- Schools School Year From: 2023
- Schools School Year To: 2024
Garage and Parking
- Garage Parking: Attached, Drive-Brick/Pavers
Eco-Communities
- Energy Features: Programmable Thermostat, Radiant Barrier
- Greenbelt: No
- Water: City Water
Utilities
- Carport: None
- Cooling: Central Electric
- Fireplace: No
- Heat: Central Electric
- Sewer: Sewer - City
- Utilities: Cable Available, High Speed Internet Available
Finance and Tax Information
- Condohoacdd Fee In: Cable, Common Area Maintenance, Community Pool, Recreational Facilities
- Exemptions: Nhx
- Homestead: No
- Home Owners Association Fees: 395.00
- Home Owners Association Schedule: Monthly
- Home Owners Association: Yes
- Tax Year: 2022
- Terms Available: Cash, Conventional, FHA, USDA Loan, VA Loan
Mobile Home Features
- Mobilemanufactured Type: N/A
Other Features
- Block: 0000
- Current Zoning: PDP
- Equipment And Applicances: Dishwasher, Disposal, Garage Door Opener(s), Microwave, Oven/Range-Gas, Range Hood
- Exclusions Y/N/Unknown: No
- Interior Features: Counters-Stone, Kitchen Isle, Open Floor Plan, Pantry, Walk-in Closet(s)
- Legal Description: Cascades At Southern Hills Plantation Ph 1 Replat Lot 84
- Level: One
- Sinkhole Report: Unknown
- Sinkhole: Unknown
- Special Info: Warranty-Builder
- Split Plan: Yes
- Style: Contemporary
- The Range: 19
- Views: 527
Similar Properties
Nearby Subdivisions
Ac Ayers Rdwisconpkwy Eac04
Ac Croom Rd/mondon Hill/0655(a
Ac Croom Rdmondon Hill0655ac03
Ac Us 19 E To C98ac02
Acreage
Acreage & Unrec
Blacks W C Add To
Botts Class 1 Sub
Brooksville
Brooksville Town Of
Candlelight Village
Cascades At S H Plant Ph 1 Rep
Cascades At Southern Hills
Cascades At Southern Plantatio
Cedar Falls Ph V
Country Club Est Unit 1
Country Club Estate
Croom Road Subdivision
Damac Est
Damac Est Unit 1
Damac Estates
Deer Haven Est Unrec
Deer Haven Estates
Dogwood Heights
Forest Hills Unrec
Fox Wood Plantation
Gamish Trails
Garmisch Hills
Golfview West
Grelles P H Sub
Gulf Ridge Park
Gundermann Sub Unrec
H H Homesites
H And H Homesites
Home Terrace
Hortons Add
Istachatta Acres Unrecorded
Johnsons Add
Lake Lindsey City
Lakeside Acres Mh Sub
Laurel Oaks
Laws Add To Brooksvl
Mitchell Heights
Mrs S S Mccampbells Add To
N/a
Na
Not In Hernando
Not On List
Potter Field
Potterfield Hern Baby Farm
Reids Sub
Rice T S Sub
Saxon Heights
Southern Hills
Southern Hills Hilltop
Southern Hills Plantation
Southern Hills Plantation Club
Southern Hills Plantation Ph 1
Southern Hills Plantation Ph 2
Southern Hills Plantation Ph 3
Southern Hills Plantation Ph2
Southern Hills Plnt Ph1 Bl4735
Southern Hills Plnt Ph1- Bl4-7
Southside Estates
Spring Lake Area
Suncrest
Tests Sub
Ttg Ph 1 Class 1 Sub
Unplatted
Wc Blacks Addition
Whiteside
William Lane Class 1 Sub
William Lane - Class 1 Sub

- Marie McLaughlin
- CENTURY 21 Alliance Realty
- Your Real Estate Resource
- Mobile: 727.858.7569
- sellingrealestate2@gmail.com
























































