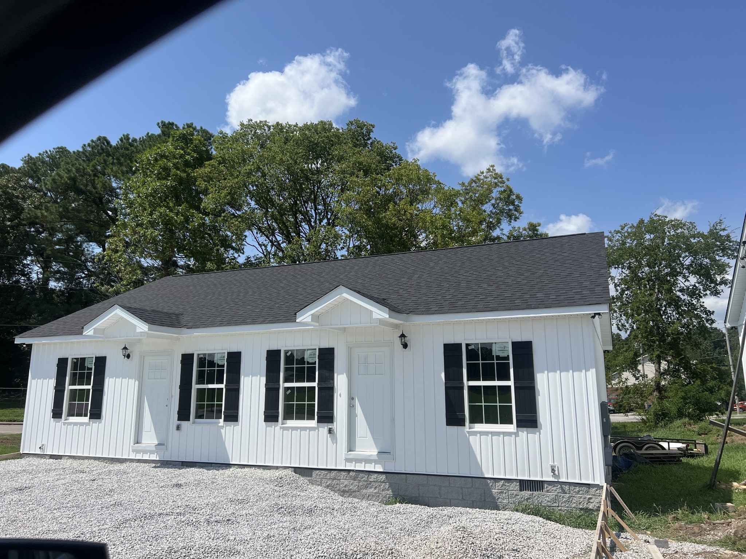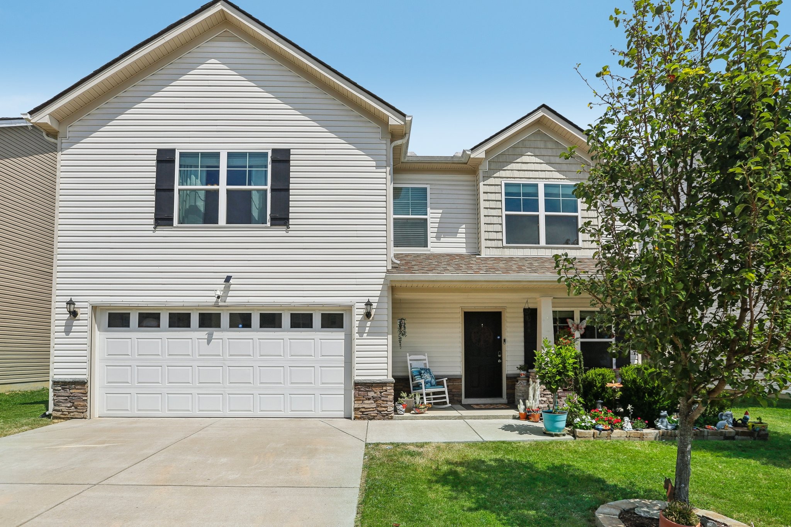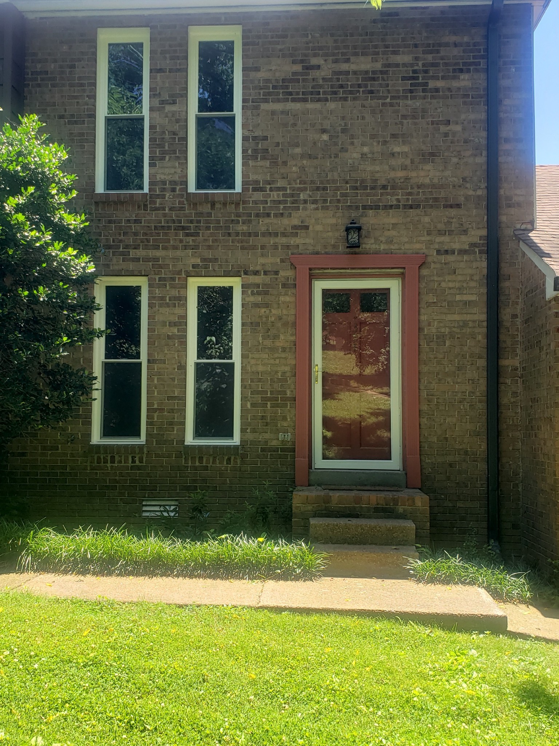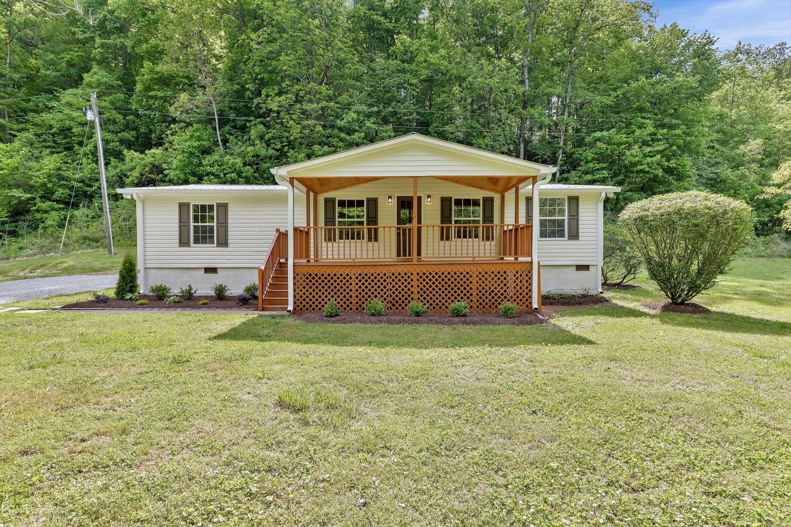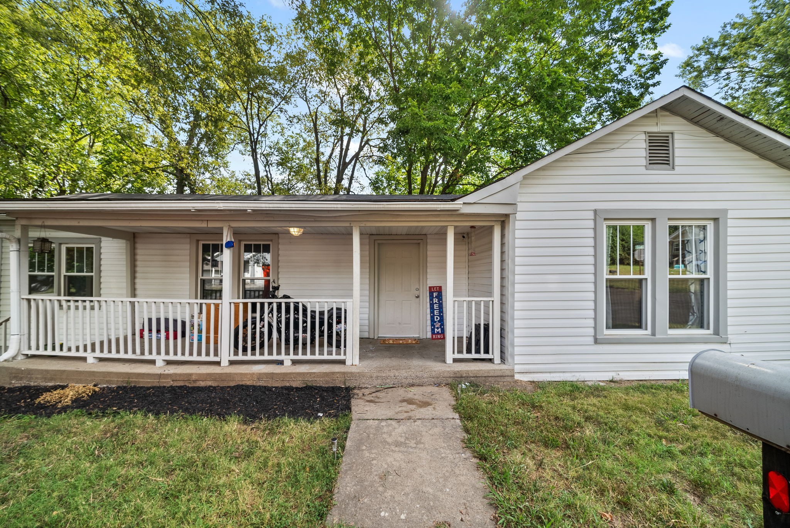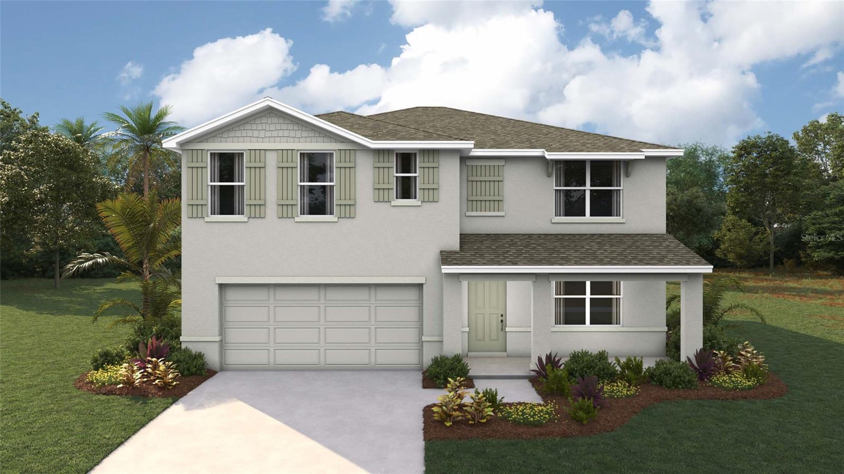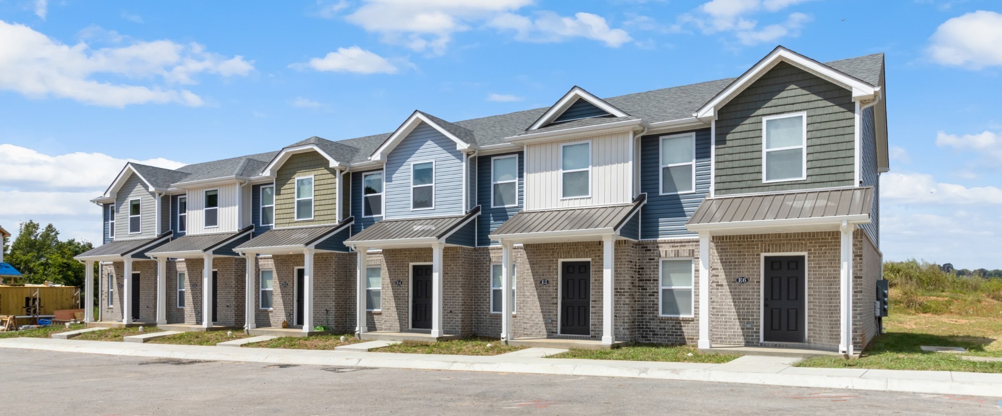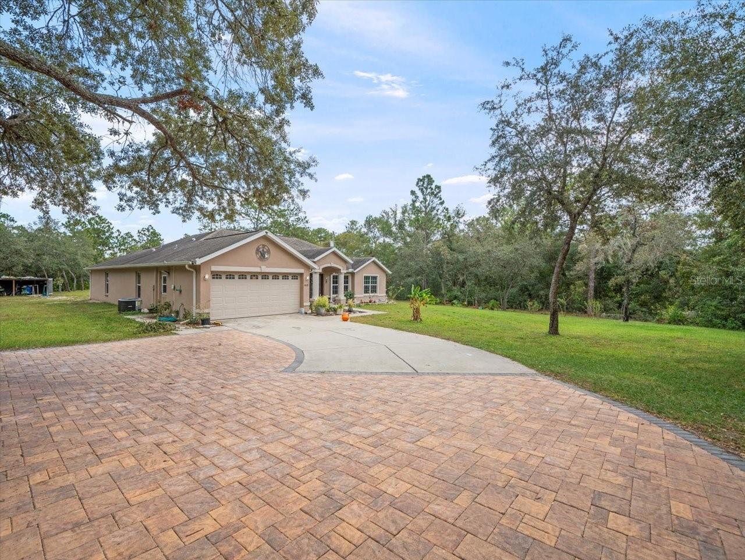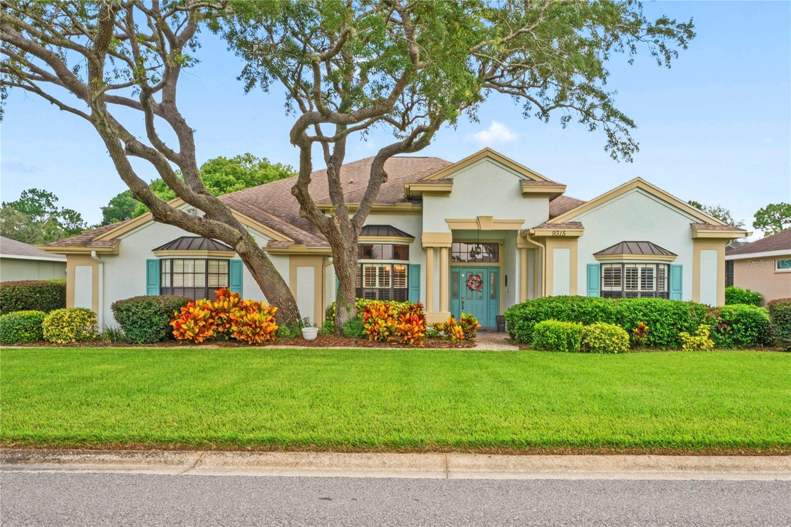8884 Players Drive, Weeki Wachee, FL 34613
Property Photos

Would you like to sell your home before you purchase this one?
Priced at Only: $404,000
For more Information Call:
Address: 8884 Players Drive, Weeki Wachee, FL 34613
Property Location and Similar Properties
- MLS#: 2236301 ( Residential )
- Street Address: 8884 Players Drive
- Viewed: 152
- Price: $404,000
- Price sqft: $196
- Waterfront: No
- Year Built: 2022
- Bldg sqft: 2064
- Bedrooms: 3
- Total Baths: 2
- Full Baths: 2
- Garage / Parking Spaces: 2
- Additional Information
- Geolocation: 29 / -83
- County: HERNANDO
- City: Weeki Wachee
- Zipcode: 34613
- Subdivision: Glen Lakes Ph 1 Un 4e
- Elementary School: Winding Waters K
- Middle School: Winding Waters K
- High School: Weeki Wachee
- Provided by: Keller Williams-Elite Partners

- DMCA Notice
-
DescriptionLuxury new construction home in glenlakes golf and country club boasting 3 bedrooms, 2 bathroom, 2 car garage, overlooking a serene pond. Grand open floor plan with tray ceilings and opulent luxury vinyl plank flooring. The kitchen boasts gorgeous cabinets with abundant storage, an island with a breakfast bar, an expansive pantry, and high end stainless steel appliances. Elegant quartz countertops and a beautiful backsplash enhance the culinary space, illuminated by high end light fixtures. The master bedroom radiates luxury with two spacious walk in closets and en suite bath featuring ceramic tile flooring, dual vanities, quartz countertops, and a separate soaking tub and shower encased in glass. The second bath exudes elegance with dual vanities, a large shower enclosure with glass, and granite countertops. A convenient inside laundry room is equipped with a laundry sink. Large sliding glass doors open to the covered porch, adorned with pavers and ceiling fans, offering a tranquil retreat on hot florida days. The paver driveway adds to the distinctive appeal. Enjoy the exclusive amenities of the newly renovated clubhouse, heated pool, formal and casual dining areas, fitness center, lounge, and a variety of weekly activities, clubs, and entertainment. Seize the opportunity call now for your private showing!
Payment Calculator
- Principal & Interest -
- Property Tax $
- Home Insurance $
- HOA Fees $
- Monthly -
Features
Building and Construction
- Flooring: Tile, Vinyl
- Roof: Shingle
School Information
- High School: Weeki Wachee
- Middle School: Winding Waters K-8
- School Elementary: Winding Waters K-8
Garage and Parking
- Parking Features: Attached, Garage Door Opener
Eco-Communities
- Water Source: Public
Utilities
- Cooling: Central Air, Electric
- Heating: Central, Electric
- Road Frontage Type: Private Road
- Sewer: Public Sewer
- Utilities: Cable Available, Electricity Available
Amenities
- Association Amenities: Clubhouse, Fitness Center, Gated, Golf Course, Park, Pool, Security, Shuffleboard Court, Spa/Hot Tub, Tennis Court(s), Other
Finance and Tax Information
- Home Owners Association Fee Includes: Cable TV, Maintenance Grounds, Security, Other
- Home Owners Association Fee: 145
- Tax Year: 2022
Other Features
- Appliances: Disposal, Electric Oven, Microwave, Refrigerator
- Interior Features: Breakfast Bar, Ceiling Fan(s), Double Vanity, Kitchen Island, Open Floorplan, Pantry, Primary Bathroom -Tub with Separate Shower, Primary Downstairs, Walk-In Closet(s), Split Plan
- Legal Description: GLEN LAKES PH 1 UNIT 4-F LOT 1020
- Levels: One
- Parcel Number: R23 222 17 1868 0000 1020
- Style: Contemporary
- Views: 152
- Zoning Code: PDP
Similar Properties
Nearby Subdivisions
Camp A Wyle Rv Resort
Chadbrook
Glen Hills Village
Glen Lakes
Glen Lakes Ph 1
Glen Lakes Ph 1 Un 1
Glen Lakes Ph 1 Un 2a
Glen Lakes Ph 1 Un 2b
Glen Lakes Ph 1 Un 3
Glen Lakes Ph 1 Un 4a
Glen Lakes Ph 1 Un 4d
Glen Lakes Ph 1 Un 4e
Glen Lakes Ph 1 Un 5b
Glen Lakes Ph 1 Un 6b
Glen Lakes Ph 1 Unit 2-c1
Greens At The Heather (02)
Heather (the)
Heather Phase V Replat
Heather Phase Vi
Heather Sound
Heather Walk
Highland Lakes
N/a
Not On List
Royal Highlands
Royal Highlands Unit 1
Royal Highlands Unit 2
Royal Highlands Unit 4
Royal Highlands Unit 5
Royal Highlands Unit 6
Royal Highlands Unit 7
Royal Highlands Unit 9
Voss Oak Lake Est Un 1
Woodland Waters Ph 4
Woodland Waters Phase 1
Woodland Waters Phase 2
Woodland Waters Phase 4
Woodland Waters Phase 5
Woodland Waters Phase 6
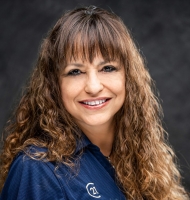
- Marie McLaughlin
- CENTURY 21 Alliance Realty
- Your Real Estate Resource
- Mobile: 727.858.7569
- sellingrealestate2@gmail.com

























































