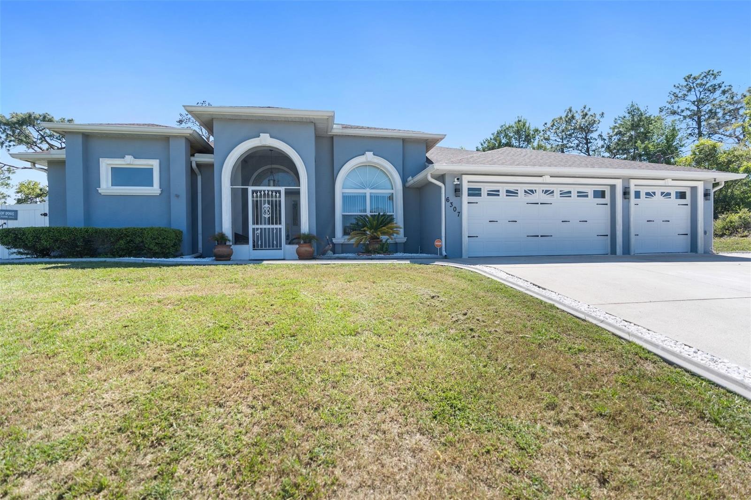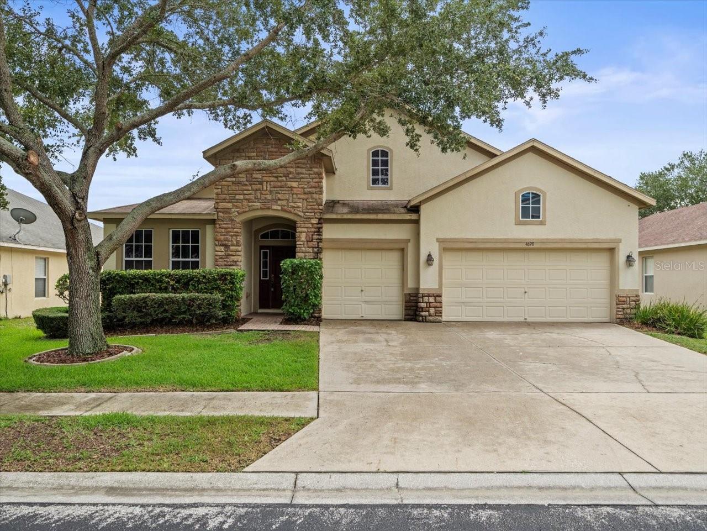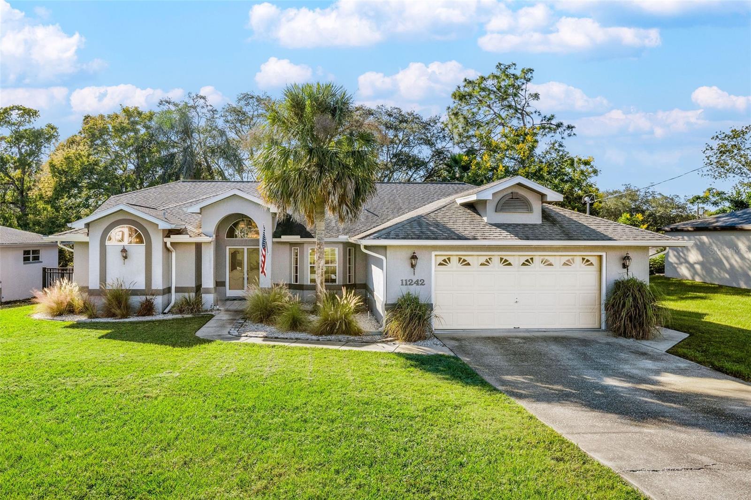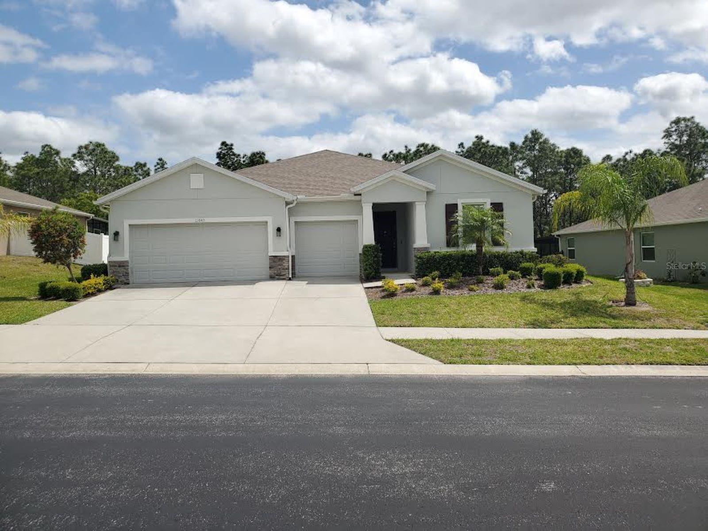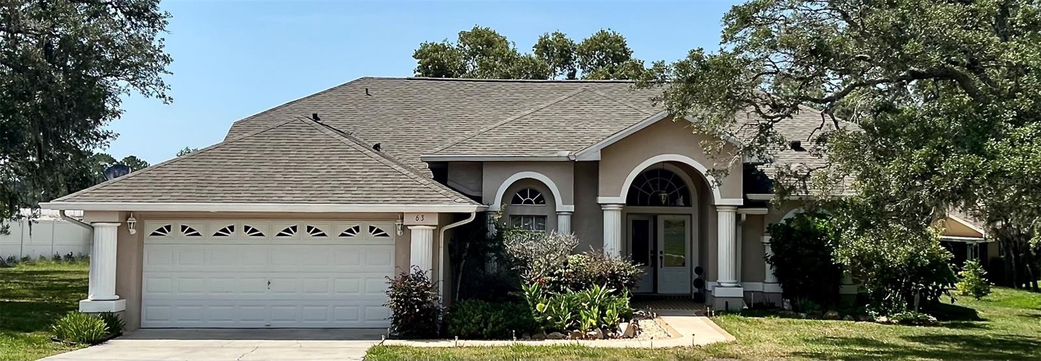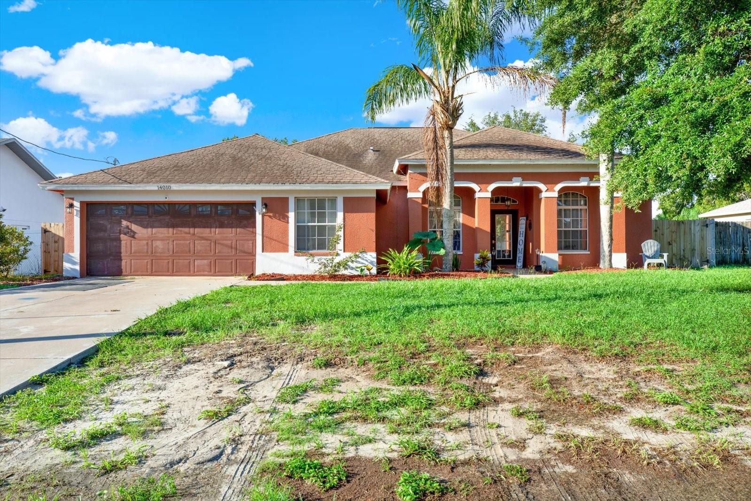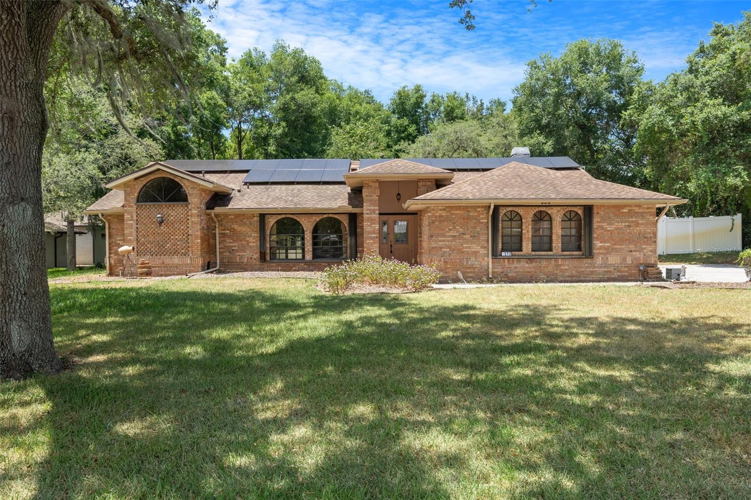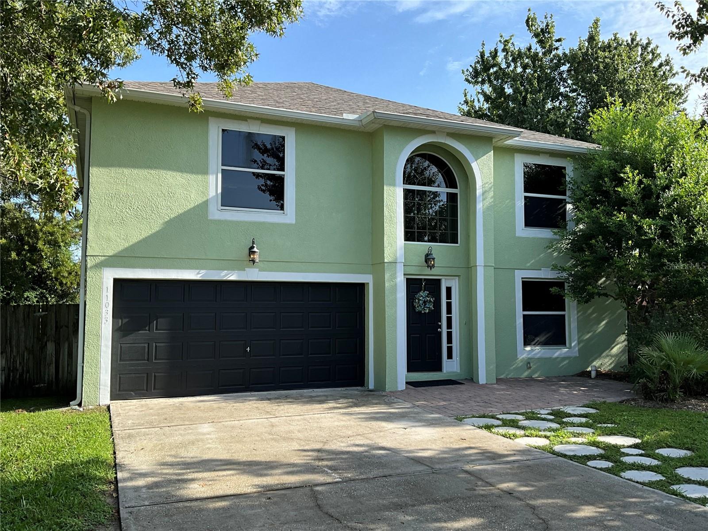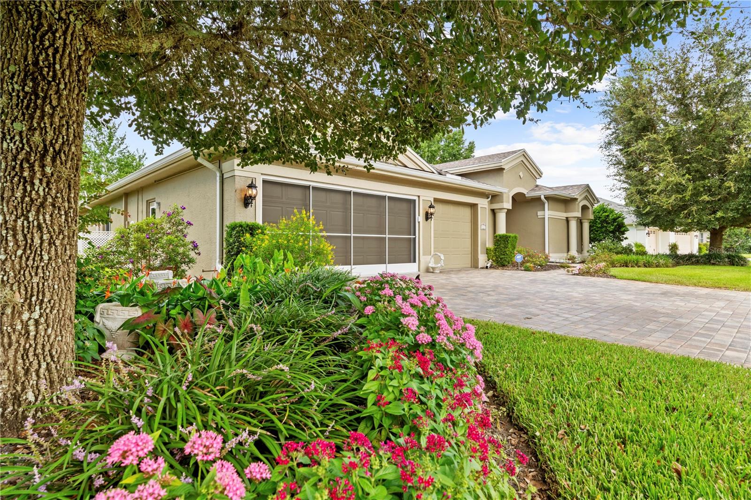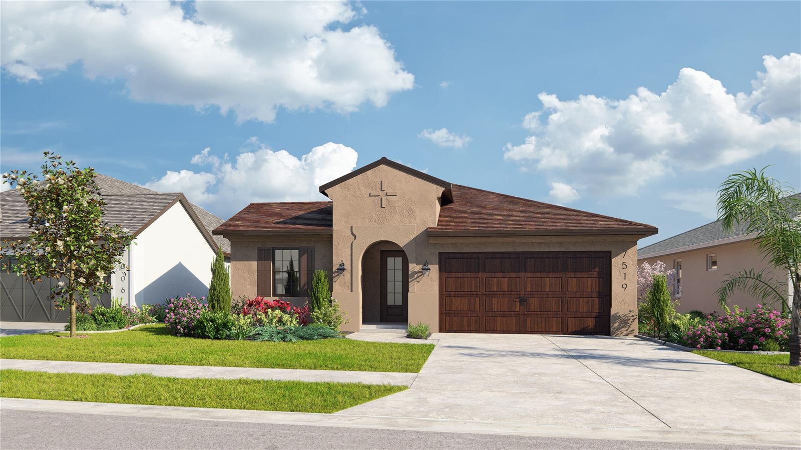13305 Asbury Street, Spring Hill, FL 34609
Property Photos

Would you like to sell your home before you purchase this one?
Priced at Only: $420,000
For more Information Call:
Address: 13305 Asbury Street, Spring Hill, FL 34609
Property Location and Similar Properties
- MLS#: 2239012 ( Single Family )
- Street Address: 13305 Asbury Street
- Viewed: 129
- Price: $420,000
- Price sqft: $236
- Waterfront: No
- Year Built: 2007
- Bldg sqft: 1778
- Bedrooms: 3
- Total Baths: 2
- Full Baths: 2
- Garage / Parking Spaces: 2
- Days On Market: 101
- Additional Information
- Geolocation: 28.4677 / -82.504
- County: HERNANDO
- City: Spring Hill
- Zipcode: 34609
- Subdivision: Spring Hill Unit 13
- Elementary School: JD Floyd
- Middle School: Powell
- High School: Central
- Provided by: RE/MAX Champions
- Contact: Keith W Mathias
- (727) 807-7887

- DMCA Notice
-
DescriptionWelcome to your dream home! This stunning 3 bedroom, 2 bathroom single family residence boasts 1,778 sq. ft. of immaculate living space, meticulously maintained and upgraded for modern comfort and style. Nestled in a quiet, friendly area of Spring Hill, this home offers both tranquility and convenience, with shopping, dining, and top rated schools just a mile away. Step inside to discover beautiful wood look tile flooring throughout the living area and primary bedroom, complemented by a freshly painted interior that radiates warmth and sophistication. The spacious, open floor plan is highlighted by modern architectural features and ledges, providing a unique charm to every room. The newly installed hurricane windows (2018) flood the home with natural light while ensuring safety and energy efficiency. The heart of the home, the kitchen, is a chef's delight with stainless steel appliances, a cozy breakfast nook, and ample counter space for all your culinary creations. The master suite is a serene retreat featuring a double vanity, dual sinks, and an expansive shower, offering a spa like experience. Outdoor living is equally impressive. The lanai, recently rescreened, provides a perfect spot for your morning coffee or a peaceful afternoon nap, shaded and surrounded by exquisite landscaping. Dive into the in ground pool, equipped with a new pump and system, ensuring endless summer fun. The advanced water purification system, including the fridge and icemaker, adds to the luxury of this home with water 99% pure. Additional upgrades include a new roof (2022), HVAC system (2019), and a solar fan in the attic for enhanced energy efficiency. The garage, with recently updated springs and opener, offers ample space and convenience. Location is key, and this home delivers. Enjoy the nearby Veterans Memorial Park, Anderson Snow Park's sports fields and bike trails, and a vibrant community atmosphere. With friendly neighbors and all essential amenities close by, this property provides the perfect blend of comfort, convenience, and community spirit. Don't miss this unique opportunity to own a beautifully upgraded home in Spring Hill.
Payment Calculator
- Principal & Interest -
- Property Tax $
- Home Insurance $
- HOA Fees $
- Monthly -
Features
Bedrooms / Bathrooms
- Master Bedroom / Bath: Dual Sinks, Master on Main, Separate Tub/Shower
Building and Construction
- Absolute Longitude: 82.503981
- Approx Sqft Under Roof: 2602.00
- Construction: Concrete Block, Foundation - Slab, Stucco
- Exterior Features: Door-Double Entry, Lanai, Landscaped, Outdoor Lighting, Patio-Screened, Shed/Utility Building
- Flooring: Carpet, Ceramic Tile
- New Construction: No
- Paved Road: Yes
- Roof: Shingle
- Sqft Source: Tax Roll
Property Information
- Property Group Id: 19990816212109142258000000
Land Information
- Acreage Info: Over 1/4 to 1/2 Acre
- Additional Acreage: No
- Lot Description: In City Limits
- Lot Sqft: 15246.00
- Lot: 11
- Subdiv Num: 5130
School Information
- Elementary School: JD Floyd
- High School: Central
- Middle School: Powell
- Schools School Year From: 2023
- Schools School Year To: 2024
Garage and Parking
- Garage Parking: Attached, Covered Parking, Drive-Paved, Screened, Side Entry Garage Door
Eco-Communities
- Greenbelt: No
- Pool / Spa Features: Gunite
- Water: City Water
Utilities
- Carport: None
- Cooling: Central Electric
- Fireplace: No
- Heat: Heat Pump
- Sewer: Septic - Private
- Utilities: Electric Available
Finance and Tax Information
- Homestead: Yes
- Home Owners Association: No
- Tax Year: 2023
- Terms Available: Cash, Conventional, FHA, VA Loan
Mobile Home Features
- Mobilemanufactured Type: N/A
Other Features
- Block: 791
- Current Zoning: PDP
- Equipment And Applicances: Microwave, Oven-Double, Oven/Range-Electric, Refrigerator
- Exclusions Y/N/Unknown: Unknown
- Interior Features: Blinds, Open Floor Plan, Plantation Shutters, Walk-in Closet(s), Wood Cabinets
- Legal Description: SPRING HILL UNIT 13 BLK 791 LOT 11
- Level: One
- Section: 21
- Sinkhole Report: Unknown
- Sinkhole: Unknown
- Split Plan: Yes
- Style: Mediterranean
- The Range: 18
- Views: 129
Similar Properties
Nearby Subdivisions
Anderson Snow Estates
Avalon West
Avalon West Ph 1
Avalon West Phase 1 Lot 98
B S Sub In S 34 Rec
B - S Sub In S 3/4 Unrec
Barony Woods Ph 1
Barony Woods Ph 3
Barony Woods Phase 1
Barrington At Sterling Hills
Barrington/sterling Hill Un 2
Barringtonsterling Hill
Barringtonsterling Hill Un 2
Brightstone
Brookview Villas
Caldera
Crown Pointe
East Linden Est Un 1
East Linden Estate
Hernando Highlands Unrec
Huntington Woods
Isle Of Avalaon
Not On List
Oaks (the) Unit 4
Oaks The
Padrons West Linden Estates
Park Ridge Villas
Pine Bluff
Plantation Estates
Plantation Palms
Preston Hollow
Pristine Place Ph 1
Pristine Place Ph 2
Pristine Place Ph 4
Pristine Place Ph 5
Pristine Place Phase 1
Pristine Place Phase 2
Pristine Place Phase 5
Rainbow Woods
Sand Ridge
Sand Ridge Ph 1
Sand Ridge Ph 2
Silverthorn Ph 1
Silverthorn Ph 2a
Silverthorn Ph 2b
Silverthorn Ph 3
Silverthorn Ph 4 Sterling Run
Spring Hill
Spring Hill 2nd Replat Of
Spring Hill Unit 1
Spring Hill Unit 10
Spring Hill Unit 11
Spring Hill Unit 12
Spring Hill Unit 13
Spring Hill Unit 14
Spring Hill Unit 15
Spring Hill Unit 15 Blk 934 Lo
Spring Hill Unit 16
Spring Hill Unit 18
Spring Hill Unit 18 Repl 2
Spring Hill Unit 20
Spring Hill Unit 24
Spring Hill Unit 6
Spring Hill Unit 8
Spring Hill Unit 9
Sterling Hill
Sterling Hill Ph 1a
Sterling Hill Ph 1b
Sterling Hill Ph 2a
Sterling Hill Ph 2b
Sterling Hill Ph 3
Sterling Hill Ph1a
Sterling Hill Ph2b
Sterling Hill Ph3
Sterling Hills Ph3 Un1
Sterling Hills Ph3 Un1 Pep2
Sunset Landing
The Oaks
Verano
Village Van Gogh
Villages At Avalon Ph 1
Villages At Avalon Ph 3c
Villages Of Avalon
Villages Of Avalon Ph 3b1
Villagesavalon Ph Iv
Vlgs Of Avalon Ph 2b West
Wellington At Seven Hills Ph 2
Wellington At Seven Hills Ph 3
Wellington At Seven Hills Ph 5
Wellington At Seven Hills Ph 6
Wellington At Seven Hills Ph 7
Wellington At Seven Hills Ph 9
Wellington At Seven Hills Ph10
Wellington At Seven Hills Ph11
Wellington At Seven Hills Ph4
Wellington At Seven Hills Ph5a
Wellington At Seven Hills Ph5c
Wellington At Seven Hills Ph5d
Wellington At Seven Hills Ph6
Wellington At Seven Hills Ph7
Wellington At Seven Hills Ph9
Whiting Estates
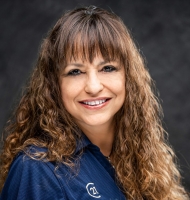
- Marie McLaughlin
- CENTURY 21 Alliance Realty
- Your Real Estate Resource
- Mobile: 727.858.7569
- sellingrealestate2@gmail.com



































































