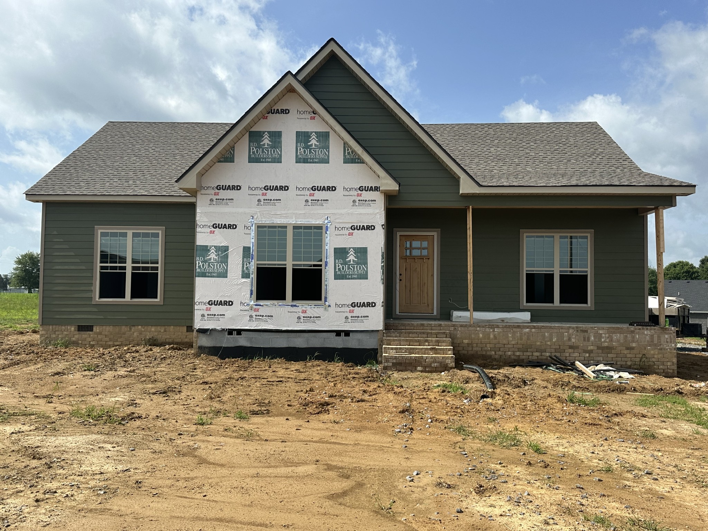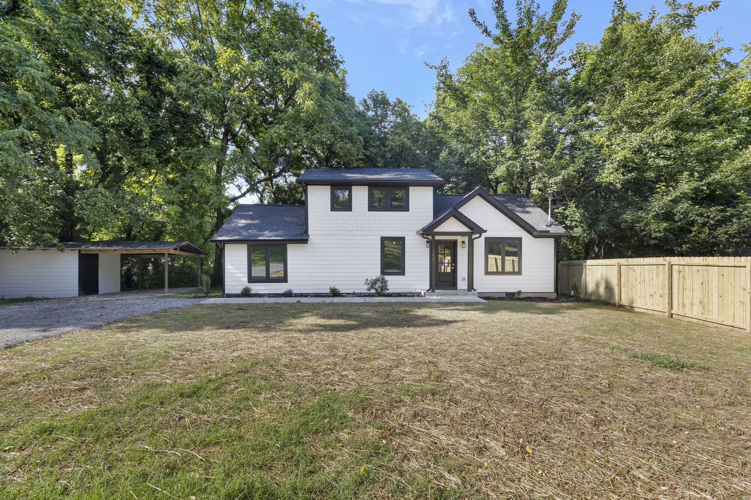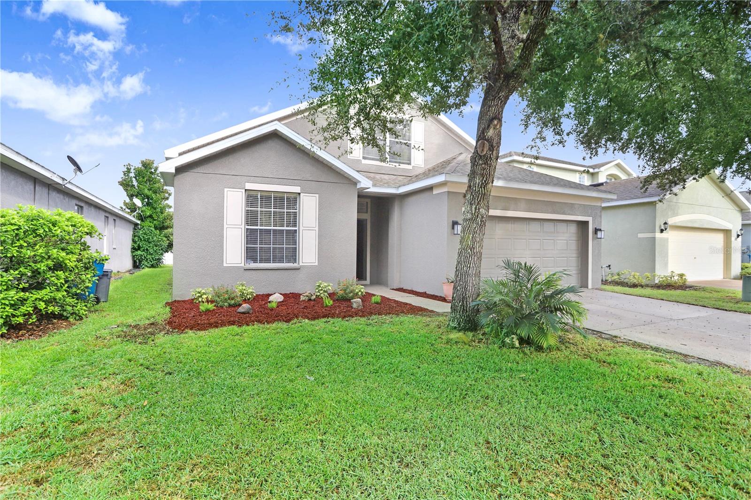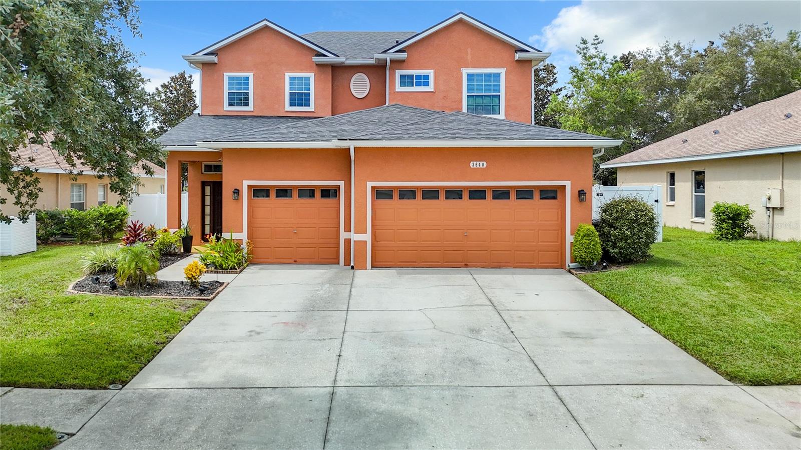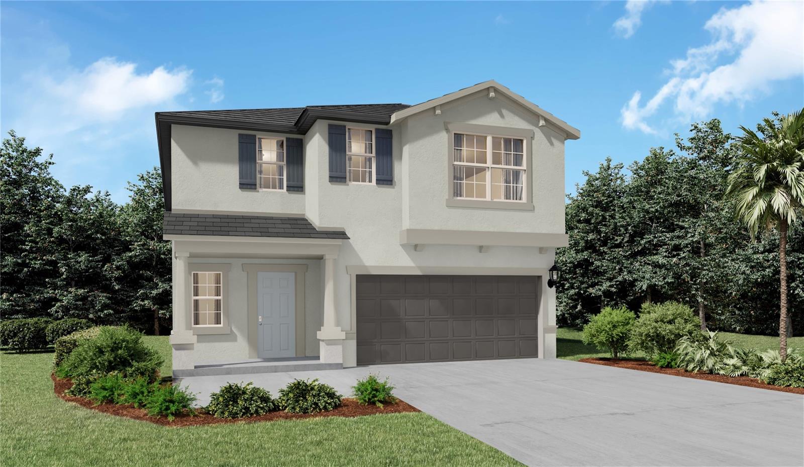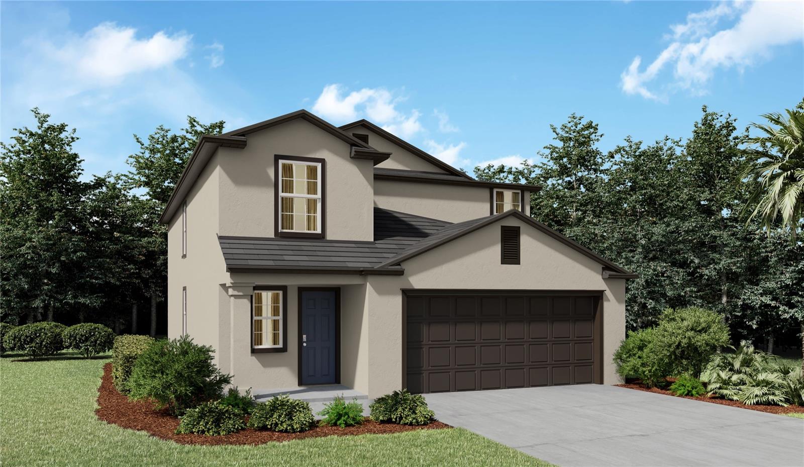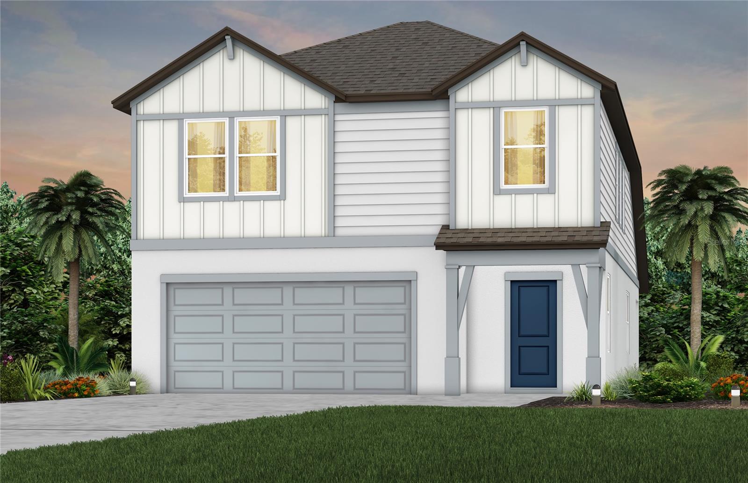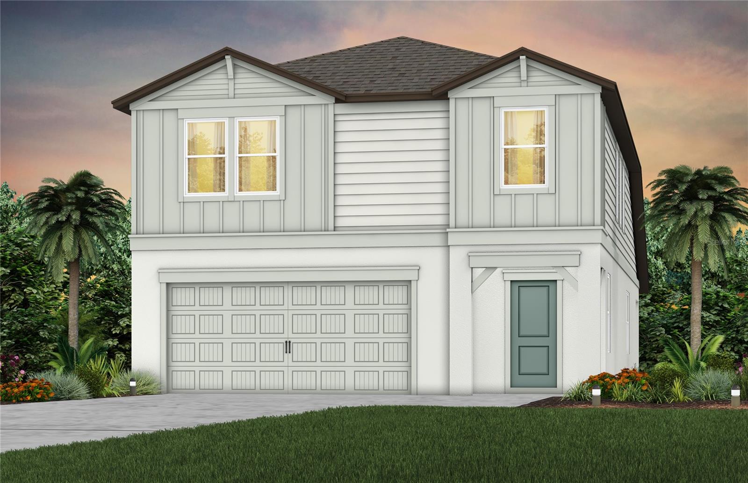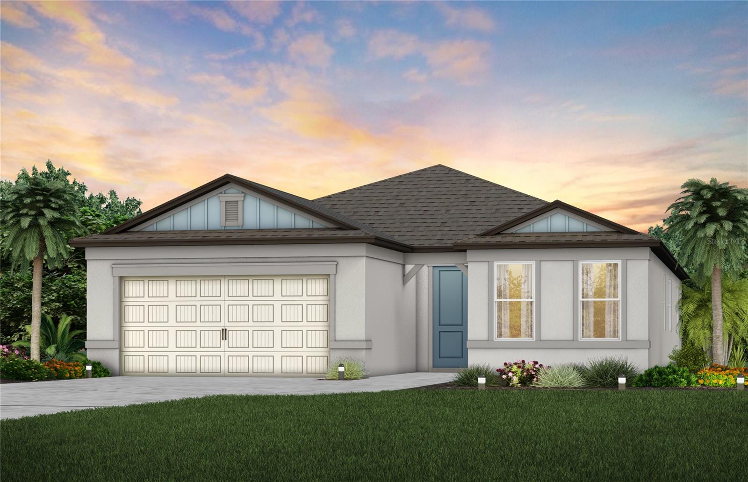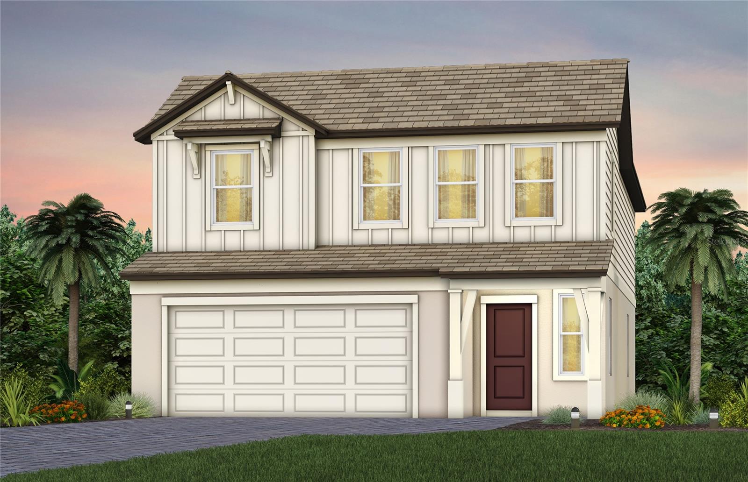14088 Bruni Drive, Spring Hill, FL 34609
Property Photos

Would you like to sell your home before you purchase this one?
Priced at Only: $349,900
For more Information Call:
Address: 14088 Bruni Drive, Spring Hill, FL 34609
Property Location and Similar Properties
- MLS#: 2239297 ( Single Family )
- Street Address: 14088 Bruni Drive
- Viewed: 11
- Price: $349,900
- Price sqft: $204
- Waterfront: No
- Year Built: 1992
- Bldg sqft: 1716
- Bedrooms: 3
- Total Baths: 2
- Full Baths: 2
- Garage / Parking Spaces: 2
- Days On Market: 147
- Additional Information
- Geolocation: 28.5209 / -82.4945
- County: HERNANDO
- City: Spring Hill
- Zipcode: 34609
- Subdivision: Oaks (the) Unit 4
- Elementary School: Pine Grove
- Middle School: West Hernando
- High School: Central
- Provided by: Century 21 Circle
- Contact: Deann Tyner
- (813) 643-0054

- DMCA Notice
-
DescriptionThis 3 bedroom, 2 bath oasis is nestled on a sprawling .5 acre oversized lot, offering unparalleled privacy. As you enter through the elegant double front doors, you'll be greeted by soaring high ceilings and an abundance of natural light, creating an inviting and spacious atmosphere. The kitchen is equipped with newer stainless steel appliances, a breakfast bar, and a cozy breakfast nook, perfect for morning coffee. French doors from the living room and sliders from the breakfast nook seamlessly blend indoor and outdoor living, leading you to a partially covered lanai and screened in pool an ideal setting for entertaining or simply unwinding. The expansive lot offers limitless opportunities for creating your own outdoor paradise. The split floor plan ensures privacy and comfort. The primary suite is a true retreat, featuring two walk in closets and an en suite bath with dual sinks, a soaking tub, and a separate shower. Two additional bedrooms provide ample space for guests, a home office, or a private gym. Located in a serene and friendly neighborhood, this home combines the best of both worlds: comfort and convenience. With easy access to schools, shopping, and dining, you'll have everything you need just minutes away. Schedule your private showing today and experience the epitome of Florida living!
Payment Calculator
- Principal & Interest -
- Property Tax $
- Home Insurance $
- HOA Fees $
- Monthly -
Features
Bedrooms / Bathrooms
- Master Bedroom / Bath: Dual Sinks, Garden Tub, Master on Main, Separate Tub/Shower, Walk-in Closet(s)
Building and Construction
- Absolute Longitude: 82.494462
- Construction: Concrete Block, Foundation - Slab, Stucco
- Exterior Features: Door-Double Entry, Door-French, Door-Sliding Glass, Gutters/Downspouts, Landscaped, Patio-Screened
- Flooring: Carpet, Laminate Wood
- New Construction: No
- Paved Road: Yes
- Roof: Shingle
- Sqft Source: Tax Roll
Property Information
- Property Group Id: 19990816212109142258000000
Land Information
- Acreage Info: Over 1/2 to 1 Acre
- Additional Acreage: No
- Lot Sqft: 22381.00
- Lot: 142
School Information
- Elementary School: Pine Grove
- High School: Central
- Middle School: West Hernando
- Schools School Year From: 2024
- Schools School Year To: 2024
Garage and Parking
- Garage Parking: Attached, Drive-Private, Oversized, Screened, Side Entry Garage Door
Eco-Communities
- Greenbelt: No
- Pool / Spa Features: Gunite, Screen Enclosed
- Water: County Water
Utilities
- Carport: None
- Cooling: Central Electric
- Fireplace: No
- Heat: Central Electric, Heat Pump
- Road Type: County/City Maintained
- Sewer: Septic - Private
- Utilities: Cable Available, Electric Available, High Speed Internet Available
Finance and Tax Information
- Homestead: Yes
- Home Owners Association Fees: 50.00
- Home Owners Association Schedule: Annual
- Home Owners Association: Yes
- Tax Year: 2023
- Terms Available: Cash, Conventional, FHA, VA Loan
Mobile Home Features
- Mobilemanufactured Type: N/A
Other Features
- Current Zoning: PDP
- Equipment And Applicances: Ceiling Fan(s), Dishwasher, Dryer, Garage Door Opener(s), Garden Tub, Microwave, Oven/Range-Electric, Refrigerator, Security System, Smoke Detector(s), Washer
- Exclusions Y/N/Unknown: No
- Interior Features: Blinds, Ceiling-Vaulted, Counters-Laminate, Pantry, Skylight(s), Walk-in Closet(s)
- Legal Description: THE OAKS UNIT 4 LOT 142
- Level: One
- Sinkhole Report: Unknown
- Sinkhole: Unknown
- Special Info: Trust
- Split Plan: Yes
- Style: Ranch
- The Range: 18
- Views: 11
Similar Properties
Nearby Subdivisions
Anderson Snow Estates
Avalon West
Avalon West Ph 1
Avalon West Phase 1 Lot 98
B S Sub In S 34 Rec
B - S Sub In S 3/4 Unrec
Barony Woods Ph 1
Barony Woods Ph 3
Barony Woods Phase 1
Barrington At Sterling Hill
Barrington Sterling
Barringtonsterling Hill
Barringtonsterling Hill Un 1
Barringtonsterling Hill Un 2
Brightstone
Brookview Villas
Caldera
Crown Pointe
East Linden Est Un 4
East Linden Estate
Not On List
Oaks (the) Unit 4
Oaks The
Padrons West Linden Estates
Park Ridge Villas
Pine Bluff
Pine Bluff Lot 10
Pine Bluff Lot 11
Pine Bluff Lot 12
Pine Bluff Lot 13
Plantation Estates
Preston Hollow
Pristine Place Ph 1
Pristine Place Ph 2
Pristine Place Ph 4
Pristine Place Ph 6
Pristine Place Phase 1
Pristine Place Phase 2
Pristine Place Phase 3
Pristine Place Phase 6
Rainbow Woods
Sand Ridge
Sand Ridge Ph 1
Sand Ridge Ph 2
Silverthorn Ph 1
Silverthorn Ph 2a
Silverthorn Ph 2b
Silverthorn Ph 3
Silverthorn Ph 4 Sterling Run
Spring Hill
Spring Hill 2nd Replat Of
Spring Hill Commons
Spring Hill Unit 1
Spring Hill Unit 10
Spring Hill Unit 11
Spring Hill Unit 12
Spring Hill Unit 13
Spring Hill Unit 14
Spring Hill Unit 15
Spring Hill Unit 16
Spring Hill Unit 18
Spring Hill Unit 18 Repl 2
Spring Hill Unit 20
Spring Hill Unit 24
Spring Hill Unit 6
Spring Hill Unit 9
Sterling Hill
Sterling Hill Ph
Sterling Hill Ph 1a
Sterling Hill Ph 1b
Sterling Hill Ph 2b
Sterling Hill Ph 3
Sterling Hill Ph1a
Sterling Hill Ph1b
Sterling Hill Ph2b
Sterling Hill Ph3
Sterling Hills Ph3 Un1
Sunhill
Sunset Lndg
The Isle Of Avalon
The Oaks
Tract I Being In The South 12
Verano Ph 1
Village Van Gogh
Villages At Avalon 3b2
Villages At Avalon 3b3
Villages At Avalon Ph 1
Villages At Avalon Ph 2b East
Villages At Avalon Ph 2b West
Villages Of Avalon
Villages Of Avalon Ph 3b1
Villagesavalon Ph 3b1
Villagesavalon Ph Iv
Wellington At Seven Hills Ph 2
Wellington At Seven Hills Ph 3
Wellington At Seven Hills Ph 4
Wellington At Seven Hills Ph 8
Wellington At Seven Hills Ph 9
Wellington At Seven Hills Ph10
Wellington At Seven Hills Ph11
Wellington At Seven Hills Ph4
Wellington At Seven Hills Ph5a
Wellington At Seven Hills Ph5c
Wellington At Seven Hills Ph5d
Wellington At Seven Hills Ph6
Wellington At Seven Hills Ph7
Wellington At Seven Hills Ph8
Wellington At Seven Hills Ph9
Whiting Estates
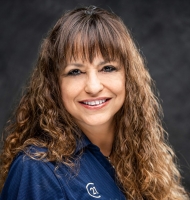
- Marie McLaughlin
- CENTURY 21 Alliance Realty
- Your Real Estate Resource
- Mobile: 727.858.7569
- sellingrealestate2@gmail.com























