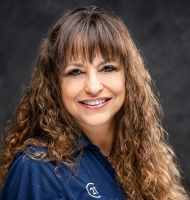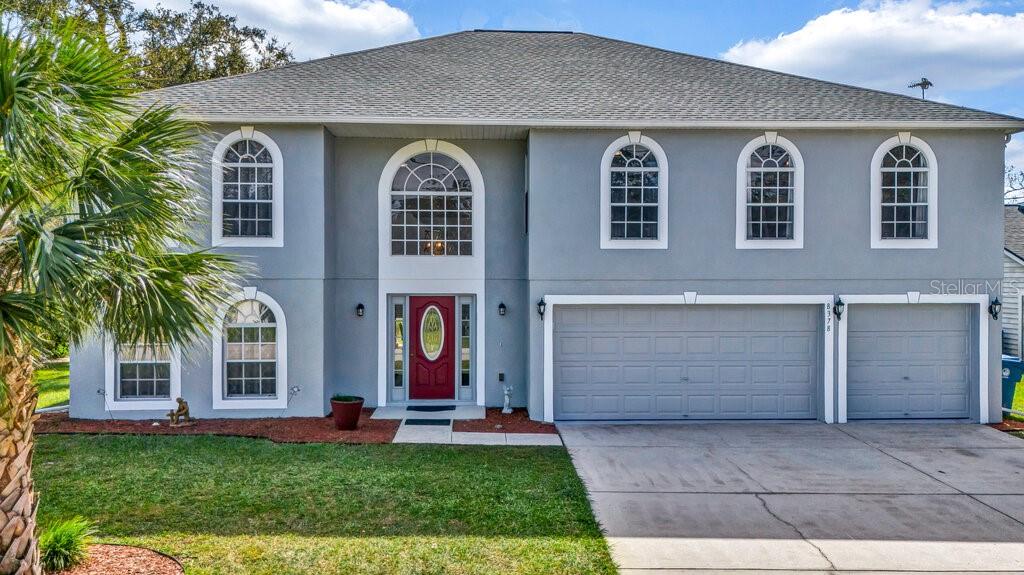6383 Freeport Drive, Spring Hill, FL 34608
Property Photos

Would you like to sell your home before you purchase this one?
Priced at Only: $550,000
For more Information Call:
Address: 6383 Freeport Drive, Spring Hill, FL 34608
Property Location and Similar Properties
- MLS#: 2240261 ( Residential )
- Street Address: 6383 Freeport Drive
- Viewed: 59
- Price: $550,000
- Price sqft: $182
- Waterfront: No
- Year Built: 2006
- Bldg sqft: 3029
- Bedrooms: 4
- Total Baths: 3
- Full Baths: 3
- Garage / Parking Spaces: 2
- Additional Information
- Geolocation: 29 / -83
- County: HERNANDO
- City: Spring Hill
- Zipcode: 34608
- Subdivision: Spring Hill Unit 22
- Elementary School: Spring Hill
- Middle School: Fox Chapel
- High School: Central
- Provided by: Bingham Realty Inc

- DMCA Notice
-
Description**Property Description:** Welcome to your dream home! This stunning 4 bedroom, 3 bathroom residence offers over 3,000 square feet of luxurious living space, perfectly designed for comfort and style. The open concept layout seamlessly connects the living, dining, and kitchen areas, making it ideal for both everyday living and entertaining. The kitchen is a chef's delight, featuring elegant granite countertops and ample space for culinary creativity. Step outside to your private oasisa saltwater pool surrounded by lush greenery, providing a serene and secluded retreat. The recently installed new roof (just installed a week ago from listing date) and a 2023 AC unit ensure peace of mind and energy efficiency. Inside, enjoy the grandeur of vaulted ceilings that add to the spacious and airy feel of the home. Additional highlights include a 2 car garage and a beautifully landscaped yard with mature trees that offer privacy from rear neighbors. This home is the perfect blend of modern amenities and timeless elegance. Don't miss the chance to make it yours!
Payment Calculator
- Principal & Interest -
- Property Tax $
- Home Insurance $
- HOA Fees $
- Monthly -
Features
Building and Construction
- Flooring: Laminate, Wood
- Roof: Shingle
School Information
- High School: Central
- Middle School: Fox Chapel
- School Elementary: Spring Hill
Garage and Parking
- Parking Features: Attached
Eco-Communities
- Pool Features: In Ground, Salt Water, Screen Enclosure
- Water Source: Public
Utilities
- Cooling: Central Air, Electric
- Heating: Central, Electric
- Road Frontage Type: Other
- Sewer: Private Sewer
- Utilities: Cable Available, Electricity Available
Finance and Tax Information
- Tax Year: 2023
Other Features
- Appliances: Electric Oven, Refrigerator
- Interior Features: Double Vanity, Pantry, Primary Bathroom -Tub with Separate Shower, Vaulted Ceiling(s)
- Legal Description: SPRING HILL UNIT 22 BLK 1536 LOT 13
- Levels: One
- Parcel Number: R32 323 17 5220 1536 0130
- Style: Contemporary
- Views: 59
- Zoning Code: R1B
Similar Properties
Nearby Subdivisions
Gardens At Seven Hills Ph 2
Gardens At Seven Hills Ph 3
Golfers Club Est Unit 11
Hernando Beach Unit 14
Links At Seven Hills Unit 10
Not On List
Oakridge Estates
Oakridge Estates Unit 1
Orchard Park
Orchard Park Unit 2
Palms At Seven Hills
Reserve At Seven Hills Ph 2
Seven Hills
Seven Hills Club Estates
Seven Hills Unit 1
Seven Hills Unit 2
Seven Hills Unit 3
Seven Hills Unit 4
Seven Hills Unit 6
Skyland Pines
Spring Hill
Spring Hill Commons
Spring Hill Place
Spring Hill Unit 1
Spring Hill Unit 10
Spring Hill Unit 13
Spring Hill Unit 15
Spring Hill Unit 16
Spring Hill Unit 17
Spring Hill Unit 18
Spring Hill Unit 20
Spring Hill Unit 21
Spring Hill Unit 22
Spring Hill Unit 23
Spring Hill Unit 25
Spring Hill Unit 25 Repl 1
Spring Hill Unit 25 Repl 4
Spring Hill Unit 25 Repl 5
Spring Hill Unit 26
Spring Hill Unit 5
Spring Hill Unit 6
Spring Hill Unit 7
Spring Hill Unit 8
Spring Hill Unit 9
Spring Hill.

- Marie McLaughlin
- CENTURY 21 Alliance Realty
- Your Real Estate Resource
- Mobile: 727.858.7569
- sellingrealestate2@gmail.com














































