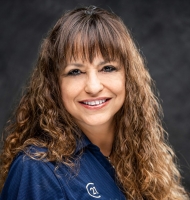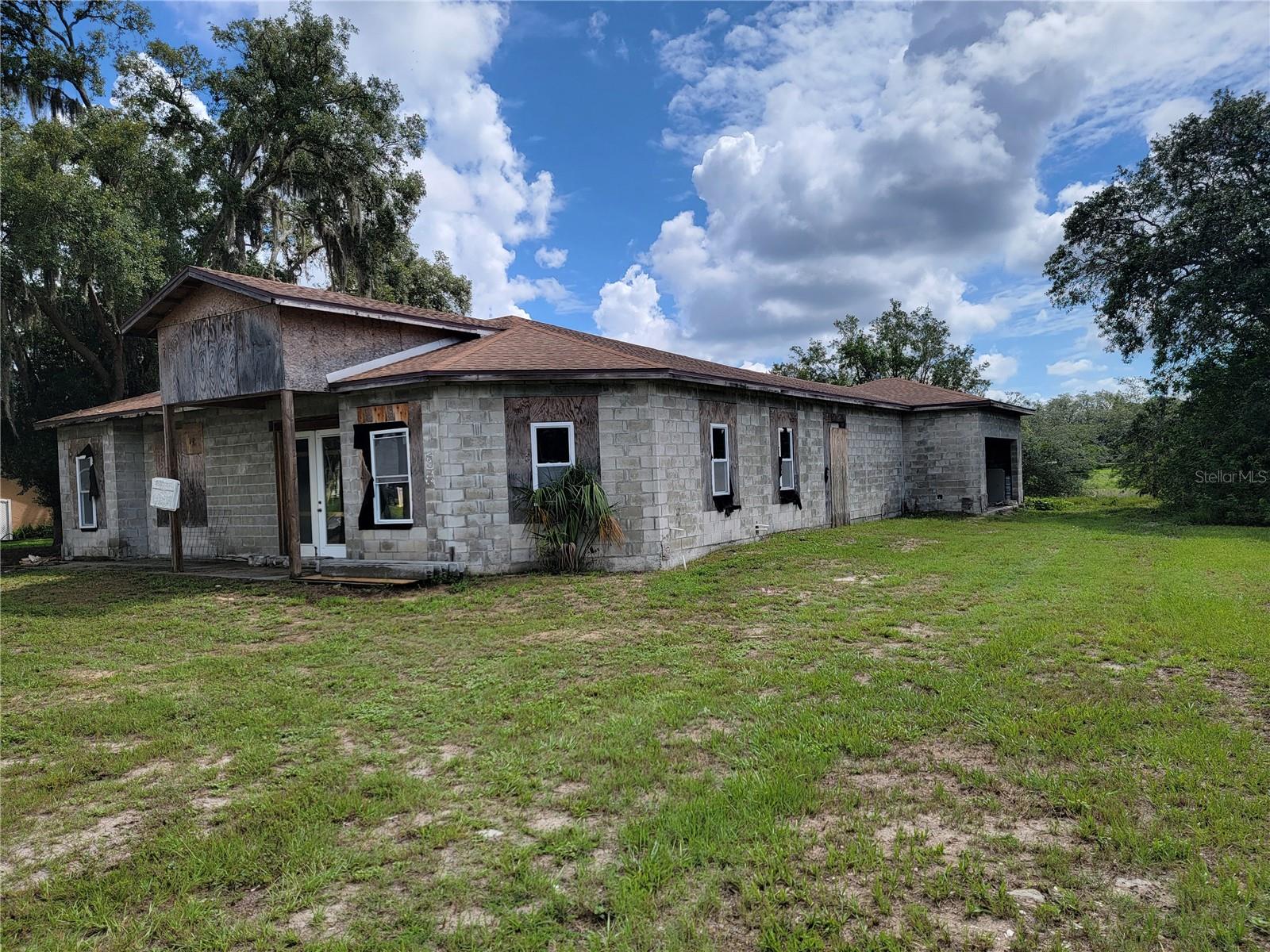6452 July Avenue, Spring Hill, FL 34608
Property Photos

Would you like to sell your home before you purchase this one?
Priced at Only: $459,000
For more Information Call:
Address: 6452 July Avenue, Spring Hill, FL 34608
Property Location and Similar Properties
- MLS#: 2240516 ( Single Family )
- Street Address: 6452 July Avenue
- Viewed: 30
- Price: $459,000
- Price sqft: $178
- Waterfront: No
- Year Built: 2005
- Bldg sqft: 2580
- Bedrooms: 4
- Total Baths: 3
- Full Baths: 3
- Days On Market: 84
- Additional Information
- Geolocation: 28.5269 / -82.5506
- County: HERNANDO
- City: Spring Hill
- Zipcode: 34608
- Subdivision: Spring Hill Unit 22
- Elementary School: Spring Hill
- Middle School: Fox Chapel
- High School: Weeki Wachee
- Provided by: Tommie Dawson Realty
- Contact: Lauren A Andrew
- (352) 796-4948

- DMCA Notice
-
DescriptionPOOL HOME This 4 bedroom, 3 bath split plan home is move in ready just in time for summer. Featuring all brand new appliances, new paint inside and out, new roof , separate living room/family room with wood burning fireplace, ,dining room, hardwood floors, ceiling fans, breakfast bar & inside laundry. The master bedroom has 2 walk in closets, the master bath has a separate shower, garden tub, toilet room, with new toilet, dbl. sink with new faucets. 3 additional bedrooms each with ceiling fans. The guest bath has a tub/shower combo. The pool bath off the 4th bedroom has all brand new tile, toilet, cabinet, mirror, towel bar and fixtures. The garage has been converted to a mother in law suite/game room with new carpet. large storage cabinet and It features a separate a/c unit, ceiling fan, closet along with a side entry door and front french doors but can easily be converted back to a garage.The screen enclosed lanai features a large pool with spill over waterfall, ceiling fans, 2 new cabinets, new counters, along with a mini fridge. Adorable front porch, brand new brick pavers on the driveway as well as new outdoor lights. Conveniently located near schools, shopping, hospitals , US HWY 19 and the Suncoast Parkway.
Payment Calculator
- Principal & Interest -
- Property Tax $
- Home Insurance $
- HOA Fees $
- Monthly -
Features
Building and Construction
- Absolute Longitude: 82.550628
- Approx Sqft Under Roof: 3079.00
- Construction: Concrete Block, Foundation - Slab, Stucco
- Exterior Features: Landscaped, Patio-Screened
- Flooring: Carpet, Ceramic Tile, Wood
- New Construction: No
- Paved Road: Yes
- Roof: Shingle
- Sqft Source: Tax Roll
Property Information
- Property Group Id: 19990816212109142258000000
Land Information
- Acreage Info: Over 1/4 to 1/2 Acre
- Additional Acreage: No
- Lot Description: Corner Lot
- Lot Sqft: 13395.00
- Lot: 0010
- Subdiv Num: 5220
School Information
- Elementary School: Spring Hill
- High School: Weeki Wachee
- Middle School: Fox Chapel
- Schools School Year From: 2024
- Schools School Year To: 2025
Garage and Parking
- Garage Parking: Drive-Paved
Eco-Communities
- Greenbelt: No
- Water: HCUD
Utilities
- Carport: None
- Cooling: Central Electric
- Fireplace: Yes
- Heat: Central Electric
- Sewer: Sewer - HCUD
- Utilities: Cable Available, Electric Available
Finance and Tax Information
- Homestead: No
- Home Owners Association: No
- Tax Year: 2023
- Terms Available: Cash, Conventional, FHA, VA Loan
Mobile Home Features
- Mobilemanufactured Type: N/A
Other Features
- Block: 1544
- Current Zoning: PDP
- Equipment And Applicances: Dishwasher, Oven/Range-Electric, Refrigerator
- Exclusions Y/N/Unknown: No
- Legal Description: Spring Hill Unit 22 Blk 1544 Lot 1
- Section: 32
- Sinkhole Report: Unknown
- Sinkhole: Unknown
- Special Info: Sold As Is
- Split Plan: Yes
- Style: Other - See Remarks
- The Range: 17
- Views: 30
Similar Properties
Nearby Subdivisions
El Pico Unrec
Gardens At Seven Hills Ph 1
Gardens At Seven Hills Ph 2
Gardens At Seven Hills Ph 3
Golfers Club Est Unit 11
Golfers Club Estate
Hernando Beach Unit 14
Links At Seven Hills
Links At Seven Hills Unit 10
Not On List
Oakridge Estates
Oakridge Estates Unit 1
Orchard Park
Orchard Park Unit 2
Palms At Seven Hills
Reserve At Seven Hills Ph 2
Seven Hills
Seven Hills Club Estates
Seven Hills Golfers Club Estat
Seven Hills Unit 1
Seven Hills Unit 2
Seven Hills Unit 6
Seven Hills Unit 7
Skyland Pines
Spring Hill
Spring Hill Commons
Spring Hill Place
Spring Hill Un 20
Spring Hill Un 8
Spring Hill Un 85080
Spring Hill Unit 1
Spring Hill Unit 10
Spring Hill Unit 13
Spring Hill Unit 15
Spring Hill Unit 17
Spring Hill Unit 18
Spring Hill Unit 20
Spring Hill Unit 21
Spring Hill Unit 22
Spring Hill Unit 23
Spring Hill Unit 25
Spring Hill Unit 26
Spring Hill Unit 5
Spring Hill Unit 6
Spring Hill Unit 7
Spring Hill Unit 8
Spring Hill Unit 9
Spring Hill.
Sutton Place

- Marie McLaughlin
- CENTURY 21 Alliance Realty
- Your Real Estate Resource
- Mobile: 727.858.7569
- sellingrealestate2@gmail.com


































