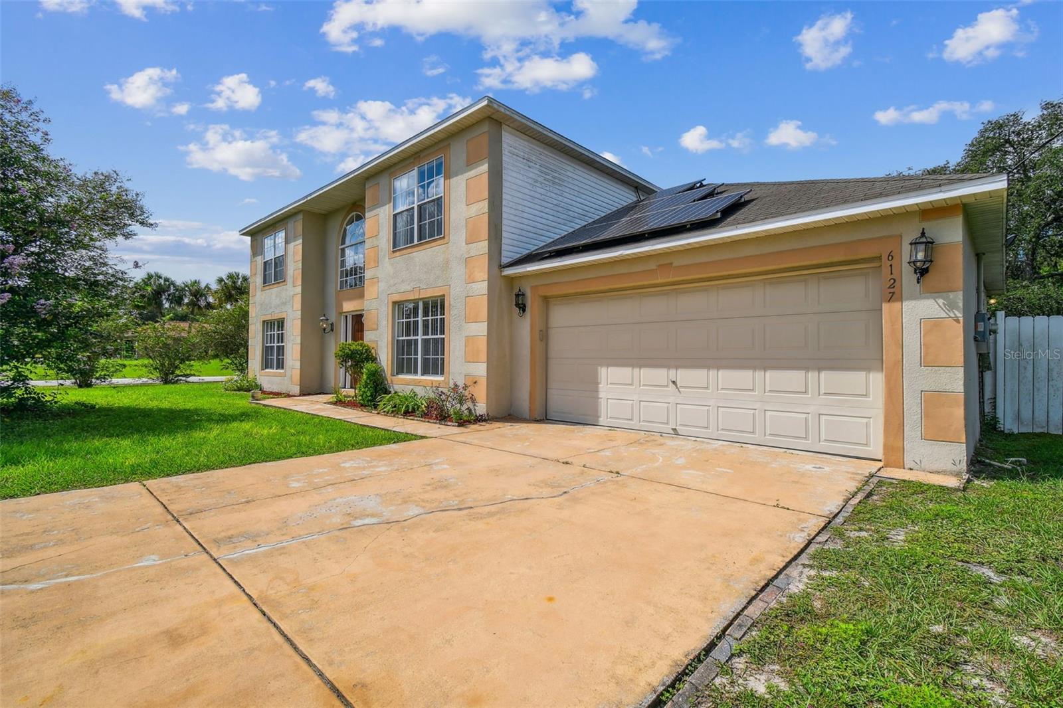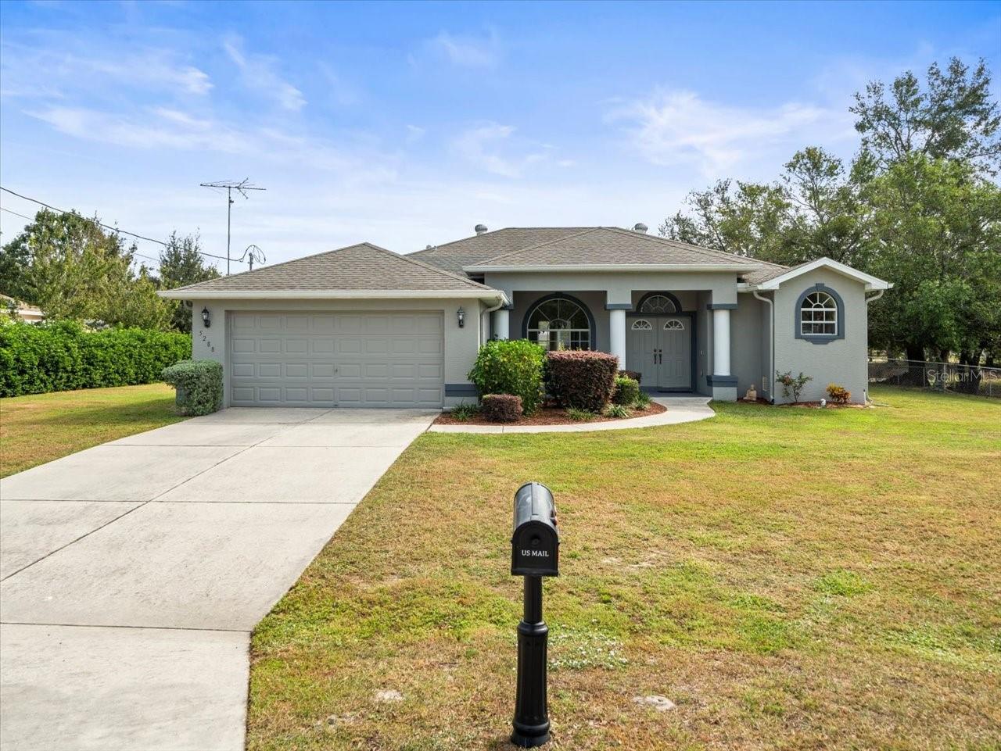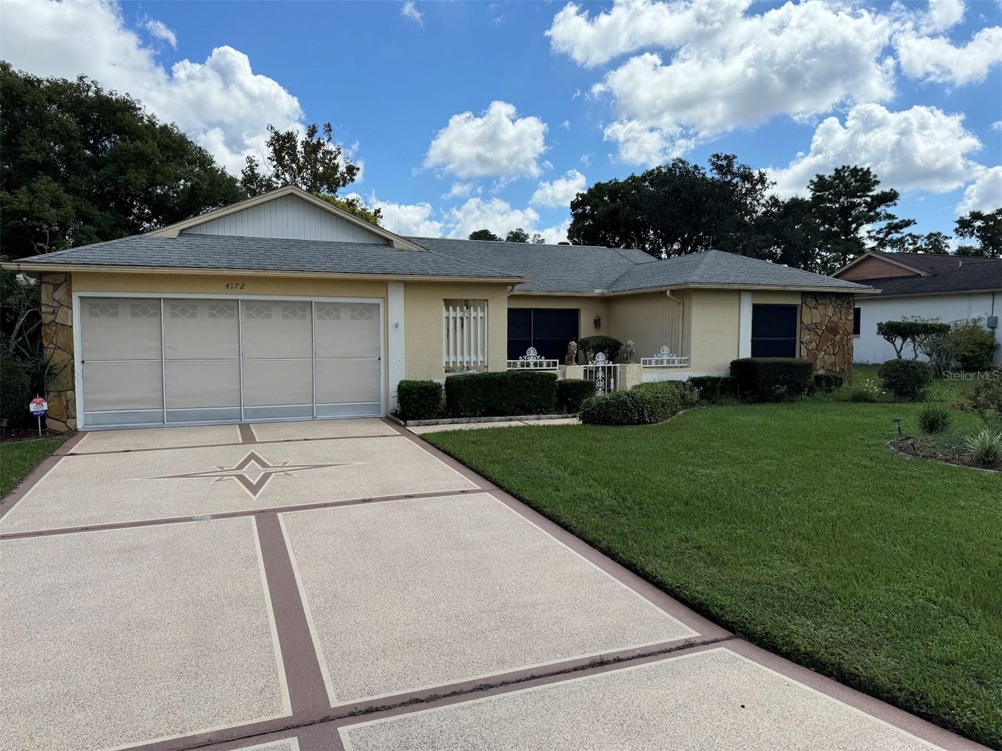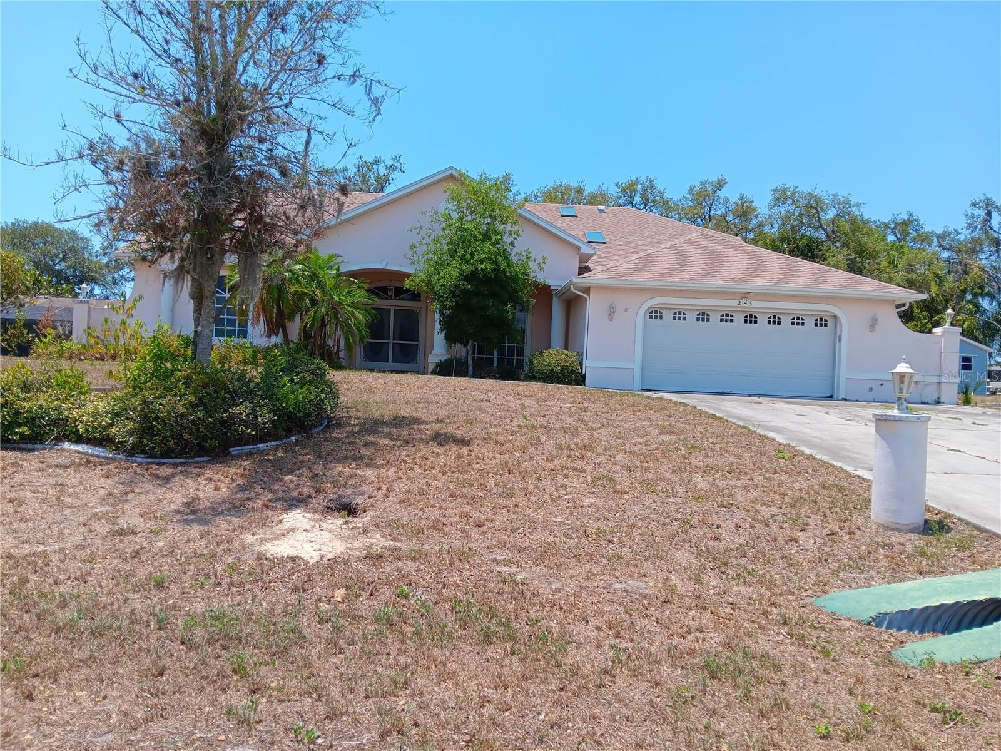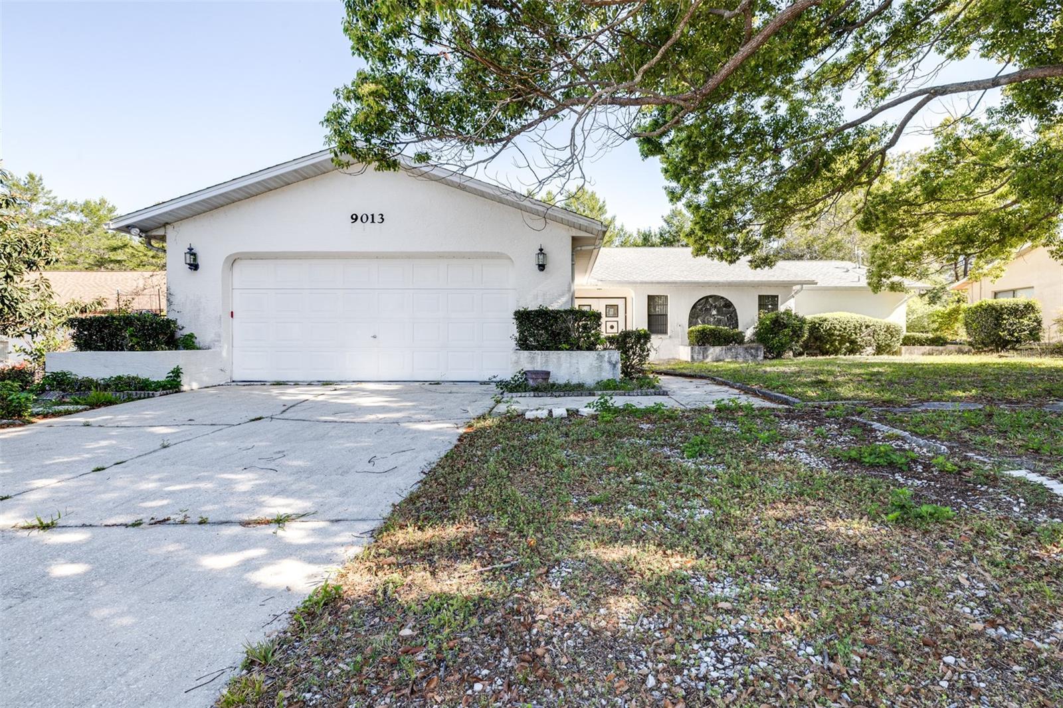8236 Earlshire Lane, Spring Hill, FL 34606
Property Photos

Would you like to sell your home before you purchase this one?
Priced at Only: $354,000
For more Information Call:
Address: 8236 Earlshire Lane, Spring Hill, FL 34606
Property Location and Similar Properties
Reduced
- MLS#: 2240782 ( Single Family )
- Street Address: 8236 Earlshire Lane
- Viewed: 30
- Price: $354,000
- Price sqft: $182
- Waterfront: Yes
- Year Built: 1984
- Bldg sqft: 1949
- Bedrooms: 3
- Total Baths: 3
- Full Baths: 2
- 1/2 Baths: 1
- Garage / Parking Spaces: 2
- Days On Market: 69
- Additional Information
- Geolocation: 28.4494 / -82.5832
- County: HERNANDO
- City: Spring Hill
- Zipcode: 34606
- Subdivision: Spring Hill Unit 6
- Elementary School: Suncoast
- Middle School: Fox Chapel
- High School: Springstead
- Provided by: EXP Realty LLC
- Contact: Dawn M Gomez
- (888) 883-8509

- DMCA Notice
-
Description****OPEN HOUSE SATURDAY 11/09/24**** **12:00pm 2:00pm** This inviting three bedroom, three bathroom home with a two car garage offers comfort and modern upgrades throughout. The remodeled kitchen boasts wood cabinetry, granite countertops, and a spacious kitchen nook, perfect for casual family meals, while the formal dining room is ideal for larger gatherings.Vaulted ceilings create an open, airy feel, and the living room, anchored by a cozy wood burning stove, is bathed in natural light from newly replaced double hung windows. These energy efficient windows not only make cleaning easier but also help keep the home cooler during Florida's hot months and warmer in colder weather.Step outside to the large lanai, which leads to a private, partially fenced backyard with vinyl and cast iron fencing, perfect for enjoying peaceful mornings or evenings.Located near restaurants, shopping, neighborhood parks, and offering easy access to the Suncoast Parkway and Commercial Way, this home is perfect for a growing family seeking both convenience and comfort. Don't miss the opportunity to make this beautiful home yours!** The home was professionally remediated for settlement issues, and all relevant documentation and reports are available for review, ensuring the home's long term stability and safety.**
Payment Calculator
- Principal & Interest -
- Property Tax $
- Home Insurance $
- HOA Fees $
- Monthly -
Features
Bedrooms / Bathrooms
- Master Bedroom / Bath: Master on Main, Shower Only, Walk-in Closet(s)
Building and Construction
- Absolute Longitude: 82.583243
- Approx Sqft Under Roof: 3242.00
- Construction: Concrete Block, Foundation - Slab, Stucco
- Exterior Features: Door-Double Entry, Gutters/Downspouts, Lanai, Landscaped, Window-Double Hung
- Fence: Fence Partial, Vinyl, Wrought Iron
- Flooring: Ceramic Tile, Laminate Wood
- New Construction: No
- Paved Road: Yes
- Roof: Shingle
- Sqft Source: Tax Roll
Property Information
- Property Group Id: 19990816212109142258000000
Land Information
- Acreage Info: Over 1/4 to 1/2 Acre
- Additional Acreage: No
- Lot Description: Flat
- Lot Dimension Source: Tax Rolls
- Lot Sqft: 16529.00
- Subdiv Num: 5040
School Information
- Elementary School: Suncoast
- High School: Springstead
- Middle School: Fox Chapel
- Schools School Year From: 2023
- Schools School Year To: 2024
Garage and Parking
- Garage Parking: Attached, Drive-Concrete, Drive-Private, Garage Door Opener, Garage Door Opener Remote, Side Entry Garage Door
Eco-Communities
- Greenbelt: No
- Water: HCUD, Irrigation - Well
Utilities
- Carport: None
- Cooling: Central Electric
- Fireplace: Yes
- Heat: Central Electric
- Road Type: County/City Maintained
- Sewer: Septic - Private
- Utilities: Cable Available, Electric Available, High Speed Internet Available, Street Lights
Finance and Tax Information
- Homestead: Yes
- Home Owners Association: No
- Tax Year: 2023
- Terms Available: Cash, Conventional, FHA, No Owner Financing, VA Loan
Mobile Home Features
- Mobilemanufactured Type: N/A
Other Features
- Block: 300
- Current Zoning: PDP
- Equipment And Applicances: Garage Door Opener(s), Garage Remote, Microwave, Oven/Range-Electric, Refrigerator, Smoke Detector(s), Washer
- Exclusions Y/N/Unknown: Unknown
- Interior Features: Ceiling-Vaulted, Counters-Solid Surface, Fireplace-Wood, Pantry, Walk-in Closet(s), Wood Cabinets
- Legal Description: SPRING HILL UNIT 6 BLK 300 LOT 6
- Level: One
- Section: 26
- Sinkhole Report: Report Available
- Sinkhole: Yes
- Special Info: Other - See Remarks, Settlement Issues - See Dis, Sold As Is
- Split Plan: Yes
- Style: Ranch
- The Range: 17
- Views: 30
Similar Properties
Nearby Subdivisions
Berkeley Manor
Berkeley Manor Ph I
Berkeley Manor Phase I
Berkeley Manor Unit 4 Ph 2
Forest Oaks
Forest Oaks Unit 1
Forest Oaks Unit 4
Not On List
Royal Highland
Spring Hill
Spring Hill Un 2
Spring Hill Unit 1
Spring Hill Unit 1 Repl 2
Spring Hill Unit 13
Spring Hill Unit 14
Spring Hill Unit 17
Spring Hill Unit 2
Spring Hill Unit 21
Spring Hill Unit 22
Spring Hill Unit 23
Spring Hill Unit 25
Spring Hill Unit 26
Spring Hill Unit 4
Spring Hill Unit 4 Repl 1
Spring Hill Unit 5
Spring Hill Unit 6
Spring Hill Unit 7
Timber Hills Plaza Ph 1
Timber Pines
Timber Pines (village At)
Timber Pines Pn Gr Vl Tr 6 1a
Timber Pines Pn Gr Vl Tr 6 2a
Timber Pines Tr 11 Un 1
Timber Pines Tr 13 Un 1a
Timber Pines Tr 13 Un 1b
Timber Pines Tr 13 Un 2a
Timber Pines Tr 16 Un 2
Timber Pines Tr 19 Un 1
Timber Pines Tr 2 Un 1
Timber Pines Tr 2 Un 2
Timber Pines Tr 21 Un 1
Timber Pines Tr 21 Un 2
Timber Pines Tr 21 Un 3
Timber Pines Tr 22 Un 1
Timber Pines Tr 22 Un 2
Timber Pines Tr 25
Timber Pines Tr 28
Timber Pines Tr 30
Timber Pines Tr 36
Timber Pines Tr 41 Ph 1
Timber Pines Tr 41 Ph 1 Rep
Timber Pines Tr 45
Timber Pines Tr 46 Ph 1
Timber Pines Tr 47
Timber Pines Tr 47 Un 2
Timber Pines Tr 47 Un 3
Timber Pines Tr 49
Timber Pines Tr 5 Un 1
Timber Pines Tr 53
Timber Pines Tr 55
Timber Pines Tr 58
Timber Pines Tr 61 Un 3 Ph1 Rp
Timber Pines Tr 8 Un 1
Timber Pines Tr 8 Un 2a - 3
Timber Pines Tr 9a
Timber Pines Tr 9a Repl 1
Tmbr Pines Pn Gr Vl
Weeki Wachee Acres Add
Weeki Wachee Acres Add Un 1
Weeki Wachee Acres Add Un 2
Weeki Wachee Acres Unit 1
Weeki Wachee Acres Unit 3
Weeki Wachee Hghts
Weeki Wachee Hills Unit 1
Weeki Wachee Woodlands
Weeki Wachee Woodlands Un 1

- Marie McLaughlin
- CENTURY 21 Alliance Realty
- Your Real Estate Resource
- Mobile: 727.858.7569
- sellingrealestate2@gmail.com























































