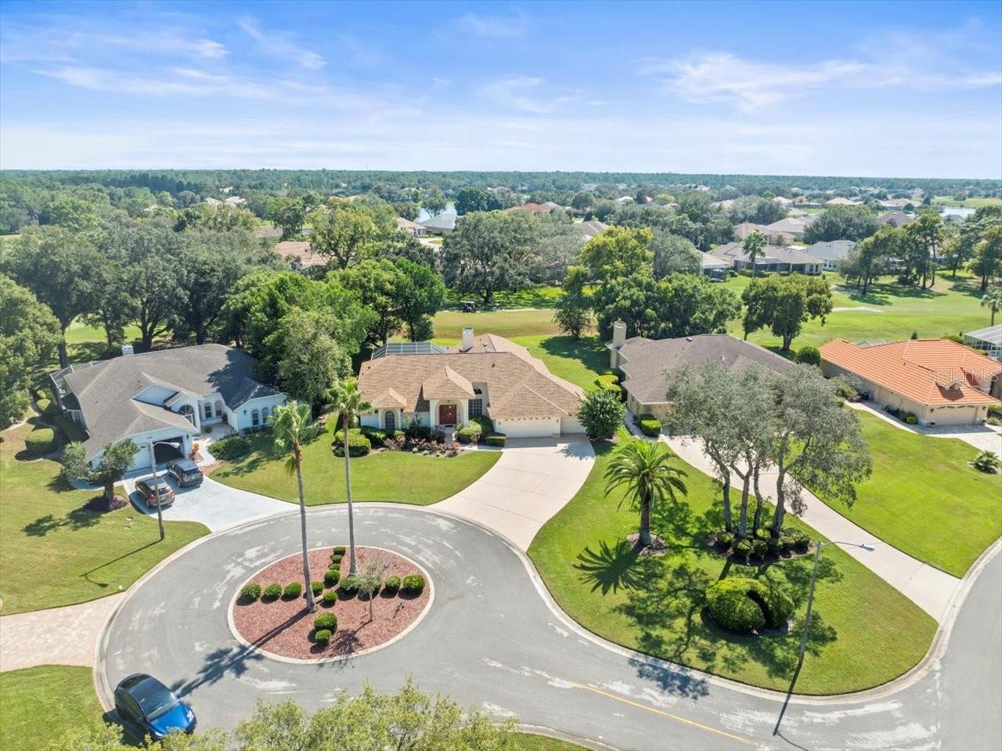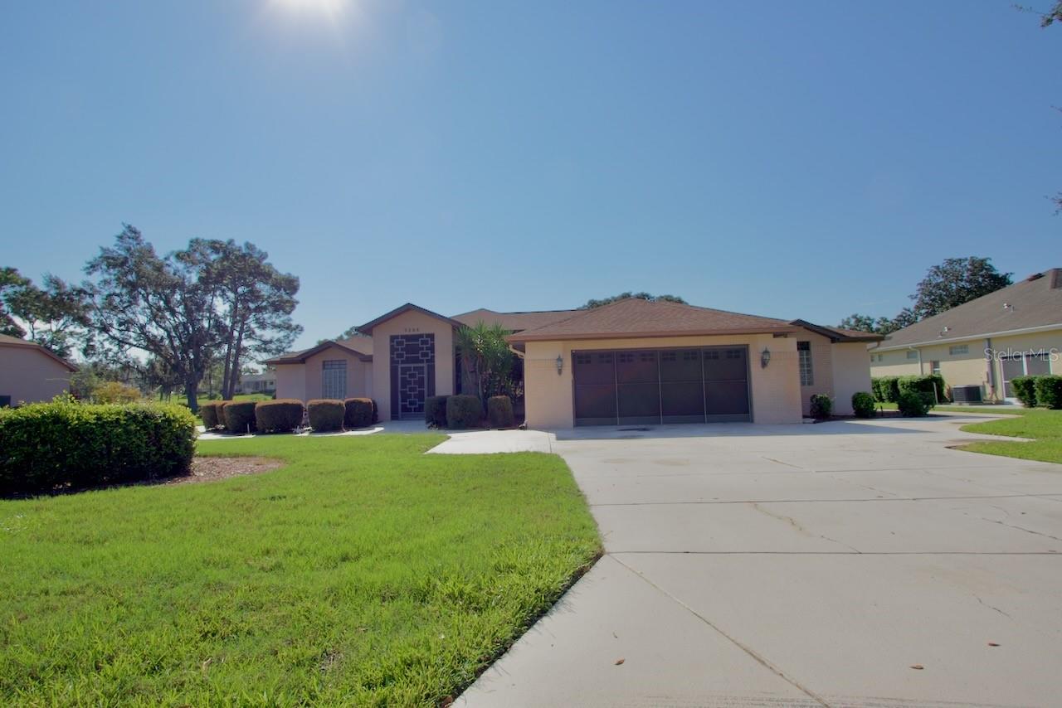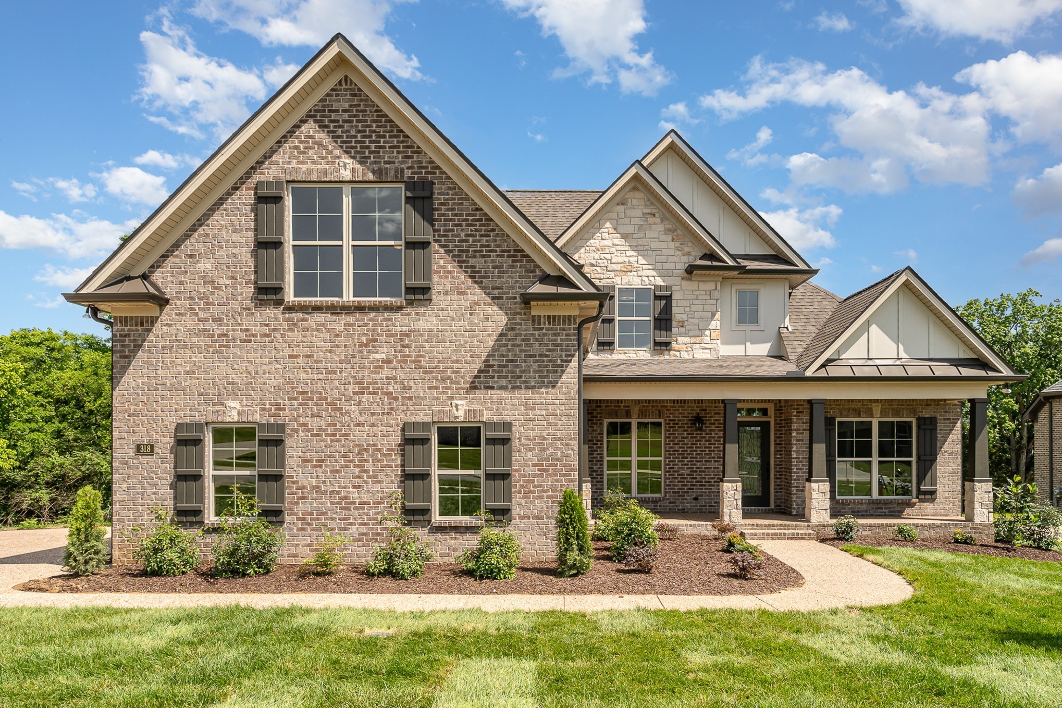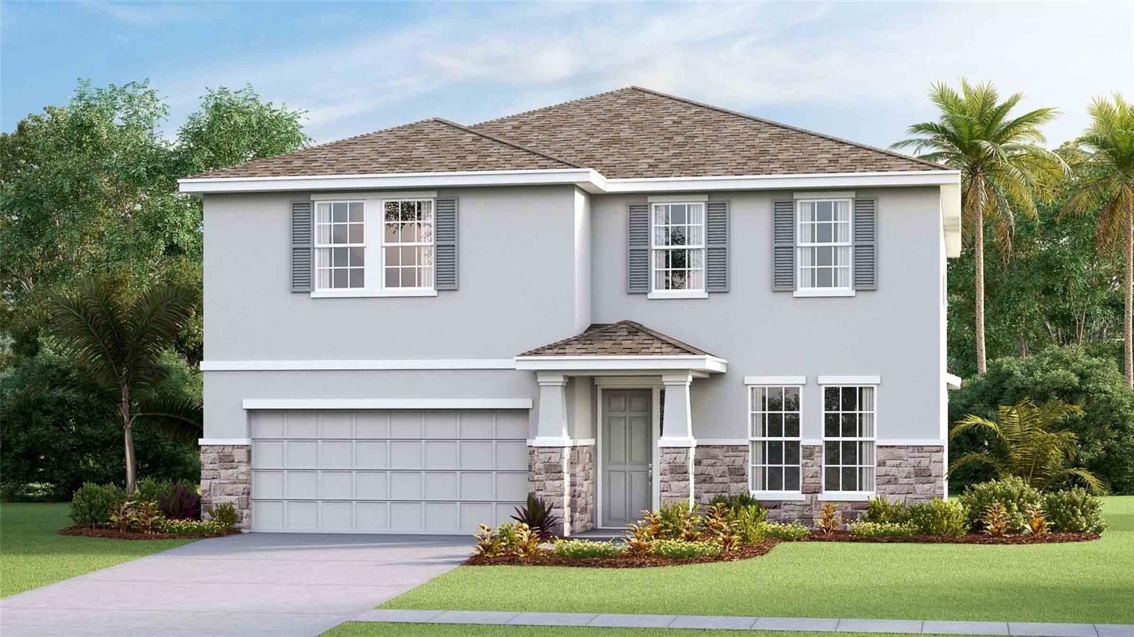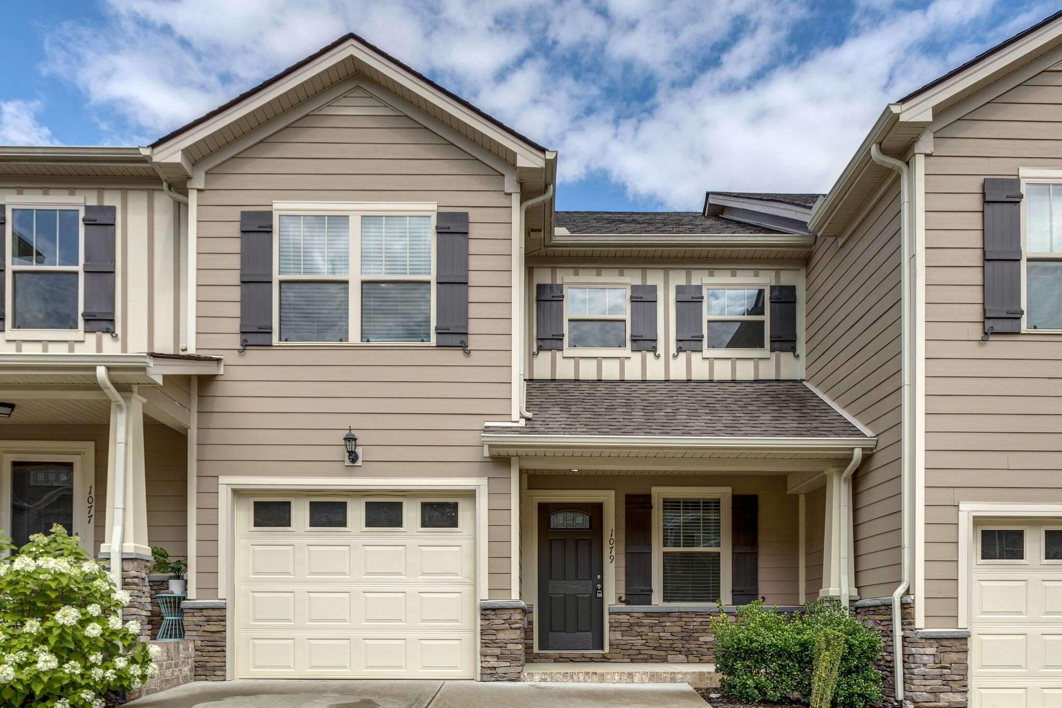13088 Meinert Avenue, Brooksville, FL 34613
Property Photos

Would you like to sell your home before you purchase this one?
Priced at Only: $424,500
For more Information Call:
Address: 13088 Meinert Avenue, Brooksville, FL 34613
Property Location and Similar Properties
- MLS#: 2240839 ( Single Family )
- Street Address: 13088 Meinert Avenue
- Viewed: 19
- Price: $424,500
- Price sqft: $223
- Waterfront: No
- Year Built: 2021
- Bldg sqft: 1907
- Bedrooms: 3
- Total Baths: 2
- Full Baths: 2
- Garage / Parking Spaces: 2
- Days On Market: 65
- Additional Information
- Geolocation: 28.5798 / -82.5112
- County: HERNANDO
- City: Brooksville
- Zipcode: 34613
- Subdivision: Royal Highlands Unit 5
- Elementary School: Pine Grove
- Middle School: West Hernando
- High School: Weeki Wachee
- Provided by: Exit Success Realty
- Contact: Mathew Paul Saponara
- (352) 686-2222

- DMCA Notice
-
DescriptionPRICE IMPROVEMENT. REDUCED $25,000.000. Stunning Custom Built Contemporary Home on 3/4 Acre with Custom Features and No HOA or deed restrictions.Meticulously maintained concrete block and stucco home, constructed in 2021 in the Royal Highlands. This home is located on a generous 3/4 acre lot. Spanning 1,901 square feet of luxurious living space, and 2,604 square feet under roof, this home features 3 bedrooms, 2 bathrooms, a versatile den, and a 2 car garage with an automatic door opener and sliding screen panels. Ample space is available for a pool, RV, boat, and more!The open floor plan, with high ceilings, invites you into a bright and airy environment through double door entryways. Adorned with 60 inch windows and plantation shutters, the home is bathed in natural light. The wood look porcelain tile flows seamlessly through the main living areas, while five ceiling fans with light fixtures ensure comfort in the great room, the bedrooms, and the den. The great room and primary suite feature tray ceilings, enhancing the home's refined aesthetic. The den, with double glass doors, offers a flexible space ideal for a home office or additional living area.The primary suite is a serene retreat, showcasing an opulent en suite bath with dual sinks, a walk in tiled shower with a frameless glass enclosure, and a private water closet. His and Hers large walk in closets provide ample space. The gourmet kitchen impresses with granite countertops, a large center island, tile backsplash, soft close wood cabinets, and upgraded stainless steel appliances. Both the kitchen and bathrooms feature exquisite granite finishes.Step outside to the tiled lanai, enclosed by sliding window panels, leading to a 300 square foot paver patio perfect for outdoor entertaining. The property is equipped with a private well and septic system, eliminating water and sewer bills, and includes an irrigation system, owned alarm equipment with cameras, and gutters surrounding the entire home.Located near shopping, restaurants, schools, and medical facilities, and close to the Suncoast Parkway, this home combines luxury with convenience. Schedule your private showing today and discover the best of Florida living in a tranquil setting!
Payment Calculator
- Principal & Interest -
- Property Tax $
- Home Insurance $
- HOA Fees $
- Monthly -
Features
Bedrooms / Bathrooms
- Master Bedroom / Bath: Dual Sinks, Master on Main, Shower Only, Walk-in Closet(s)
Building and Construction
- Absolute Longitude: 82.511223
- Approx Sqft Under Roof: 2604.00
- Builder Name: Pastore
- Construction: Concrete Block, Stucco
- Exterior Features: Gutters/Downspouts, Patio-Open
- Flooring: Carpet, Ceramic Tile
- New Construction: No
- Paved Road: Yes
- Roof: Asphalt, Fiberglass, Shingle
- Sqft Source: Tax Roll
Property Information
- Property Group Id: 19990816212109142258000000
Land Information
- Acreage Info: Over 1/2 to 1 Acre
- Additional Acreage: No
- Lot Description: Acreage
- Lot Dimension Source: Tax Rolls
- Lot Sqft: 32595.00
- Lot: 8006
- Subdiv Num: 3340
School Information
- Elementary School: Pine Grove
- High School: Weeki Wachee
- Middle School: West Hernando
- Schools School Year From: Aug
- Schools School Year To: May
Garage and Parking
- Garage Parking: Attached, Drive-Concrete, Garage Door Opener, Garage Door Opener Remote, Washer/Dryer Hook-up
Eco-Communities
- Greenbelt: No
- Water: Irrigation - Well, Well
Utilities
- Carport: None
- Cooling: Central Electric
- Fireplace: No
- Heat: Heat Pump
- Road Type: County/City Maintained
- Sewer: Septic - Private
- Utilities: Cable Available, High Speed Internet Available
Finance and Tax Information
- Homestead: Yes
- Home Owners Association: No
- Tax Year: 2023
- Terms Available: Cash, Conventional, FHA, No Owner Financing, VA Loan
Mobile Home Features
- Mobilemanufactured Type: N/A
Other Features
- Block: 035
- Current Zoning: R1C
- Equipment And Applicances: Ceiling Fan(s), Dishwasher, Disposal, Dryer, Garage Door Opener(s), Garage Remote, Microwave Hood, Oven/Range-Electric, Refrigerator, Security System, Smoke Detector(s), Washer
- Exclusions Y/N/Unknown: Unknown
- Interior Features: Ceiling-Tray, Ceiling-Vaulted, Counters-Stone, Kitchen Isle, Open Floor Plan, Pantry, Plantation Shutters
- Legal Description: Royal Highlands Unit 5 BLK 358 Lot 6Key # 00727066PID# R01 221 17 3340 0358 0060
- Sinkhole Report: Unknown
- Sinkhole: Unknown
- Split Plan: Yes
- Style: Contemporary
- The Range: 17
- Views: 19
Similar Properties
Nearby Subdivisions
Ac Ayers Rdwisconpkwy Eac04
Brookridge
Brookridge Comm
Brookridge Comm Unit 1
Brookridge Comm Unit 2
Brookridge Comm Unit 3
Brookridge Comm Unit 4
Brookridge Comm Unit 6
Heather (the)
Hexam Heights Unit 2
High Point Mh Sub
High Point Mh Sub Un 1
High Point Mh Sub Un 2
High Point Mh Sub Un 3
High Point Mh Sub Un 4
High Point Mh Sub Un 5
High Point Mh Sub Un 6
North Weekiwachee
Not On List
Pine Cone Reserve
Pine Grove Sub
Pine Grove Sub Unit 2
Potterfield
Potterfield Garden Ac
Potterfield Gdn Ac
Potterfield Gdn Ac Sec G
Potterfield Gdn Ac Sec L
Potterfield Gdn Ac Un 1
Royal Highlands
Royal Highlands Unit 3
Royal Highlands Unit 5
Spring Ridge
Waterford
Wiscon Heights
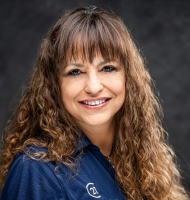
- Marie McLaughlin
- CENTURY 21 Alliance Realty
- Your Real Estate Resource
- Mobile: 727.858.7569
- sellingrealestate2@gmail.com













































