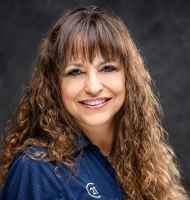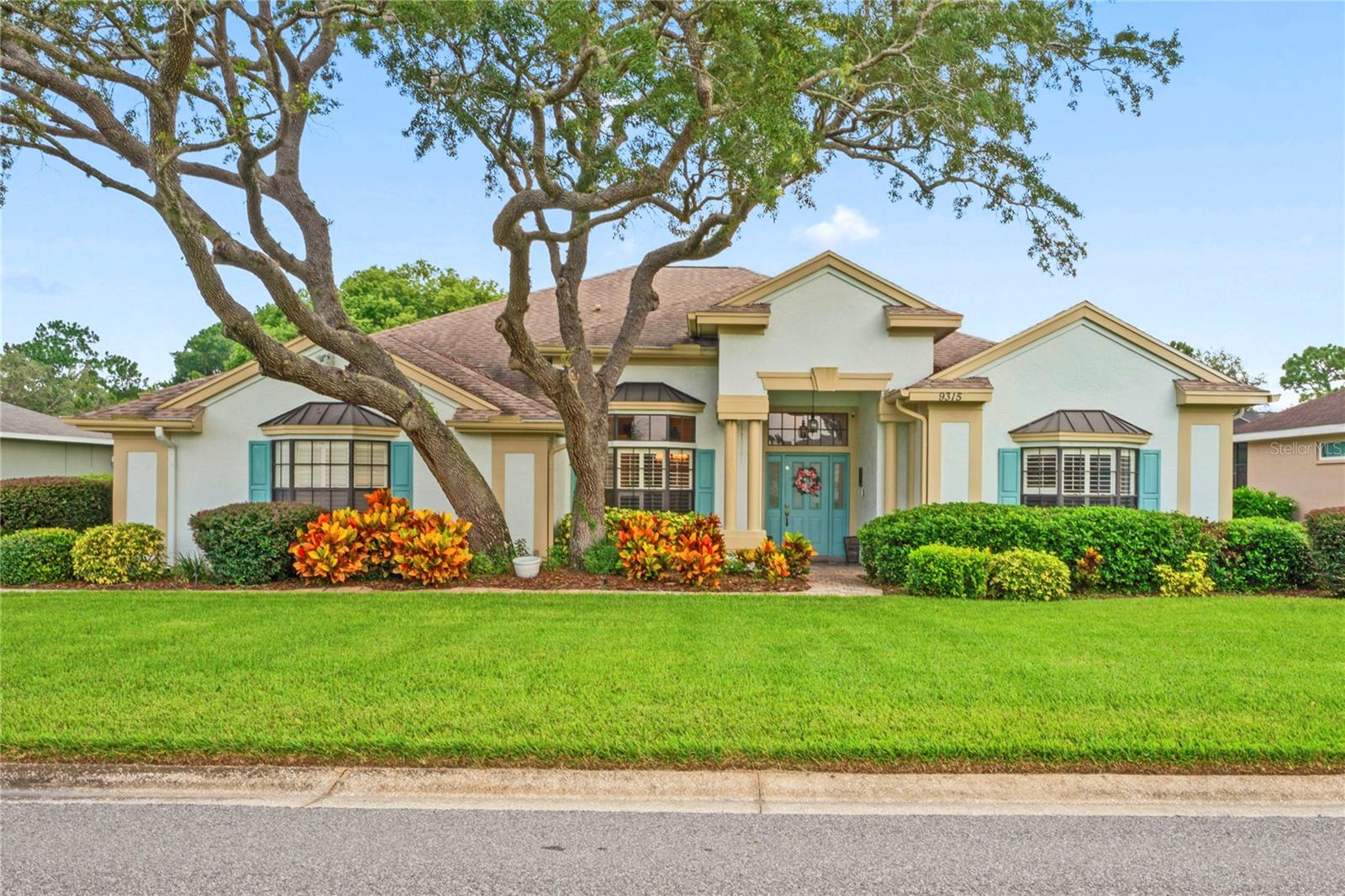8002 Cresap Street, Brooksville, FL 34613
Property Photos

Would you like to sell your home before you purchase this one?
Priced at Only: $549,000
For more Information Call:
Address: 8002 Cresap Street, Brooksville, FL 34613
Property Location and Similar Properties
- MLS#: 2240903 ( Single Family )
- Street Address: 8002 Cresap Street
- Viewed: 1
- Price: $549,000
- Price sqft: $209
- Waterfront: No
- Year Built: 2022
- Bldg sqft: 2622
- Bedrooms: 4
- Total Baths: 3
- Full Baths: 3
- Garage / Parking Spaces: 2
- Days On Market: 2
- Additional Information
- Geolocation: 28.5423 / -82.4744
- County: HERNANDO
- City: Brooksville
- Zipcode: 34613
- Subdivision: Potterfield Gdn Ac
- Elementary School: Pine Grove
- Middle School: West Hernando
- High School: Hernando
- Provided by: REMAX Marketing Specialists
- Contact: Mari J Davis
- (352) 686-0540

- DMCA Notice
-
Description2022 built home 4/3/2 pool large front porch 1/2 acre lot this almost brand new pool home is beautiful. It has a split floor plan allowing for separation and privacy when needed. The 3rd bedroom has its own private bathroom and private access to the pool and outdoor kitchen area. It's great for the in laws, guest or even the young adult of the family, the options are endless for this space. The home is plumbed for an outdoor kitchen for entertaining or just enjoying the outdoors. The inside kitchen is spacious enough for everyone to cook their favorite dish while enjoying family time. Did i mention the large front porch? It's loaded with good vibes and has a relaxing atmosphere to start or end your day on a good note. This home has options for everyone. Located in brooksville, just off the beaten path yet close enough to all amenities such a shopping, doctor offices, good schools, local parks, walking and biking trails, the famous weeki wachee water park, boating, kayaking, fishing and several beaches. This home is perfect for any family looking to enjoy florida living at its best. The listing agent is standing by to book your private showing of this home, you won't be disappointed.
Payment Calculator
- Principal & Interest -
- Property Tax $
- Home Insurance $
- HOA Fees $
- Monthly -
Features
Bedrooms / Bathrooms
- Master Bedroom / Bath: Dual Sinks, Garden Tub, Master on Main, Separate Tub/Shower, Walk-in Closet(s)
Building and Construction
- Absolute Longitude: 82.474365
- Approx Sqft Under Roof: 3875.00
- Builder Model: Tuscany Model
- Builder Name: Hartland Homes
- Construction: Concrete Block, Foundation - Slab, Stucco
- Exterior Features: Door-Sliding Glass, Front Porch, Gutters/Downspouts, Lanai, Landscaped, Patio-Open, Summer Kitchen
- Fence: Vinyl
- Flooring: Carpet, Ceramic Tile, Other - See Remarks
- New Construction Type: Completed
- New Construction: No
- Paved Road: Yes
- Roof: Shingle
- Sqft Source: Tax Roll
Property Information
- Property Group Id: 19990816212109142258000000
Land Information
- Acreage Info: Over 1/2 to 1 Acre
- Additional Acreage: No
- Lot Description: Acreage, Flat
- Lot Dimension Source: Tax Rolls
- Lot Sqft: 21793.00
- Lot: 14
School Information
- Elementary School: Pine Grove
- High School: Hernando
- Middle School: West Hernando
- Schools School Year From: 2023
- Schools School Year To: 2023
Garage and Parking
- Garage Parking: Attached, Garage Door Opener, Oversized
Eco-Communities
- Energy Features: Programmable Thermostat
- Greenbelt: No
- Pool / Spa Features: Alarmed, Diamond Brite Finish, Gunite, Salt Water
- Water: City Water, HCUD
Utilities
- Carport: None
- Cooling: Central Electric
- Fireplace: No
- Heat: Central Electric
- Road Type: County/City Maintained
- Sewer: Septic - Private
- Utilities: Cable Available, High Speed Internet Available
Finance and Tax Information
- Homestead: Yes
- Home Owners Association: No
- Tax Year: 2023
- Terms Available: Cash, Conventional, Eligible SHIP, FHA, USDA Loan, VA Loan
Mobile Home Features
- Mobilemanufactured Type: N/A
Other Features
- Current Zoning: R1A
- Equipment And Applicances: Ceiling Fan(s), Cooktop-Electric, Dishwasher, Disposal, Oven/Range-Electric, Refrigerator, Smoke Detector(s)
- Exclusions Y/N/Unknown: No
- Interior Features: Blinds, Ceiling-Cathedral, Counters-Laminate, Kitchen Isle, Laundry Closet, Open Floor Plan, Pantry, Plant Shelves, Walk-in Closet(s), Wood Cabinets
- Legal Description: Potterfield Garden AC sec M 1st addition block E Lot 14
- Section: 26
- Sinkhole Report: Unknown
- Sinkhole: Unknown
- Split Plan: Yes
- Style: Other - See Remarks, Ranch
- The Range: 18
Similar Properties
Nearby Subdivisions
Brookridge
Brookridge Comm
Eppley Unrec Unit 2
Glen Lakes Ph 1
Hexam Heights
Hexam Heights Unit 2
High Point Mh Sub
High Point Mh Sub Un 1
None
North Weekiwachee
Not On List
Pine Grove Sub
Potterfield Garden Ac M 1 Add
Potterfield Garden Ac - M 1 Ad
Potterfield Gdn Ac
Potterfield Gdn Ac Jj 1st Add
Royal Highlands
Royal Highlands Unit 3
Royal Highlands Unit 5
Spring Ridge
Waterford

- Marie McLaughlin
- CENTURY 21 Alliance Realty
- Your Real Estate Resource
- Mobile: 727.858.7569
- sellingrealestate2@gmail.com















































