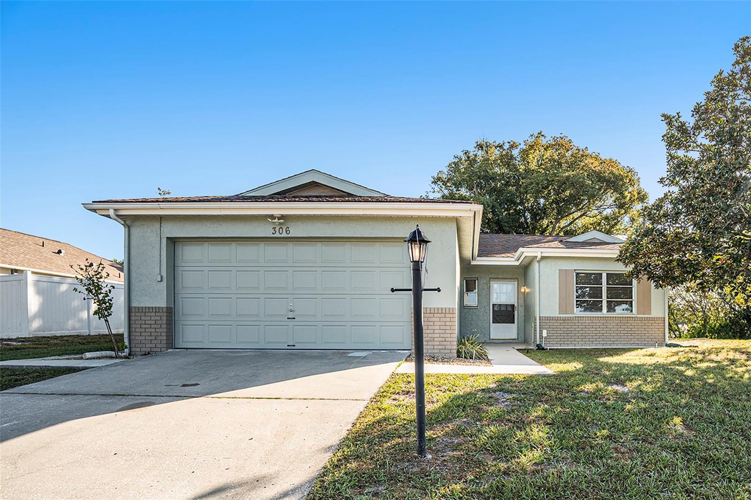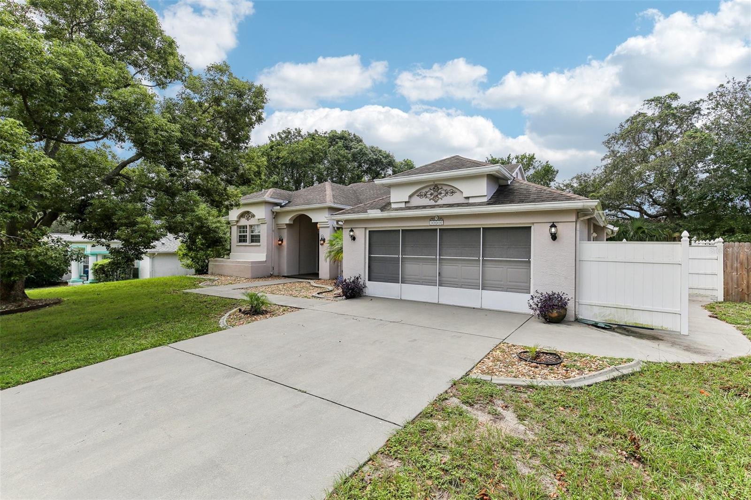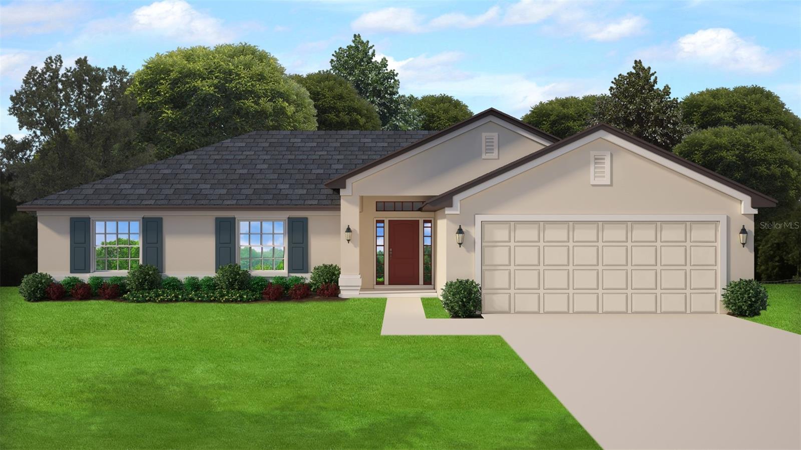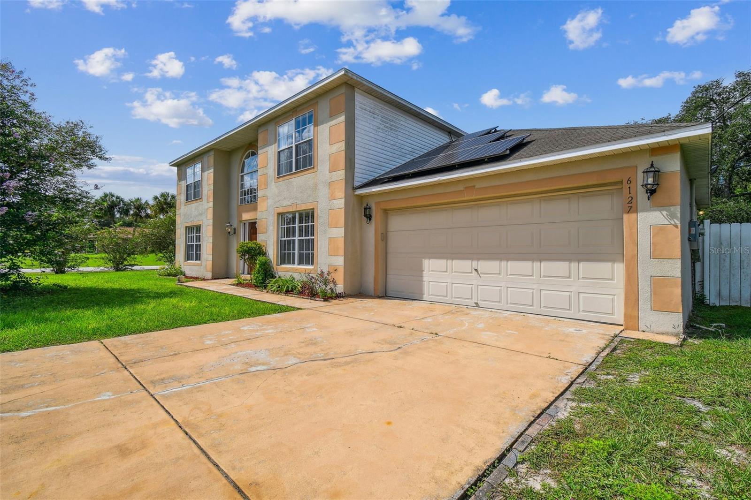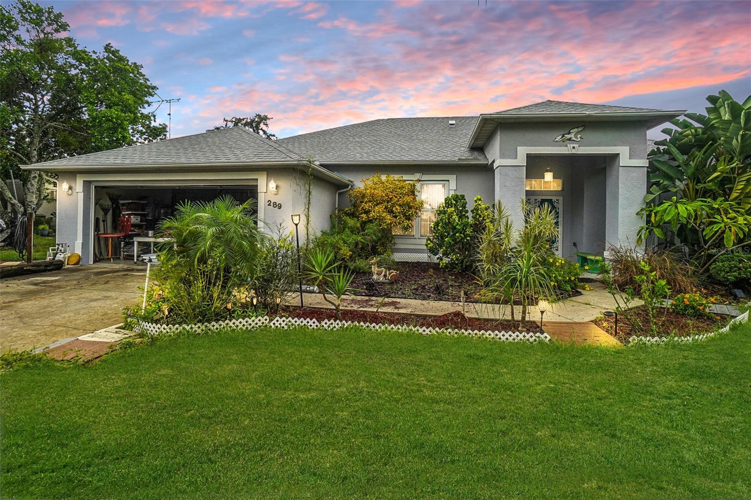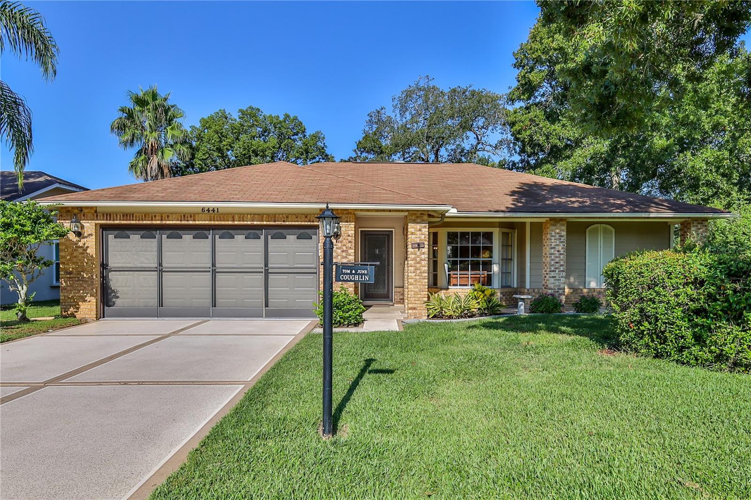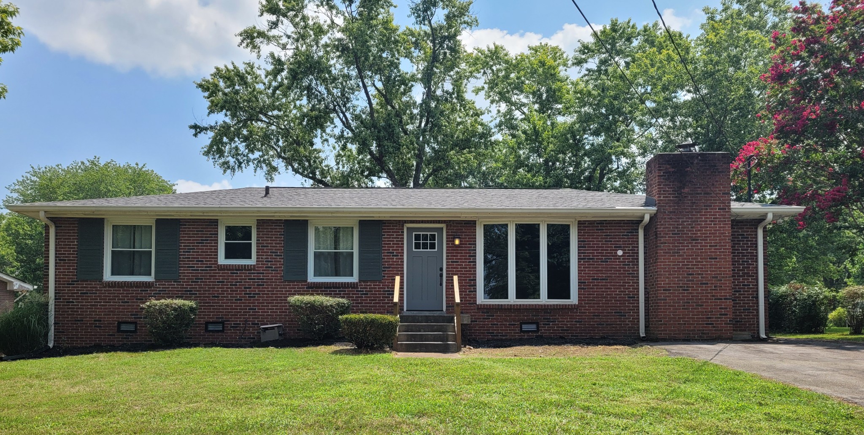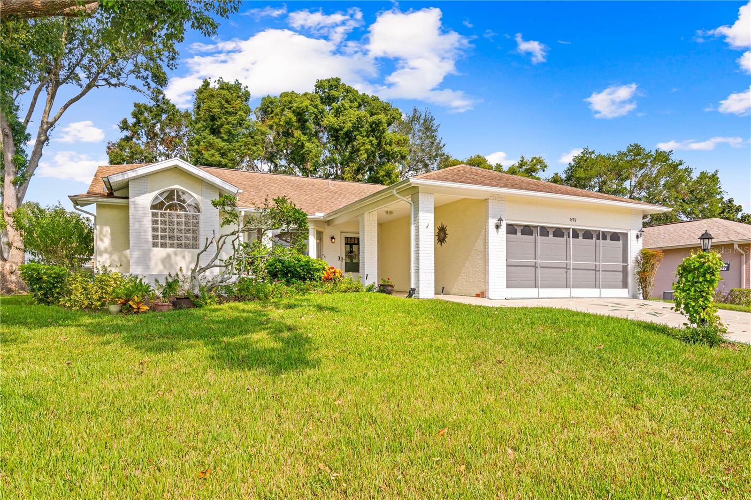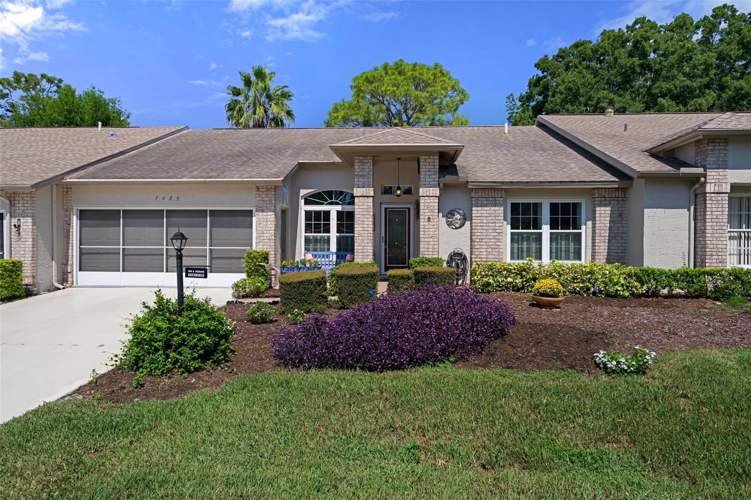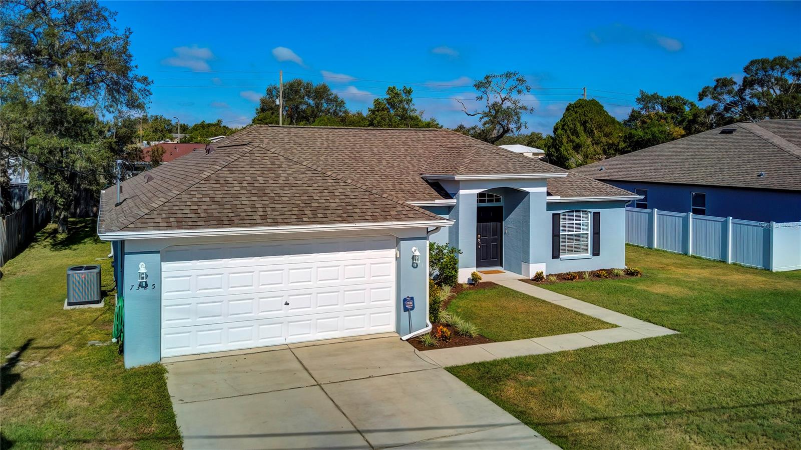7076 Pond View Court, Spring Hill, FL 34606
Property Photos

Would you like to sell your home before you purchase this one?
Priced at Only: $310,000
For more Information Call:
Address: 7076 Pond View Court, Spring Hill, FL 34606
Property Location and Similar Properties
- MLS#: 2240973 ( Single Family )
- Street Address: 7076 Pond View Court
- Viewed: 14
- Price: $310,000
- Price sqft: $182
- Waterfront: No
- Year Built: 1989
- Bldg sqft: 1702
- Bedrooms: 2
- Total Baths: 2
- Full Baths: 2
- Garage / Parking Spaces: 2
- Days On Market: 56
- Additional Information
- Geolocation: 28.467 / -82.6048
- County: HERNANDO
- City: Spring Hill
- Zipcode: 34606
- Subdivision: Timber Pines Tr 8 Un 2a 3
- Elementary School: Deltona
- Middle School: Fox Chapel
- High School: Weeki Wachee
- Provided by: Keller Williams-Elite Partners
- Contact: Tracie Maler
- (352) 688-6500

- DMCA Notice
-
DescriptionNestled on a serene cul de sac within the prestigious gated country club community of Timber Pines, this stunning 2 bedroom, 2 bath Expanded Oakmont model offers the perfect blend of luxury and comfort. Boasting breathtaking views of the golf course from both the side and back of the home. This home is a true oasis for golf enthusiasts and nature lovers alike. Step inside to discover an expansive open floor plan that invites natural light and promotes seamless living. New windows throughout the home enhance the bright and airy atmosphere, while the spacious living areas provide plenty of room for relaxation and entertaining. The master suite features a large walk in closet, ensuring you have all the space you need for your wardrobe. Roof 2011. HVAC 2004. Timber Pines is not just a home; it's a lifestyle. Enjoy access to a state of the art fitness center, 12 award winning pickleball courts, and a lighted tennis complex that will keep you active and engaged. Savor delicious meals at the country club restaurant, where you'll find a wide variety of culinary delights to suit every palate. Golfers will appreciate the three 18 hole courses and a 9 hole pitch and putt, offering endless opportunities to perfect your swing. With over 100 social clubs to participate in, there's always something happening in this vibrant community. Don't miss your chance to embrace a lifestyle of leisure, luxury, and camaraderie. Schedule a showing today and step into your new life at Timber Pines!
Payment Calculator
- Principal & Interest -
- Property Tax $
- Home Insurance $
- HOA Fees $
- Monthly -
Features
Bedrooms / Bathrooms
- Master Bedroom / Bath: Dual Sinks
Building and Construction
- Absolute Longitude: 82.604766
- Approx Sqft Under Roof: 2276.00
- Construction: Concrete Block, Foundation - Slab, Stucco
- Exterior Features: Front Porch, Patio-Open
- Flooring: Carpet, Ceramic Tile
- New Construction: No
- Paved Road: Yes
- Roof: Shingle
- Sqft Source: Tax Roll
Property Information
- Property Group Id: 19990816212109142258000000
Land Information
- Acreage Info: Over 1/4 to 1/2 Acre
- Additional Acreage: No
- Lot Description: Cul-de-sac, Mixed Topography, On Golf Course
- Lot Sqft: 15992.00
- Lot: 158
- Subdiv Num: 6082
School Information
- Elementary School: Deltona
- High School: Weeki Wachee
- Middle School: Fox Chapel
- Schools School Year From: 2024
- Schools School Year To: 2025
Garage and Parking
- Garage Parking: Attached
Eco-Communities
- Greenbelt: No
- Water: HCUD
Utilities
- Carport: None
- Cooling: Central Electric
- Electric: Underground
- Fireplace: No
- Heat: Central Electric, Heat Pump
- Road Type: Private
- Sewer: Sewer - HCUD
- Utilities: Cable Available, DSL Available, High Speed Internet Available
Finance and Tax Information
- Condohoacdd Fee In: Cable, Common Area Maintenance, Community Pool, Fidelity Bond, Golf Course, Grounds Maintenance, Insurance, Legal/Accounting, Recreational Facilities, Reserve Fund, Road Maintenance, Security, Site Manager, Tennis Court(s), Trash Removal
- Homestead: Yes
- Home Owners Association Fees: 314.00
- Home Owners Association Schedule: Monthly
- Home Owners Association: Yes
- Tax Year: 2023
- Terms Available: Cash, Conventional
Mobile Home Features
- Mobilemanufactured Type: N/A
Other Features
- Block: 0000
- Current Zoning: PDP
- Equipment And Applicances: Ceiling Fan(s), Dishwasher, Disposal, Dryer, Garage Door Opener(s), Microwave Hood, Oven/Range-Electric, Refrigerator, Washer
- Exclusions Y/N/Unknown: No
- Interior Features: Blinds, Breakfast Bar, Counters-Laminate, Walk-in Closet(s)
- Legal Description: TIMBER PINES TR8 UNITS 2A & 3 LOT 158
- Level: One
- Section: 21
- Sinkhole Report: Unknown
- Sinkhole: Unknown
- Special Info: Sold As Is
- Split Plan: No
- Style: Ranch
- The Range: 17
- Views: 14
Similar Properties
Nearby Subdivisions
Berkeley Manor
Berkeley Manor Ph I
Berkeley Manor Phase I
Berkeley Manor Unit 4 Ph 2
Forest Oaks
Forest Oaks Unit 1
Forest Oaks Unit 4
Not On List
Royal Highland
Spring Hill
Spring Hill Un 2
Spring Hill Unit 1
Spring Hill Unit 1 Repl 2
Spring Hill Unit 13
Spring Hill Unit 14
Spring Hill Unit 17
Spring Hill Unit 2
Spring Hill Unit 21
Spring Hill Unit 22
Spring Hill Unit 23
Spring Hill Unit 25
Spring Hill Unit 26
Spring Hill Unit 4
Spring Hill Unit 4 Repl 1
Spring Hill Unit 5
Spring Hill Unit 6
Spring Hill Unit 7
Timber Hills Plaza Ph 1
Timber Pines
Timber Pines (village At)
Timber Pines Pn Gr Vl Tr 6 1a
Timber Pines Pn Gr Vl Tr 6 2a
Timber Pines Tr 11 Un 1
Timber Pines Tr 13 Un 1a
Timber Pines Tr 13 Un 1b
Timber Pines Tr 13 Un 2a
Timber Pines Tr 16 Un 2
Timber Pines Tr 19 Un 1
Timber Pines Tr 2 Un 1
Timber Pines Tr 2 Un 2
Timber Pines Tr 21 Un 1
Timber Pines Tr 21 Un 2
Timber Pines Tr 21 Un 3
Timber Pines Tr 22 Un 1
Timber Pines Tr 22 Un 2
Timber Pines Tr 25
Timber Pines Tr 28
Timber Pines Tr 30
Timber Pines Tr 36
Timber Pines Tr 41 Ph 1
Timber Pines Tr 41 Ph 1 Rep
Timber Pines Tr 45
Timber Pines Tr 46 Ph 1
Timber Pines Tr 47
Timber Pines Tr 47 Un 2
Timber Pines Tr 47 Un 3
Timber Pines Tr 49
Timber Pines Tr 5 Un 1
Timber Pines Tr 53
Timber Pines Tr 55
Timber Pines Tr 58
Timber Pines Tr 61 Un 3 Ph1 Rp
Timber Pines Tr 8 Un 1
Timber Pines Tr 8 Un 2a - 3
Timber Pines Tr 9a
Timber Pines Tr 9a Repl 1
Tmbr Pines Pn Gr Vl
Weeki Wachee Acres Add
Weeki Wachee Acres Add Un 1
Weeki Wachee Acres Add Un 2
Weeki Wachee Acres Unit 1
Weeki Wachee Acres Unit 3
Weeki Wachee Hghts
Weeki Wachee Hills Unit 1
Weeki Wachee Woodlands
Weeki Wachee Woodlands Un 1
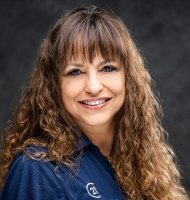
- Marie McLaughlin
- CENTURY 21 Alliance Realty
- Your Real Estate Resource
- Mobile: 727.858.7569
- sellingrealestate2@gmail.com

























































































