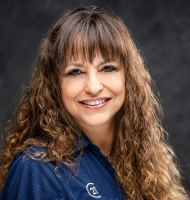1767 Trillium Boulevard, Brooksville, FL 34604
Property Photos

Would you like to sell your home before you purchase this one?
Priced at Only: $375,000
For more Information Call:
Address: 1767 Trillium Boulevard, Brooksville, FL 34604
Property Location and Similar Properties
- MLS#: 2241113 ( Residential )
- Street Address: 1767 Trillium Boulevard
- Viewed: 19
- Price: $375,000
- Price sqft: $190
- Waterfront: No
- Year Built: 2016
- Bldg sqft: 1978
- Bedrooms: 4
- Total Baths: 3
- Full Baths: 3
- Garage / Parking Spaces: 2
- Additional Information
- Geolocation: 28 / -82
- County: HERNANDO
- City: Brooksville
- Zipcode: 34604
- Subdivision: Trillium Village E
- Elementary School: Moton
- Middle School: Powell
- High School: Nature Coast
- Provided by: Peoples Trust Realty Inc

- DMCA Notice
-
DescriptionPrice Reduced. Motivated seller!! Bring offers. Don't miss out! Schedule your private viewing. Welcome to your new home located in one of Hernando County's sought after community, Trillium Village. Trillium is located just one mile from the Suncoast Parkway with just 30 minutes to the Tampa Area. Trillium has close access to all shopping, hospitals, parks, and just a couple of miles from the Anderson Snow Little League and Soccer sports center. This 4 bedroom, 3 full baths, 2 car garage open floor plan gives you the additional 4th bedroom suite with a full bath and walk in closet, perfect for a second master suite for the mom or out of town guest. Built in 2016, it's like New with many additional upgrades. No allergy worries due to carpeting. This home has porcelain tile throughout the living and wet areas and luxury Vinyl water resistant planks in all the bedrooms & closets. All new paint in all the rooms, extra added shelves in all closets and large inside laundry room, crown molding in kitchen and great room, Functional Kitchen Island w/ electric and plenty of storage drawers, Granite Countertops, High Kitchen uppers with crown molding and kitchen backsplash, French Door SS Refrigerator. Enjoy your evenings, watching the sunset in the covered lanai on a prime conservation lot with no build behind. The kiddies will enjoy playing in the fenced in yard and the new Jungle gym that stays. Enjoy your summer barbecues on the newer brick paved extended patio. No worrying about storms, the seller has installed removable hurricane shutters for every window in the home. No worries about repairs or items breaking down when you move in, seller is paying for a one year Home Warranty. Let's not forget the beautiful resort style cabana pool and kids' playground the community offers with the low HOA monthly fee and no extra CDD fees. Don't miss out on this beautiful Gem. This house is waiting for you to call it HOME!
Payment Calculator
- Principal & Interest -
- Property Tax $
- Home Insurance $
- HOA Fees $
- Monthly -
Features
Building and Construction
- Exterior Features: Storm Shutters
- Fencing: Vinyl
- Flooring: Vinyl, Other
- Roof: Shingle
Land Information
- Lot Features: Sprinklers In Front, Zero Lot Line
School Information
- High School: Nature Coast
- Middle School: Powell
- School Elementary: Moton
Garage and Parking
- Parking Features: Attached, Garage Door Opener
Eco-Communities
- Water Source: Public
Utilities
- Cooling: Central Air, Electric, Zoned
- Heating: Central, Electric, Zoned
- Road Frontage Type: Other
- Sewer: Public Sewer
- Utilities: Cable Available
Amenities
- Association Amenities: Park, Pool
Finance and Tax Information
- Home Owners Association Fee Includes: Maintenance Grounds, Sewer, Trash, Other
- Home Owners Association Fee: 87
- Tax Year: 2023
Other Features
- Appliances: Dishwasher, Disposal, Dryer, Electric Oven, Microwave, Refrigerator, Washer
- Interior Features: Breakfast Nook, Built-in Features, Ceiling Fan(s), Double Vanity, Kitchen Island, Open Floorplan, Pantry, Primary Bathroom - Shower No Tub, Primary Downstairs, Walk-In Closet(s), Split Plan
- Legal Description: TRILLIUM VILLAGE E PH 1 BLK 28 LOT 34
- Levels: One
- Parcel Number: 01751660
- Style: Ranch
- Views: 19
- Zoning Code: R1A
Nearby Subdivisions
Acreage
Barnes Add. To Brooksville
Del Oaks - Class 1 Sub
Garden Grove
Garden Grove Farm Lots Sec 30
Garden Grove Farm Lts Sec 08
Glen Raven Phase 1
Hernando Oaks Ph 1
Hernando Oaks Ph2
Hernando Oaks Phase 3
Hidden Oaks - Class 1 Sub
N/a
Not In Hernando
Not On List
Oakwood Acres
Oakwood Acres Division 2
Olson - Class 1 Sub
Potterfield Garden Ac N
Spring Ridge
Springwood Estate
Springwood Estates
Springwood Estates Unit 6
Tangerine Estates
Trails At Rivard Phs 1,2 And 6
Trillium Village A
Trillium Village B
Trillium Village C
Trillium Village C Ph 2b
Trillium Village D
Trillium Village E
Unplatted

- Marie McLaughlin
- CENTURY 21 Alliance Realty
- Your Real Estate Resource
- Mobile: 727.858.7569
- Marie@C21Connects.com


























































