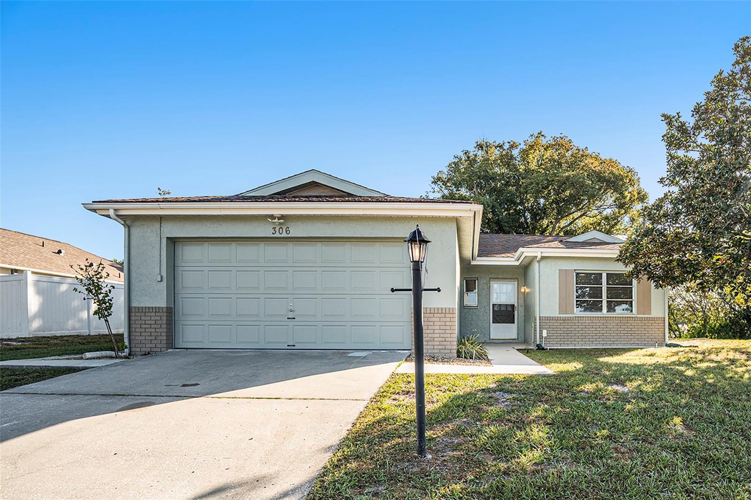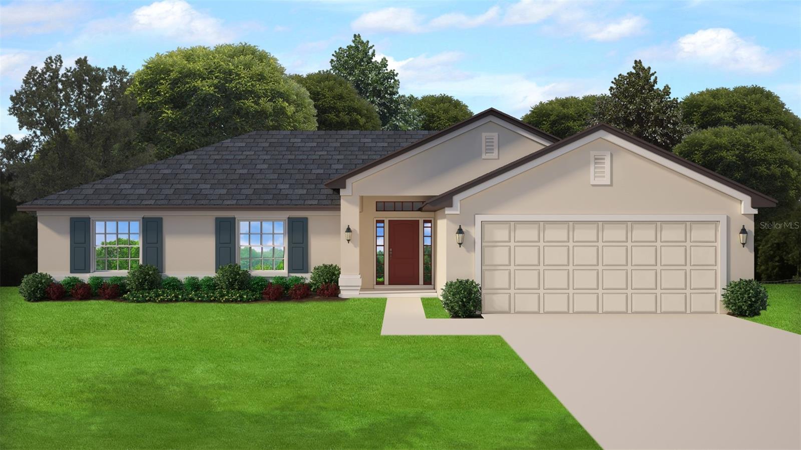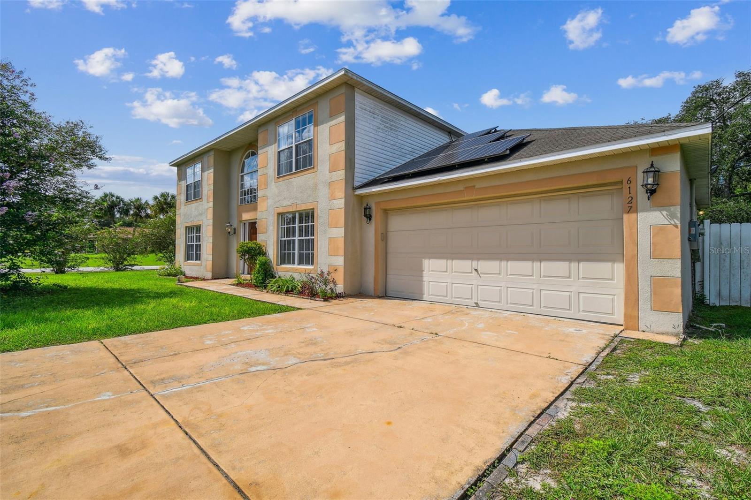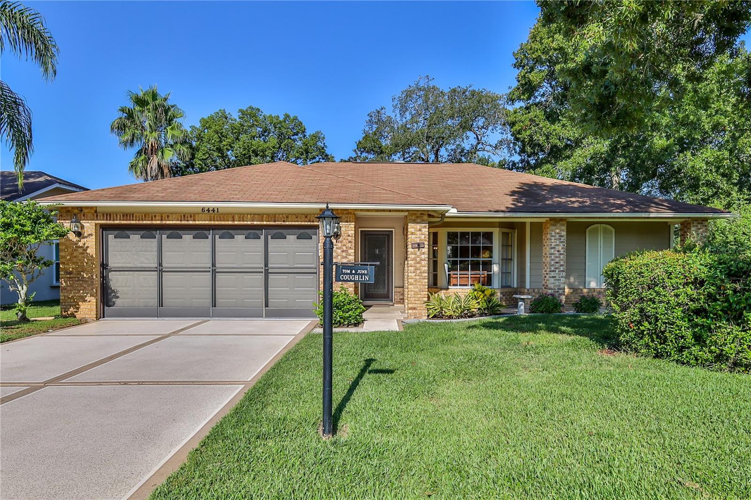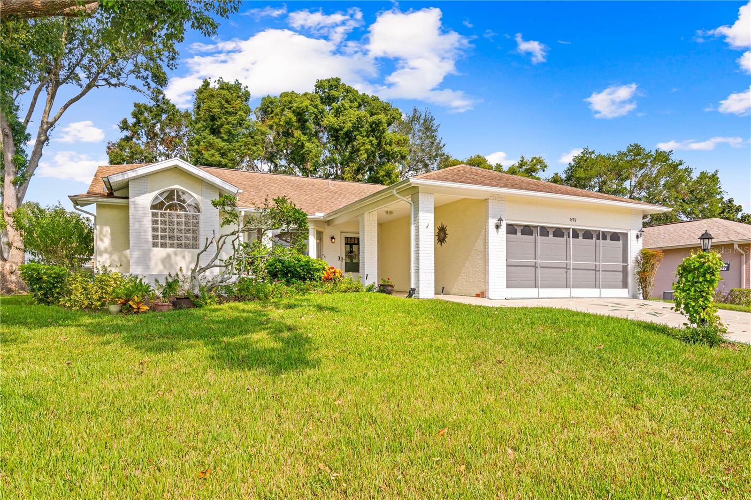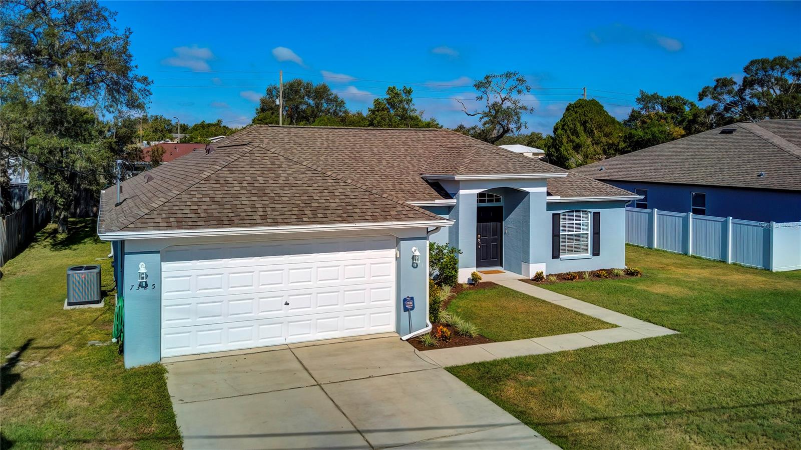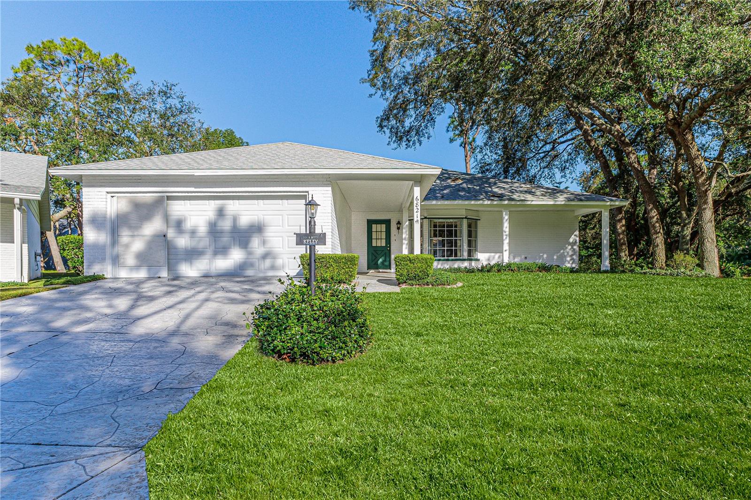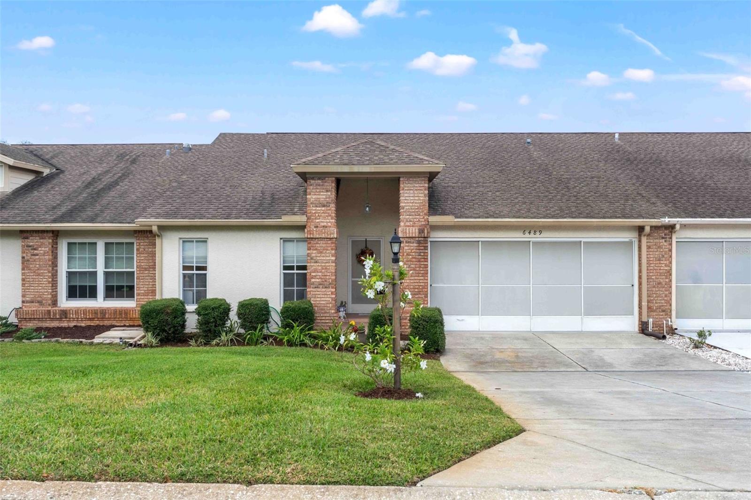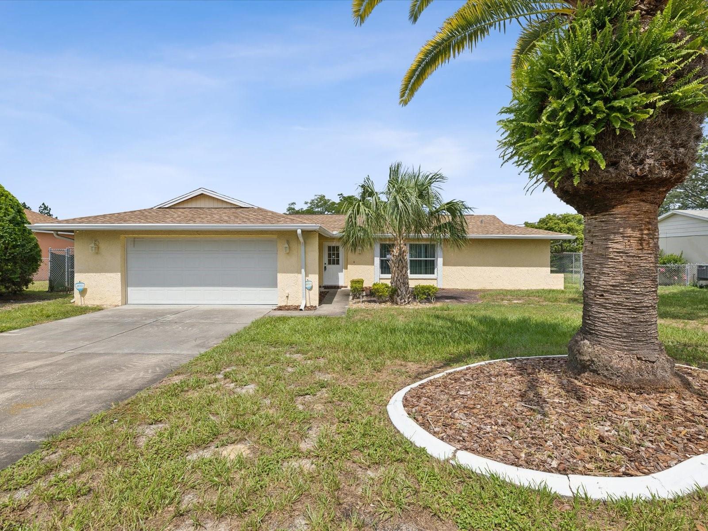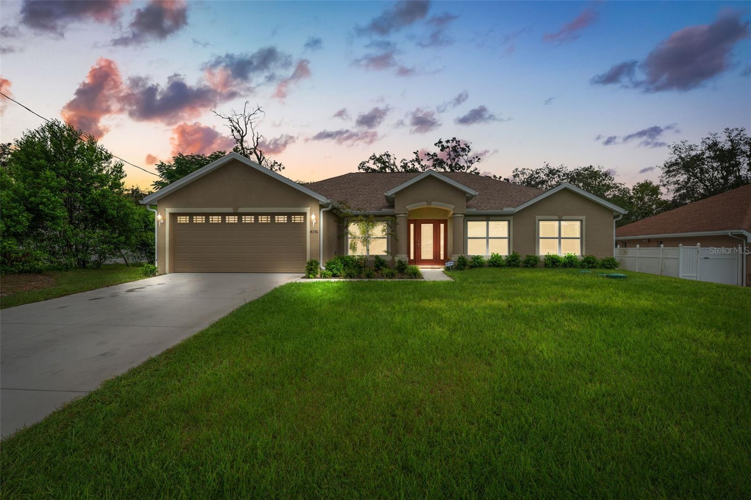7493 Hidden Hills Drive, Spring Hill, FL 34606
Property Photos

Would you like to sell your home before you purchase this one?
Priced at Only: $294,999
For more Information Call:
Address: 7493 Hidden Hills Drive, Spring Hill, FL 34606
Property Location and Similar Properties
Adult Community
- MLS#: 2241268 ( Single Family )
- Street Address: 7493 Hidden Hills Drive
- Viewed: 7
- Price: $294,999
- Price sqft: $161
- Waterfront: No
- Year Built: 1994
- Bldg sqft: 1835
- Bedrooms: 2
- Total Baths: 2
- Full Baths: 2
- Garage / Parking Spaces: 2
- Days On Market: 35
- Additional Information
- Geolocation: 28.469 / -82.5915
- County: HERNANDO
- City: Spring Hill
- Zipcode: 34606
- Subdivision: Timber Pines Tr 47 Un 2
- Elementary School: Deltona
- Middle School: Fox Chapel
- High School: Weeki Wachee
- Provided by: Homan Realty Group Inc
- Contact: Thomas "TJ" L Homan
- (352) 600-6150

- DMCA Notice
-
DescriptionWelcome to the beautiful 55+ Golf Course Community of Timber Pines! Nestled at 7493 Hidden Hills Lane, this charming 2 bedroom, 2 bathroom home with a 2 car garage offers 1,835 sq ft of comfortable living space on a meticulously maintained .25 acre lot. Timber Pines is renowned for its array of amenities, providing the laid back, fun lifestyle you deserve. Plus, the home comes with peace of mind a roof from 2014 and a new A/C installed in 2018!Step inside, and you'll be greeted by a spacious living and dining room combination featuring sliding glass doors that open to the Florida room, perfect for enjoying the sunshine year round. The master suite is thoughtfully located to the left, offering an ensuite bathroom with a relaxing garden tub, ceramic tile flooring, a dual sink vanity, and a walk in tiled shower.At the heart of the home is the kitchen, which boasts high ceilings, a range, dishwasher, microwave, refrigerator, and laminate flooring. Sliding glass doors from the adjacent kitchen nook lead to the Florida room, perfect for seamless indoor outdoor living. Just off the kitchen is the cozy family room, complete with a ceiling fan and large windows that frame beautiful views of the backyard.Down the hall, you'll find the second bedroom, featuring a ceiling fan, plush carpet, and ample closet space. The guest bathroom offers a tub/shower combo, tile flooring, and a single sink vanity. The interior laundry room provides easy access to the garage, where a golf cart is available for separate purchase.Timber Pines offers an incredible array of amenities, including two pools, a fitness center, billiards rooms, golf, tennis, bocce ball, and a beautiful clubhouse with a bar. Even better, cable and internet are included in the community fees! Located close to major shopping centers, running errands and grabbing groceries has never been more convenient. Schedule your appointment today and make this lovely home your own!Florida Room has AC duct work available in attic that can be installed into the ceiling of the Florida room.
Payment Calculator
- Principal & Interest -
- Property Tax $
- Home Insurance $
- HOA Fees $
- Monthly -
Features
Bedrooms / Bathrooms
- Master Bedroom / Bath: Dual Sinks, Garden Tub, Master on Main, Separate Tub/Shower, Walk-in Closet(s)
Building and Construction
- Absolute Longitude: 82.591453
- Approx Sqft Under Roof: 2717.00
- Construction: Concrete Block, Foundation - Slab, Stucco
- Flooring: Carpet, Ceramic Tile
- New Construction: No
- Paved Road: Yes
- Roof: Shingle
- Sqft Source: Tax Roll
Property Information
- Property Group Id: 19990816212109142258000000
Land Information
- Acreage Info: Over 1/4 to 1/2 Acre
- Additional Acreage: No
- Lot Sqft: 10944.00
- Lot: 0053
School Information
- Elementary School: Deltona
- High School: Weeki Wachee
- Middle School: Fox Chapel
- Schools School Year From: 2023
- Schools School Year To: 2024
Garage and Parking
- Garage Parking: Attached
Eco-Communities
- Greenbelt: No
- Water: City Water
Utilities
- Carport: None
- Cooling: Central Electric
- Fireplace: No
- Heat: Central Electric
- Sewer: Sewer - City
- Utilities: Cable Available, Electric Available
Finance and Tax Information
- Condohoacdd Fee In: Cable, Common Area Maintenance, Community Pool, Grounds Maintenance, Pool Service, Recreational Facilities, Tennis Court(s)
- Homestead: Yes
- Home Owners Association Fees: 314.00
- Home Owners Association Schedule: Monthly
- Home Owners Association: Yes
- Tax Year: 2023
- Terms Available: Cash, Conventional, FHA, VA Loan
Mobile Home Features
- Mobilemanufactured Type: N/A
Other Features
- Block: 2000
- Current Zoning: PDP
- Equipment And Applicances: Ceiling Fan(s), Dishwasher, Dryer, Garage Door Opener(s), Garage Remote, Microwave, Oven/Range-Electric, Refrigerator, Washer
- Exclusions Y/N/Unknown: Unknown
- Interior Features: Open Floor Plan, Walk-in Closet(s)
- Legal Description: TIMBER PINES TRACT 47 UNIT 2 LOT 53 ORB 1876 PGS 1214 & 1215
- Section: 22
- Sinkhole Report: Report Available
- Sinkhole: Yes
- Split Plan: No
- Style: Contemporary
- The Range: 17
Similar Properties
Nearby Subdivisions
Berkeley Manor
Berkeley Manor Ph I
Berkeley Manor Phase I
Berkeley Manor Unit 4 Ph 2
Forest Oaks
Forest Oaks Unit 1
Forest Oaks Unit 4
Not On List
Royal Highland
Spring Hill
Spring Hill Un 2
Spring Hill Unit 1
Spring Hill Unit 1 Repl 2
Spring Hill Unit 13
Spring Hill Unit 14
Spring Hill Unit 17
Spring Hill Unit 2
Spring Hill Unit 21
Spring Hill Unit 22
Spring Hill Unit 23
Spring Hill Unit 25
Spring Hill Unit 26
Spring Hill Unit 4
Spring Hill Unit 4 Repl 1
Spring Hill Unit 5
Spring Hill Unit 6
Spring Hill Unit 7
Timber Hills Plaza Ph 1
Timber Pines
Timber Pines (village At)
Timber Pines Pn Gr Vl Tr 6 1a
Timber Pines Pn Gr Vl Tr 6 2a
Timber Pines Tr 11 Un 1
Timber Pines Tr 13 Un 1a
Timber Pines Tr 13 Un 1b
Timber Pines Tr 13 Un 2a
Timber Pines Tr 16 Un 2
Timber Pines Tr 19 Un 1
Timber Pines Tr 2 Un 1
Timber Pines Tr 2 Un 2
Timber Pines Tr 21 Un 1
Timber Pines Tr 21 Un 2
Timber Pines Tr 21 Un 3
Timber Pines Tr 22 Un 1
Timber Pines Tr 22 Un 2
Timber Pines Tr 25
Timber Pines Tr 28
Timber Pines Tr 30
Timber Pines Tr 36
Timber Pines Tr 41 Ph 1
Timber Pines Tr 41 Ph 1 Rep
Timber Pines Tr 45
Timber Pines Tr 46 Ph 1
Timber Pines Tr 47
Timber Pines Tr 47 Un 2
Timber Pines Tr 47 Un 3
Timber Pines Tr 49
Timber Pines Tr 5 Un 1
Timber Pines Tr 53
Timber Pines Tr 55
Timber Pines Tr 58
Timber Pines Tr 61 Un 3 Ph1 Rp
Timber Pines Tr 8 Un 1
Timber Pines Tr 8 Un 2a - 3
Timber Pines Tr 9a
Timber Pines Tr 9a Repl 1
Tmbr Pines Pn Gr Vl
Weeki Wachee Acres Add
Weeki Wachee Acres Add Un 1
Weeki Wachee Acres Add Un 2
Weeki Wachee Acres Unit 1
Weeki Wachee Acres Unit 3
Weeki Wachee Hghts
Weeki Wachee Hills Unit 1
Weeki Wachee Woodlands
Weeki Wachee Woodlands Un 1

- Marie McLaughlin
- CENTURY 21 Alliance Realty
- Your Real Estate Resource
- Mobile: 727.858.7569
- sellingrealestate2@gmail.com



























































