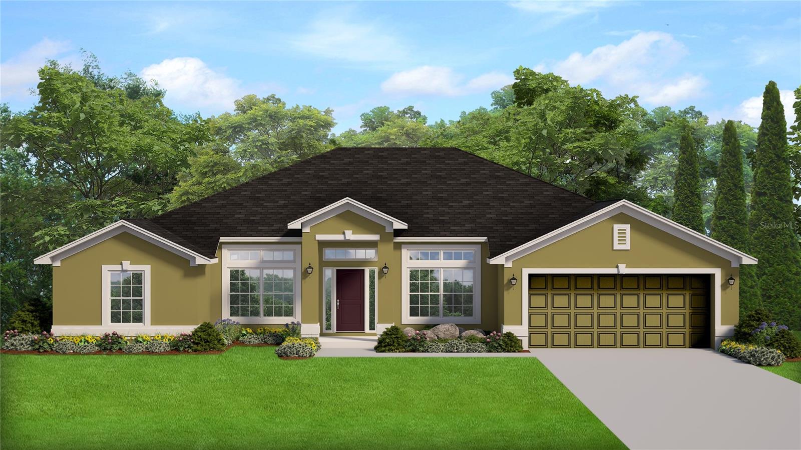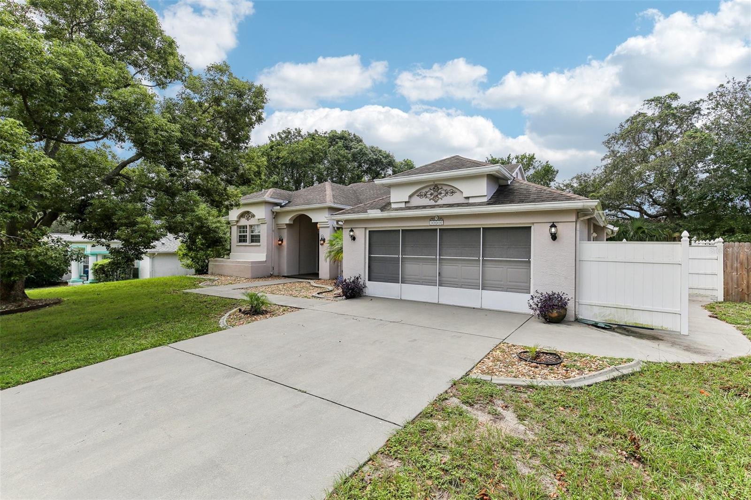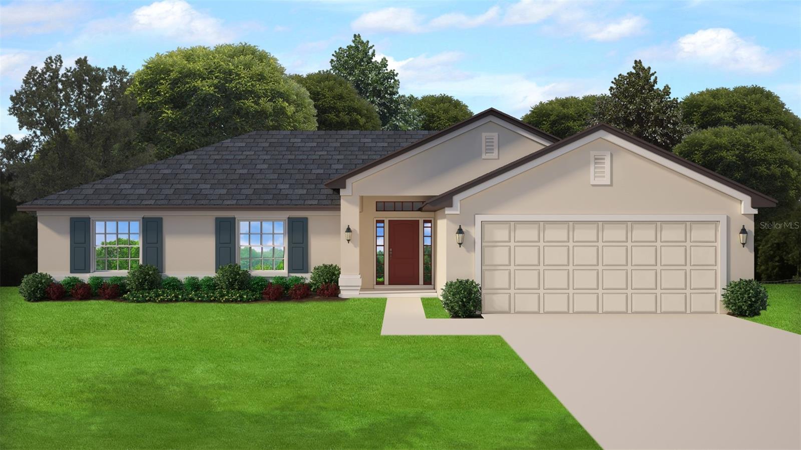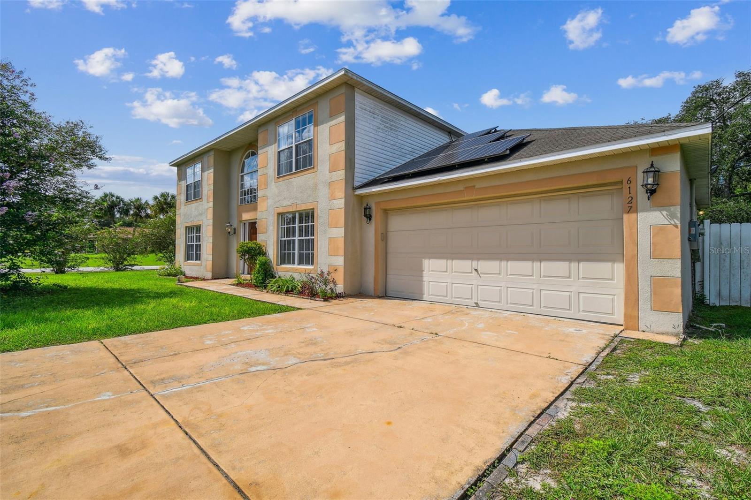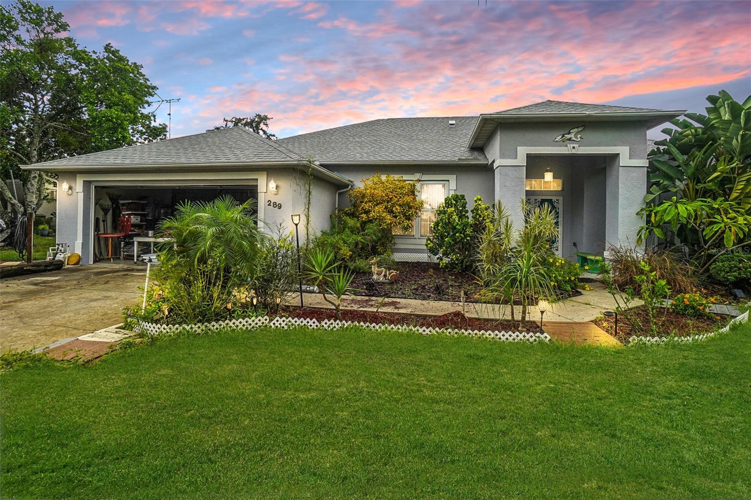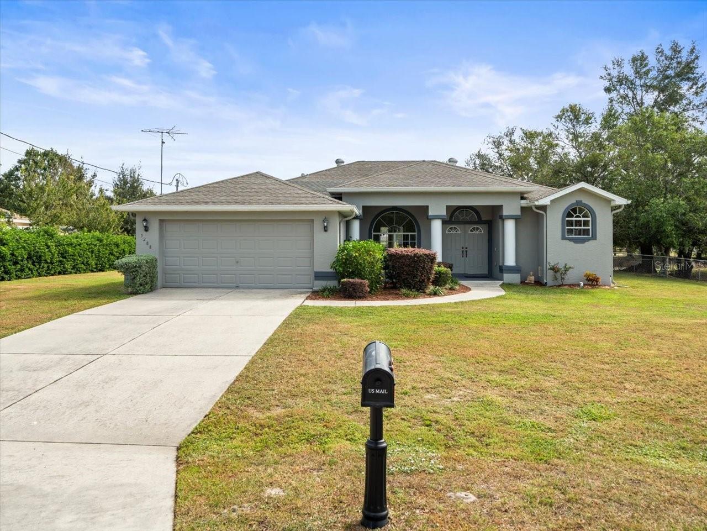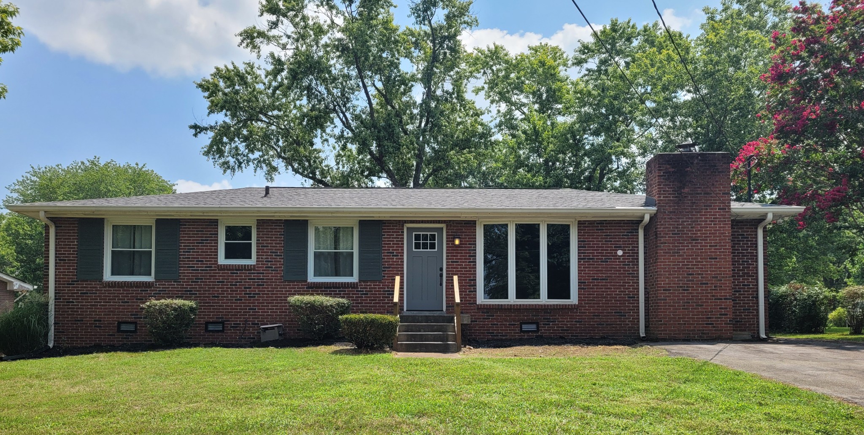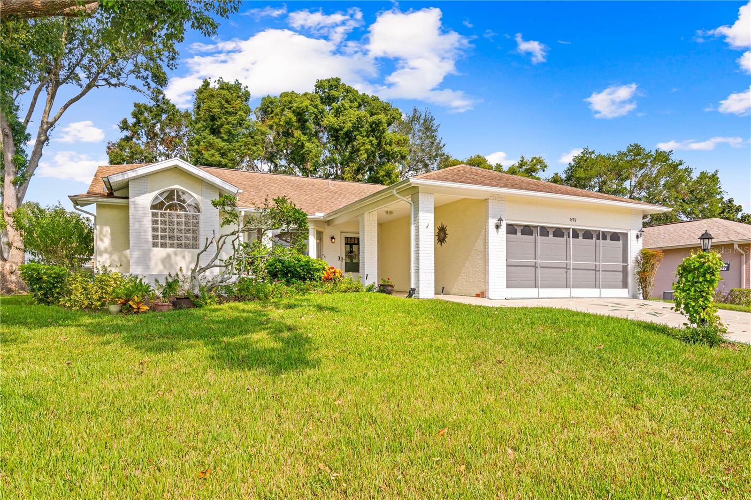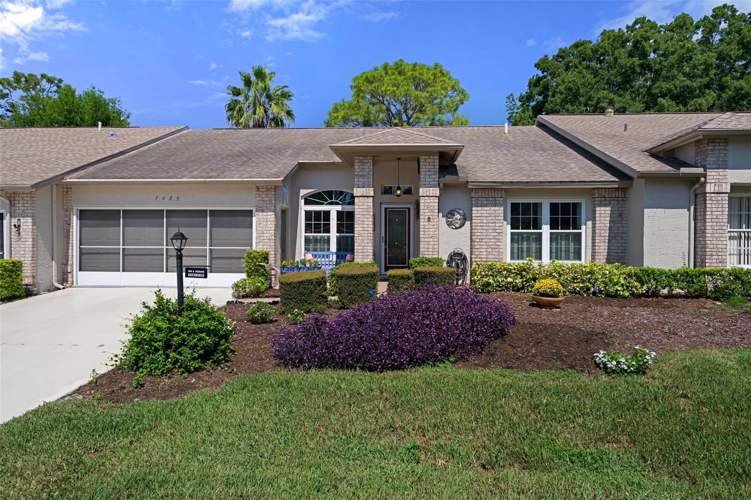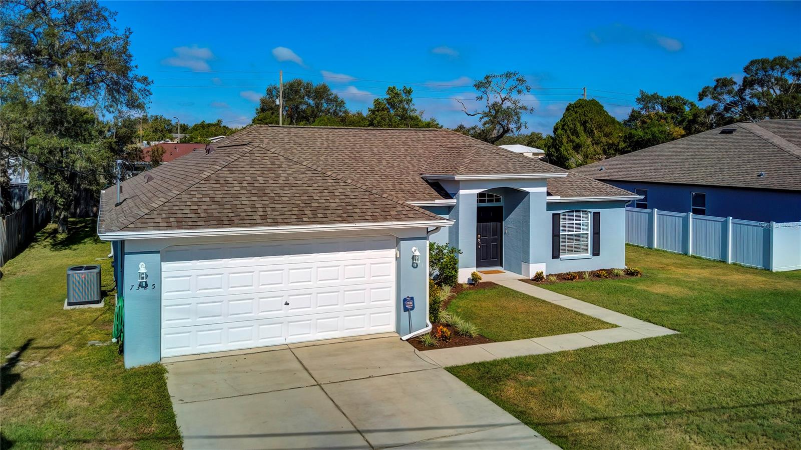2421 Rolling View Drive, Spring Hill, FL 34606
Property Photos

Would you like to sell your home before you purchase this one?
Priced at Only: $325,900
For more Information Call:
Address: 2421 Rolling View Drive, Spring Hill, FL 34606
Property Location and Similar Properties
Adult Community
- MLS#: 2241300 ( Single Family )
- Street Address: 2421 Rolling View Drive
- Viewed: 5
- Price: $325,900
- Price sqft: $181
- Waterfront: No
- Year Built: 1993
- Bldg sqft: 1799
- Bedrooms: 2
- Total Baths: 2
- Full Baths: 2
- Garage / Parking Spaces: 2
- Days On Market: 33
- Additional Information
- Geolocation: 33.8933 / -84.4846
- County: HERNANDO
- City: Spring Hill
- Zipcode: 34606
- Subdivision: Timber Pines Tr 53
- Elementary School: Not Zoned for Hernando
- Middle School: Not Zoned for Hernando
- High School: Not Zoned for Hernando
- Provided by: REMAX Alliance Group
- Contact: Anita Rybarczyk
- (352) 596-9999

- DMCA Notice
-
Description2421 rolling view drexpanded oakmont end unit villa on large corner lot in award winning timber pines! This stunning beautifuly furnished (matter bros) villa can be yours! This meticulously care for, move in ready 2 bed, 2 bath home awaits you! Covered entry with privacy glass door and side panels lead into fully tiled open concept living and dining areas. Host overnight guests in your guest bedroom with 2 brand new twin size mattresses, desk, beautiful engineered hardwood flooring, walk in closet, oversized window, and ceiling fan. Updated guest bath is well lit features large vanity sink with drawers for storage and newer laminate top, tub and shower combo is tiled. Linen closet with shelving in hall. Enclosed lanai with oversized windows adds natural light and large living area with ceiling fan. Main bedroom with engineered hardwood floors features windows with space for reading/siting area, queen size bed, and 2 walk in closets. Tiled ensuite bath features double sink vanity with storage newer laminate top, linen closet, comfort height commode and large tiled step down shower with built in bench. Kitchen with breakfast nook, bay windows and ceiling fan feature custom granite counters with overhang extends beyond counters for extra coverage and additional seating, tray ceiling with fan and recessed lighting, soft close cabinets , pullout drawers, new dishwasher, refrigerator and microwave, and 2 pantries with shelving. Inside laundry with newer washer and dryer off the kitchen leads into 2 car garage with updated utility sink and cabinet, pull down stairs to attic and garage screen covers. This home awaits you fully furnished turn key. Included haviland china adds a touch of luxury to entertaining around your formal dining table with custom pads accommodate seating up to 13. Roof 2015, hvac 2007. Annually serviced hvac and pest control. Newly surfaced driveway and walk way to be completed 10/18/24. French drains have been installed for landscaping. Seller is having new brick paver patio with privacy landscaping installed. See design on dining room table. Hillside village is proud to gather monthly at designated picnic area in a lovely park like setting on this enlarged corner lot. Enjoy the great life timber pines has to offer, a gated 55+ active adult community. Timber pines boasts 4 pristine golf courses, award winning pickle ball center, new state of the art fitness/wellness center, club house and restaurant, performing arts center, residents activity center, performing arts center, residents activity center, 2 geothermal pools, tennis, billiards, bocce, wood shop, arts and crafts center, paws park for your pets. So many activities with over 100 clubs. Spectrum cable tv, 2 boxes, and highest speed internet included in hoa fee. New buyer pays $2400 capital contribution to tpca at closing. Call today!!!!
Payment Calculator
- Principal & Interest -
- Property Tax $
- Home Insurance $
- HOA Fees $
- Monthly -
Features
Bedrooms / Bathrooms
- Master Bedroom / Bath: Dual Sinks, Master on Main, Shower Only, Walk-in Closet(s)
Building and Construction
- Absolute Longitude: 84.484611
- Approx Sqft Under Roof: 2249.00
- Builder Model: OAKMONT
- Construction: Concrete Block, Foundation - Slab, Stucco
- Exterior Features: Entry-Ground Level, Landscaped
- Flooring: Ceramic Tile, Laminate Wood
- New Construction: No
- Paved Road: Yes
- Roof: Shingle
- Sqft Source: Tax Roll
Property Information
- Property Group Id: 19990816212109142258000000
Land Information
- Acreage Info: Up to 1/4 Acre
- Additional Acreage: No
- Lot Sqft: 5306.00
- Lot: 0034
- Subdiv Num: 53
School Information
- Elementary School: Not Zoned for Hernando
- High School: Not Zoned for Hernando
- Middle School: Not Zoned for Hernando
- Schools School Year From: 2024
- Schools School Year To: 2025
Garage and Parking
- Garage Parking: Attached, Drive-Paved, Garage Door Opener, Garage Door Opener Remote
Eco-Communities
- Greenbelt: No
- Water: HCUD, Well - Maint. Agreement
Utilities
- Carport: None
- Cooling: Central Electric
- Electric: Underground
- Fireplace: No
- Heat: Central Electric
- Road Type: Private
- Sewer: Sewer - HCUD
- Utilities: Cable Available, DSL Available, Electric Available, Fire Hydrant within 1000 ft, High Speed Internet Available
Finance and Tax Information
- Condohoacdd Fee In: Building Maintenance, Cable, Common Area Maintenance, Community Pool, Golf Course, Grounds Maintenance, Irrigation, Pest Control, Recreational Facilities, Road Maintenance, Security, Tennis Court(s)
- Homestead: Yes
- Home Owners Association Fees: 314.00
- Home Owners Association Schedule: Monthly
- Home Owners Association: Yes
- Tax Year: 2024
- Terms Available: Cash, Conventional
Mobile Home Features
- Mobilemanufactured Type: N/A
Other Features
- Block: 0000
- Current Zoning: PDP
- Equipment And Applicances: Ceiling Fan(s), Dishwasher, Disposal, Dryer, Garage Door Opener(s), Garage Remote, Microwave, Oven/Range-Electric, Refrigerator, Smoke Detector(s), Washer
- Exclusions Y/N/Unknown: No
- Interior Features: Blinds, Breakfast Bar, Ceiling-Standard, Counters-Stone, Decorator Lights, Open Floor Plan, Pantry, Solar Tube(s), Walk-in Closet(s), Wood Cabinets
- Legal Description: TIMBER PINES TRACT 53. LOT 34
- Section: 22
- Sinkhole Report: Report Available
- Sinkhole: Yes
- Special Info: Furnished
- Split Plan: No
- Style: Contemporary
- The Range: 17
Similar Properties
Nearby Subdivisions
Berkeley Manor
Berkeley Manor Ph I
Berkeley Manor Phase I
Berkeley Manor Unit 4 Ph 2
Forest Oaks
Forest Oaks Unit 1
Forest Oaks Unit 4
Not On List
Royal Highland
Spring Hill
Spring Hill Un 2
Spring Hill Unit 1
Spring Hill Unit 1 Repl 2
Spring Hill Unit 13
Spring Hill Unit 14
Spring Hill Unit 17
Spring Hill Unit 2
Spring Hill Unit 21
Spring Hill Unit 22
Spring Hill Unit 23
Spring Hill Unit 25
Spring Hill Unit 26
Spring Hill Unit 4
Spring Hill Unit 4 Repl 1
Spring Hill Unit 5
Spring Hill Unit 6
Spring Hill Unit 7
Timber Hills Plaza Ph 1
Timber Pines
Timber Pines (village At)
Timber Pines Pn Gr Vl Tr 6 1a
Timber Pines Pn Gr Vl Tr 6 2a
Timber Pines Tr 11 Un 1
Timber Pines Tr 13 Un 1a
Timber Pines Tr 13 Un 1b
Timber Pines Tr 13 Un 2a
Timber Pines Tr 16 Un 2
Timber Pines Tr 19 Un 1
Timber Pines Tr 2 Un 1
Timber Pines Tr 2 Un 2
Timber Pines Tr 21 Un 1
Timber Pines Tr 21 Un 2
Timber Pines Tr 21 Un 3
Timber Pines Tr 22 Un 1
Timber Pines Tr 22 Un 2
Timber Pines Tr 25
Timber Pines Tr 28
Timber Pines Tr 30
Timber Pines Tr 36
Timber Pines Tr 41 Ph 1
Timber Pines Tr 41 Ph 1 Rep
Timber Pines Tr 45
Timber Pines Tr 46 Ph 1
Timber Pines Tr 47
Timber Pines Tr 47 Un 2
Timber Pines Tr 47 Un 3
Timber Pines Tr 49
Timber Pines Tr 5 Un 1
Timber Pines Tr 53
Timber Pines Tr 55
Timber Pines Tr 58
Timber Pines Tr 61 Un 3 Ph1 Rp
Timber Pines Tr 8 Un 1
Timber Pines Tr 8 Un 2a - 3
Timber Pines Tr 9a
Timber Pines Tr 9a Repl 1
Tmbr Pines Pn Gr Vl
Weeki Wachee Acres Add
Weeki Wachee Acres Add Un 1
Weeki Wachee Acres Add Un 2
Weeki Wachee Acres Unit 1
Weeki Wachee Acres Unit 3
Weeki Wachee Hghts
Weeki Wachee Hills Unit 1
Weeki Wachee Woodlands
Weeki Wachee Woodlands Un 1

- Marie McLaughlin
- CENTURY 21 Alliance Realty
- Your Real Estate Resource
- Mobile: 727.858.7569
- sellingrealestate2@gmail.com






































