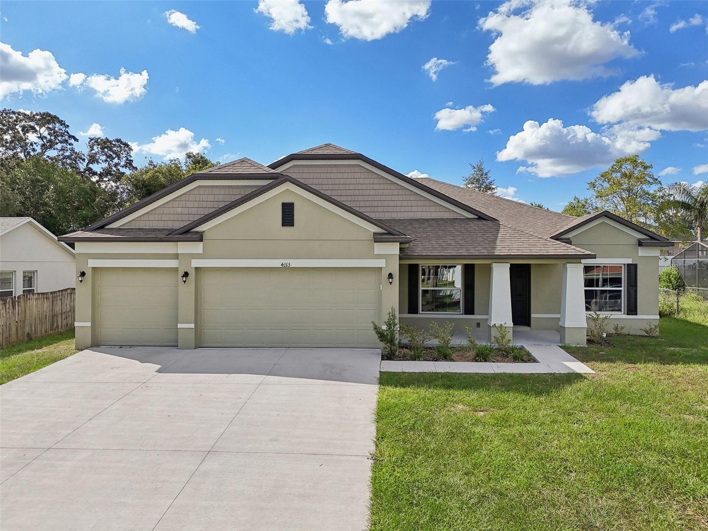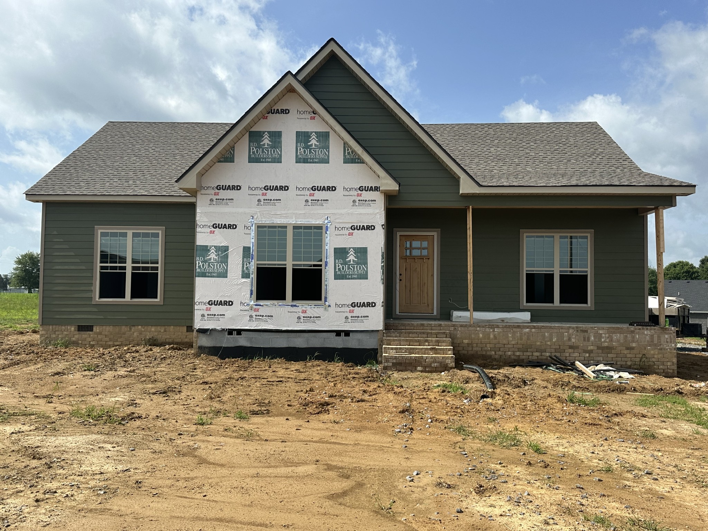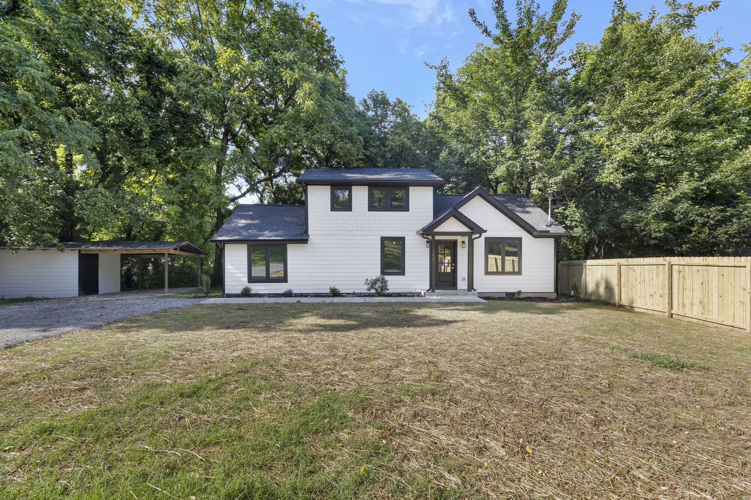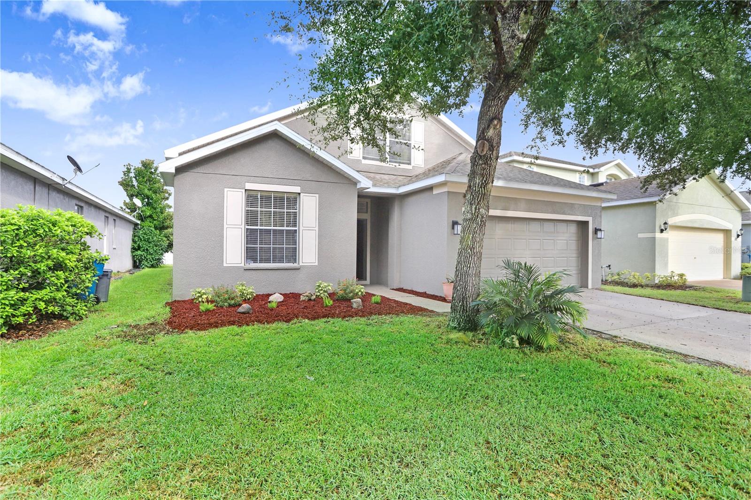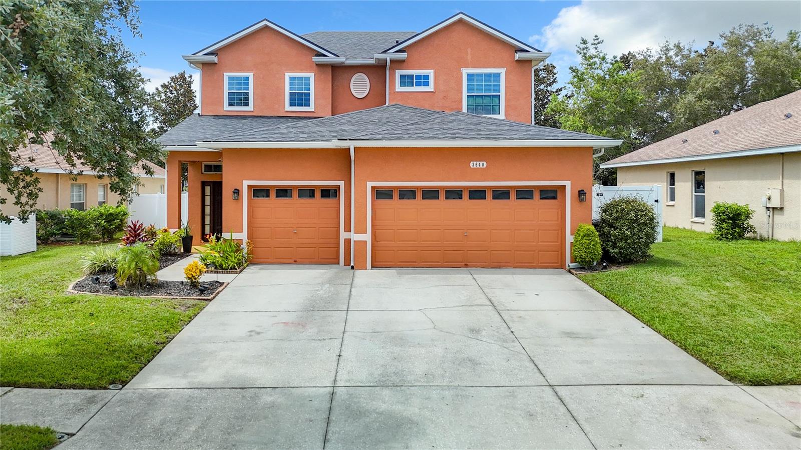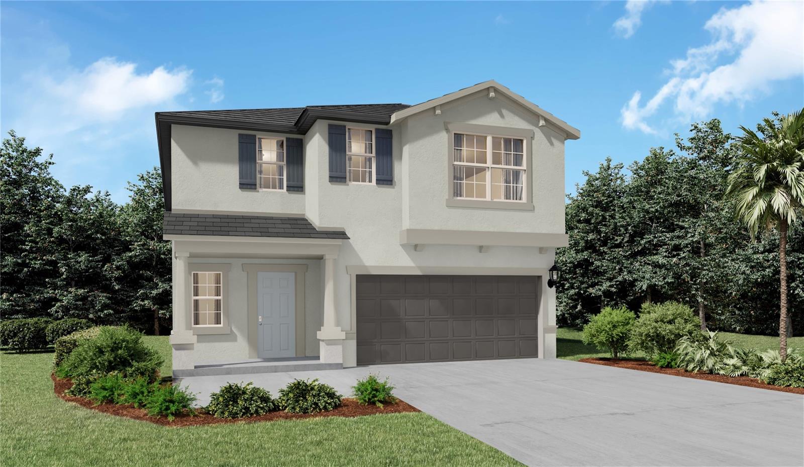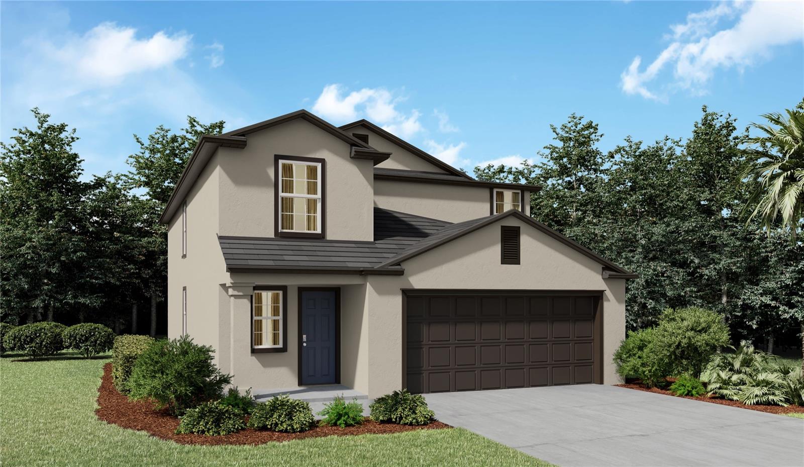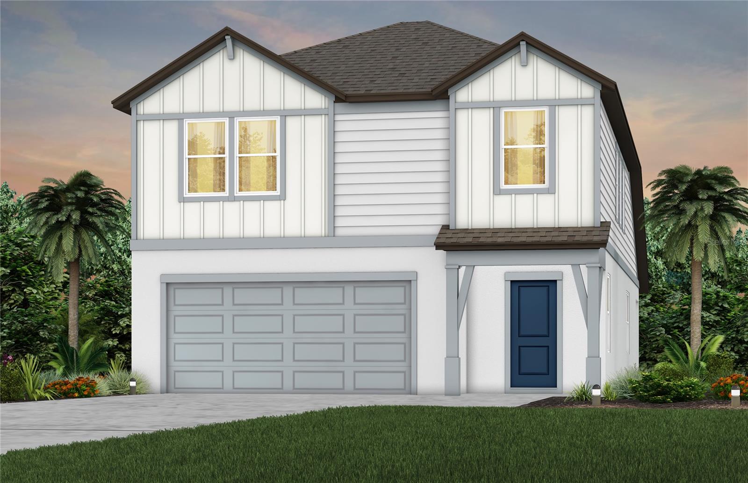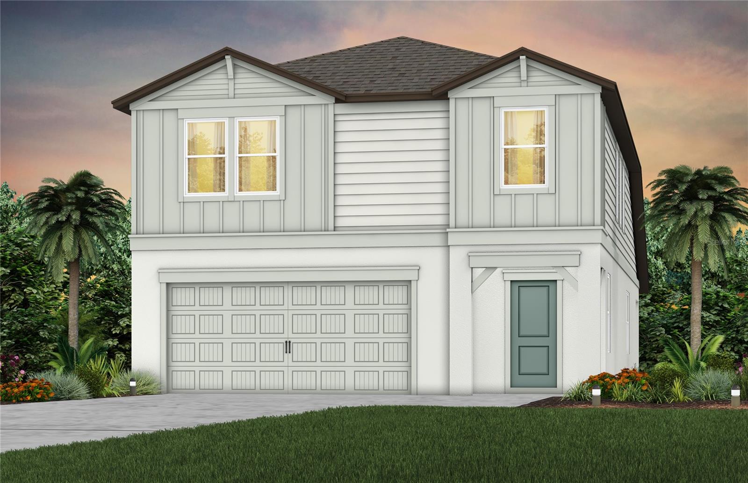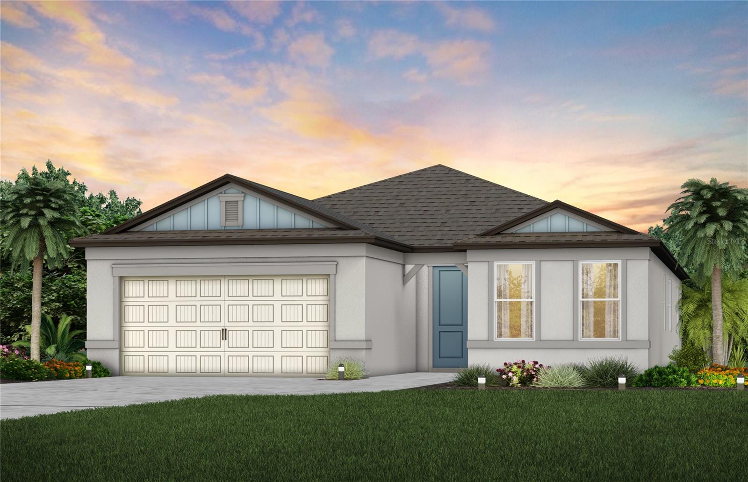5622 Legend Hill Lane, Brooksville, FL 34609
Property Photos

Would you like to sell your home before you purchase this one?
Priced at Only: $379,900
For more Information Call:
Address: 5622 Legend Hill Lane, Brooksville, FL 34609
Property Location and Similar Properties
Reduced
- MLS#: 2241302 ( Single Family )
- Street Address: 5622 Legend Hill Lane
- Viewed: 4
- Price: $379,900
- Price sqft: $191
- Waterfront: No
- Year Built: 2003
- Bldg sqft: 1991
- Bedrooms: 3
- Total Baths: 2
- Full Baths: 2
- Garage / Parking Spaces: 2
- Days On Market: 33
- Additional Information
- Geolocation: 28.512 / -82.4779
- County: HERNANDO
- City: Brooksville
- Zipcode: 34609
- Subdivision: Silverthorn Ph 2b
- Elementary School: Pine Grove
- Middle School: West Hernando
- High School: Hernando
- Provided by: REMAX Alliance Group
- Contact: Kathy A Schmidt
- (352) 596-9999

- DMCA Notice
-
DescriptionWelcome home to this beautiful sought after Villla w/ a PRIVATE IN GROUND POOL in the desirable Community of Silverthorn. GUARDED, GATED & MAINTANCE FREE LIVING. When you enter the Home through the 8ft Double Door entry way you will not be disappointed, the home has been updated with wood looking tile throughout, granite counter tops everywhere, Stainless Steel appliances and Freshley Painted inside and outside the home. The home is Painted a beautiful blue color that reminded me of the beach, or a beach house. There is trey celling's in the living room and the master bedroom, the master bathroom has a garden tub, standalone shower and a double sink. The owner enclosed the patio out to the pool, now I would call it a lanai. ROOF and AC unit was REPLACED in 2022! The HOA pays for itself when you own a Villa in Silverthorn! This Maintenace free Villa includes painting of the Villa, outside pest control, mowing, mulching, irrigation & water for the irrigation, landscaping, Basic Cable with High Speed Internet. Silverthorn is a gated golf community with some spectacular amenities, such as manned security, a country club, a restaurant and bar, a community center, fitness center, library, a Olympic sized community pool, a pro shop, tennis courts, pickleball courts, and much more. Silverthorn is within 5 min to Brooksville Hospital 10 minutes to Oakhill Hospital and other Medical Facilites, Silverthorn is also 5 minute ride to many stores, and dining. Truly a must see! Private showing is available anytime!
Payment Calculator
- Principal & Interest -
- Property Tax $
- Home Insurance $
- HOA Fees $
- Monthly -
Features
Bedrooms / Bathrooms
- Master Bedroom / Bath: Dual Sinks, Garden Tub, Separate Tub/Shower, Walk-in Closet(s)
Building and Construction
- Absolute Longitude: 82.477854
- Approx Sqft Under Roof: 2715.00
- Builder Name: Palmwood
- Construction: Concrete Block, Foundation - Slab, Stucco
- Exterior Features: Door-Double Entry, Door-Sliding Glass, Gutters/Downspouts, Lanai, Outdoor Lighting, Patio-Enclosed
- Flooring: Ceramic Tile
- New Construction: No
- Paved Road: Yes
- Roof: Asphalt, Shingle
- Sqft Source: Tax Roll
Property Information
- Property Group Id: 19990816212109142258000000
Land Information
- Acreage Info: Up to 1/4 Acre
- Additional Acreage: No
- Lot Description: Flat, Sidewalk
- Lot Sqft: 6309.00
- Lot: 142
School Information
- Elementary School: Pine Grove
- High School: Hernando
- Middle School: West Hernando
- Schools School Year From: 2024
- Schools School Year To: 2025
Garage and Parking
- Garage Parking: Attached, Garage Door Opener, Garage Door Opener Remote
Eco-Communities
- Energy Features: Ridge Vents
- Greenbelt: No
- Pool / Spa Features: Diamond Brite Finish, Screen Enclosed
- Water: HCUD, Irrigation - Recycled
Utilities
- Carport: None
- Cooling: Central Electric
- Electric: Underground
- Fireplace: No
- Heat: Central Electric
- Road Type: Private
- Sewer: Sewer - HCUD
- Utilities: Cable Available, Electric Available, High Speed Internet Available, Street Lights
Finance and Tax Information
- Homestead: Yes
- Home Owners Association Fees: 889.70
- Home Owners Association Schedule: Quarterly
- Home Owners Association: Yes
- Tax Year: 2023
- Terms Available: Cash, Conventional, FHA, VA Loan
Mobile Home Features
- Mobilemanufactured Type: N/A
Other Features
- Block: 00
- Current Zoning: PDP (GHC)
- Equipment And Applicances: Ceiling Fan(s), Dishwasher, Disposal, Garage Door Opener(s), Garage Remote, Garden Tub, Microwave, Oven/Range-Electric, Refrigerator, Smoke Detector(s)
- Exclusions Y/N/Unknown: Unknown
- Interior Features: Breakfast Bar, Ceiling-Tray, Counters-Solid Surface, Counters-Stone, Open Floor Plan, Pantry, Plant Shelves, Pull Down Stairs, Walk-in Closet(s)
- Legal Description: SILVERTHORN PH 2B LOT 142
- Sinkhole Report: Unknown
- Sinkhole: Unknown
- Split Plan: Yes
- Style: Contemporary
- The Range: 18
Similar Properties
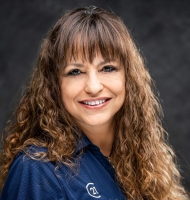
- Marie McLaughlin
- CENTURY 21 Alliance Realty
- Your Real Estate Resource
- Mobile: 727.858.7569
- sellingrealestate2@gmail.com







































