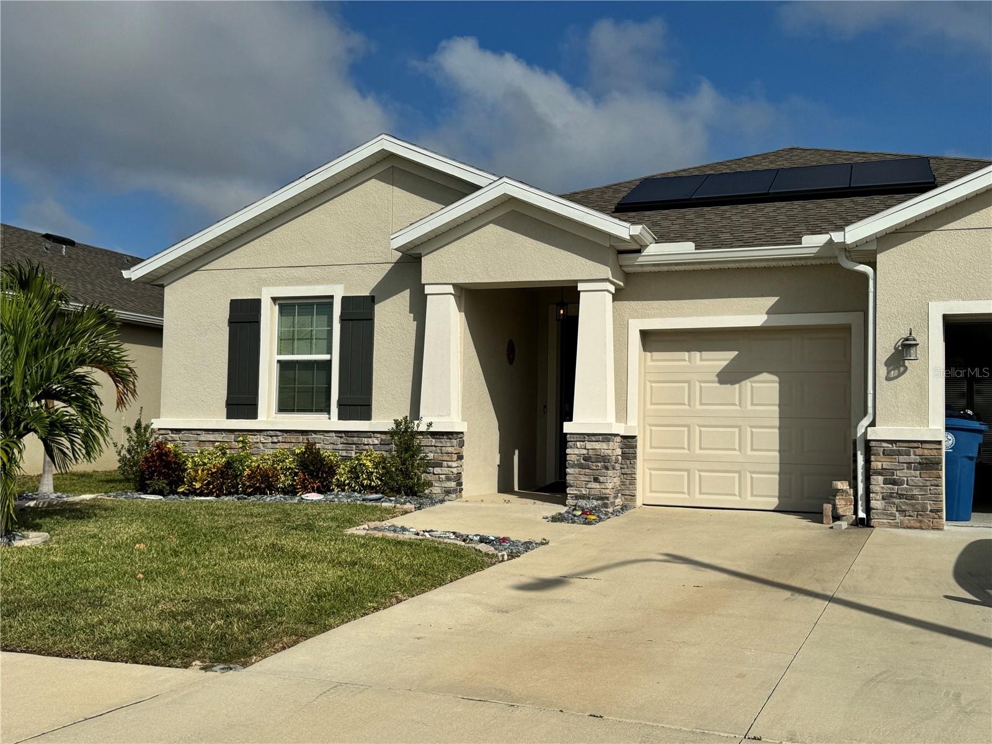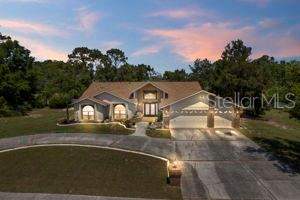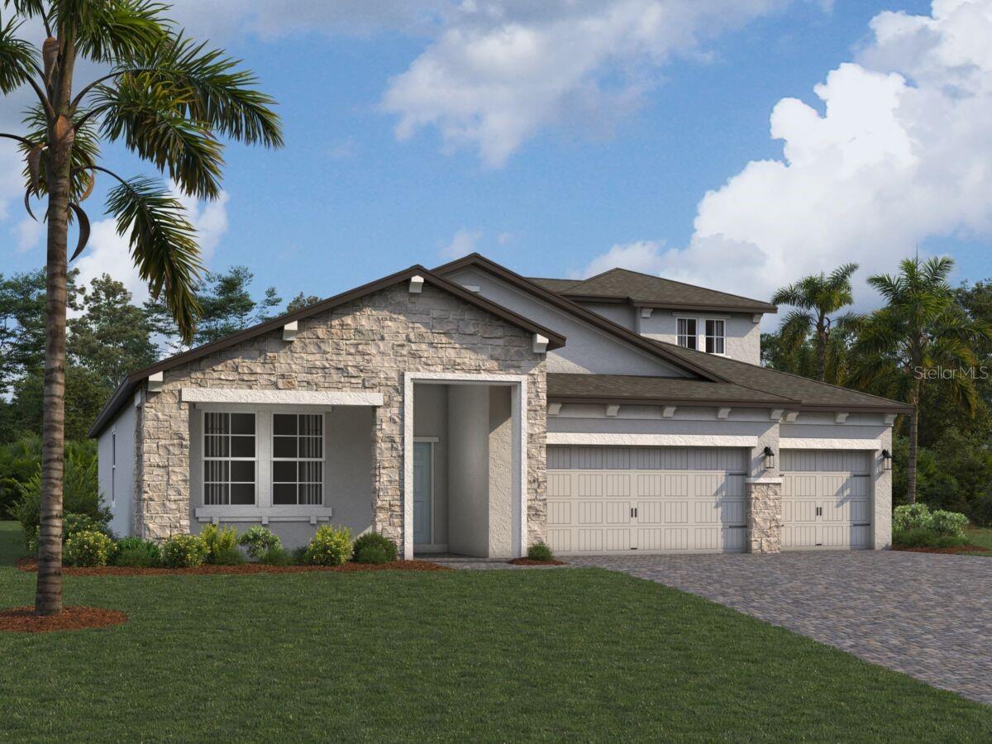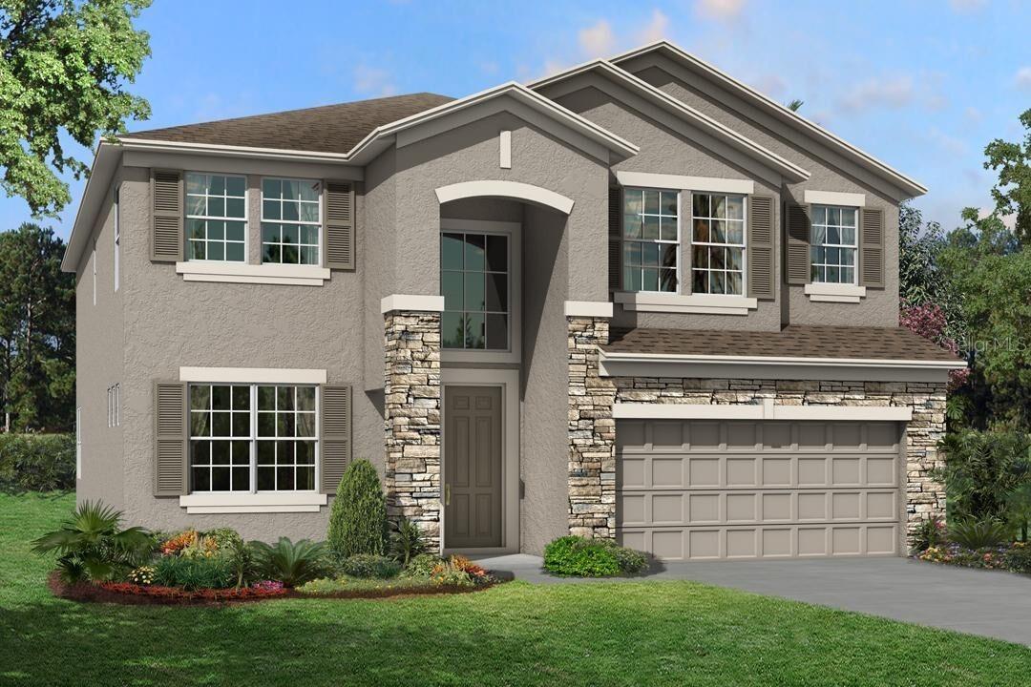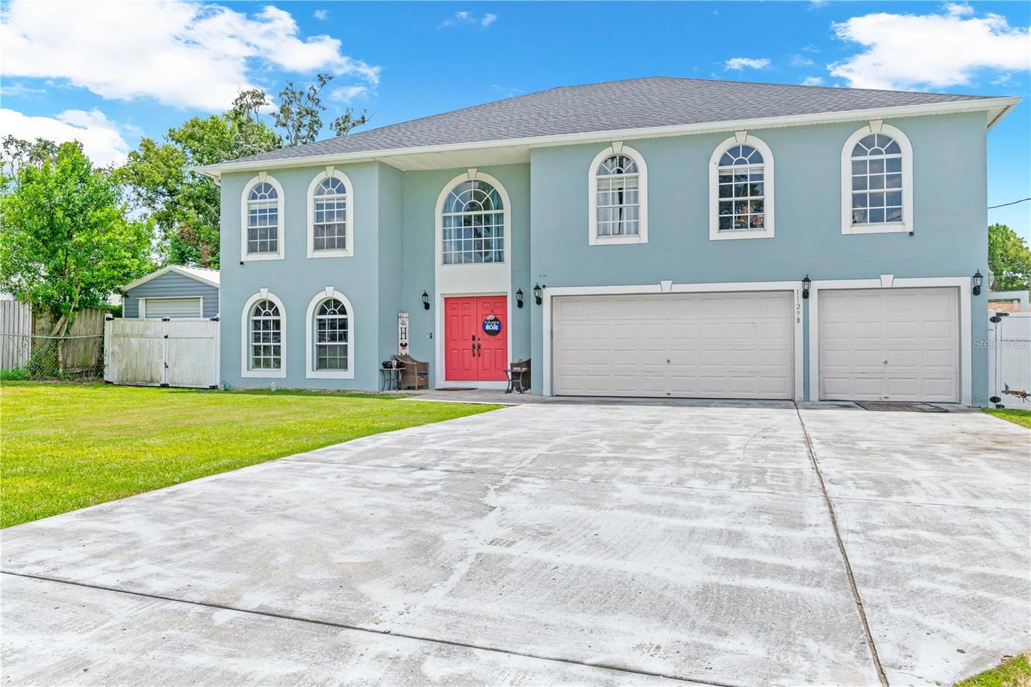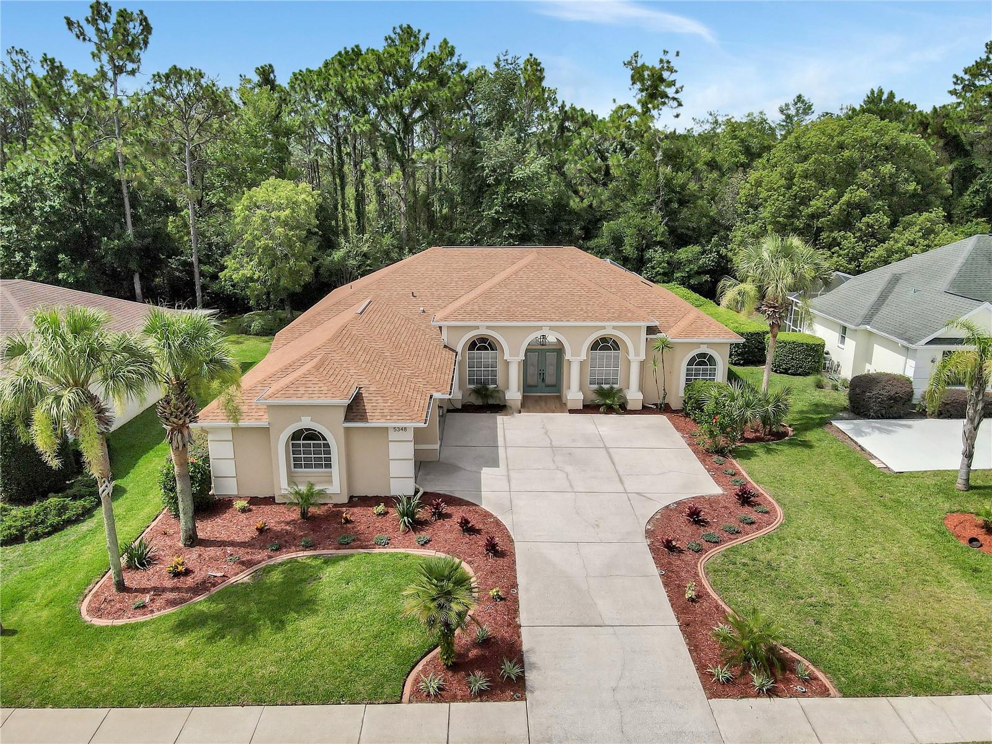13267 Linzia Lane, Spring Hill, FL 34609
Property Photos

Would you like to sell your home before you purchase this one?
Priced at Only: $550,000
For more Information Call:
Address: 13267 Linzia Lane, Spring Hill, FL 34609
Property Location and Similar Properties
- MLS#: 2241311 ( Single Family )
- Street Address: 13267 Linzia Lane
- Viewed: 10
- Price: $550,000
- Price sqft: $180
- Waterfront: No
- Year Built: 2006
- Bldg sqft: 3051
- Bedrooms: 4
- Total Baths: 3
- Full Baths: 3
- Garage / Parking Spaces: 3
- Days On Market: 31
- Additional Information
- Geolocation: 28.4908 / -82.5027
- County: HERNANDO
- City: Spring Hill
- Zipcode: 34609
- Subdivision: Pristine Place Phase 6
- Elementary School: Pine Grove
- Middle School: Powell
- High School: Central
- Provided by: Silver Trident Realty
- Contact: Mark A. Middleton
- (727) 871-7653

- DMCA Notice
-
DescriptionThis former model home has many upgrades and sits on a spacious lot located in the beautiful, gated community of Pristine Place! This home is very close to the community clubhouse, swimming pool and other amenities. Enter home through welcoming glass doors and foyer that opens to formal living/dining rooms. The triple split floor plan has 4 bedrooms, 3 baths and 3 car garage. Entertain, relax, exercise and enjoy the EXTRA ROOM/Loft upstairs. This home is very open and bright with soaring ceilings throughout. The large master bedroom has plenty of room for a king size bed and furnishings, sliding door that leads to the lanai area and dual walk in closets. The master bath has separate shower, garden tub and dual sinks. Come home and prepare dinner quickly and efficiently in this functionally designed Kitchen with huge walk in pantry and lots of storage. Separate dinette perfect for morning coffee overlooking the yard. The kitchen has been renovated with new counter tops and cabinet refacing. New appliances and smart lighting have been added. The lanai has been screened in and the floors re finished. The two guest baths have been renovated with cosmetic items. This beautiful, upscale community is truly the gem of Spring Hill, and includes a large community pool, playground, clubhouse, tennis courts, fitness center and clubs to join. Minutes to Veterans Expressway and short distance to Challenger K 8 Math & Science Academy. Come see this home today!
Payment Calculator
- Principal & Interest -
- Property Tax $
- Home Insurance $
- HOA Fees $
- Monthly -
Features
Bedrooms / Bathrooms
- Master Bedroom / Bath: Dual Sinks, Garden Tub
Building and Construction
- Absolute Longitude: 82.502676
- Approx Sqft Under Roof: 4065.00
- Construction: Concrete Block, Foundation - Slab, Frame, Stucco
- Exterior Features: Landscaped, Patio-Screened
- Flooring: Carpet, Ceramic Tile
- New Construction: No
- Paved Road: Yes
- Roof: Asphalt, Shingle
- Sqft Source: Tax Roll
Property Information
- Property Group Id: 19990816212109142258000000
Land Information
- Acreage Info: Over 1/4 to 1/2 Acre
- Additional Acreage: No
- Lot Description: Sidewalk
- Lot Dimension Source: Tax Rolls
- Lot Sqft: 15426.00
- Lot: 0052
- Subdiv Num: 3265
School Information
- Elementary School: Pine Grove
- High School: Central
- Middle School: Powell
- Schools School Year From: 2024
- Schools School Year To: 2025
Garage and Parking
- Garage Parking: Drive-Paved, Garage Door Opener Remote
Eco-Communities
- Greenbelt: No
- Water: County Water
Utilities
- Carport: None
- Cooling: Central Electric
- Fireplace: No
- Heat: Central Electric
- Road Type: Private
- Sewer: Sewer - HCUD
- Utilities: Cable Available, Electric Available, Street Lights
Finance and Tax Information
- Homestead: Yes
- Home Owners Association Fees: 240.00
- Home Owners Association Schedule: Quarterly
- Home Owners Association: Yes
- Tax Year: 2024
- Terms Available: Cash, Conventional, FHA, VA Loan
Mobile Home Features
- Mobilemanufactured Type: N/A
Other Features
- Block: 0000
- Current Zoning: PDP
- Equipment And Applicances: Ceiling Fan(s), Dishwasher, Dryer, Garage Door Opener(s), Garden Tub, Oven-Electric, Refrigerator, Smoke Detector(s), Washer
- Exclusions Y/N/Unknown: Unknown
- Interior Features: Ceiling-Vaulted, Counters-Solid Surface, Walk-in Closet(s)
- Legal Description: PRISTINE PLACE PHASE 6 LOT 52
- Level: Two
- Section: 16
- Sinkhole Report: Unknown
- Sinkhole: Unknown
- Split Plan: Yes
- Style: Ranch
- The Range: 18
- Views: 10
Similar Properties
Nearby Subdivisions
Anderson Snow Estates
Avalon West
Avalon West Ph 1
Avalon West Phase 1 Lot 98
B S Sub In S 34 Rec
B - S Sub In S 3/4 Unrec
Barony Woods Ph 1
Barony Woods Ph 3
Barony Woods Phase 1
Barrington At Sterling Hill
Barrington Sterling
Barringtonsterling Hill
Barringtonsterling Hill Un 1
Barringtonsterling Hill Un 2
Brightstone
Brookview Villas
Caldera
Crown Pointe
East Linden Est Un 4
East Linden Estate
Not On List
Oaks (the) Unit 4
Oaks The
Padrons West Linden Estates
Park Ridge Villas
Pine Bluff
Pine Bluff Lot 10
Pine Bluff Lot 11
Pine Bluff Lot 12
Pine Bluff Lot 13
Plantation Estates
Preston Hollow
Pristine Place Ph 1
Pristine Place Ph 2
Pristine Place Ph 4
Pristine Place Ph 6
Pristine Place Phase 1
Pristine Place Phase 2
Pristine Place Phase 3
Pristine Place Phase 6
Rainbow Woods
Sand Ridge
Sand Ridge Ph 1
Sand Ridge Ph 2
Silverthorn Ph 1
Silverthorn Ph 2a
Silverthorn Ph 2b
Silverthorn Ph 3
Silverthorn Ph 4 Sterling Run
Spring Hill
Spring Hill 2nd Replat Of
Spring Hill Commons
Spring Hill Unit 1
Spring Hill Unit 10
Spring Hill Unit 11
Spring Hill Unit 12
Spring Hill Unit 13
Spring Hill Unit 14
Spring Hill Unit 15
Spring Hill Unit 16
Spring Hill Unit 18
Spring Hill Unit 18 Repl 2
Spring Hill Unit 20
Spring Hill Unit 24
Spring Hill Unit 6
Spring Hill Unit 9
Sterling Hill
Sterling Hill Ph
Sterling Hill Ph 1a
Sterling Hill Ph 1b
Sterling Hill Ph 2b
Sterling Hill Ph 3
Sterling Hill Ph1a
Sterling Hill Ph1b
Sterling Hill Ph2b
Sterling Hill Ph3
Sterling Hills Ph3 Un1
Sunhill
Sunset Lndg
The Isle Of Avalon
The Oaks
Tract I Being In The South 12
Verano Ph 1
Village Van Gogh
Villages At Avalon 3b2
Villages At Avalon 3b3
Villages At Avalon Ph 1
Villages At Avalon Ph 2b East
Villages At Avalon Ph 2b West
Villages Of Avalon
Villages Of Avalon Ph 3b1
Villagesavalon Ph 3b1
Villagesavalon Ph Iv
Wellington At Seven Hills Ph 2
Wellington At Seven Hills Ph 3
Wellington At Seven Hills Ph 4
Wellington At Seven Hills Ph 8
Wellington At Seven Hills Ph 9
Wellington At Seven Hills Ph10
Wellington At Seven Hills Ph11
Wellington At Seven Hills Ph4
Wellington At Seven Hills Ph5a
Wellington At Seven Hills Ph5c
Wellington At Seven Hills Ph5d
Wellington At Seven Hills Ph6
Wellington At Seven Hills Ph7
Wellington At Seven Hills Ph8
Wellington At Seven Hills Ph9
Whiting Estates

- Marie McLaughlin
- CENTURY 21 Alliance Realty
- Your Real Estate Resource
- Mobile: 727.858.7569
- sellingrealestate2@gmail.com

























































































