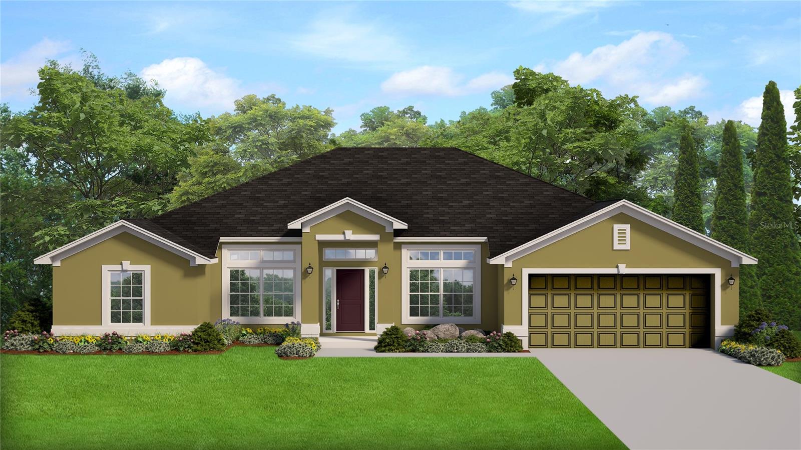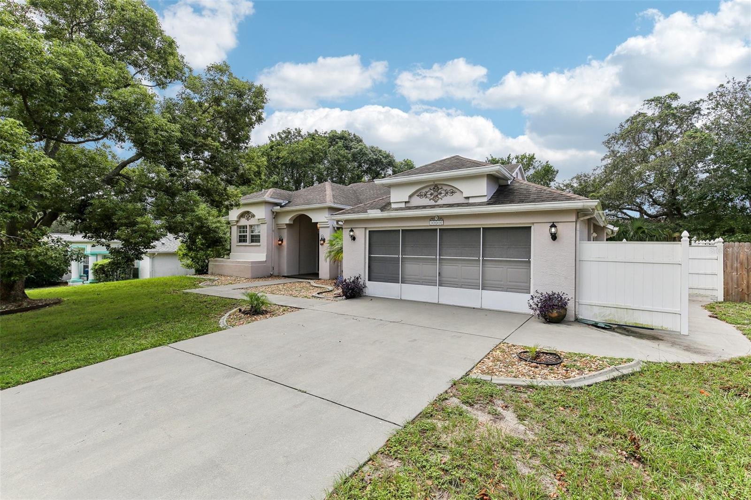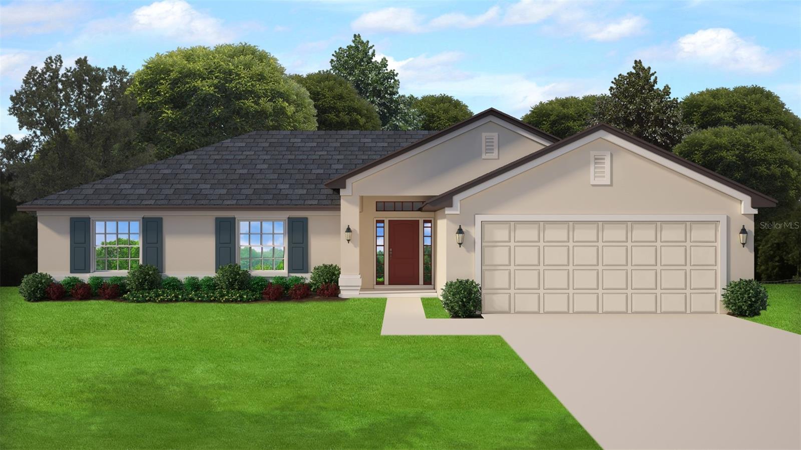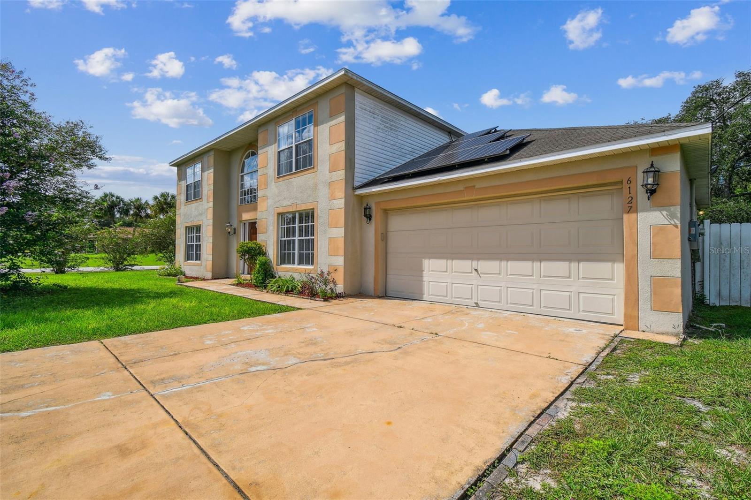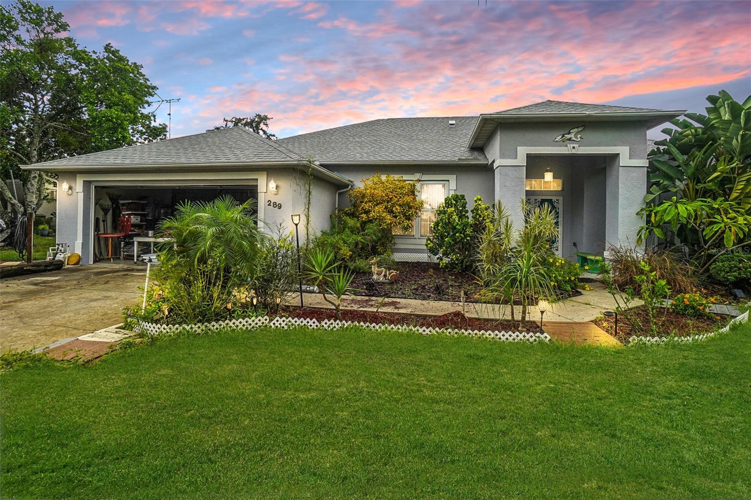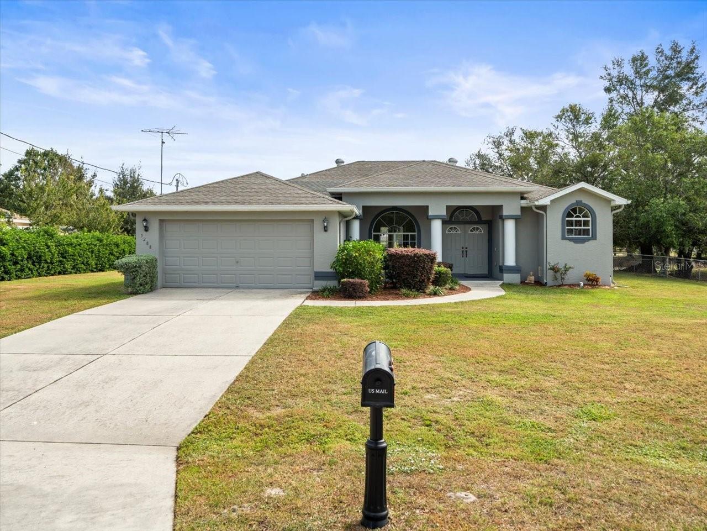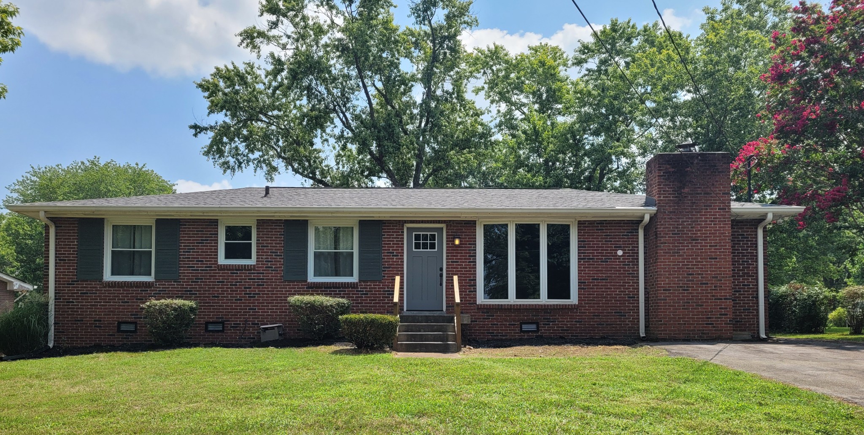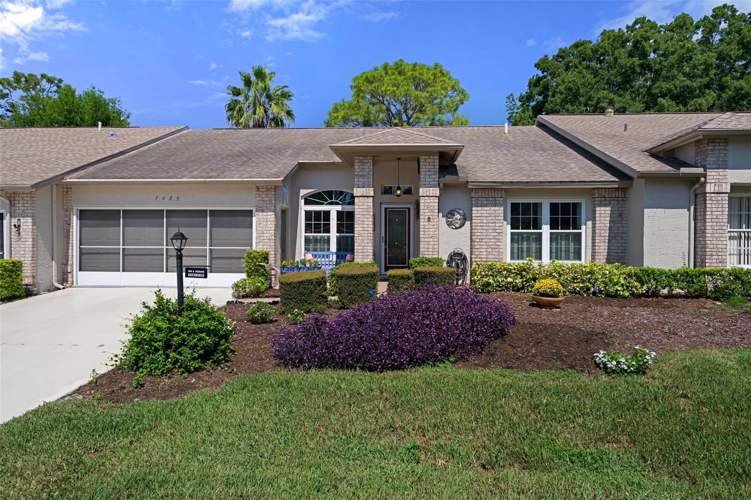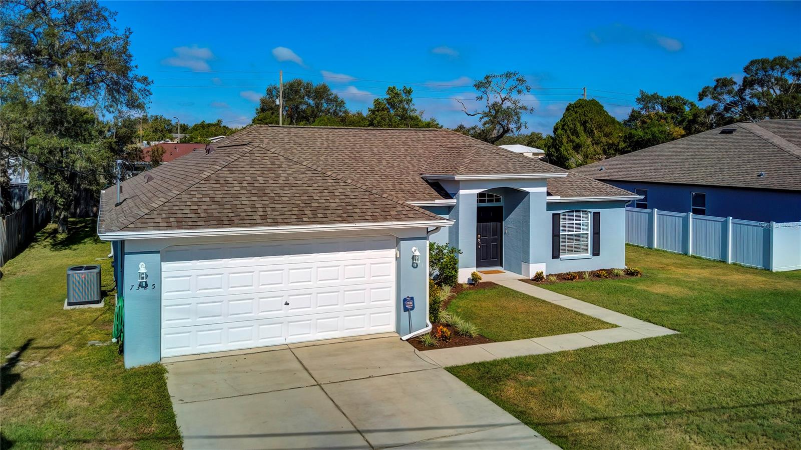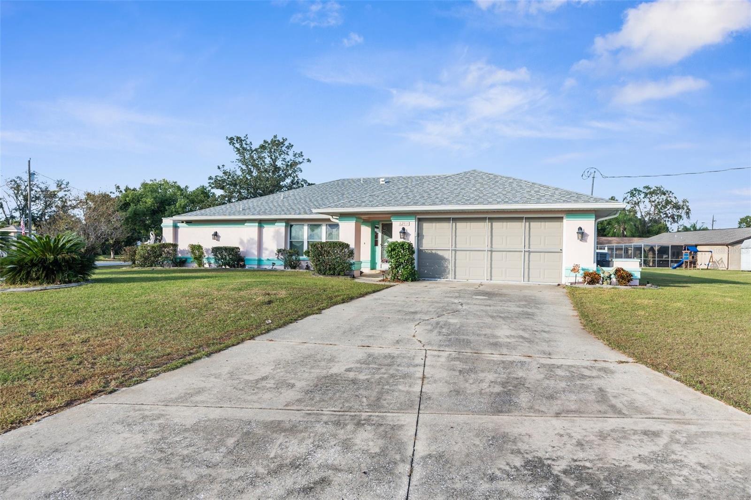2467 Crystal Lake Drive, Spring Hill, FL 34606
Property Photos

Would you like to sell your home before you purchase this one?
Priced at Only: $352,000
For more Information Call:
Address: 2467 Crystal Lake Drive, Spring Hill, FL 34606
Property Location and Similar Properties
Adult Community
- MLS#: 2241372 ( Single Family )
- Street Address: 2467 Crystal Lake Drive
- Viewed: 5
- Price: $352,000
- Price sqft: $206
- Waterfront: No
- Year Built: 1992
- Bldg sqft: 1706
- Bedrooms: 2
- Total Baths: 2
- Full Baths: 2
- Garage / Parking Spaces: 2
- Days On Market: 28
- Additional Information
- Geolocation: 28.4727 / -82.5957
- County: HERNANDO
- City: Spring Hill
- Zipcode: 34606
- Subdivision: Timber Hills Plaza Ph 1
- Elementary School: Deltona
- Middle School: Fox Chapel
- High School: Weeki Wachee
- Provided by: SandPeak Realty Inc
- Contact: Madelin A Cusick
- (352) 277-5959

- DMCA Notice
-
DescriptionWelcome to this charming Fairway floor plan home, the former Artistic, Model Home in Timber Pines! This lovely property boasts a split floor plan with 2 bedrooms, 2 baths, and a 2 car garage. As you enter the home, you are greeted by a formal Living room and adjoining formal Dining room. The kitchen is centrally located, features white refaced cabinets with pull outs, Quartz countertops, a sky light, Cathedral ceiling and a breakfast nook that opens to the large Family room. The main living areas and the Primary bedroom all have Cathedral ceilings, providing a spacious and open feel throughout the home. The Primary bedroom and bath feature a jetted tub, shower with a built in seat, Linen closet, L shaped vanity with double sinks, Quartz counter tops and refaced cabinets, two walk in closets. Sliders in the Living room, Family room and Primary bedroom all lead to the screened patio, perfect for enjoying the beautiful Florida weather. The spacious laundry room with a storage closet, cabinets for additional storage, laundry tub, and a new washer & dryer installed in 2019. The air handler is conveniently located in a mechanical closet for easy access, next to the laundry room. The 2 car garage is equipped with pull down stairs, Hurricane braces on the overhead door, and additional storage cabinets. Roof 2010, A/C 2021, Newer Rheem Water Heater. The EZ GO golf cart is included in the sale. Furniture available separately. Timber Pines is an award winning, 55+ Gated Active Adult Community, with 4 golf courses, 2 pools & hot tubs, Country Club, restaurant and lounge, Performing Arts Center, 2 Pro Shops, 12 new state of the art Pickle Ball Courts, Tennis, 2 new Dog Parks and a new Wellness Center & Fitness Center opened February 2023, over 100 clubs and activities to enjoy in this beautifully maintained community. The HOA Fee $314 includes 250 channels + Entertainment + Sports, 1 HD box and 1 HD box with DVR or Cloud Accessible DVR, and High Speed Internet. A one time, $2,640 Buyer's Capital Contribution is due at closing.
Payment Calculator
- Principal & Interest -
- Property Tax $
- Home Insurance $
- HOA Fees $
- Monthly -
Features
Bedrooms / Bathrooms
- Master Bedroom / Bath: Dual Sinks, Jetted Tub, Master on Main, Separate Tub/Shower, Walk-in Closet(s)
Building and Construction
- Absolute Longitude: 82.595691
- Approx Sqft Under Roof: 2490.00
- Builder Model: Fairfway
- Builder Name: Artistic
- Construction: Concrete Block, Foundation - Slab, Stucco
- Exterior Features: Door-Sliding Glass, Entry-Ground Level, Gutters/Downspouts, Landscaped, Patio-Screened, Window-Single Hung
- Flooring: Carpet, Ceramic Tile
- New Construction: No
- Paved Road: Yes
- Roof: Asphalt, Shingle
- Sqft Source: Tax Roll
Property Information
- Property Group Id: 19990816212109142258000000
Land Information
- Acreage Info: Up to 1/4 Acre
- Additional Acreage: No
- Lot Description: Flat
- Lot Dimension Source: Tax Rolls
- Lot Sqft: 7520.00
- Lot: 0030
- Subdiv Num: 6261
School Information
- Elementary School: Deltona
- High School: Weeki Wachee
- Middle School: Fox Chapel
- Schools School Year From: 2025
- Schools School Year To: 2025
Garage and Parking
- Garage Parking: Attached, Drive-Concrete, Drive-Private, Garage Door Opener, Golf Cart, Screened, Service Door
Eco-Communities
- Energy Features: Programmable Thermostat, Ridge Vents, Tinted Windows
- Greenbelt: No
- Water: HCUD
Utilities
- Carport: None
- Cooling: Central Electric
- Fireplace: No
- Heat: Central Electric, Heat Pump
- Road Type: Private
- Sewer: Sewer - HCUD
- Utilities: Cable Available, DSL Available, Electric Available, High Speed Internet Available
Finance and Tax Information
- Condohoacdd Fee In: Cable, Common Area Maintenance, Community Pool, Fidelity Bond, Golf Course, Recreational Facilities, Reserve Fund, Road Maintenance, Security, Site Manager, Tennis Court(s)
- Homestead: Yes
- Home Owners Association Fees: 314.00
- Home Owners Association Schedule: Monthly
- Home Owners Association: Yes
- Tax Year: 2023
- Terms Available: Cash, Conventional, VA Loan
Mobile Home Features
- Mobilemanufactured Type: N/A
Other Features
- Block: 0000
- Current Zoning: PDP
- Equipment And Applicances: Ceiling Fan(s), Dishwasher, Disposal, Dryer, Garage Door Opener(s), Jetted Tub, Laundry Tub, Microwave, Oven/Range-Electric, Refrigerator, Smoke Detector(s), Washer
- Exclusions Y/N/Unknown: No
- Interior Features: Blinds, Ceiling-Cathedral, Counters-Solid Surface, Laundry Closet, Pantry, Plant Shelves, Plantation Shutters, Pull Down Stairs, Skylight(s), Walk-in Closet(s), Window Treatment(s)
- Legal Description: TIMBER PINES TR 26 PHASE 1 LOT 3 UNDIV 1/2 INT EACH
- Section: 22
- Sinkhole Report: Report Available
- Sinkhole: Yes
- Special Info: Settlement Issues - See Dis, Sold As Is, Trust
- Split Plan: Yes
- Style: Contemporary
- The Range: 17
Similar Properties
Nearby Subdivisions
Berkeley Manor
Berkeley Manor Ph I
Berkeley Manor Phase I
Berkeley Manor Unit 4 Ph 2
Forest Oaks
Forest Oaks Unit 1
Forest Oaks Unit 4
Not On List
Royal Highland
Spring Hill
Spring Hill Un 2
Spring Hill Unit 1
Spring Hill Unit 1 Repl 2
Spring Hill Unit 13
Spring Hill Unit 14
Spring Hill Unit 17
Spring Hill Unit 2
Spring Hill Unit 21
Spring Hill Unit 22
Spring Hill Unit 23
Spring Hill Unit 25
Spring Hill Unit 26
Spring Hill Unit 4
Spring Hill Unit 4 Repl 1
Spring Hill Unit 5
Spring Hill Unit 6
Spring Hill Unit 7
Timber Hills Plaza Ph 1
Timber Pines
Timber Pines (village At)
Timber Pines Pn Gr Vl Tr 6 1a
Timber Pines Pn Gr Vl Tr 6 2a
Timber Pines Tr 11 Un 1
Timber Pines Tr 13 Un 1a
Timber Pines Tr 13 Un 1b
Timber Pines Tr 13 Un 2a
Timber Pines Tr 16 Un 2
Timber Pines Tr 19 Un 1
Timber Pines Tr 2 Un 1
Timber Pines Tr 2 Un 2
Timber Pines Tr 21 Un 1
Timber Pines Tr 21 Un 2
Timber Pines Tr 21 Un 3
Timber Pines Tr 22 Un 1
Timber Pines Tr 22 Un 2
Timber Pines Tr 25
Timber Pines Tr 28
Timber Pines Tr 30
Timber Pines Tr 36
Timber Pines Tr 41 Ph 1
Timber Pines Tr 41 Ph 1 Rep
Timber Pines Tr 45
Timber Pines Tr 46 Ph 1
Timber Pines Tr 47
Timber Pines Tr 47 Un 2
Timber Pines Tr 47 Un 3
Timber Pines Tr 49
Timber Pines Tr 5 Un 1
Timber Pines Tr 53
Timber Pines Tr 55
Timber Pines Tr 58
Timber Pines Tr 61 Un 3 Ph1 Rp
Timber Pines Tr 8 Un 1
Timber Pines Tr 8 Un 2a - 3
Timber Pines Tr 9a
Timber Pines Tr 9a Repl 1
Tmbr Pines Pn Gr Vl
Weeki Wachee Acres Add
Weeki Wachee Acres Add Un 1
Weeki Wachee Acres Add Un 2
Weeki Wachee Acres Unit 1
Weeki Wachee Acres Unit 3
Weeki Wachee Hghts
Weeki Wachee Hills Unit 1
Weeki Wachee Woodlands
Weeki Wachee Woodlands Un 1
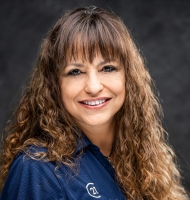
- Marie McLaughlin
- CENTURY 21 Alliance Realty
- Your Real Estate Resource
- Mobile: 727.858.7569
- sellingrealestate2@gmail.com







































































