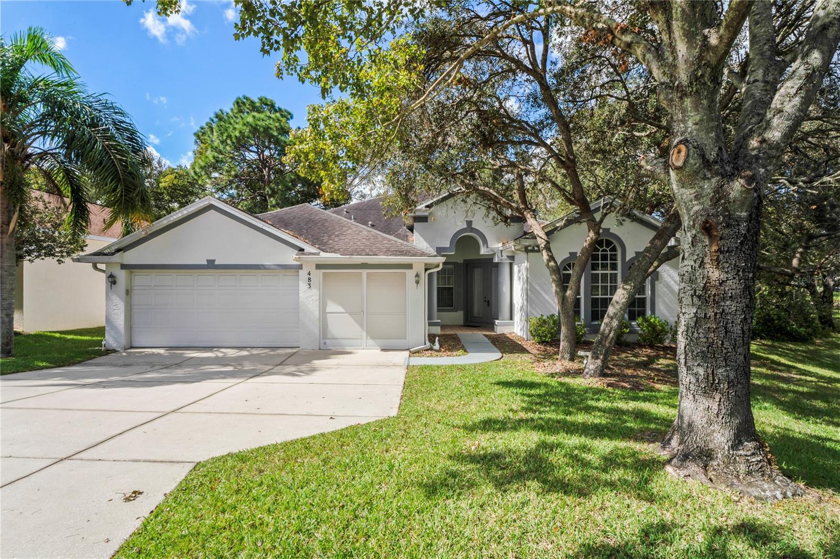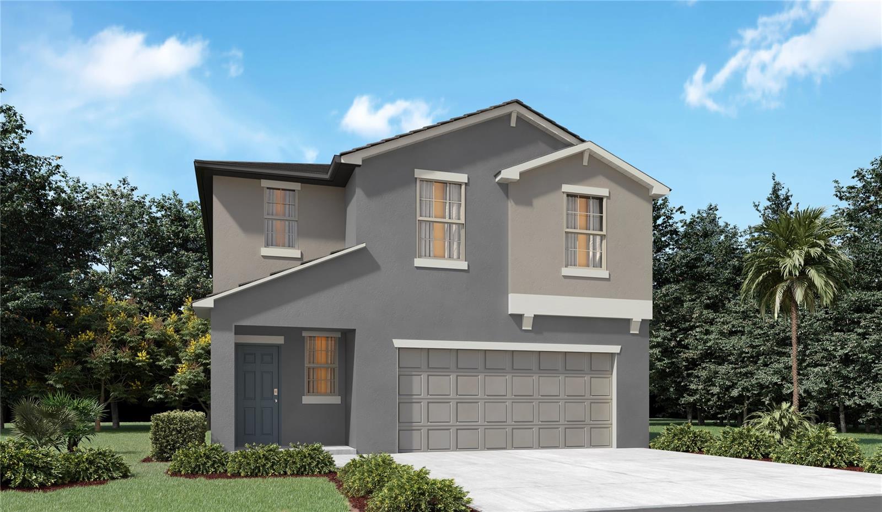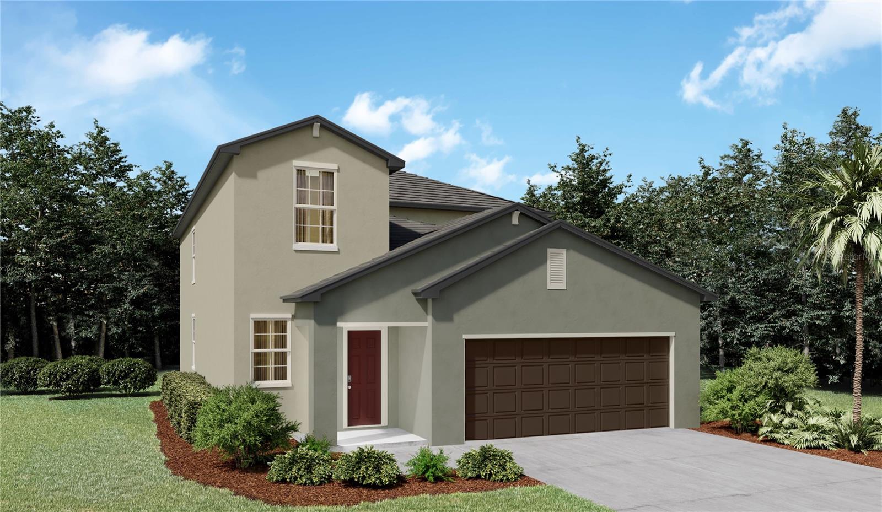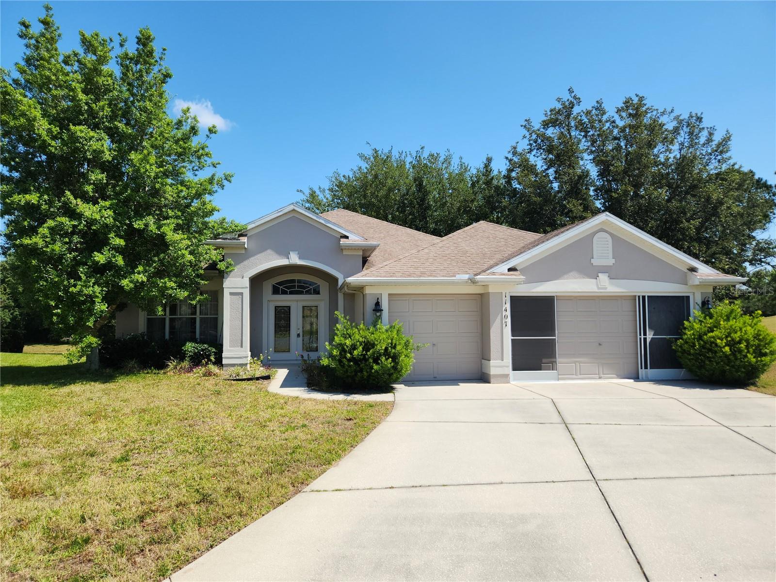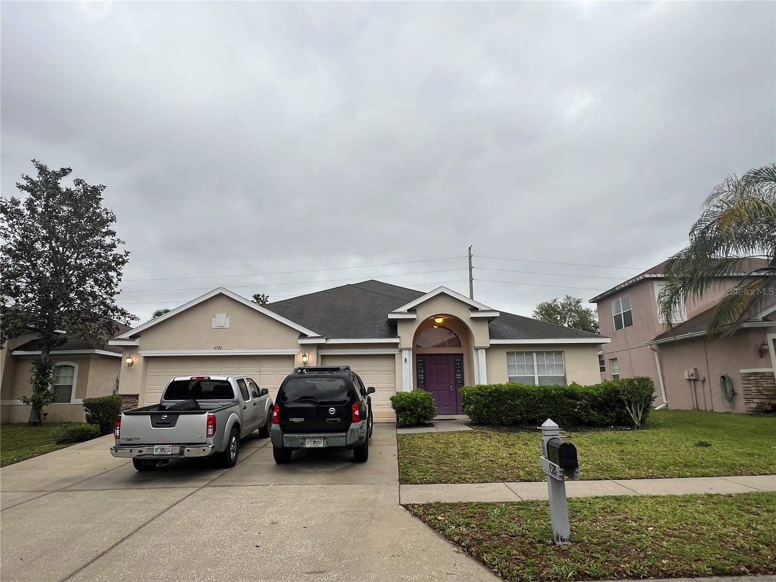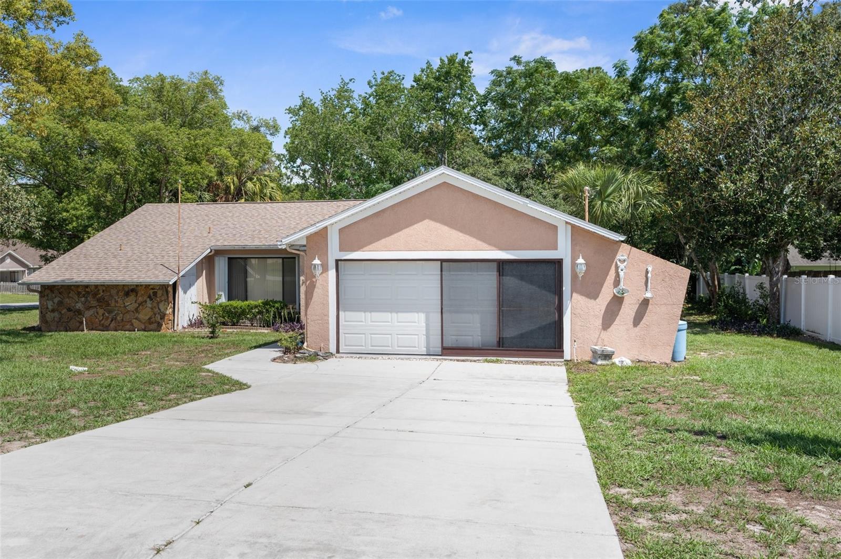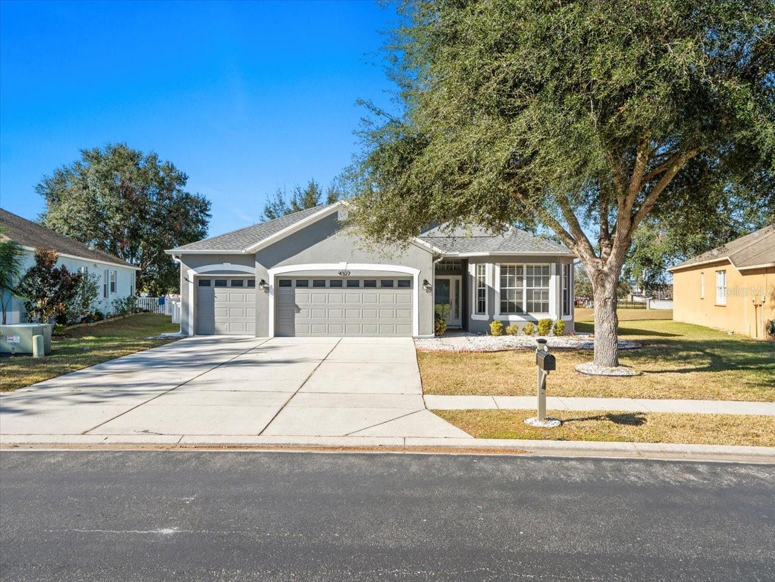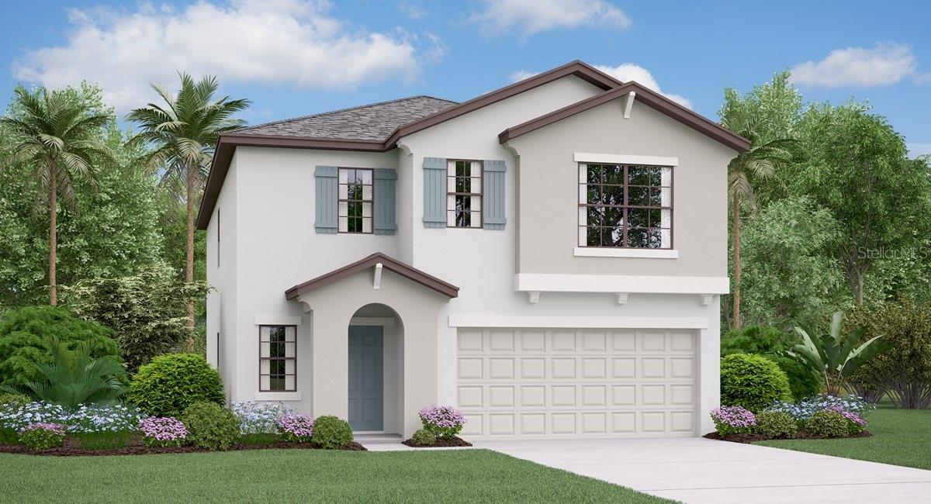5033 Glenburne Drive, Spring Hill, FL 34609
Property Photos

Would you like to sell your home before you purchase this one?
Priced at Only: $292,000
For more Information Call:
Address: 5033 Glenburne Drive, Spring Hill, FL 34609
Property Location and Similar Properties
- MLS#: 2241684 ( Residential )
- Street Address: 5033 Glenburne Drive
- Viewed: 22
- Price: $292,000
- Price sqft: $203
- Waterfront: No
- Year Built: 2010
- Bldg sqft: 1436
- Bedrooms: 3
- Total Baths: 2
- Full Baths: 2
- Garage / Parking Spaces: 2
- Additional Information
- Geolocation: 29 / -83
- County: HERNANDO
- City: Spring Hill
- Zipcode: 34609
- Subdivision: Sterling Hill Ph1a
- Elementary School: Pine Grove
- Middle School: West Hernando
- High School: Central
- Provided by: BHHS Florida Properties Group

- DMCA Notice
-
DescriptionHoliday Special!! Seller will pay Buyers Closing Costs!!! Motivated Seller, Make an Offer!! This spacious 3 bedroom, 2 bathroom home located in one of the most central and quiet gated communities offer a split floor plan designed for both comfort and functionality. The formal dining room and formal sitting room provide plenty of space for entertaining guests, while the vaulted ceilings add an air of openness and light throughout the home. The heart of the home is the family room, which is perfect for everyday relaxation and gatherings. The eat in kitchen boasts stunning granite countertops and all new (2023) stainless steel Samsung appliances, providing both style and efficiency. A convenient breakfast bar adds extra seating, ideal for casual meals or a quick morning coffee. Whether you're hosting family dinners, enjoying a quiet evening, or cooking up a storm in the kitchen, this home is designed for modern living with timeless appeal. New Roof in 2021, A/C in 2022. New fenced yard, great for kids and pets. Resort style Amenities include: 2 Club houses, 2 Pools, 2 Playgrounds, Basketball, Tennis, and Volleyball courts. 2 Exercise Facility. Dog park, and walking trails.
Payment Calculator
- Principal & Interest -
- Property Tax $
- Home Insurance $
- HOA Fees $
- Monthly -
Features
Building and Construction
- Fencing: Vinyl
- Flooring: Carpet, Tile
- Roof: Shingle
Land Information
- Lot Features: Sprinklers In Front
School Information
- High School: Central
- Middle School: West Hernando
- School Elementary: Pine Grove
Garage and Parking
- Parking Features: Attached, Garage Door Opener
Eco-Communities
- Water Source: Public
Utilities
- Cooling: Central Air, Electric
- Heating: Heat Pump
- Sewer: Public Sewer
- Utilities: Cable Available, Electricity Available
Amenities
- Association Amenities: Clubhouse, Dog Park, Fitness Center, Gated, Park, Pool, Tennis Court(s)
Finance and Tax Information
- Home Owners Association Fee Includes: Trash
- Home Owners Association Fee: 13
- Tax Year: 2023
Other Features
- Appliances: Dishwasher, Disposal, Electric Cooktop, Electric Oven, Microwave, Refrigerator, Washer
- Interior Features: Built-in Features, Ceiling Fan(s), Double Vanity, Pantry, Primary Bathroom - Tub with Shower, Primary Downstairs, Vaulted Ceiling(s), Walk-In Closet(s), Split Plan
- Legal Description: Sterling Hill PH 1A BLK 16 LOT 14
- Levels: One
- Parcel Number: R09 223 18 3601 0160 0140
- Style: A-Frame
- Views: 22
- Zoning Code: PDP
Similar Properties
Nearby Subdivisions
5150
Anderson Snow Estates
Avalon
Avalon West
Avalon West Ph 1
Avalon West Phase 1 Lot 98
B S Sub In S 34 Rec
B - S Sub In S 3/4 Unrec
Barony Woods Ph 1
Barony Woods Ph 3
Barony Woods Phase 1
Barony Woods Phase 3
Barrington At Sterling Hill
Barrington Sterling
Barringtonsterling Hill Un 1
Barringtonsterling Hill Un 2
Caldera
Crown Pointe
East Linden Est Un 1
East Linden Est Un 4
East Linden Estate
Hernando Highlands Unrec
Isle Of Avalon
Isles Of Avalon
Not On List
Oaks (the) Unit 3
Oaks (the) Unit 4
Oaks The
Padrons West Linden Estates
Pardons West Linden Estates
Park Ridge Villas
Pine Bluff
Pine Bluff Lot 10
Pine Bluff Lot 11
Pine Bluff Lot 12
Pine Bluff Lot 13
Plantation Estates
Preston Hollow
Pristine Place Ph 1
Pristine Place Ph 2
Pristine Place Ph 3
Pristine Place Ph 4
Pristine Place Ph 6
Pristine Place Phase 1
Pristine Place Phase 2
Pristine Place Phase 3
Pristine Place Phase 6
Rainbow Woods
Sand Ridge
Sand Ridge Ph 2
Silverthorn
Silverthorn Ph 1
Silverthorn Ph 2b
Silverthorn Ph 3
Silverthorn Ph 4 Sterling Run
Silverthorn Ph 4a
Spring Hill
Spring Hill 2nd Replat Of
Spring Hill Commons
Spring Hill Dr East Of Mariner
Spring Hill Unit 1
Spring Hill Unit 10
Spring Hill Unit 11
Spring Hill Unit 12
Spring Hill Unit 13
Spring Hill Unit 14
Spring Hill Unit 15
Spring Hill Unit 16
Spring Hill Unit 18
Spring Hill Unit 18 Repl 2
Spring Hill Unit 20
Spring Hill Unit 24
Spring Hill Unit 6
Spring Hill Unit 9
Sterling Hill
Sterling Hill Ph 1a
Sterling Hill Ph 2a
Sterling Hill Ph 2b
Sterling Hill Ph 3
Sterling Hill Ph1a
Sterling Hill Ph1b
Sterling Hill Ph2a
Sterling Hill Ph2b
Sterling Hill Ph3
Sterling Hills Ph3 Un1
Sunhill
Sunset Landing
Sunset Lndg
The Oaks
Tract I Being In The South 12
Verano Ph 1
Village Van Gogh
Villages At Avalon 3b2
Villages At Avalon Ph 1
Villages At Avalon Ph 2b East
Villages At Avalon Ph 2b West
Villages Of Avalon
Villages Of Avalon Ph 3b1
Villagesavalon Ph Iv
Weeki Wachee Woodlands
Wellington At Seven Hills Ph 2
Wellington At Seven Hills Ph 3
Wellington At Seven Hills Ph 4
Wellington At Seven Hills Ph 7
Wellington At Seven Hills Ph 8
Wellington At Seven Hills Ph 9
Wellington At Seven Hills Ph10
Wellington At Seven Hills Ph11
Wellington At Seven Hills Ph5a
Wellington At Seven Hills Ph5c
Wellington At Seven Hills Ph5d
Wellington At Seven Hills Ph6
Wellington At Seven Hills Ph8
Wellington At Seven Hills Ph9
Whiting Estates

- Marie McLaughlin
- CENTURY 21 Alliance Realty
- Your Real Estate Resource
- Mobile: 727.858.7569
- sellingrealestate2@gmail.com


































