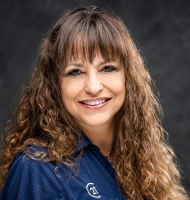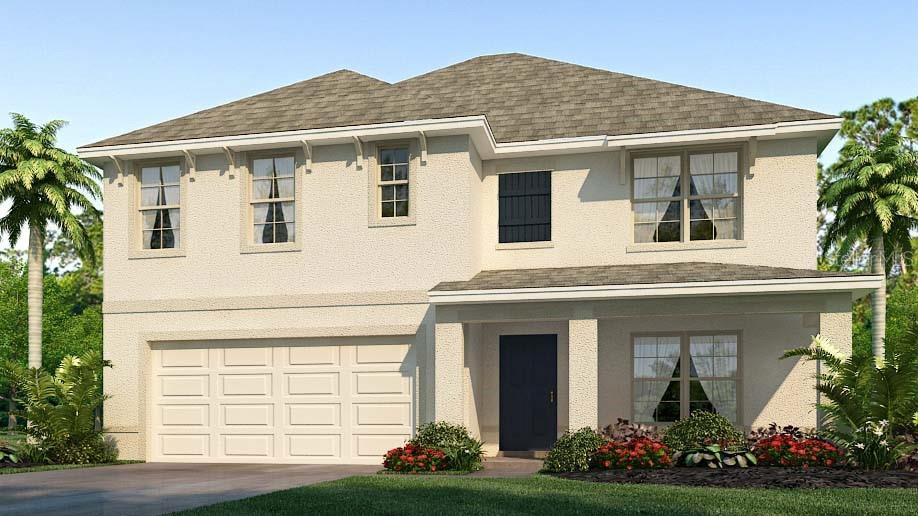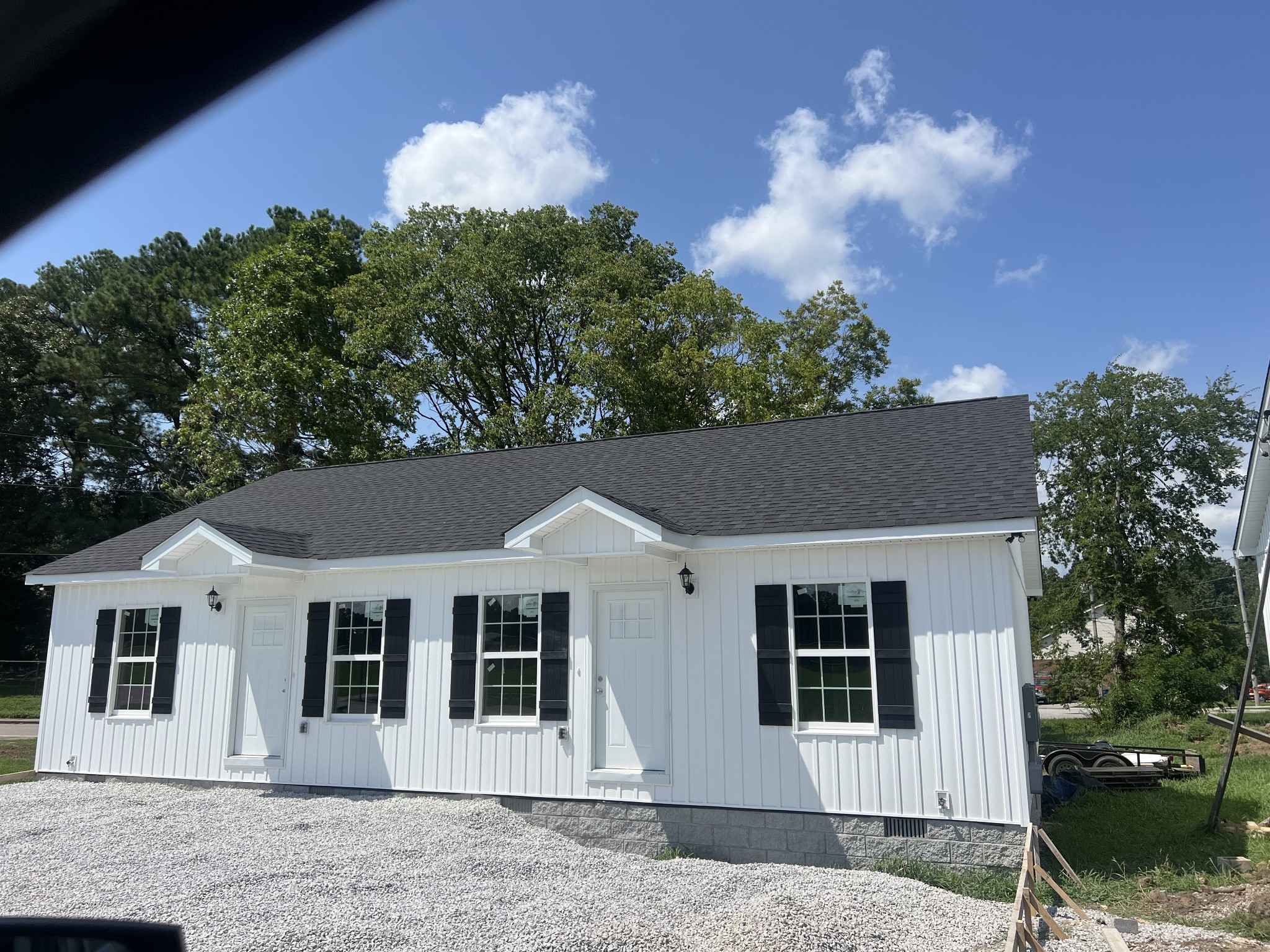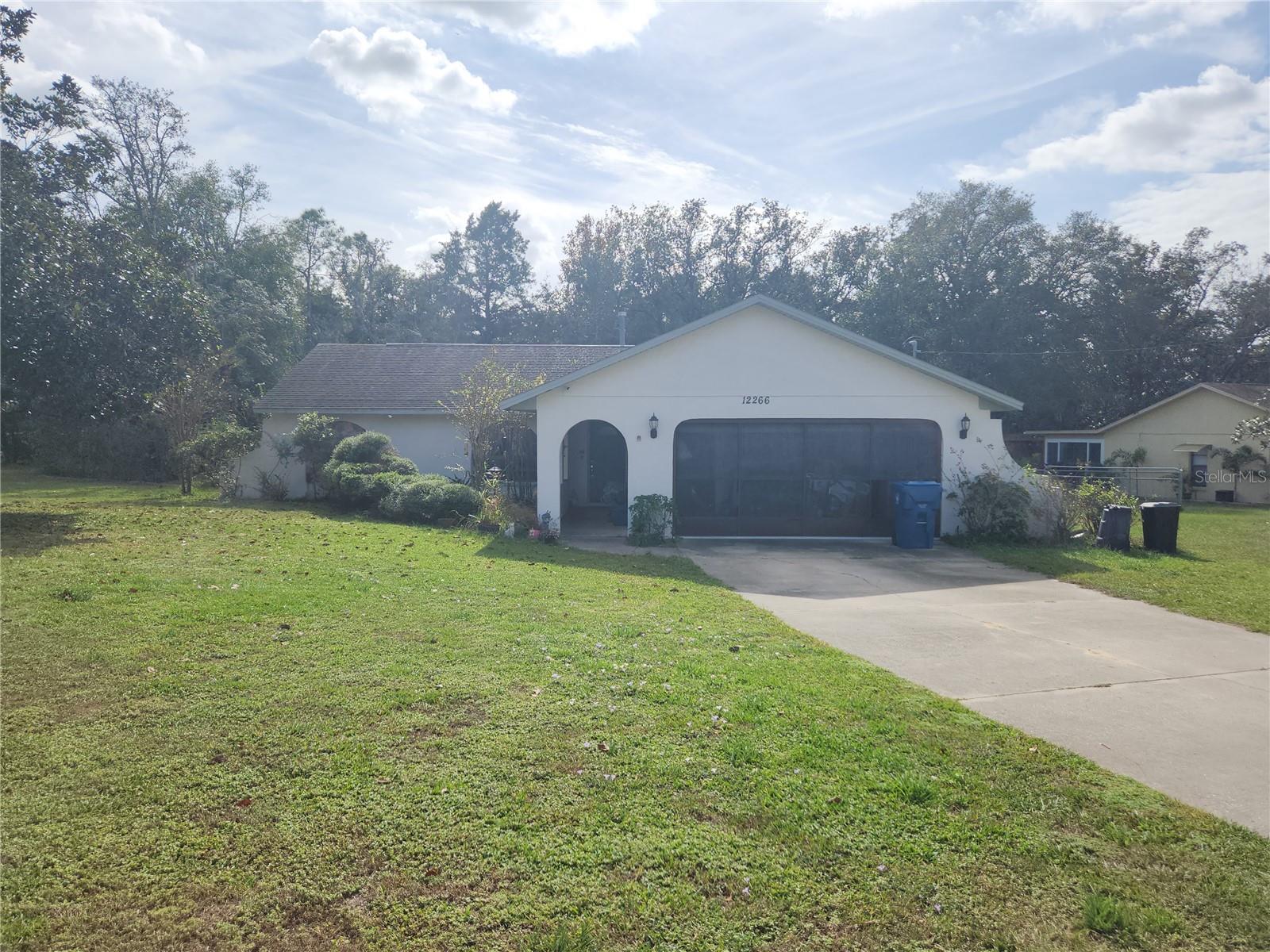10097 Holly Berry Drive, Weeki Wachee, FL 34613
Property Photos

Would you like to sell your home before you purchase this one?
Priced at Only: $329,000
For more Information Call:
Address: 10097 Holly Berry Drive, Weeki Wachee, FL 34613
Property Location and Similar Properties
- MLS#: 2241776 ( Single Family )
- Street Address: 10097 Holly Berry Drive
- Viewed: 2
- Price: $329,000
- Price sqft: $195
- Waterfront: No
- Year Built: 1996
- Bldg sqft: 1688
- Bedrooms: 3
- Total Baths: 2
- Full Baths: 2
- Garage / Parking Spaces: 2
- Days On Market: 6
- Additional Information
- Geolocation: 28.571 / -82.5664
- County: HERNANDO
- City: Weeki Wachee
- Zipcode: 34613
- Subdivision: Glen Lakes Ph 1 Un 5b
- Elementary School: Winding Waters K
- Middle School: Fox Chapel
- High School: Weeki Wachee
- Provided by: Preferred Property Associates
- Contact: Kelli J. Grey
- (352) 688-1303

- DMCA Notice
-
DescriptionCome enjoy the simple turn key lifestyle in this free standing home with an exterior maintenance package. Let's start this tour by stating this has always been a very popular floor design named the Castle Pines built by Addison Homes, a custom builder that built many homes within this one of a kind community! Proceed to the front of the home and through a front screened lanai to the front door that leads into the interior foyer with a view right out the rear of the home to the exterior wrap around lanai and the wooded area that it backs up to. The home offers high volume ceilings throughout the main living area with lighting, fans and plantation shutters! Bamboo flooring is through the great room, dining area, primary bedroom, guest hall and guest bedroom! The kitchen has a large eat in area, large breakfast bar and center island. The kitchen counters have been updated to granite counters, wrapped vinyl wood look cabinets, and stainless steel appliances that includes a French door refrigerator! The Primary Bedroom has a two step ceiling, lighting/fan combo, plantation shutters and a walk in closet! The primary bedroom's ensuite bathroom has dual vanity sinks, with a center medicine cabinet, updated counters, cabinets, lighting, shower tile, heavy duty shower door, shower has shampoo shelving and built in corner seat too! The guest bedroom has vaulted ceiling, fan/lighting, plantation shutters and bamboo flooring. Guest bath has wood look tile plank flooring, step in shower with updated tile work, furniture like vanity, updated granite top with mirror and lighting! The 3rd bedroom/office can be used as an office or a true 3rd bedroom with a built in desk and armoire, vaulted ceilings, fan/lighting and plantation shutters. The laundry room has built in upper cabinets. The garage has a window for natural lighting, a side service door for easy access, both the AC handler and the hot water tank are elevated as to not take any space away from the floor space! The location of this Villa within the community is FANTASTIC, close to the Club, tennis, pickle ball, restaurant, fitness, driving range and so much more! The location is also convenient to the front gate for easy access to the local shopping, medical and eateries within a 6 mile ride and locally enjoy many things to do from biking trails for miles and miles for the cycling enthusiast, kayaking opportunities with access to the Weeki Wachee River which is about 5 miles away and a then a kayak trip of 5 miles down the river, direct Gulf access for all your boating fun, bird watching with natural preserves in and surrounding Glen Lakes! About 8 miles to the Suncoast Pkwy for easy commuting south to Tampa and St. Pete with attractions, beaches, shopping, cultural events and museums, major sporting events, concerts, casinos, airport, cruises. Glen Lakes feels like it is a world away from it all, but your everyday needs and wants are at your fingertips! Monthly Fees include Social Membership to use pool, fitness, tennis, pickle ball plus a hundred dollars of food or drink, some exterior maintenance on your home, basic cable, high speed internet, live guards 24 7, private roads and road reserve, common grounds maintained too! What a life!
Payment Calculator
- Principal & Interest -
- Property Tax $
- Home Insurance $
- HOA Fees $
- Monthly -
Features
Bedrooms / Bathrooms
- Master Bedroom / Bath: Dual Sinks, Shower Only
Building and Construction
- Absolute Longitude: 82.566366
- Approx Sqft Under Roof: 2595.00
- Builder Model: Castle Pines
- Builder Name: Addison Homes
- Construction: Concrete Block, Foundation - Slab, Stucco
- Exterior Features: Door-Sliding Glass, Entry-Ground Level, Front Porch, Lanai, Patio-Screened
- Flooring: Bamboo, Ceramic Tile, Laminate Wood
- New Construction: No
- Paved Road: Yes
- Roof: Shingle
- Sqft Source: Appraisal
Property Information
- Property Group Id: 19990816212109142258000000
Land Information
- Acreage Info: Up to 1/4 Acre
- Additional Acreage: No
- Lot Description: Flat, Irregular, Zero Lot Line
- Lot Sqft: 6836.00
- Lot: 0530
- Subdiv Num: 1844
School Information
- Elementary School: Winding Waters K-8
- High School: Weeki Wachee
- Middle School: Fox Chapel
- Schools School Year From: 2024
- Schools School Year To: 2025
Garage and Parking
- Garage Parking: Attached, Drive-Concrete, Drive-Private, Garage Door Opener, Service Door
Eco-Communities
- Greenbelt: No
- Water: County Water, HCUD
Utilities
- Carport: None
- Cooling: Central Electric
- Fireplace: No
- Heat: Central Electric, Heat Pump
- Road Type: Private
- Sewer: Sewer - HCUD
- Utilities: Cable Available, High Speed Internet Available, Street Lights
Finance and Tax Information
- Condohoacdd Fee In: Cable, Common Area Maintenance, Grounds Maintenance, Irrigation, Reserve Fund, Road Maintenance, Site Manager
- Homestead: No
- Home Owners Association Fees: 154.33
- Home Owners Association Schedule: Monthly
- Home Owners Association: Yes
- Tax Year: 2024
- Terms Available: Cash, Conventional, FHA, VA Loan
Mobile Home Features
- Mobilemanufactured Type: N/A
Other Features
- Block: 0000
- Current Zoning: PDP
- Equipment And Applicances: Ceiling Fan(s), Cooktop-Electric, Dishwasher, Disposal, Dryer, Garage Door Opener(s), Microwave, Oven-Built In, Oven-Electric, Refrigerator, Smoke Detector(s), Washer
- Exclusions Y/N/Unknown: No
- Interior Features: Breakfast Bar, Ceiling-Vaulted, Counters-Solid Surface, Open Floor Plan, Plantation Shutters
- Legal Description: Glen Lakes Phase 1 Unit 5b
- Level: One
- Section: 14
- Sinkhole Report: Unknown
- Sinkhole: Unknown
- Special Info: Sold As Is
- Split Plan: No
- Style: Other - See Remarks
- The Range: 17
Similar Properties
Nearby Subdivisions
Camp A Wyle Rv Resort
Evans Lakeside Heights
Glen Hills Village
Glen Lakes
Glen Lakes Ph 1
Glen Lakes Ph 1 Un 1
Glen Lakes Ph 1 Un 2a
Glen Lakes Ph 1 Un 2b
Glen Lakes Ph 1 Un 2d
Glen Lakes Ph 1 Un 3
Glen Lakes Ph 1 Un 4a
Glen Lakes Ph 1 Un 4d
Glen Lakes Ph 1 Un 4e
Glen Lakes Ph 1 Un 5b
Glen Lakes Ph 1 Un 6b
Glen Lakes Ph 2 Unit U
Glen Lakes Phase 1
Greens At The Heather (02)
Greens At The Heather 12
Heather (the)
Heather Ph V Rep
Heather Ph Vi
Heather Phase V Replat
Heather Phase Vi
Heather The
Heather Walk
Hexam Heights Unit 2
Highland Lakes
N/a
Not On List
Royal Highlands
Royal Highlands Unit 1
Royal Highlands Unit 2
Royal Highlands Unit 4
Royal Highlands Unit 6
Royal Highlands Unit 7
Royal Highlands Unit 9
Voss Oak Lake Est Un 1
Voss Oak Lake Estate
Weeki Wachee Hills Unit 1
Woodland Waters Ph 1
Woodland Waters Ph 5
Woodland Waters Phase 1
Woodland Waters Phase 4
Woodland Waters Phase 5
Woodland Waters Phase 6

- Marie McLaughlin
- CENTURY 21 Alliance Realty
- Your Real Estate Resource
- Mobile: 727.858.7569
- sellingrealestate2@gmail.com



























































