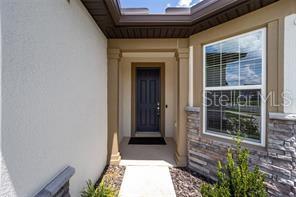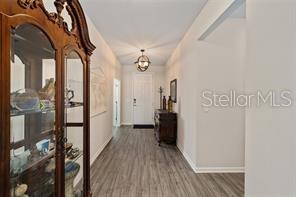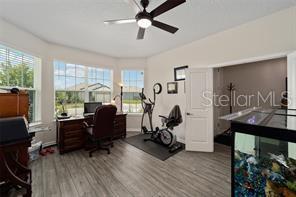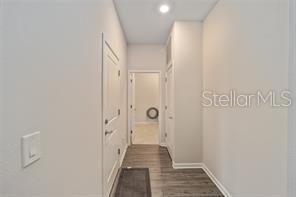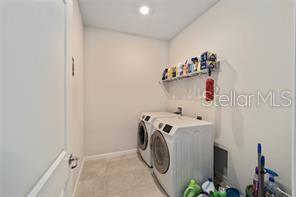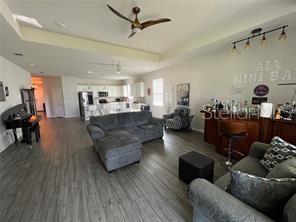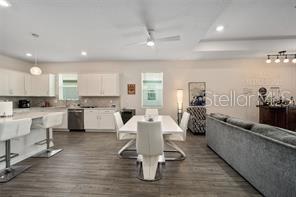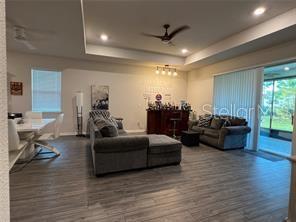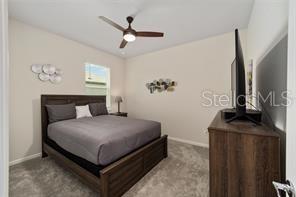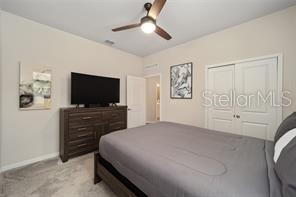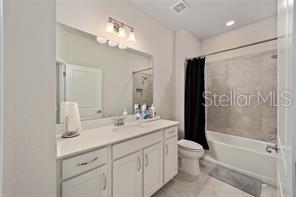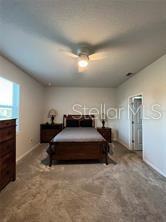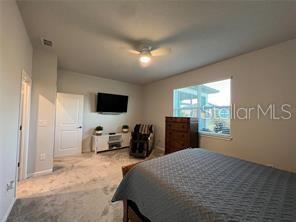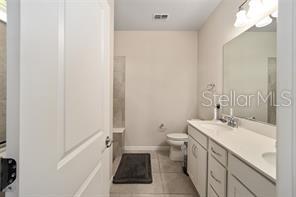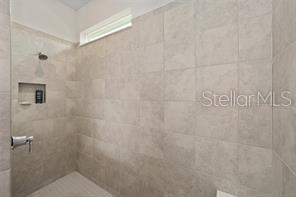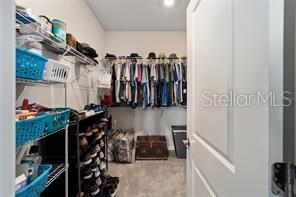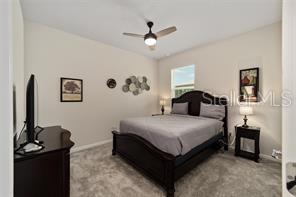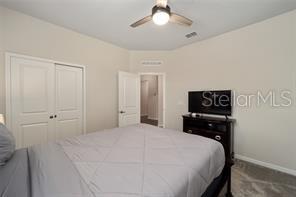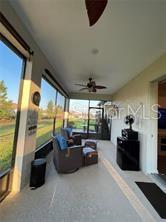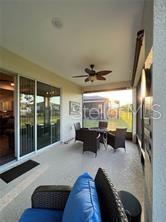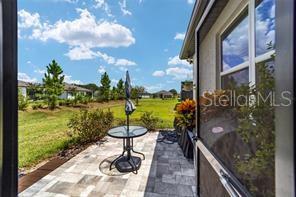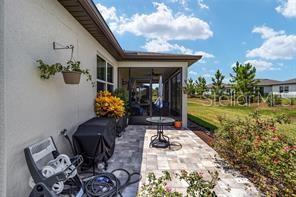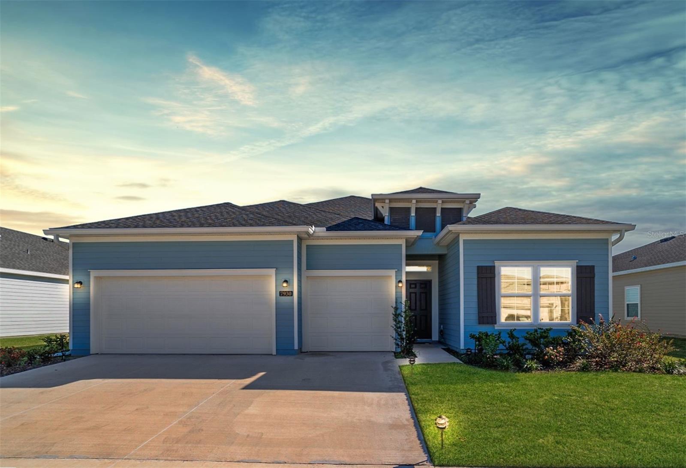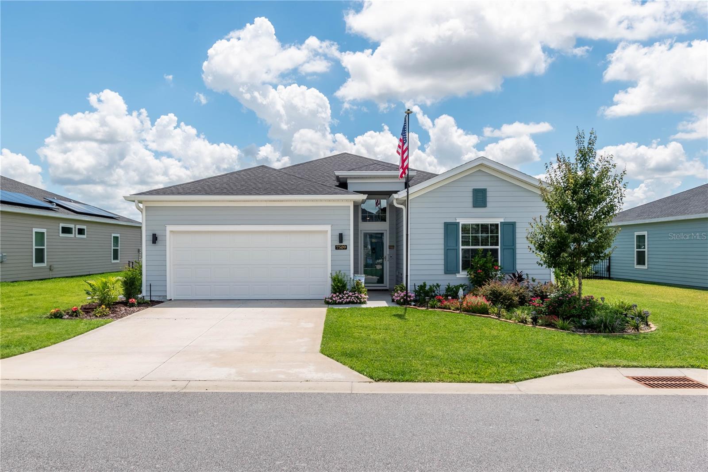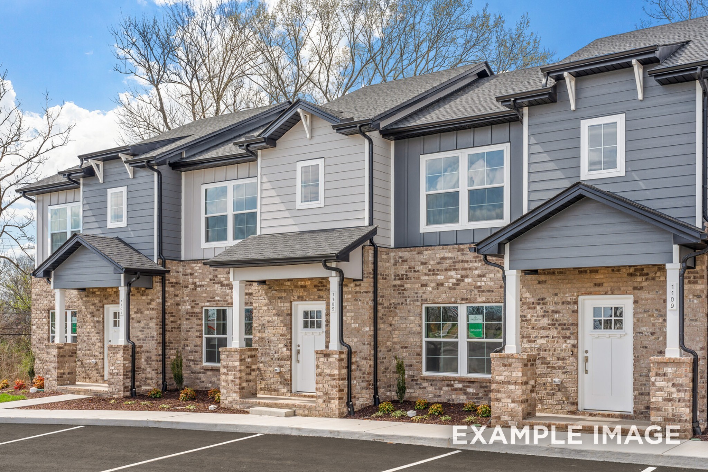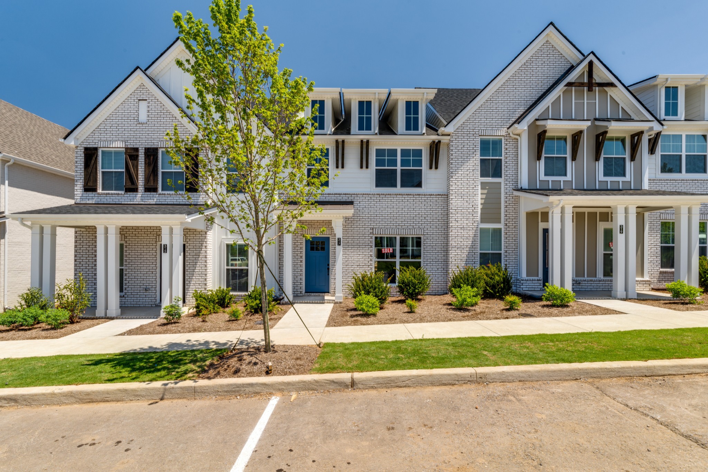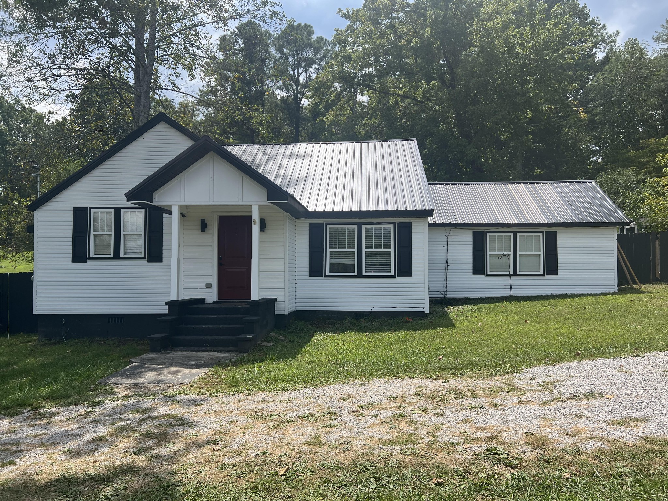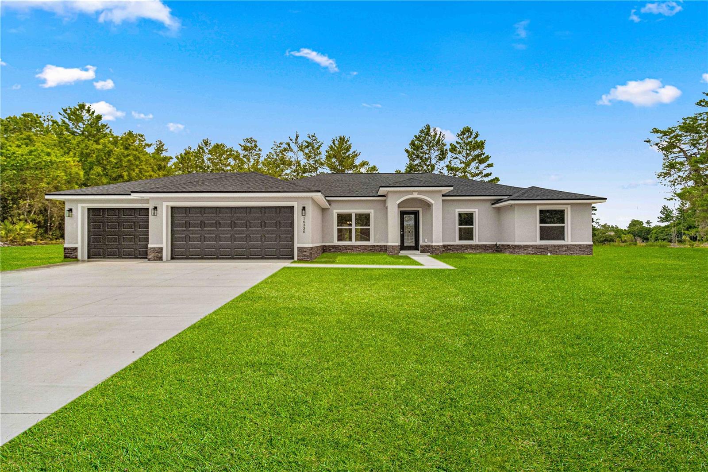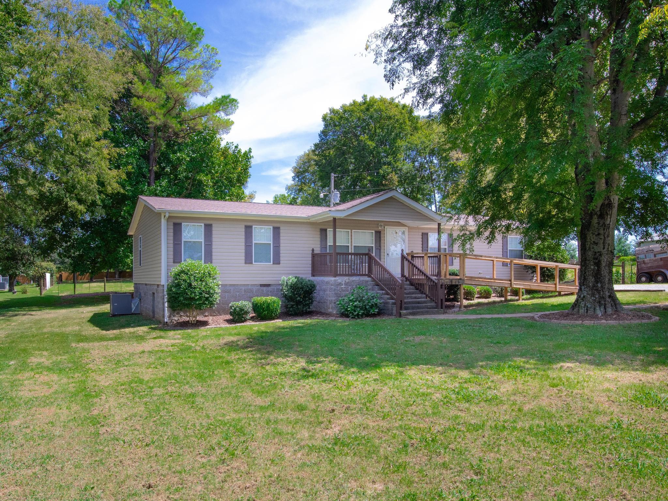9478 52nd Loop, OCALA, FL 34481
Property Photos
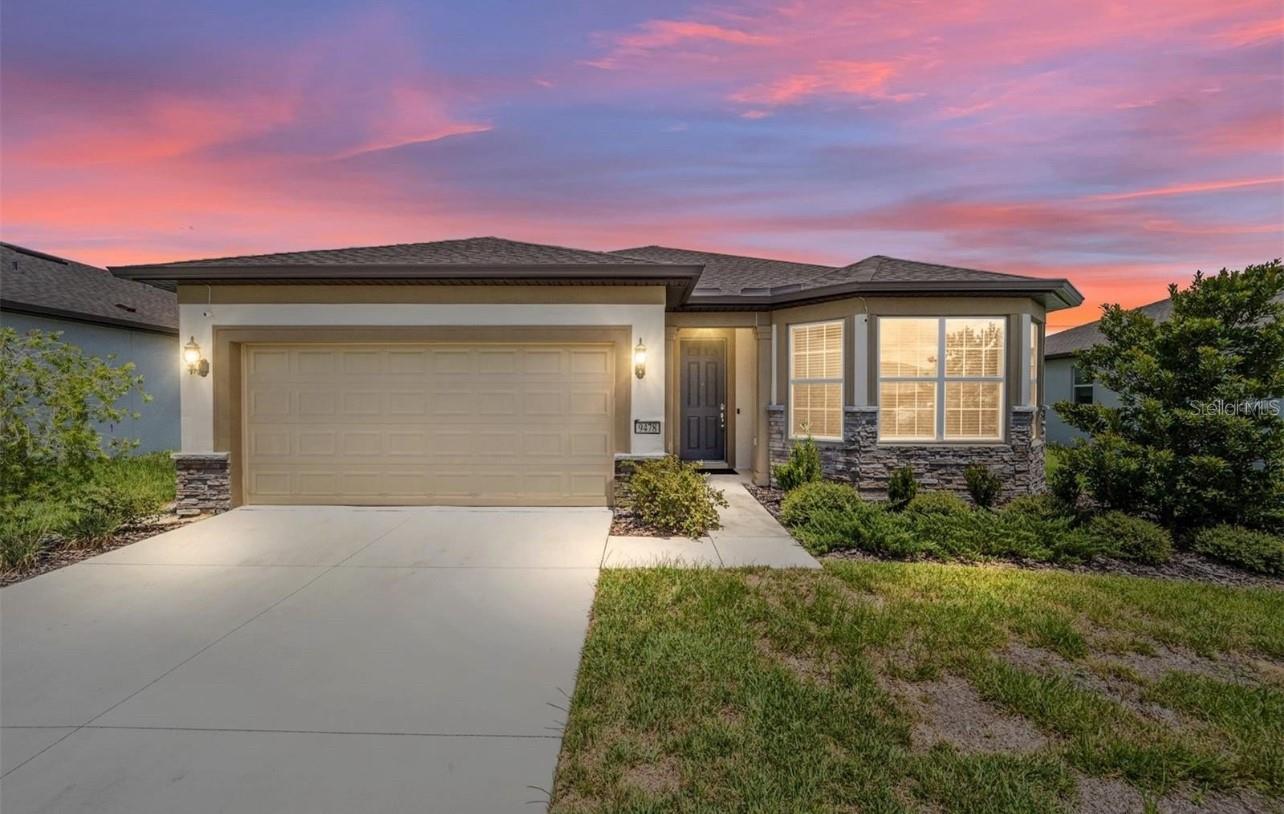
Would you like to sell your home before you purchase this one?
Priced at Only: $389,000
For more Information Call:
Address: 9478 52nd Loop, OCALA, FL 34481
Property Location and Similar Properties
- MLS#: GC518489 ( Residential )
- Street Address: 9478 52nd Loop
- Viewed: 18
- Price: $389,000
- Price sqft: $177
- Waterfront: No
- Year Built: 2021
- Bldg sqft: 2196
- Bedrooms: 3
- Total Baths: 2
- Full Baths: 2
- Garage / Parking Spaces: 1
- Days On Market: 324
- Additional Information
- Geolocation: 29.1329 / -82.275
- County: MARION
- City: OCALA
- Zipcode: 34481
- Subdivision: Stonecreek
- Provided by: ANSON PROPERTIES LLC
- Contact: Amber Smith
- 407-252-8240

- DMCA Notice
-
Description** Over $50,000 in BUILDER upgrades ** Say hello to retirement in luxury and STYLE! Welcome home to Saratoga, nestled inside Stone Creek in Ocala's premiere Del Webb golf community. This stunning home offers the perfect blend of modern living and natural beauty. Within a serene neighborhood, you'll enjoy convenience to local amenities, comfort, and style. Upon entry, you'll walk down your foyer to an open and inviting floor plan that seamlessly connects the living spaces. The spacious living room of this RETIRED floor plan (only a handful exist!) has a tray ceiling upgrade and is bathed in natural light. High end ceiling fan installed here and in all bedrooms. If you appreciate the outdoors, you'll love morning coffee on your fully screened & enclosed lanai (upgrade). Ceiling fans were installed here as well to ensure comfort year round. The patio extension (upgrade) gives additional outdoor space perfect for grilling. The kitchen is yet another nod to luxury with ample counter space completed with sleek corian countertops, custom wood cabinet upgrades and high end smart appliances (you can program your stove!) to compliment the many other smart home features. Did I mention the entire kitchen is an upgrade? Beautiful wood look flooring throughout common areas installed by builder (as an upgrade), and freshly installed cushion carpet in all bedrooms. Control your home's temperature while home or away from your smart thermostat. Forget to lock the door? Did you leave the garage door open? Never worry if your home is secured with your electronically controlled door lock and garage operator. All smart features are a builder upgrade. The master suite is an ideal retreat with a generous walk in closet. The en suite bathroom induces a spa like experience with its natural lighting and glass enclosed walk in shower. Additional bedrooms provide ample space for family and friends or can be repurposed to suit your needs. Flex space with a large bay window near the home's entry is perfect for a home office, a gym, or a hobby room. The entire home has accessibility upgrades. The extended 2 car garage upgrade gives more room to store your large cars or toys. This truly is a must see. Call to schedule your appointment today!
Payment Calculator
- Principal & Interest -
- Property Tax $
- Home Insurance $
- HOA Fees $
- Monthly -
Features
Building and Construction
- Covered Spaces: 0.00
- Exterior Features: Irrigation System
- Flooring: Luxury Vinyl
- Living Area: 2196.00
- Roof: Shingle
Garage and Parking
- Garage Spaces: 1.00
Eco-Communities
- Water Source: Public
Utilities
- Carport Spaces: 0.00
- Cooling: Central Air
- Heating: Central
- Pets Allowed: Breed Restrictions, Yes
- Sewer: Public Sewer
- Utilities: Cable Connected, Electricity Connected, Sewer Connected, Water Connected
Finance and Tax Information
- Home Owners Association Fee: 264.70
- Net Operating Income: 0.00
- Tax Year: 2023
Other Features
- Appliances: Dishwasher, Electric Water Heater, Microwave, Range, Refrigerator, Washer
- Association Name: Stone Creek Community Association
- Association Phone: 866-378-1099
- Country: US
- Interior Features: Ceiling Fans(s), Chair Rail, Open Floorplan, Smart Home, Split Bedroom, Stone Counters, Tray Ceiling(s)
- Legal Description: SEC 02 TWP 16 RGE 20 PLAT BOOK 014 PAGE 005 STONECREEK BY DEL WEBB SARATOGA LOT 126
- Levels: One
- Area Major: 34481 - Ocala
- Occupant Type: Owner
- Parcel Number: 3489-183-126
- Possession: Close of Escrow
- Views: 18
- Zoning Code: PUD
Similar Properties
Nearby Subdivisions
Candler Hills
Candler Hills East
Candler Hills East Ph 01 B
Candler Hills East Ph 01 Un B
Candler Hills East Ph 01 Un C
Candler Hills East Ph 01 Un E
Candler Hills East Ph 1 Un H
Candler Hills East Un B Ph 01
Candler Hills East Un E I J
Candler Hills W Kestrel
Candler Hills West Stonebridg
Candler Hills West Ashford
Candler Hills West Kestrel
Candler Hills West Pod P R
Candler Hills West Pod Q
Candler Hills West Stonebridge
Candler Hills Westsanctuarys
Circle Square Woods
Circle Square Woods 09
Circle Square Woods Tr Y
Circle Square Woods Y
Country Hill Farms
Crescent Rdg Ph Iv
Entitled Rainbow Pk Un 4
Kingsland Country Estate
Lancala Farms Un 01
Legendary Trails
Liberty Village
Liberty Village Ph 1
Liberty Vlg Ph 2
Longleaf Rdg Ph I
Longleaf Rdg Ph Iii
Longleaf Rdg Ph V
Longleaf Rdg Phase Ii
Marion Oaks Un 10
Not In Hernando
Not On List
Oak Run
Oak Run Country Club
Oak Run Nbhd 08a
Oak Run Nbrhd 01
Oak Run Nbrhd 02
Oak Run Nbrhd 03
Oak Run Nbrhd 04
Oak Run Nbrhd 05
Oak Run Nbrhd 08 B
Oak Run Nbrhd 10
Oak Run Nbrhd 11
Oak Run Nbrhd 12
Oak Run Neighborhood 01
Oak Run Neighborhood 03
Oak Run Neighborhood 04
Oak Run Neighborhood 06
Oak Run Neighborhood 08b
Oak Run Neighborhood 11
Oak Run Neighborhood 5
Oak Run Ngbhd 02
Oak Run Nieghborhood 08b
Oak Run Woodside
Oak Run Woodside Tract
Oak Trace Villas
Ocala Thoroughbred Acres
On Top Of The World
On Top Of The World Candler
On Top Of The World Longleaf
On Top Of The World Weybourne
On Top Of The World Central
On Top Of The World Communitie
On Top Of The World Longleaf R
On Top Of The World Prcl C
On Top Of The World Weybourne
On Top Of The Worldcircle Squa
On Top Of The Worldlong Leaf R
On Topthe World
On Topthe World Avalon Ph 7
On Topthe World Central Sec 03
On Topthe World Central Veste
On Topthe World Ph 01 A Sec 01
On Topworld Ph 01a Sec 02a
On Topworld Ph 01a Sec A
On Topworld Ph 01b Sec 06
On Topworld Prcl C Ph 1a
Other
Palm Cay
Pine Run
Pine Run Estate
Pine Run Estates
Pine Run Estates Ii
Pine Run Estates Iii
Rainbow Park
Rainbow Park 01
Rainbow Park 02
Rainbow Park Sfr Vac
Rainbow Park Un 01
Rainbow Park Un 02
Rainbow Park Un 03
Rainbow Park Un 04
Rainbow Park Un 08
Rainbow Park Un 2
Rainbow Park Un 3
Rainbow Park Un O3
Rainbow Park Vac
Rainbow Pk Un 1
Rainbow Pk Un 2
Rainbow Pk Un 4
Rolling Hills
Rolling Hills 04
Rolling Hills Un 03
Rolling Hills Un 04
Rolling Hills Un 05
Rolling Hills Un 5
Rolling Hills Un Five
Rolling Hills Un Four
Stone Creek
Stone Creek Del Webb
Stone Creek Del Webb Silver G
Stone Creek By Del Webb
Stone Creek By Del Webb Lexin
Stone Creek By Del Webb Longl
Stone Creek By Del Webb Santa
Stone Creek By Del Webb Bridle
Stone Creek By Del Webb Longle
Stone Creek By Del Webb Sundan
Stone Creek By Del Webbarlingt
Stone Creek By Del Webbbuckhea
Stone Creek By Del Webblonglea
Stone Creek By Del Webbpinebro
Stone Creek By Del Webbsanta F
Stone Creek By Del Webbsebasti
Stone Creek Nottingham Ph 1
Stone Creekdel Webb Pinebrook
Stone Crk
Stone Crk By Del Webb Fairfiel
Stone Crk By Del Webb Longleaf
Stone Crk By Del Webb Sandalwo
Stone Crk By Del Webb Sundance
Stone Crk Ph 2a
Stone Crkdel Webb Arlingon Ph
Stone Crkdel Webb Arlington P
Stone Crkdel Webb Nottingh
Stonecreek
Thoroughbred Acres
Top Of The World
Topworld Ph 01a Sec 01
Westwood Acres South
Weybourne Landing
Weybourne Landing Phase 1b
Weybourne Lndg Ph 1a
Weybourne Lndg Ph 1b
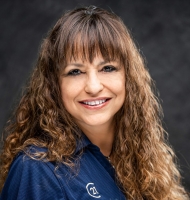
- Marie McLaughlin
- CENTURY 21 Alliance Realty
- Your Real Estate Resource
- Mobile: 727.858.7569
- sellingrealestate2@gmail.com

