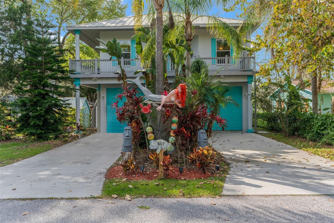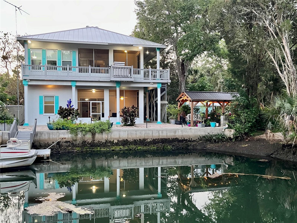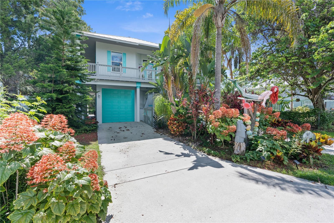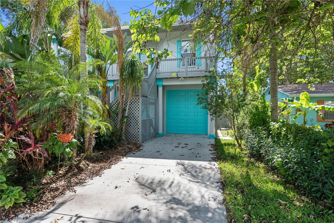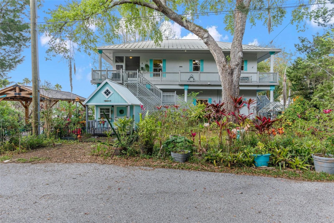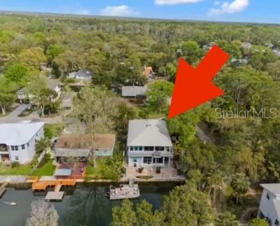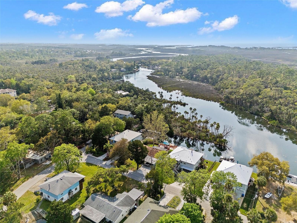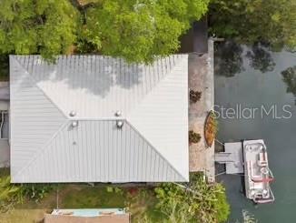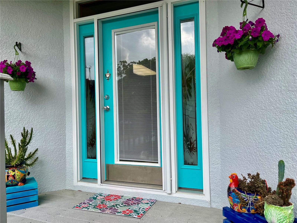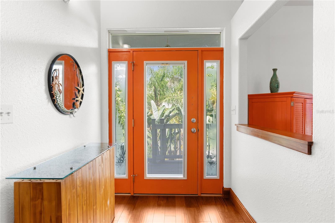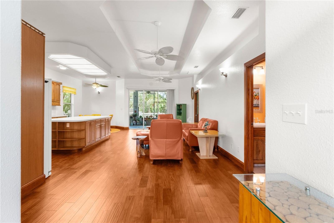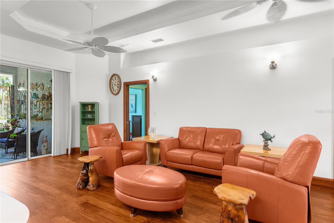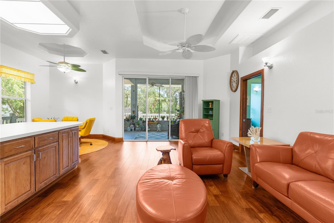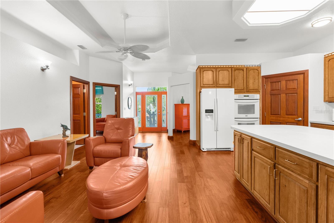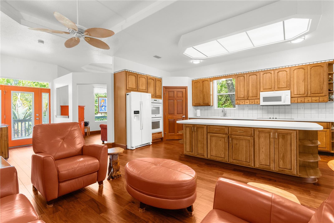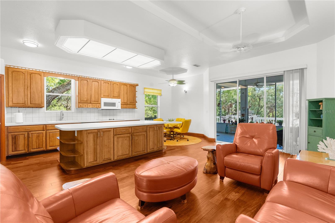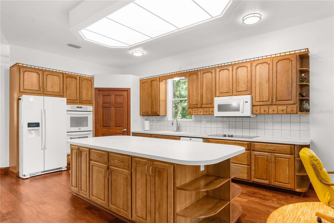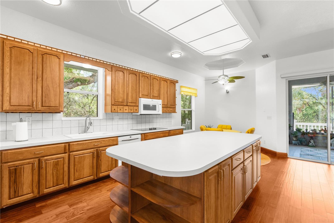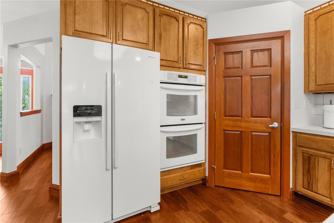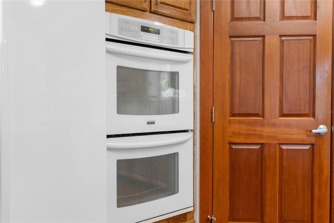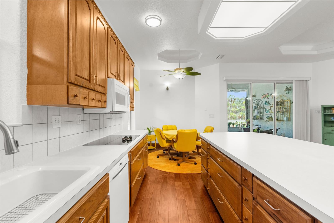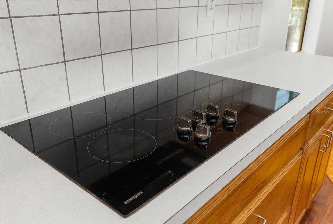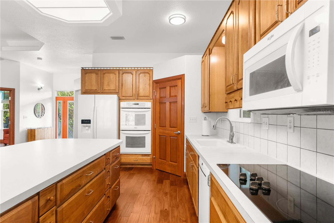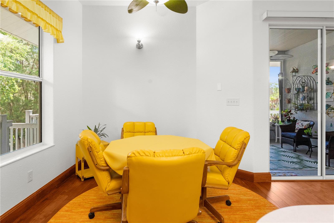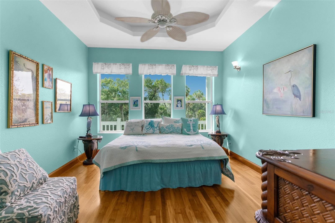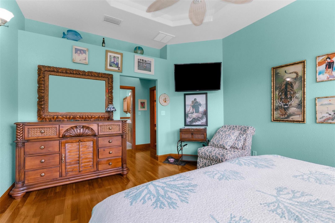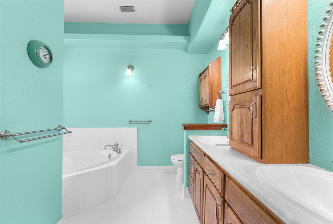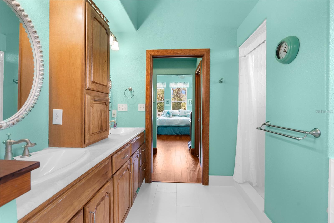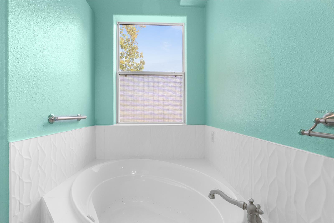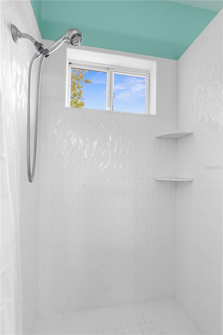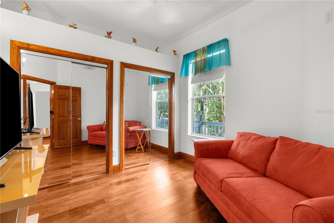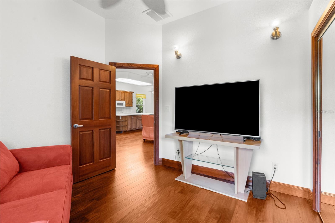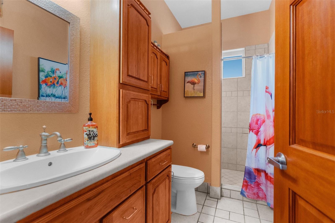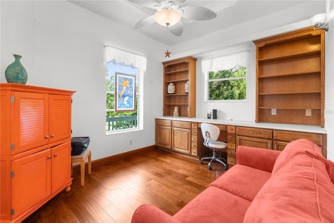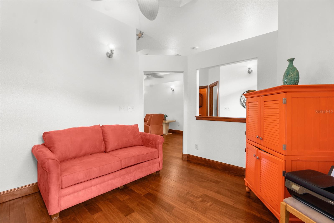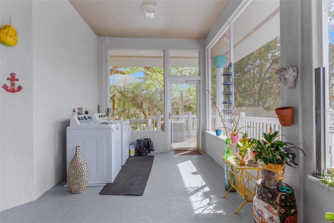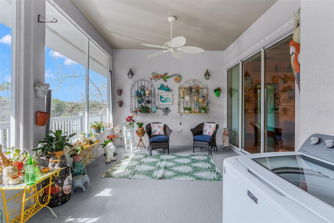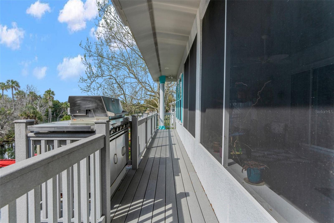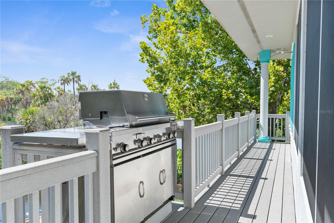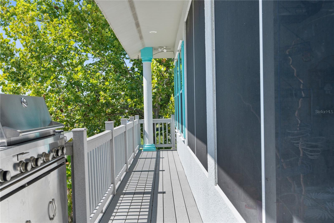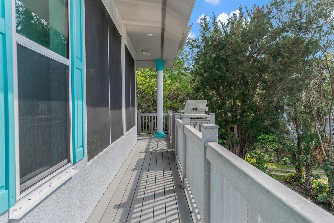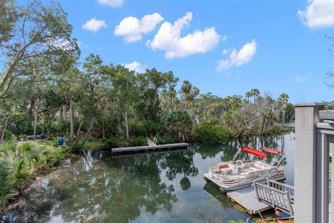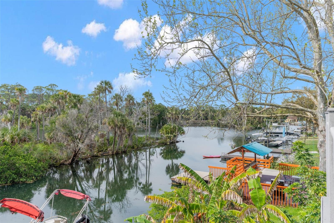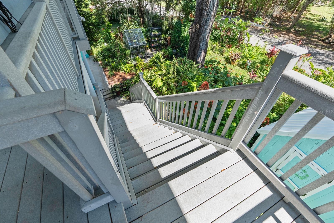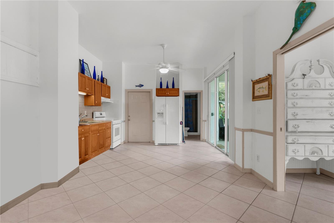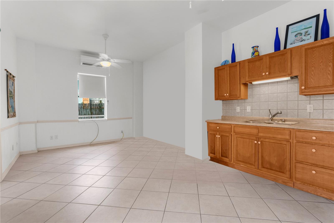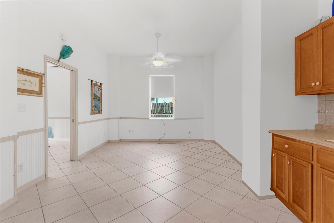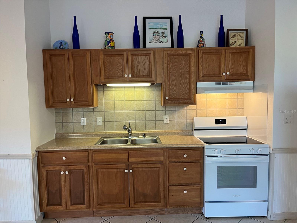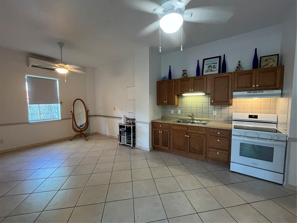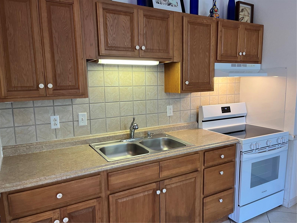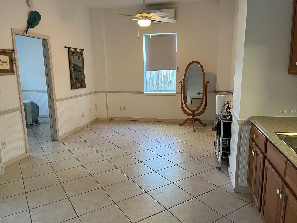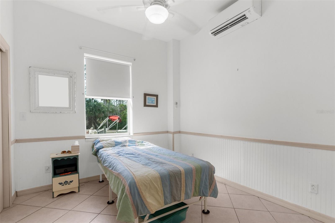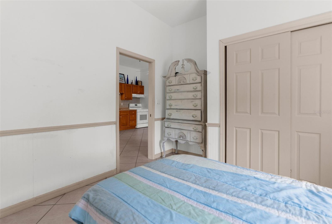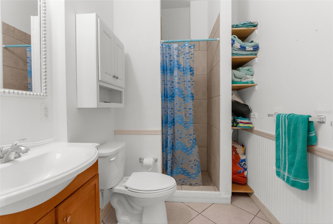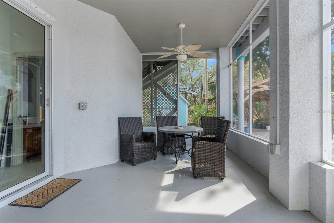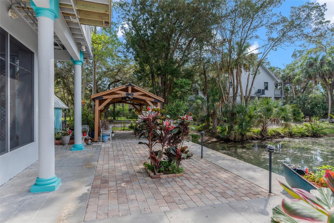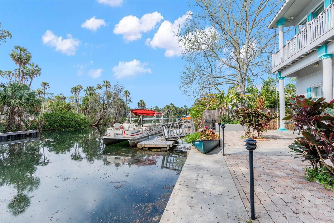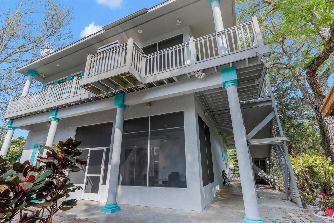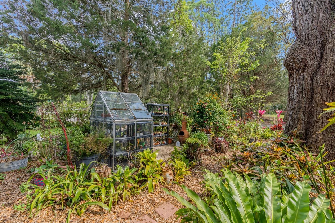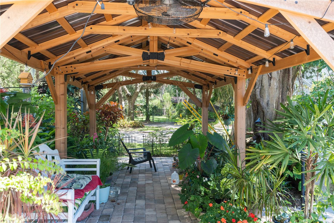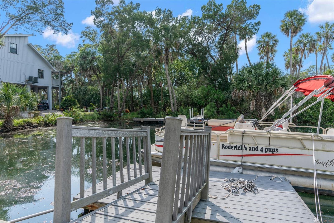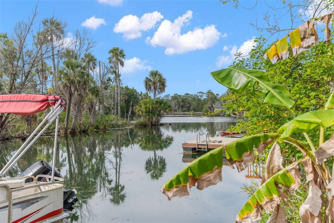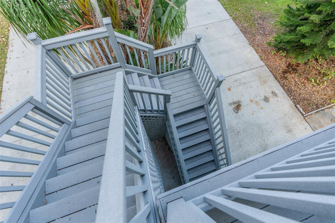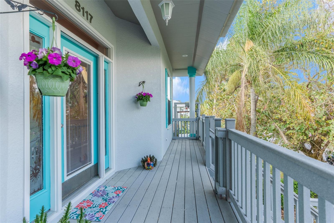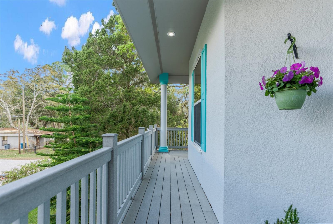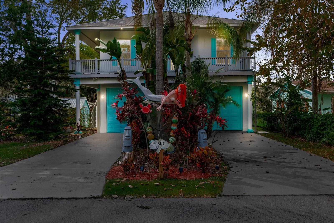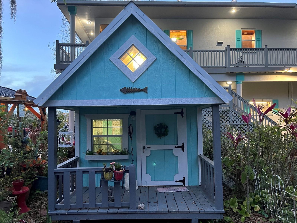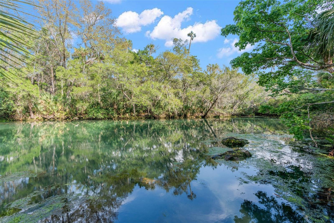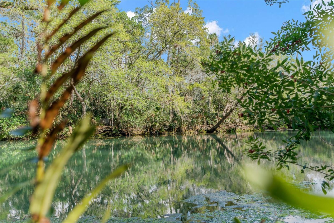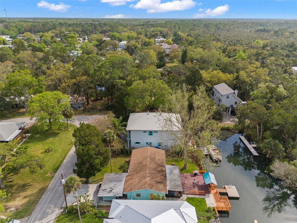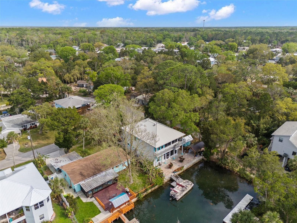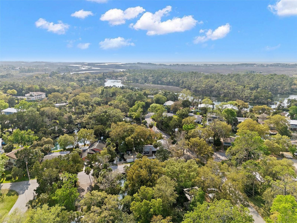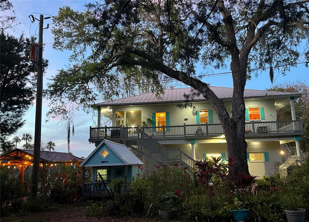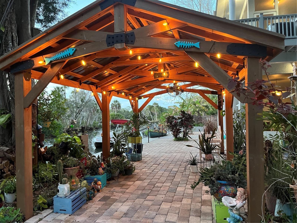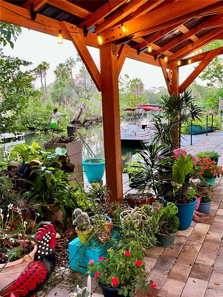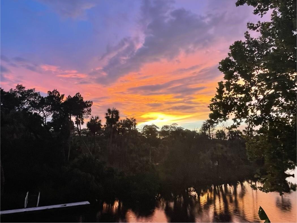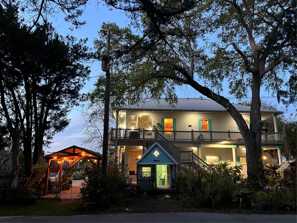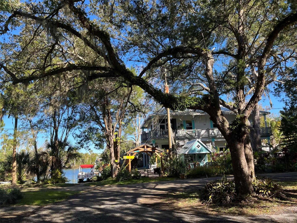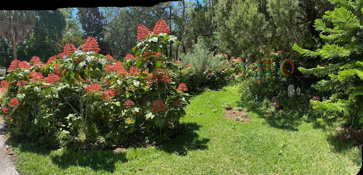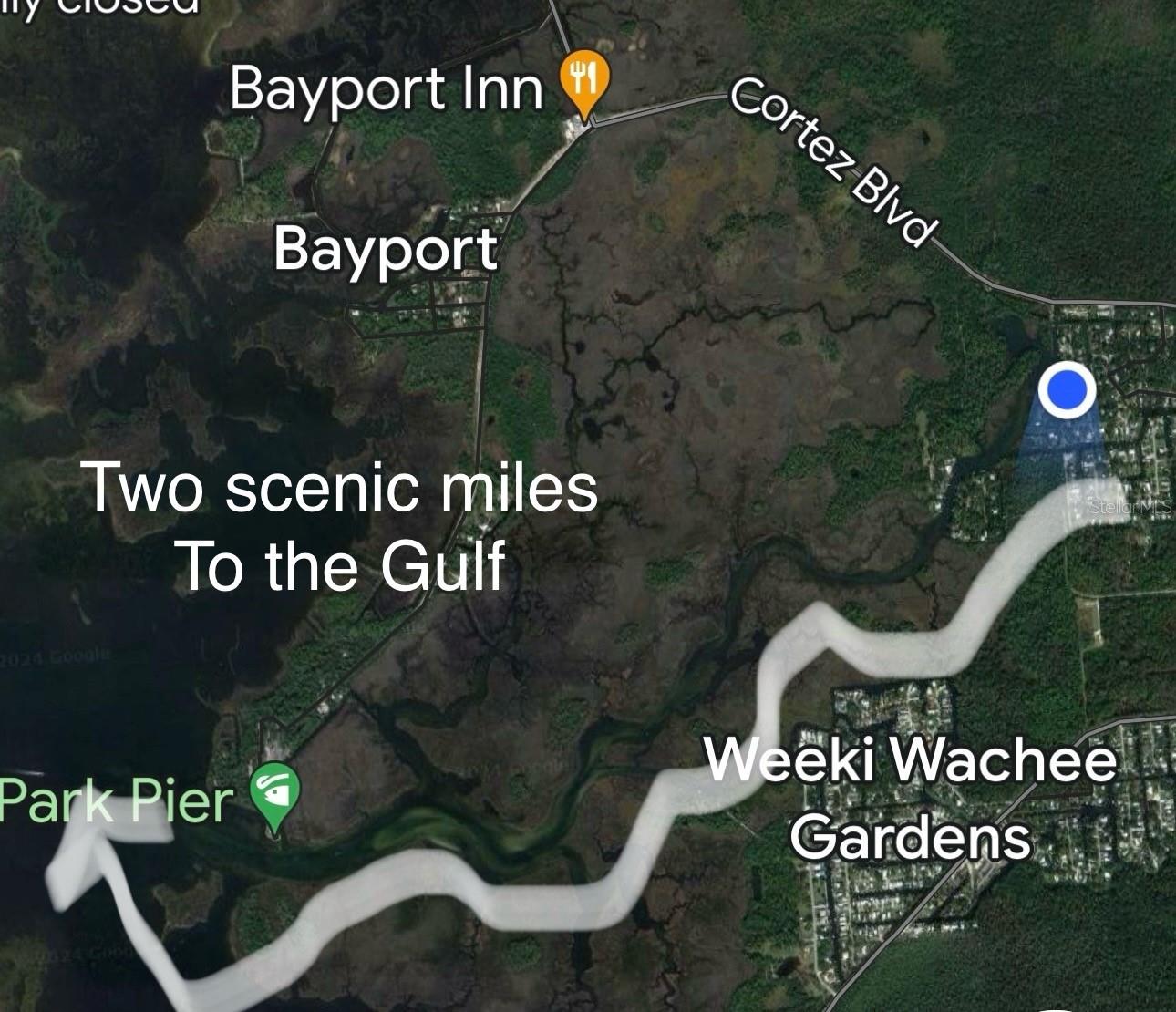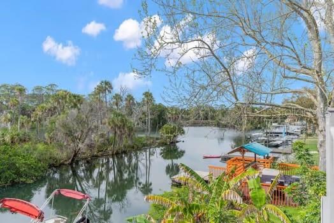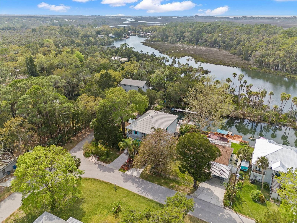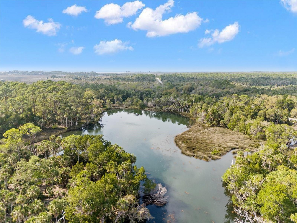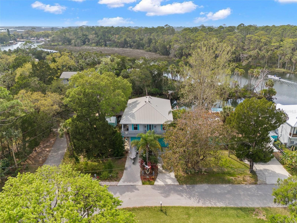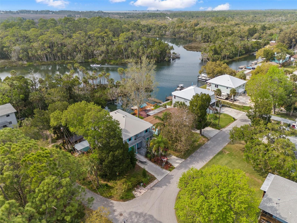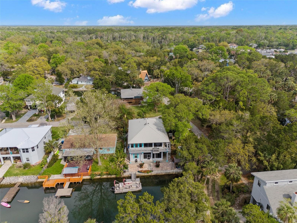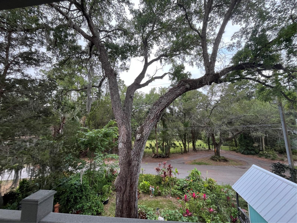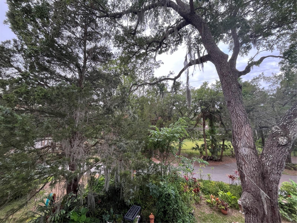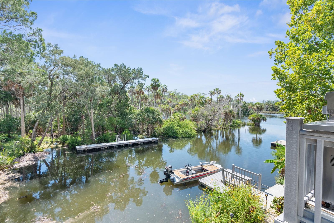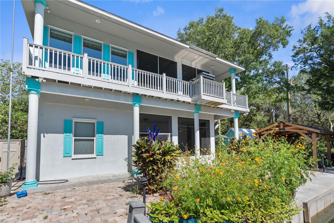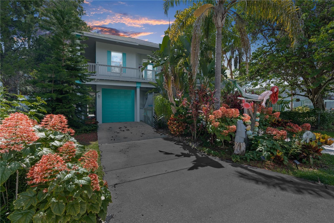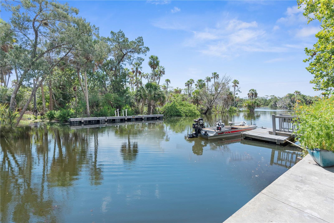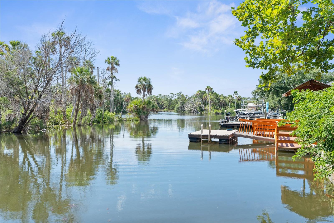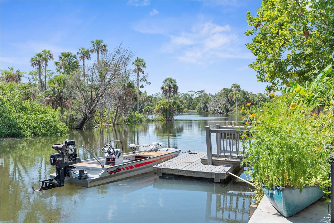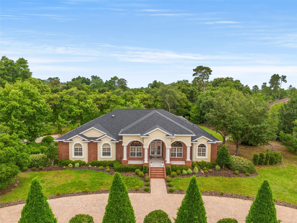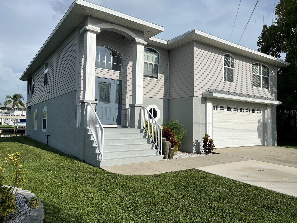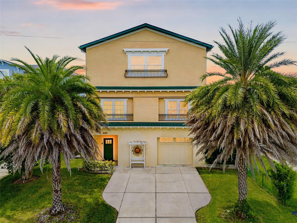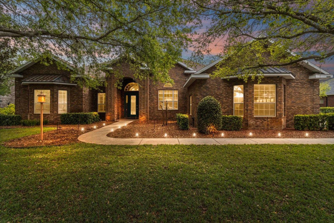8117 River Point Drive, WEEKI WACHEE, FL 34607
Property Photos
Would you like to sell your home before you purchase this one?
Priced at Only: $849,900
For more Information Call:
Address: 8117 River Point Drive, WEEKI WACHEE, FL 34607
Property Location and Similar Properties
- MLS#: U8234253 ( Residential )
- Street Address: 8117 River Point Drive
- Viewed: 50
- Price: $849,900
- Price sqft: $198
- Waterfront: Yes
- Wateraccess: Yes
- Waterfront Type: Brackish Water,Canal - Brackish,Gulf/Ocean,River Front
- Year Built: 2008
- Bldg sqft: 4290
- Bedrooms: 3
- Total Baths: 3
- Full Baths: 3
- Garage / Parking Spaces: 2
- Days On Market: 192
- Additional Information
- Geolocation: 28.5447 / -82.6234
- County: HERNANDO
- City: WEEKI WACHEE
- Zipcode: 34607
- Subdivision: Palm Grove Colony
- Elementary School: Westside Elementary HN
- Middle School: Fox Chapel Middle School
- High School: Weeki Wachee High School
- Provided by: RE/MAX MARKETING SPECIALISTS
- Contact: Lori Rutherford
- 352-686-0540
- DMCA Notice
-
DescriptionThis amazing custom 3 bedroom 3 bath move in ready home is located in very friendly palm grove colony, weeki wachee, 2 mi from the gulf of mexico. See beautiful sunsets, mudd river & the spring from the back balcony or upper level screen porch with winding salt creek view to the south. With only one neighbor on one side, this home offers amazing privacy! Navigate to gulf of mexico in 10 min with no bridges as the mudd river flows into the gulf with a scenic 15 min boat ride! Enjoy island hopping, scalloping, fresh and salt fishing! See manatees, dolphins, raccoons, & sea otters in your own backyard. The weeki wachee river is about 10 min by boat, or you can kayak there by a shortcut through the marsh. Fish off your own private 8x12 dock (carefree composite wood). Enjoy lush landscape with large oak & cedars & very little grass to mow. All rooms on the main floor have tray ceilings with lights, plant shelves, ceiling fans, newly painted white ceilings and walls. The foyer leads into the living room & kitchen area with a triple patio door opening out onto a screened lanai! The kitchen has a 10 ft. Island, abundant custom hickory cabinets & soft close drawers, built in newer appliances, & a walk in pantry! The office features custom built in hickory cabinets & bookshelves. The second bedroom has a double mirror closet. Stepping into the master bedroom, you will see 3 large windows that overlook the water, walk in mirrored closet, en suite newly remodeled bathroom with dual sinks, a jetted tub & a walk in shower! Freshly painted downstairs features a the 3rd bedroom, bathroom, kitchen, living room, laundry room, 2022 mitsubishi mini split & waterside screen room! The 12x20 cedar lighted pavilion with usb ports can be used as a lounging area to enjoy the sea breeze or for additional parking. An adorable furnished she shed built by the amish is the centerpiece of the garden. The mermaid in front conveys along with the extra large stainless steel propane grill. There is a paved fire pit area & a dumbwaiter to effortlessly lift heavy items or groceries to the 2nd floor! This quality built energy efficient home has a lifelong steel roof with 140 mph wind rating, hurricane double pane insulated windows, concrete driveways, stucco exterior, storm shutters, low maintenance composite decking balconies on three sides of the home & stairways, & lots of exterior lighting! 2019 trane ac, poured concrete seawall (covered in pavers for extra beauty) with 70 ft of waterfront, low maintenance composite floating dock, a stainless steel fish cleaning sink!! The 10 ft. Garage doors will accommodate a large boat or an rv & the garage also includes an ac window unit, workbench with sink, & lots of storage shelves. No hoa or cdd. A community boat ramp adjoins this property & private swimming lagoon is just a 5 min walk. Be sure to view the 3d virtual tour of main level & there is also a walk through video of the lower level. Note:5/24 updates are not shown in some pictures & video as they were taken prior. New updates include beautiful acacia wood flooring throughout main level, freshly painted white walls and ceilings(formerly tangerine), new white tile in primary bathroom. Home is located with in minutes of 5 area parks including pine island beach, bayport pier, rogers park on weeki wachee river, 11000 acre weeki wachee preserve, and the world famous weeki wachee state park with live performing underwater mermaids & yet still easily accessible to tia.
Payment Calculator
- Principal & Interest -
- Property Tax $
- Home Insurance $
- HOA Fees $
- Monthly -
Features
Building and Construction
- Covered Spaces: 0.00
- Exterior Features: Balcony, Garden, Hurricane Shutters, Lighting, Outdoor Grill, Sliding Doors
- Flooring: Tile, Wood
- Living Area: 2145.00
- Other Structures: Gazebo, Guest House, Outdoor Kitchen
- Roof: Metal
Land Information
- Lot Features: Corner Lot, Cul-De-Sac, Flood Insurance Required, Landscaped, Level, Street Dead-End, Paved
School Information
- High School: Weeki Wachee High School
- Middle School: Fox Chapel Middle School
- School Elementary: Westside Elementary-HN
Garage and Parking
- Garage Spaces: 2.00
- Open Parking Spaces: 0.00
- Parking Features: Boat, Garage Door Opener, Golf Cart Parking, Ground Level, Workshop in Garage
Eco-Communities
- Water Source: Public
Utilities
- Carport Spaces: 0.00
- Cooling: Central Air
- Heating: Central
- Sewer: Public Sewer
- Utilities: Cable Connected, Electricity Connected, Phone Available, Public, Sewer Connected, Street Lights, Water Connected
Finance and Tax Information
- Home Owners Association Fee: 0.00
- Insurance Expense: 0.00
- Net Operating Income: 0.00
- Other Expense: 0.00
- Tax Year: 2023
Other Features
- Appliances: Built-In Oven, Cooktop, Dishwasher, Disposal, Dryer, Electric Water Heater, Microwave, Refrigerator, Washer
- Country: US
- Interior Features: Ceiling Fans(s), Coffered Ceiling(s), Eat-in Kitchen, Elevator, High Ceilings, Kitchen/Family Room Combo, Open Floorplan, PrimaryBedroom Upstairs, Solid Surface Counters, Solid Wood Cabinets, Thermostat, Vaulted Ceiling(s), Walk-In Closet(s), Window Treatments
- Legal Description: PALM GROVE COLONY UNIT 1 LOT 68 ORB 284 PG 781
- Levels: Two
- Area Major: 34607 - Spring Hl/Brksville/WeekiWachee/Hernando B
- Occupant Type: Owner
- Parcel Number: R29-222-17-2840-0000-0680
- Style: Contemporary
- View: Trees/Woods, Water
- Views: 50
- Zoning Code: RES
Similar Properties
Nearby Subdivisions
Acreage
North Bayport
Not On List
Palm Grove Colony
Palm Grv Colony Un 1
Palm Grv Colony Un 2
Pine Island Rep
Pine Island Replat
River Country Estates
South Bay Port
Waters Of Weeki Wachee
Weeki Wachee Acres Add Un 1
Weeki Wachee Gardens
Weeki Wachee Gardens Add
Weeki Wachee Gardens Add Un 2
Weeki Wachee Gardens Un 6 Rp
Weeki Wachee River Est Un 1
Weeki Wachee River Estate
Weeki Wachee River Retreats
Weeki Wachee Shores
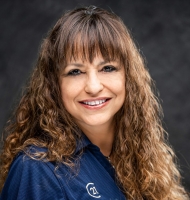
- Marie McLaughlin
- CENTURY 21 Alliance Realty
- Your Real Estate Resource
- Mobile: 727.858.7569
- sellingrealestate2@gmail.com

