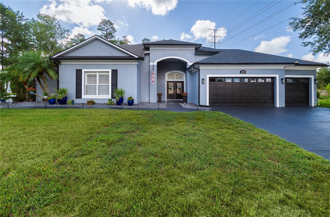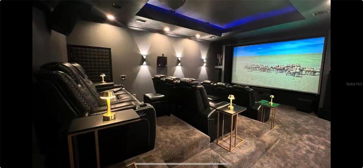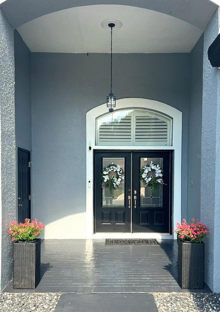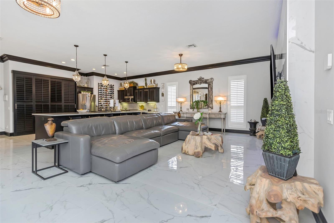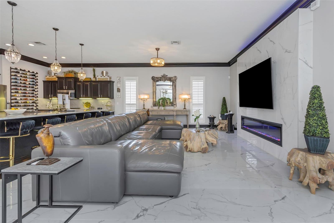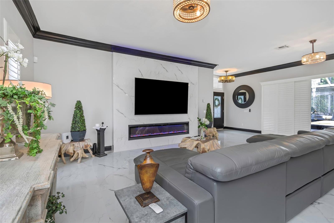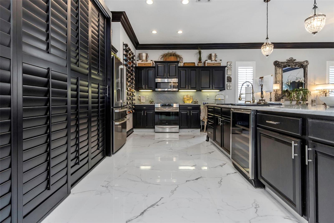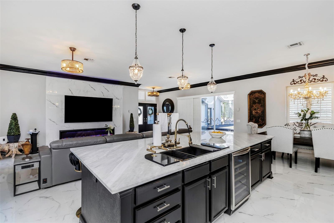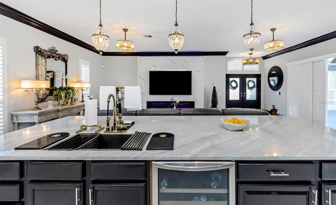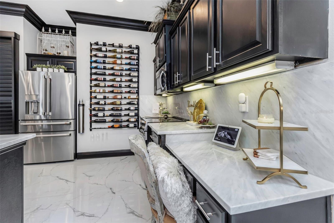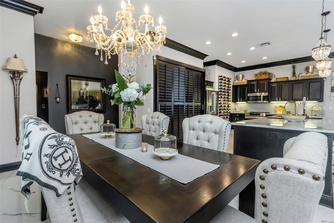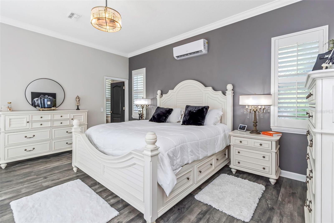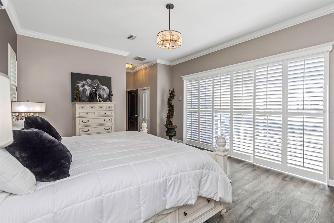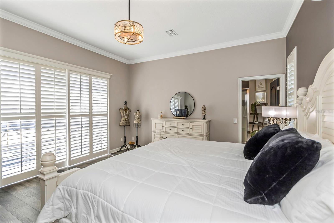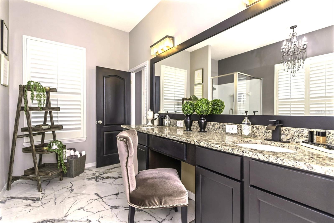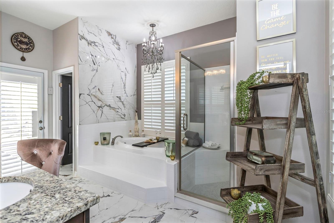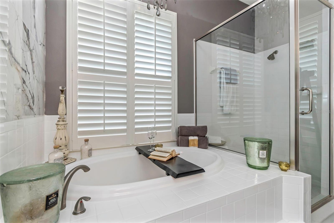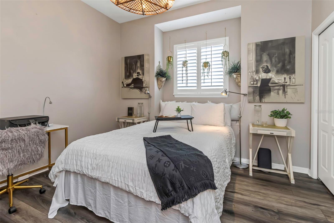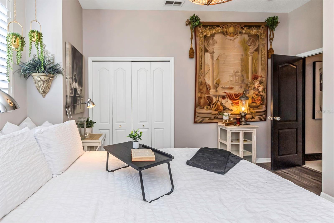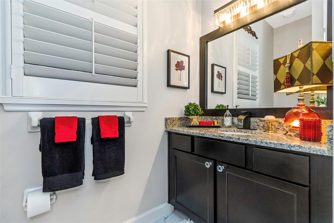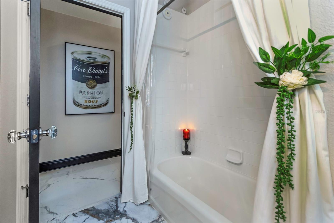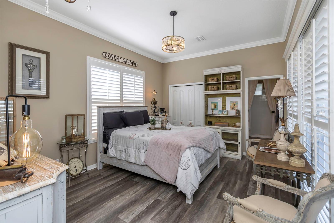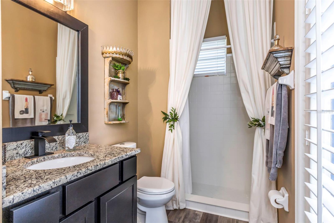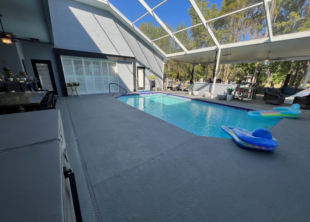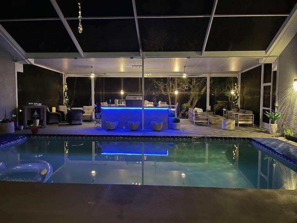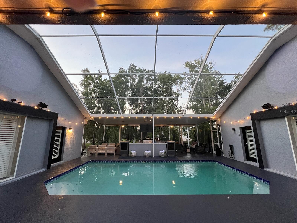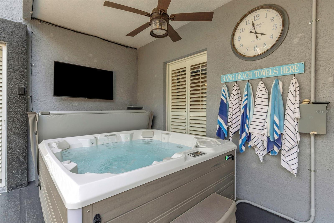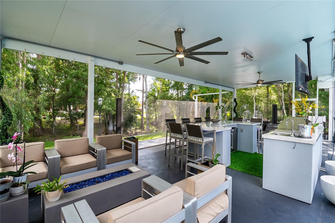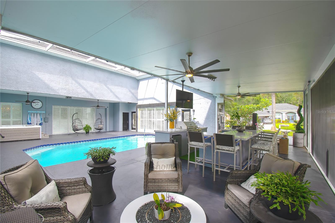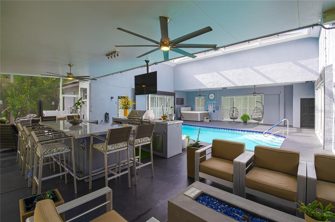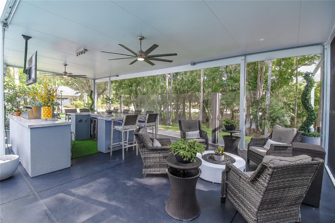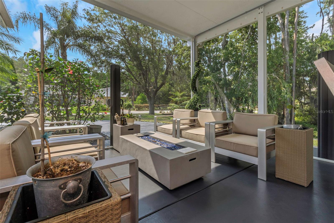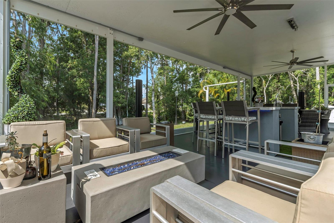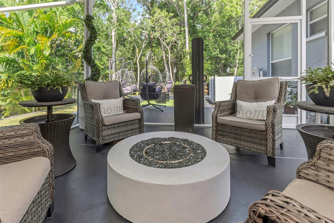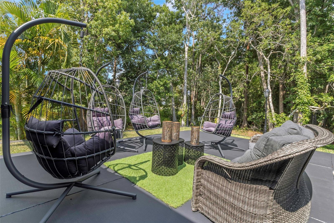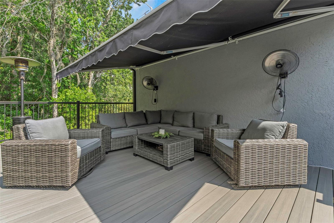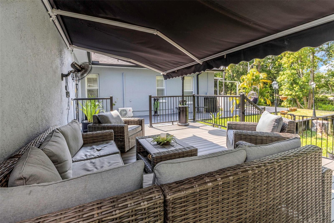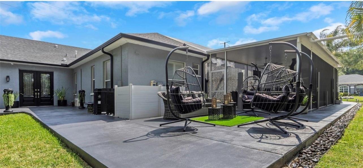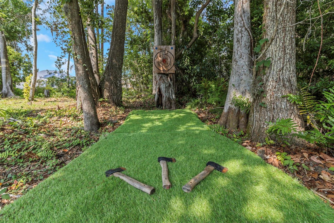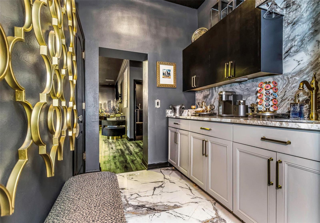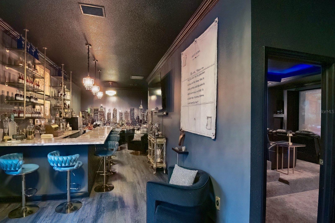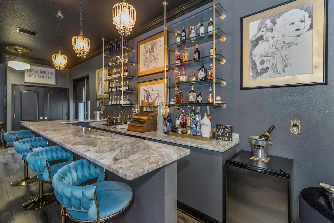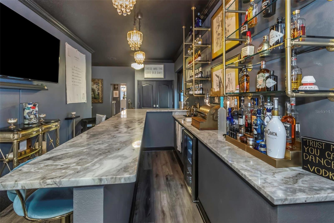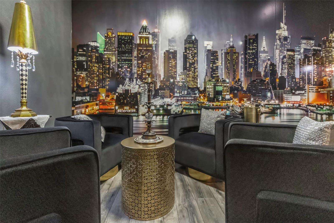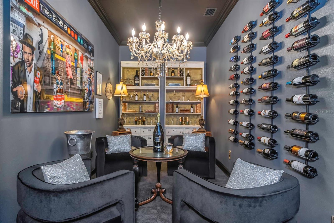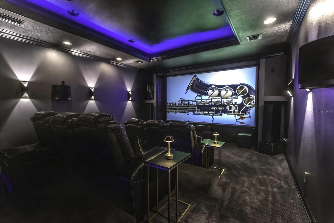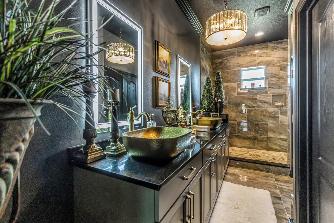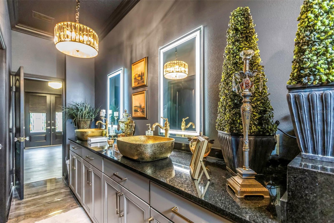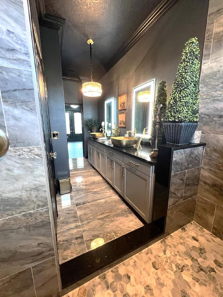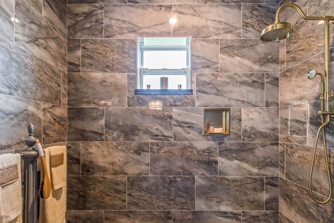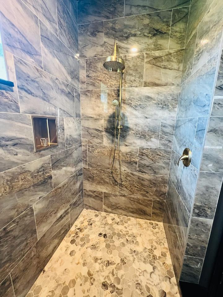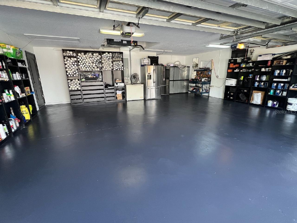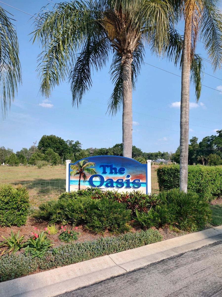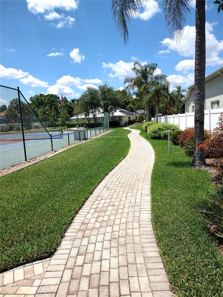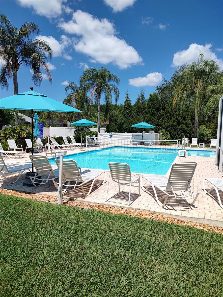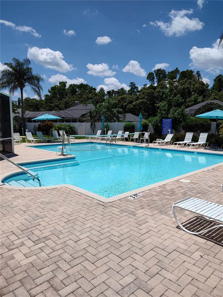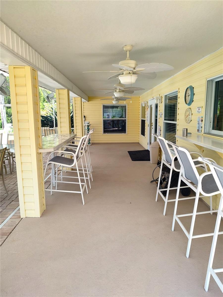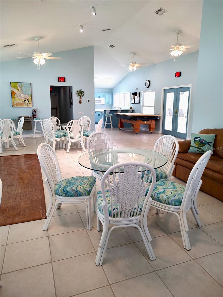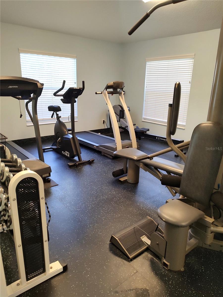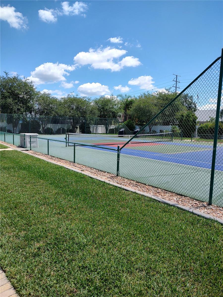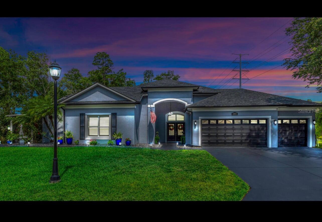2332 Dekan Lane, LAND O LAKES, FL 34639
Property Photos
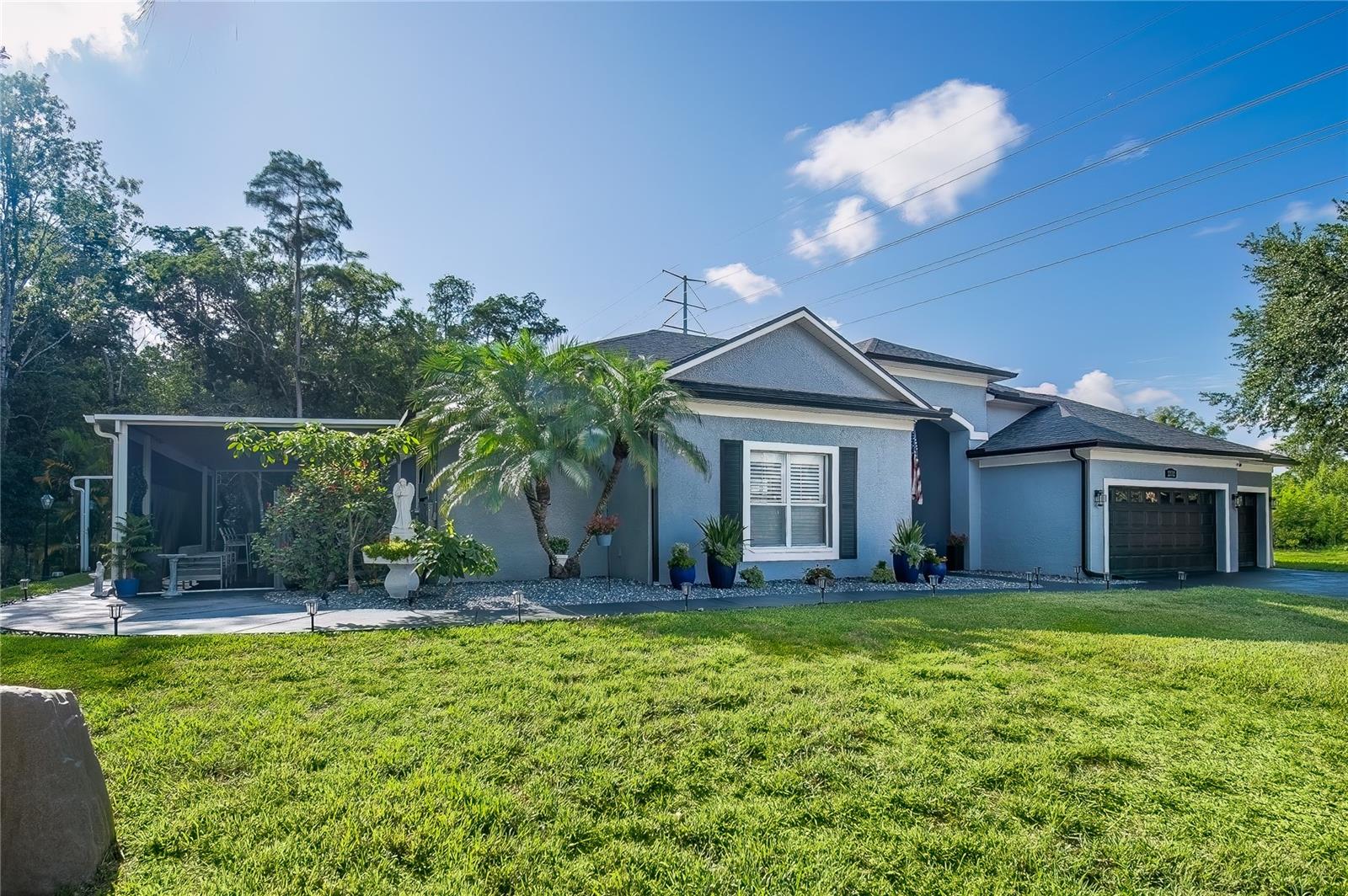
Would you like to sell your home before you purchase this one?
Priced at Only: $975,000
For more Information Call:
Address: 2332 Dekan Lane, LAND O LAKES, FL 34639
Property Location and Similar Properties
- MLS#: U8242400 ( Residential )
- Street Address: 2332 Dekan Lane
- Viewed: 25
- Price: $975,000
- Price sqft: $190
- Waterfront: No
- Year Built: 2002
- Bldg sqft: 5139
- Bedrooms: 4
- Total Baths: 4
- Full Baths: 4
- Garage / Parking Spaces: 3
- Days On Market: 179
- Additional Information
- Geolocation: 28.1915 / -82.4556
- County: PASCO
- City: LAND O LAKES
- Zipcode: 34639
- Subdivision: Oasis
- Elementary School: Lake Myrtle
- Middle School: Charles S. Rushe
- High School: Land O' Lakes
- Provided by: INTERNATIONAL TOP AGENTS REALTY
- Contact: Sara Hymel
- 727-260-0848
- DMCA Notice
-
DescriptionClothing optional living at its best! This is your chance to live in luxury in this stunning home in the one and only hybrid oasis gated community in land o lakes, fl. Only 10 mins to caliente and paradise lakes resorts. In this executive homes oasis community no one needs to know that you, your friends and neighbors enjoy socially nude activities and relaxation in the common areas only. This is a rare opportunity. Homes dont come on the market in the oasis often. This home features a home theater like no other, gen z suite w/ private entrance, a stellar outdoor kitchen, heated pool, outdoor living spaces w/ astonishing views of the surrounding preserve. Enjoy spacious living in 3,400 sq ft, 4 bedrooms, and 4 full baths, all set apart on a 3/4 acre parcel. Bathe in luxury with polished porcelain tile and luxury vinyl floors, custom crown molding, and custom designer lighting throughout. Interior finishes in this home are professionally curated to include crystal chandeliers, pendants, hidden blade ceiling fans, and custom door hardware. Other amenities include, master bedroom with large walk in closet, additional reach in closet, ensuite bath with a porcelain tile wall, double vanity, garden tub, separate shower and water closet. Bath adjoining home theater has roman shower w/ floor to ceiling porcelain tile, double vanity, back lit mirrors and designer vessel sinks. Relax in the grand open design spaces that flow from living room, kitchen to dining. The kitchen has wide marble counters, stainless steel appliances, smooth surface induction range, under cabinet refrigerator and large pantry storage. Step from the kitchen into the well designed butler pantry where just beyond youll be dazzled by the speak easy bar offering whimsy and conveniences youll enjoy when making the perfect beverage for you and guests. Be wowed by the true home theater that includes plush theatre seating, elite series cinema grey 168 screen, epson laser projector, room calibrated klipsch reference premiere dolby atmos theater sound system, and denon 13. 2 channel receiver! Energy efficient features include 62 solar panels, instant recovery water heater, new roof in 2022, 2 new 4. 5 ton a/c units, 3rd ductless a/c in primary bedroom, foam insulation w/in the entire roof line, a generac 24k whole house generator, and electrify america smart charger for ev autos in the 3 car garage w/ floor treated w/ highly durable enamel stain. Windows have custom plantation shutters, as well as the sliding doors all leading to the large enclosed lanai. On the lanai youll discover a beautiful resurfaced salt treated 21x15 inground pool w/ newer electric heater, and new pool pump and motor. Indulge in the hotspring spa with lighting, waterfall and insulated cover designed to seat 7. Cook and dine w/ the paradise grills maui 10 & gx 10 model outdoor kitchen. For complete privacy on the lanai employ the vertical 6 high retractable privacy screens. The patio and deck areas provide a mountain getaway feel. Relax there enjoying privacy rarely found while taking in the beauty of the lush preserve. Also enjoy the amenities of the clubhouse areas where social nudity is enjoyed that include pool, spa, gym, tennis/pickle ball court, clubhouse, covered lanai, walking paths and gardens. Close to shopping, dining, entertainment, i 75 & veterans exprswy 25 minute drive to tampa intnl airport. X flood zone and no cdd fees! Hoa requires membership to the american assoc. Of nude recreation.
Payment Calculator
- Principal & Interest -
- Property Tax $
- Home Insurance $
- HOA Fees $
- Monthly -
Features
Building and Construction
- Covered Spaces: 0.00
- Exterior Features: Awning(s), Garden, Lighting, Outdoor Kitchen, Rain Gutters, Sliding Doors, Tennis Court(s)
- Flooring: Carpet, Luxury Vinyl, Tile
- Living Area: 3405.00
- Other Structures: Outdoor Kitchen
- Roof: Shingle
Land Information
- Lot Features: Corner Lot, Landscaped, Oversized Lot, Private, Street Dead-End, Paved
School Information
- High School: Land O' Lakes High-PO
- Middle School: Charles S. Rushe Middle-PO
- School Elementary: Lake Myrtle Elementary-PO
Garage and Parking
- Garage Spaces: 3.00
- Open Parking Spaces: 0.00
Eco-Communities
- Green Energy Efficient: Exposure/Shade, Insulation, Roof, Water Heater
- Pool Features: Heated, In Ground, Salt Water, Screen Enclosure
- Water Source: Public
Utilities
- Carport Spaces: 0.00
- Cooling: Central Air, Mini-Split Unit(s)
- Heating: Central, Electric, Solar
- Pets Allowed: Yes
- Sewer: Public Sewer
- Utilities: Cable Available, Electricity Available, Natural Gas Available, Natural Gas Connected, Public, Solar, Sprinkler Well, Street Lights, Underground Utilities, Water Connected
Amenities
- Association Amenities: Clubhouse, Fence Restrictions, Fitness Center, Gated, Pickleball Court(s), Pool, Spa/Hot Tub, Tennis Court(s)
Finance and Tax Information
- Home Owners Association Fee Includes: Common Area Taxes, Pool, Management, Pest Control, Private Road, Recreational Facilities, Trash
- Home Owners Association Fee: 385.00
- Insurance Expense: 0.00
- Net Operating Income: 0.00
- Other Expense: 0.00
- Tax Year: 2023
Other Features
- Appliances: Bar Fridge, Convection Oven, Electric Water Heater, Microwave, Range, Refrigerator, Wine Refrigerator
- Association Name: John Lutz
- Association Phone: 813-205-3971
- Country: US
- Furnished: Negotiable
- Interior Features: Ceiling Fans(s), Crown Molding, Eat-in Kitchen, High Ceilings, Kitchen/Family Room Combo, Living Room/Dining Room Combo, Open Floorplan, Primary Bedroom Main Floor, Stone Counters, Thermostat, Walk-In Closet(s), Wet Bar, Window Treatments
- Legal Description: OASIS PB 41 PG 114 LOT 28 SUBJECT TO CONSERVATION EASEMENT PER OR 4887 PG 1848 OR 9785 PG 2716
- Levels: One
- Area Major: 34639 - Land O Lakes
- Occupant Type: Owner
- Parcel Number: 18-26-25-0030-00000-0280
- Possession: Close of Escrow
- Style: Traditional
- View: Garden
- Views: 25
- Zoning Code: R2
Nearby Subdivisions
0000
Bell Harbor
Cypress Estates
Dupree Lake Ph 03a
Dupree Lakes Ph 01
Dupree Lakes Ph 02
Dupree Lakes Ph 03a
Dupree Lakes Ph 1
Dupree Lakes Ph 2
Dupree Lakes Phase 1
East Lake Add
Enclave At Terra Bella
Enclavelk Padgett
Enclaveterra Bella Ph 01
Enclaveterra Bella Ph 2 3 4
Grand Oaks
Grand Oaks Ph 02
Grand Oaks Ph 2 A5 B5 C5 D5 E
Green Acres
Grove Shore
Heron Point At Sable Ridge Ph
Lago Del Rey
Lake Joyce Add
Lake Padgett Estates
Lake Padgett Estates East
Lake Padgett Pines
Lake Padgett South
Landings At Bell Lake Ph 01
Landings At Bell Lake Ph 02
Landingsbell Lake Ph 2
Marlow Ph 2b
Oasis
Other
Outlaw Ridge
Pine Lake
Plantation Palms
Plantation Palms Ph 02a
Plantation Palms Ph 02b
Plantation Palms Ph 03c
Plantation Palms Ph 04b
Plantation Palms Ph 4a
Sable Ridge
Sable Ridge Ph 02b
Sable Ridge Ph 3a
Stagecoach Village 02 Ph 02
Stagecoach Village 03
Stagecoach Village 07 Ph 02
Stagecoach Village Prcl 04 Ph
Stagecoach Village Prcl 06
Tennis Club Estates
Twin Lake
Twin Lake Ph 02b
Twin Lake Ph 02c
Valencia Gardens Ph 03
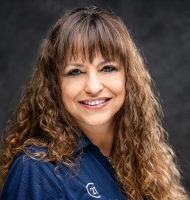
- Marie McLaughlin
- CENTURY 21 Alliance Realty
- Your Real Estate Resource
- Mobile: 727.858.7569
- sellingrealestate2@gmail.com

