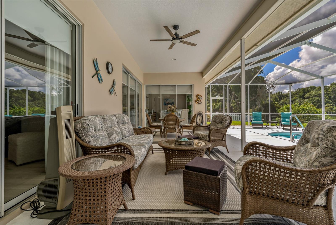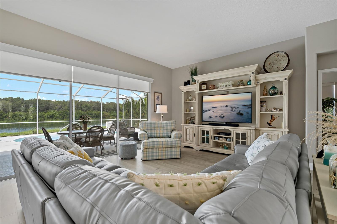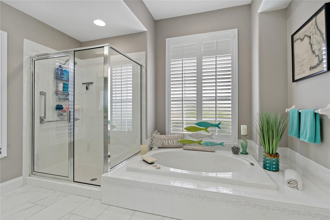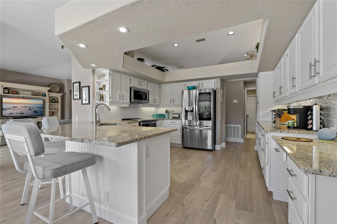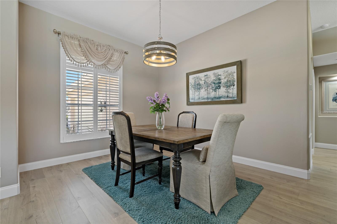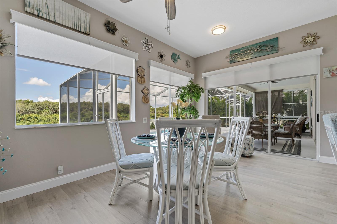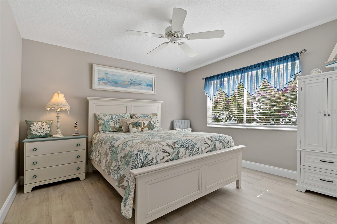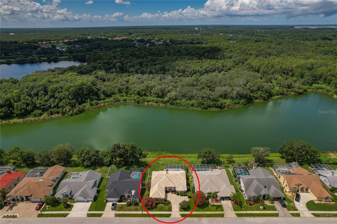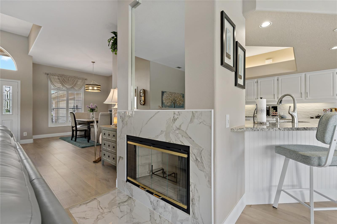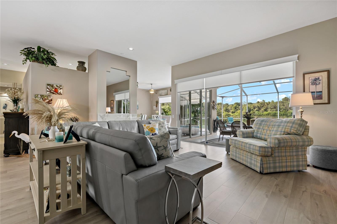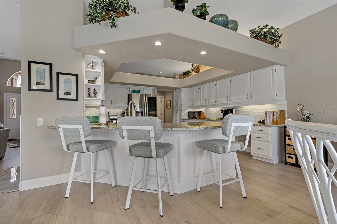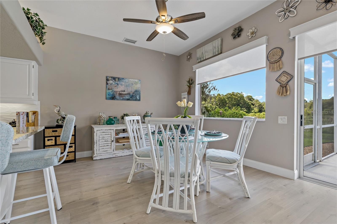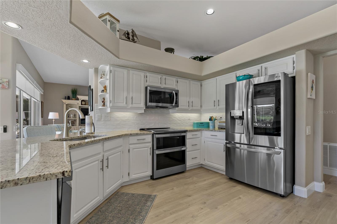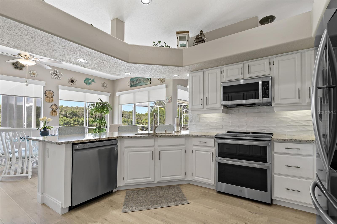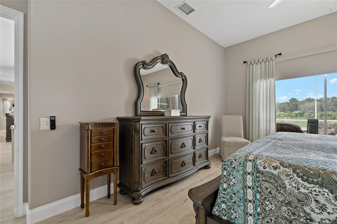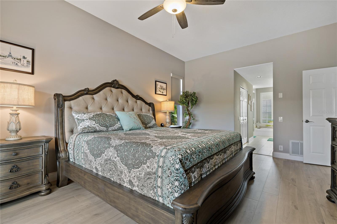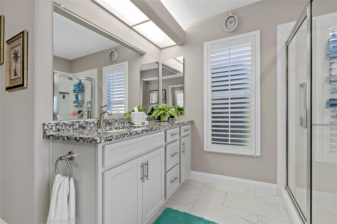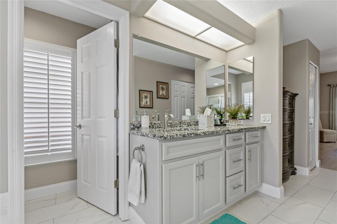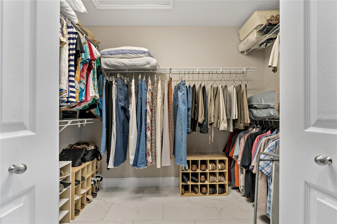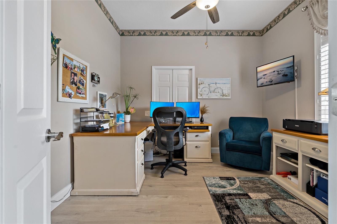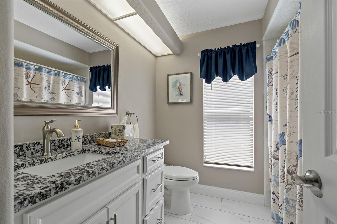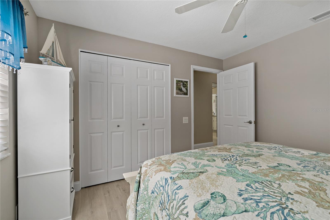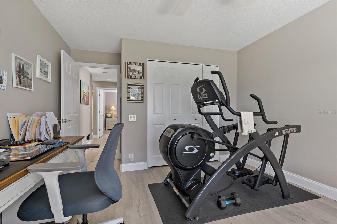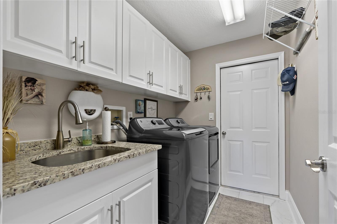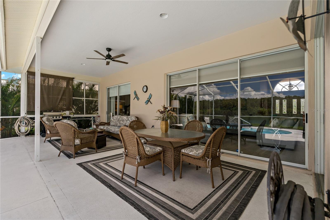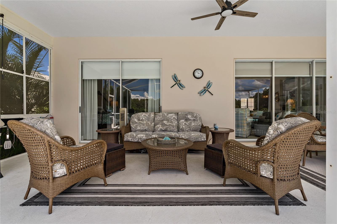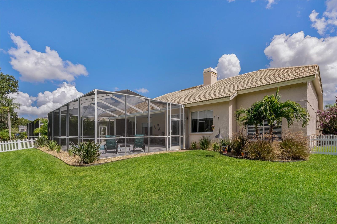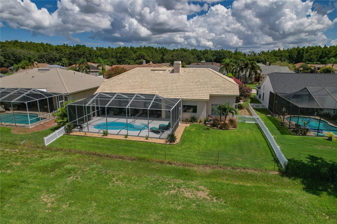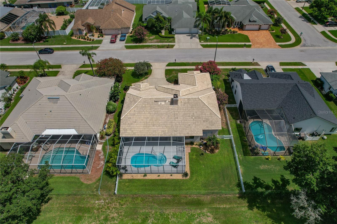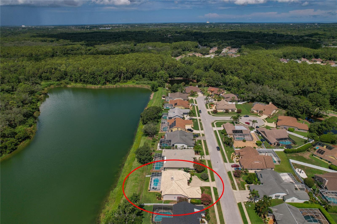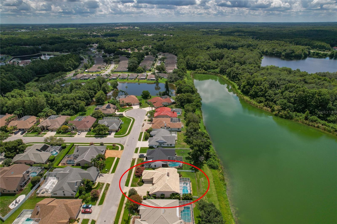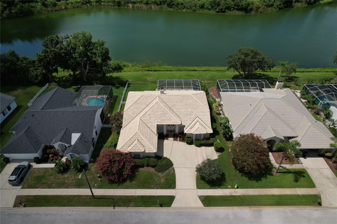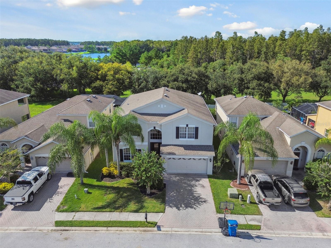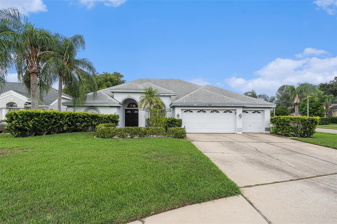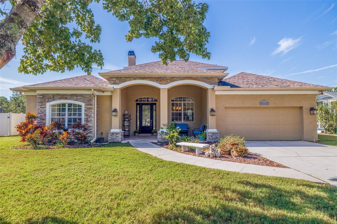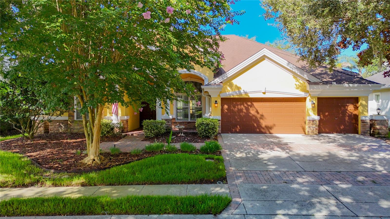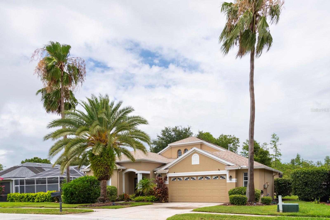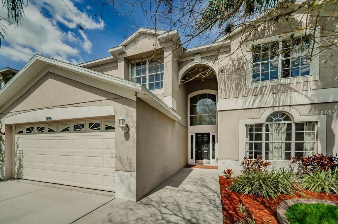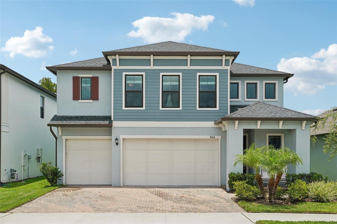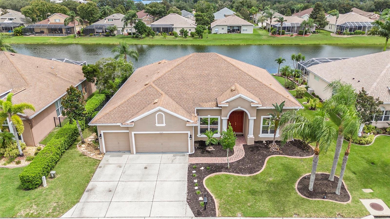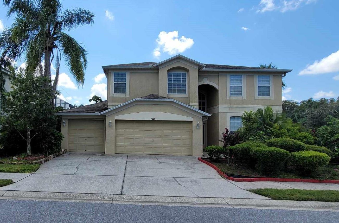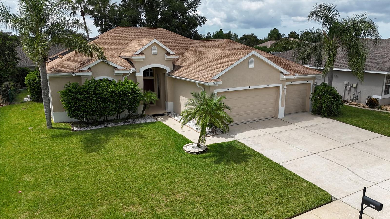7412 Evesborough Lane, NEW PORT RICHEY, FL 34655
Property Photos
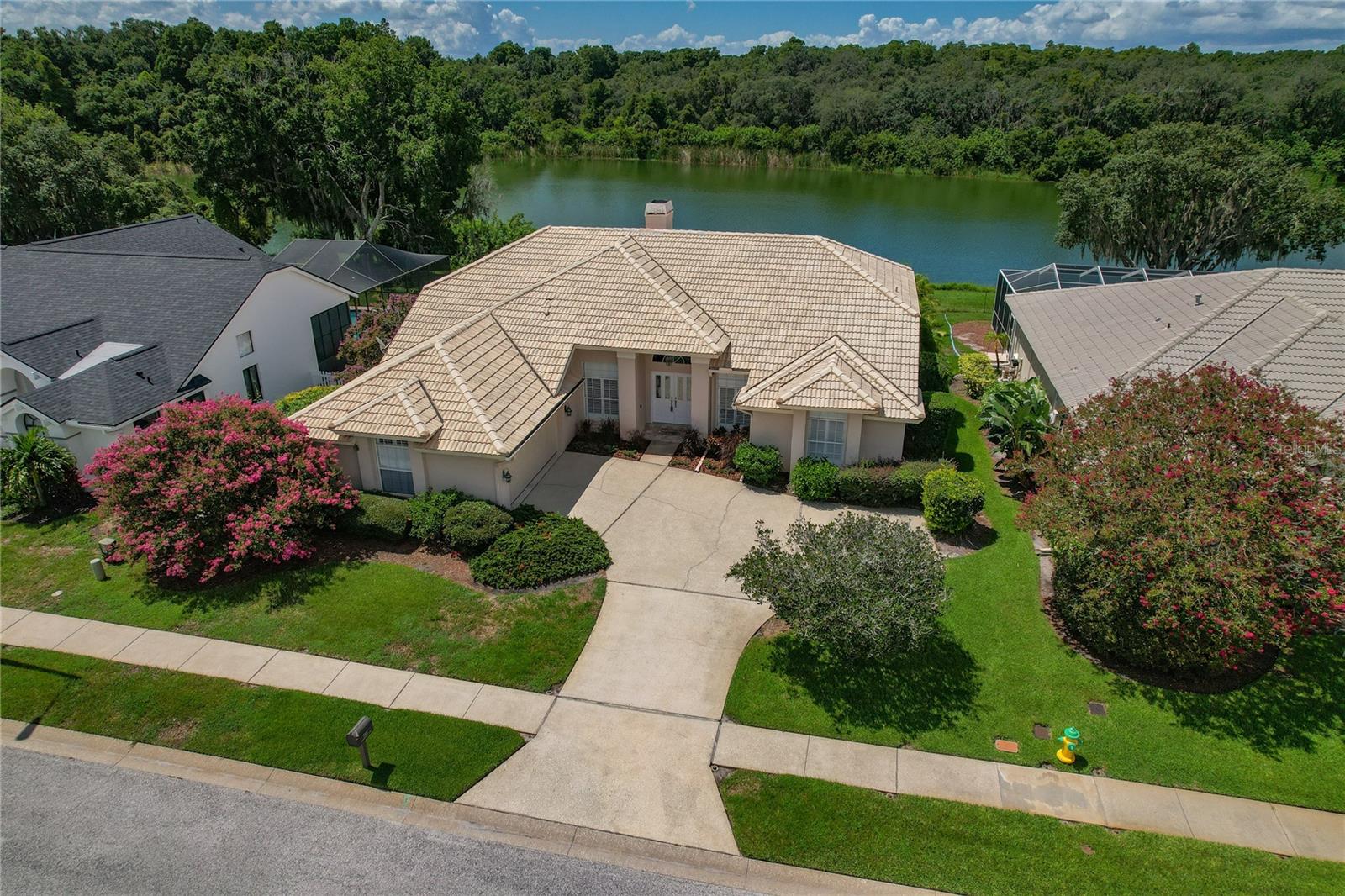
Would you like to sell your home before you purchase this one?
Priced at Only: $660,000
For more Information Call:
Address: 7412 Evesborough Lane, NEW PORT RICHEY, FL 34655
Property Location and Similar Properties
- MLS#: U8248328 ( Residential )
- Street Address: 7412 Evesborough Lane
- Viewed: 19
- Price: $660,000
- Price sqft: $215
- Waterfront: Yes
- Waterfront Type: Lake
- Year Built: 1991
- Bldg sqft: 3069
- Bedrooms: 3
- Total Baths: 2
- Full Baths: 2
- Garage / Parking Spaces: 2
- Days On Market: 141
- Additional Information
- Geolocation: 28.1736 / -82.692
- County: PASCO
- City: NEW PORT RICHEY
- Zipcode: 34655
- Subdivision: Wyndtree
- Elementary School: Trinity Oaks Elementary
- Middle School: Seven Springs Middle PO
- High School: J.W. Mitchell High PO
- Provided by: RE/MAX SELECT PROFESSIONALS
- Contact: Dorothy Kelly
- 386-283-4966
- DMCA Notice
-
DescriptionWATERFRONT VIEWS IN WYNDTREE! SELLER is MotivatedMillion dollar view in Trinity! Come Relax in the intimate 12 by 24 fiberglass pool while you enjoy the flora and fauna of Lake Kimberly. Expansive seating for your family and guests will blow you away! Please check out this Arthur Rutenberg 3 Bedroom plus Office home which offers an unparalleled lakefront vista, with the serene Brooker Creek Preserve just beyond Lake Kimberly. Step inside the double glass door entry to find an even more impressive interior, newly remodeled in 2021. Enjoy upgraded "waterproof" Pergo Outlast Plus flooring throughout, new high baseboards, and freshly painted walls. The open floor plan features a spacious great room with high ceilings, a wood burning fireplace, and a wall of 8 foot glass sliders showcasing the breathtaking view. The heart of the home is the brand new kitchen, boasting updated cabinetry, granite countertops, a tile backsplash, and new stainless steel appliances. The $6,500 appliance package includes an LG smart refrigerator, a Samsung convection oven with air fryer, and an upgraded dishwasher, all with Wi Fi capabilities. Additional kitchen features include an undermount sink, cabinet lighting, and a large breakfast bar with wainscoting, perfect for casual dining and entertaining. The dinette area, with its picture window, offers stunning lake views. The split plan design places the master suite on one side of the home, with two bedrooms and a bath on the other. The master retreat includes walk in closets, private study access, and an updated bathroom with new vanities, granite tops, undermount sinks, faucets, toilet, lighting, and mirrors. Enjoy the walk in shower and garden tub. The guest bath also features resort style amenities, including a new granite top vanity, undermount sink, faucet, and newly tiled shower. Additional features include new window blinds, 6 panel doors with new hardware, rounded corners, and a Spanish lace ceiling. Step out to the pool area, where you'll find a vaulted screened pool and patio with a newly painted deck. The covered patio serves as an additional outdoor living area, perfect for pool parties or sunsets over the water. This beautifully remodeled home also includes an inside laundry room with a new utility sink, granite top, and overhead storage cabinets, as well as an oversized 2 car garage with built in storage and a small workbench. Other features include a sprinkler system, tile roof, brand new 5 ton Carrier A/C, and proximity to excellent Trinity schools, Publix shopping plaza, golf courses, and beaches. This home offers condition, location, and a one of a kind water view, perfect for the discerning buyer. Come see it today!
Payment Calculator
- Principal & Interest -
- Property Tax $
- Home Insurance $
- HOA Fees $
- Monthly -
Features
Building and Construction
- Covered Spaces: 0.00
- Exterior Features: Irrigation System, Rain Gutters
- Fencing: Full Perimeter
- Flooring: Tile
- Living Area: 2091.00
- Roof: Shingle
Land Information
- Lot Features: Conservation Area, Cul-De-Sac, Irregular Lot
Garage and Parking
- Garage Spaces: 2.00
- Open Parking Spaces: 0.00
Eco-Communities
- Pool Features: In Ground, Screen Enclosure
- Water Source: Public, Well
Utilities
- Carport Spaces: 0.00
- Cooling: Central Air
- Heating: Central, Electric, Heat Pump
- Sewer: Public Sewer
- Utilities: Cable Available, Sewer Connected, Sprinkler Well, Water Connected
Amenities
- Association Amenities: Golf Course
Finance and Tax Information
- Home Owners Association Fee: 0.00
- Insurance Expense: 0.00
- Net Operating Income: 0.00
- Other Expense: 0.00
- Tax Year: 2018
Other Features
- Appliances: Dishwasher, Dryer, Range, Refrigerator, Washer
- Country: US
- Interior Features: Cathedral Ceiling(s), Ceiling Fans(s), High Ceilings, Vaulted Ceiling(s), Walk-In Closet(s)
- Legal Description: PALM COAST SEC 21 BL 16 LT 15 OR 356 PG 635 OR 467 PG 1023 OR 575 PG 192 OR 721 PG 504 OR 1767/1110 OR 1799/1799 OR 2222/138
- Levels: Multi/Split
- Area Major: 32164 - Palm Coast
- Occupant Type: Owner
- Parcel Number: 07-11-31-7021-00160-0150
- Possession: Close of Escrow
- Style: Contemporary
- Views: 19
- Zoning Code: SFR-2
Similar Properties
Nearby Subdivisions
07 Spgs Villas Condo
Alico Estates
Anclote River Estates
Briar Patch Village 7 Spgs Ph1
Bryant Square
Champions Club
Fairway Spgs
Fairway Springs
Golf View Villas Condo 01
Golf View Villas Condo 08
Greenbrook Estates
Heritage Lake
Hunters Ridge
Longleaf Nbrhd 3
Longleaf Neighborhood 02 Ph 02
Longleaf Neighborhood 03
Magnolia Estates
Mitchell 54 West Ph 2 Resident
Mitchell 54 West Ph 3
Not In Hernando
Not On List
Oak Ridge
River Crossing
River Side Village
Riverchase
Riverchase South
Riviera
Seven Spgs Homes
Seven Springs Homes 5a
Southern Oaks
Stamford Village Condo 01
Tampa Tarpon Spgs Land Co
Timber Greens
Timber Greens Ph 01a
Timber Greens Ph 01b
Timber Greens Ph 01d
Timber Greens Ph 01e
Timber Greens Ph 02b
Timber Greens Ph 03a
Timber Greens Ph 03b
Timber Greens Ph 04a
Timber Greens Ph 04b
Timber Greens Ph 05
Timber Greens Phase 5
Trinity Preserve Ph 1
Trinity Preserve Ph 2a 2b
Trinity Woods
Two Westminster Condo
Venice Estates 1st Add
Venice Estates Sub
Villa Del Rio
Villages Of Trinity Lakes
Villagestrinity Lakes
Woodbend Sub
Woodgate Ph 01
Woodgate Ph 1
Woodlandslongleaf
Wyndtree
Wyndtree Ph 03 Village 05 07
Wyndtree Ph 04 Village 10
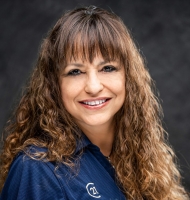
- Marie McLaughlin
- CENTURY 21 Alliance Realty
- Your Real Estate Resource
- Mobile: 727.858.7569
- sellingrealestate2@gmail.com

