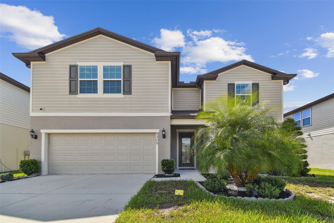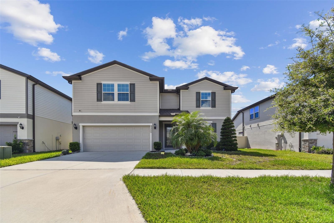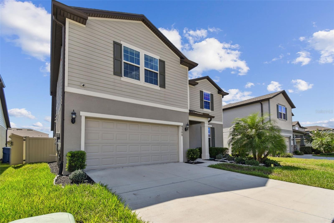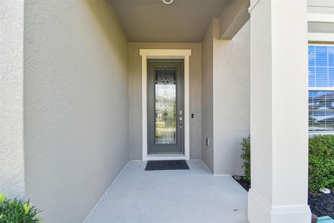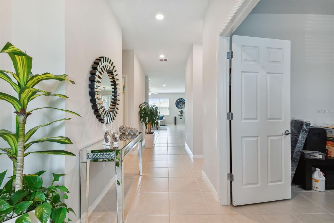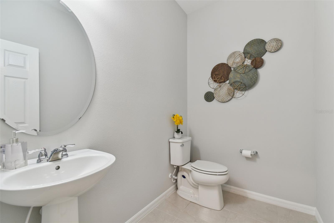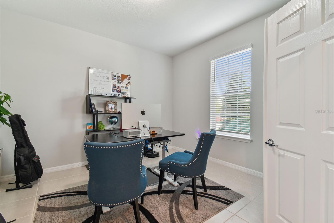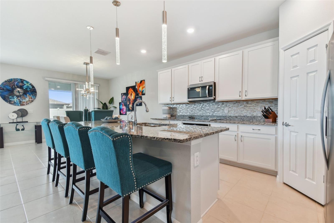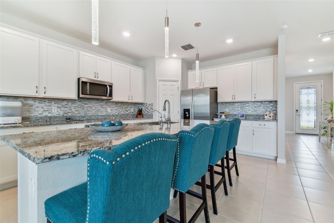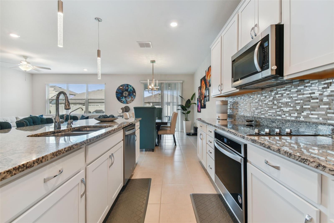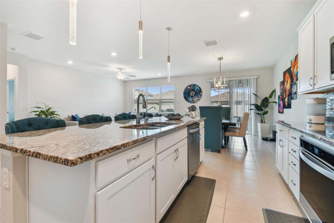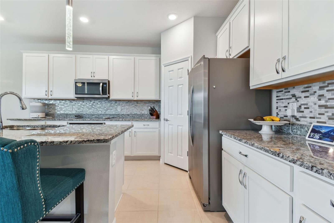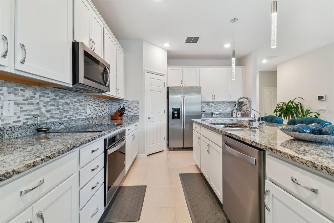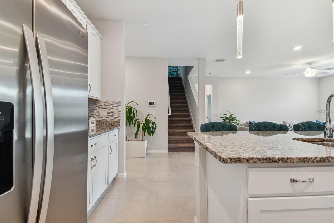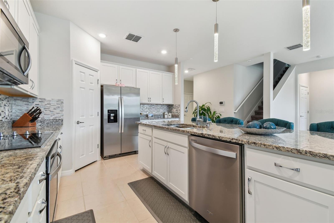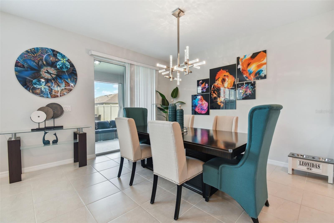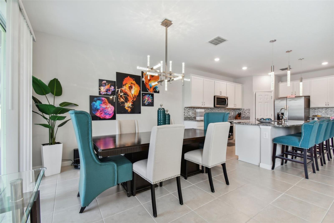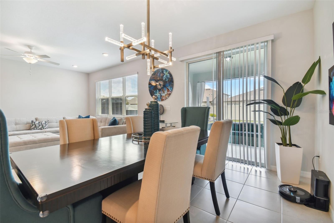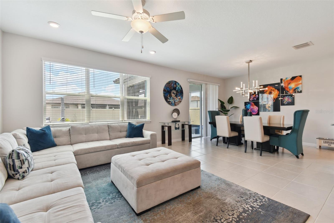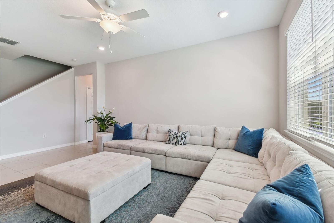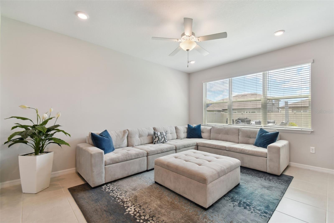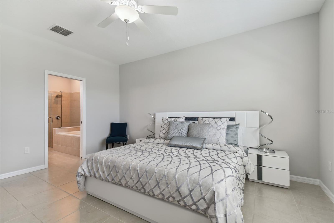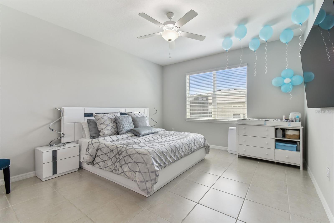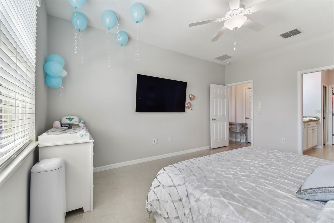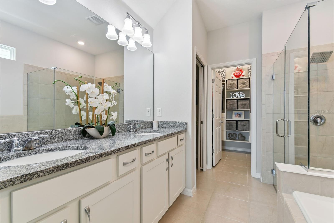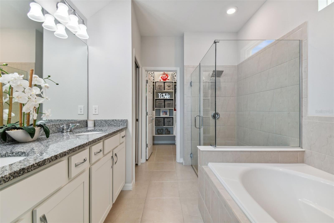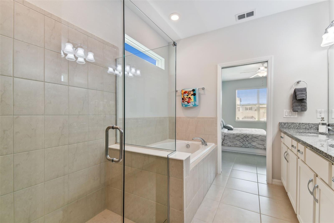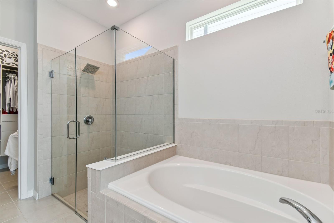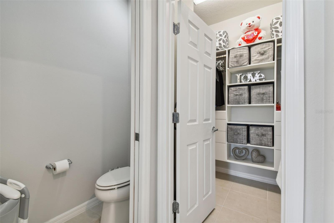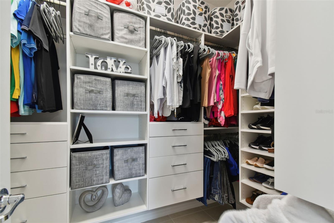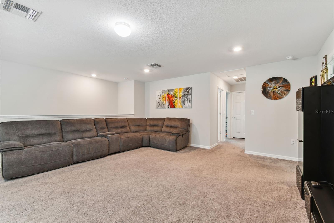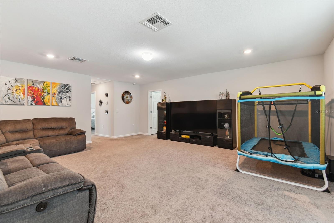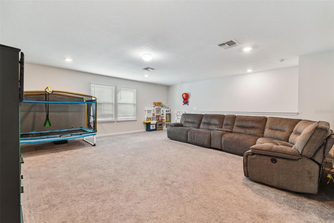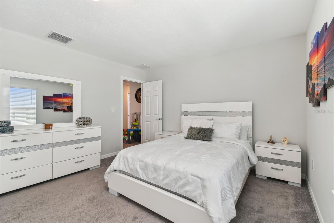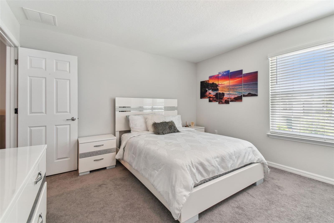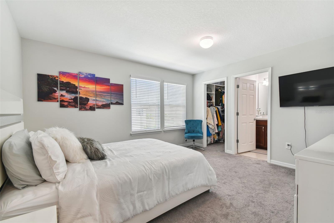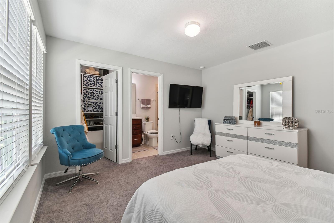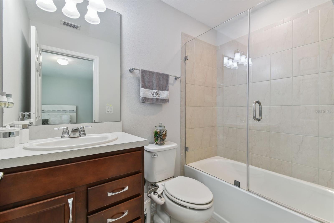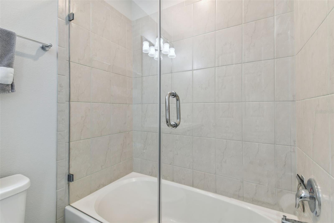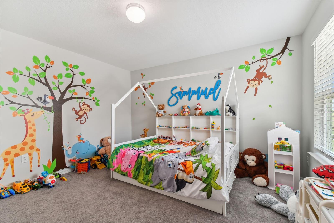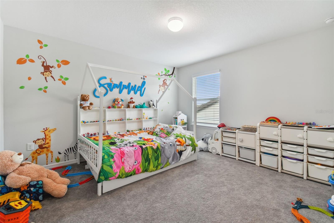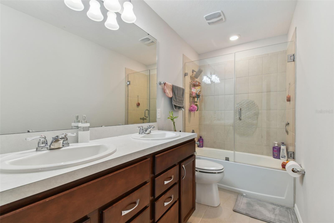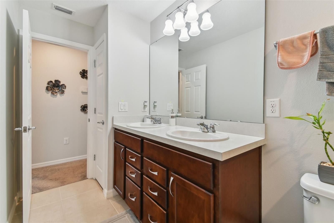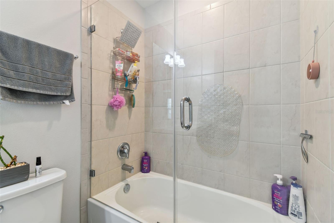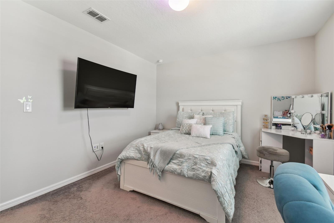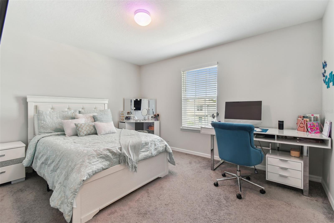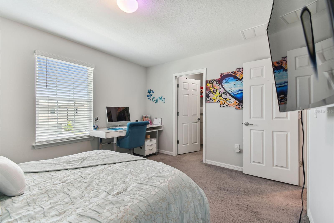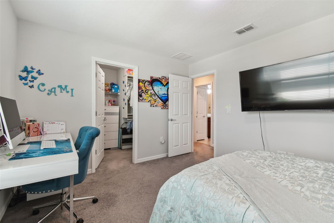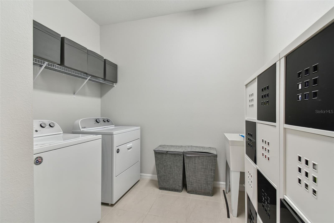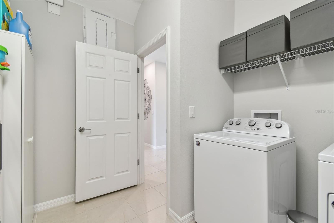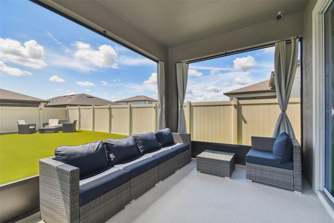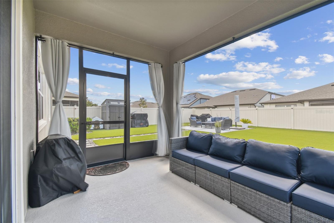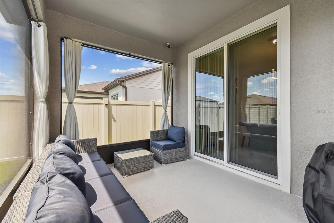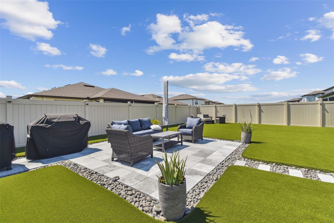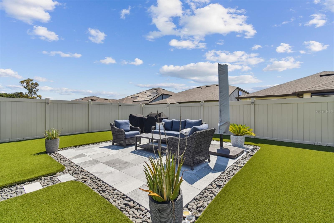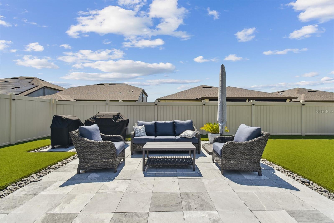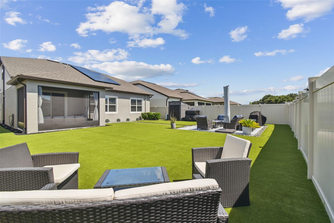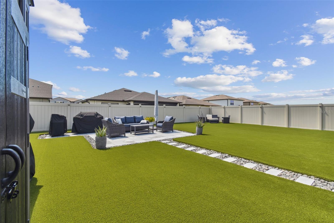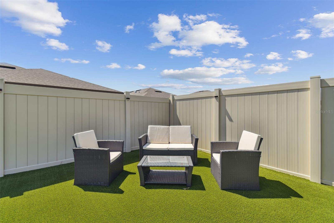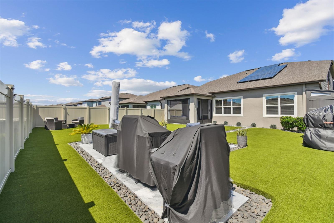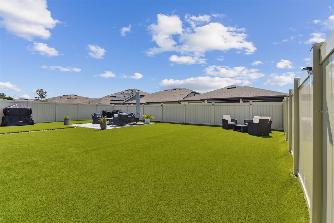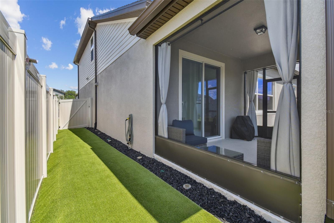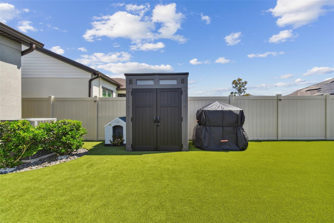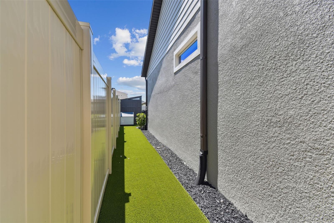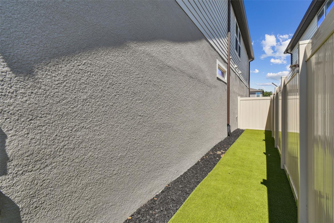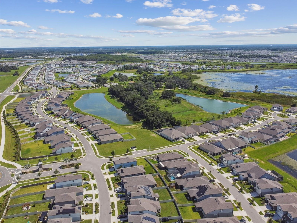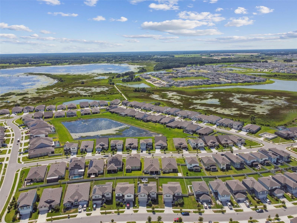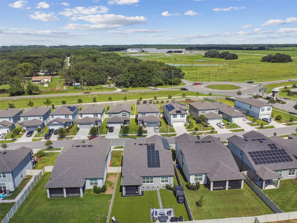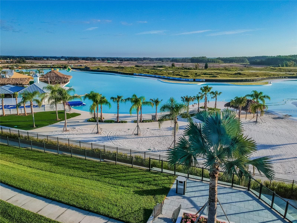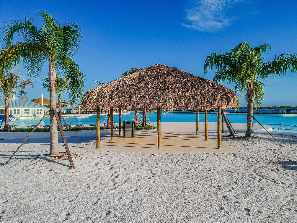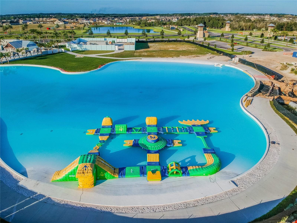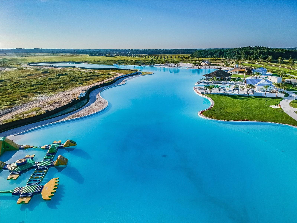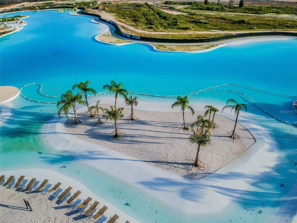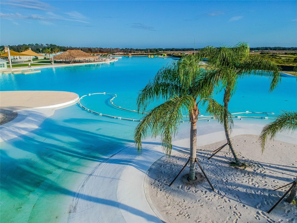9309 Rally Spring Loop, WESLEY CHAPEL, FL 33545
Property Photos
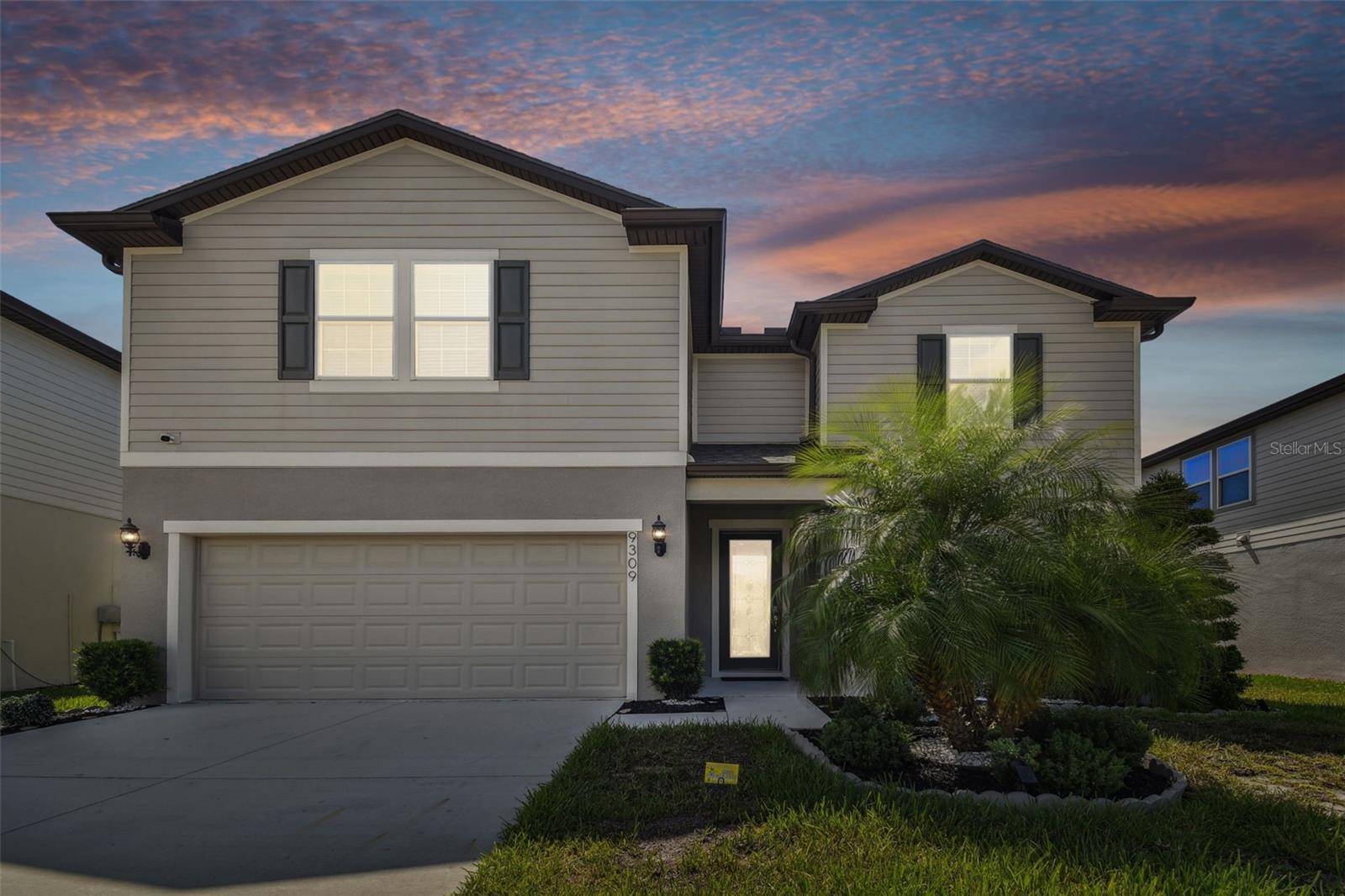
Would you like to sell your home before you purchase this one?
Priced at Only: $575,000
For more Information Call:
Address: 9309 Rally Spring Loop, WESLEY CHAPEL, FL 33545
Property Location and Similar Properties
- MLS#: U8248330 ( Residential )
- Street Address: 9309 Rally Spring Loop
- Viewed: 24
- Price: $575,000
- Price sqft: $166
- Waterfront: No
- Year Built: 2021
- Bldg sqft: 3474
- Bedrooms: 5
- Total Baths: 4
- Full Baths: 3
- 1/2 Baths: 1
- Garage / Parking Spaces: 2
- Days On Market: 175
- Additional Information
- Geolocation: 28.2927 / -82.2801
- County: PASCO
- City: WESLEY CHAPEL
- Zipcode: 33545
- Subdivision: Epperson North Village C1
- Provided by: RE/MAX CHAMPIONS
- Contact: Frederick Alonzo
- 727-807-7887

- DMCA Notice
-
DescriptionDiscover luxury living in the Crystal Lagoon community with this exquisite 5 bedroom, 3.5 bathroom 2 car garage home spanning 2,861 square feet of luxurious living space. The property boasts an array of high end features and upgrades that set it apart from the rest. A well appointed bedroom/ office just off the kitchen, great for someone who works from home or has a large family. Step into the spacious kitchen and family room combination, perfect for entertaining. The kitchen showcases custom cabinetry, beautiful granite countertops, a stylish backsplash, water filtration for drinking, a breakfast bar with ample seating, spacious formal dining space and all enhanced by custom lighting. Key features of this home include a water softener and water filter system dedicated to ensuring clean and fresh drinking water for you and your family. Additionally, an air purifier equipped with UV light technology is integrated into the air conditioning system, promoting a healthy indoor environment. Eco conscience buyers will embrace sustainability with the inclusion of solar panels, worth over 60K in solar panels, allowing you to harness the power of the sun to reduce energy costs. Electric bill is 32 dollars a month. Furthermore, a Tesla Powerwall battery and Tesla car wall charger offer convenient and efficient energy storage solutions. The master bedroom is well appointed with gleaming tile floors, en suite bathroom with dual sinks, granite countertops, huge garden tub, walk in seamless glass shower, and spacious walk in closet with custom built in cabinets and storage. This property also boasts a large loft and 3 upstairs bedrooms, great for a growing family. The huge loft provides versatile living space, great for a game room, and play area. Each bedroom features custom closet cabinetry, ensuring ample storage and personal touch.One of the bedrooms upstairs is spacious and has its own bathroom en suite, granite countertops, tub and shower combination with seamless glass, providing privacy and functionality. The outdoor space is meticulously designed for both beauty and a dream. The crowning jewel is a $40,000 investment in high quality lush artificial turf, providing a maintenance free oasis and complemented by a beautiful custom paver patio for outdoor gatherings and relaxation. An irrigation system upgrade features 6 inch sprinkler heads for improved water distribution, along with a sprinkler filter to maintain the cleanliness of irrigation pipes. This home presents a rare opportunity to enjoy modern conveniences, energy efficiency, and sophisticated design elements in a sought after residential setting. Don't miss the chance to make this exceptional property your own. Schedule a viewing today and experience the epitome of upscale living.
Payment Calculator
- Principal & Interest -
- Property Tax $
- Home Insurance $
- HOA Fees $
- Monthly -
Features
Building and Construction
- Covered Spaces: 0.00
- Exterior Features: Lighting, Sidewalk, Sliding Doors
- Flooring: Carpet, Tile
- Living Area: 2861.00
- Roof: Shingle
Garage and Parking
- Garage Spaces: 2.00
- Open Parking Spaces: 0.00
Eco-Communities
- Water Source: Public
Utilities
- Carport Spaces: 0.00
- Cooling: Central Air
- Heating: Central
- Pets Allowed: Yes
- Sewer: Public Sewer
- Utilities: Electricity Connected
Finance and Tax Information
- Home Owners Association Fee: 265.00
- Insurance Expense: 0.00
- Net Operating Income: 0.00
- Other Expense: 0.00
- Tax Year: 2023
Other Features
- Appliances: Dishwasher, Microwave, Range, Refrigerator
- Association Name: Epperson North
- Association Phone: 813-565-4663
- Country: US
- Interior Features: Eat-in Kitchen, High Ceilings, Open Floorplan, Walk-In Closet(s)
- Legal Description: EPPERSON NORTH VILLAGE C-1 PB 81 PG 090 BLOCK 23 LOT 6
- Levels: Two
- Area Major: 33545 - Wesley Chapel
- Occupant Type: Owner
- Parcel Number: 20-25-23-0020-02300-0060
- Views: 24
- Zoning Code: MPUD
Nearby Subdivisions
Aberdeen Ph 01
Aberdeen Ph 02
Acreage
Asbury At Chapel Crossings
Avalon Park West Prcl E Ph 1
Avalon Park Westnorth Ph 3
Bridgewater
Bridgewater Ph 01 02
Bridgewater Ph 03
Bridgewater Phase 1 And 2 Pb 4
Brookfield Estates
Chapel Chase
Chapel Crossings
Chapel Pines Ph 02 1c
Chapel Pines Ph 05
Chapel Pines Ph 1a
Chapel Xings Prcl E
Connected City Area
Eloian Sub
Epperson
Epperson North Village
Epperson North Village A1 A2 A
Epperson North Village A1a5
Epperson North Village C1
Epperson North Village C2b
Epperson North Village D1
Epperson North Village D2
Epperson North Village D3
Epperson North Village E1
Epperson North Village E2
Epperson North Village E4
Epperson Ranch
Epperson Ranch North Ph 2 3
Epperson Ranch North Ph 4 Pod
Epperson Ranch North Ph 5 Pod
Epperson Ranch North Ph 6 Pod
Epperson Ranch North Pod F Ph
Epperson Ranch Ph 51
Epperson Ranch Ph 52
Epperson Ranch Ph 61
Epperson Ranch South Gated
Epperson Ranch South Ph 1
Epperson Ranch South Ph 1b2
Epperson Ranch South Ph 1c1
Epperson Ranch South Ph 1e2
Epperson Ranch South Ph 2h2
Epperson Ranch South Ph 3a
Epperson Ranch South Ph 3b
Epperson Ranch South Ph 3b 3
Epperson Ranch South Phase 3a
Hamilton Park
Lakeside Estates Inc
New River Lakes
New River Lakes Ph 01
New River Lakes Ph 1 Prcl D
New River Lakes Villages B2 D
Not In Hernando
Not On The List
Oak Creek Ph 01
Oak Crk Ac Ph 02
Oak Crk Ad Ph 03
Palm Cove Ph 02
Palm Cove Ph 2
Pendleton
Pendleton At Chapel Crossings
Pine Ridge
Saddleridge Estates
Timberdale At Chapel Crossing
Towns At Woodsdale
Vidas Way
Vidas Way Legacy Phase 1a
Villages At Wesley Chapel
Watergrass
Watergrass Pcls B5 B6
Watergrass Pcls C1 C2
Watergrass Pcls D2 D3 D4
Watergrass Pcls D2d4
Watergrass Pcls F1 F3
Watergrass Prcl B1
Watergrass Prcl B1b3
Watergrass Prcl B1b4
Watergrass Prcl Dd1
Watergrass Prcl E2
Watergrass Prcl F2
Wesbridge Ph 1
Wesbridge Ph 2 2a
Wesbridge Ph 4
Wesley Pointe Ph 01
Westgate
Westgate At Avalon Park
Whispering Oaks Preserve Ph 1
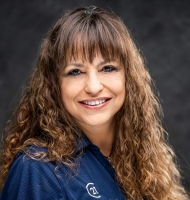
- Marie McLaughlin
- CENTURY 21 Alliance Realty
- Your Real Estate Resource
- Mobile: 727.858.7569
- sellingrealestate2@gmail.com

