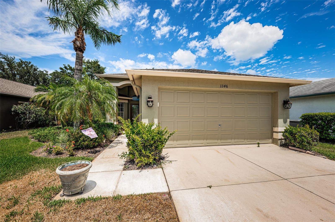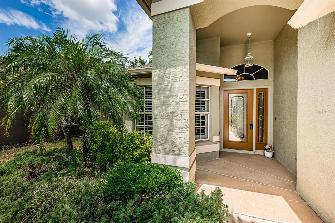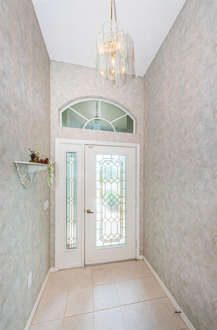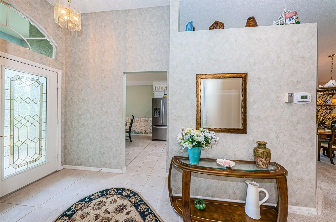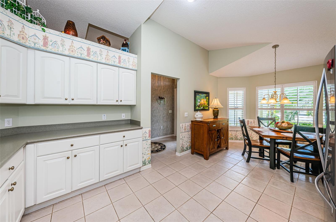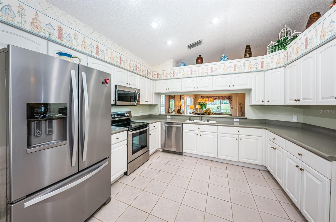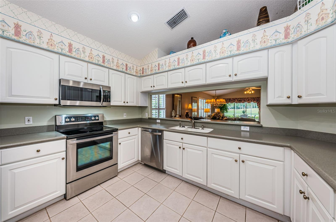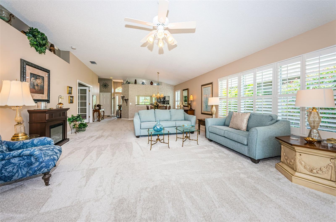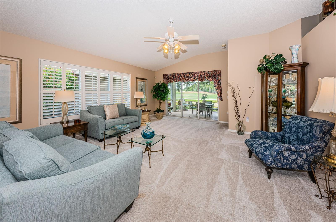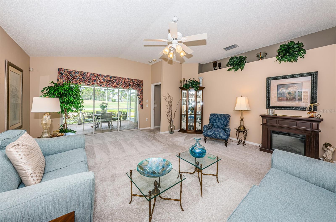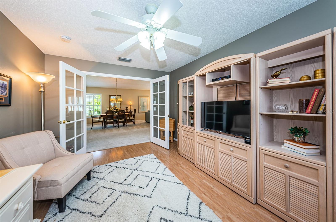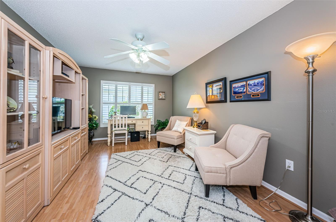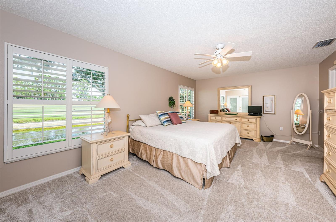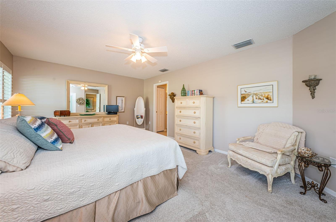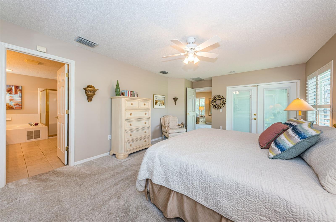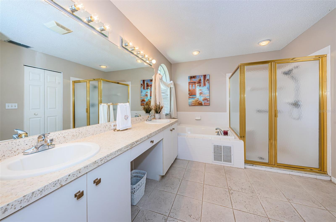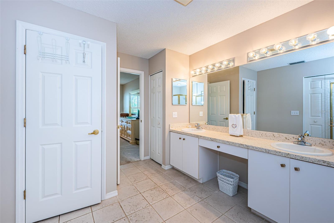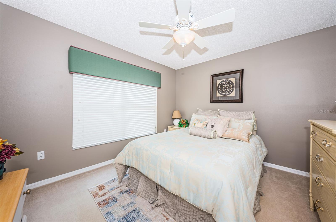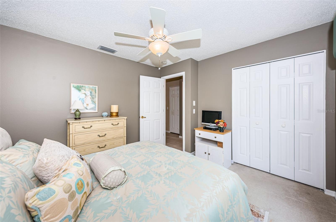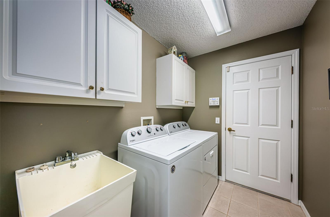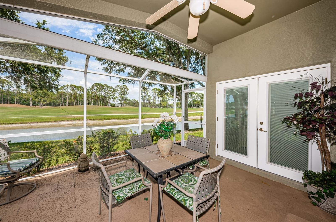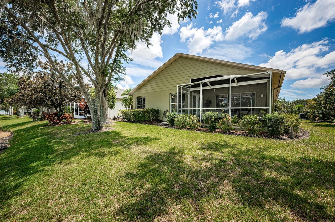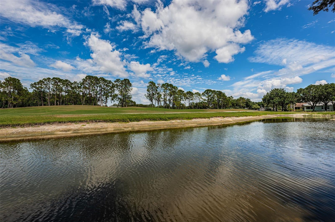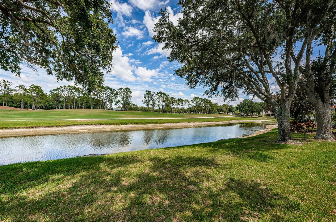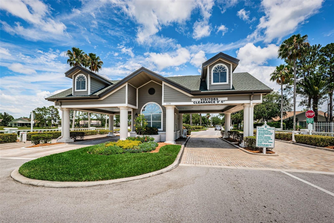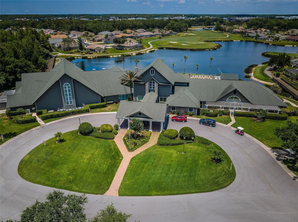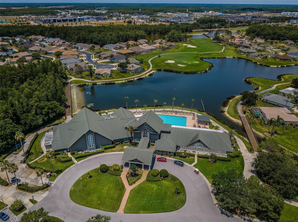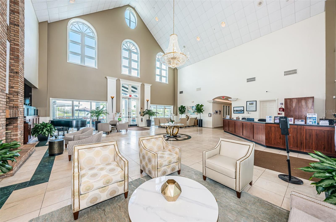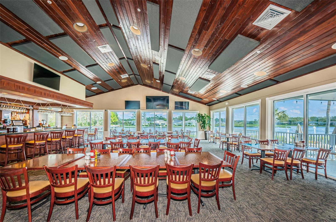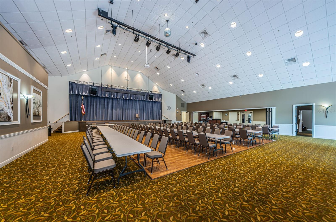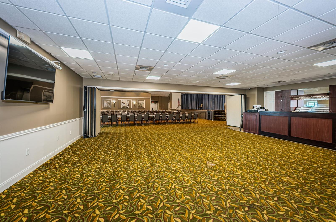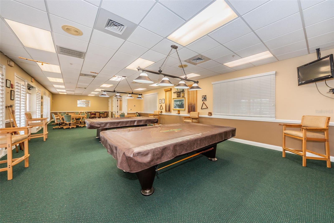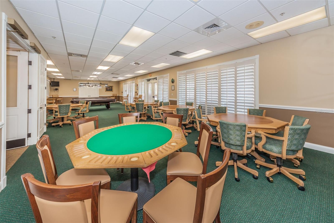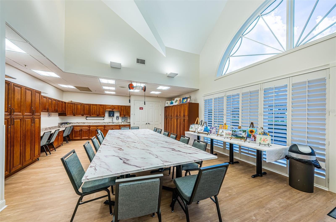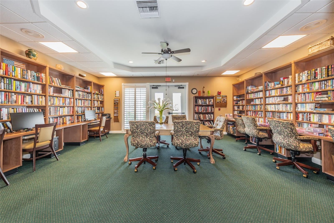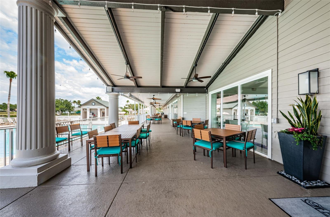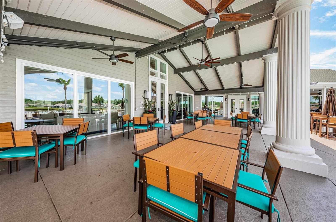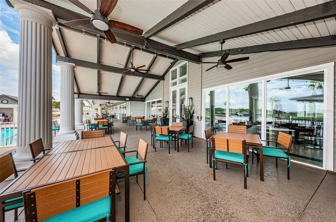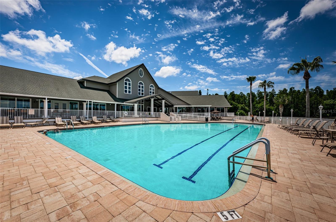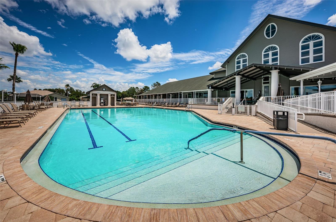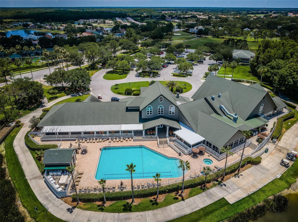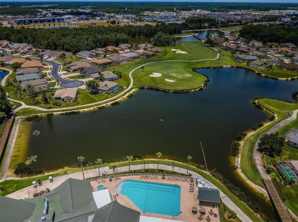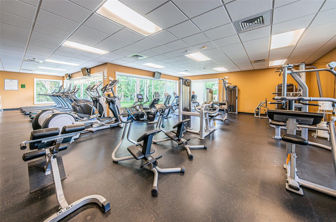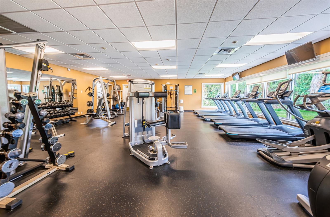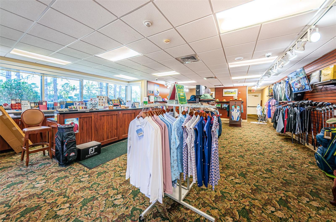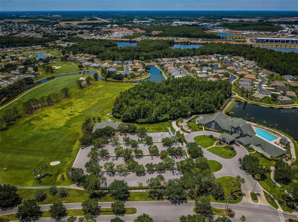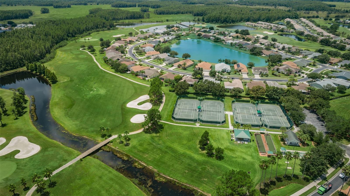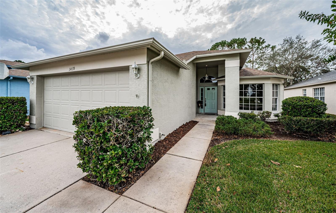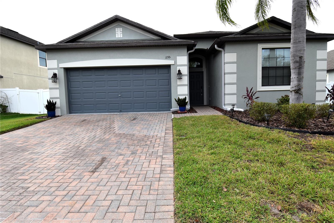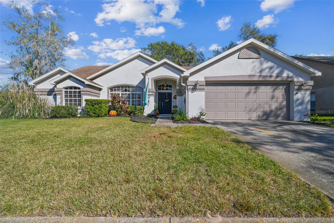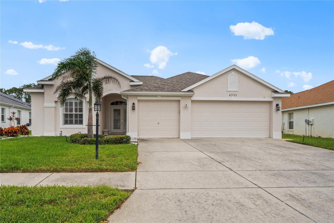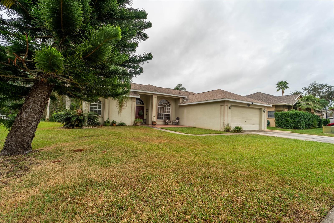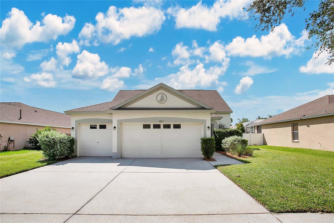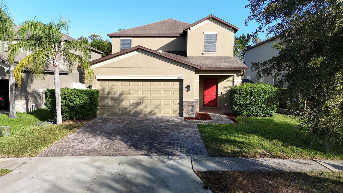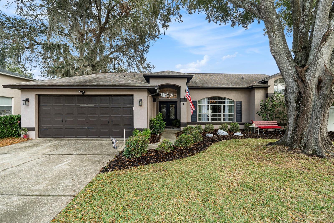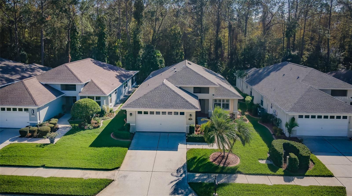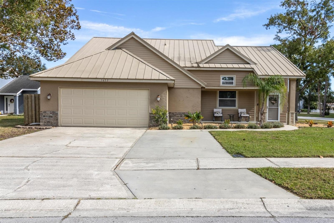1346 Hickory Moss Place, TRINITY, FL 34655
Property Photos
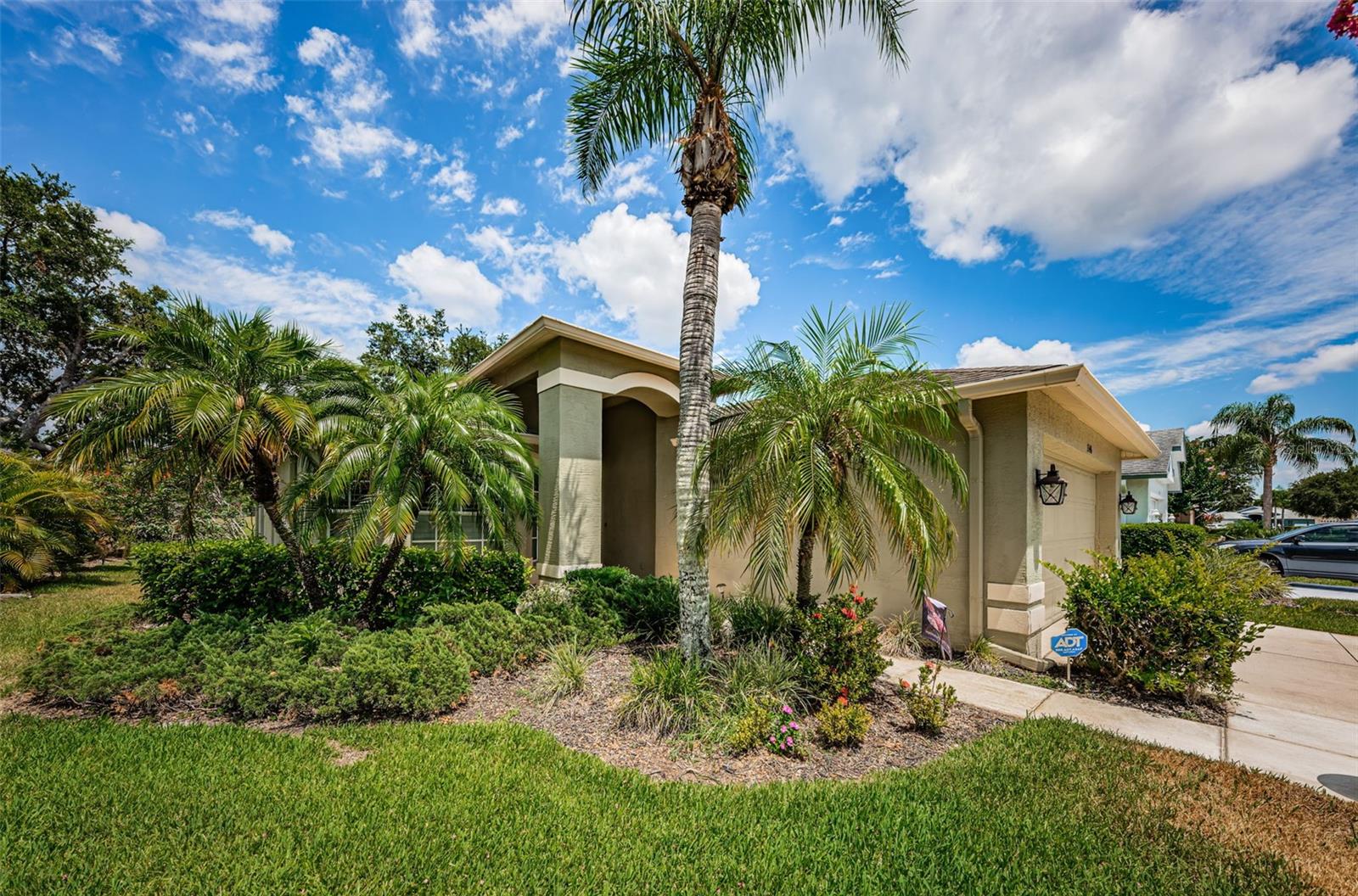
Would you like to sell your home before you purchase this one?
Priced at Only: $429,000
For more Information Call:
Address: 1346 Hickory Moss Place, TRINITY, FL 34655
Property Location and Similar Properties
- MLS#: U8251721 ( Residential )
- Street Address: 1346 Hickory Moss Place
- Viewed: 15
- Price: $429,000
- Price sqft: $168
- Waterfront: Yes
- Wateraccess: Yes
- Waterfront Type: Pond
- Year Built: 1999
- Bldg sqft: 2555
- Bedrooms: 2
- Total Baths: 2
- Full Baths: 2
- Garage / Parking Spaces: 2
- Days On Market: 147
- Additional Information
- Geolocation: 28.1791 / -82.6309
- County: PASCO
- City: TRINITY
- Zipcode: 34655
- Subdivision: Heritage Spgs Village 08
- Provided by: COLDWELL BANKER REALTY
- Contact: Kathy Lorenti
- 727-781-3700

- DMCA Notice
-
DescriptionIf you're seeking a home with stunning golf course views and a tranquil water vista, this might be your dream home. This 2 bedroom residence includes a spacious den with French style glass doors that can function as a third bedroom, offering extra space for overnight guests. The kitchen features ample cabinetry with pull out shelving, Corian countertops, and stainless steel appliances, as well as a storage pantry in the hallway and a spacious eat in area. Enjoy breathtaking golf course and water views from most areas of the home. Open the sliders and step onto your screened in lanai, where you can relax with your morning coffee while watching golfers tee off and maybe get some pointers on how to improve your game or observe the abundant wildlife that frequent the area. The lush, neutral colored carpet in the living room, dining room, and master bedroom was installed within the past four years. The generously sized master bedroom includes an en suite bathroom with a garden tub and separate shower. Plantation shutters adorn most windows in the home. The A/C unit was installed in 2023, and both the water heater and water softener are newer as well. The exterior of the home was just painted with a new color palette and a side entry garage door and trim were installed as well adding even more to its curb appeal. The monthly HOA fee in this village covers exterior painting every seven years, as well as lawn maintenance, bush trimming, cable TV, internet, and trash. Heritage Springs offers a wealth of amenities, including a recently remodeled clubhouse with a restaurant, lounge, auditorium, card rooms, craft room, pool tables, and an outdoor heated pool with a separate Jacuzzi spa. Sports enthusiasts will appreciate the beautifully maintained 18 hole golf course, Pro Shop, and fitness center, along with tennis courts, bocce, shuffleboard, and a pavilion with outdoor grills. With ongoing social events every month, you'll never be bored. Don't miss the opportunity to see this homeit could make your dreams come true!
Payment Calculator
- Principal & Interest -
- Property Tax $
- Home Insurance $
- HOA Fees $
- Monthly -
Features
Building and Construction
- Covered Spaces: 0.00
- Exterior Features: French Doors, Irrigation System, Private Mailbox, Sidewalk, Sliding Doors
- Flooring: Carpet, Laminate
- Living Area: 1967.00
- Roof: Shingle
Land Information
- Lot Features: Landscaped, Near Golf Course, Sidewalk, Paved
Garage and Parking
- Garage Spaces: 2.00
- Open Parking Spaces: 0.00
- Parking Features: Driveway, Garage Door Opener
Eco-Communities
- Water Source: Public
Utilities
- Carport Spaces: 0.00
- Cooling: Central Air
- Heating: Central
- Pets Allowed: Cats OK, Dogs OK, Yes
- Sewer: Public Sewer
- Utilities: BB/HS Internet Available, Cable Connected, Electricity Connected, Public, Sewer Connected, Sprinkler Meter, Street Lights, Water Connected
Amenities
- Association Amenities: Cable TV, Clubhouse, Fence Restrictions, Fitness Center, Gated, Golf Course, Pool, Security, Spa/Hot Tub, Tennis Court(s)
Finance and Tax Information
- Home Owners Association Fee Includes: Guard - 24 Hour, Cable TV, Common Area Taxes, Pool, Escrow Reserves Fund, Internet, Maintenance Structure, Maintenance Grounds, Private Road, Security
- Home Owners Association Fee: 236.00
- Insurance Expense: 0.00
- Net Operating Income: 0.00
- Other Expense: 0.00
- Tax Year: 2023
Other Features
- Appliances: Dishwasher, Dryer, Electric Water Heater, Microwave, Range, Refrigerator, Washer, Water Softener
- Association Name: Zita Tuomey
- Association Phone: 7273725411
- Country: US
- Interior Features: Ceiling Fans(s), Eat-in Kitchen, Living Room/Dining Room Combo, Open Floorplan, Vaulted Ceiling(s), Walk-In Closet(s), Window Treatments
- Legal Description: HERITAGE SPRINGS VILLAGE 8 PB 36 PGS 124-126 LOT 22 OR 4239 PG 997
- Levels: One
- Area Major: 34655 - New Port Richey/Seven Springs/Trinity
- Occupant Type: Vacant
- Parcel Number: 17-26-32-001.0-000.00-022.0
- View: Golf Course, Water
- Views: 15
- Zoning Code: MPUD
Similar Properties
Nearby Subdivisions
Champions Club
Cielo At Champions Club
Florencia At Champions Club
Floresta At Champions Club
Fox Wood Ph 01
Fox Wood Ph 05
Fox Wood Ph 06
Fox Wood Ph 5
Heritage Spgs Village 04
Heritage Spgs Village 06
Heritage Spgs Village 07
Heritage Spgs Village 08
Heritage Spgs Village 12
Heritage Spgs Village 14
Heritage Spgs Village 19
Heritage Spgs Village 23
Heritage Spgs Village 24 Vill
Heritage Springs
Heritage Springs Village
Heritage Springs Village 01
Heritage Springs Village 13
Heritage Springs Village 22
Marabella At Champions Club
Mirasol At Champions Club
Thousand Oaks East Ph 02 03
Thousand Oaks East Ph 04
Thousand Oaks Ph 02 03 04 05
Thousand Oaks Ph 25
Thousand Oaks Ph 69
Trinity East Rep
Trinity Oaks
Trinity Oaks Increment M North
Trinity Preserve Ph 1
Trinity Preserve Phase 1
Trinity West
Villages At Fox Hollow Ph 04
Villages At Fox Hollow West
Villagesfox Hollow West
Woodlandslongleaf
Wyndtree Ph 05 Village 08
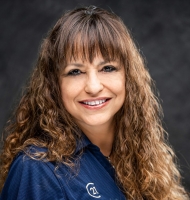
- Marie McLaughlin
- CENTURY 21 Alliance Realty
- Your Real Estate Resource
- Mobile: 727.858.7569
- sellingrealestate2@gmail.com

