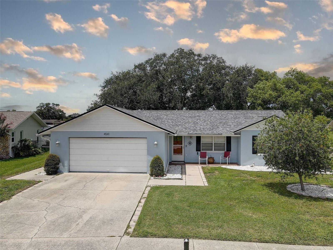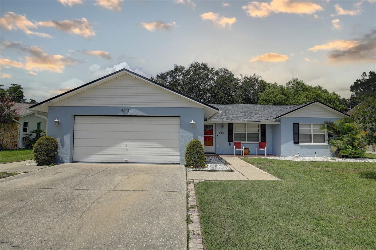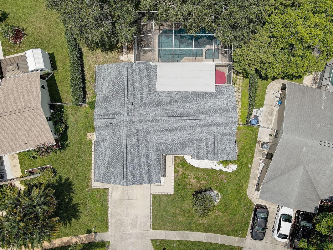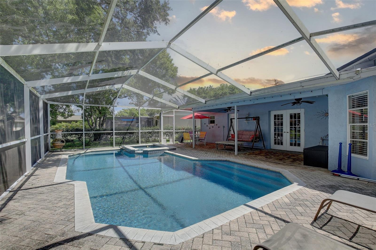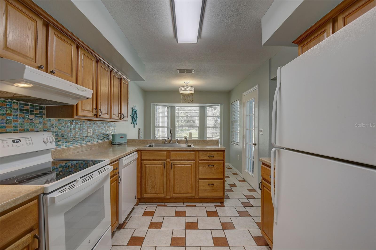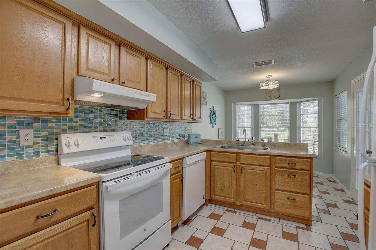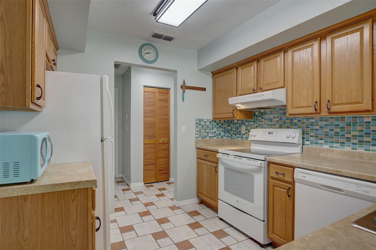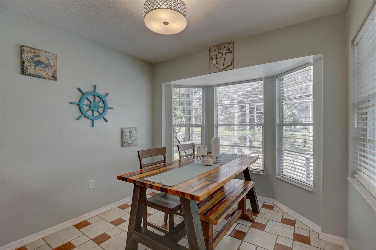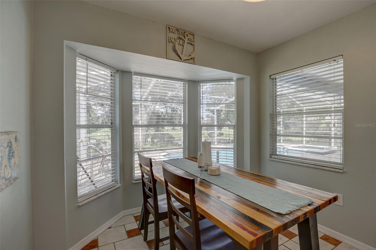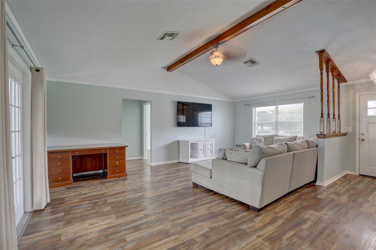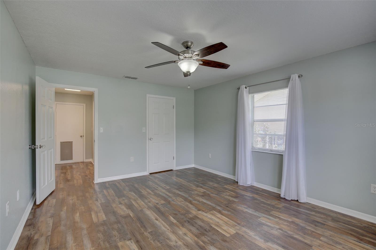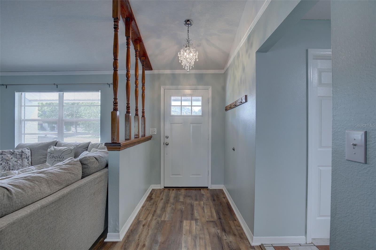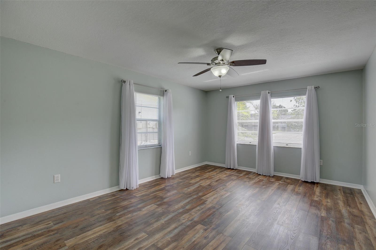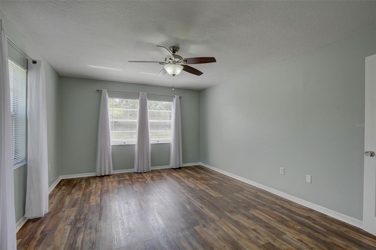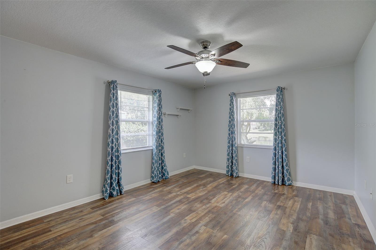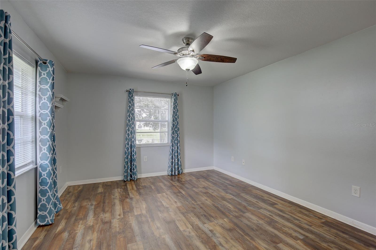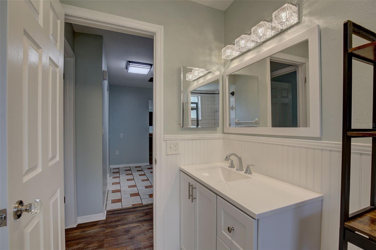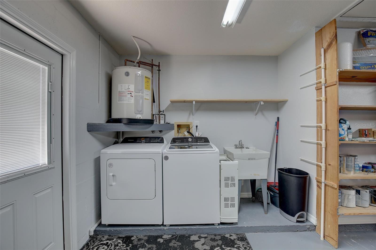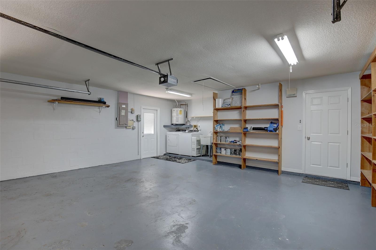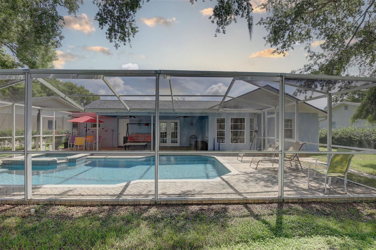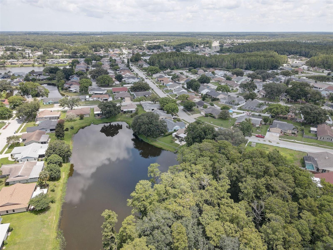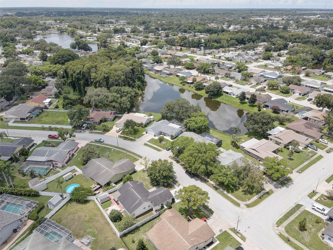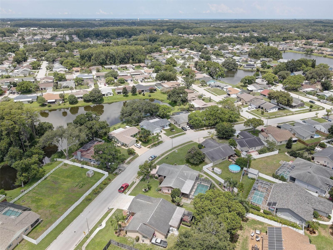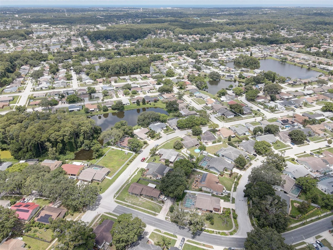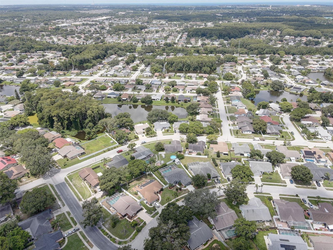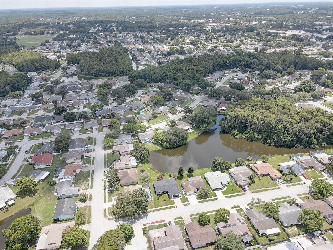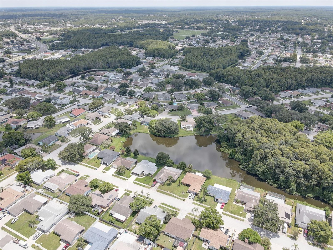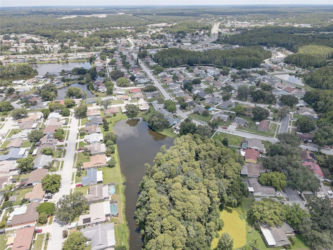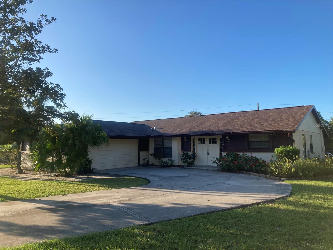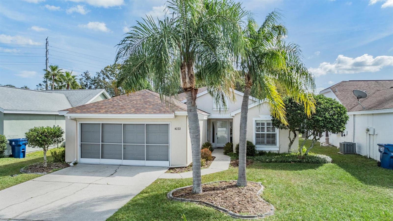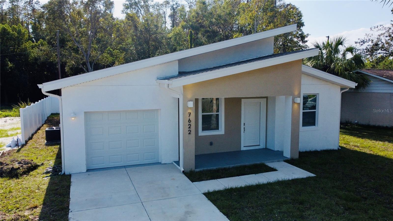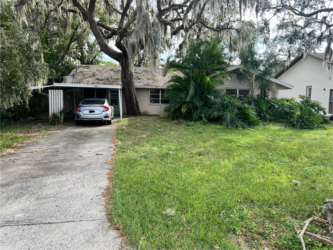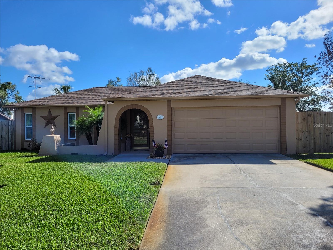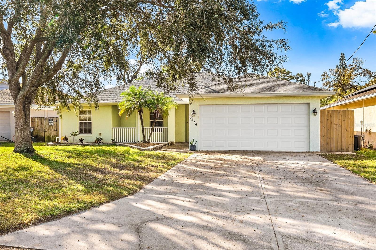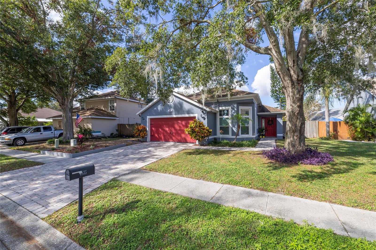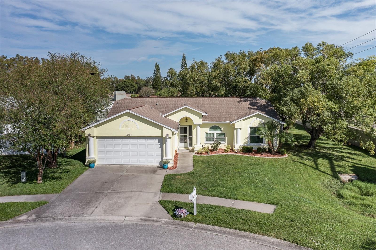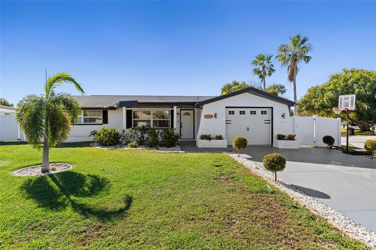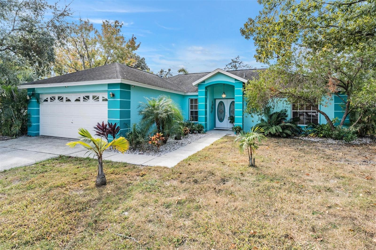4541 Whitetail Lane, NEW PORT RICHEY, FL 34653
Property Photos
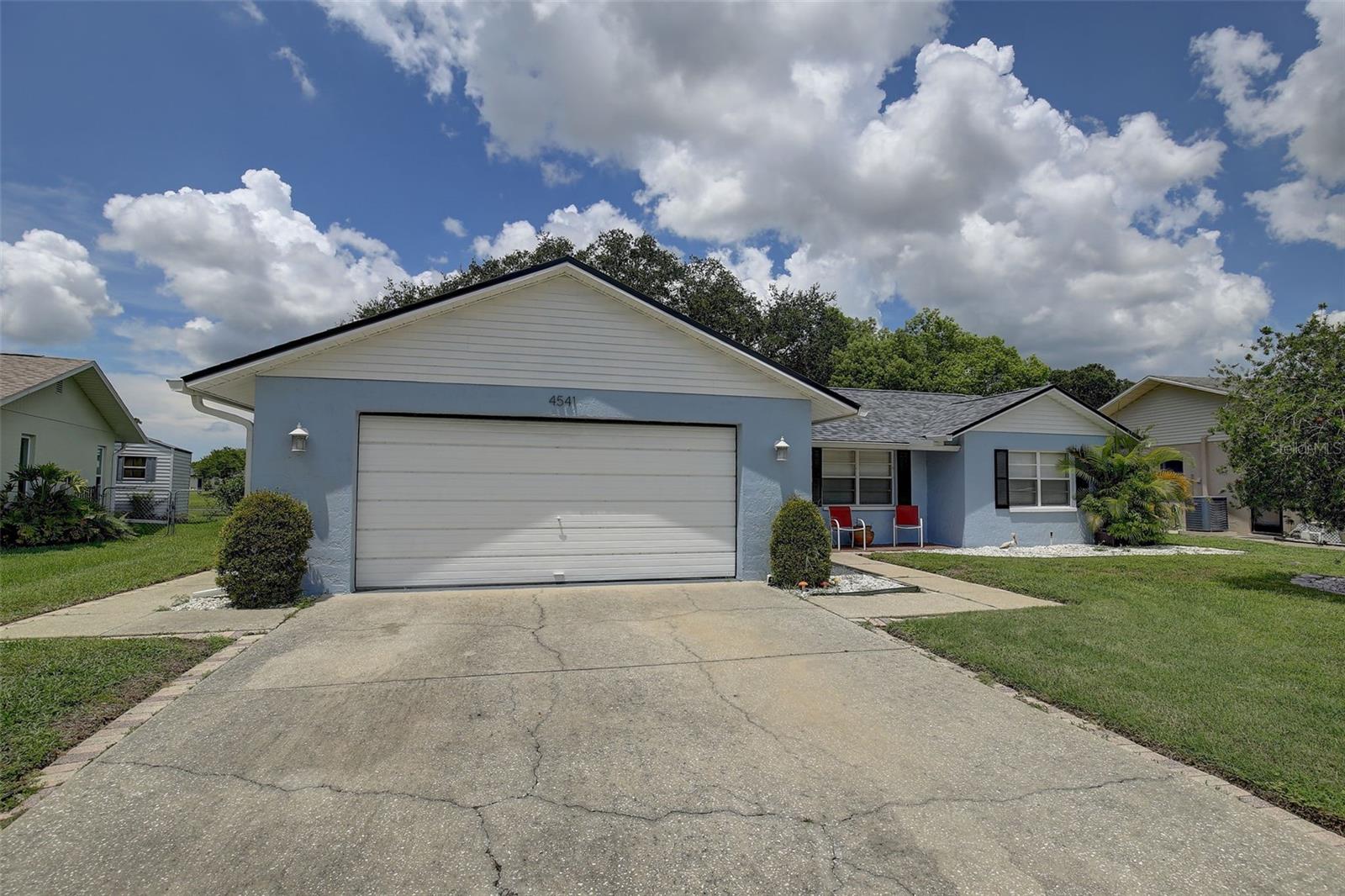
Would you like to sell your home before you purchase this one?
Priced at Only: $370,000
For more Information Call:
Address: 4541 Whitetail Lane, NEW PORT RICHEY, FL 34653
Property Location and Similar Properties
- MLS#: U8252331 ( Residential )
- Street Address: 4541 Whitetail Lane
- Viewed: 14
- Price: $370,000
- Price sqft: $287
- Waterfront: Yes
- Wateraccess: Yes
- Waterfront Type: Lake
- Year Built: 1987
- Bldg sqft: 1289
- Bedrooms: 2
- Total Baths: 2
- Full Baths: 2
- Garage / Parking Spaces: 2
- Days On Market: 142
- Additional Information
- Geolocation: 28.225 / -82.6776
- County: PASCO
- City: NEW PORT RICHEY
- Zipcode: 34653
- Subdivision: Park Lake Estates
- Elementary School: Deer Park
- Middle School: River Ridge
- High School: River Ridge
- Provided by: LPT REALTY, LLC.
- Contact: Mitchell Houston
- 877-366-2213

- DMCA Notice
-
DescriptionWelcome to your dream home in the tranquil enclave of New Port Richey, Florida. This exquisite single family residence, built in 1987, epitomizes the best of Florida living, offering an unmatched blend of comfort, style, and serenity. Located in the desirable Park Lake Estates, this property promises a lifestyle of leisure and luxury, set against a backdrop of natural beauty and modern conveniences. Approaching this charming home, you'll be drawn in by its lush, manicured landscaping on a spacious 0.45 acre lot. The home exudes classic Floridian warmth and elegance with its attractive architectural design. A wide driveway leads to a generous two car attached garage, offering ample space for vehicles and storage. Inside, you'll find a well maintained interior that spans 1,298 square feet, featuring two bedrooms and two bathrooms. The layout is thoughtfully designed to maximize comfort and functionality. The expansive 20x20 living room, with its elegant laminate flooring and cathedral ceilings, is perfect for entertaining or enjoying quiet family moments. Ceiling fans throughout the home ensure a comfortable climate year round. The heart of the home is the kitchen, equipped with modern appliances, including a dishwasher, disposal, range, and refrigerator. Adjacent to the kitchen is a cozy dinette area with ceramic tile flooring, ideal for casual meals. For more formal occasions, the open flow into the living area provides a perfect setting for hosting dinner parties or gatherings. The primary bedroom is a private retreat, featuring a spacious 17x12 area with laminate flooring and a well appointed ensuite bathroom. The secondary bedroom is equally inviting, offering ample space and direct access to the second bathroom, ensuring comfort and convenience for family and guests alike. Recent updates enhance this home's appeal, including a new roof installed in 2022 for added durability and protection. The air conditioning system, updated in 2023, ensures efficient cooling during warm Florida days. The pool pump was also replaced in 2023, maintaining the pristine condition of your private oasis. The water heater, installed in 2014, benefits from annual maintenance to ensure reliability. One of the home's standout features is its connection to nature, offering breathtaking views of a freshwater spring lake that is part of a scenic chain of lakes. With 104 feet of water frontage, the property provides direct lake access, perfect for boating, fishing, or simply enjoying the tranquil views. The screened rear porch offers an idyllic spot to unwind, with panoramic vistas of the lake and surrounding landscape. The outdoor living space is further enhanced by a private, heated in ground pool, enclosed by a screen for year round enjoyment. Whether taking a refreshing dip on a hot summer day or enjoying the spa's warmth during cooler months, this backyard sanctuary caters to all your leisure needs. Additional features include a slab foundation, chain link fencing, and utilities such as central air conditioning, central heating, and connections for electricity, propane, and public water and sewer, providing modern convenience and reliability. Situated in a flood insurance required area, the home is equipped with disaster mitigation measures for peace of mind. The community, with its well paved streets and sidewalks, encourages outdoor activities and a friendly neighborhood atmosphere.
Payment Calculator
- Principal & Interest -
- Property Tax $
- Home Insurance $
- HOA Fees $
- Monthly -
Features
Building and Construction
- Covered Spaces: 0.00
- Exterior Features: French Doors, Rain Gutters, Sidewalk
- Fencing: Chain Link
- Flooring: Laminate, Tile
- Living Area: 1298.00
- Roof: Shingle
Property Information
- Property Condition: Completed
Land Information
- Lot Features: Flood Insurance Required, In County, Sidewalk, Paved, Unincorporated
School Information
- High School: River Ridge High-PO
- Middle School: River Ridge Middle-PO
- School Elementary: Deer Park Elementary-PO
Garage and Parking
- Garage Spaces: 2.00
- Open Parking Spaces: 0.00
- Parking Features: Driveway
Eco-Communities
- Pool Features: Gunite, Heated, In Ground, Screen Enclosure
- Water Source: Public
Utilities
- Carport Spaces: 0.00
- Cooling: Central Air
- Heating: Central, Heat Recovery Unit
- Pets Allowed: Yes
- Sewer: Public Sewer
- Utilities: Electricity Connected, Propane, Public, Street Lights, Water Connected
Finance and Tax Information
- Home Owners Association Fee: 0.00
- Insurance Expense: 0.00
- Net Operating Income: 0.00
- Other Expense: 0.00
- Tax Year: 2023
Other Features
- Appliances: Dishwasher, Disposal, Range, Refrigerator
- Country: US
- Furnished: Unfurnished
- Interior Features: Cathedral Ceiling(s), Ceiling Fans(s), Primary Bedroom Main Floor, Split Bedroom
- Legal Description: PARK LAKE ESTATES UNIT FIVE-B PHASE ONE PB 24 PGS 94-95 LOT 370 OR 3252 PG 188
- Levels: One
- Area Major: 34653 - New Port Richey
- Occupant Type: Tenant
- Parcel Number: 14-26-16-005B-00000-3700
- Style: Florida
- View: Pool, Water
- Views: 14
- Zoning Code: R4
Similar Properties
Nearby Subdivisions
Alken Acres
Beacon Woods Village
Briar Patch
Casson Heights
Casson Heights Sub
Cedar Pointe Condo Ph 01
Colonial Hills
Copperspring Ph 2
Copperspring Ph 3
Cypress Knolls Sub
Cypress Lakes
Cypress Trace
Da Mac Manor
Golden Heights
Hillandale
Holiday Gardens Estates
Jasmine Hills
Lakewood Estates
Lakewood Villas
Little Rdg
Magnolia Valley
Meadows
Mill Run Ph 02
Millpond Estates
Millpond Lake Villas
Millpond Lakes Villas Condo
New Port Richey City
Not In Hernando
Not On List
Old Grove
Old Grove Sub
Oldfield
Orange Land Sub
Orchid Lake Village
Park Lake Estates
Pine Acres Sub
Port Richey Co Lands
Ridgewood
Riverside Sub
Summer Lakes
Summer Lakes Tr 0102
Summer Lakes Tr 08
Summer Lakes Tr 9
Tanglewood Terrace
Taylors Heights
Temple Terrace Manor
Tropic Shores
Valencia Terrace
Virginia City
Wood Trail Village
Woodridge Estates A Sub

- Marie McLaughlin
- CENTURY 21 Alliance Realty
- Your Real Estate Resource
- Mobile: 727.858.7569
- sellingrealestate2@gmail.com

