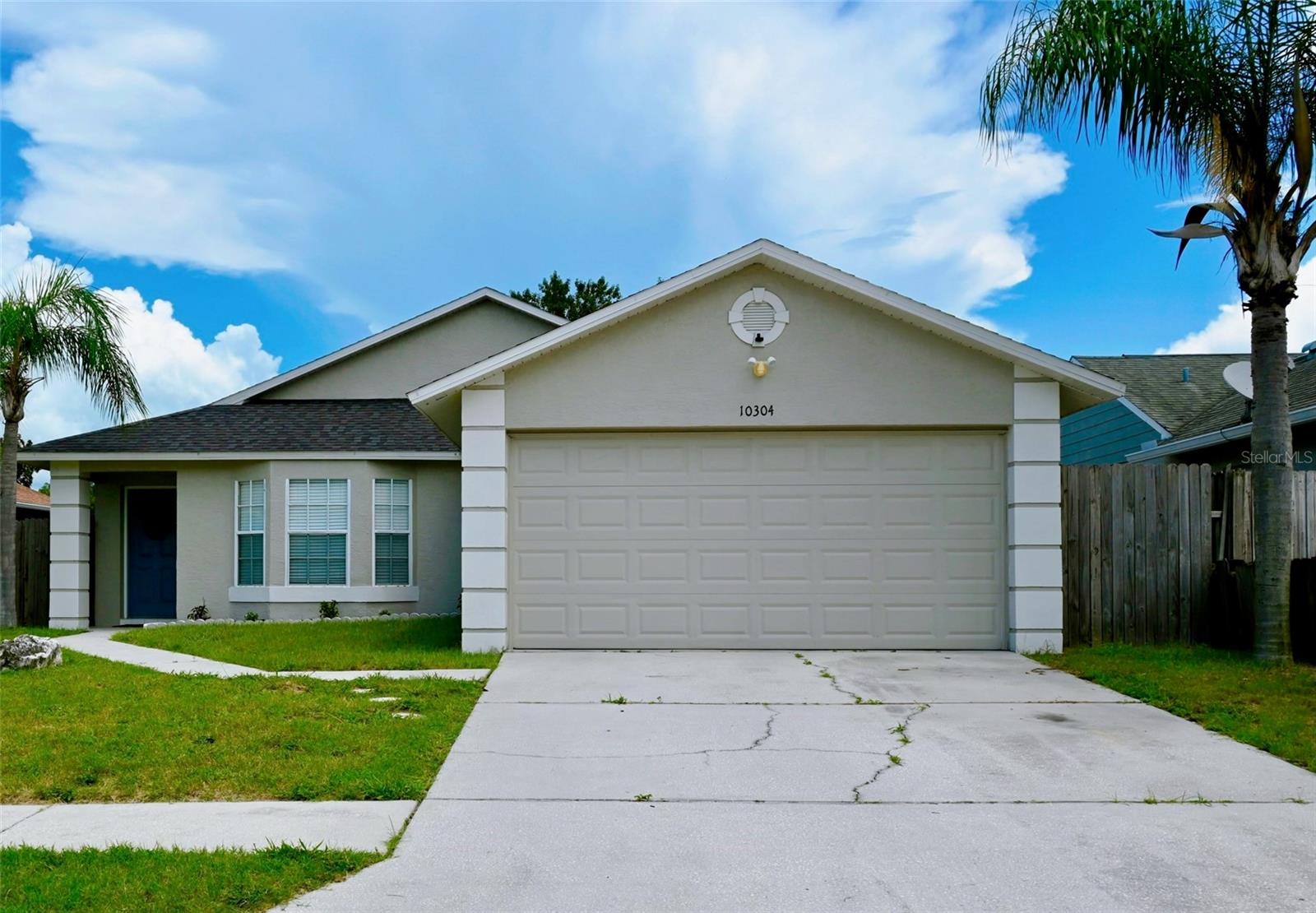10304 Midstate Avenue, PORT RICHEY, FL 34668
Property Photos

Would you like to sell your home before you purchase this one?
Priced at Only: $309,000
For more Information Call:
Address: 10304 Midstate Avenue, PORT RICHEY, FL 34668
Property Location and Similar Properties
- MLS#: U8253081 ( Residential Lease )
- Street Address: 10304 Midstate Avenue
- Viewed: 13
- Price: $309,000
- Price sqft: $162
- Waterfront: Yes
- Waterfront Type: Pond
- Year Built: 1995
- Bldg sqft: 1906
- Bedrooms: 3
- Total Baths: 2
- Full Baths: 2
- Garage / Parking Spaces: 2
- Days On Market: 100
- Additional Information
- Geolocation: 28.3069 / -82.676
- County: PASCO
- City: PORT RICHEY
- Zipcode: 34668
- Subdivision: Jasmine Trails
- Elementary School: Fox Hollow Elementary PO
- Middle School: Bayonet Point Middle PO
- High School: Fivay High PO
- Provided by: Key Realty of Flagler County LLC
- Contact: VANESSA BLAINE(DR)
- 866-539-2386
- DMCA Notice
-
DescriptionDiscover this great community, Jasmine Trails, a quiet neighborhood with this charming 3 bedroom with BONUS room for a 4th bedroom, den or office, 2 bathroom 2 car garage home, with delightful views! This added space boasts a floating floor, designed to complement the aesthetic of the entire home perfectly. Central air conditioning ensures your comfort year round, while the recently updated kitchen, featuring granite countertops, adds a touch of elegance. Experience the beauty of Florida's sunsets from the comfort of your screened in back patio, overlooking a serene pond. This home, originally 1390 sqft, now spans 1490 sqft thanks to the thoughtful addition of the bonus room. With a roof installed in 2018 and low monthly HOA fees, this property combines both practicality and peace of mind. The third bedroom and bonus room both feature double doors that can be used for office space or even an extra bedroom enhancing the home's open and inviting feel. Situated in the highly sought after Jasmine Trails community, residents have access to a clubhouse and a community pool, adding to the allure of this location. Moreover, convenience is just around the corner with shopping centers nearby. If you're seeking a home that merges convenience with comfort, look no further. MOVE IN READY! 18 Month HOME WARRANTY included!
Payment Calculator
- Principal & Interest -
- Property Tax $
- Home Insurance $
- HOA Fees $
- Monthly -
Features
Building and Construction
- Covered Spaces: 0.00
- Exterior Features: Other
- Flooring: Carpet, Tile
- Living Area: 1290.00
Land Information
- Lot Features: Interior Lot
Garage and Parking
- Garage Spaces: 2.00
- Open Parking Spaces: 0.00
Eco-Communities
- Water Source: Public
Utilities
- Carport Spaces: 0.00
- Cooling: Central Air
- Heating: Central, Electric
- Pets Allowed: No
- Road Frontage Type: Other
- Sewer: Public Sewer
- Utilities: BB/HS Internet Available
Amenities
- Association Amenities: Other
Finance and Tax Information
- Home Owners Association Fee: 0.00
- Insurance Expense: 0.00
- Net Operating Income: 0.00
- Other Expense: 0.00
Other Features
- Appliances: Dishwasher, Disposal, Dryer, Microwave, Range, Refrigerator, Washer
- Country: US
- Furnished: Furnished
- Interior Features: Ceiling Fans(s)
- Levels: One
- Area Major: 32114 - Daytona Beach
- Occupant Type: Tenant
- Parcel Number: 522205000480
- Views: 13
- Zoning Code: OUT/CNTY
Nearby Subdivisions
Bay View Sub
Bear Creek Sub
Brown Acres
Cotee River Twnhms
Embassy Hills
Gulfview Villas Condo
Holiday Hill Estates
Jasmine Lakes
Nicks York Rep
Regency Park
Ridge Crest Gardens
Ridge Crest Gardens Add 02
Royal Richey Village Condo 02
San Clemente East
San Clemente Village
Sand Pebble Pointe Condo 01 Am
Sand Pebble Pointe Condo 03
The Lakes
West Port Sub

- Marie McLaughlin
- CENTURY 21 Alliance Realty
- Your Real Estate Resource
- Mobile: 727.858.7569
- sellingrealestate2@gmail.com
















































