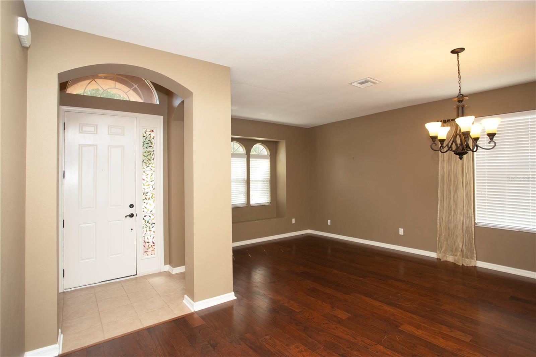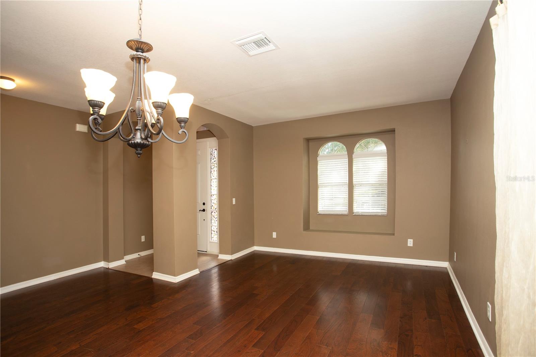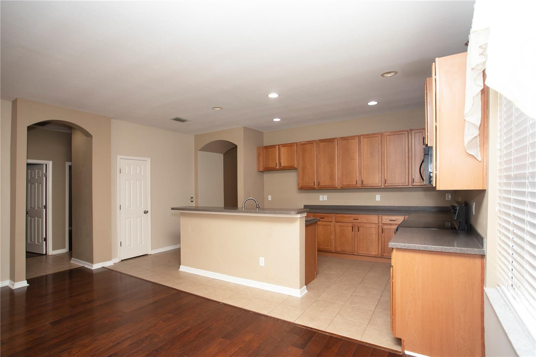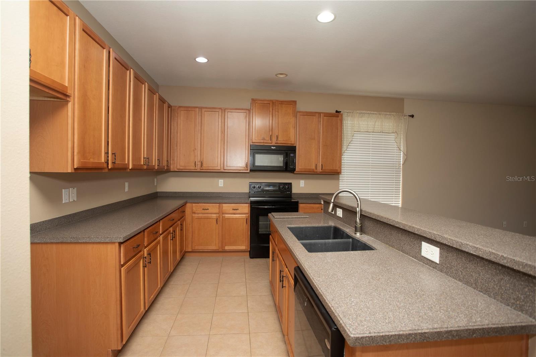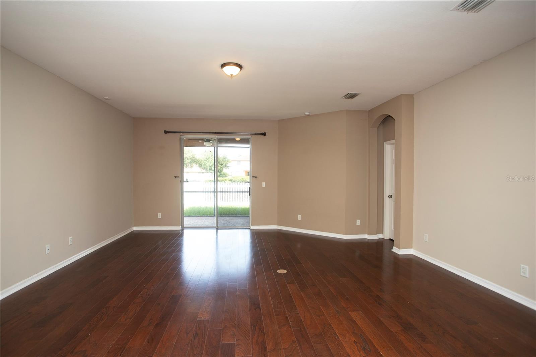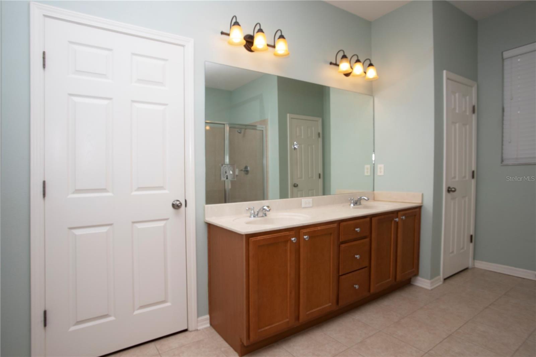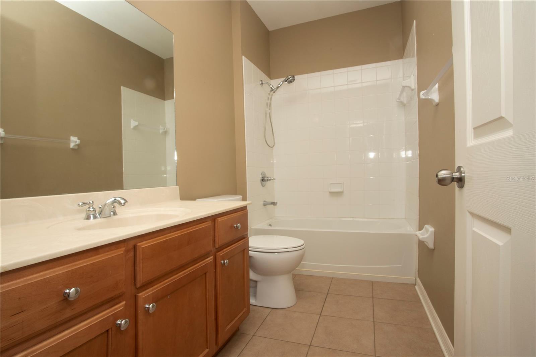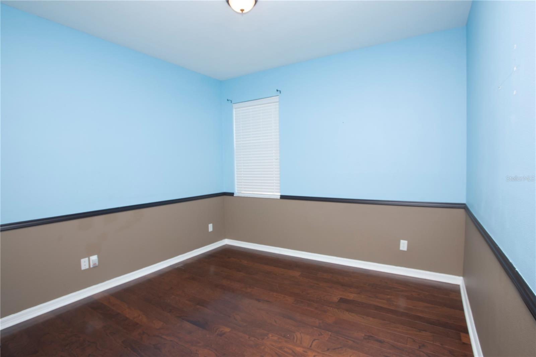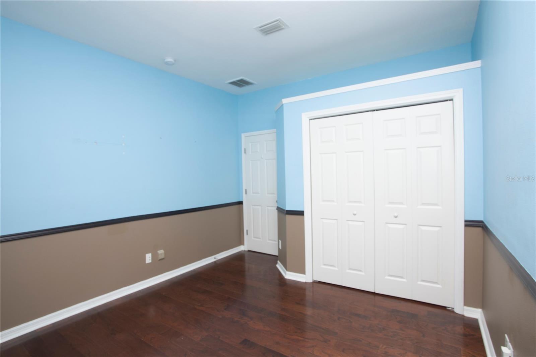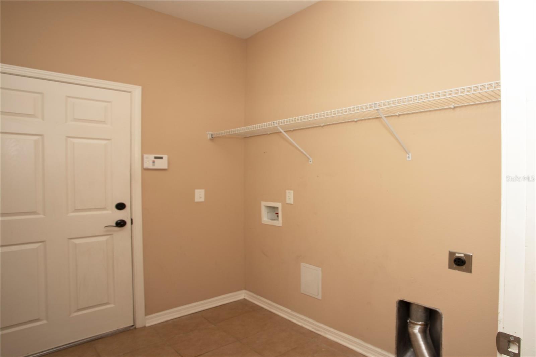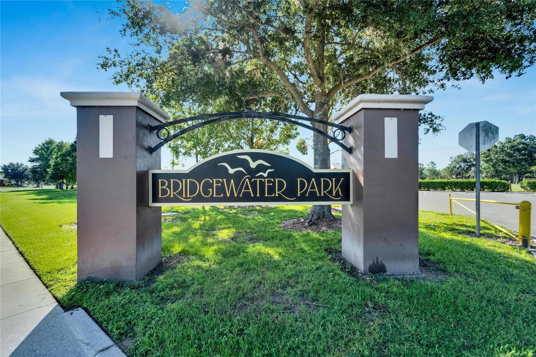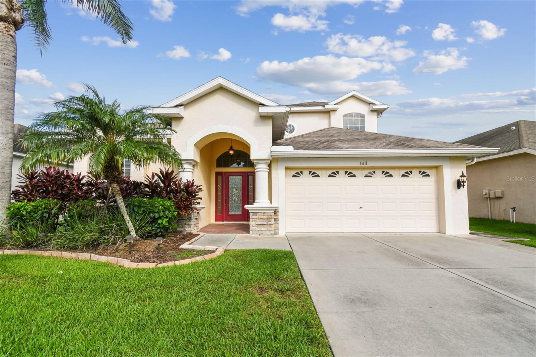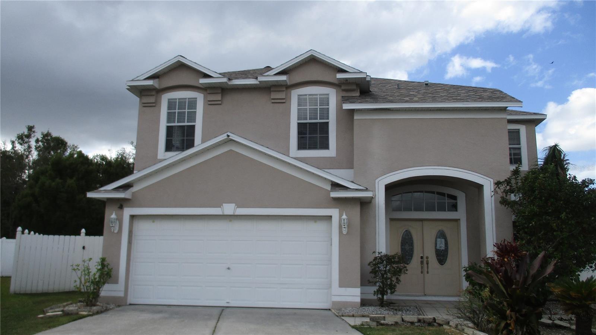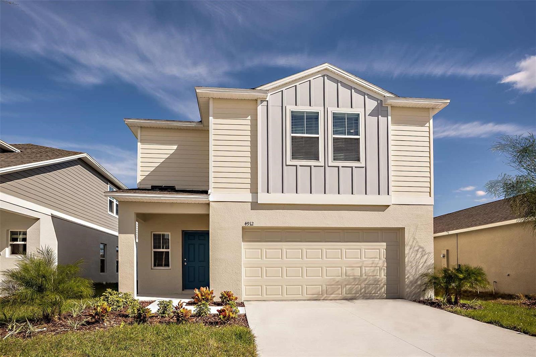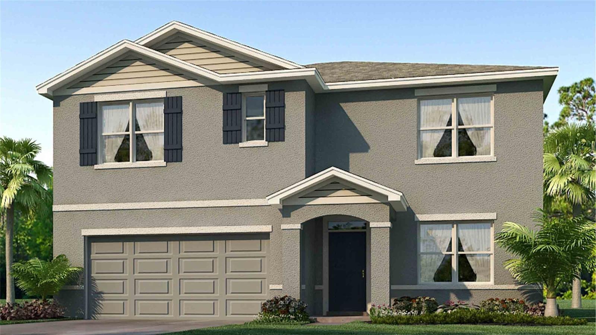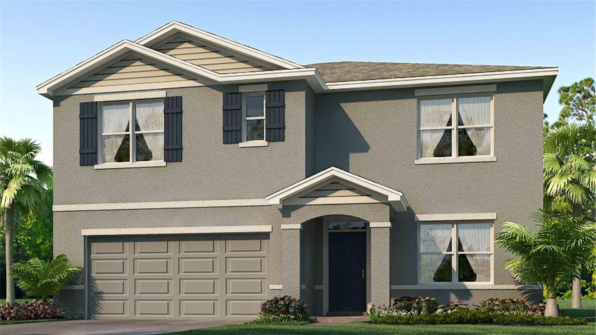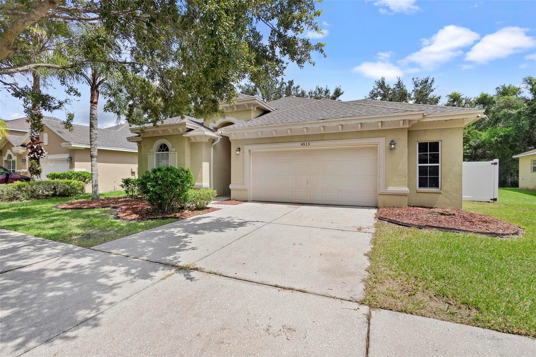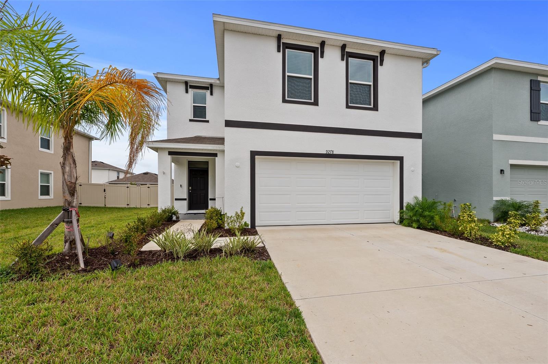4508 Fieldview Circle, WESLEY CHAPEL, FL 33545
Property Photos
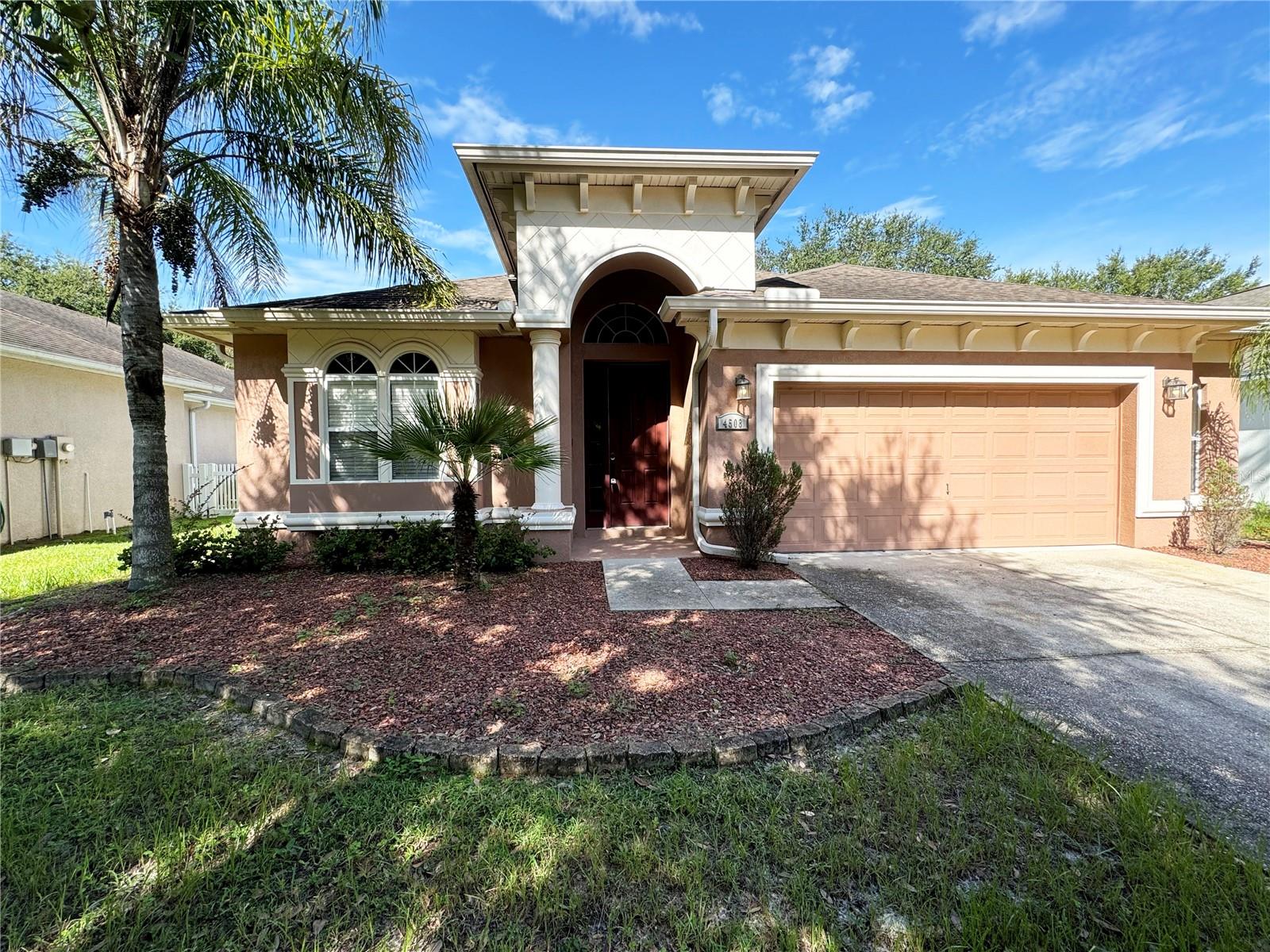
Would you like to sell your home before you purchase this one?
Priced at Only: $379,000
For more Information Call:
Address: 4508 Fieldview Circle, WESLEY CHAPEL, FL 33545
Property Location and Similar Properties
- MLS#: TB8301296 ( Residential )
- Street Address: 4508 Fieldview Circle
- Viewed: 4
- Price: $379,000
- Price sqft: $142
- Waterfront: No
- Year Built: 2007
- Bldg sqft: 2671
- Bedrooms: 3
- Total Baths: 2
- Full Baths: 2
- Garage / Parking Spaces: 2
- Days On Market: 75
- Additional Information
- Geolocation: 28.2204 / -82.2548
- County: PASCO
- City: WESLEY CHAPEL
- Zipcode: 33545
- Subdivision: Brookfield Estates
- Provided by: SIGNATURE REALTY ASSOCIATES
- Contact: Donna Wortsman
- 813-689-3115
- DMCA Notice
-
DescriptionFOR RENT $2300 OR FOR SALE! Brookfield Estates is an Adorable Boutique Community and located in Wesley Chapel, Florida. This Beautiful One/Single story Contemporary home offers 3 bedrooms, 2 full bathrooms, 2 car garage and built in 2007. The spacious home features 1,986 sq ft of living space with wood flooring throughout, tile in the wet areas, gourmet kitchen, granite countertops, designer lighting, large bay windows with lots of natural light. The kitchen looks out to the back of the home, and through the sliding glass doors to the screen enclosed patio with no backyard neighbors and a fully fenced backyard. The split floorplan is family friendly with a formal living/dining room and separate family room. The primary bedroom en suite offers soaking tub, large walk in shower, two sinks and lots of closet space. The 2nd and 3rd bedrooms are generous in size with walk in closets. The Community offers a park, playground and soccer area. No CDD Fees. Low HOA Fee of only $200 a quarter. Short commute to Publix Shopping Center, The Home Depot, Publix and so much more!
Payment Calculator
- Principal & Interest -
- Property Tax $
- Home Insurance $
- HOA Fees $
- Monthly -
Features
Building and Construction
- Covered Spaces: 0.00
- Exterior Features: Sliding Doors
- Fencing: Vinyl
- Flooring: Ceramic Tile, Wood
- Living Area: 1986.00
- Roof: Shingle
Land Information
- Lot Features: City Limits
Garage and Parking
- Garage Spaces: 2.00
- Open Parking Spaces: 0.00
Eco-Communities
- Water Source: Public
Utilities
- Carport Spaces: 0.00
- Cooling: Central Air
- Heating: Central, Electric
- Pets Allowed: Yes
- Sewer: Public Sewer
- Utilities: Public
Finance and Tax Information
- Home Owners Association Fee: 200.00
- Insurance Expense: 0.00
- Net Operating Income: 0.00
- Other Expense: 0.00
- Tax Year: 2023
Other Features
- Appliances: Dishwasher, Disposal, Electric Water Heater, Microwave, Range
- Association Name: Joseph Vilardi
- Association Phone: 813-968-5665
- Country: US
- Furnished: Unfurnished
- Interior Features: Ceiling Fans(s), Open Floorplan
- Legal Description: BROOKFIELD ESTATES PB 60 PG 136 LOT 22
- Levels: One
- Area Major: 33545 - Wesley Chapel
- Occupant Type: Vacant
- Parcel Number: 20-26-13-002.0-000.00-022.0
- Possession: Close of Escrow
- Style: Contemporary
- Zoning Code: MPUD
Similar Properties
Nearby Subdivisions
Aberdeen Ph 02
Acreage
Asbury At Chapel Crossings
Avalon Park Westnorth
Avalon Park Westnorth Ph 3
Boyette Road Sub
Bridgewater
Bridgewater Ph 01 02
Bridgewater Ph 03
Bridgewater Ph 1 2
Bridgewater Phase 1 And 2
Bridgewater Phase 1 And 2 Pb 4
Brookfield Estates
Chapel Chase
Chapel Crossings
Chapel Crossings Pcls D H
Chapel Pines Ph 02 1c
Chapel Pines Ph 05
Chapel Pines Ph 1a
Chapel Pines Ph 5
Chapel Xings Prcl E
Connected City Area
Eloian Sub
Epperson
Epperson North
Epperson North Village
Epperson North Village A1 A2 A
Epperson North Village B
Epperson North Village C1
Epperson North Village C2b
Epperson North Village D1
Epperson North Village D2
Epperson North Village D3
Epperson North Village E1
Epperson North Village E2
Epperson North Village E4
Epperson Ranch
Epperson Ranch North Ph 2 3
Epperson Ranch North Ph 4 Pod
Epperson Ranch North Ph 5 Pod
Epperson Ranch North Ph 6 Pod
Epperson Ranch North Pod F Ph
Epperson Ranch Ph 51
Epperson Ranch Ph 52
Epperson Ranch Ph 61
Epperson Ranch South Gated
Epperson Ranch South Ph 1
Epperson Ranch South Ph 1b2
Epperson Ranch South Ph 1c1
Epperson Ranch South Ph 1e2
Epperson Ranch South Ph 2f2
Epperson Ranch South Ph 2h2
Epperson Ranch South Ph 3b
Epperson Ranch South Ph 3b 3
Epperson Ranch South Phase 1a2
Epperson Ranch South Phase 3a
Epperson Ranch South Phases
Glenbrook
Hamilton Park
Lakeside Estates Inc
New River Lakes
New River Lakes Ph 01
New River Lakes Ph 1 Prcl D
New River Lakes Villages B2 D
Not On The List
Oak Creek
Oak Creek Ph 01
Oak Crk Ac Ph 02
Oak Crk Ad Ph 03
Palm Cove Ph 02
Palm Cove Ph 1a
Palm Cove Ph 2
Pendleton At Chapel Crossings
Pine Ridge
Saddleridge Estates
Timberdale At Chapel Crossing
Vidas Way
Villages At Wesley Chapel
Villages At Wesley Chapel Ph 0
Watergrass
Watergrass Parcel B1 B2 B3 And
Watergrass Pcls B5 B6
Watergrass Pcls C1 C2
Watergrass Pcls D2 D3 D4
Watergrass Pcls D2d4
Watergrass Pcls F1 F3
Watergrass Prcl A
Watergrass Prcl B1
Watergrass Prcl B1b3
Watergrass Prcl B1b4
Watergrass Prcl D 1
Watergrass Prcl D1
Watergrass Prcl E2
Watergrass Prcl E3
Watergrass Prcl F2
Wesbridge Ph 1
Wesbridge Ph 2 2a
Wesbridge Ph 4
Wesley Pointe Ph 01
Westgate
Westgate At Avalon Park
Whispering Oaks Preserve Ph 1
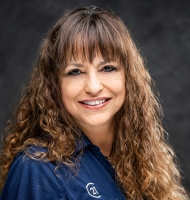
- Marie McLaughlin
- CENTURY 21 Alliance Realty
- Your Real Estate Resource
- Mobile: 727.858.7569
- sellingrealestate2@gmail.com

