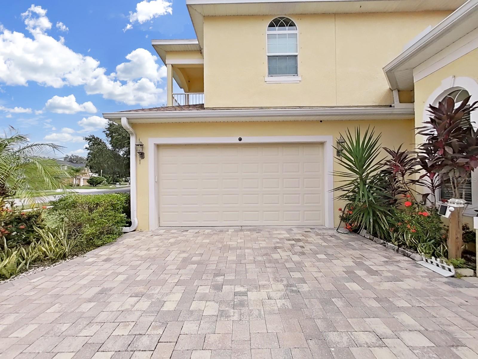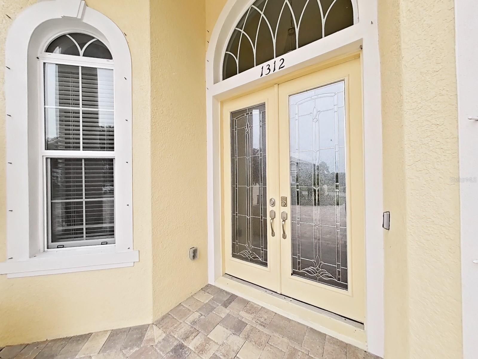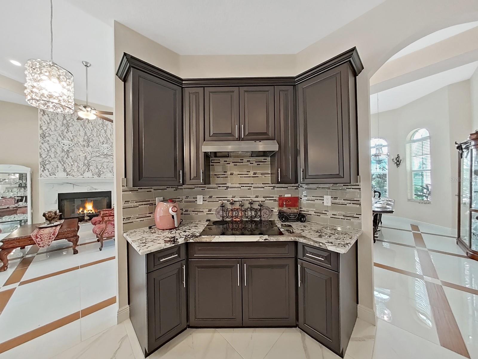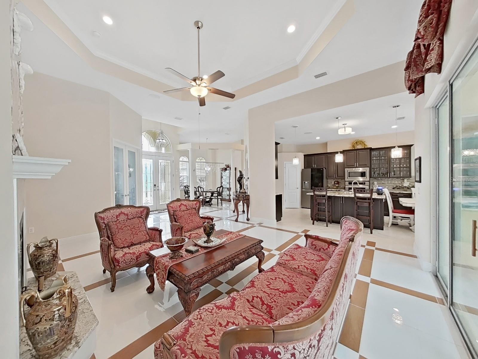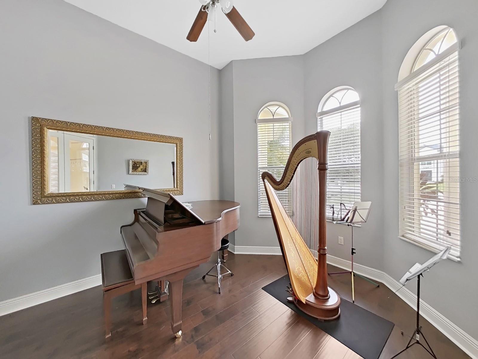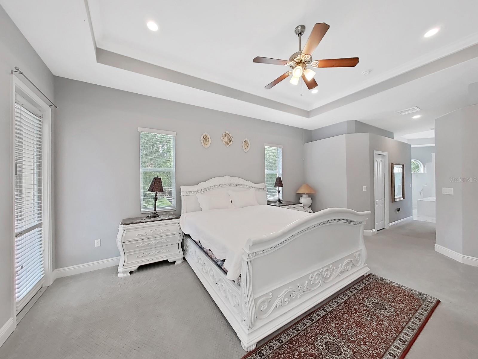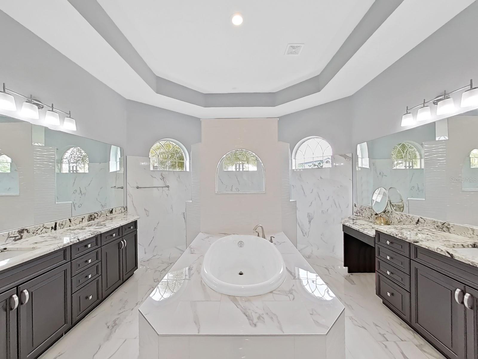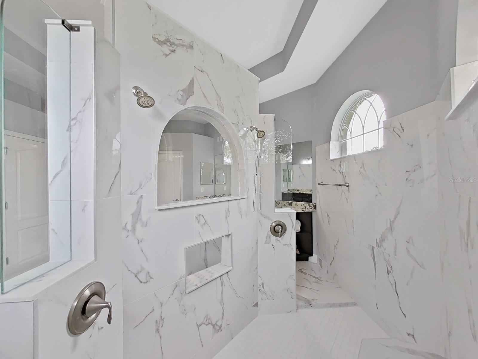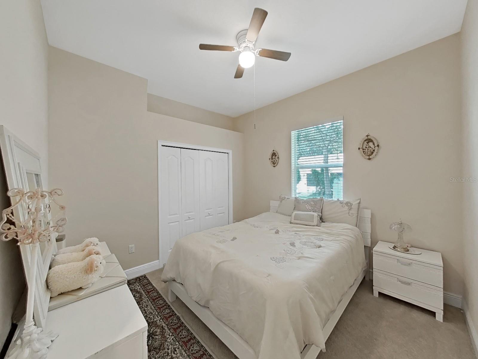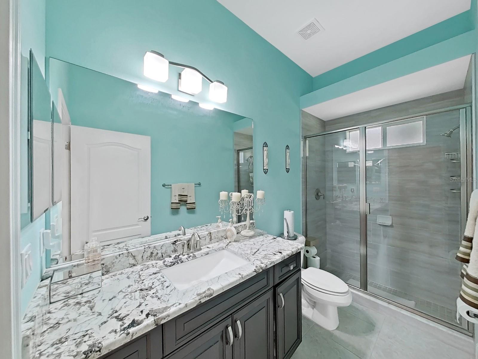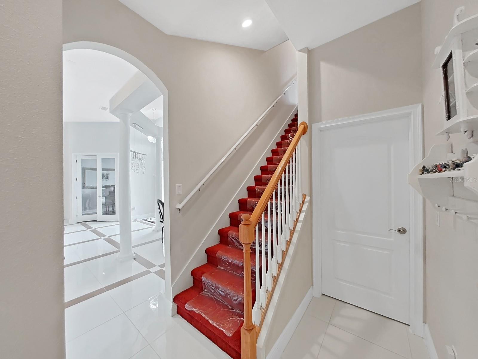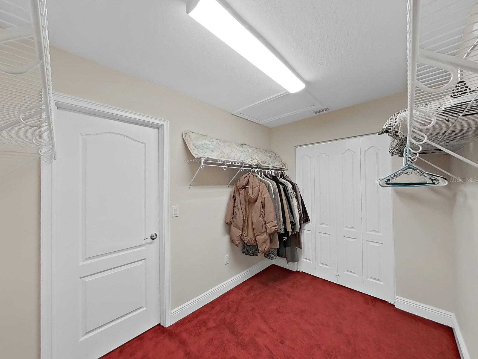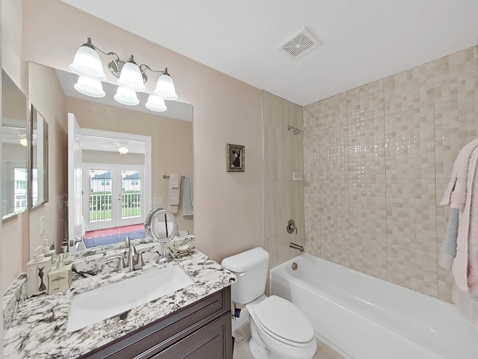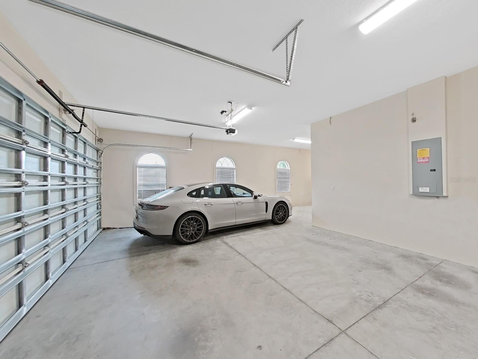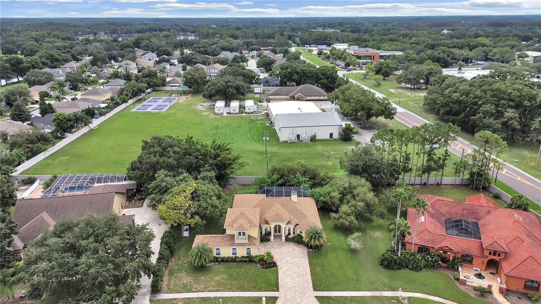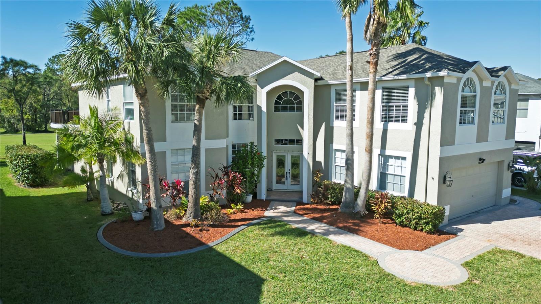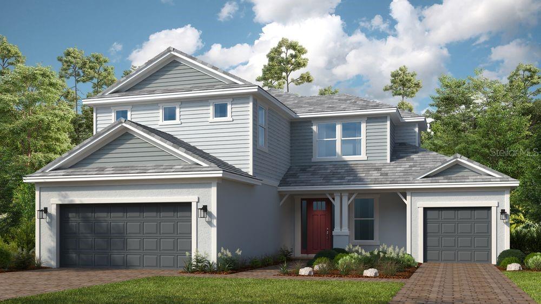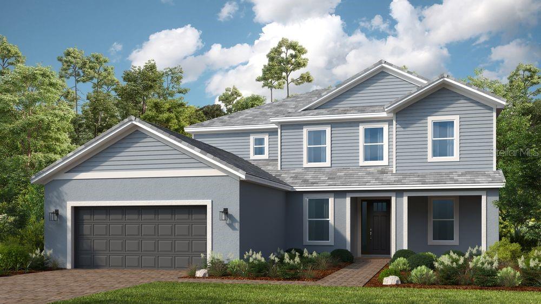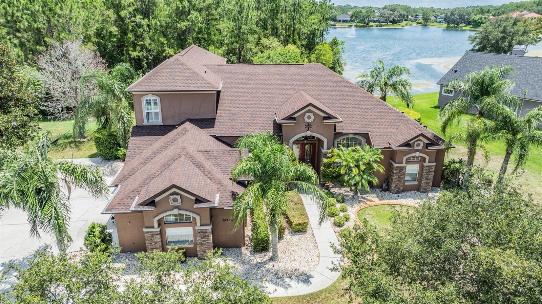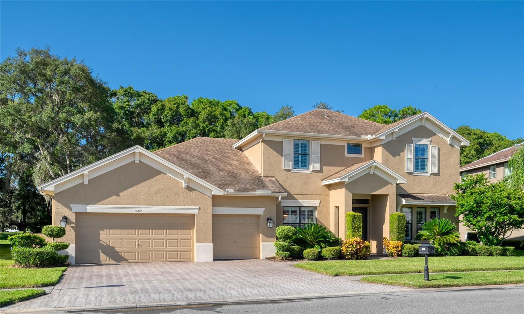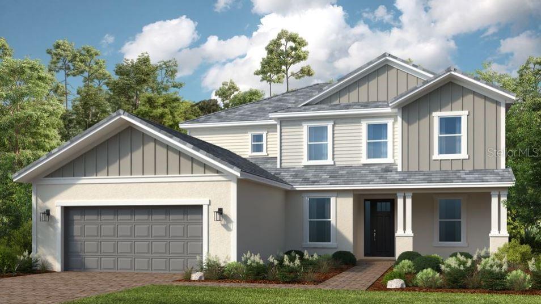1312 Fishing Lake Drive, ODESSA, FL 33556
Property Photos
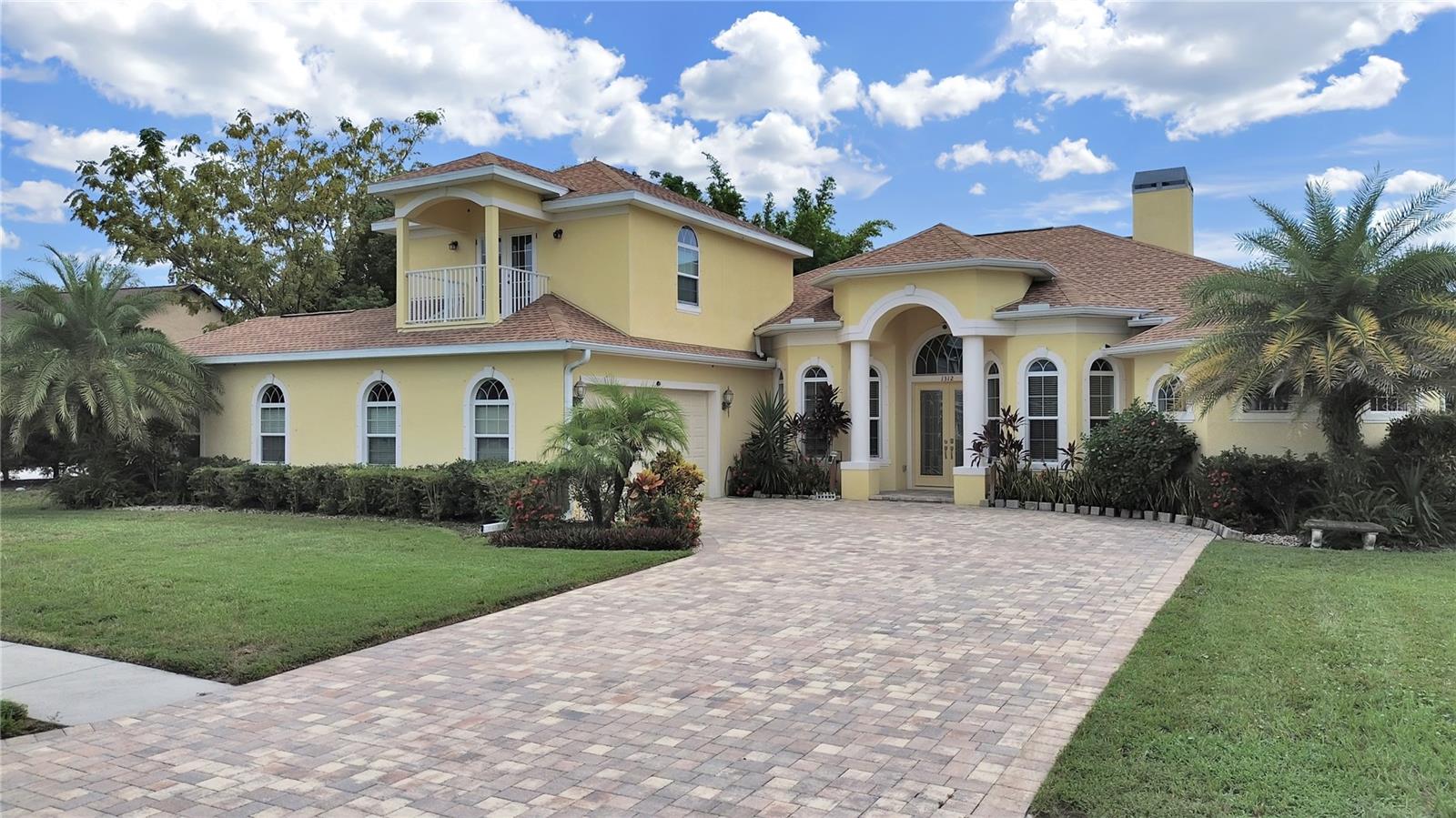
Would you like to sell your home before you purchase this one?
Priced at Only: $999,900
For more Information Call:
Address: 1312 Fishing Lake Drive, ODESSA, FL 33556
Property Location and Similar Properties
- MLS#: TB8303792 ( Residential )
- Street Address: 1312 Fishing Lake Drive
- Viewed: 16
- Price: $999,900
- Price sqft: $237
- Waterfront: No
- Year Built: 2017
- Bldg sqft: 4213
- Bedrooms: 4
- Total Baths: 3
- Full Baths: 3
- Garage / Parking Spaces: 3
- Days On Market: 68
- Additional Information
- Geolocation: 28.1782 / -82.5915
- County: PASCO
- City: ODESSA
- Zipcode: 33556
- Subdivision: Parker Pointe Ph 01
- Provided by: REALTY ONE GROUP EPIC
- Contact: Jung Choi
- 352-644-1057
- DMCA Notice
-
DescriptionLocated in an exquisite GATED community, this spectacular home offers the ultimate combination of luxury, space, and convenience. Nestled on a sprawling homesite of over half an acre, this custom built masterpiece is not just a homeits a retreat from the everyday hustle. Positioned mere moments from life's essentials like Publix, dining hotspots, upscale shopping, medical facilities, pet services, county offices, and banks, youll have the best of both worlds: tranquility and convenience at your doorstep.Youll be captivated by the homes impressive curb appeal from the moment you arrive. A paved driveway leads to a massive 3 car tandem garage, offering both style and ample space for all your vehicles, toys, and storage needs. The meticulously landscaped front yard sets the tone for what awaits insidethis home exudes elegance and charm at every turn. This beautiful lakeside home perfectly blends modern comfort and nature's tranquility. Boasting 0.53 acre lot , this 4 bedroom, 3 bathroom property is designed for those who love peaceful and luxury living with a view. As you enter, you are greeted with an elegant double entry doors with designer glass inserts featuring high ceilings, exquisite architectural details, and upscale tile flooring. Perfect for entertaining, the formal living and dining rooms are enhanced by a gorgeous fireplace and separate office with double French doors. Once you move past the front door you are greeted by an open concept living area filled with natural light and a stunning panoramic lake view. The features a stone fireplace, vaulted ceilings and gorgeous tile floors that adds warmth and charm, making it ideal for family gatherings. The spacious kitchen is a chefs dream, equipped with espresso cabinets, granite countertops, matching backsplash, stainless steel appliances, a wine fridge, and a spacious walk in pantry. The master suite is a private haven, featuring s a recessed ceiling, crown molding, pool views, and a private lanai door. The master bath is a spa like retreat, featuring double vanities, his and her sinks, marbled countertops, a soaking tub, and a double entry shower. Additional highlights include secondary bedrooms on the first floor, and a bonus/guest room with full bath upstairs, each additional bedroom is spacious and filled with natural light, providing comfort and privacy for guests, friends, and family. Step outside to your private patio and enjoy your morning coffee while soaking in the scenic lake views. The backyard extends to the waters edge, perfect for fishing, kayaking, or simply unwinding by the shore making plenty of space for outdoor entertaining and activities. Moreover, there is your own personal screened in pool with lighting is perfect for day or night relaxation, and the home includes surround sound, a central vacuum, and a security system. The community of the home includes a community tennis court and enjoy exclusive access to a sprawling ski sized lake. Dont Miss Out on This Dream Home! Schedule your private showing today and make this gorgeous home yours before its gone!
Payment Calculator
- Principal & Interest -
- Property Tax $
- Home Insurance $
- HOA Fees $
- Monthly -
Features
Building and Construction
- Covered Spaces: 0.00
- Exterior Features: French Doors, Irrigation System, Sidewalk, Sliding Doors
- Flooring: Carpet, Laminate, Tile
- Living Area: 2999.00
- Roof: Shingle
Property Information
- Property Condition: Completed
Garage and Parking
- Garage Spaces: 3.00
- Open Parking Spaces: 0.00
- Parking Features: Driveway, Tandem
Eco-Communities
- Pool Features: In Ground
- Water Source: Private, Well
Utilities
- Carport Spaces: 0.00
- Cooling: Central Air
- Heating: Electric
- Pets Allowed: Yes
- Sewer: Public Sewer
- Utilities: BB/HS Internet Available, Cable Available, Fiber Optics
Finance and Tax Information
- Home Owners Association Fee: 450.00
- Insurance Expense: 0.00
- Net Operating Income: 0.00
- Other Expense: 0.00
- Tax Year: 2023
Other Features
- Appliances: Built-In Oven, Cooktop, Dishwasher, Microwave, Refrigerator, Water Softener, Wine Refrigerator
- Association Name: University Properties
- Association Phone: 813.980.1000
- Country: US
- Interior Features: Ceiling Fans(s), High Ceilings, Living Room/Dining Room Combo, Primary Bedroom Main Floor, Split Bedroom, Walk-In Closet(s), Window Treatments
- Legal Description: PARKER POINTE PHASE ONE PB 23 PGS 78-81 LOT 40 OR 9360 PG 0309
- Levels: Two
- Area Major: 33556 - Odessa
- Occupant Type: Owner
- Parcel Number: 17-26-34-0050-00000-0400
- Style: Mediterranean
- Views: 16
- Zoning Code: PUD
Similar Properties
Nearby Subdivisions
00000
Arbor Lakes
Arbor Lakes Ph 2
Arbor Lakes Ph 4
Ashley Lakes Ph 01
Ashley Lakes Ph 2a B2b4 C
Ashley Lakes Ph 2c
Asturia Ph 4
Belle Meade
Belmack Acres
Canterbury
Canterbury Village
Canterbury Village First Add
Canterbury Village Third Add
Canterbury Woods
Citrus Green Ph 2
Citrus Park Place
Copeland Creek
Cypress Lake Estates
Dolce Vita
Echo Lake Estates Ph 1
Estates Of Lake Alice
Farmington
Grey Hawk At Lake Polo
Grey Hawk At Lake Polo Ph 02
Hammock Woods
Hidden Lake Platted Subdivisio
Innfields Sub
Ivy Lake Estates
Ivy Lake Estates Parcel Two
Keystone Community
Keystone Crossings
Keystone Grove Lakes
Keystone Meadow Ii
Keystone Park
Keystone Park Colony Land Co
Keystone Park Colony Sub
Lakeside Point
Lindawoods Sub
Montreux Ph Iii
Nine Eagles
Northton Groves Sub
Not Applicable
Not On List
Parker Pointe Ph 01
Parker Pointe Ph 02a
South Branch Preserve
South Branch Preserve 1
South Branch Preserve Ph 2a
South Branch Preserve Ph 4a 4
St Andrews At The Eagles Un 1
St Andrews At The Eagles Un 2
Starkey Ranch
Starkey Ranch Whitfield Prese
Starkey Ranch Parcel B1
Starkey Ranch Ph 2 Pcls 8 9
Starkey Ranch Ph 3 Prcl F
Starkey Ranch Prcl 7
Starkey Ranch Prcl A
Starkey Ranch Prcl B2
Starkey Ranch Village 1 Ph 15
Starkey Ranch Village 1 Ph 2a
Starkey Ranch Village 1 Ph 2b
Starkey Ranch Village 1 Ph 3
Starkey Ranch Village 1 Ph 4a4
Starkey Ranch Village 2 Ph 1a
Starkey Ranch Village 2 Ph 1b1
Starkey Ranch Village 2 Ph 1b2
Starkey Ranch Village 2 Ph 2b
Stillwater Ph 1
Tarramor Ph 1
Tarramor Ph 2
The Preserve At South Branch C
Unplatted
Victoria Lakes
Watercrest
Watercrest Ph 1
Windsor Park At The Eaglesfi
Woodham Farms
Wyndham Lakes Ph 04
Wyndham Lakes Ph 4
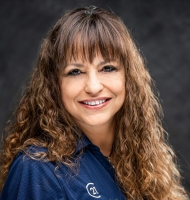
- Marie McLaughlin
- CENTURY 21 Alliance Realty
- Your Real Estate Resource
- Mobile: 727.858.7569
- sellingrealestate2@gmail.com

