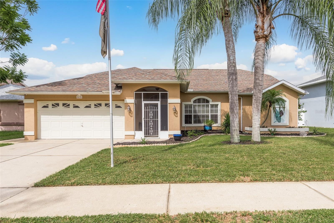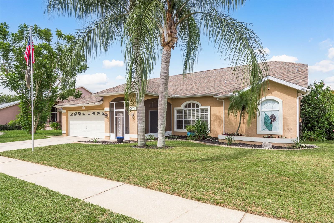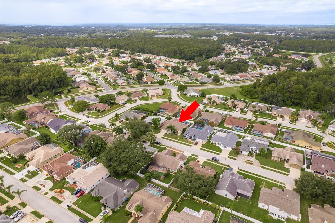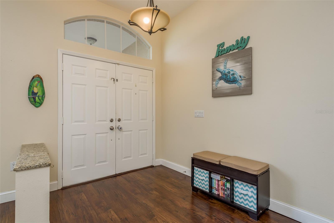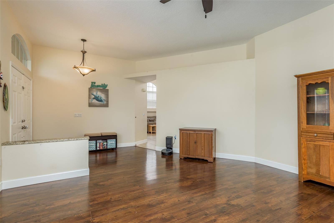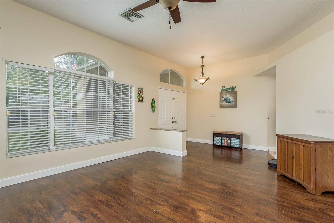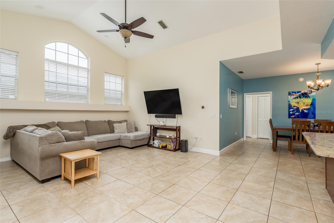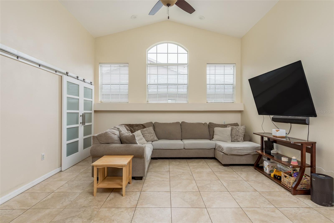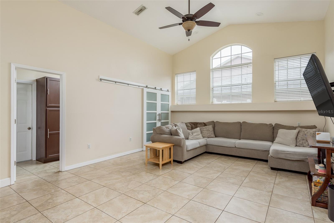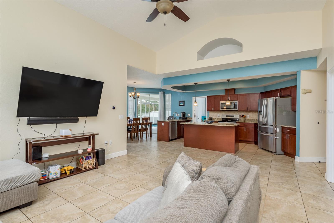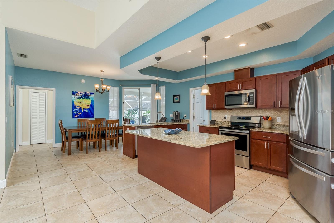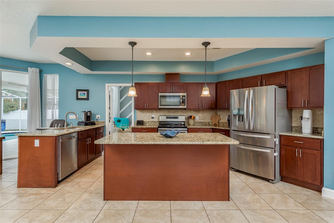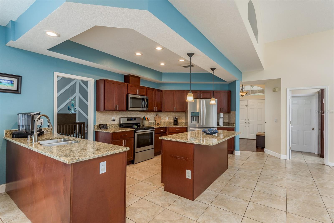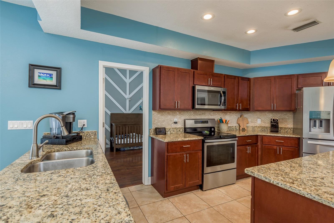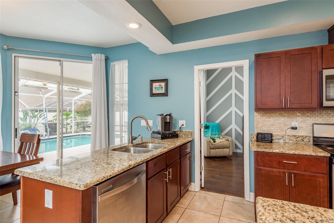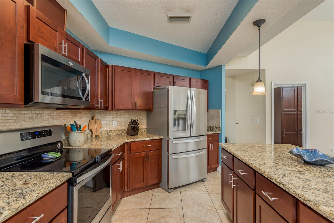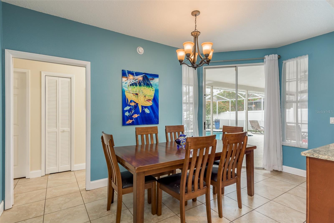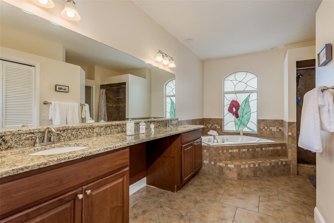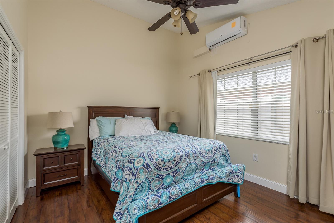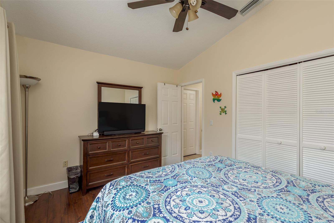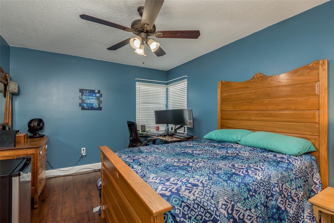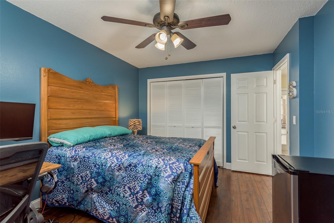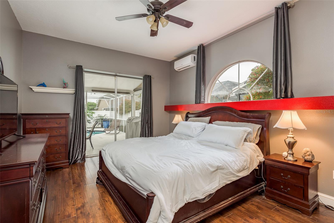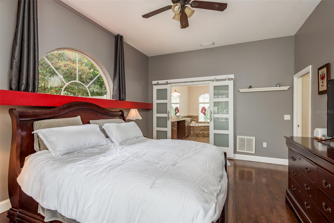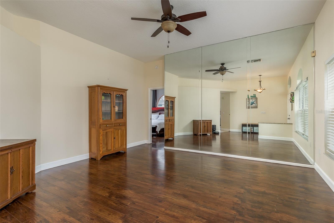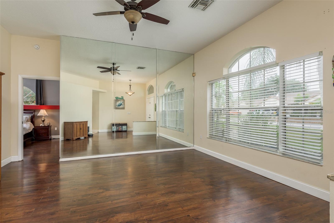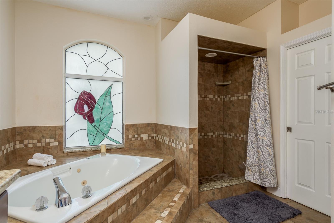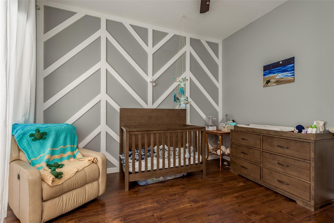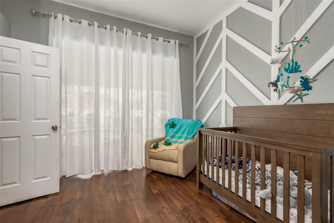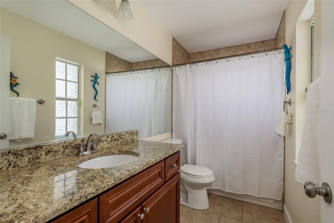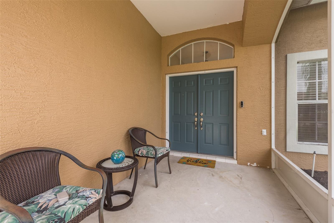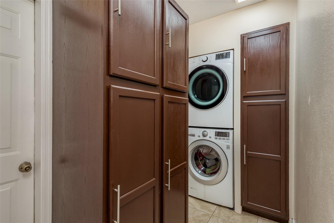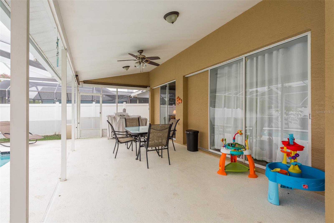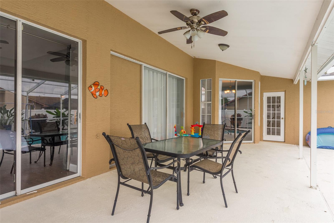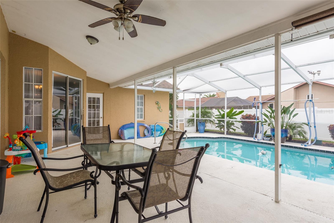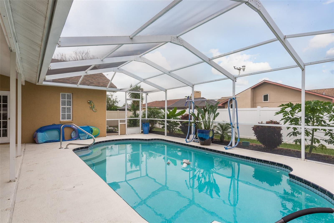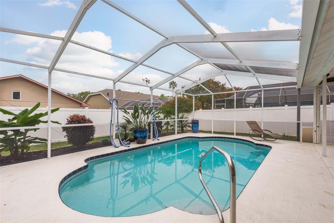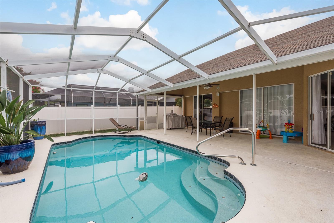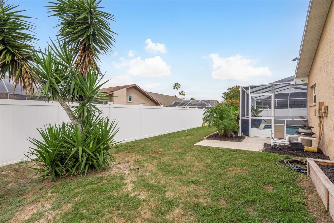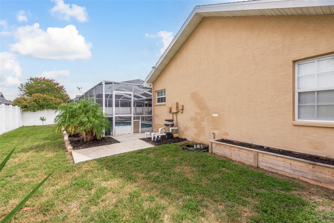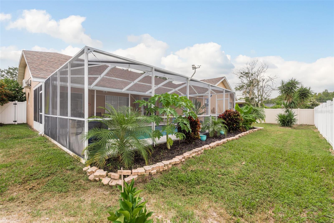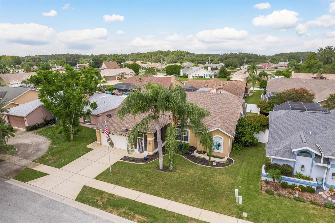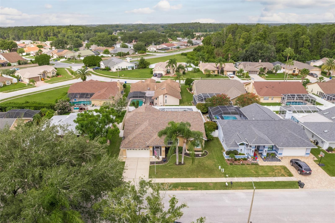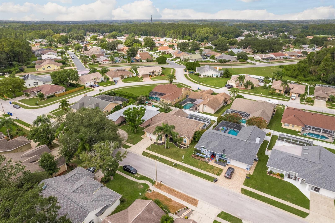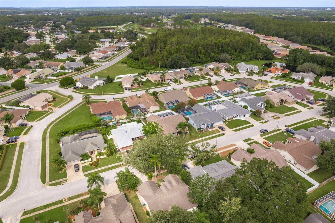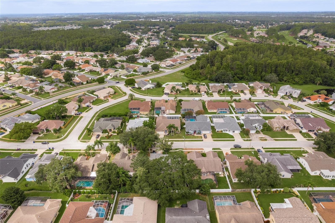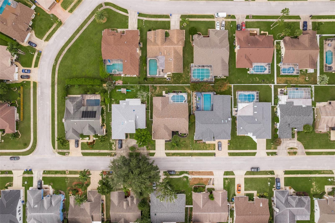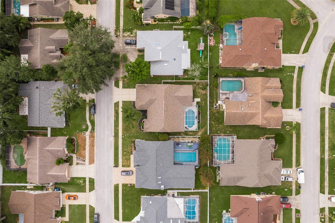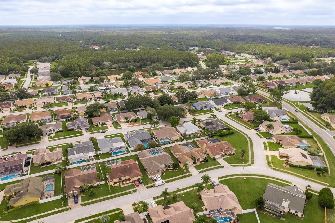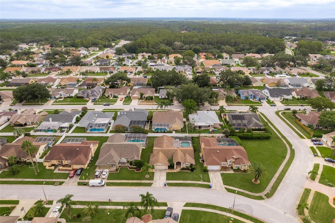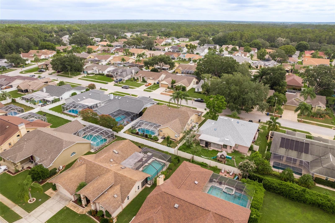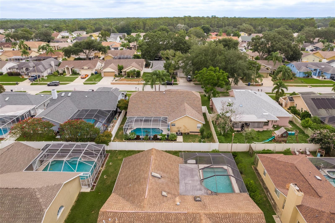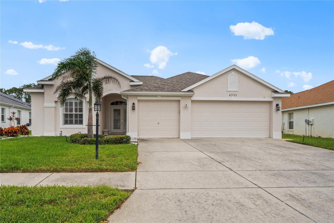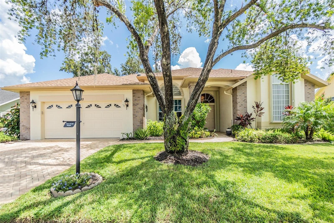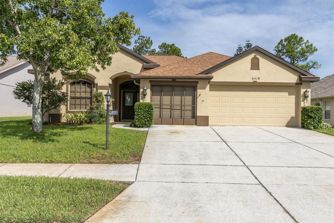5435 Los Palos Drive, NEW PORT RICHEY, FL 34655
Property Photos
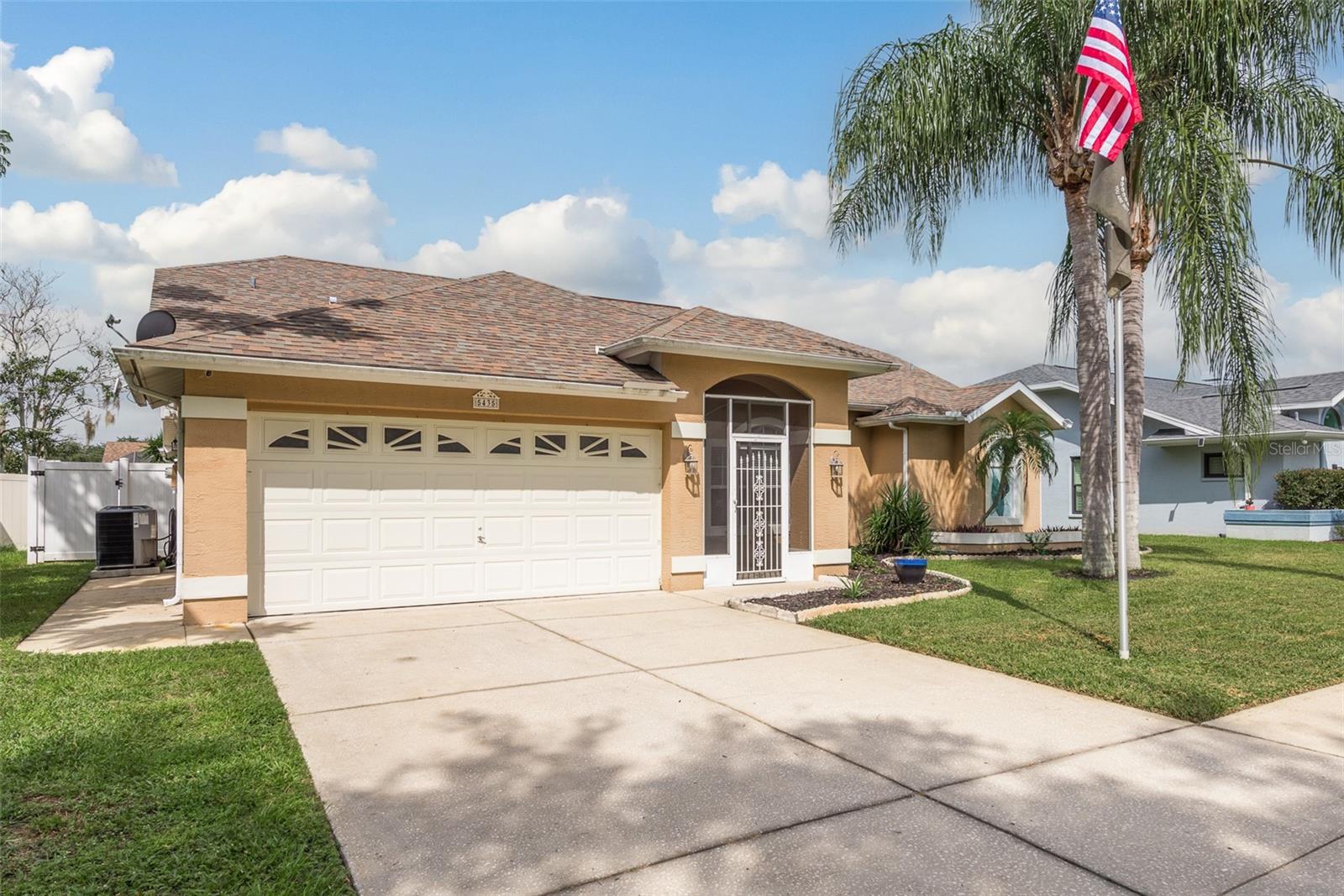
Would you like to sell your home before you purchase this one?
Priced at Only: $449,000
For more Information Call:
Address: 5435 Los Palos Drive, NEW PORT RICHEY, FL 34655
Property Location and Similar Properties
- MLS#: TB8304661 ( Residential )
- Street Address: 5435 Los Palos Drive
- Viewed: 16
- Price: $449,000
- Price sqft: $149
- Waterfront: No
- Year Built: 1991
- Bldg sqft: 3011
- Bedrooms: 3
- Total Baths: 2
- Full Baths: 2
- Garage / Parking Spaces: 2
- Days On Market: 64
- Additional Information
- Geolocation: 28.2382 / -82.6512
- County: PASCO
- City: NEW PORT RICHEY
- Zipcode: 34655
- Subdivision: Hunters Ridge
- Provided by: KELLER WILLIAMS REALTY PORTFOL
- Contact: Frank Ubaldini
- 727-489-0800
- DMCA Notice
-
DescriptionQuiet, comfortable 3 bedroom plus bonus room Pool Home with Private Backyard Oasis awaits you in the highly desirable neighborhood of Hunters Ridge. With over 2100 square feet of living space, this beautifully updated 3 bedroom, 2 bathroom property offers the perfect blend of convenience, flexibility, reliability, comfort and convenience. Step inside to find elegant engineered hardwood floors and ceramic tile throughout, with an open and airy layout thats perfect for both relaxing and entertaining. Key Features include: A split floor plan with 3 spacious bedrooms and a bonus room with a closet. The bonus room, currently being used as a nursery has sliding door access to the pool area, a full closet and is limited only to your family needs and imaginations. This flex space can be used as an in home office, gaming room, 4th bedroom, craft room, man cave etc. The Primary retreat offers a split A/c unit allowing the temperature to be controlled separate from the rest of the home, walk in closets, a large ensuite bath, garden tup and walk in shower. Opposite the Primary bedroom are two additional bedrooms with one having its own split air condition unit, The recently updated kitchen features solid wood cabinets, granite countertops, stainless steel appliances, breakfast bar and pantry closet space. Out back the Covered rear patio with screened lanai overlooking a sparkling pool are perfect for outdoor dining and lounging year round. The Private backyard is low maintenance and features vinyl fencing offering a peaceful retreat for you and your family. Located in a desirable neighborhood, close to top rated schools, shopping, and dining, this home offers an unbeatable combination of indoor outdoor living, with plenty of space for family gatherings or quiet evenings by the pool. Major Systems were updated as follows: Pool pump 2018, Water heater 2023, Central A/C 2019, Mini Split A/C 2022, roof 2017. Don't miss out on this one of a kind property! Schedule your private tour today and experience the best of Florida Living.
Payment Calculator
- Principal & Interest -
- Property Tax $
- Home Insurance $
- HOA Fees $
- Monthly -
Features
Building and Construction
- Covered Spaces: 0.00
- Exterior Features: Hurricane Shutters, Irrigation System, Rain Gutters, Sliding Doors, Sprinkler Metered
- Fencing: Wood
- Flooring: Ceramic Tile, Hardwood
- Living Area: 2171.00
- Roof: Shingle
Garage and Parking
- Garage Spaces: 2.00
- Open Parking Spaces: 0.00
Eco-Communities
- Pool Features: In Ground, Screen Enclosure
- Water Source: Public
Utilities
- Carport Spaces: 0.00
- Cooling: Central Air, Mini-Split Unit(s)
- Heating: Electric
- Pets Allowed: Yes
- Sewer: Public Sewer
- Utilities: BB/HS Internet Available, Fiber Optics, Fire Hydrant, Public, Sprinkler Meter, Street Lights, Underground Utilities
Finance and Tax Information
- Home Owners Association Fee Includes: Maintenance Grounds, Other
- Home Owners Association Fee: 202.00
- Insurance Expense: 0.00
- Net Operating Income: 0.00
- Other Expense: 0.00
- Tax Year: 2023
Other Features
- Appliances: Dishwasher, Disposal, Dryer, Electric Water Heater, Microwave, Range, Refrigerator, Washer
- Association Name: HOA Property Manager
- Association Phone: 727-232-1173
- Country: US
- Interior Features: Cathedral Ceiling(s), Ceiling Fans(s), Eat-in Kitchen, Living Room/Dining Room Combo, Primary Bedroom Main Floor, Solid Wood Cabinets, Split Bedroom, Walk-In Closet(s), Window Treatments
- Legal Description: HUNTERS RIDGE UNIT THREE PB 26 PGS 120-121 LOT 381
- Levels: One
- Area Major: 34655 - New Port Richey/Seven Springs/Trinity
- Occupant Type: Owner
- Parcel Number: 16-26-12-011.0-000.00-381.0
- Views: 16
- Zoning Code: R4
Similar Properties
Nearby Subdivisions
07 Spgs Villas Condo
Alico Estates
Anclote River Estates
Briar Patch Village 7 Spgs Ph1
Bryant Square
Champions Club
Fairway Spgs
Fairway Springs
Golf View Villas Condo 01
Golf View Villas Condo 08
Greenbrook Estates
Heritage Lake
Hunters Ridge
Longleaf Nbrhd 3
Longleaf Neighborhood 02 Ph 02
Longleaf Neighborhood 03
Magnolia Estates
Mitchell 54 West Ph 2 Resident
Mitchell 54 West Ph 3
Not In Hernando
Not On List
Oak Ridge
River Crossing
River Side Village
Riverchase
Riverchase South
Riviera
Seven Spgs Homes
Seven Springs Homes 5a
Southern Oaks
Stamford Village Condo 01
Tampa Tarpon Spgs Land Co
Timber Greens
Timber Greens Ph 01a
Timber Greens Ph 01b
Timber Greens Ph 01d
Timber Greens Ph 01e
Timber Greens Ph 02b
Timber Greens Ph 03a
Timber Greens Ph 03b
Timber Greens Ph 04a
Timber Greens Ph 04b
Timber Greens Ph 05
Timber Greens Phase 5
Trinity Preserve Ph 1
Trinity Preserve Ph 2a 2b
Trinity Woods
Two Westminster Condo
Venice Estates 1st Add
Venice Estates Sub
Villa Del Rio
Villages Of Trinity Lakes
Villagestrinity Lakes
Woodbend Sub
Woodgate Ph 01
Woodgate Ph 1
Woodlandslongleaf
Wyndtree
Wyndtree Ph 03 Village 05 07
Wyndtree Ph 04 Village 10
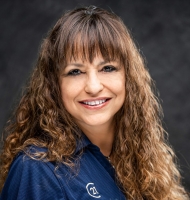
- Marie McLaughlin
- CENTURY 21 Alliance Realty
- Your Real Estate Resource
- Mobile: 727.858.7569
- sellingrealestate2@gmail.com

