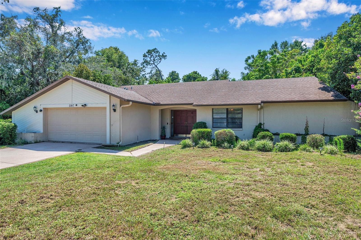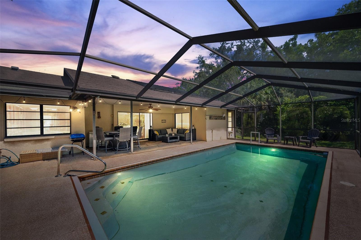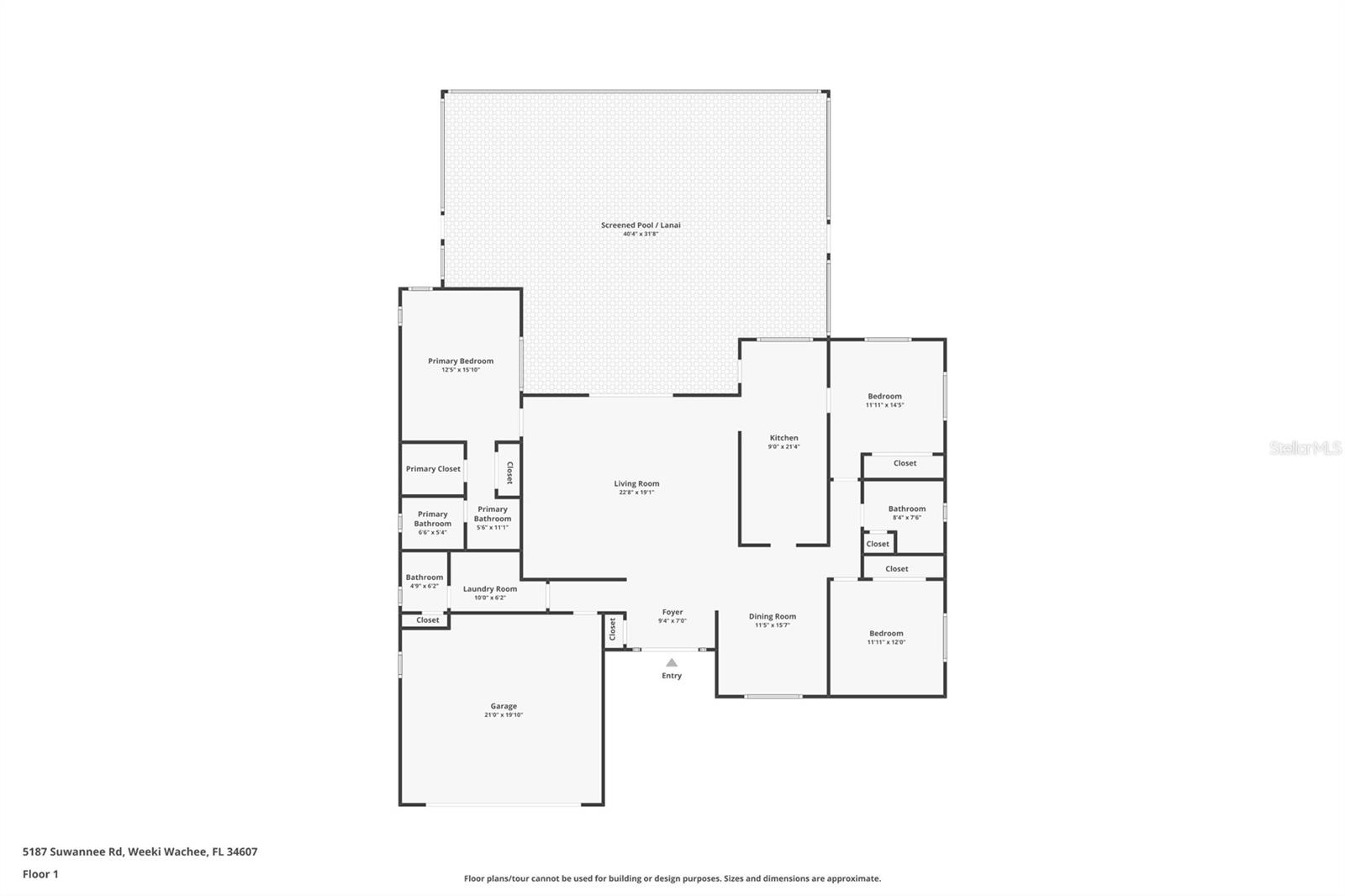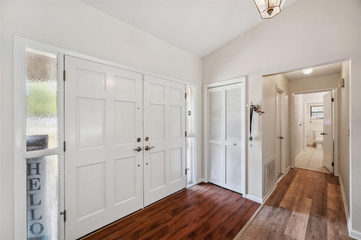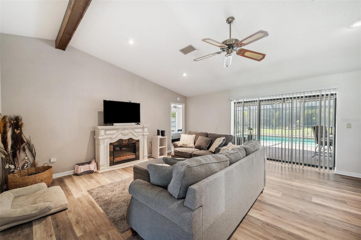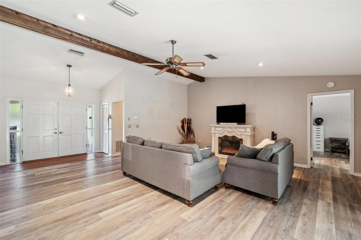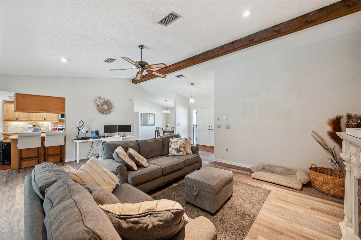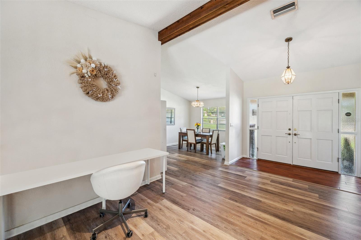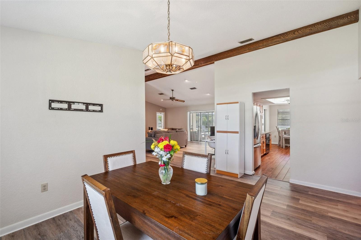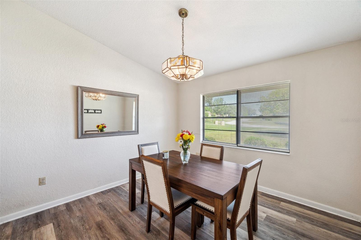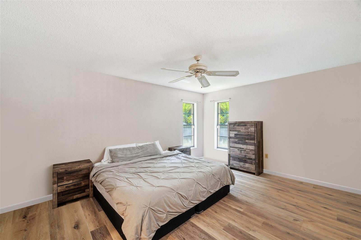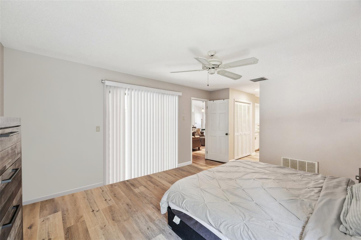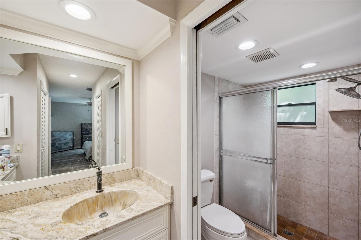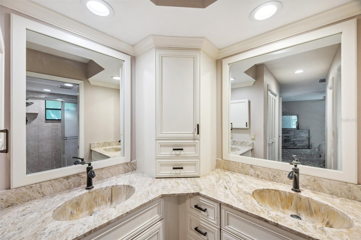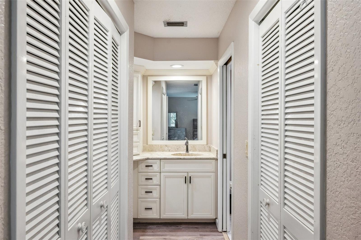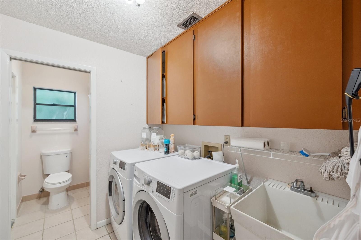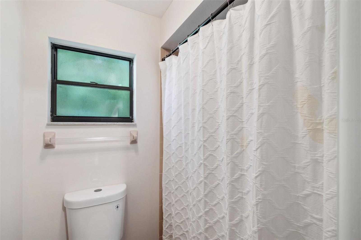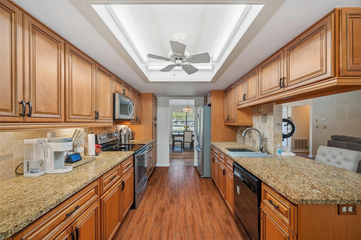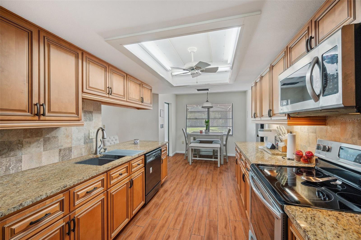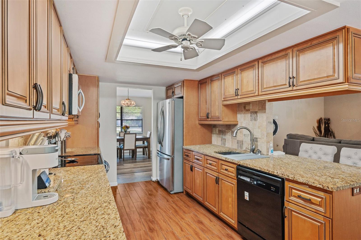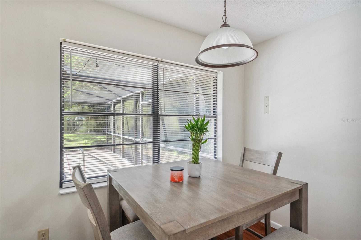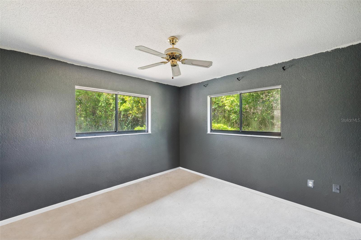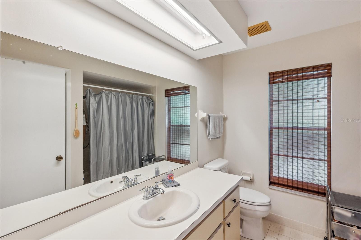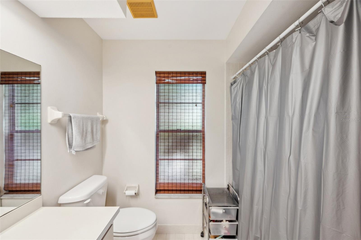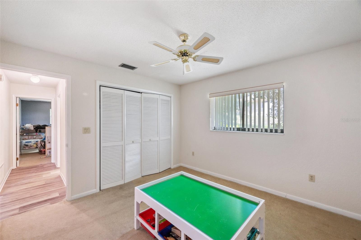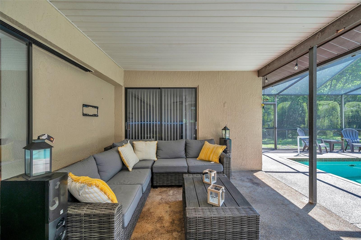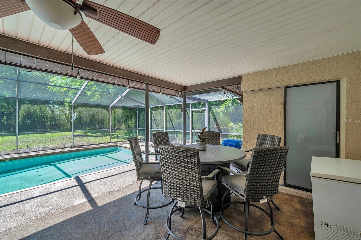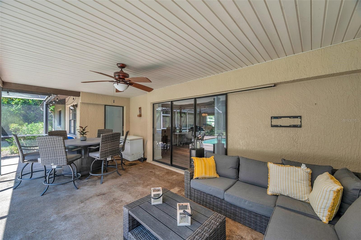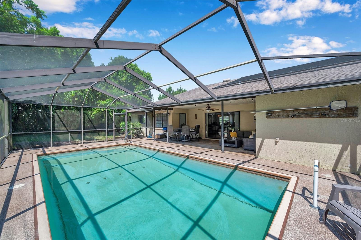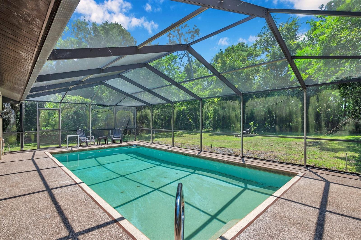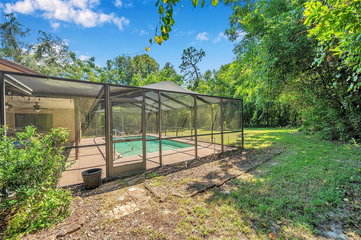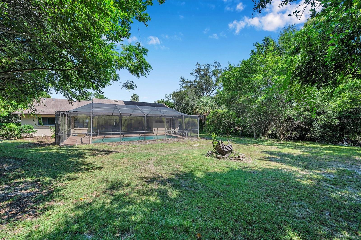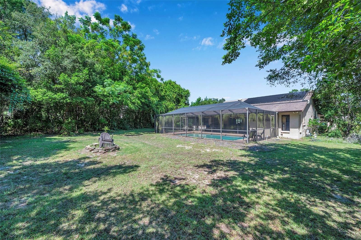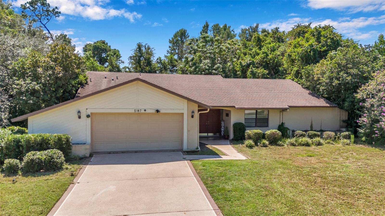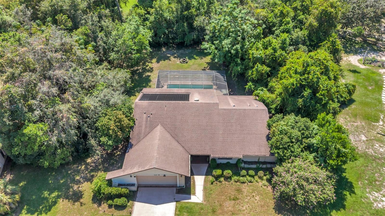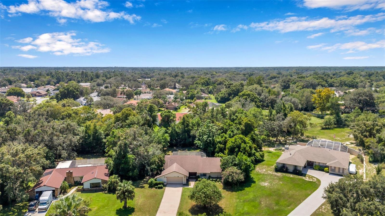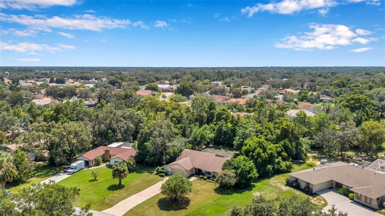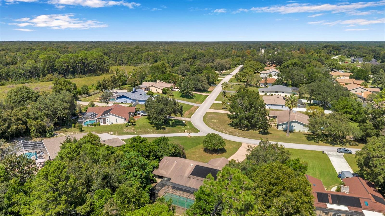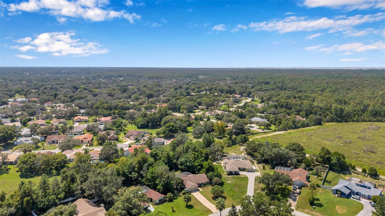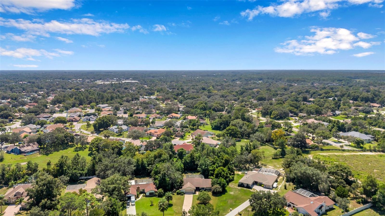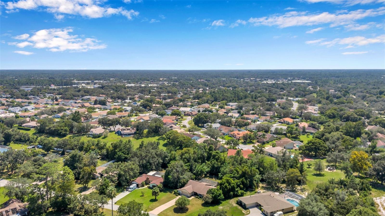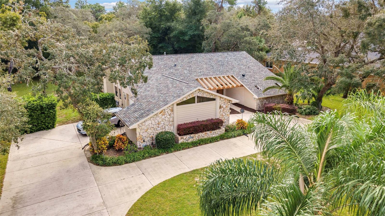5187 Suwannee Road, WEEKI WACHEE, FL 34607
Property Photos
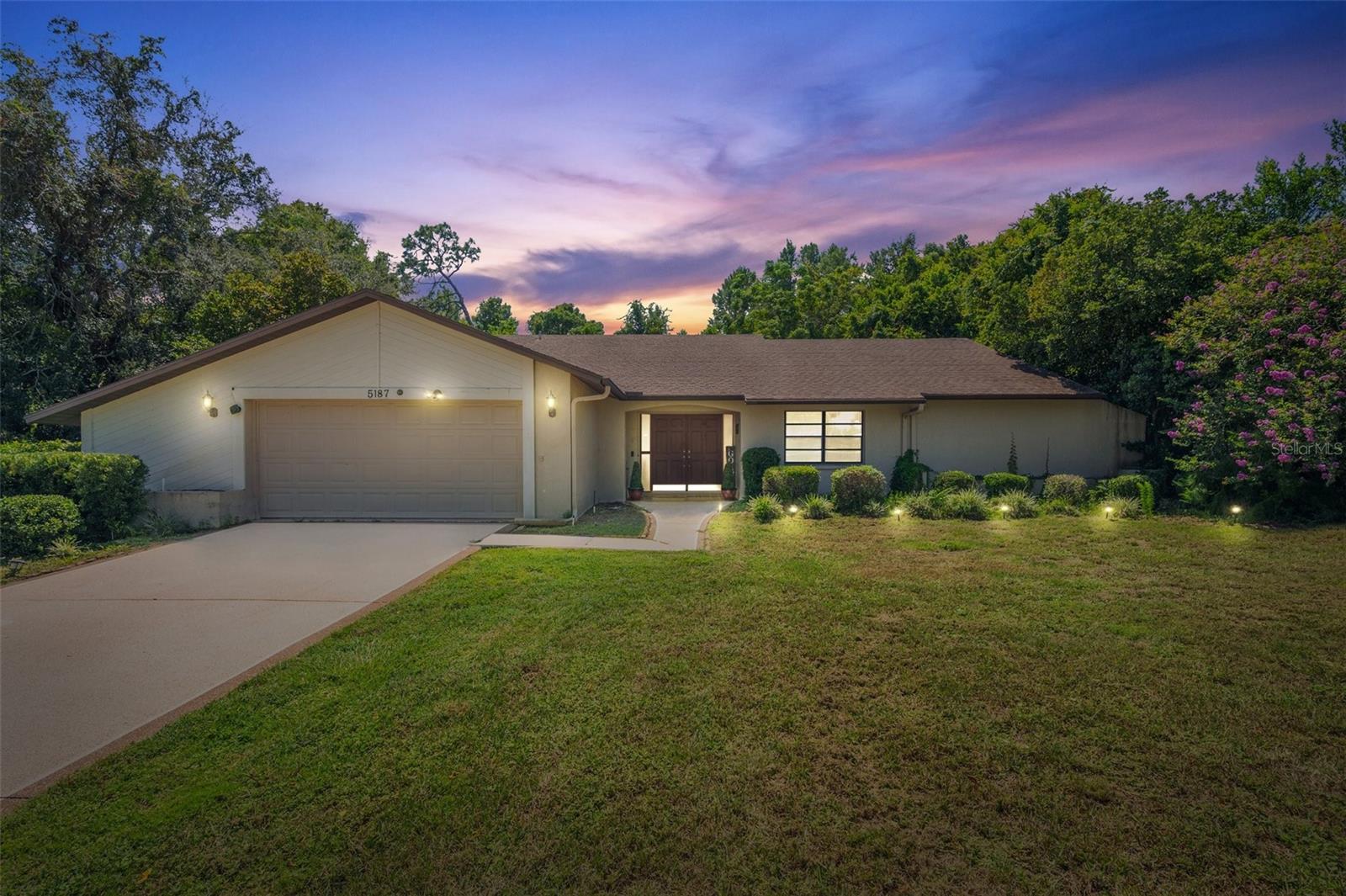
Would you like to sell your home before you purchase this one?
Priced at Only: $405,000
For more Information Call:
Address: 5187 Suwannee Road, WEEKI WACHEE, FL 34607
Property Location and Similar Properties
- MLS#: TB8304733 ( Residential )
- Street Address: 5187 Suwannee Road
- Viewed: 19
- Price: $405,000
- Price sqft: $151
- Waterfront: No
- Year Built: 1985
- Bldg sqft: 2684
- Bedrooms: 3
- Total Baths: 3
- Full Baths: 3
- Garage / Parking Spaces: 2
- Days On Market: 59
- Additional Information
- Geolocation: 28.5068 / -82.5998
- County: HERNANDO
- City: WEEKI WACHEE
- Zipcode: 34607
- Subdivision: River Country Estates
- Elementary School: Spring Hill
- Middle School: Fox Chapel
- High School: Weeki Wachee
- Provided by: KELLER WILLIAMS ST PETE REALTY
- Contact: Joe Bennett, LLC
- 727-894-1600
- DMCA Notice
-
DescriptionWelcome to your serene POOL home in the sought after River Country Estates! This stunning 3 bedroom | 3 bathroom | 2 car garage POOL home is set on over half an ACRE, offering a perfect blend of comfort and privacyideal for families or entertaining. As you step inside, you'll be greeted by high VAULTED CEILINGS that create an airy atmosphere, filled with natural light. The OPEN CONCEPT design seamlessly connects the living space to the dining area and kitchen, making it perfect for gatherings. Being SPLIT FLOORPLAN, on one side of the home, you'll find the spacious primary suite featuring an ensuite bathroom and double closets, along with direct access to the screened in pool. For added convenience, a separate laundry room and guest bathroom also reside. On the opposite side, two additional bedrooms and a third bathroom ensure privacy for everyone. Step outside through the glass sliders to your private, screened in pool, heated by a fully paid off solar systemenjoy year round without the added energy costs. The expansive pool deck leads to an oversized backyard, providing plenty of space for hosting gatherings and outdoor activities. This NON FLOOD ZONE property that was UNSCATHED IN THE RECENT HURRICANES combines tranquility and convenience, with a community park nearby. Dont miss out on this fantastic opportunityschedule your showing today and discover all that this Weeki Wachee gem has to offer!
Payment Calculator
- Principal & Interest -
- Property Tax $
- Home Insurance $
- HOA Fees $
- Monthly -
Features
Building and Construction
- Covered Spaces: 0.00
- Exterior Features: Irrigation System, Lighting, Private Mailbox, Rain Gutters, Sidewalk, Sliding Doors
- Flooring: Carpet, Tile, Vinyl
- Living Area: 1925.00
- Roof: Shingle
Land Information
- Lot Features: Oversized Lot, Sidewalk, Paved
School Information
- High School: Weeki Wachee High School
- Middle School: Fox Chapel Middle School
- School Elementary: Spring Hill Elementary
Garage and Parking
- Garage Spaces: 2.00
- Open Parking Spaces: 0.00
- Parking Features: Driveway, Oversized
Eco-Communities
- Pool Features: Gunite, Heated, In Ground, Lighting, Screen Enclosure, Solar Heat
- Water Source: Public
Utilities
- Carport Spaces: 0.00
- Cooling: Central Air
- Heating: Central
- Pets Allowed: Yes
- Sewer: Septic Tank
- Utilities: BB/HS Internet Available, Electricity Available, Sprinkler Well, Water Available
Amenities
- Association Amenities: Basketball Court, Tennis Court(s)
Finance and Tax Information
- Home Owners Association Fee: 125.00
- Insurance Expense: 0.00
- Net Operating Income: 0.00
- Other Expense: 0.00
- Tax Year: 2023
Other Features
- Appliances: Dishwasher, Microwave, Range, Refrigerator
- Association Name: Collin Nole
- Association Phone: (352)596-0740
- Country: US
- Interior Features: Ceiling Fans(s), Eat-in Kitchen, High Ceilings, Open Floorplan, Solid Surface Counters, Solid Wood Cabinets, Split Bedroom, Stone Counters, Thermostat, Vaulted Ceiling(s)
- Legal Description: RIVER COUNTRY ESTATES BLK 19 LOT 4
- Levels: One
- Area Major: 34607 - Spring Hl/Brksville/WeekiWachee/Hernando B
- Occupant Type: Owner
- Parcel Number: R02-223-17-3245-0019-0040
- View: Pool, Trees/Woods
- Views: 19
- Zoning Code: RESI
Similar Properties
Nearby Subdivisions
Acreage
Lake In The Woods Ph Vi
North Bayport
Not On List
Palm Grove Colony
Palm Grv Colony Un 2
Palm Grv Colony Un 4
Pine Island Rep
Pine Island Replat
River Country Estates
South Bay Port
Waters Of Weeki Wachee
Weeki Wachee Acres Add Un 1
Weeki Wachee Gardens
Weeki Wachee Gardens Add
Weeki Wachee Gardens Add Un 2
Weeki Wachee Gardens Un 4
Weeki Wachee Gardens Un 6 Rp
Weeki Wachee River Est Un 1
Weeki Wachee River Estate
Weeki Wachee Shores
Weeki Wachee Shores Unit 2
Weeki Wachee Shores Unit 3

- Marie McLaughlin
- CENTURY 21 Alliance Realty
- Your Real Estate Resource
- Mobile: 727.858.7569
- sellingrealestate2@gmail.com

