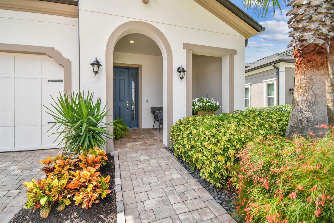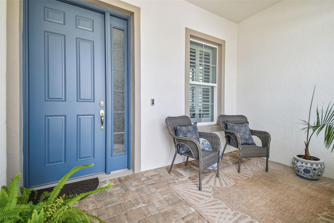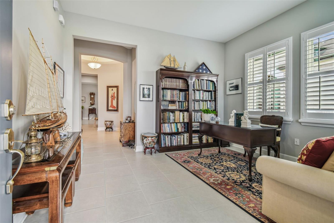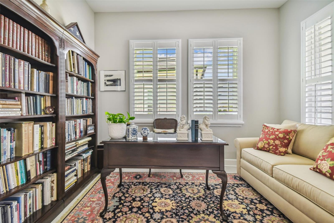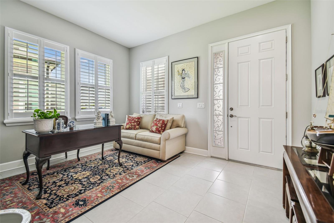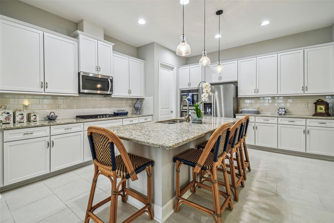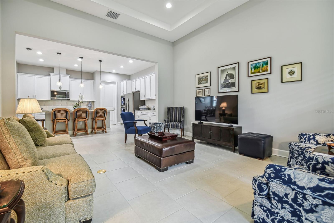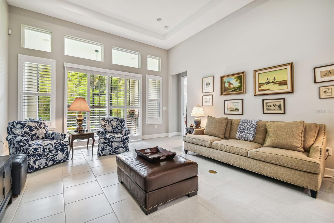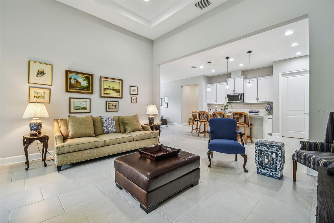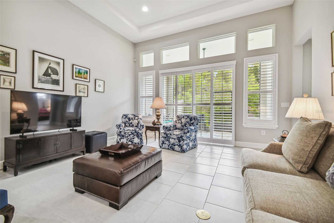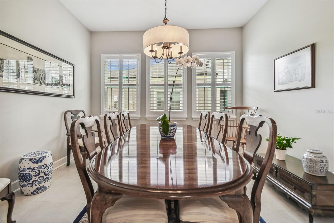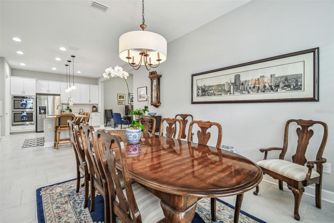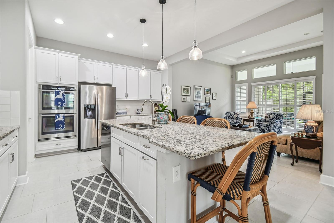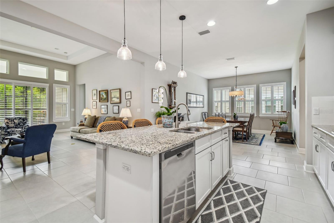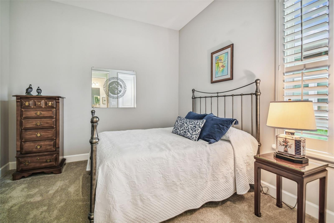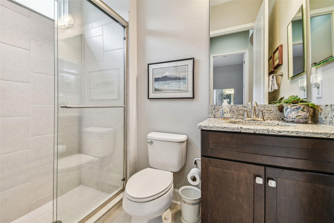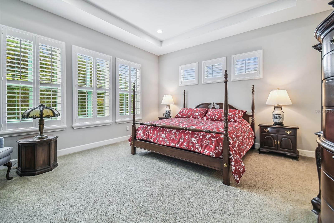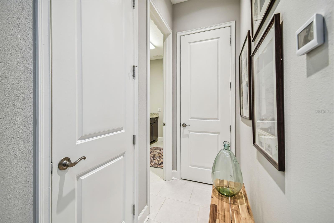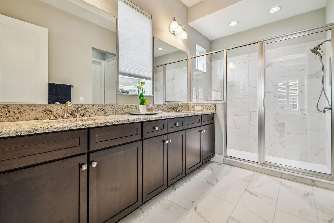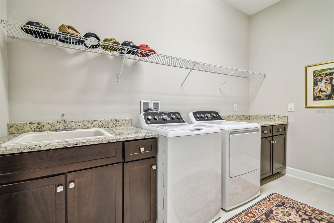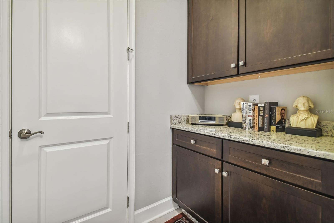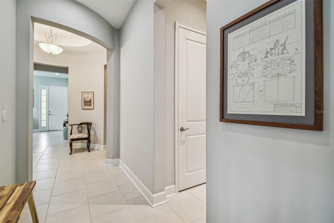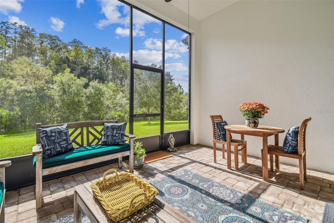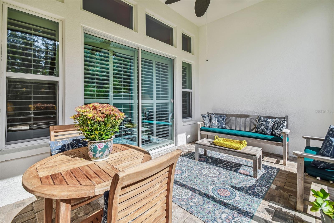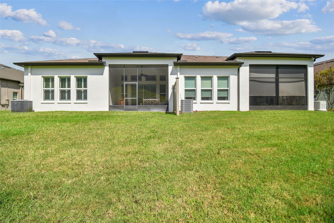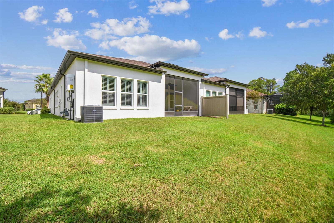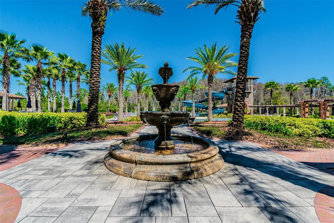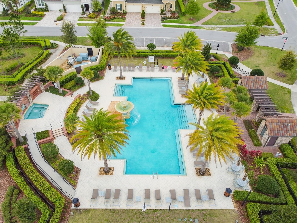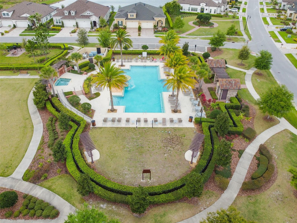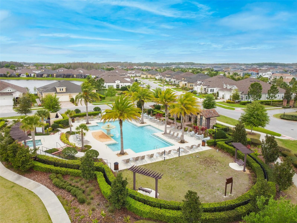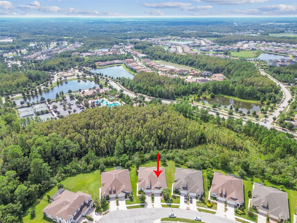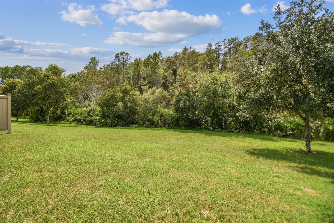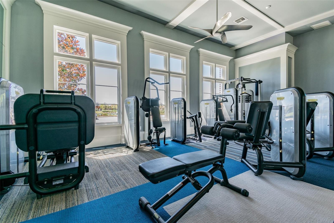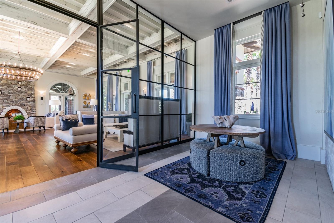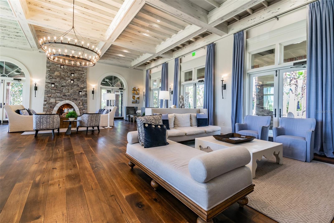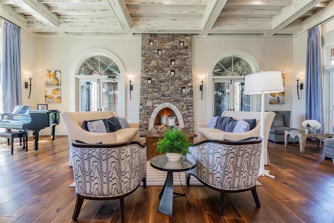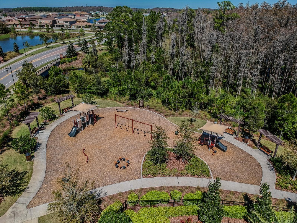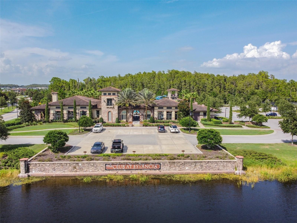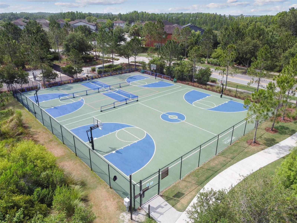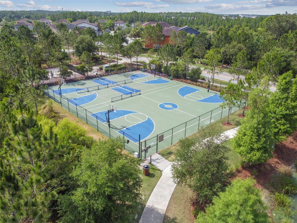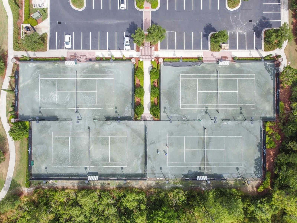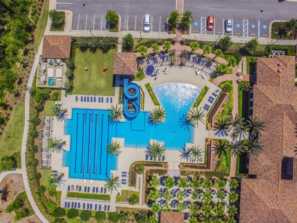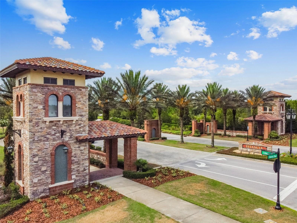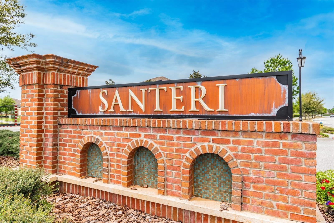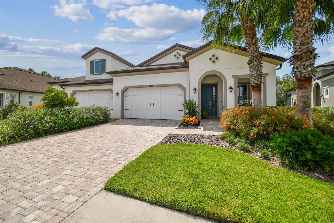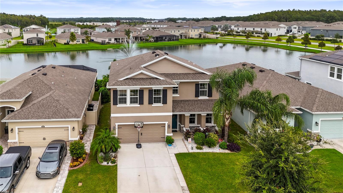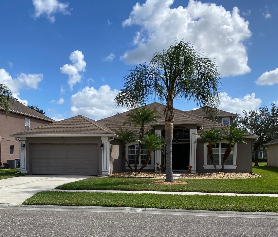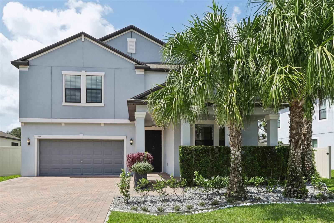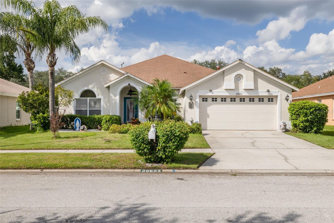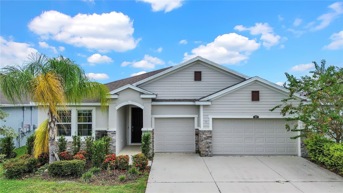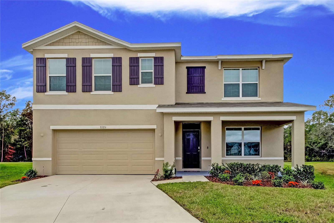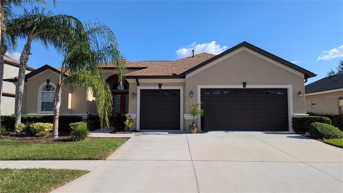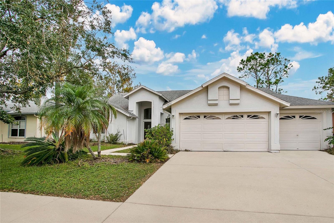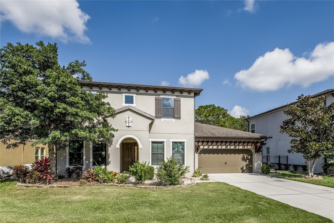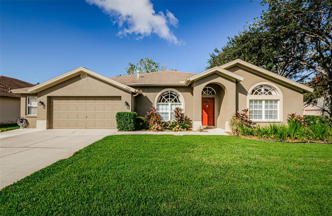4145 Barletta Court, WESLEY CHAPEL, FL 33543
Property Photos
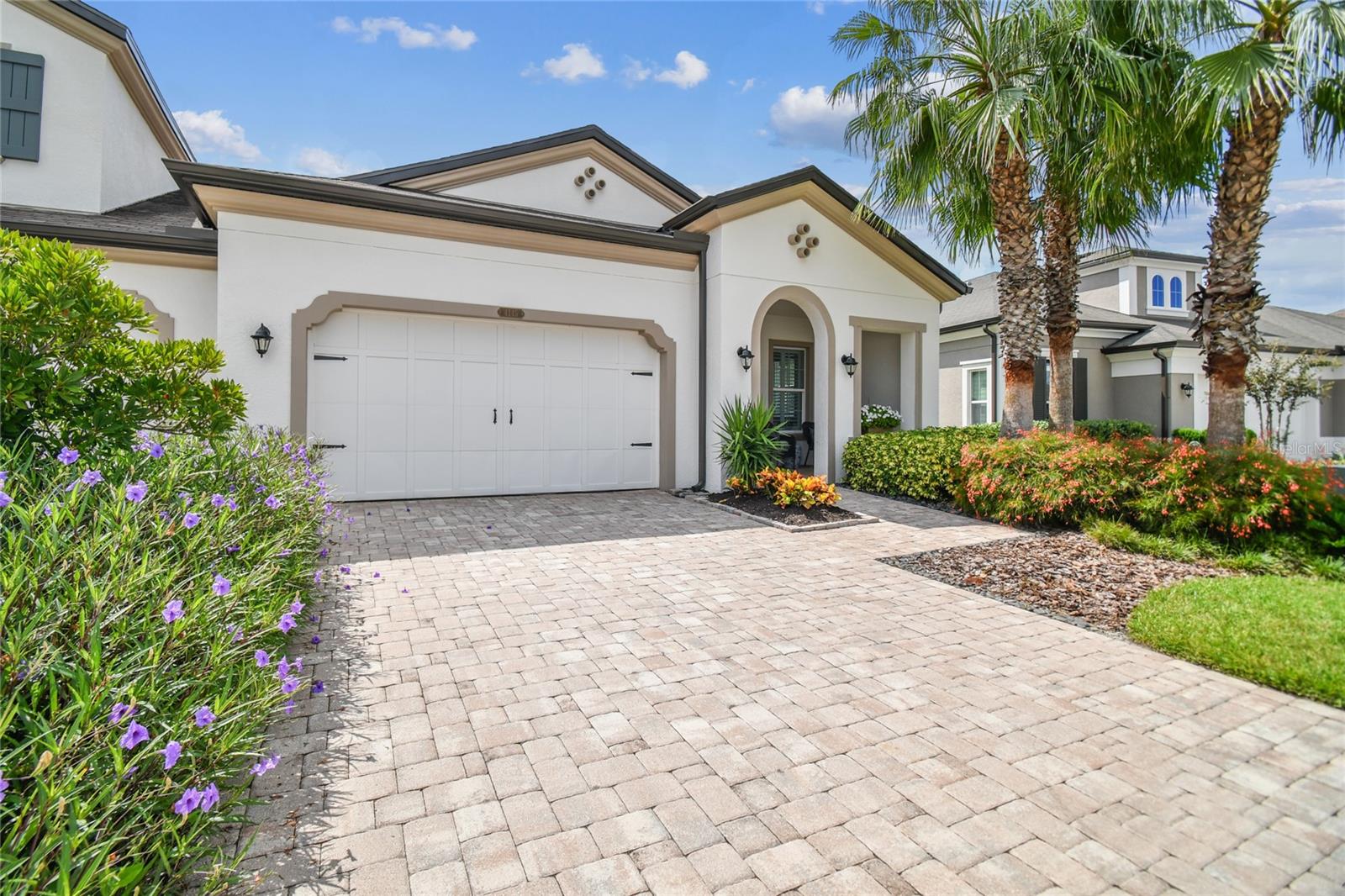
Would you like to sell your home before you purchase this one?
Priced at Only: $499,000
For more Information Call:
Address: 4145 Barletta Court, WESLEY CHAPEL, FL 33543
Property Location and Similar Properties
- MLS#: TB8305388 ( Residential )
- Street Address: 4145 Barletta Court
- Viewed: 4
- Price: $499,000
- Price sqft: $171
- Waterfront: No
- Year Built: 2016
- Bldg sqft: 2912
- Bedrooms: 2
- Total Baths: 2
- Full Baths: 2
- Garage / Parking Spaces: 2
- Days On Market: 63
- Additional Information
- Geolocation: 28.2174 / -82.3393
- County: PASCO
- City: WESLEY CHAPEL
- Zipcode: 33543
- Subdivision: Estancia Ph 2a
- Elementary School: Wiregrass Elementary
- Middle School: John Long Middle PO
- High School: Wiregrass Ranch High PO
- Provided by: AGILE GROUP REALTY
- Contact: Alejandra Morales
- 813-569-6294
- DMCA Notice
-
DescriptionThis CalAtlantic villa is located in the upscale community of the gated Santeri subdivision within Estancia. This home offers a maintenance free lifestyle for all ages! Santeri offers access to private pool & spa in addition to the Club Estancia community pool and amenities. This luxurious home features 2 bedrooms + 2 baths + an office/study room and a 2 car garage with no rear neighbors overlooking conservation views. Superb curve appeal with landscape, paver driveway and walkway leading you to the front covered porch entrance. The home offers an open floor plan, plenty of natural light throughout, 8 foot high doors, a large dining room, elegant plantation shutters, high ceilings and tray ceilings. The kitchen is in the center of the home overlooking the living room and gorgeous conservation views! Kitchen features include neutral light cabinets with tile backsplash, stainless steel appliances, gas range, double ovens, a walk in pantry, and a large granite island countertop. The living room has 12 foot tray ceiling, ceramic tile throughout, and whole house plantation shutters. The back lanai is screened, has pavers, and the lot can accommodate any future extension! The primary suite features tray ceiling, a large en suite bathroom which includes a double sink, oversized walk in shower, linen closet, and walk in closet. The secondary bedroom is towards the front of the home offering privacy from the primary room. The front den is being used as an office, but the room has multiple uses. The laundry room offers a new washer and dryer (Sept 2024), bottom storage cabinets, sink and countertop space. A new tankless water heater was installed 2024! This home has been maintained and it shows! The community is gated with a private dog park exclusively for residents of the villas. You also have access to the beautiful community amenities including tennis courts, basketball courts, pickleball, walking trails, playground and large dog park. The home is centrally located with close access to the Wiregrass Mall, Advent Healthcare, Bay Care Medical, Florida Medical Center, Moffit Center, the Tampa Outlets, The Grove, shopping centers, restaurants, churches and sport facilities. Minutes from I 275 and I 75, approximately 35 minutes from Tampa Int. Airport and downtown Tampa, about 75 mins from Disney and theme parks and about 60 mins from beaches. Top rated schools both public and private. Click to view virtual tour!
Payment Calculator
- Principal & Interest -
- Property Tax $
- Home Insurance $
- HOA Fees $
- Monthly -
Features
Building and Construction
- Builder Name: CalAtlantic
- Covered Spaces: 0.00
- Exterior Features: Irrigation System, Private Mailbox, Rain Gutters, Sidewalk, Sliding Doors
- Flooring: Carpet, Tile
- Living Area: 2097.00
- Roof: Shingle
Land Information
- Lot Features: Conservation Area, Sidewalk
School Information
- High School: Wiregrass Ranch High-PO
- Middle School: John Long Middle-PO
- School Elementary: Wiregrass Elementary
Garage and Parking
- Garage Spaces: 2.00
- Open Parking Spaces: 0.00
Eco-Communities
- Water Source: Public
Utilities
- Carport Spaces: 0.00
- Cooling: Central Air
- Heating: Electric
- Pets Allowed: Breed Restrictions, Cats OK, Dogs OK, Number Limit
- Sewer: Public Sewer
- Utilities: Electricity Connected, Natural Gas Connected, Public
Finance and Tax Information
- Home Owners Association Fee: 362.00
- Insurance Expense: 0.00
- Net Operating Income: 0.00
- Other Expense: 0.00
- Tax Year: 2023
Other Features
- Appliances: Convection Oven, Cooktop, Dishwasher, Disposal, Dryer, Microwave, Refrigerator, Tankless Water Heater, Washer
- Association Name: Associa of Gulf Coast/Amy Herrick
- Association Phone: 8136064732
- Country: US
- Interior Features: High Ceilings, Open Floorplan, Primary Bedroom Main Floor, Stone Counters, Thermostat, Walk-In Closet(s), Window Treatments
- Legal Description: ESTANCIA PHASE 2A PB 71 PG 095 BLOCK 53 LOT 39 OR 9459 PG 2371
- Levels: One
- Area Major: 33543 - Zephyrhills/Wesley Chapel
- Occupant Type: Owner
- Parcel Number: 18-26-20-0060-05300-0390
- View: Trees/Woods
- Zoning Code: MPUD
Similar Properties
Nearby Subdivisions
Anclote River Acres
Ashberry Village
Ashberry Village Ph 1
Ashberry Village Ph 2a
Ashton Oaks Ph 02
Ashton Oaks Sub
Beacon Square
Brookside
Country Walk Increment A Ph 01
Country Walk Increment B Ph 01
Country Walk Increment C Ph 01
Country Walk Increment D Ph 01
Country Walk Increment D Ph 02
Country Walk Increment D Ph 1
Country Walk Increment F Ph 01
Enclave Phase
Estancia
Estancia At Wiregrass
Estancia Ph 1b
Estancia Ph 1d
Estancia Ph 2a
Estancia Ph 2b2
Estancia Ph 3a 38
Estancia Ph 4
Estancia Phase 2a
Fairway Village 02 Laurelwood
Fox Ridge
Larkenheath Meadow Pointe 03 P
Meadow Pointe
Meadow Pointe 03 Ph 01
Meadow Pointe 03 Prcl Dd Y
Meadow Pointe 03 Prcl Ee Hh
Meadow Pointe 03 Prcl Ff Oo
Meadow Pointe 03 Prcl Pp Qq
Meadow Pointe 03 Prcl Ss
Meadow Pointe 03 Prcl Tt
Meadow Pointe 04 Prcl J
Meadow Pointe 04 Prcl K
Meadow Pointe 04 Prcl M
Meadow Pointe 04 Prcl M A C1
Meadow Pointe 111
Meadow Pointe 3 Prcl Ff Oo
Meadow Pointe 4 Prcl Aa South
Meadow Pointe 4 Prcl E F Prov
Meadow Pointe 4 Prcl N O P En
Meadow Pointe 4 Prcl N O Pen
Meadow Pointe Iii
Meadow Pointe Iii Parcel Ee
Meadow Pointe Iii Parcel Ff
Meadow Pointe Parcel 6
Meadow Pointe Prcl 04
Meadow Pointe Prcl 06
Meadow Pointe Prcl 10
Meadow Pointe Prcl 12
Meadow Pointe Prcl 15
Meadow Pointe Prcl 17
Meadow Pointe Prcl 18
Meadow Pointe Prcl 2
Meadow Pointe Prcl 3
Meadowpointe 3 Prcl Pp Qq
None
Not In Hernando
Persimmon Park
Persimmon Park Ph 1
Persimmon Park Ph 2b
River Landing
River Lndg Ph 1a11a2
River Lndg Ph 1a31a41a51a6
River Lndg Ph 1b
Rivers Edge
Saddlebrook
Saddlebrook Condo Cl 01
Seven Oaks Parcel S7b
Summerstone
Tanglewood Village
Tanglewoood Village
The Ridge At Wiregrass
The Ridge At Wiregrass Ranch
Union Park
Union Park Ph 3a
Union Park Ph 3b
Union Park Ph 4b 4c
Union Park Ph 5a 5b
Union Park Ph 6a 6b 6c
Union Park Ph 7d 7e
Union Park Ph 8
Union Park Ph 8a
Union Park Ph 8b 8c
Union Park Ph 8d
Union Park Phase 8b And 8c
Union Park Phases 6d 6e
Winding Rdg Ph 1 2
Winding Rdg Ph 5 6
Winding Rdg Phs 5 6
Winding Ridge
Wiregrass M23 Ph 1a 1b
Wiregrass M23 Ph 1a 1b
Wiregrass M23 Ph 2
Wiregrass M23 Ph 3
Woodcreek
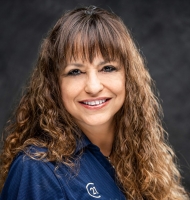
- Marie McLaughlin
- CENTURY 21 Alliance Realty
- Your Real Estate Resource
- Mobile: 727.858.7569
- sellingrealestate2@gmail.com

