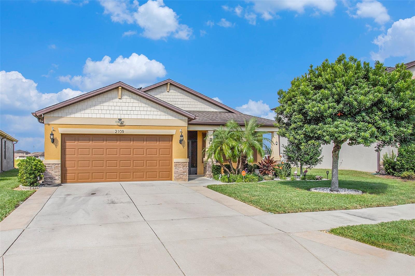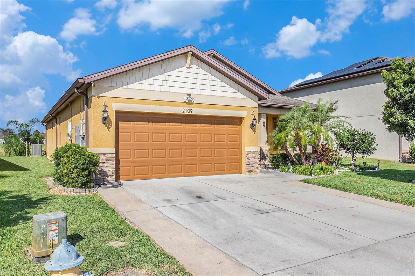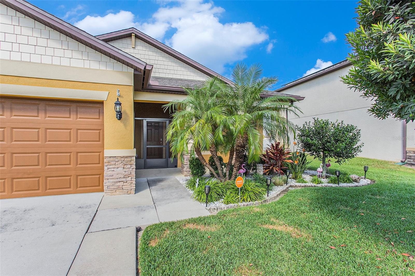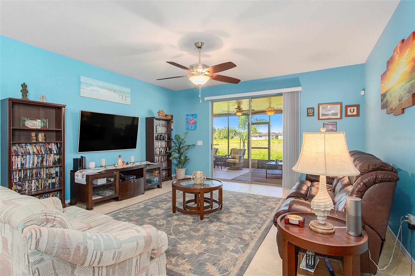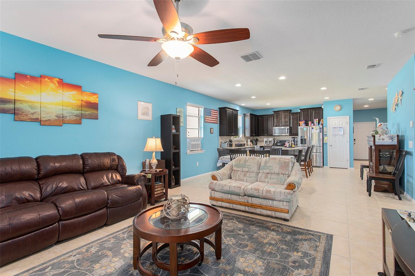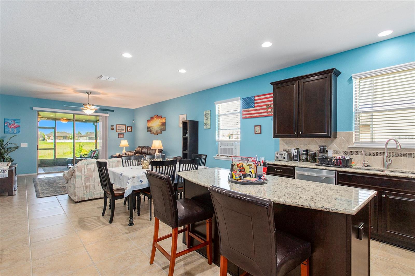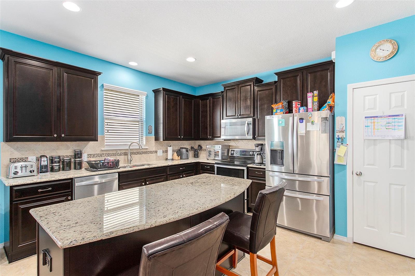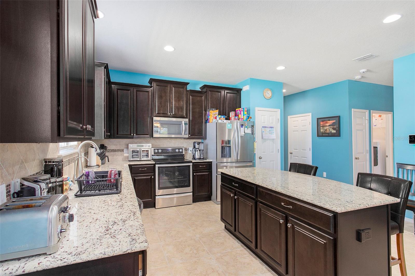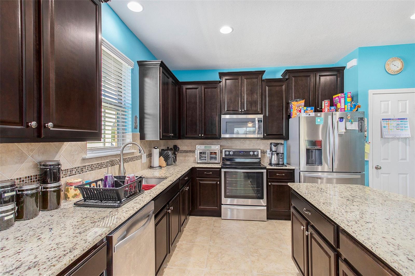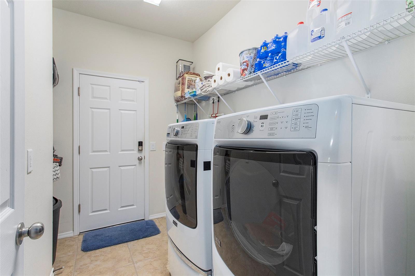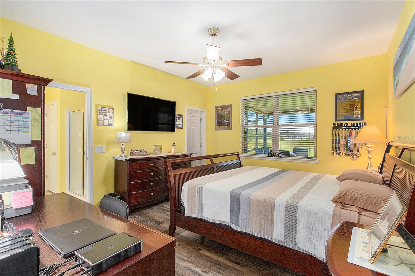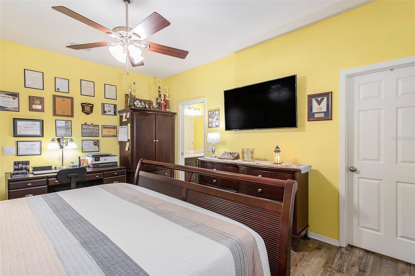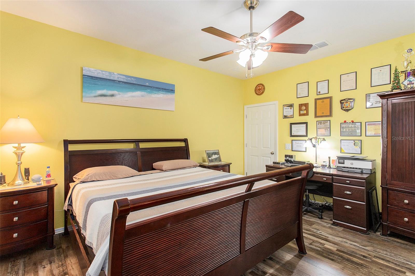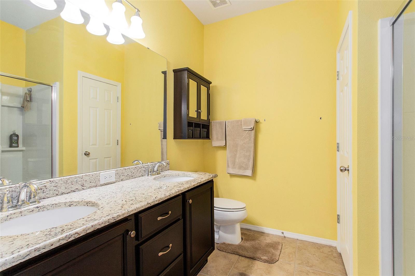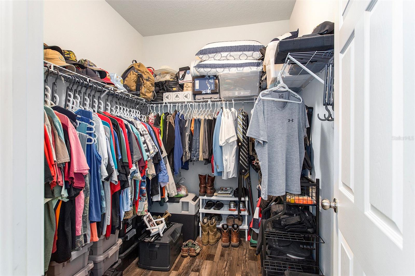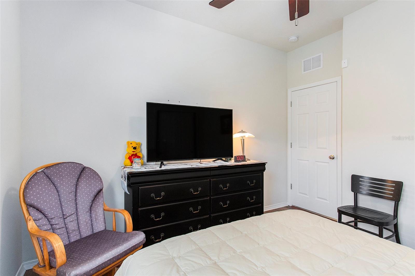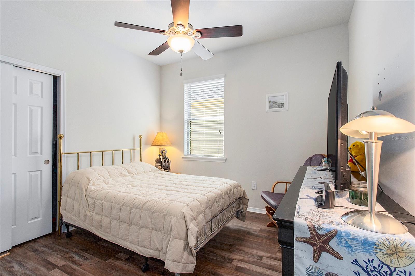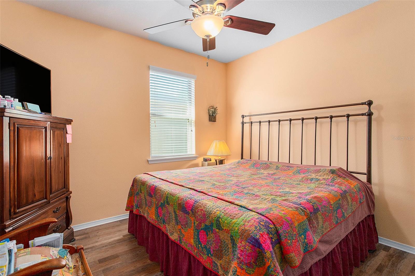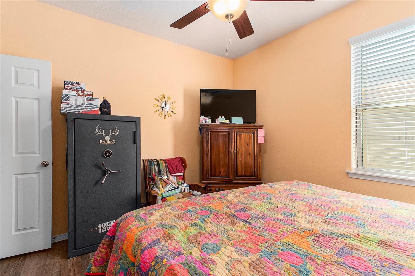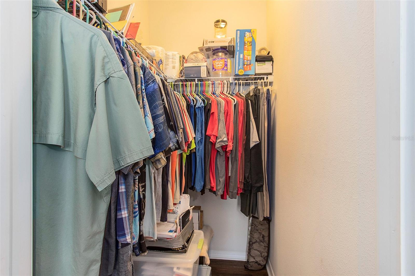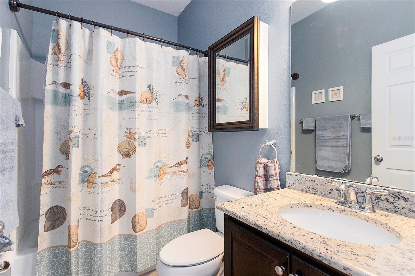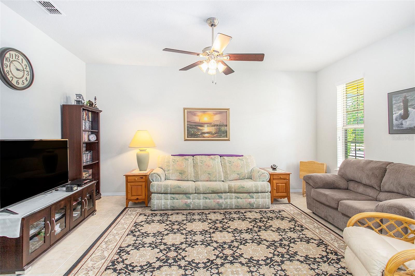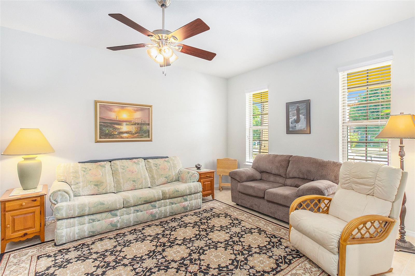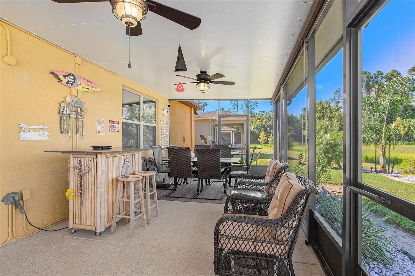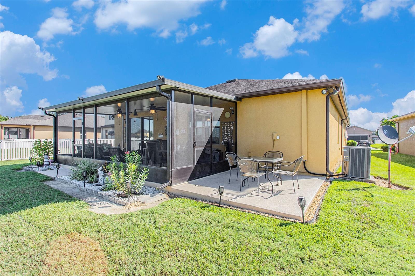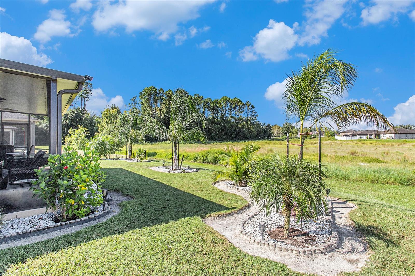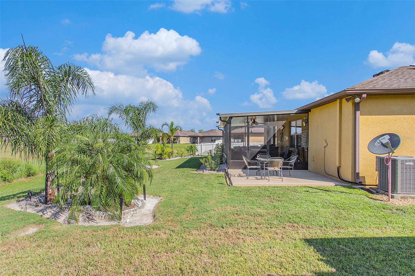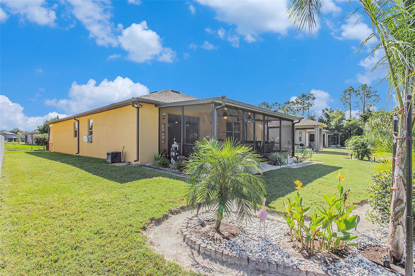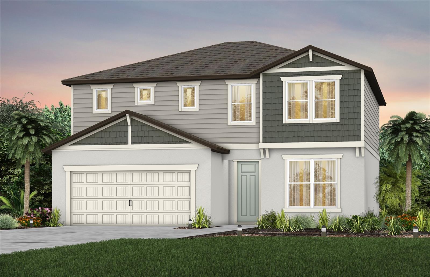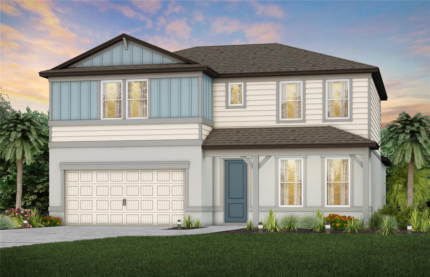2109 Trillium Boulevard, BROOKSVILLE, FL 34604
Property Photos
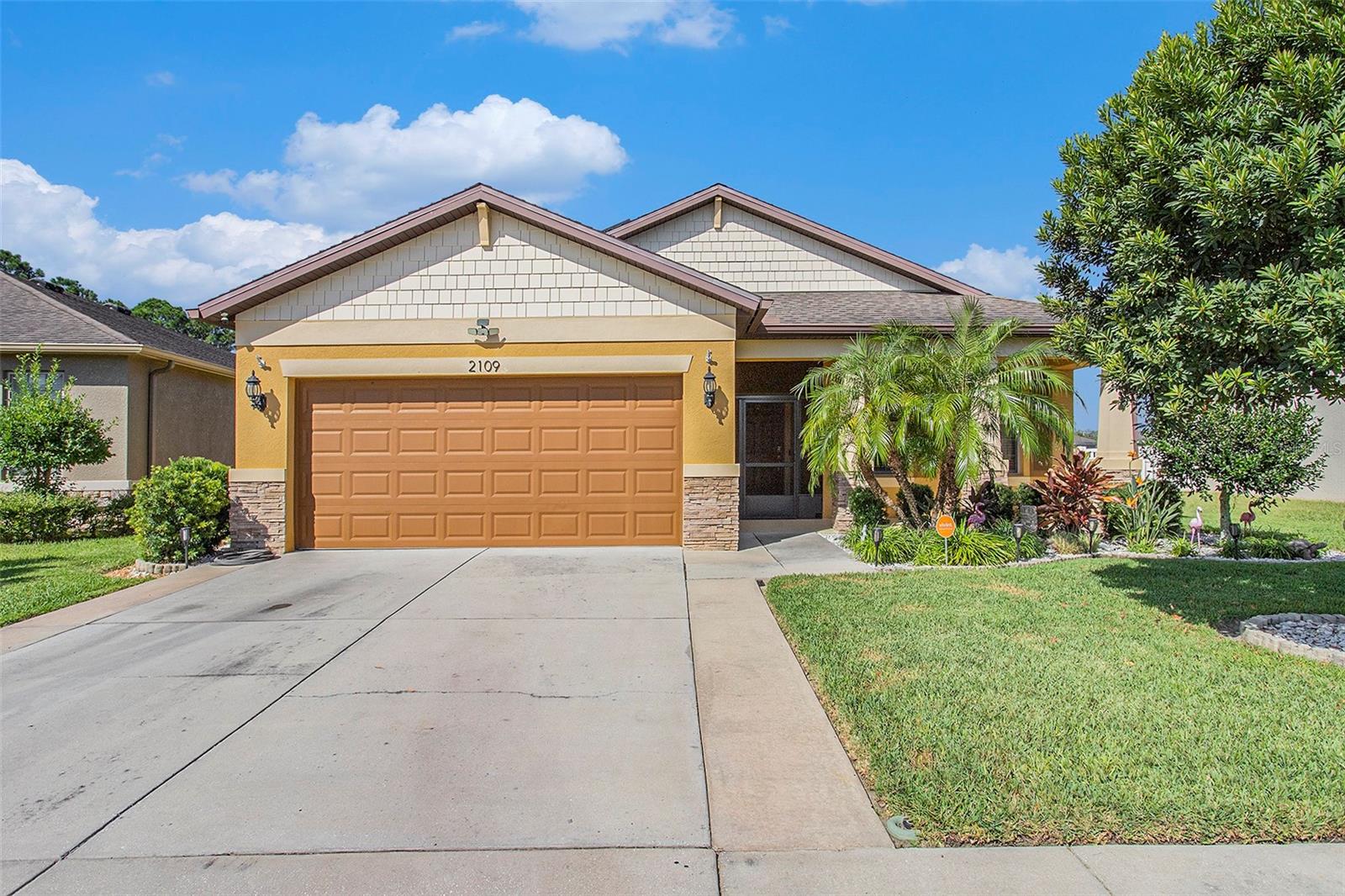
Would you like to sell your home before you purchase this one?
Priced at Only: $384,000
For more Information Call:
Address: 2109 Trillium Boulevard, BROOKSVILLE, FL 34604
Property Location and Similar Properties
- MLS#: TB8308357 ( Residential )
- Street Address: 2109 Trillium Boulevard
- Viewed: 25
- Price: $384,000
- Price sqft: $143
- Waterfront: No
- Year Built: 2016
- Bldg sqft: 2694
- Bedrooms: 3
- Total Baths: 2
- Full Baths: 2
- Garage / Parking Spaces: 2
- Days On Market: 91
- Additional Information
- Geolocation: 28.4428 / -82.4715
- County: HERNANDO
- City: BROOKSVILLE
- Zipcode: 34604
- Subdivision: Trillium Village E Phase 1
- Provided by: MARK SPAIN REAL ESTATE
- Contact: Michael Eddings
- 855-299-7653

- DMCA Notice
-
DescriptionIMMACULATE! 2016!! LIKE NEW! 3 Bedroom 2 Bathroom 2 Car Garage in Beautiful Trillium Village! Fantastic floor plan! With an Office/Den! or easy 4th bedroom! Granite countertops in this beautiful Kitchen! Owners have upgraded entire home! Ceramic tile and Luxury Vinyl Flooring in every bedroom installed 2022! Enlarged Lanai, Ceiling Fan in each room; Stainless Steel Kitchen Appliances, Water Treatment, Solar Panels, This house checks all the boxes! Convenience is key with an inside laundry room that simplifies your daily chores. This home offers the perfect blend of style, space, and functionality, making everyday living a breeze. Community pool! and close to schools, shopping and the Suncoast parkway, easy commute to Tampa! Low HOA fees!!!
Payment Calculator
- Principal & Interest -
- Property Tax $
- Home Insurance $
- HOA Fees $
- Monthly -
Features
Building and Construction
- Covered Spaces: 0.00
- Exterior Features: French Doors, Irrigation System, Lighting, Rain Gutters, Storage
- Flooring: Ceramic Tile
- Living Area: 1978.00
- Roof: Shingle
Garage and Parking
- Garage Spaces: 2.00
- Open Parking Spaces: 0.00
Eco-Communities
- Water Source: Public
Utilities
- Carport Spaces: 0.00
- Cooling: Central Air
- Heating: Central
- Pets Allowed: Cats OK, Dogs OK
- Sewer: Public Sewer
- Utilities: Electricity Connected, Water Available, Water Connected
Finance and Tax Information
- Home Owners Association Fee: 85.00
- Insurance Expense: 0.00
- Net Operating Income: 0.00
- Other Expense: 0.00
- Tax Year: 2023
Other Features
- Appliances: Convection Oven, Dishwasher, Dryer, Exhaust Fan, Freezer, Microwave, Range Hood, Refrigerator, Washer, Water Filtration System, Water Softener
- Association Name: Wise Property Management
- Association Phone: 813-968-5665
- Country: US
- Interior Features: Coffered Ceiling(s), Kitchen/Family Room Combo, Living Room/Dining Room Combo, Open Floorplan, Sauna, Solid Surface Counters, Vaulted Ceiling(s), Walk-In Closet(s)
- Legal Description: Lot 65, Block 25, TRILLIUM VILLAGE "E" PHASE 1, according the plat thereof as recorded in Plat Book 41, Pages 27-30, of the Public Records of Hernando County FL
- Levels: One
- Area Major: 34604 - Brooksville/Masaryktown/Spring Hill
- Occupant Type: Owner
- Parcel Number: R35-223-18-3714-0250-0650
- Views: 25
- Zoning Code: SFR
Similar Properties
Nearby Subdivisions
Acreage
Barnes Add. To Brooksville
Del Oaks - Class 1 Sub
Garden Grove
Garden Grove Farm Lots Sec 30
Garden Grove Farm Lts Sec 08
Glen Raven Phase 1
Hernando Oaks Ph 1
Hernando Oaks Ph2
Hernando Oaks Phase 3
Hidden Oaks - Class 1 Sub
N/a
Not In Hernando
Not On List
Oakwood Acres
Oakwood Acres Division 2
Olson - Class 1 Sub
Potterfield Garden Ac N
Spring Ridge
Springwood Estate
Springwood Estates
Springwood Estates Unit 6
Tangerine Estates
Trails At Rivard Phs 1,2 And 6
Trillium Village A
Trillium Village B
Trillium Village C
Trillium Village C Ph 2b
Trillium Village D
Trillium Village E
Unplatted
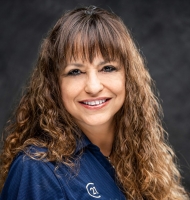
- Marie McLaughlin
- CENTURY 21 Alliance Realty
- Your Real Estate Resource
- Mobile: 727.858.7569
- Marie@C21Connects.com

