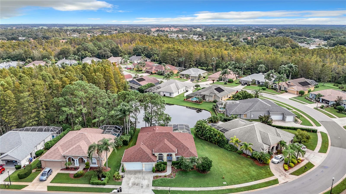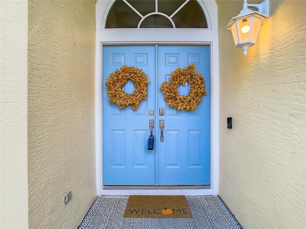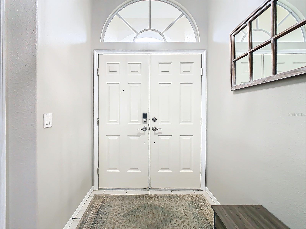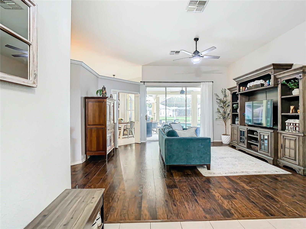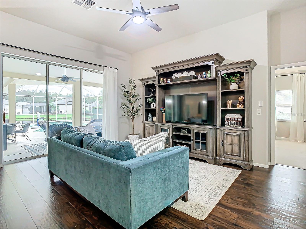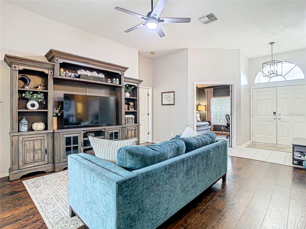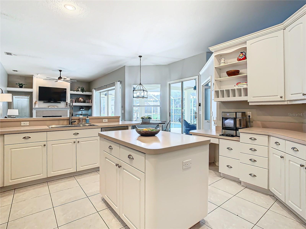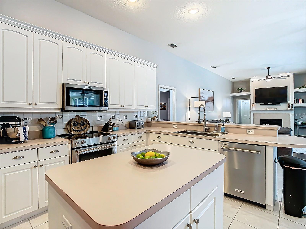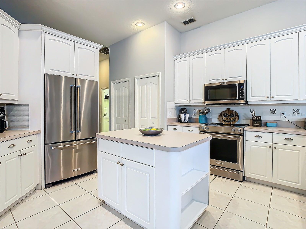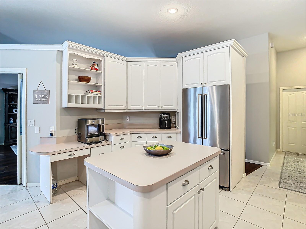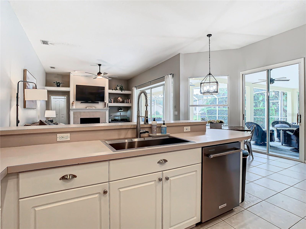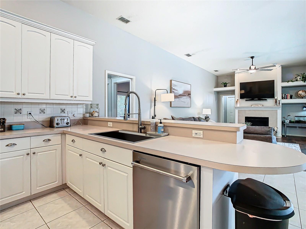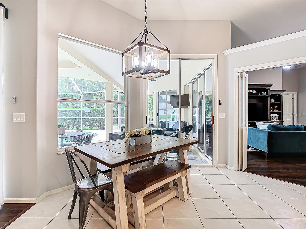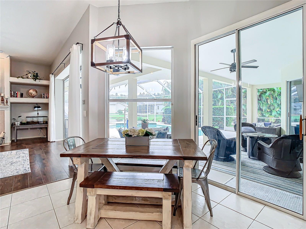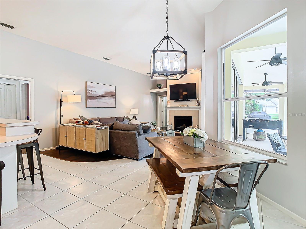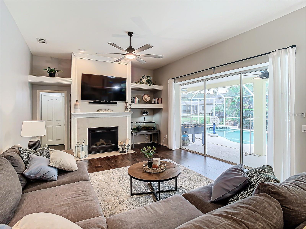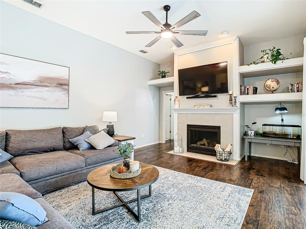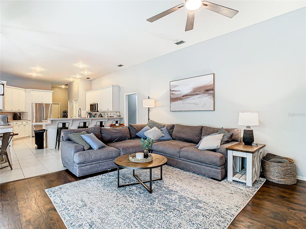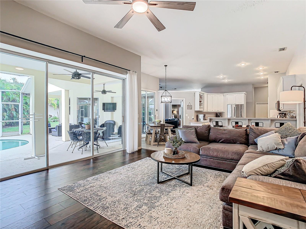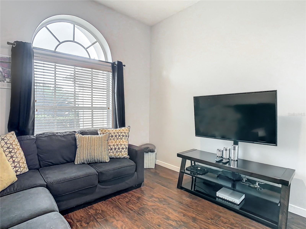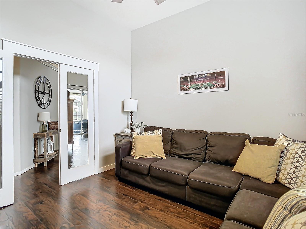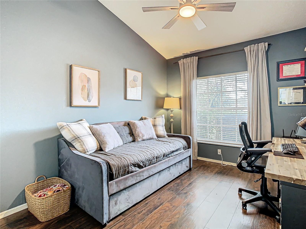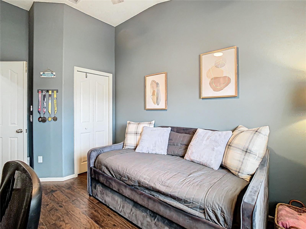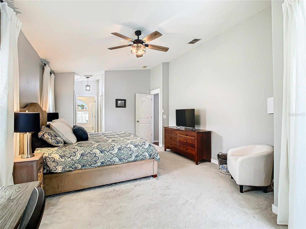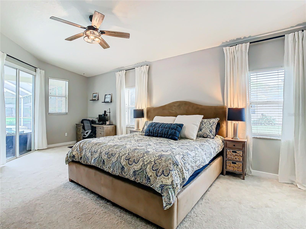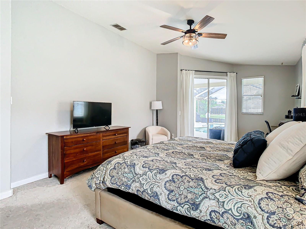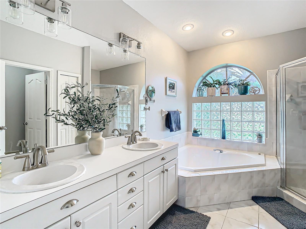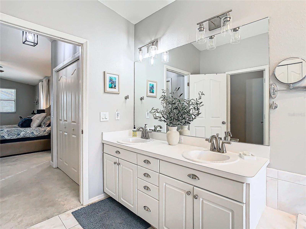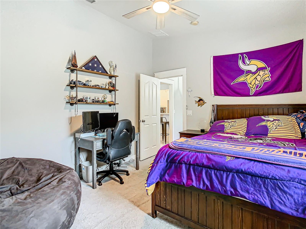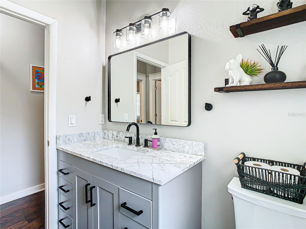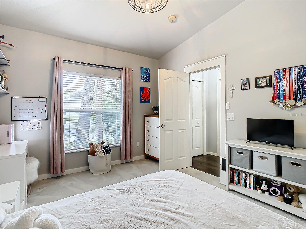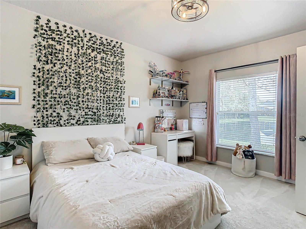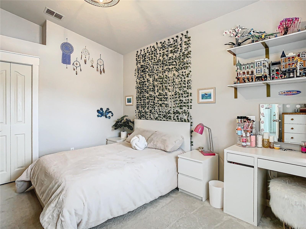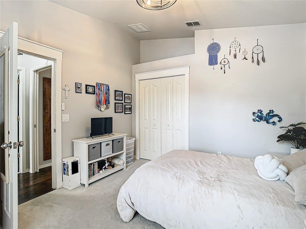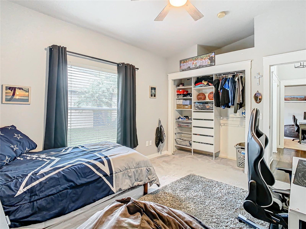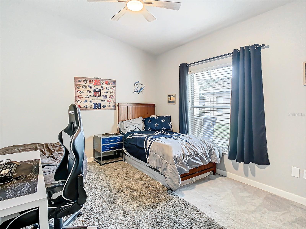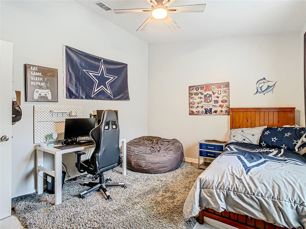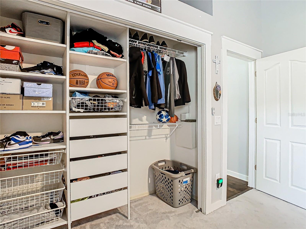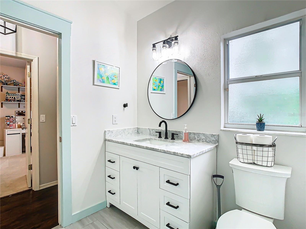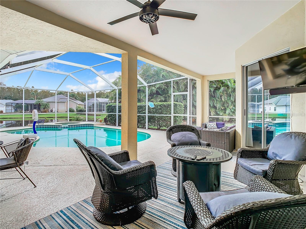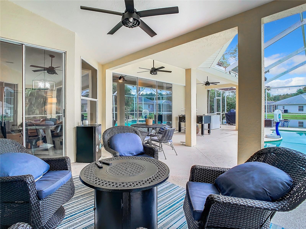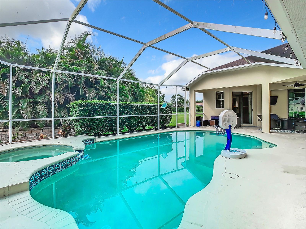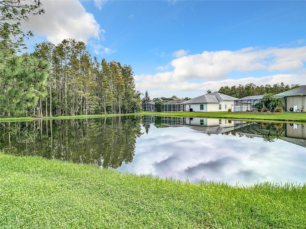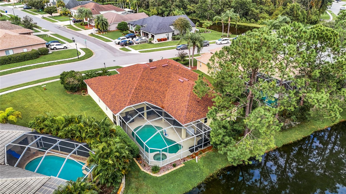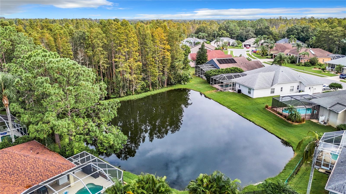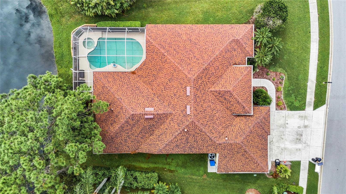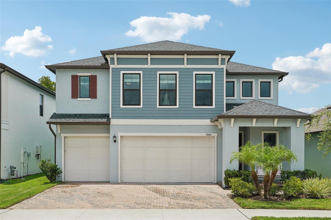1106 Maravista Drive, TRINITY, FL 34655
Property Photos
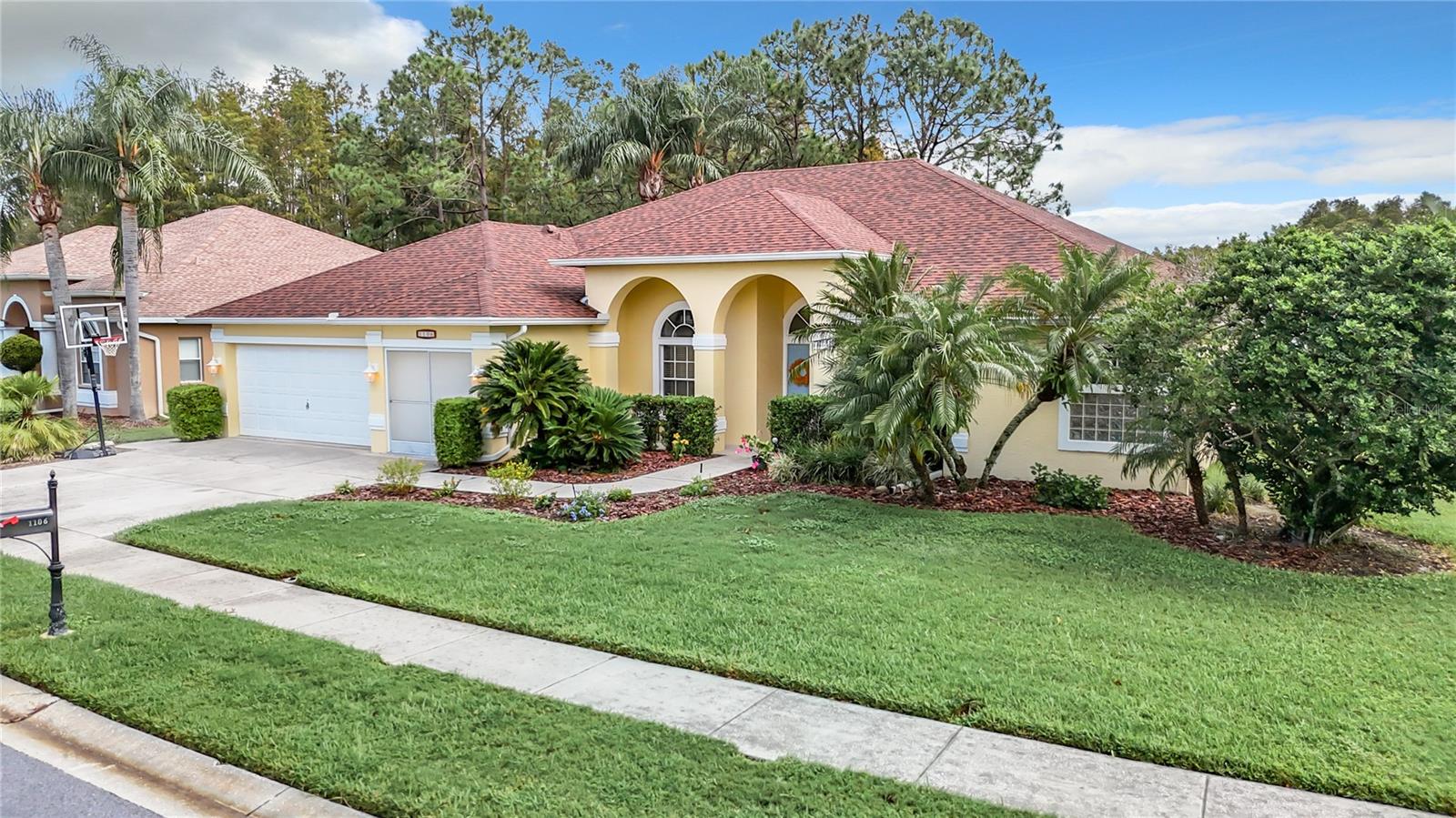
Would you like to sell your home before you purchase this one?
Priced at Only: $669,000
For more Information Call:
Address: 1106 Maravista Drive, TRINITY, FL 34655
Property Location and Similar Properties
- MLS#: TB8309256 ( Residential )
- Street Address: 1106 Maravista Drive
- Viewed: 8
- Price: $669,000
- Price sqft: $241
- Waterfront: Yes
- Wateraccess: Yes
- Waterfront Type: Pond
- Year Built: 1998
- Bldg sqft: 2772
- Bedrooms: 5
- Total Baths: 3
- Full Baths: 3
- Garage / Parking Spaces: 3
- Days On Market: 50
- Additional Information
- Geolocation: 28.1751 / -82.6792
- County: PASCO
- City: TRINITY
- Zipcode: 34655
- Subdivision: Trinity Oaks South
- Elementary School: Trinity Oaks Elementary
- Middle School: Seven Springs Middle PO
- High School: J.W. Mitchell High PO
- Provided by: GIONTA REALTY GROUP LLC
- Contact: Ann Gionta
- 727-271-6187
- DMCA Notice
-
DescriptionNO FLOOD ZONE! Fabulous location in the heart of Trinity. Located on a quarter of an acre on a pond lot for maximum privacy. Amazing curb appeal and a coveted 3 car garage. This 5 bedroom, 3 bath, pool home offers plenty of natural light and beautiful views, and enclosed in ground swimming pool with heated spa. Split bedroom, open floor plan with gas fireplace to enjoy the cooler months. Kitchen is large in size with plenty of counterspace, cabinets, breakfast bar, new kitchen appliances and eat in space over looking the family room. Separate living and dining room combo. En suite primary bedroom has plenty of room along with a sitting area. Primary bath offers dual sinks, garden tub, and separate shower. Additional bedrooms are ALL large in size which is incredibly rare. Enjoy the outdoors in your covered patio with plenty of deck space overlooking the pond and conservation views. Roof is 2021 and AC 2016. This size home in this location will not last long! Come see today.
Payment Calculator
- Principal & Interest -
- Property Tax $
- Home Insurance $
- HOA Fees $
- Monthly -
Features
Building and Construction
- Covered Spaces: 0.00
- Exterior Features: Irrigation System, Rain Gutters, Sidewalk, Sliding Doors
- Flooring: Ceramic Tile, Hardwood
- Living Area: 2772.00
- Roof: Shingle
School Information
- High School: J.W. Mitchell High-PO
- Middle School: Seven Springs Middle-PO
- School Elementary: Trinity Oaks Elementary
Garage and Parking
- Garage Spaces: 3.00
- Open Parking Spaces: 0.00
Eco-Communities
- Pool Features: In Ground
- Water Source: Public
Utilities
- Carport Spaces: 0.00
- Cooling: Central Air
- Heating: Central
- Pets Allowed: Yes
- Sewer: Public Sewer
- Utilities: Public
Finance and Tax Information
- Home Owners Association Fee: 330.00
- Insurance Expense: 0.00
- Net Operating Income: 0.00
- Other Expense: 0.00
- Tax Year: 2023
Other Features
- Appliances: Convection Oven, Dishwasher, Disposal, Electric Water Heater, Microwave, Refrigerator
- Association Name: Qualified Property Mgmt
- Association Phone: 7278699700
- Country: US
- Interior Features: Ceiling Fans(s), Eat-in Kitchen, High Ceilings, Kitchen/Family Room Combo, Living Room/Dining Room Combo, Open Floorplan, Primary Bedroom Main Floor, Split Bedroom, Walk-In Closet(s)
- Legal Description: TRINITY OAKS SOUTH PB 30 PGS 89-103 LOT 294
- Levels: One
- Area Major: 34655 - New Port Richey/Seven Springs/Trinity
- Occupant Type: Owner
- Parcel Number: 16-26-35-0040-00000-2940
- Zoning Code: MPUD
Similar Properties
Nearby Subdivisions
Champions Club
Cielo At Champions Club
Florencia At Champions Club
Fox Wood Ph 01
Fox Wood Ph 04
Fox Wood Ph 05
Fox Wood Ph 06
Fox Wood Ph 5
Heritage Spgs Village 04
Heritage Spgs Village 06
Heritage Spgs Village 07
Heritage Spgs Village 08
Heritage Spgs Village 10
Heritage Spgs Village 14
Heritage Spgs Village 23
Heritage Springs
Heritage Springs Village
Heritage Springs Village 07
Heritage Springs Village 22
Marabella At Champions Club
Mirasol At Champions Club
Thousand Oaks East Ph 02 03
Thousand Oaks East Ph 04
Thousand Oaks Ph 02 03 04 05
Thousand Oaks Ph 25
Trinity East Rep
Trinity Oaks
Trinity Oaks South
Trinity Preserve Ph 1
Trinity Preserve Ph 2a 2b
Trinity West
Villages At Fox Hollow Ph 04
Villages At Fox Hollow West
Villages Of Trinity Lakes
Woodlandslongleaf
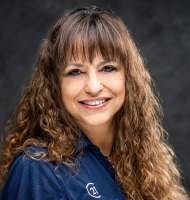
- Marie McLaughlin
- CENTURY 21 Alliance Realty
- Your Real Estate Resource
- Mobile: 727.858.7569
- sellingrealestate2@gmail.com

