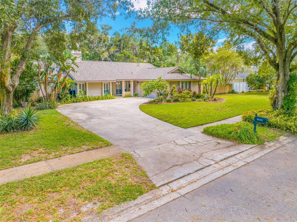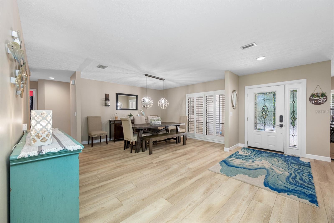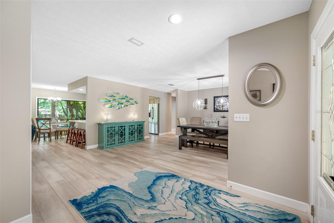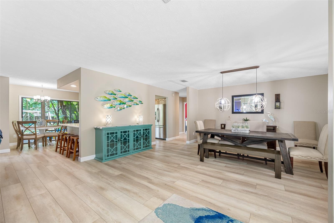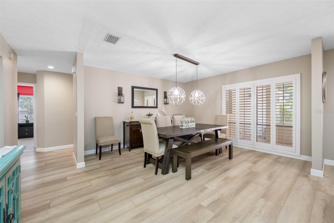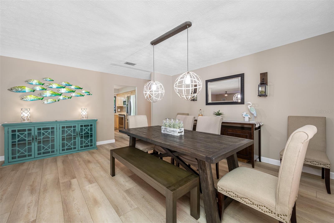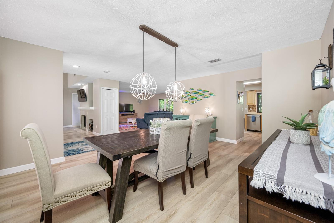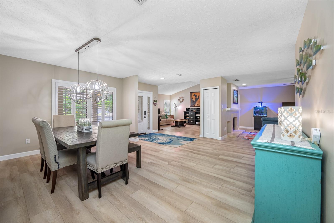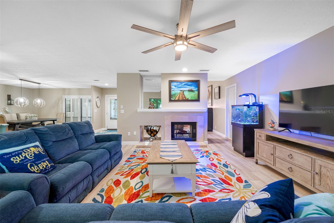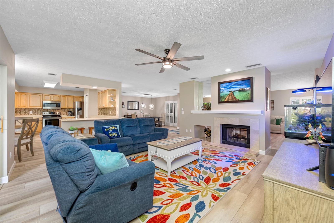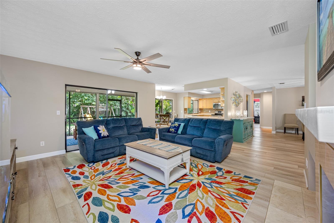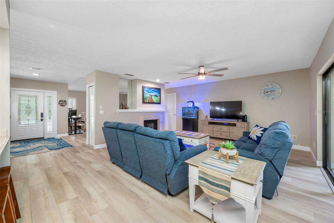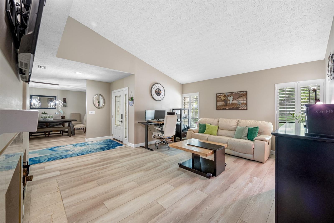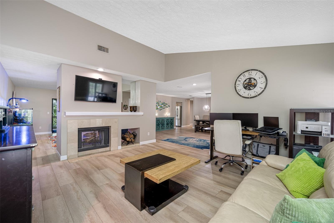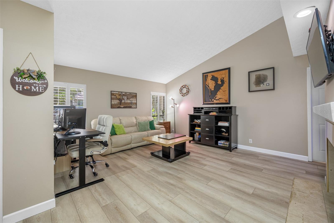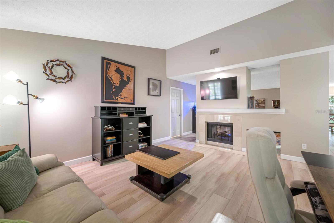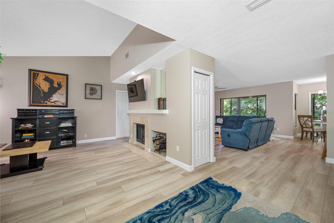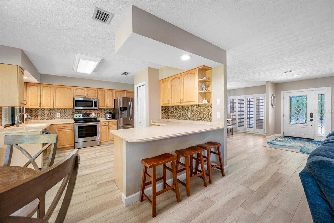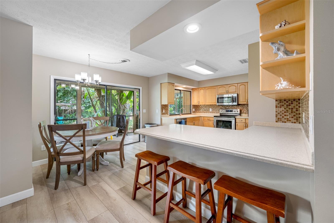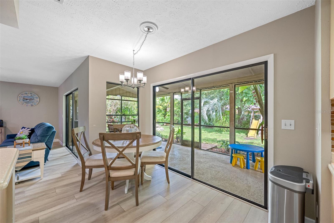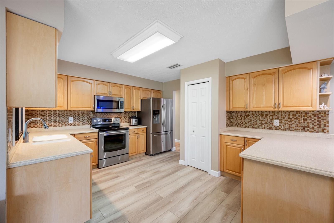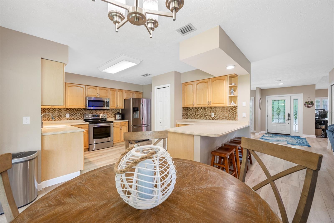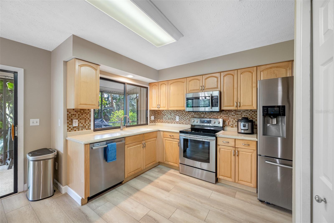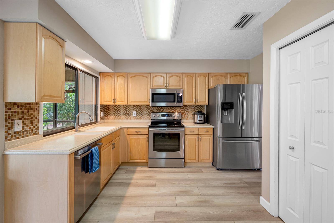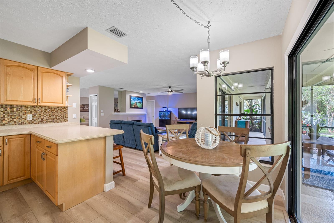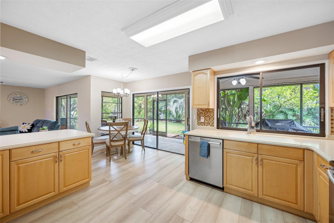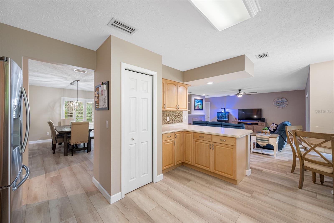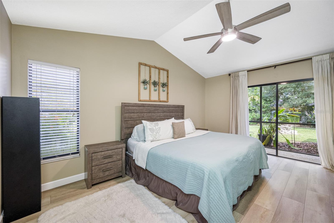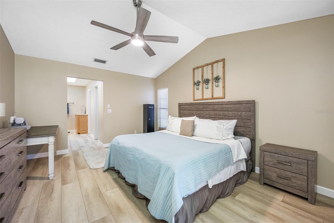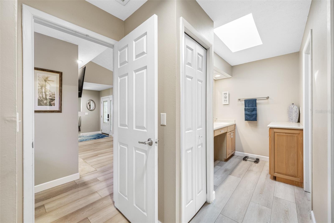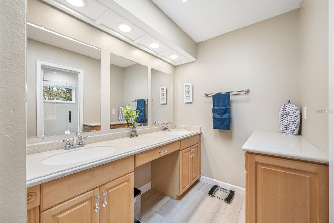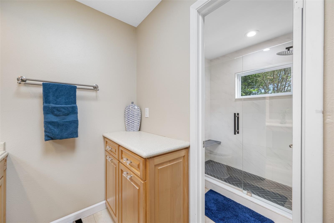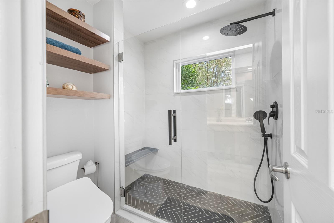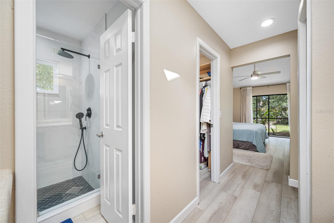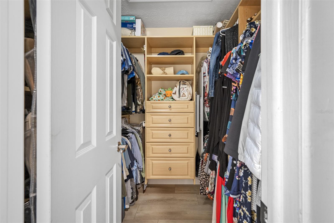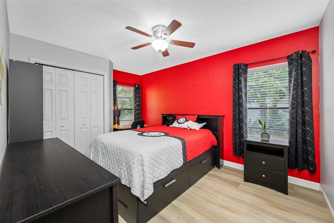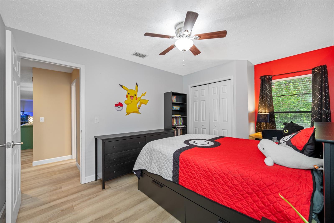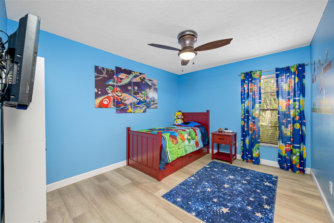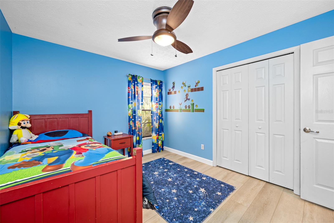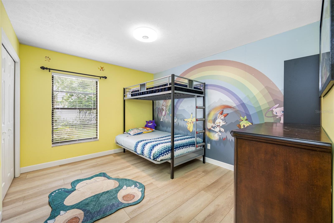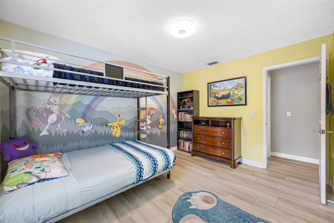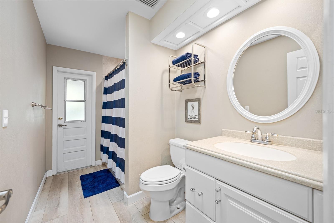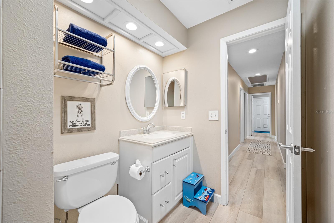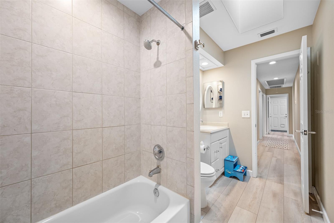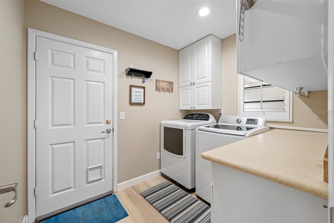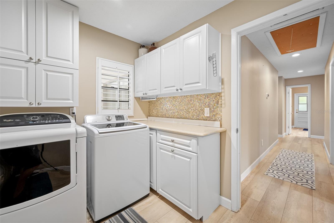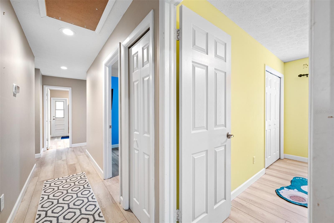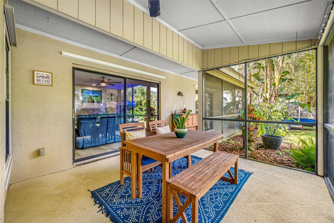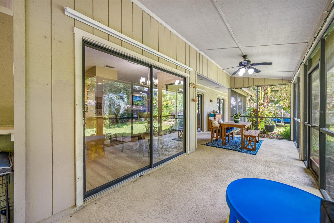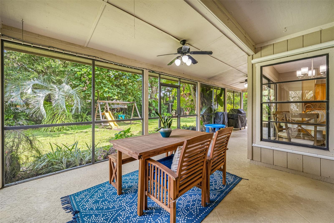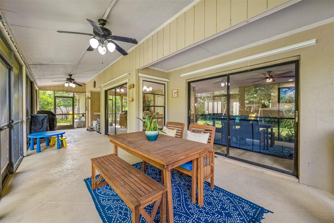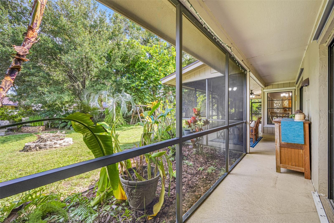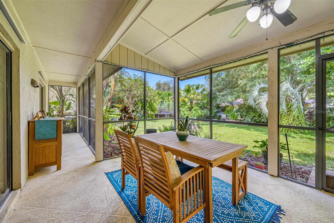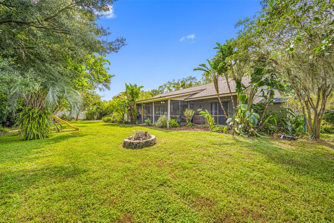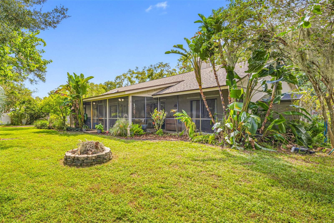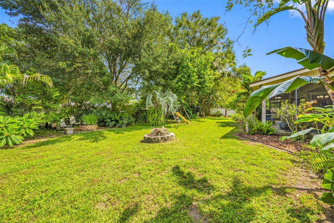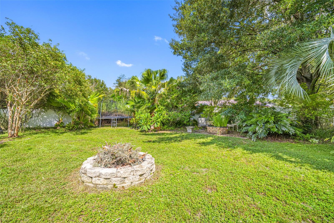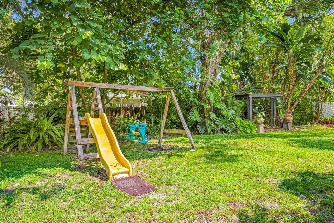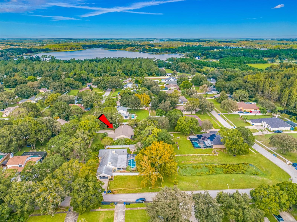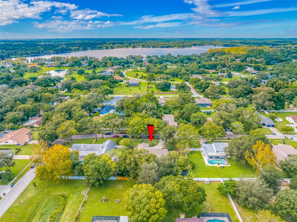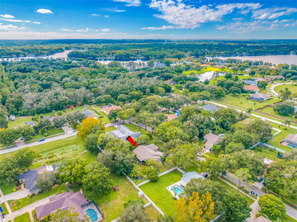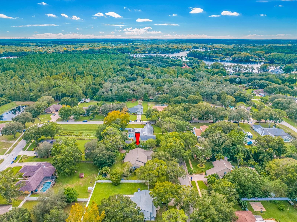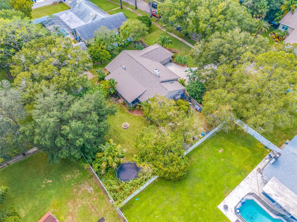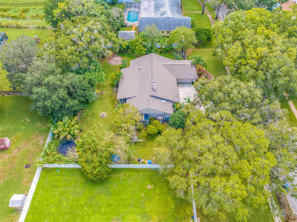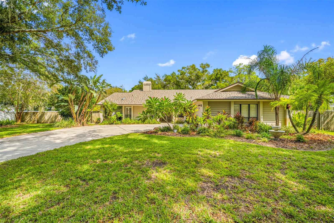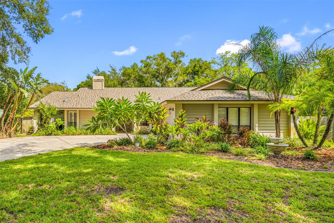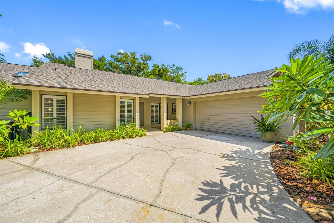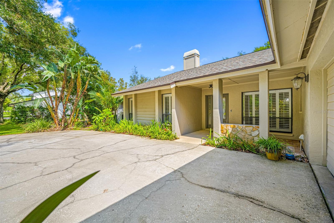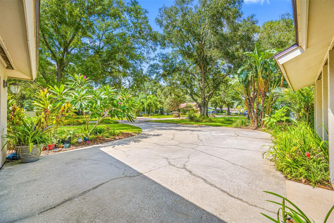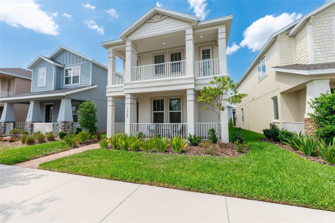18005 Lindawoods Street, ODESSA, FL 33556
Property Photos
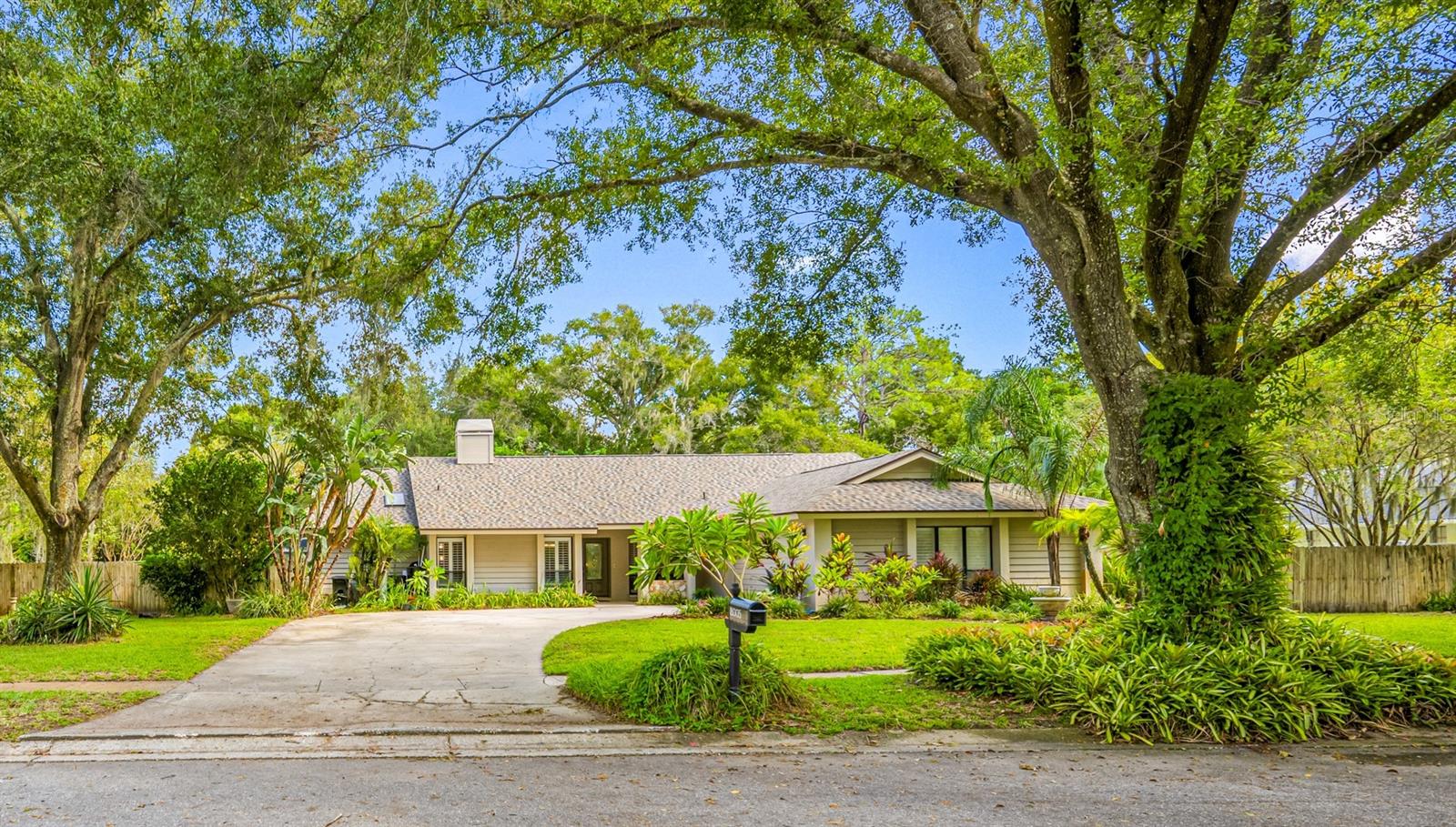
Would you like to sell your home before you purchase this one?
Priced at Only: $625,000
For more Information Call:
Address: 18005 Lindawoods Street, ODESSA, FL 33556
Property Location and Similar Properties
- MLS#: TB8309429 ( Residential )
- Street Address: 18005 Lindawoods Street
- Viewed: 19
- Price: $625,000
- Price sqft: $189
- Waterfront: No
- Year Built: 1986
- Bldg sqft: 3306
- Bedrooms: 4
- Total Baths: 2
- Full Baths: 2
- Garage / Parking Spaces: 2
- Days On Market: 79
- Additional Information
- Geolocation: 28.1339 / -82.5798
- County: PASCO
- City: ODESSA
- Zipcode: 33556
- Subdivision: Lindawoods Sub
- Elementary School: Hammond
- Middle School: Sergeant Smith
- High School: Steinbrenner
- Provided by: CHARLES RUTENBERG REALTY INC
- Contact: Amie Lenhart
- 727-538-9200
- DMCA Notice
-
DescriptionWelcome to your stunning retreat! This beautifully maintained 4 bedroom, 2 bathroom home boasts a spacious half acre private lot, filled with natural light, neutral tones and an open concept layout. This home is well maintained and sure to impress. The large open kitchen features stainless steel appliances and tons of cabinet and counter space. Enjoy cozy evenings by the double sided wood burning fireplace connecting the family and living rooms. The tranquil primary suite has a private entrance to the back patio as well as an en suite primary bathroom that was recently updated. Other recent updates include a brand new roof (2024), new AC (2024), new well pump (2021), new septic drain field (2021), and a new water filtration system (2020), ensuring peace of mind and efficiency. This home is high and dry and also has storm shutters for the windows. This home is located in the Keystone area of Odessa which is highly sought out for a top rated school district. The Keystone area also features scenic parks, trails, and quick access to the beautiful Gulf Coast beaches, along with a vibrant local community filled with shopping, dining, and entertainment options.
Payment Calculator
- Principal & Interest -
- Property Tax $
- Home Insurance $
- HOA Fees $
- Monthly -
Features
Building and Construction
- Covered Spaces: 0.00
- Exterior Features: Irrigation System, Lighting, Private Mailbox, Sidewalk, Sliding Doors
- Fencing: Wood
- Flooring: Luxury Vinyl, Tile
- Living Area: 2307.00
- Roof: Shingle
Land Information
- Lot Features: In County, Landscaped, Oversized Lot, Sidewalk, Paved
School Information
- High School: Steinbrenner High School
- Middle School: Sergeant Smith Middle-HB
- School Elementary: Hammond Elementary School
Garage and Parking
- Garage Spaces: 2.00
- Open Parking Spaces: 0.00
- Parking Features: Driveway, Garage Door Opener, Garage Faces Side
Eco-Communities
- Green Energy Efficient: Appliances, HVAC
- Water Source: Well
Utilities
- Carport Spaces: 0.00
- Cooling: Central Air
- Heating: Central, Electric
- Pets Allowed: Cats OK, Dogs OK, Yes
- Sewer: Septic Tank
- Utilities: BB/HS Internet Available, Cable Available, Cable Connected, Electricity Available, Electricity Connected, Fiber Optics
Finance and Tax Information
- Home Owners Association Fee: 0.00
- Insurance Expense: 0.00
- Net Operating Income: 0.00
- Other Expense: 0.00
- Tax Year: 2023
Other Features
- Accessibility Features: Accessible Approach with Ramp, Accessible Bedroom, Accessible Closets, Accessible Common Area, Accessible Doors, Accessible Entrance, Accessible Full Bath, Visitor Bathroom, Accessible Hallway(s), Accessible Kitchen, Accessible Central Living Area, Accessible Stairway, Central Living Area
- Appliances: Convection Oven, Cooktop, Dishwasher, Disposal, Electric Water Heater, Microwave, Range, Refrigerator
- Country: US
- Furnished: Unfurnished
- Interior Features: Accessibility Features, Ceiling Fans(s), Eat-in Kitchen, High Ceilings, Kitchen/Family Room Combo, Living Room/Dining Room Combo, Open Floorplan, Primary Bedroom Main Floor, Solid Surface Counters, Solid Wood Cabinets, Split Bedroom, Thermostat Attic Fan, Walk-In Closet(s)
- Legal Description: LINDAWOODS SUBDIVISION LOT 6 BLOCK 1
- Levels: One
- Area Major: 33556 - Odessa
- Occupant Type: Owner
- Parcel Number: U-14-27-17-00N-000001-00006.0
- Possession: Close of Escrow
- Views: 19
- Zoning Code: ASC-1
Similar Properties
Nearby Subdivisions
Arbor Lakes Ph 2
Arbor Lakes Ph 4
Ashley Lakes Ph 2a
Ashley Lakes Ph 2c
Asturia
Belle Meade
Canterbury Village
Canterbury Village First Add
Citrus Green Ph 2
Citrus Park Place
Cypress Lake Estates
Echo Lake Estates Ph 1
Estates Of Lake Alice
Farmington
Grey Hawk At Lake Polo
Grey Hawk At Lake Polo Ph 02
Hammock Woods
Hidden Lake Platted Subdivisio
Innfields Sub
Ivy Lake Estates
Ivy Lake Estates Parcel Two
Keystone Community
Keystone Crossings
Keystone Grove Lakes
Keystone Meadow Ii
Keystone Park
Keystone Park Colony Land Co
Keystone Park Colony Sub
Lakeside Point
Lindawoods Sub
Montreux Phase Iii
Nine Eagles
Not Applicable
Not In Hernando
Not On List
Parker Pointe Ph 02a
Parker Pointe Ph 2b
Royal Troon Village
South Branch Preserve 1
South Branch Preserve Ph 2a
South Branch Preserve Ph 4a 4
St Andrews At The Eagles Un 1
St Andrews At The Eagles Un 2
Starkey Ranch
Starkey Ranch Whitfield Prese
Starkey Ranch Parcel B1
Starkey Ranch Ph 2 Pcls 8 9
Starkey Ranch Prcl A
Starkey Ranch Village
Starkey Ranch Village 1 Ph 1 5
Starkey Ranch Village 1 Ph 15
Starkey Ranch Village 1 Ph 2b
Starkey Ranch Village 1 Ph 3
Starkey Ranch Village 1 Ph 4a4
Starkey Ranch Village 2 Ph 1a
Starkey Ranch Village 2 Ph 1b2
Starkey Ranch Village 2 Ph 2b
Stillwater Ph 1
Stillwater Ph 2
Tarramor Ph 1
Tarramor Ph 2
The Meadows At Van Dyke Farms
The Preserve At South Branch C
Unplatted
Victoria Lakes
Watercrest
Watercrest Ph 1
Windsor Park At The Eaglesfi
Woodham Farms
Wyndham Lakes Ph 04
Wyndham Lakes Ph 4

- Marie McLaughlin
- CENTURY 21 Alliance Realty
- Your Real Estate Resource
- Mobile: 727.858.7569
- sellingrealestate2@gmail.com

