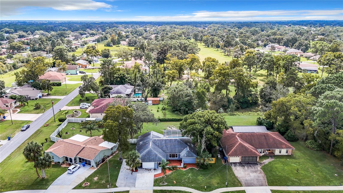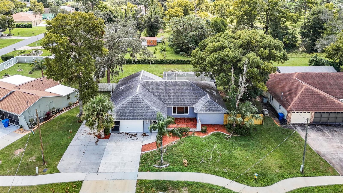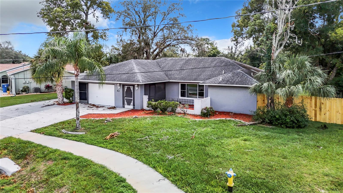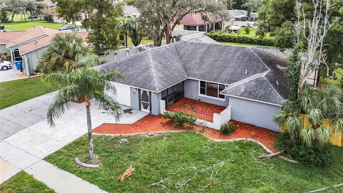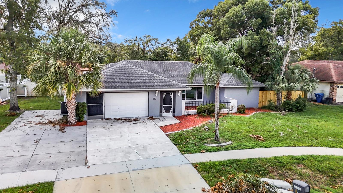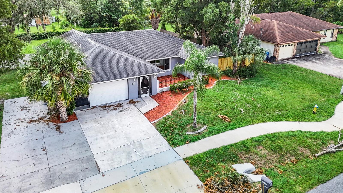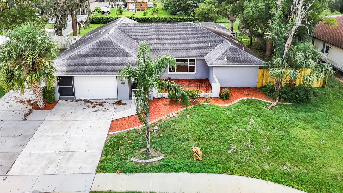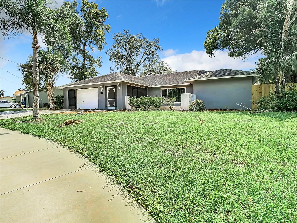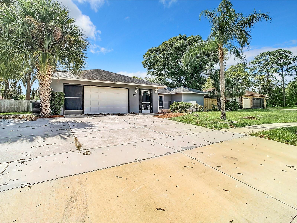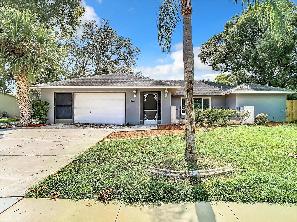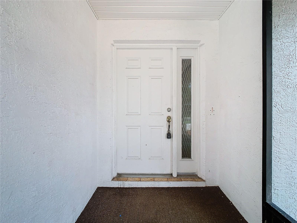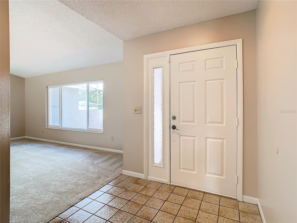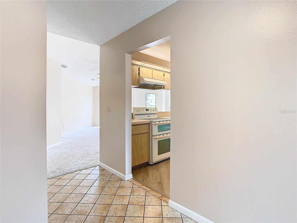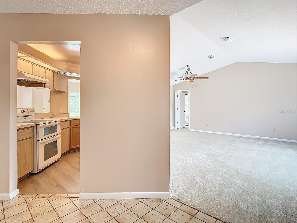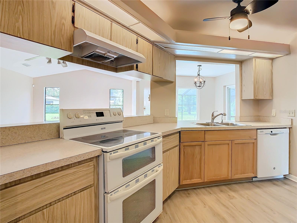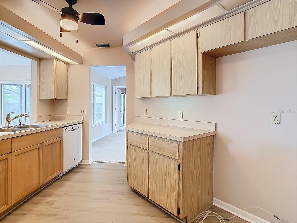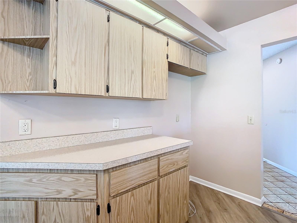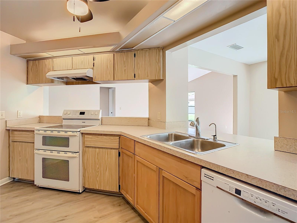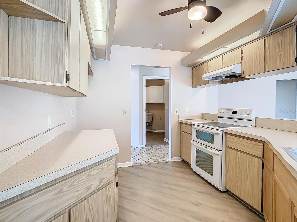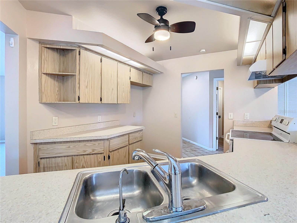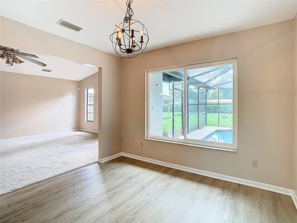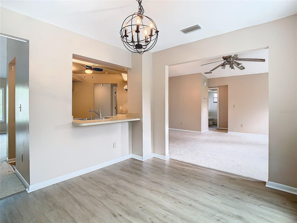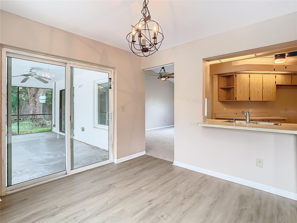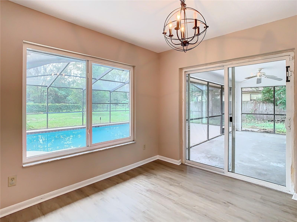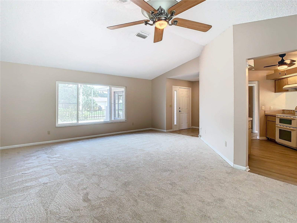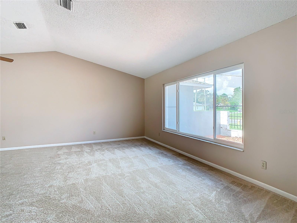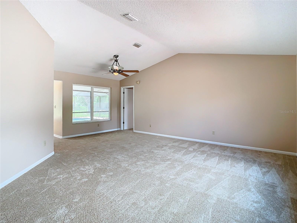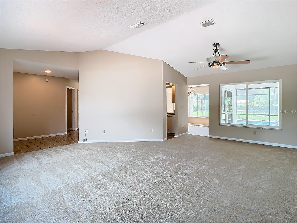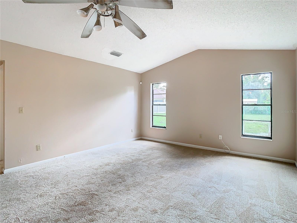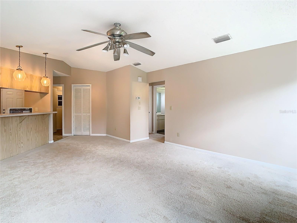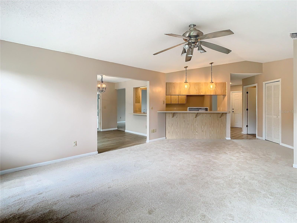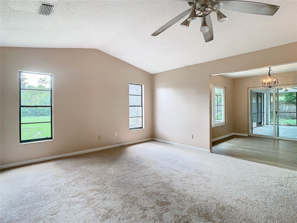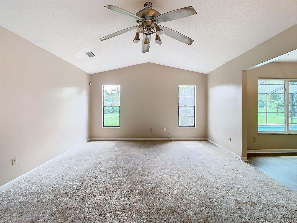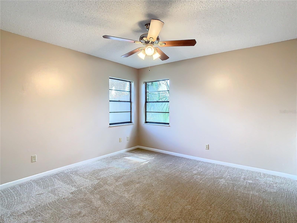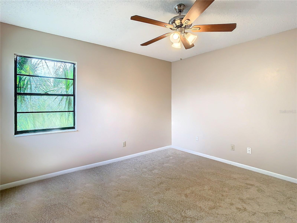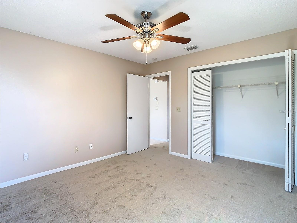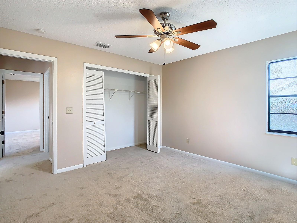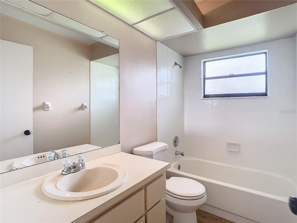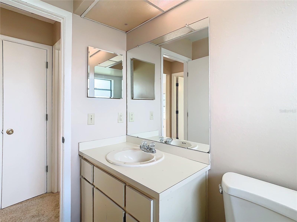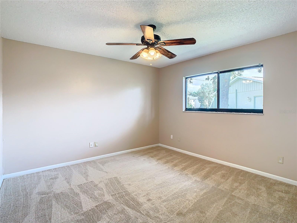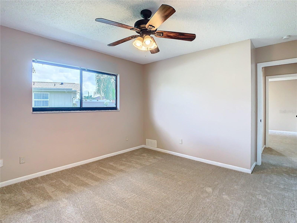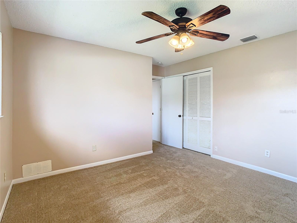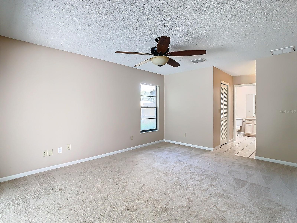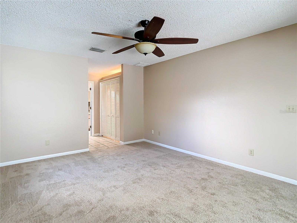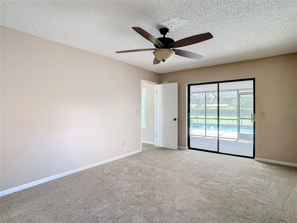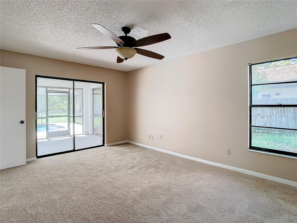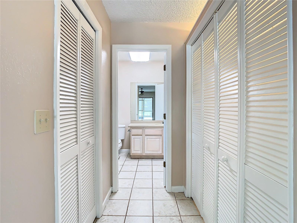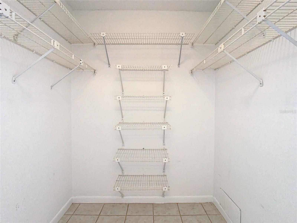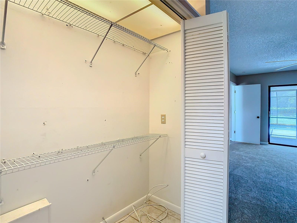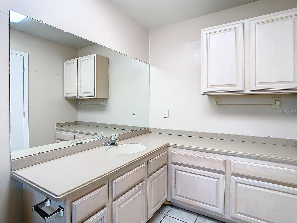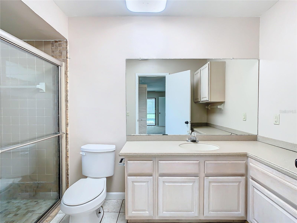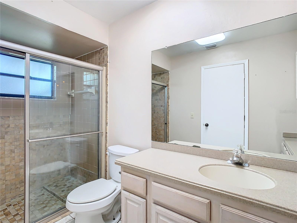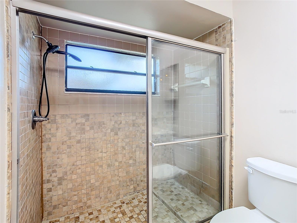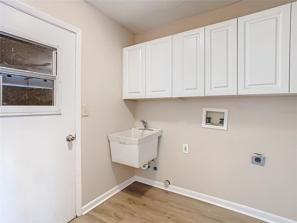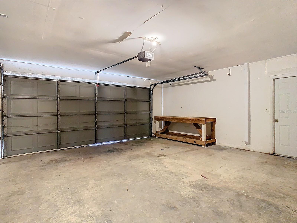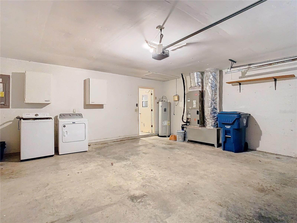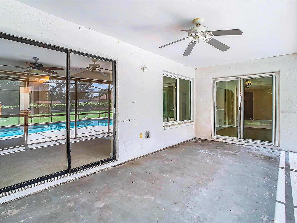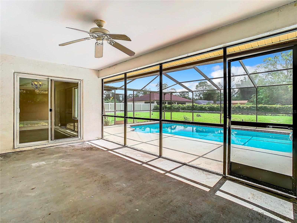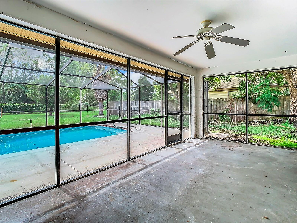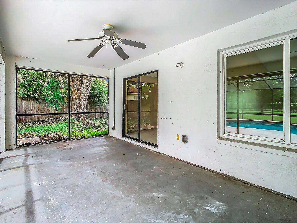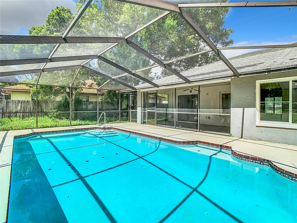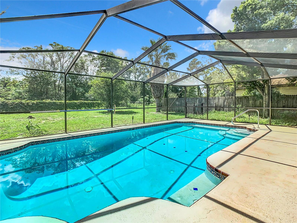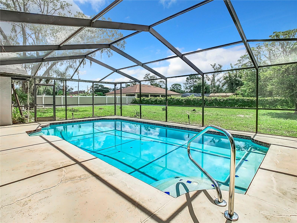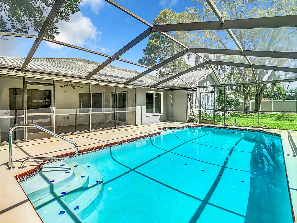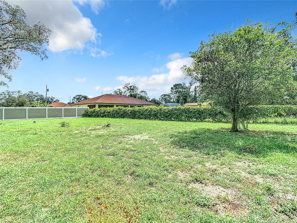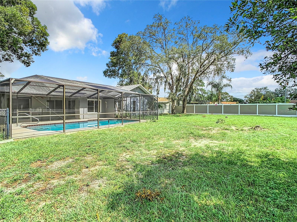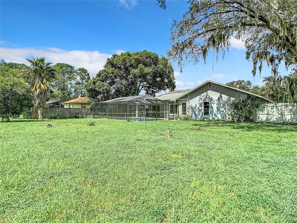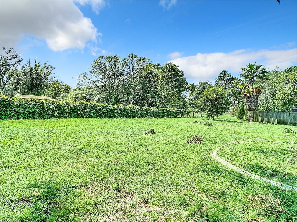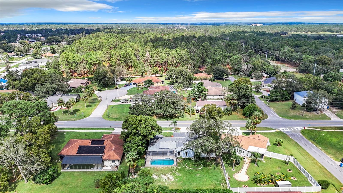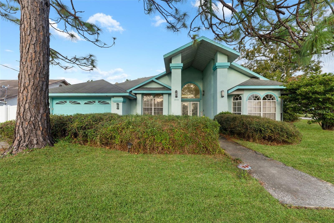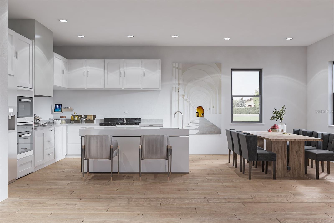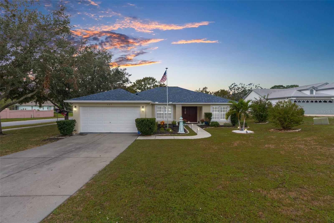10306 Elgin Boulevard, SPRING HILL, FL 34608
Property Photos
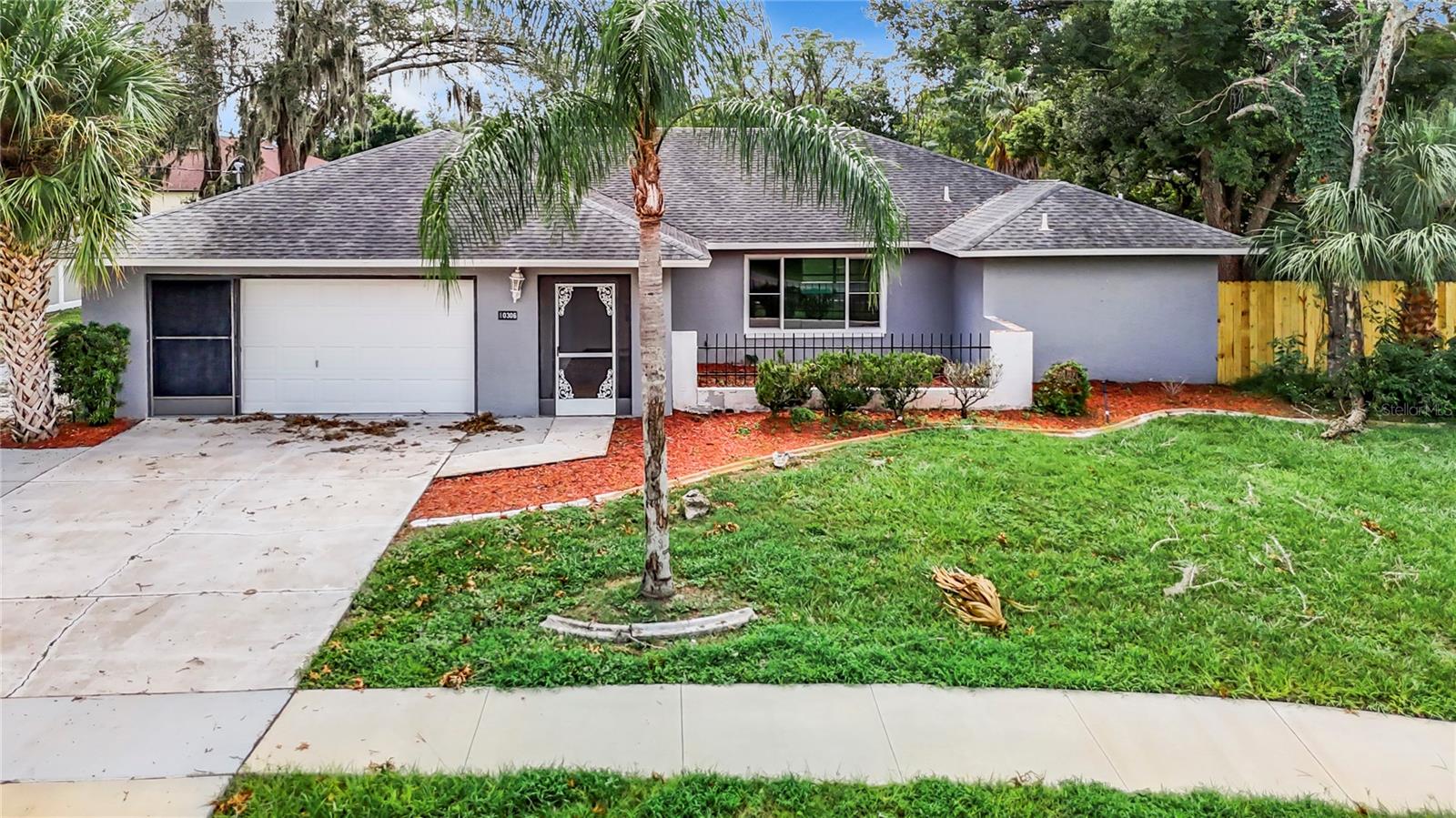
Would you like to sell your home before you purchase this one?
Priced at Only: $319,900
For more Information Call:
Address: 10306 Elgin Boulevard, SPRING HILL, FL 34608
Property Location and Similar Properties
- MLS#: TB8310254 ( Residential )
- Street Address: 10306 Elgin Boulevard
- Viewed: 12
- Price: $319,900
- Price sqft: $120
- Waterfront: No
- Year Built: 1986
- Bldg sqft: 2666
- Bedrooms: 3
- Total Baths: 2
- Full Baths: 2
- Garage / Parking Spaces: 2
- Days On Market: 49
- Additional Information
- Geolocation: 28.5126 / -82.5504
- County: HERNANDO
- City: SPRING HILL
- Zipcode: 34608
- Subdivision: Spring Hill
- Elementary School: Explorer K 8
- Middle School: Fox Chapel Middle School
- High School: Central High School
- Provided by: TAMPA BAY PREMIER REALTY
- Contact: Don Suda
- 813-968-8231
- DMCA Notice
-
DescriptionPRICE REDUCTION! Welcome to 10306 Elgin Blvd, a delightful one story single family pool home located in the heart of Spring Hill, FL. This spacious residence features 3 comfortable bedrooms and 2 full baths, complemented by an attached 2 car garage. The thoughtfully designed floor plan includes a welcoming family room, a cozy dining room, and a separate living room, perfect for entertaining or relaxing with loved ones. Freshly painted interiors and new wood look laminate flooring enhance the homes modern appeal, while plush carpeting in the bedrooms adds a touch of comfort. Step outside to your private oasis, featuring a screened in, in ground pool and a covered patio, ideal for year round enjoyment. The large, fenced yardspanning a generous 1/4 acrebacks up to the scenic Oak Hills Golf Club, providing a tranquil backdrop for outdoor activities. With a new roof installed in 2015 and close proximity to shopping, dining, and local parks, this home offers a perfect blend of style, comfort, and convenience. Dont miss the opportunity to make this charming pool home your own!
Payment Calculator
- Principal & Interest -
- Property Tax $
- Home Insurance $
- HOA Fees $
- Monthly -
Features
Building and Construction
- Covered Spaces: 0.00
- Exterior Features: Other
- Fencing: Fenced
- Flooring: Carpet, Laminate, Tile
- Living Area: 1880.00
- Roof: Shingle
School Information
- High School: Central High School
- Middle School: Fox Chapel Middle School
- School Elementary: Explorer K-8
Garage and Parking
- Garage Spaces: 2.00
- Open Parking Spaces: 0.00
- Parking Features: Driveway
Eco-Communities
- Pool Features: In Ground, Screen Enclosure
- Water Source: Public
Utilities
- Carport Spaces: 0.00
- Cooling: Central Air
- Heating: Central
- Sewer: Septic Tank
- Utilities: Electricity Connected
Finance and Tax Information
- Home Owners Association Fee: 0.00
- Insurance Expense: 0.00
- Net Operating Income: 0.00
- Other Expense: 0.00
- Tax Year: 2023
Other Features
- Appliances: Dishwasher, Range
- Country: US
- Interior Features: Ceiling Fans(s)
- Legal Description: SPRING HILL UNIT 23 BLK 1574 LOT 14
- Levels: One
- Area Major: 34608 - Spring Hill/Brooksville
- Occupant Type: Vacant
- Parcel Number: R32-323-17-5230-1574-0140
- Views: 12
- Zoning Code: SFR
Similar Properties
Nearby Subdivisions
Gardens At Seven Hills Ph 1
Gardens At Seven Hills Ph 2
Golfers Club Est Unit 11
Golfers Club Estate
Links At Seven Hills
Not On List
Oakridge Estates
Orchard Park
Orchard Park Unit 2
Reserve At Seven Hills Ph 2
Seven Hills
Seven Hills Club Estates
Seven Hills Golfers Club Estat
Seven Hills Unit 2
Seven Hills Unit 6
Skyland Pines
Spring Hill
Spring Hill Place
Spring Hill Un 20
Spring Hill Un 8
Spring Hill Un 85080
Spring Hill Unit 17
Spring Hill Unit 18
Spring Hill Unit 20
Spring Hill Unit 21
Spring Hill Unit 23
Spring Hill Unit 25
Spring Hill Unit 6
Spring Hill Unit 7
Spring Hill Unit 8
Spring Hill.
Sutton Place

- Marie McLaughlin
- CENTURY 21 Alliance Realty
- Your Real Estate Resource
- Mobile: 727.858.7569
- sellingrealestate2@gmail.com

