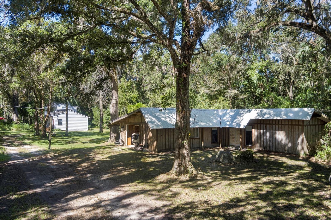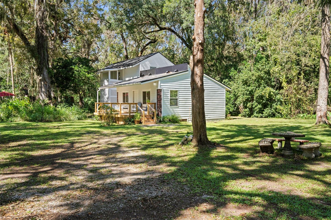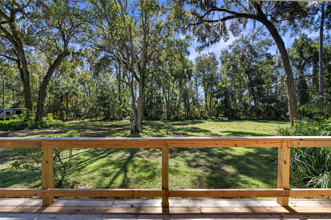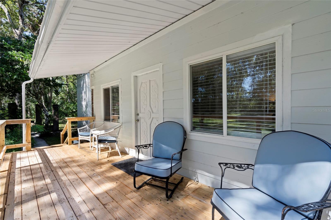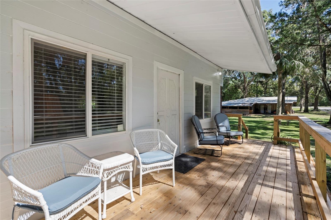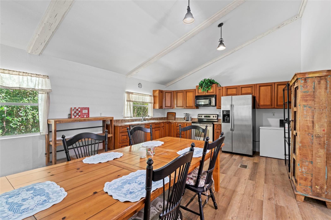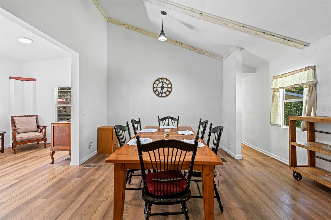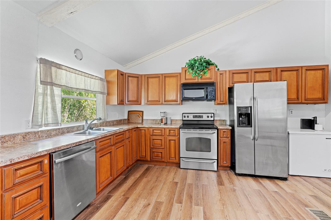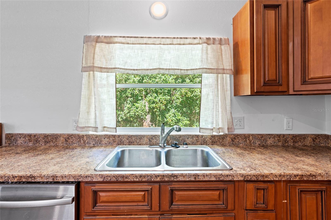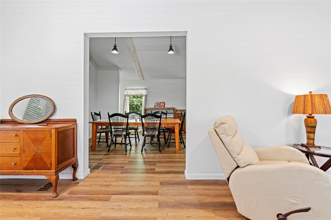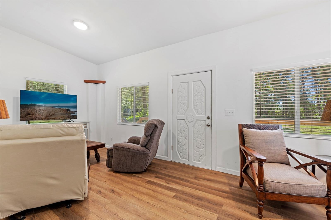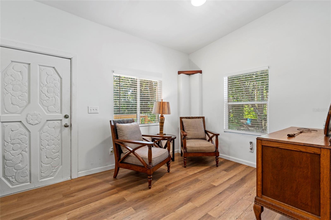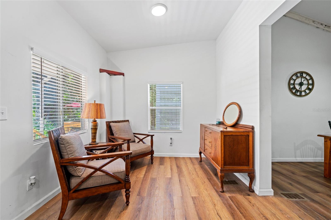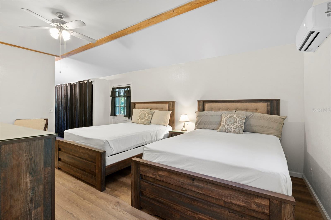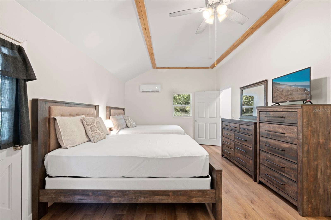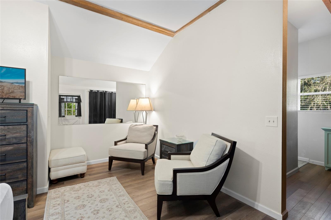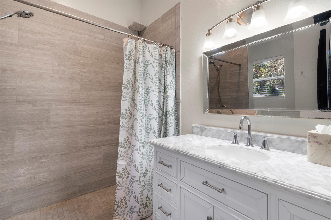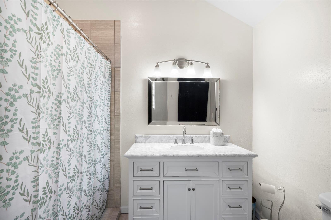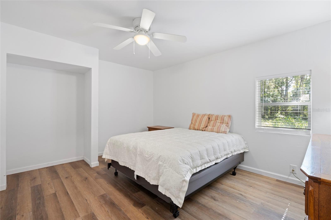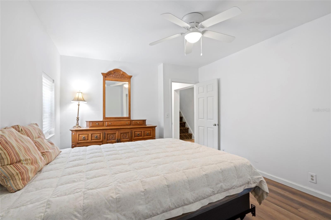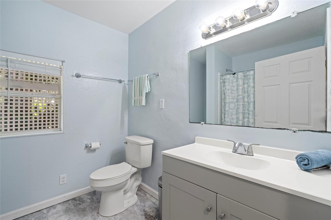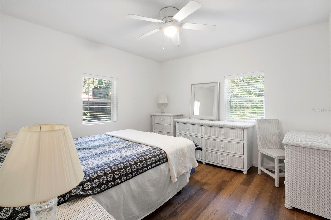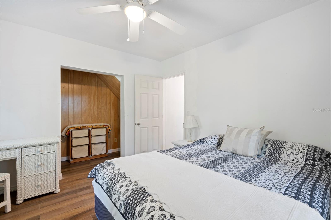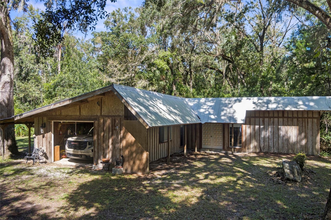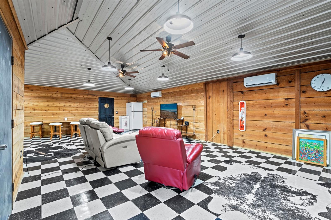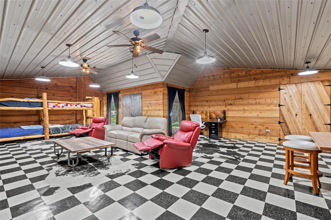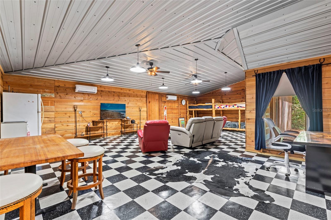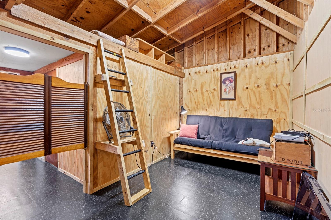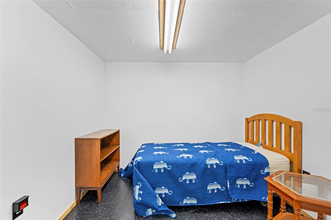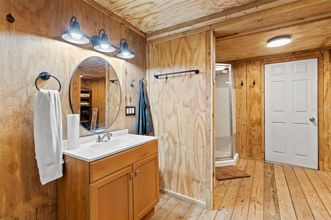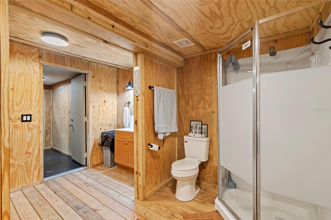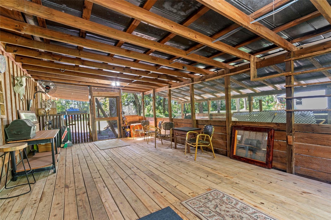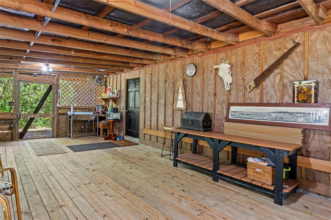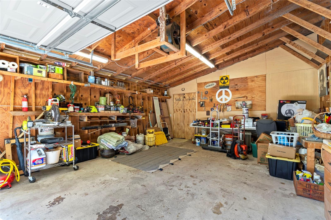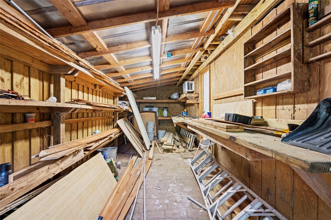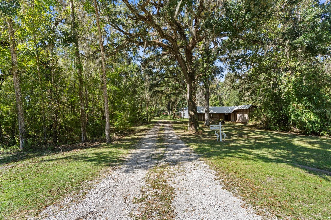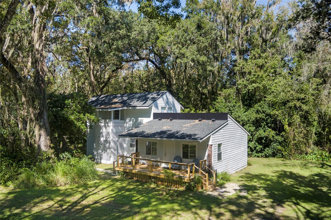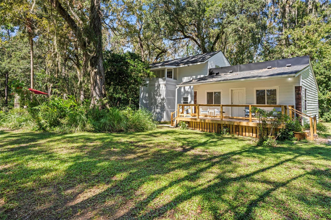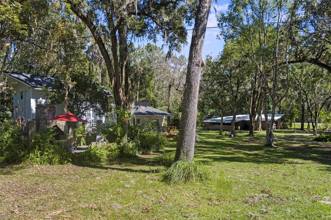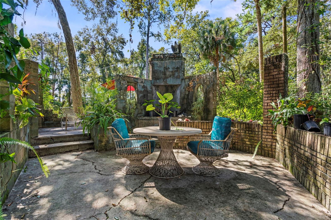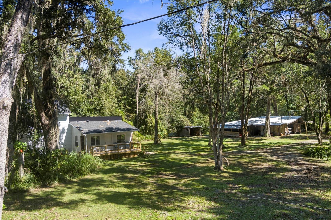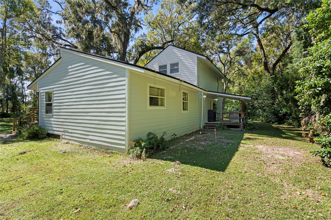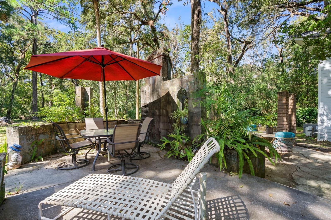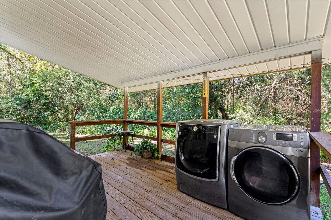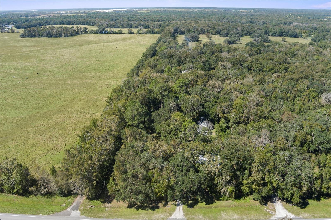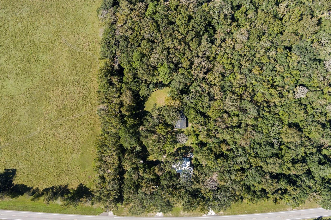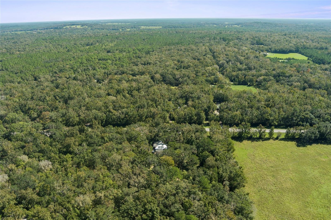12247 Ponce De Leon Boulevard, BROOKSVILLE, FL 34601
Property Photos
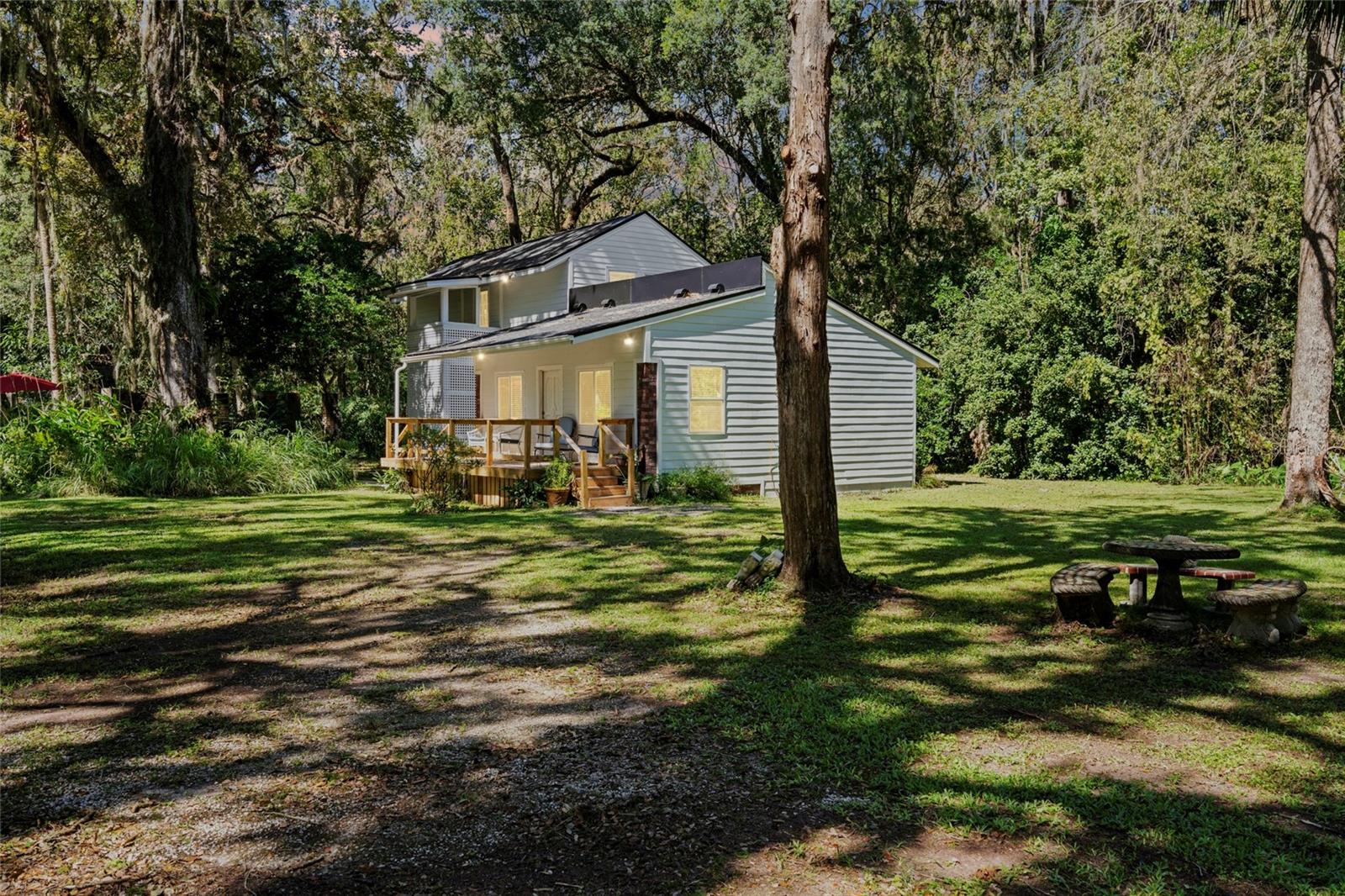
Would you like to sell your home before you purchase this one?
Priced at Only: $525,000
For more Information Call:
Address: 12247 Ponce De Leon Boulevard, BROOKSVILLE, FL 34601
Property Location and Similar Properties
- MLS#: TB8312550 ( Residential )
- Street Address: 12247 Ponce De Leon Boulevard
- Viewed: 7
- Price: $525,000
- Price sqft: $121
- Waterfront: No
- Year Built: 1982
- Bldg sqft: 4323
- Bedrooms: 3
- Total Baths: 3
- Full Baths: 3
- Garage / Parking Spaces: 1
- Days On Market: 30
- Acreage: 3.10 acres
- Additional Information
- Geolocation: 28.6039 / -82.402
- County: HERNANDO
- City: BROOKSVILLE
- Zipcode: 34601
- Subdivision: Ponce De Leonyontz Rdco Line
- Elementary School: Pine Grove Elementary School
- Middle School: D.S. Parrot Middle
- High School: Hernando High
- Provided by: CHARLES RUTENBERG REALTY INC
- Contact: Amie Lenhart
- 727-538-9200
- DMCA Notice
-
DescriptionEscape to the country with this charming property with endless opportunities on 3.1 acres of serene land. A stunning farmhouse style main house features a large kitchen open to the eat in dining area and a cozy living space. The spacious upstairs primary bedroom allows for room to sprawl as well as a nice seating area. The en suite primary bathroom is tastefully updated. The spacious downstairs guest bedrooms give this home lots of space for guests. The expansive property offers room for gardening, animals, or simply enjoying the outdoors. The current zoning of agricultural allows for lots of great uses including some commercial uses. An added highlight is the converted barn, which has been transformed into a fully functional guest house with enough space to sleep multiple guests. The guest home also includes a kitchenette and brand new bathroom. This space is ideal for guests, short term rental income, multi generational living, or even potential as a home office or business space, providing privacy and flexibility for those who work from home or run a small business. Outside, enjoy a beautiful patio area that can serve as a gardening center or a lovely spot to eat and entertain. This outdoor space is perfect for enjoying peaceful evenings, hosting gatherings, or cultivating your own garden oasis. With its expansive land, versatile living spaces, and outdoor potential, this unique property offers endless possibilitieswhether youre looking for a country retreat, hobby farm, or a place to live, work, and entertain. Dont miss the opportunity to make this peaceful countryside haven your own!
Payment Calculator
- Principal & Interest -
- Property Tax $
- Home Insurance $
- HOA Fees $
- Monthly -
Features
Building and Construction
- Covered Spaces: 0.00
- Exterior Features: Lighting, Private Mailbox, Rain Gutters
- Flooring: Luxury Vinyl, Vinyl
- Living Area: 2812.00
- Other Structures: Additional Single Family Home, Guest House, Shed(s), Storage, Workshop
- Roof: Shingle
Property Information
- Property Condition: Completed
Land Information
- Lot Features: Cleared, In County, Level, Oversized Lot, Paved
School Information
- High School: Hernando High
- Middle School: D.S. Parrot Middle
- School Elementary: Pine Grove Elementary School
Garage and Parking
- Garage Spaces: 1.00
- Open Parking Spaces: 0.00
- Parking Features: Driveway, Workshop in Garage
Eco-Communities
- Water Source: Well
Utilities
- Carport Spaces: 0.00
- Cooling: Central Air, Mini-Split Unit(s)
- Heating: Central, Electric
- Pets Allowed: Yes
- Sewer: Septic Tank
- Utilities: Cable Available, Cable Connected, Electricity Available, Electricity Connected, Private
Finance and Tax Information
- Home Owners Association Fee: 0.00
- Insurance Expense: 0.00
- Net Operating Income: 0.00
- Other Expense: 0.00
- Tax Year: 2023
Other Features
- Appliances: Convection Oven, Dishwasher, Dryer, Freezer, Microwave, Range, Refrigerator, Washer, Water Filtration System
- Country: US
- Furnished: Negotiable
- Interior Features: Cathedral Ceiling(s), Ceiling Fans(s), Eat-in Kitchen, High Ceilings, Open Floorplan, Thermostat, Vaulted Ceiling(s), Walk-In Closet(s)
- Legal Description: 5 AC IN NE1/4 OF NE1/4 LESS ST RD R/W & LESS 1 AC ORB 95 PG 359
- Levels: Two
- Area Major: 34601 - Brooksville
- Occupant Type: Owner
- Parcel Number: R04-422-19-0000-0040-0000
- Possession: Close of Escrow
- View: Trees/Woods
- Zoning Code: AR
Similar Properties
Nearby Subdivisions
Ac Croom Rdmondon Hill0655
Acreage
Brooksville
Brooksville Est
Brooksville Town Of
C
Campers Holiday
Candlelight Unit 4
Candlelight Village
Cascades At S H Plant Ph 1 Rep
Cascades At S Hills Plant Ph 1
Cascades At Southern Hills
Cascades At Southern Plantatio
Cedar Falls Ph V
Cedar Falls Phase Ii
Cedar Lane Sites
Country Club Est Unit 1
Country Club Estate
Croom Road Subdivision
Damac Estates First Add
Damac Modular Home Park
Deer Haven Est Unrec
Dogwood Est Phase Iii
Dogwood Estate Ph Iii
Dogwood Heights
Forest Hills Unrec
Fox Wood Plantation
Garmisch Hills
Garmish Trails Class 1 Sub
Garmish Trails - Class 1 Sub
Garrison Acres
Garrisons Add To Brooksvl
Golfview West
Grelles P H Sub
Gulf Ridge Park
Gulf Ridge Park Rep
Hales Addition To Brooksvl
Highland Oaks
Highpoint Gardens
Home Terrace
Hortons Add
Istachatta Acres Unrecorded
Jennings Varn A Sub Of
Jennings And Varn A Sub Of
Johnsons Add
Kingswood Parkrep Of 2nd
Lake Lindsey City
Lakeside Estates Unit 1
Laurel Oaks
Laurel Oaks Sub
Laurel Oaks Subdivision
Laws Add To Brooksvl
Mitchell Heights
Mondon Hill Farm Unit 2
Mrs S S Mccampbells Add To
Northside Estates
Not In Hernando
Not On List
Oakwood Park
Parsons Add To Brooksville
Ponce De Leonyontz Rdco Line
Potter Field
Potterfield Gdn Ac Sec H
Potterfield Hern Baby Farm
Reids Sub
Resi
Royal Oaks Est
Saxon Heights
South Brooksville
Southern Hills
Southern Hills Plantation
Southern Hills Plantation Club
Southern Hills Plantation Ph 1
Southern Hills Plantation Ph 2
Southern Hills Plantation Ph 3
Southern Hills Plantation Ph2
Southern Hills Plantation Ph2a
Southern Hills Plnt Ph1 Bl4735
Southside Estates
Tests Sub
Unplatted
Vista Heights Estates
Wc Blacks Addition
Whitman Ph 3 Class 1 Sub
Woodlawn Add
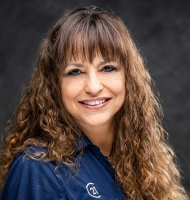
- Marie McLaughlin
- CENTURY 21 Alliance Realty
- Your Real Estate Resource
- Mobile: 727.858.7569
- sellingrealestate2@gmail.com

