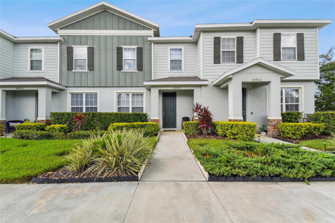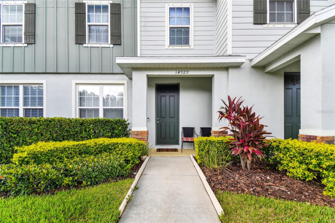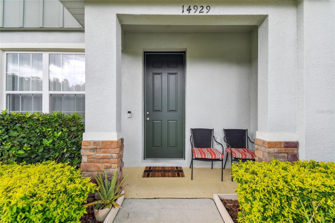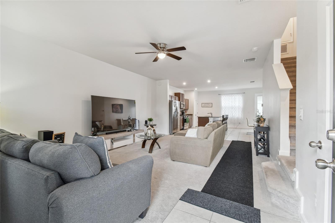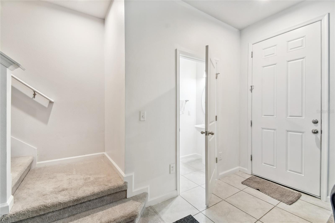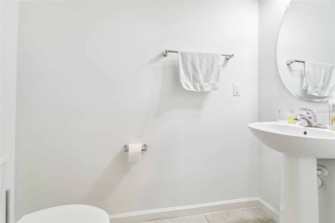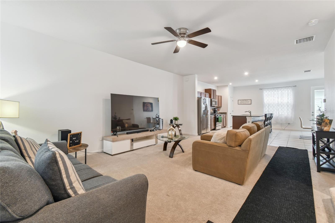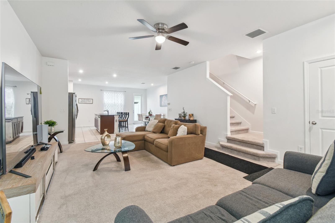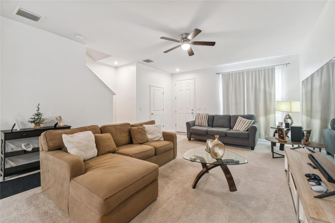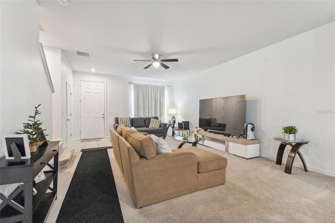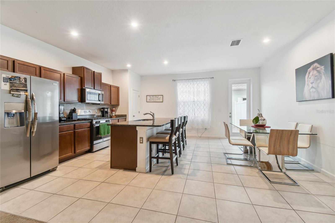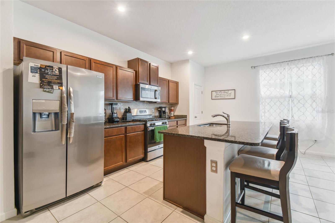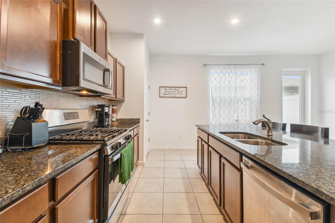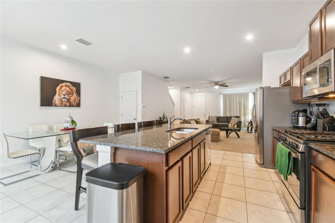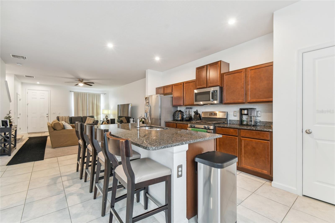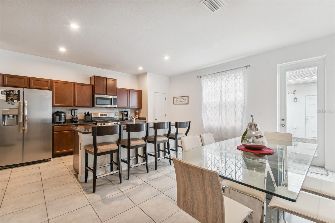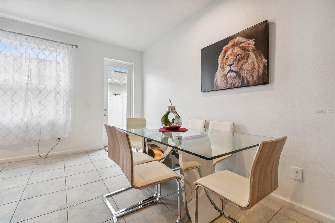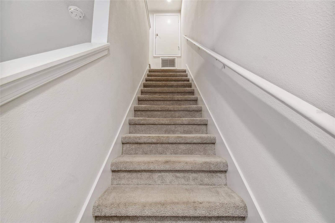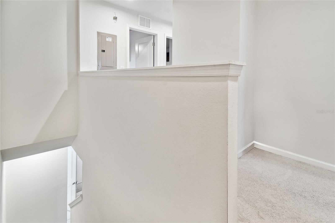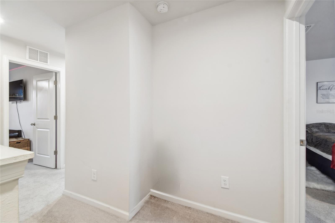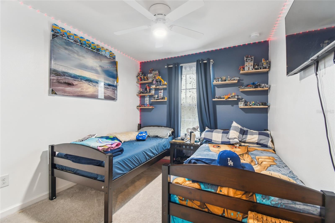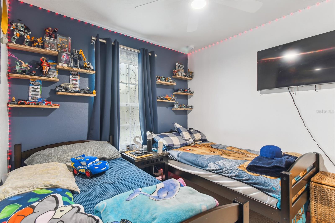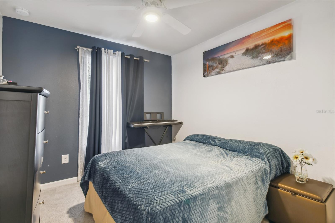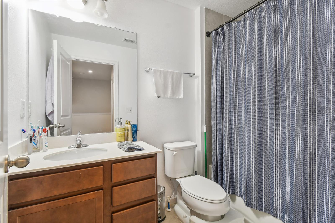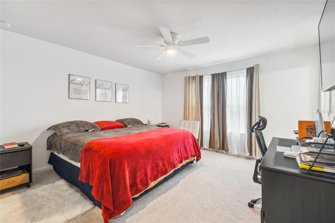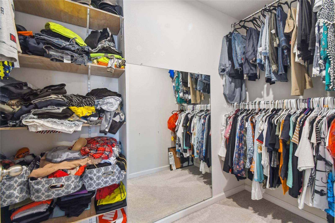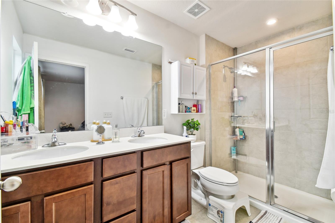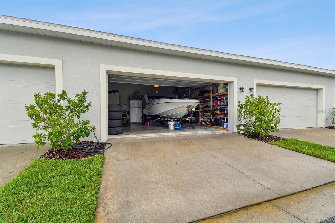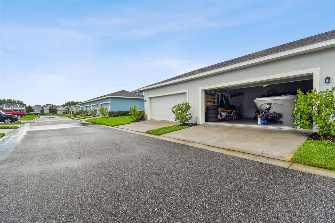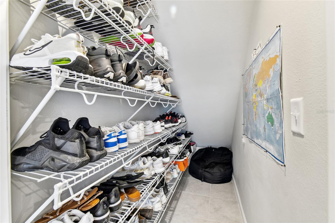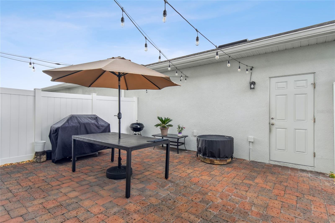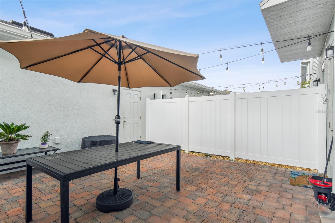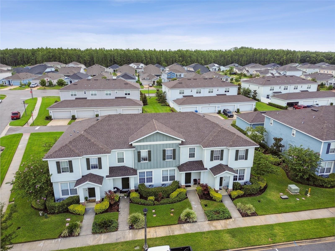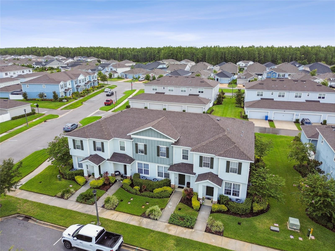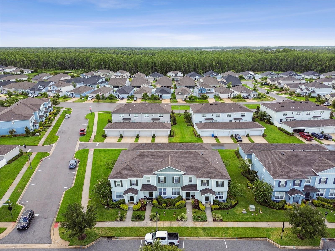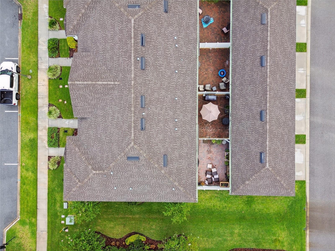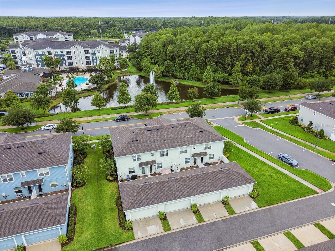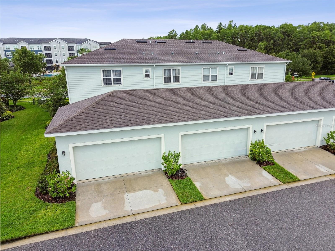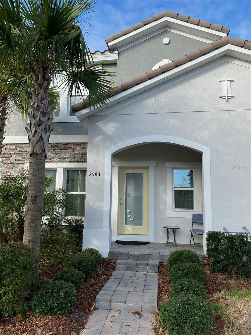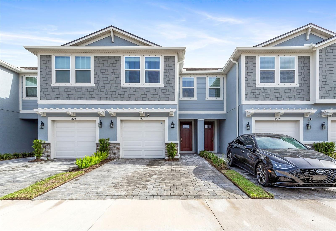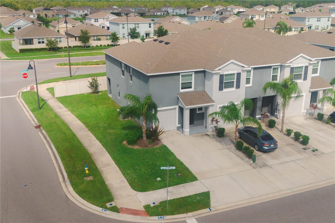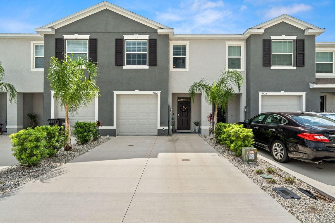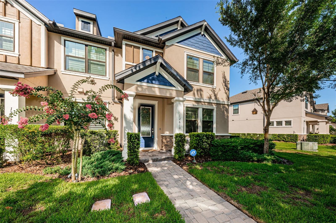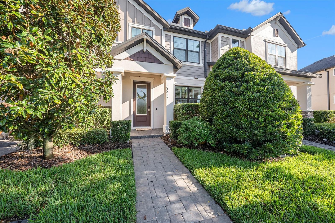14929 Promenade Parkway, ODESSA, FL 33556
Property Photos
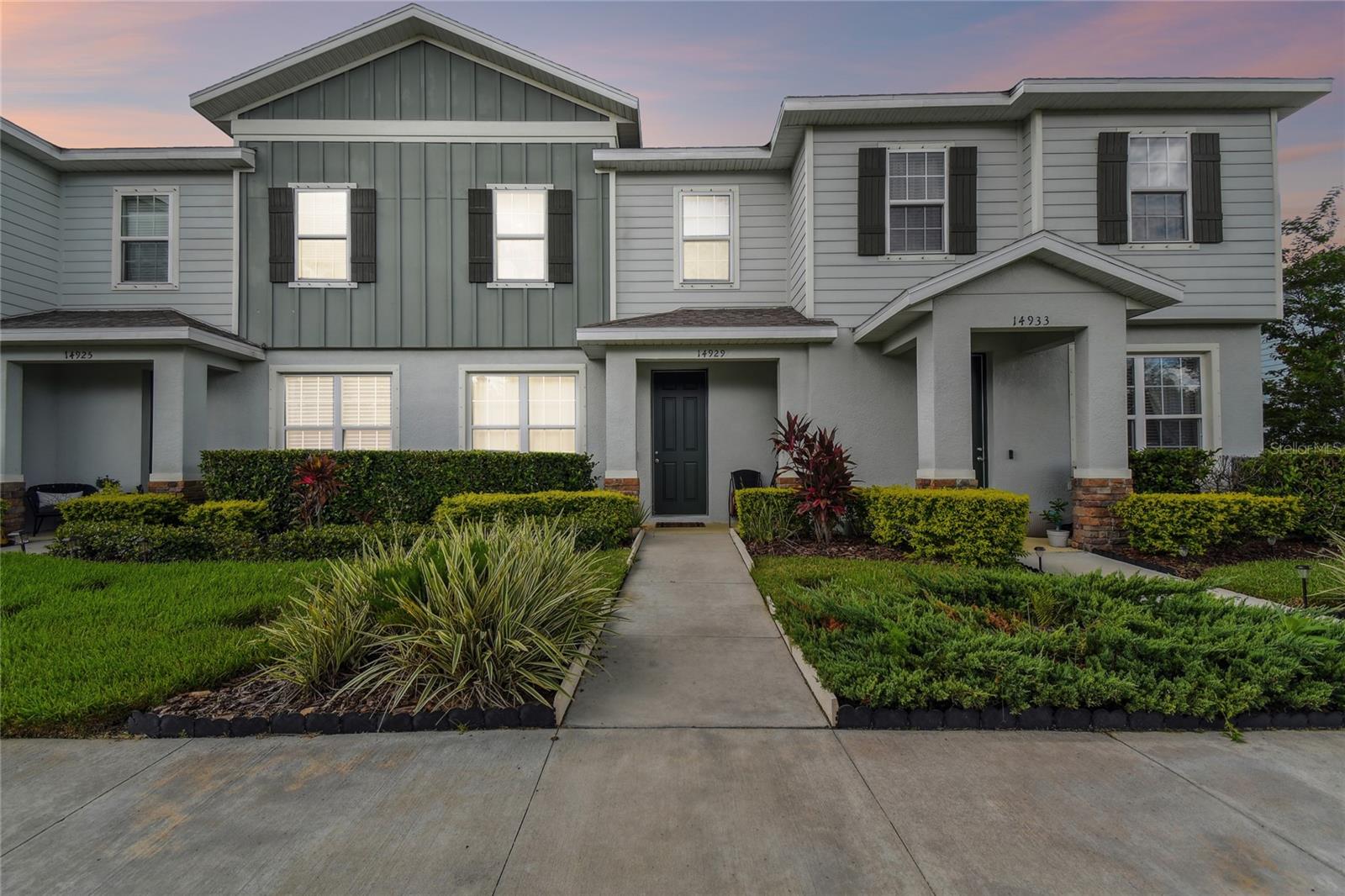
Would you like to sell your home before you purchase this one?
Priced at Only: $390,000
For more Information Call:
Address: 14929 Promenade Parkway, ODESSA, FL 33556
Property Location and Similar Properties
- MLS#: TB8312588 ( Residential )
- Street Address: 14929 Promenade Parkway
- Viewed: 10
- Price: $390,000
- Price sqft: $189
- Waterfront: No
- Year Built: 2020
- Bldg sqft: 2062
- Bedrooms: 3
- Total Baths: 3
- Full Baths: 2
- 1/2 Baths: 1
- Garage / Parking Spaces: 2
- Days On Market: 34
- Additional Information
- Geolocation: 28.1918 / -82.5653
- County: PASCO
- City: ODESSA
- Zipcode: 33556
- Subdivision: Asturia Ph 3
- Provided by: NEWHOMESMATE LLC
- Contact: Tamika Paul
- 737-300-9336
- DMCA Notice
-
DescriptionBACK ON THE MARKET!!! This stunning 3 bedroom, 2.5 bathroom townhome in the desirable community of Asturia offers 1,582 square feet of well maintained living space. Featuring a spacious master bedroom and bathroom, a unique back patio perfect for family gatherings, and access to the community center and pool, this townhouse provides the perfect blend of comfort and convenience. Situated in the sought after area of Odessa, FL, this property is within walking or driving distance to a variety of dining and shopping options, as well as top rated schools. With a two car garage and a pet friendly environment, this townhome is an ideal choice for those seeking a comfortable and connected lifestyle.
Payment Calculator
- Principal & Interest -
- Property Tax $
- Home Insurance $
- HOA Fees $
- Monthly -
Features
Building and Construction
- Covered Spaces: 0.00
- Exterior Features: Courtyard, French Doors, Garden, Irrigation System, Lighting
- Flooring: Carpet, Tile
- Living Area: 1582.00
- Roof: Shingle
Garage and Parking
- Garage Spaces: 2.00
- Open Parking Spaces: 0.00
Eco-Communities
- Water Source: Public
Utilities
- Carport Spaces: 0.00
- Cooling: Central Air
- Heating: Electric, Gas
- Pets Allowed: Cats OK, Dogs OK
- Sewer: Public Sewer
- Utilities: Cable Available, Cable Connected, Electricity Available, Electricity Connected, Natural Gas Available, Natural Gas Connected, Public, Sewer Available, Sewer Connected, Street Lights, Water Available, Water Connected
Finance and Tax Information
- Home Owners Association Fee Includes: Pool, Insurance, Maintenance Grounds
- Home Owners Association Fee: 510.00
- Insurance Expense: 0.00
- Net Operating Income: 0.00
- Other Expense: 0.00
- Tax Year: 2023
Other Features
- Appliances: Cooktop, Dishwasher, Dryer, Electric Water Heater, Microwave, Washer
- Association Name: Leslie Larzelere
- Country: US
- Interior Features: Eat-in Kitchen, High Ceilings, Kitchen/Family Room Combo, L Dining, Open Floorplan, PrimaryBedroom Upstairs, Thermostat, Walk-In Closet(s), Window Treatments
- Legal Description: ASTURIA PHASE 3 PB 77 PG 087 BLOCK 32 LOT 22
- Levels: Two
- Area Major: 33556 - Odessa
- Occupant Type: Owner
- Parcel Number: 17-26-25-001.0-032.00-022.0
- Views: 10
- Zoning Code: MPUD
Similar Properties
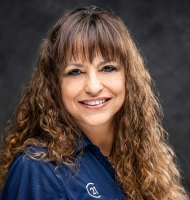
- Marie McLaughlin
- CENTURY 21 Alliance Realty
- Your Real Estate Resource
- Mobile: 727.858.7569
- sellingrealestate2@gmail.com

