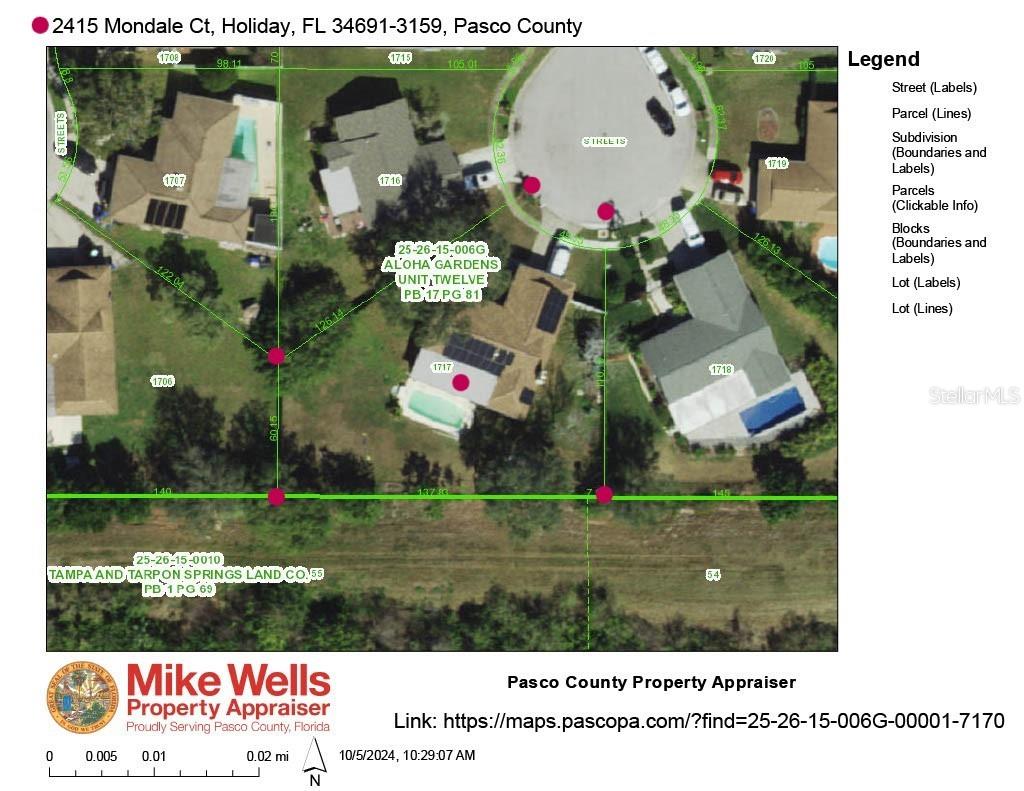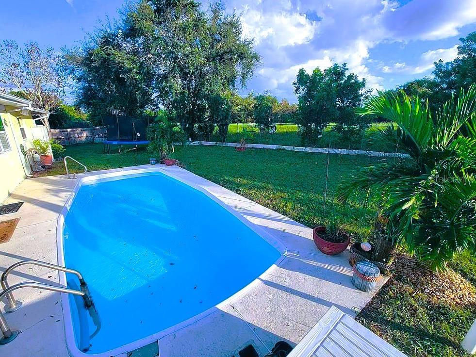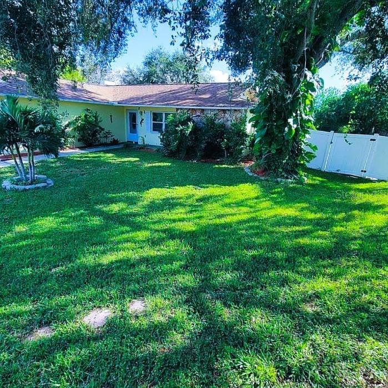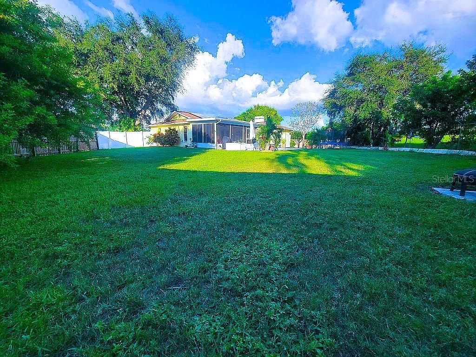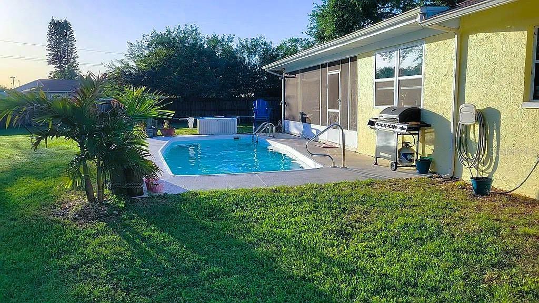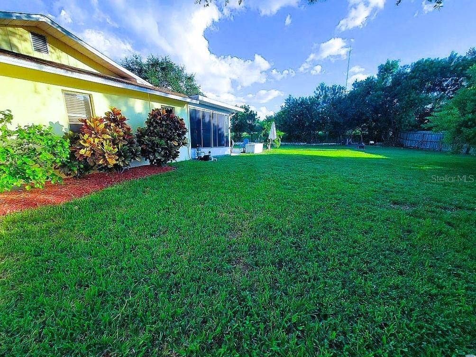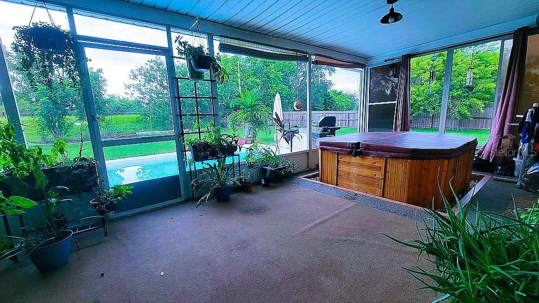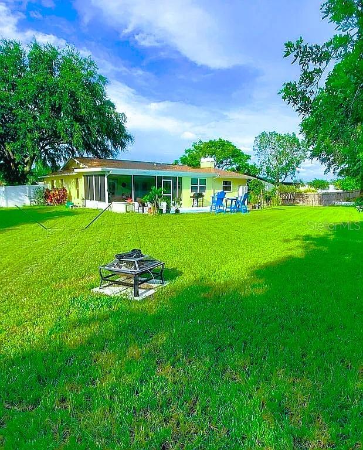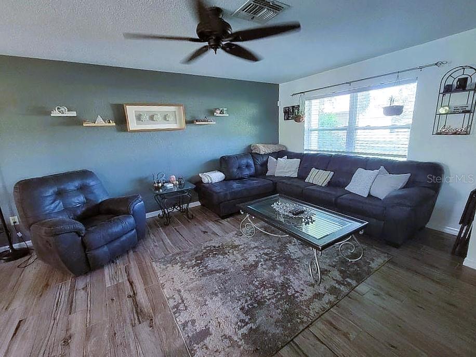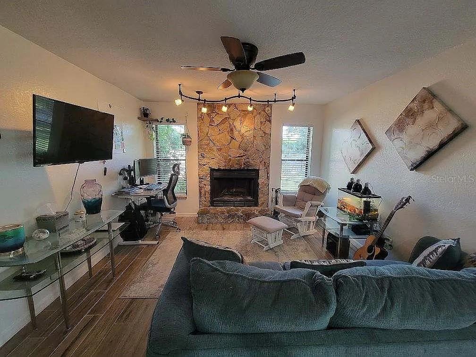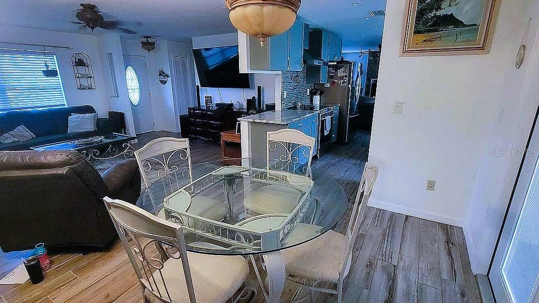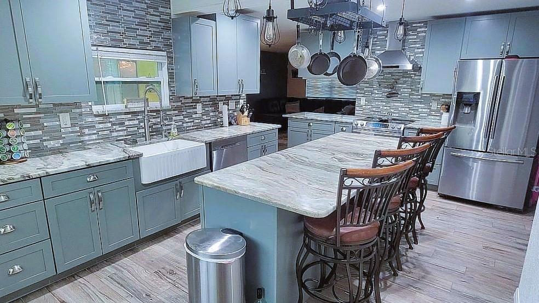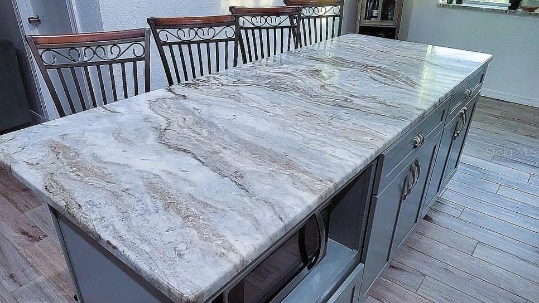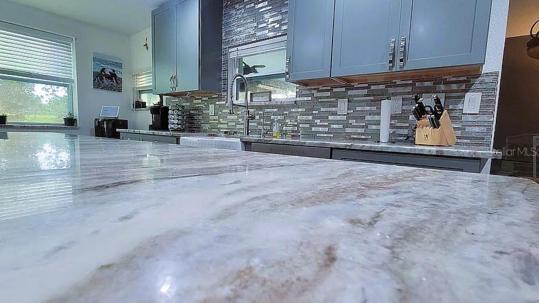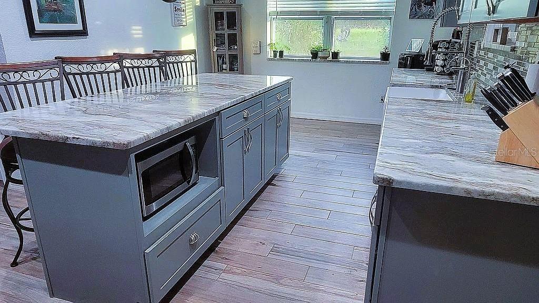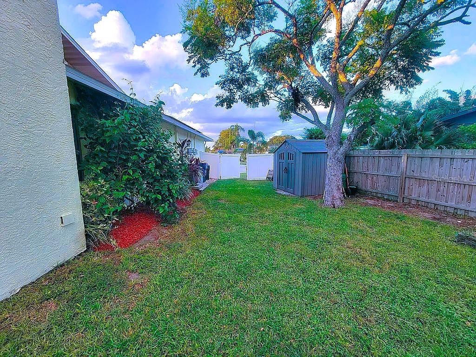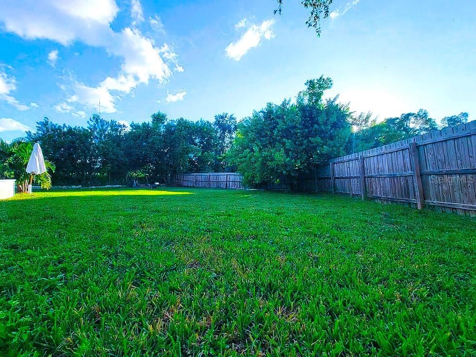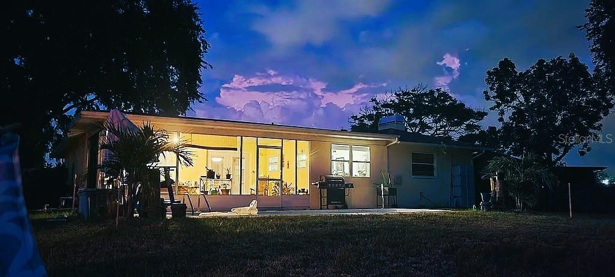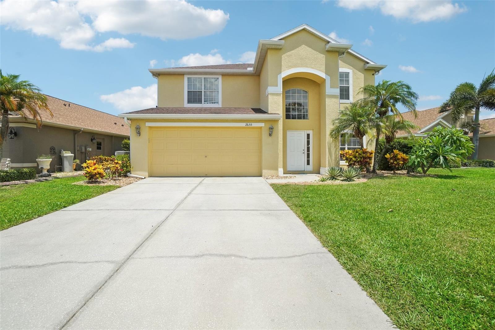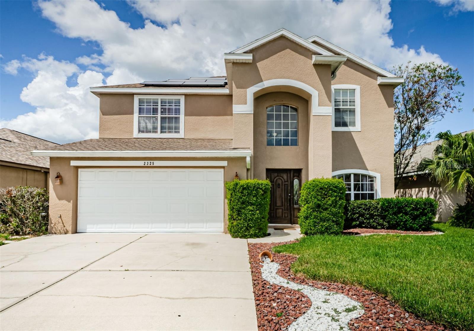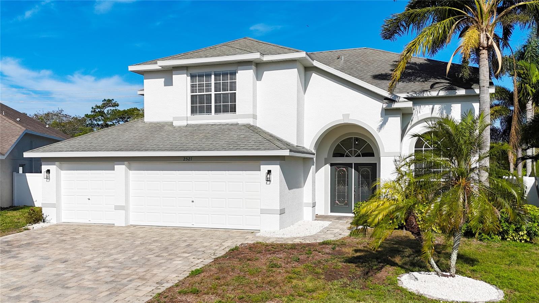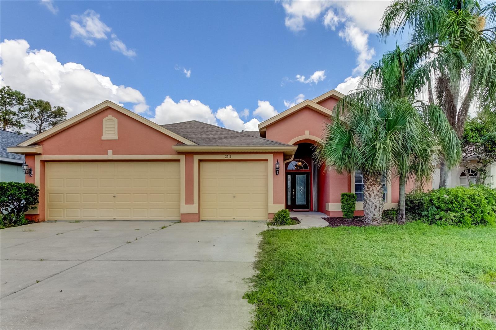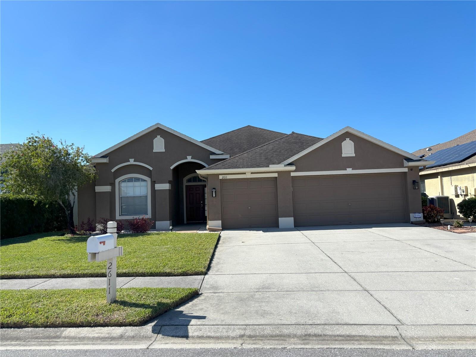2415 Mondale Court, HOLIDAY, FL 34691
Property Photos
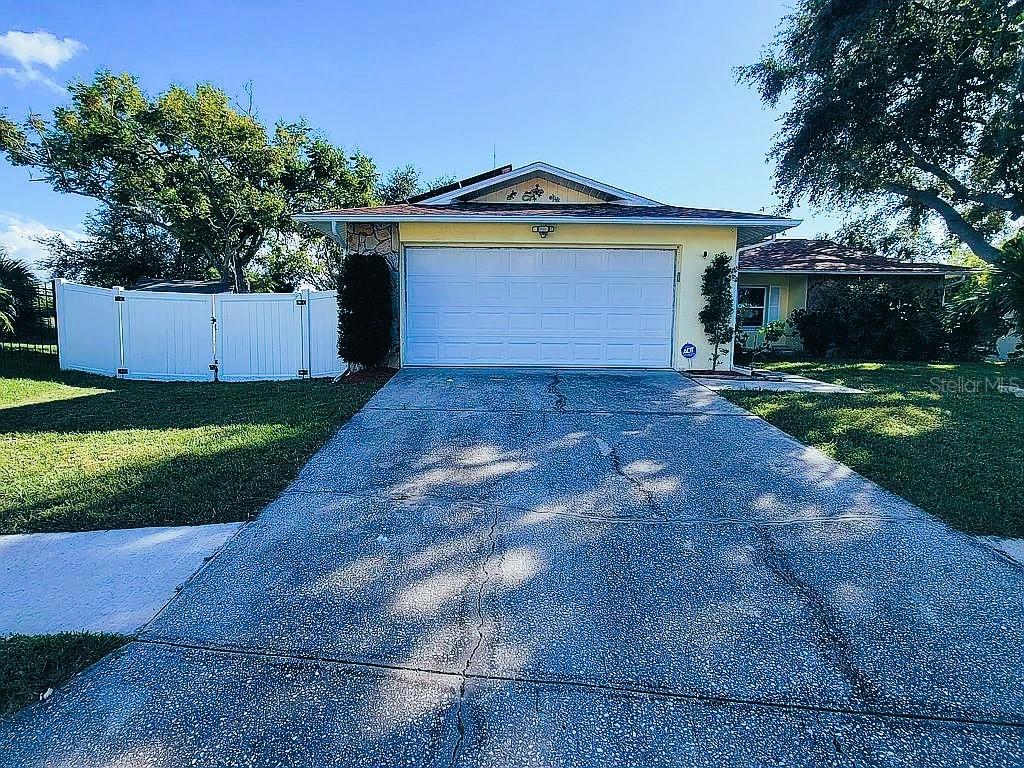
Would you like to sell your home before you purchase this one?
Priced at Only: $429,000
For more Information Call:
Address: 2415 Mondale Court, HOLIDAY, FL 34691
Property Location and Similar Properties
- MLS#: TB8314378 ( Residential )
- Street Address: 2415 Mondale Court
- Viewed: 3
- Price: $429,000
- Price sqft: $253
- Waterfront: No
- Year Built: 1987
- Bldg sqft: 1694
- Bedrooms: 3
- Total Baths: 2
- Full Baths: 2
- Garage / Parking Spaces: 2
- Days On Market: 27
- Additional Information
- Geolocation: 28.1938 / -82.7635
- County: PASCO
- City: HOLIDAY
- Zipcode: 34691
- Subdivision: Aloha Gardens
- Provided by: BARADIT PROFESSIONAL ASSOCIATION
- Contact: Lissette Baradit
- 727-371-6774
- DMCA Notice
-
DescriptionAccording to analysts, there will be a 4% increase in home prices by 2025... And with dropping interest rates, i'd schedule a showing today of this promising property before you tell yourselves, "shoulda', coulda', woulda'... " the average rate on a 30 and 15 year mortgage is around 6. 0% 6. 7%! Maybe you ought to call your lender now because as interest rates drop, the demand for housing will increase... So don't miss out, make the call, and schedule your showing today of this great investment. About the property: although the "actual year built" was 1987, the "effective year built" is 1990 which is the estimated age of the property based on its current condition, including renovations, updates, and wear and tear. On a cul de sac you will find this home sweet pool home which will make the future homeowner happily proud due to a few of its invaluable features and full renovation in 2020: shingle roof. Central hvac & water heater. Ceramic tile flooring. New kitchen: cabinets, reverse osmosis system, convection oven, pot filler, external vent, microwave, refrigerator, stone countertops, island [bar stools convey with the sale]. Water softener system. Solar panels installed 2022. Pool resurfaced and new pool pump installed 2023. Split bedroom floor plan: formal living room. Family room with a wood burning fireplace. Dining area. Kitchen nook area. Master bedroom includes an electric fireplace with an elegant custom built fireplace wall. Master bathroom includes a walk in shower & walk in closet. French doors in master and dining room lead to the fully enclosed lanai and jacuzzi. The laundry room located inside the home includes storage cabinets and washer/dryer hook ups. Rain gutters in place. The garage is equipped with remote controlled door, attic access with pull down staircase, storage cabinets, lighting, utility sink, water softener system, water heater, and hvac, side door leading to the yard and shed. Fully fenced oversized homesite, elevated, on public utilities and sewer, no rear neighbors. Homesite dimensions are approximately: 186 feet deep on the northside, 111 feet deep on the southside, with the rear of the property at approximately 145 feet wide. It is a large homesite. The solar panels are transferable with the purchase of the home. Buyer will save an average of $150 a month! Properties like this are a dream for many so take action now instead of listening to fear mongering hype because florida's real estate market is on a continuous upswing with no downward shift in sight! Please note that measurements including square footage are an approximation. Buyers are encouraged to verify all information herein.
Payment Calculator
- Principal & Interest -
- Property Tax $
- Home Insurance $
- HOA Fees $
- Monthly -
Features
Building and Construction
- Covered Spaces: 0.00
- Exterior Features: Lighting, Rain Gutters
- Fencing: Chain Link, Vinyl
- Flooring: Tile
- Living Area: 1614.00
- Other Structures: Shed(s)
- Roof: Shingle
Land Information
- Lot Features: Cleared, Cul-De-Sac, Irregular Lot
Garage and Parking
- Garage Spaces: 2.00
- Open Parking Spaces: 0.00
- Parking Features: Driveway, On Street, Open
Eco-Communities
- Pool Features: Fiberglass, In Ground
- Water Source: Public
Utilities
- Carport Spaces: 0.00
- Cooling: Central Air
- Heating: Central
- Pets Allowed: Yes
- Sewer: Public Sewer
- Utilities: Public
Finance and Tax Information
- Home Owners Association Fee: 0.00
- Insurance Expense: 0.00
- Net Operating Income: 0.00
- Other Expense: 0.00
- Tax Year: 2023
Other Features
- Appliances: Convection Oven, Dishwasher, Electric Water Heater, Kitchen Reverse Osmosis System, Microwave, Range, Range Hood, Refrigerator, Water Softener
- Country: US
- Furnished: Unfurnished
- Interior Features: Ceiling Fans(s), Eat-in Kitchen, Stone Counters, Thermostat, Walk-In Closet(s), Window Treatments
- Legal Description: ALOHA GARDENS UNIT 12 PB 17 PGS 81-83 LOT 1717
- Levels: One
- Area Major: 34691 - Holiday/Tarpon Springs
- Occupant Type: Vacant
- Parcel Number: 15-26-25-006G-00001-7170
- Possession: Close of Escrow
- Zoning Code: R4
Similar Properties
Nearby Subdivisions
Adell Gardens
Aloha Gardens
Amblewood Gulf Trace
B V Melody Manor Add
Baileys Bluff Estates
Beacon Square
Country Estates
Edgewood Gulf Trace Rep
Edgewood Of Gulf Trace
Glenwood Gulf Trace
Gulfwinds
Holiday Lake Estates
Holiday Lake Estates 21
Holiday Lake Villas Condo
Holiday Lakes West
Key Vista Ph 01
Key Vista Ph 02
Key Vista Ph 03 Parcels 12 14
Key Vista Ph 03 Prcl 05
Key Vista Ph 04
Key Vista Ph 3 E3 G H N Prcl 5
Key Vista Ph 3 Prcl 5
Key Vista Ph 4
Lullaby Gardens Add
Not In Hernando
Pinewood Villas Phase 2
Ridgewood Gardens
Tahitian Dev
Tahitian Dev Sub
Tahitian Homes
Vista Lksbaileys Bluff
West Shore Estates
Westwood Sub
Windridge Gulf Trace
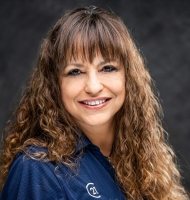
- Marie McLaughlin
- CENTURY 21 Alliance Realty
- Your Real Estate Resource
- Mobile: 727.858.7569
- sellingrealestate2@gmail.com

