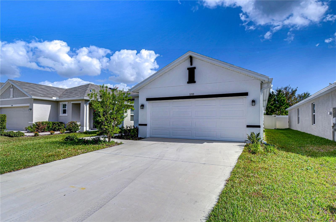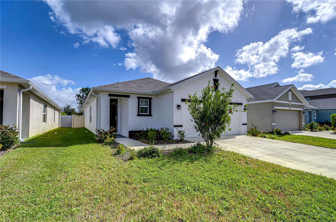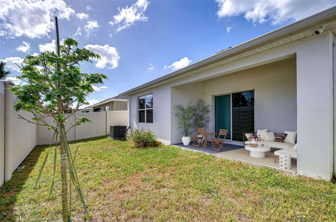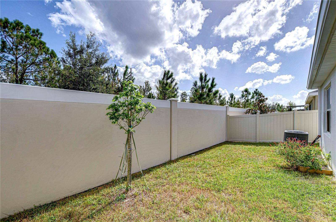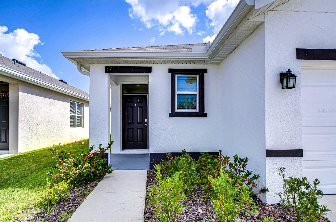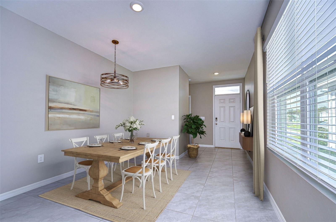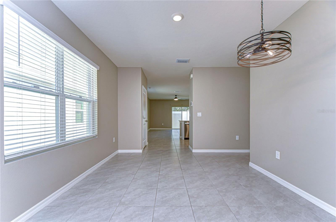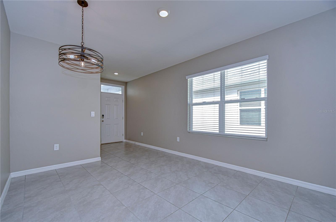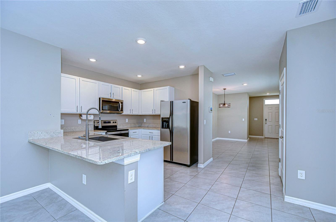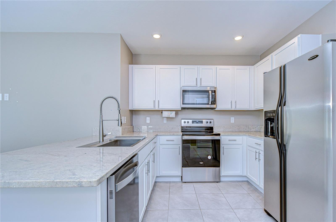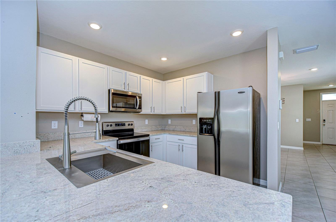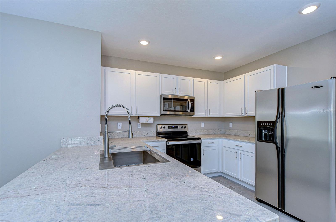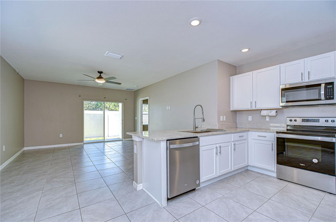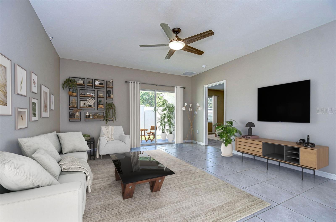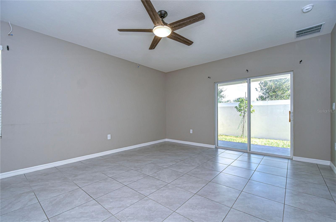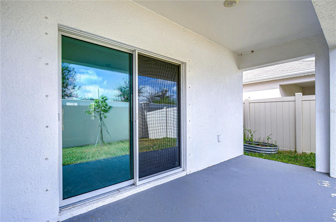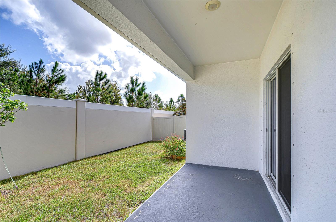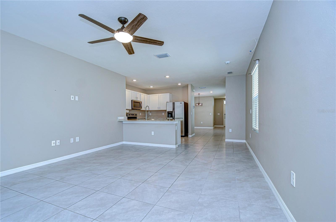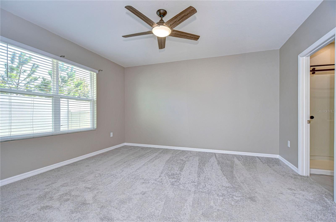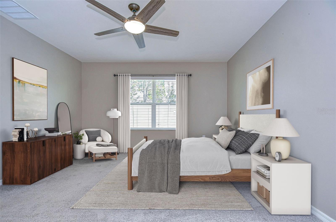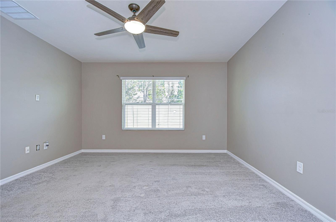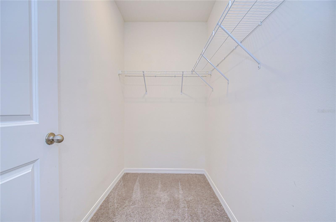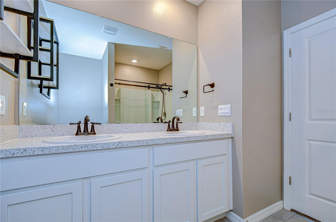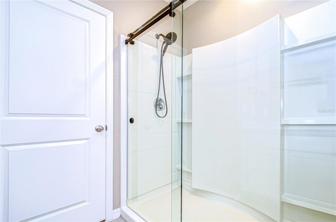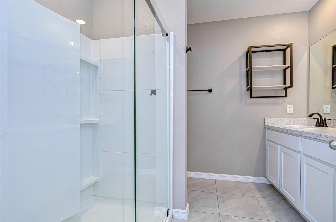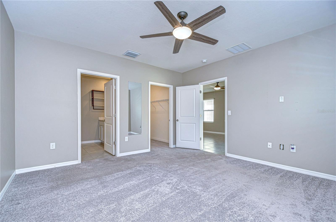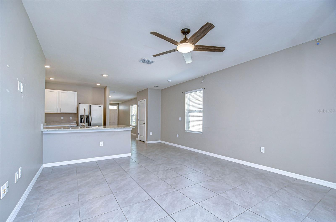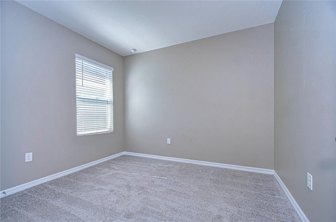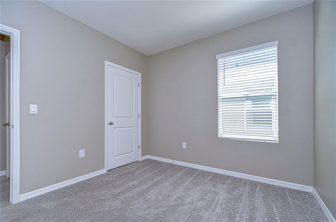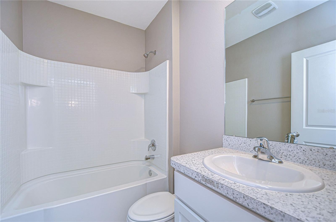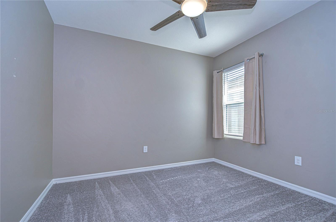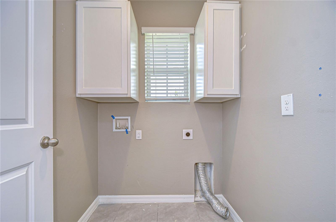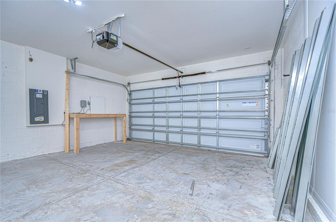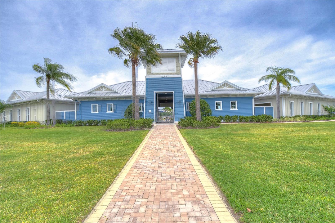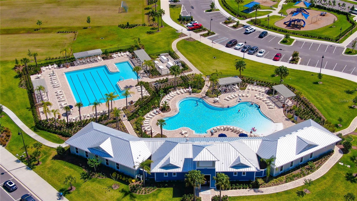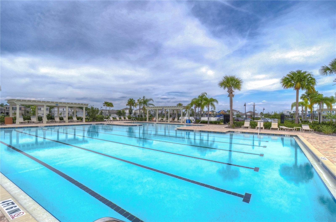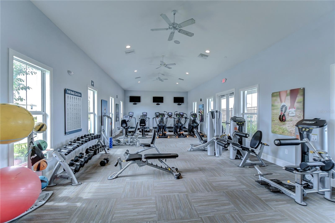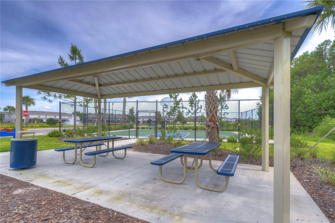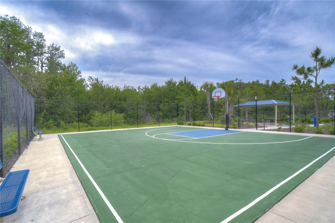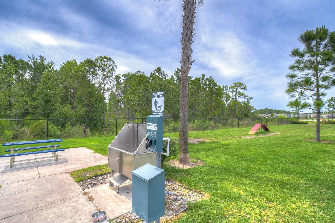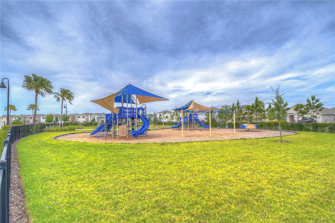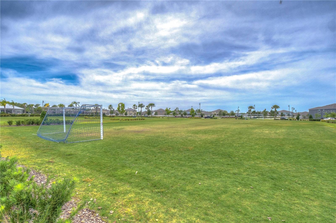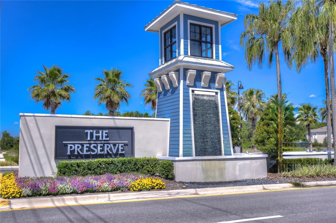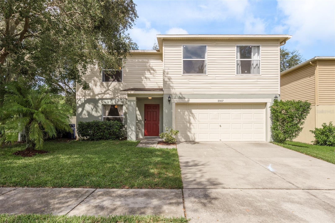3288 Suncoast Plains Drive, ODESSA, FL 33556
Property Photos
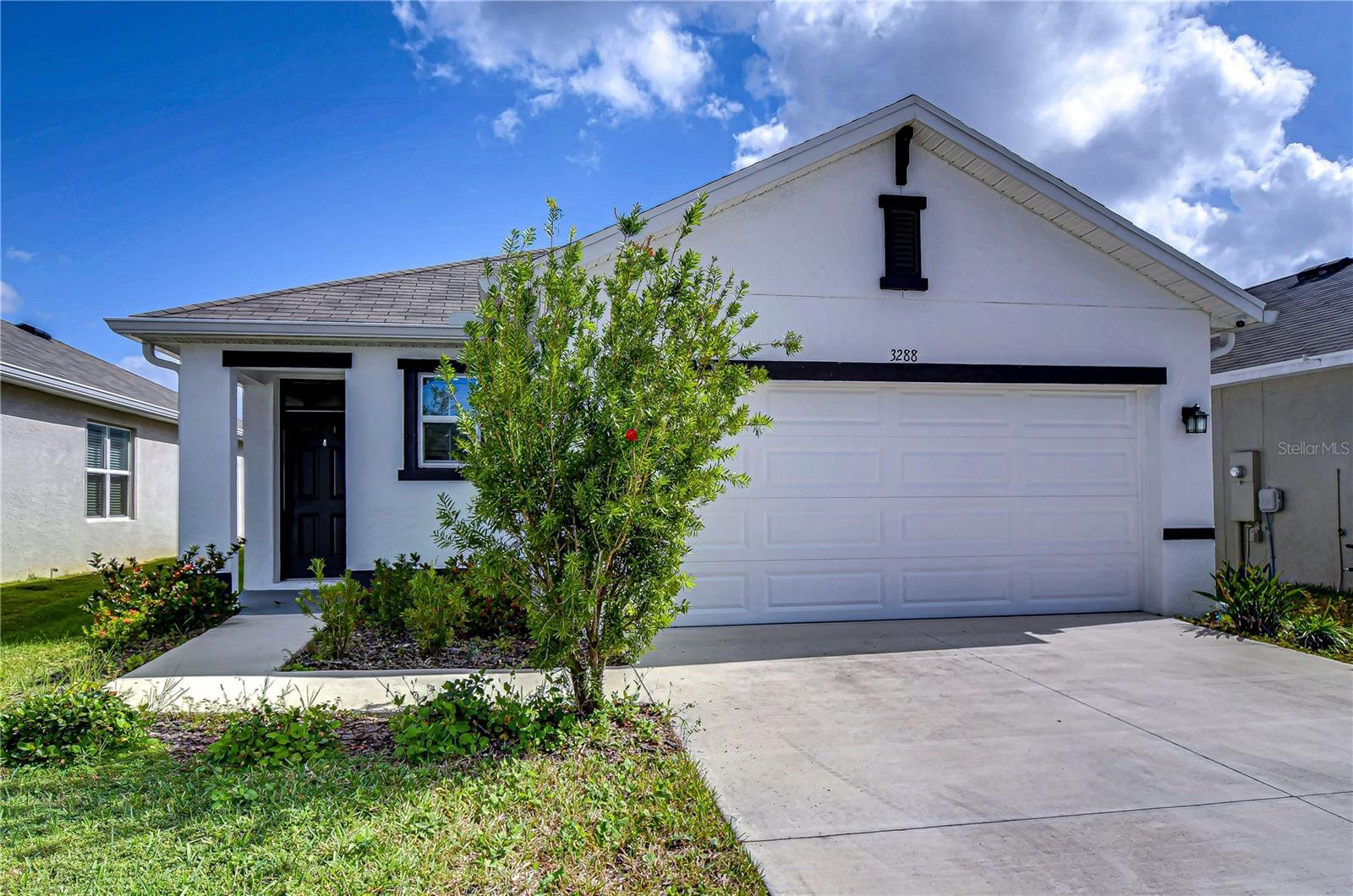
Would you like to sell your home before you purchase this one?
Priced at Only: $374,900
For more Information Call:
Address: 3288 Suncoast Plains Drive, ODESSA, FL 33556
Property Location and Similar Properties
- MLS#: TB8315463 ( Residential )
- Street Address: 3288 Suncoast Plains Drive
- Viewed: 1
- Price: $374,900
- Price sqft: $184
- Waterfront: No
- Year Built: 2022
- Bldg sqft: 2034
- Bedrooms: 3
- Total Baths: 2
- Full Baths: 2
- Garage / Parking Spaces: 2
- Days On Market: 14
- Additional Information
- Geolocation: 28.2048 / -82.5486
- County: PASCO
- City: ODESSA
- Zipcode: 33556
- Subdivision: South Branch Preserve
- Elementary School: Odessa Elementary
- Middle School: Seven Springs Middle PO
- High School: J.W. Mitchell High PO
- Provided by: COLDWELL BANKER REALTY
- Contact: Christine Bonatakis
- 813-977-3500
- DMCA Notice
-
DescriptionOne or more photo(s) has been virtually staged. *** seller offering $10,000 towards buyer closing costs or interest rate buy down! *** no waiting required! Don't miss this practically brand new home in the sought after community of the preserve at south branch. Located in an a rated school district, right off of sr 54, in the middle of everything. You are minutes from the veterans/suncoast parkway, tampa premium outlet mall, grocery stores, shopping, restaurants, medical facilities, and a short drive to downtown, tampa international airport, fabulous beaches, and all this growing area has to offer. This beautiful light and bright home built in 2022, offers an open, split bedroom room floor plan with a separate dining area or flex space, and an owners suite tucked away in the back of the home. You will love the fully equipped kitchen with gleaming quartz countertops, white cabinets, sparkling stainless steel appliances, and breakfast bar. Open to the family room and fenced backyard, you can entertain family and friends in privacy. Unwind in your owners suite featuring a walk in closet, beautiful appointed en suite bathroom with dual vanity, and walk in shower. The two secondary bedrooms and guest bathroom are located on the other side of the home. Additional features include tile throughout the main living areas, laundry room with added shelving, a 2 car garage with hurricane shutters and a smart home security system. Experience the fabulous community amenities including clubhouse with fitness center, olympic sized lap pool and a heated zero entry pool, two sports fields, basketball courts, picnic areas, playground, dog park, walking trails and private access to the suncoast trail. Move in ready and what a great price! You simply cannot miss this one! Make an offer today!!
Payment Calculator
- Principal & Interest -
- Property Tax $
- Home Insurance $
- HOA Fees $
- Monthly -
Features
Building and Construction
- Builder Model: Allex
- Builder Name: DR HORTON
- Covered Spaces: 0.00
- Exterior Features: Irrigation System, Sliding Doors
- Flooring: Carpet, Ceramic Tile
- Living Area: 1516.00
- Roof: Shingle
Property Information
- Property Condition: Completed
Land Information
- Lot Features: Paved
School Information
- High School: J.W. Mitchell High-PO
- Middle School: Seven Springs Middle-PO
- School Elementary: Odessa Elementary
Garage and Parking
- Garage Spaces: 2.00
- Open Parking Spaces: 0.00
Eco-Communities
- Water Source: Public
Utilities
- Carport Spaces: 0.00
- Cooling: Central Air
- Heating: Central, Electric
- Pets Allowed: Yes
- Sewer: Public Sewer
- Utilities: Cable Available, Public, Underground Utilities
Amenities
- Association Amenities: Basketball Court, Clubhouse, Fitness Center, Park, Playground, Pool, Recreation Facilities, Trail(s)
Finance and Tax Information
- Home Owners Association Fee: 180.57
- Insurance Expense: 0.00
- Net Operating Income: 0.00
- Other Expense: 0.00
- Tax Year: 2023
Other Features
- Appliances: Dishwasher, Disposal, Dryer, Electric Water Heater, Microwave, Refrigerator, Washer
- Association Name: VESTA PROPERTY SERVICES/PATTY DESTHERS
- Association Phone: 727-258-0092 x3
- Country: US
- Interior Features: Kitchen/Family Room Combo, Open Floorplan, Split Bedroom, Walk-In Closet(s)
- Legal Description: SOUTH BRANCH PRESERVE PHASES 4A 4B & 5 PB 82 PG 150 BLOCK 47 LOT 7
- Levels: One
- Area Major: 33556 - Odessa
- Occupant Type: Vacant
- Parcel Number: 19-26-18-0050-04700-0070
- Possession: Close of Escrow
- Style: Traditional
- Zoning Code: MPUD
Similar Properties
Nearby Subdivisions
00000
Arbor Lakes
Arbor Lakes Ph 2
Arbor Lakes Ph 4
Ashley Lakes Ph 01
Ashley Lakes Ph 2a B2b4 C
Ashley Lakes Ph 2c
Asturia Ph 4
Belle Meade
Belmack Acres
Canterbury
Canterbury Village
Canterbury Village First Add
Canterbury Village Third Add
Canterbury Woods
Citrus Green Ph 2
Citrus Park Place
Copeland Creek
Cypress Lake Estates
Dolce Vita
Echo Lake Estates Ph 1
Estates Of Lake Alice
Farmington
Grey Hawk At Lake Polo
Grey Hawk At Lake Polo Ph 02
Hammock Woods
Hidden Lake Platted Subdivisio
Innfields Sub
Ivy Lake Estates
Ivy Lake Estates Parcel Two
Keystone Community
Keystone Crossings
Keystone Grove Lakes
Keystone Meadow Ii
Keystone Park
Keystone Park Colony Land Co
Keystone Park Colony Sub
Lakeside Point
Lindawoods Sub
Montreux Ph Iii
Nine Eagles
Northton Groves Sub
Not Applicable
Not On List
Parker Pointe Ph 01
Parker Pointe Ph 02a
South Branch Preserve
South Branch Preserve 1
South Branch Preserve Ph 2a
South Branch Preserve Ph 4a 4
St Andrews At The Eagles Un 1
St Andrews At The Eagles Un 2
Starkey Ranch
Starkey Ranch Whitfield Prese
Starkey Ranch Parcel B1
Starkey Ranch Ph 2 Pcls 8 9
Starkey Ranch Ph 3 Prcl F
Starkey Ranch Prcl 7
Starkey Ranch Prcl A
Starkey Ranch Prcl B2
Starkey Ranch Village 1 Ph 15
Starkey Ranch Village 1 Ph 2a
Starkey Ranch Village 1 Ph 2b
Starkey Ranch Village 1 Ph 3
Starkey Ranch Village 1 Ph 4a4
Starkey Ranch Village 2 Ph 1a
Starkey Ranch Village 2 Ph 1b1
Starkey Ranch Village 2 Ph 1b2
Starkey Ranch Village 2 Ph 2b
Stillwater Ph 1
Tarramor Ph 1
Tarramor Ph 2
The Preserve At South Branch C
Unplatted
Victoria Lakes
Watercrest
Watercrest Ph 1
Windsor Park At The Eaglesfi
Woodham Farms
Wyndham Lakes Ph 04
Wyndham Lakes Ph 4
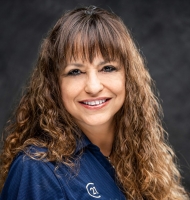
- Marie McLaughlin
- CENTURY 21 Alliance Realty
- Your Real Estate Resource
- Mobile: 727.858.7569
- sellingrealestate2@gmail.com

