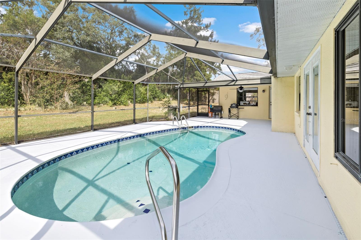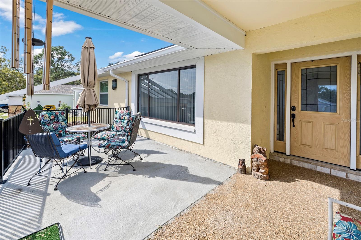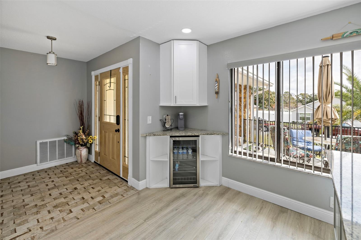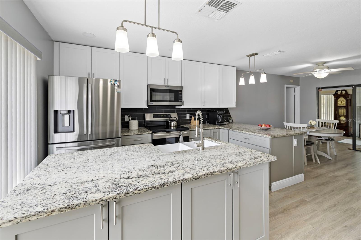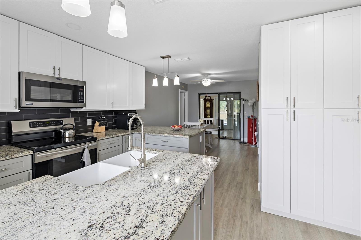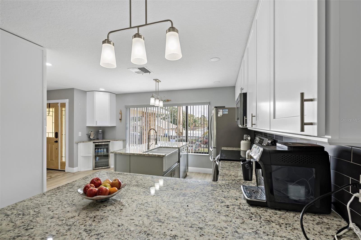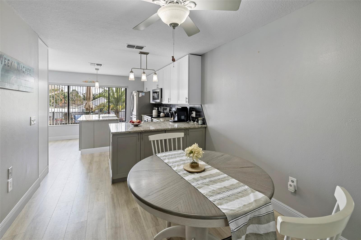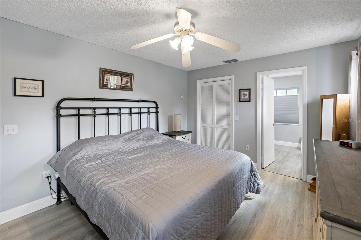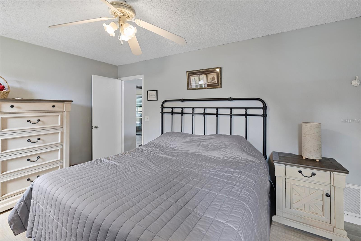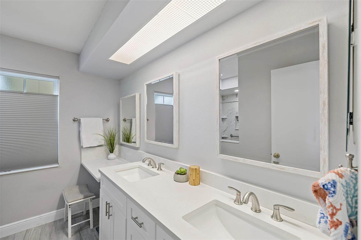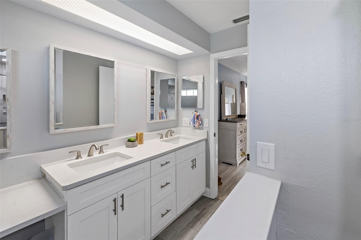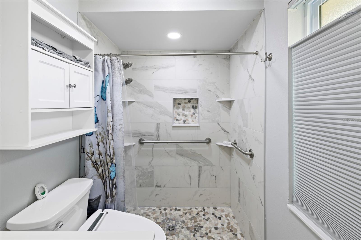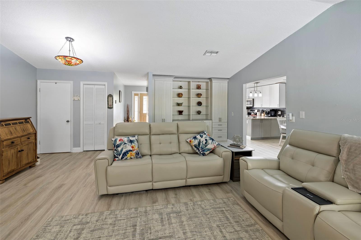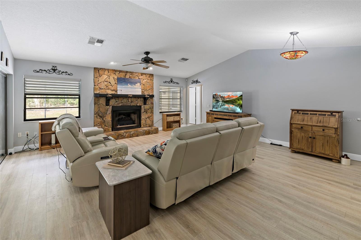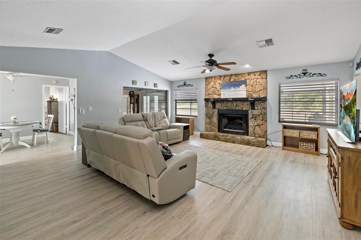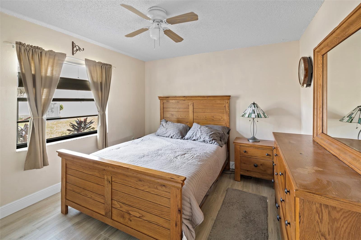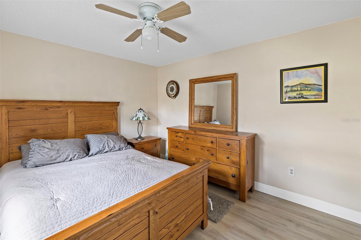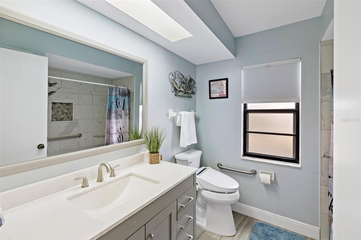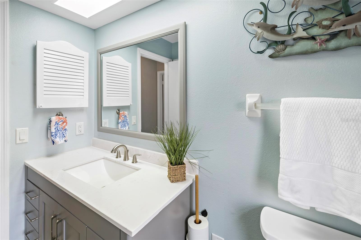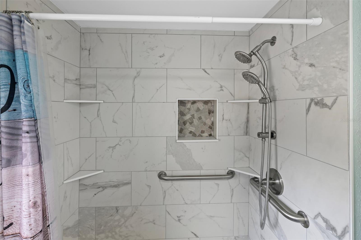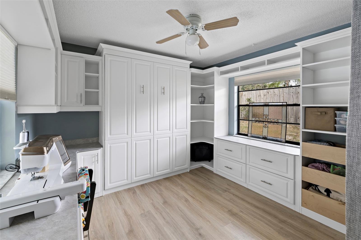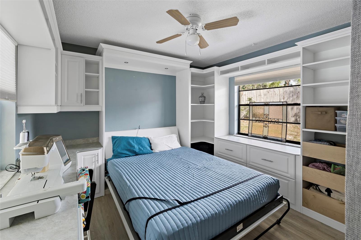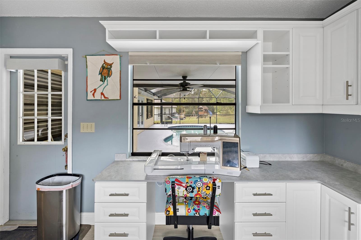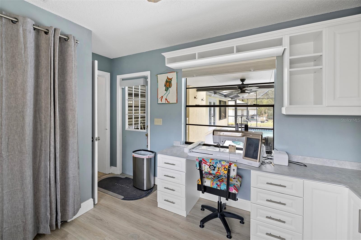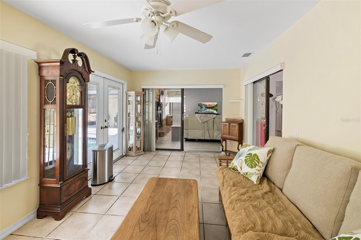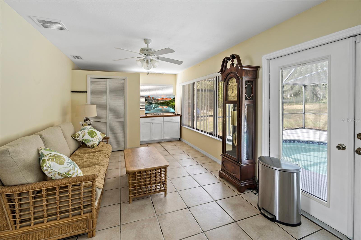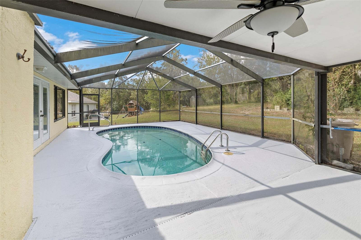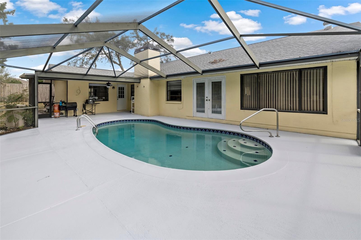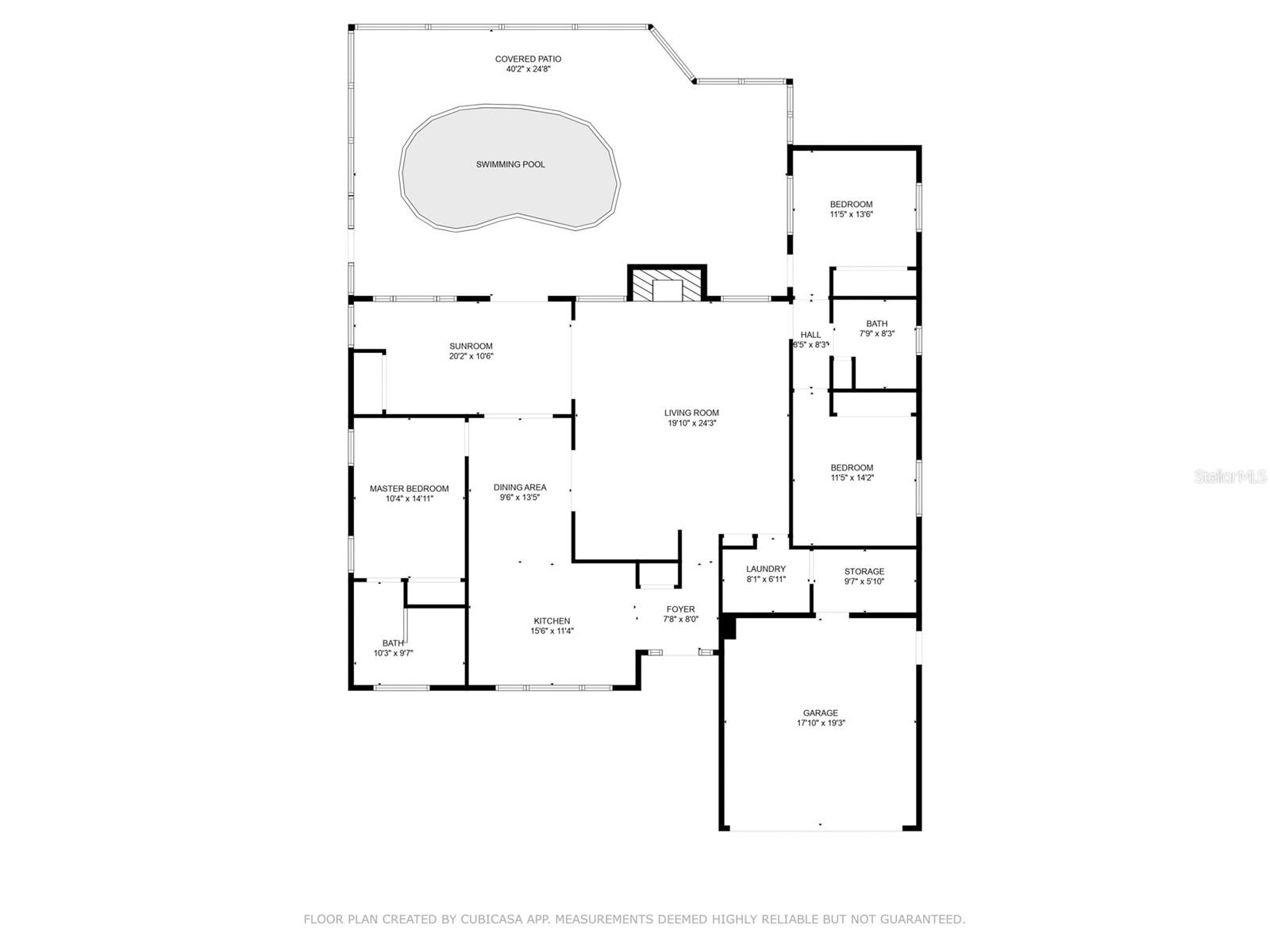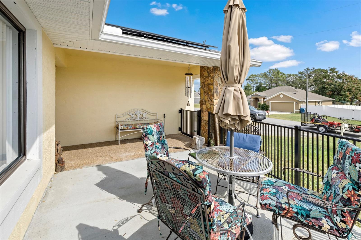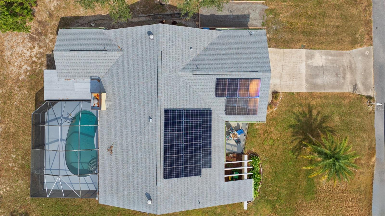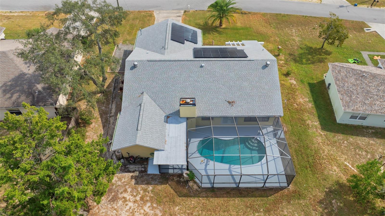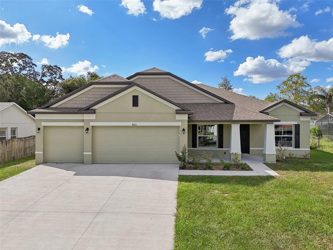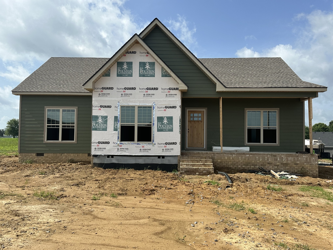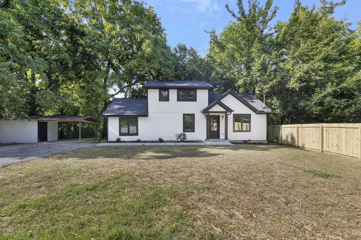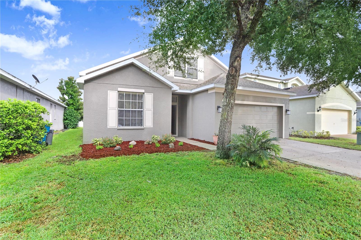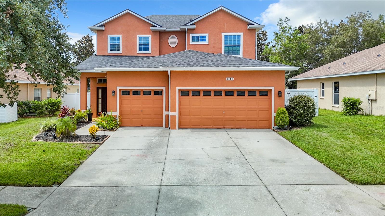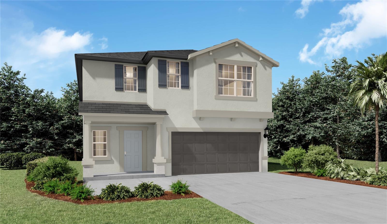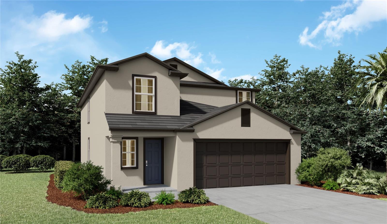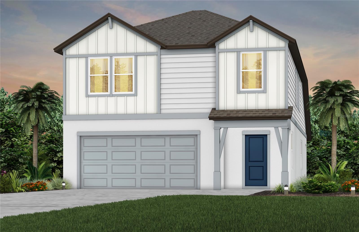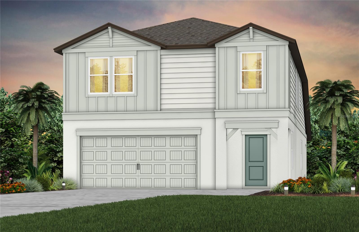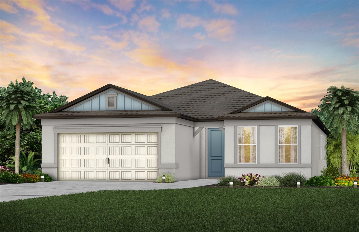14070 Amero Lane, SPRING HILL, FL 34609
Property Photos
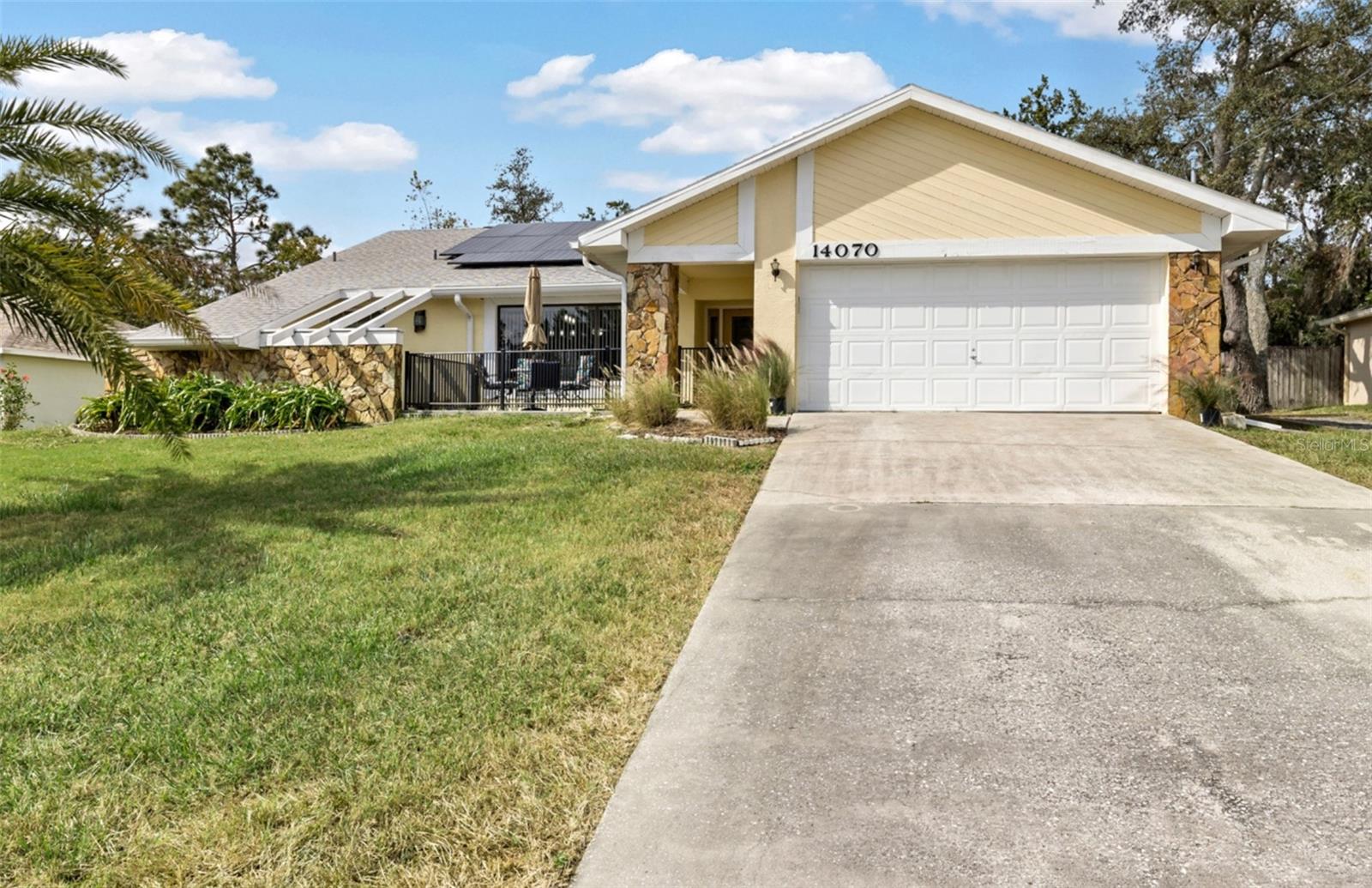
Would you like to sell your home before you purchase this one?
Priced at Only: $375,000
For more Information Call:
Address: 14070 Amero Lane, SPRING HILL, FL 34609
Property Location and Similar Properties
- MLS#: TB8315967 ( Residential )
- Street Address: 14070 Amero Lane
- Viewed: 5
- Price: $375,000
- Price sqft: $188
- Waterfront: No
- Year Built: 1986
- Bldg sqft: 1996
- Bedrooms: 3
- Total Baths: 2
- Full Baths: 2
- Garage / Parking Spaces: 2
- Days On Market: 22
- Additional Information
- Geolocation: 28.4598 / -82.4969
- County: HERNANDO
- City: SPRING HILL
- Zipcode: 34609
- Subdivision: Spring Hill
- Provided by: JT REALTY & ASSOCIATES
- Contact: Amanda Crescenzo
- 352-279-2640
- DMCA Notice
-
DescriptionIntroducing this beautiful, meticulously maintained, 3 bedroom, 2 bathroom, 2 car garage, pool home, designed to elevate with modern comforts, unparalleled elegance and functionality! New pool pump, filter & freshly painted pool deck. 2022 roof & solar panels paid for at closing, think of all the money you will save on your power bill!! 2019 ac. Filled with an abundance of natural light and a neutral, cleansing palette; this is your dream sanctuary nestled on an elevated lot in a fantastic location! As you enter through the gated courtyard with caf table and through the front door of the home, you are greeted with an expansive open layout abundant with designer upgrades and maintenance free luxury vinyl plank flooring throughout the home. The kitchen has a picture window that allows for natural light and elevated views. It comes equipped with a corner bar station perfect to prepare early morning lattes, a convenient beverage cooler, kitchen island with sink and dishwasher, stainless steel appliances, beautiful granite countertops, soft close shaker cabinets with two tone complementary design layout, and a pantry with a multitude of storage options including pull out drawers! The kitchen is a chef's dream with plenty of prep space and storage, flowing seamlessly into the dining room for ease of serving and gathering of friends or family. The split floorplan allows for additional privacy for the primary bedroom and ensuite bathroom. The primary bedroom is outfitted with custom window shades that open either from top or bottom, allowing light while keeping privacy and the custom modular closet space keeps everything organized. The ensuite bathroom has a double sink with vanity space and walk in tiled shower. The oversized living room with natural woodburning stone fireplace and optional electric insert is perfectly framed by large windows and vaulted ceilings, perfect for large gatherings. The custom built in floor to ceiling cabinet display with hideaway desk and backlit glass shelves is perfect for your finest art or favorite conversation pieces. Two guest bedrooms and a bathroom are thoughtfully placed together off the main living space. With one of the bedrooms doubling as a project space, complete with custom built ins for storage and a murphy bed, making it the ultimate multipurpose room for visiting guests or your creative endeavors. The florida room serves as a potential 4th bedroom, complete with french doors that lead to the sparkling screened pool and covered porch, offering a perfect oasis for relaxation and entertainment! There is plenty of storage both in the garage and within the extra interior utility storage room. The separate laundry room is complete with front loading high end washer/dryer(included), shelving and a sink! A gravel parking pad to the side of the home and a 30amp plug create extra parking for an rv or camper! This home has had regular maintenance of all systems, landscaping, and pool! Located near anderson snow park, 589 and a variety of restaurants and shopping centers. There is so much to love about this home, inside and out! Schedule a showing today!
Payment Calculator
- Principal & Interest -
- Property Tax $
- Home Insurance $
- HOA Fees $
- Monthly -
Features
Building and Construction
- Covered Spaces: 0.00
- Exterior Features: Courtyard, French Doors, Irrigation System, Lighting, Private Mailbox, Rain Barrel/Cistern(s), Rain Gutters, Sliding Doors
- Flooring: Ceramic Tile, Luxury Vinyl, Tile, Vinyl
- Living Area: 1996.00
- Roof: Shingle
Land Information
- Lot Features: Landscaped, Paved
Garage and Parking
- Garage Spaces: 2.00
- Open Parking Spaces: 0.00
- Parking Features: Driveway, Garage Door Opener, Off Street
Eco-Communities
- Pool Features: Gunite, In Ground, Screen Enclosure
- Water Source: Public
Utilities
- Carport Spaces: 0.00
- Cooling: Central Air
- Heating: Electric
- Sewer: Septic Tank
- Utilities: Cable Available, Electricity Connected, Water Connected
Finance and Tax Information
- Home Owners Association Fee: 0.00
- Insurance Expense: 0.00
- Net Operating Income: 0.00
- Other Expense: 0.00
- Tax Year: 2023
Other Features
- Appliances: Dishwasher, Dryer, Electric Water Heater, Microwave, Range, Refrigerator, Washer
- Country: US
- Interior Features: Built-in Features, Ceiling Fans(s), High Ceilings, Open Floorplan, Split Bedroom, Stone Counters, Thermostat, Vaulted Ceiling(s), Window Treatments
- Legal Description: SPRING HILL UNIT 12 BLK 747 LOT 14
- Levels: One
- Area Major: 34609 - Spring Hill/Brooksville
- Occupant Type: Owner
- Parcel Number: R32-323-17-5120-0747-0140
- Possession: Close of Escrow
- Style: Ranch
- Zoning Code: R1B
Similar Properties
Nearby Subdivisions
5150
Anderson Snow Estates
Avalon West
Avalon West Ph 1
Avalon West Phase 1 Lot 98
B S Sub In S 34 Rec
B - S Sub In S 3/4 Unrec
Barony Woods Ph 1
Barony Woods Ph 3
Barony Woods Phase 1
Barrington At Sterling Hill
Barrington Sterling
Barringtonsterling Hill Un 1
Barringtonsterling Hill Un 2
Brightstone
Brookview Villas
Caldera
Crown Pointe
East Linden Est Un 4
East Linden Estate
Isles Of Avalon
Not On List
Oaks (the) Unit 4
Oaks The
Padrons West Linden Estates
Park Ridge Villas
Pine Bluff
Pine Bluff Lot 10
Pine Bluff Lot 11
Pine Bluff Lot 12
Pine Bluff Lot 13
Plantation Estates
Preston Hollow
Pristine Place Ph 1
Pristine Place Ph 2
Pristine Place Ph 4
Pristine Place Ph 6
Pristine Place Phase 1
Pristine Place Phase 2
Pristine Place Phase 6
Rainbow Woods
Sand Ridge
Sand Ridge Ph 1
Sand Ridge Ph 2
Silverthorn Ph 1
Silverthorn Ph 2a
Silverthorn Ph 2b
Silverthorn Ph 3
Silverthorn Ph 4 Sterling Run
Spring Hill
Spring Hill 2nd Replat Of
Spring Hill Commons
Spring Hill Unit 1
Spring Hill Unit 10
Spring Hill Unit 11
Spring Hill Unit 12
Spring Hill Unit 13
Spring Hill Unit 14
Spring Hill Unit 15
Spring Hill Unit 16
Spring Hill Unit 18
Spring Hill Unit 18 Repl 2
Spring Hill Unit 20
Spring Hill Unit 24
Spring Hill Unit 6
Spring Hill Unit 9
Sterling Hill
Sterling Hill Ph
Sterling Hill Ph 1a
Sterling Hill Ph 1b
Sterling Hill Ph 2a
Sterling Hill Ph 2b
Sterling Hill Ph 3
Sterling Hill Ph1a
Sterling Hill Ph1b
Sterling Hill Ph2b
Sterling Hill Ph3
Sterling Hills Ph3 Un1
Sunhill
Sunset Lndg
The Isle Of Avalon
The Oaks
Tract I Being In The South 12
Verano Ph 1
Village Van Gogh
Villages At Avalon 3b2
Villages At Avalon 3b3
Villages At Avalon Ph 1
Villages At Avalon Ph 2b East
Villages At Avalon Ph 2b West
Villages Of Avalon
Villages Of Avalon Ph 3b1
Villagesavalon Ph 3b1
Villagesavalon Ph Iv
Wellington At Seven Hills Ph 2
Wellington At Seven Hills Ph 3
Wellington At Seven Hills Ph 4
Wellington At Seven Hills Ph 8
Wellington At Seven Hills Ph 9
Wellington At Seven Hills Ph10
Wellington At Seven Hills Ph11
Wellington At Seven Hills Ph4
Wellington At Seven Hills Ph5a
Wellington At Seven Hills Ph5c
Wellington At Seven Hills Ph5d
Wellington At Seven Hills Ph6
Wellington At Seven Hills Ph7
Wellington At Seven Hills Ph8
Wellington At Seven Hills Ph9
Whiting Estates
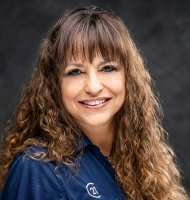
- Marie McLaughlin
- CENTURY 21 Alliance Realty
- Your Real Estate Resource
- Mobile: 727.858.7569
- sellingrealestate2@gmail.com

