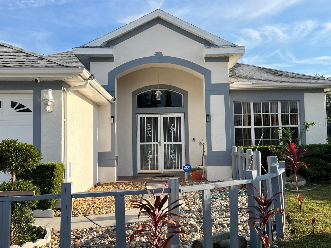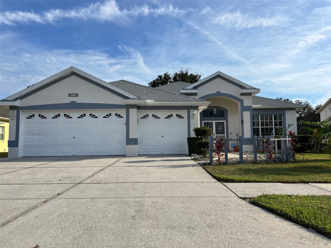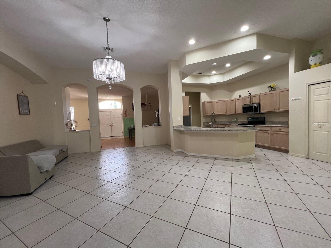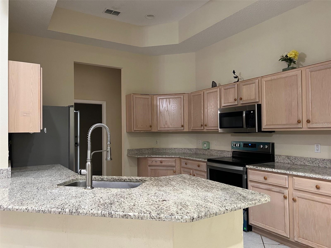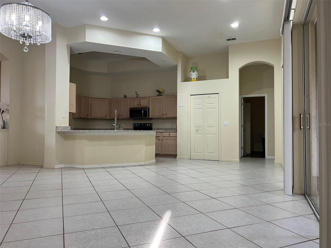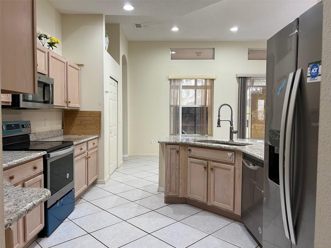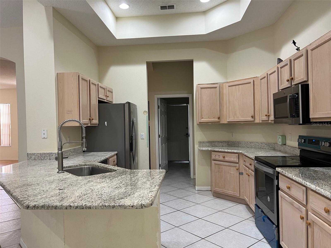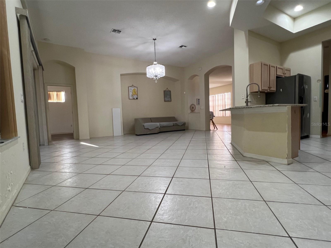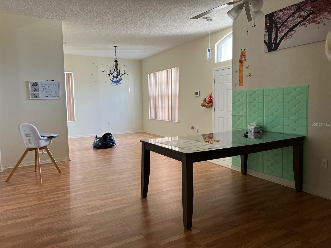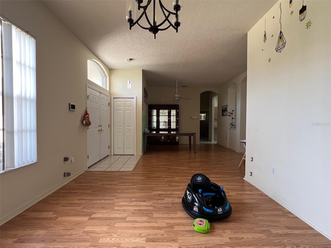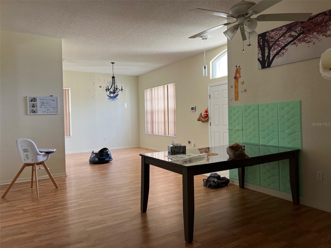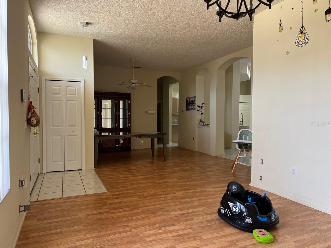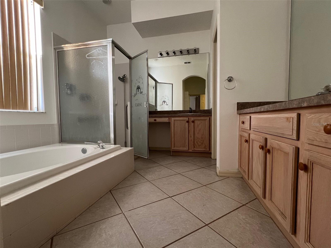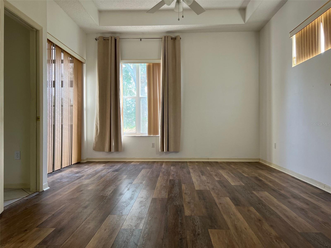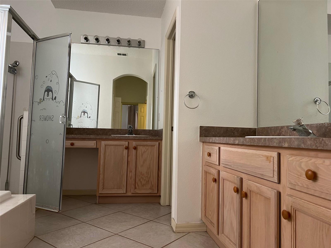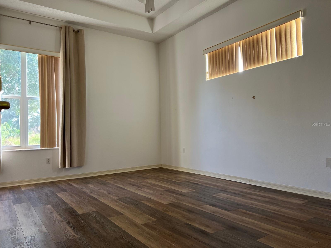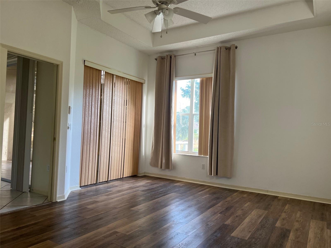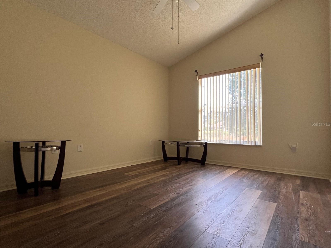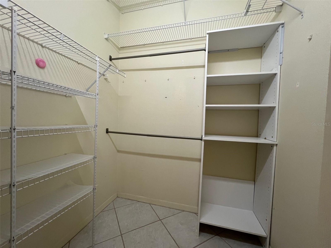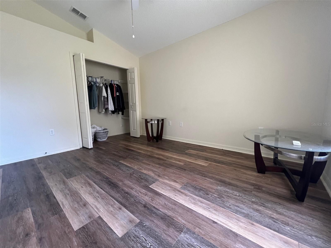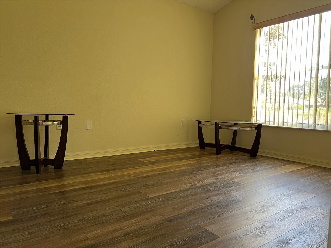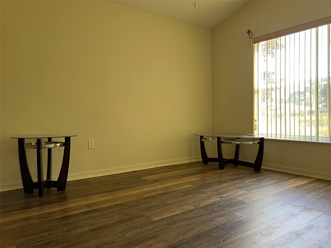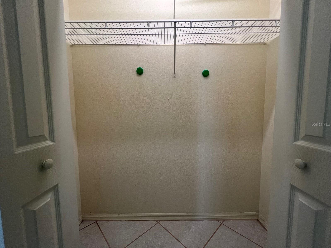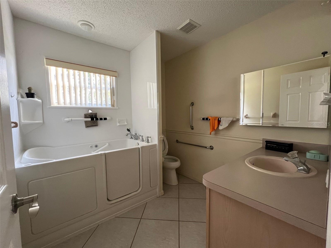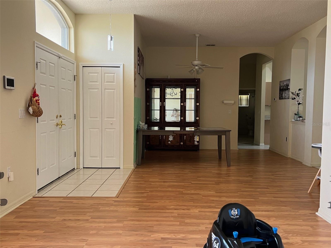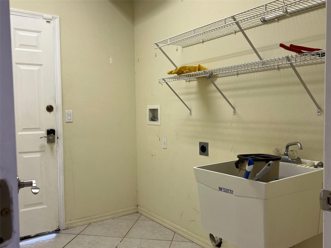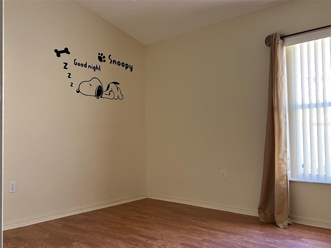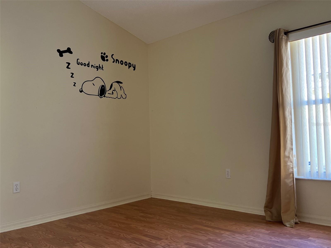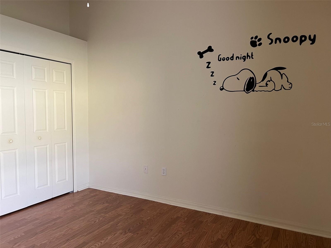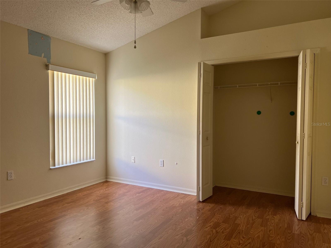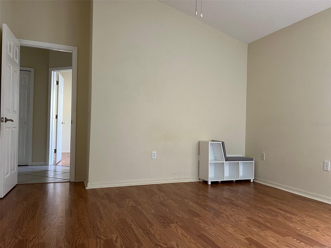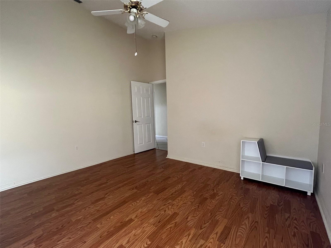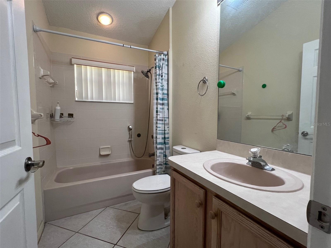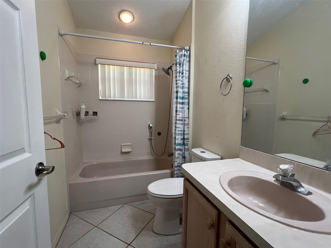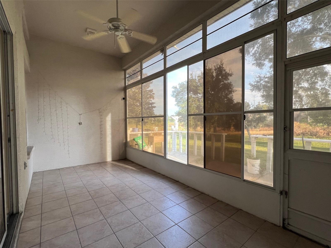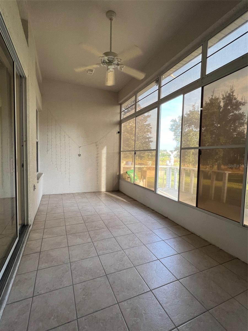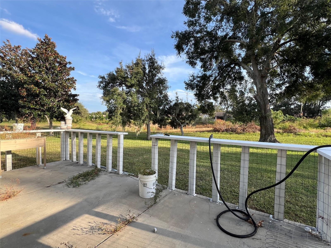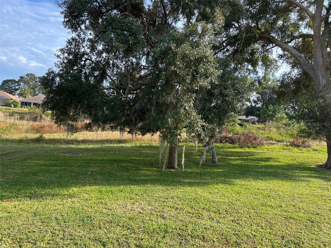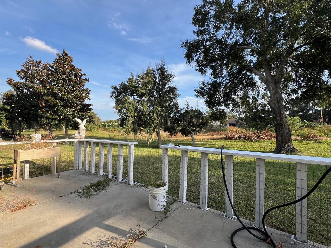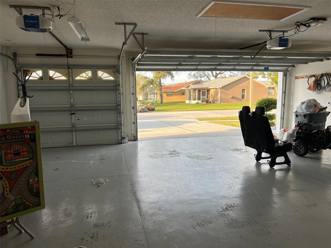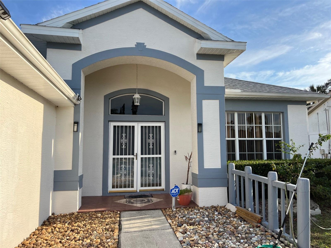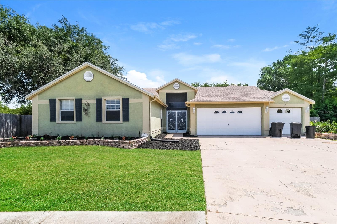9134 Water Hazard Drive, HUDSON, FL 34667
Property Photos
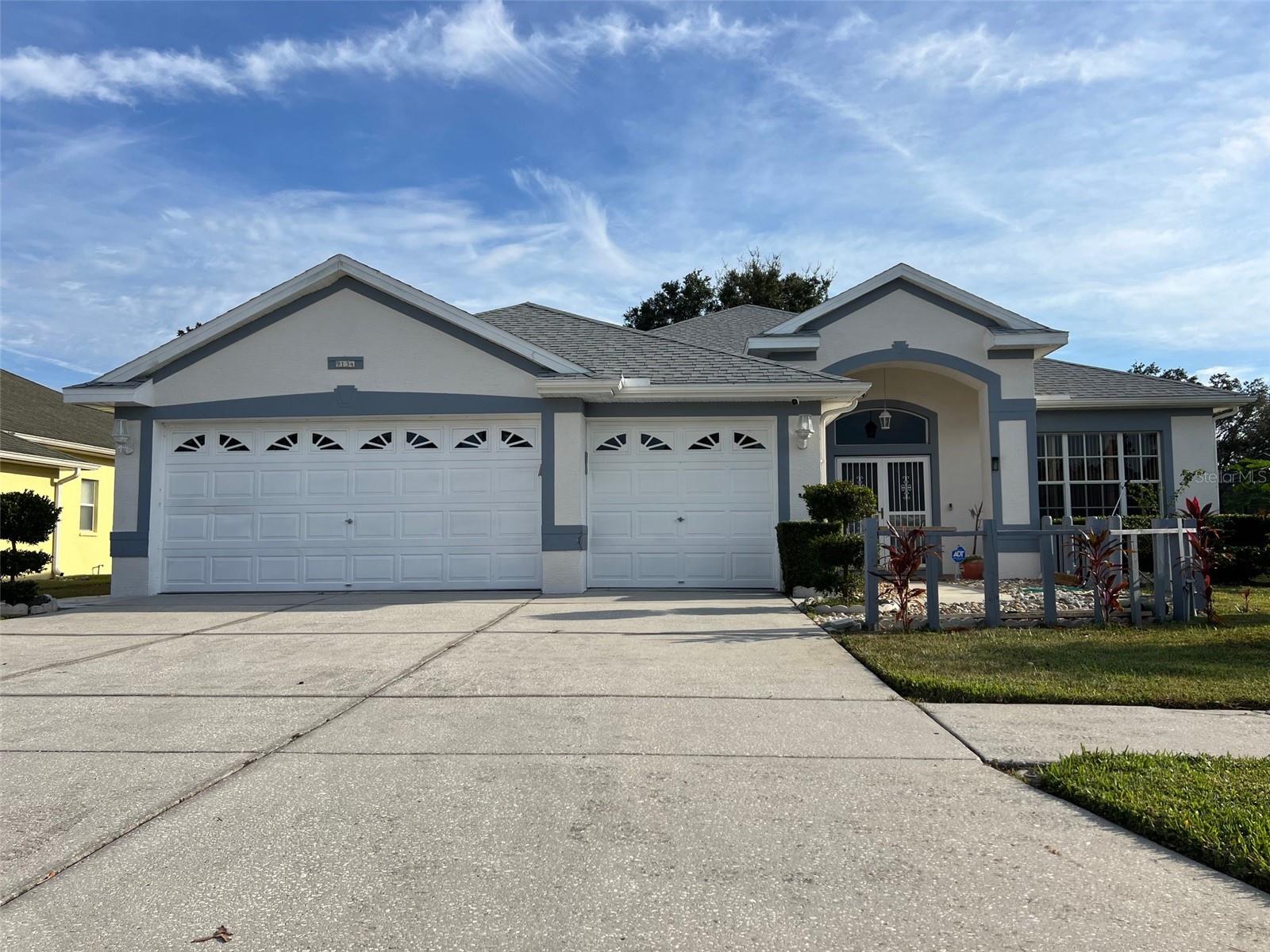
Would you like to sell your home before you purchase this one?
Priced at Only: $380,000
For more Information Call:
Address: 9134 Water Hazard Drive, HUDSON, FL 34667
Property Location and Similar Properties
- MLS#: TB8316059 ( Residential )
- Street Address: 9134 Water Hazard Drive
- Viewed: 29
- Price: $380,000
- Price sqft: $163
- Waterfront: No
- Year Built: 2000
- Bldg sqft: 2337
- Bedrooms: 4
- Total Baths: 3
- Full Baths: 3
- Garage / Parking Spaces: 3
- Days On Market: 56
- Additional Information
- Geolocation: 28.3623 / -82.6633
- County: PASCO
- City: HUDSON
- Zipcode: 34667
- Subdivision: Fairway Oaks
- Provided by: CENTURY 21 COASTAL ALLIANCE
- Contact: Qi Mai Mai
- 727-771-8880

- DMCA Notice
-
DescriptionNice updated 4 bedroom 3 bath 3 car garage home in the desirable community of Fairway Oaks. Very spacious with over 2300SF. As you enter this home you will find a formal living room to the right and a dining area to the left. Either can be used as as a flex room or game room. Continue into the family room which is HUGE and faces the backyard and kitchen. There are soaring 12' ceilings and tile throughout the family room and kitchen. The home is a 3 way split plan with the master suite to the right and the 2 way split for the other 3 bedrooms to the left. The kitchen is brand new with cabinets, granite countertops and all new appliances. There is new laminate flooring in 2 of the bedrooms. The owner has also installed a newer roof in 2021 as well as a new water heater. The back bedroom is a great guest area with its own bath. There is a walk in tub in the back bathroom. The home has new ceiling fans throughout. You have no rear neighbors and a spacious back lanai. Fairway Oaks is minutes from local shopping, groceries. Sun West Beach and park is 15 minutes away and 45 minutes to Tampa Airport.
Payment Calculator
- Principal & Interest -
- Property Tax $
- Home Insurance $
- HOA Fees $
- Monthly -
Features
Building and Construction
- Covered Spaces: 0.00
- Exterior Features: Irrigation System, Sidewalk, Sliding Doors
- Flooring: Laminate, Tile
- Living Area: 2337.00
- Roof: Shingle
Garage and Parking
- Garage Spaces: 3.00
Eco-Communities
- Water Source: Public
Utilities
- Carport Spaces: 0.00
- Cooling: Central Air
- Heating: Central, Electric
- Pets Allowed: Size Limit
- Sewer: Public Sewer
- Utilities: Electricity Connected, Water Connected
Amenities
- Association Amenities: Pool, Tennis Court(s)
Finance and Tax Information
- Home Owners Association Fee: 240.00
- Net Operating Income: 0.00
- Tax Year: 2023
Other Features
- Appliances: Dishwasher, Microwave, Range, Refrigerator, Washer
- Association Name: Sentry Management Inc
- Association Phone: 727-942-1906
- Country: US
- Interior Features: Ceiling Fans(s), Open Floorplan, Thermostat, Vaulted Ceiling(s), Walk-In Closet(s)
- Legal Description: FAIRWAY OAKS UNIT THREE-B PB 35 PGS 31-33 LOT 215;SUBJECT TO DRAINAGE EASEMENT OVER THE ELY 7.50 FT PER OR 4175 PG 1624
- Levels: One
- Area Major: 34667 - Hudson/Bayonet Point/Port Richey
- Occupant Type: Vacant
- Parcel Number: 16-24-25-0110-00000-2150
- Views: 29
- Zoning Code: PUD
Similar Properties
Nearby Subdivisions
Aripeka
Arlington Woods Ph 01a
Arlington Woods Ph 01b
Autumn Oaks
Barrington Woods
Barrington Woods Ph 02
Beacon Woods East Clayton Vill
Beacon Woods East Sandpiper
Beacon Woods East Villages
Beacon Woods Fairview Village
Beacon Woods Golf Club Village
Beacon Woods Greenside Village
Beacon Woods Greenwood Village
Beacon Woods Smokehouse
Beacon Woods Village
Beacon Woods Village 11b Add 2
Beacon Woods Village 6
Beacon Woods Village Golf Club
Bella Terra
Berkley Village
Berkley Woods
Bolton Heights West
Briar Oaks Village 01
Briar Oaks Village 1
Briar Oaks Village 2
Briarwoods
Cape Cay
Clayton Village Ph 01
Country Club Est Unit 1
Country Club Estates
Driftwood Isles
Fairway Oaks
Garden Terrace Acres
Golf Mediterranean Villas
Goodings Add
Gulf Coast Acres
Gulf Coast Acres Add
Gulf Coast Acres Sub
Gulf Shores 1st Add
Gulf Side Acres
Gulf Side Estates
Gulfside Terrace
Heritage Pines Village
Heritage Pines Village 02 Rep
Heritage Pines Village 04
Heritage Pines Village 05
Heritage Pines Village 06
Heritage Pines Village 10
Heritage Pines Village 12
Heritage Pines Village 13
Heritage Pines Village 14
Heritage Pines Village 19
Heritage Pines Village 20
Heritage Pines Village 21 25
Heritage Pines Village 29
Heritage Pines Village 30
Heritage Pines Village 31
Highland Estates
Highland Hills
Highland Ridge
Highlands Ph 01
Highlands Ph 2
Hudson Beach Estates
Hudson Grove Estates
Indian Oaks Hills
Iuka
Kolb Haven
Lakeside Woodlands
Leisure Beach
Long Lake Ests
Millwood Village
Not Applicable
Not In Hernando
Not On List
Pleasure Isles
Pleasure Isles 1st Add
Preserve At Sea Pines
Rainbow Oaks
Ravenswood Village
Sea Pines
Sea Pines Sub
Sea Ranch On Gulf
Sea Ranch On The Gulf
Summer Chase
Sunset Estates
Sunset Island
Taylor Terrace
The Estates
The Estates Of Beacon Woods
The Preserve At Sea Pines
Vista Del Mar
Viva Villas
Viva Villas 1st Add
Waterway Shores
Windsor Mill
Woodbine Village In Beacon Woo
Woodward Village
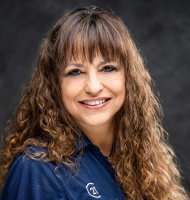
- Marie McLaughlin
- CENTURY 21 Alliance Realty
- Your Real Estate Resource
- Mobile: 727.858.7569
- sellingrealestate2@gmail.com

