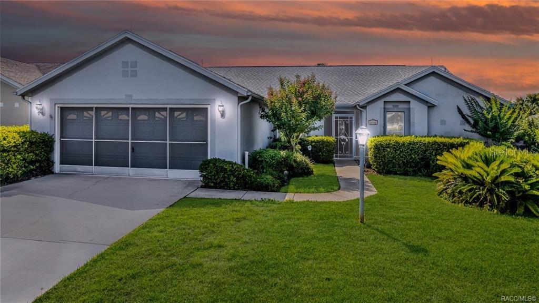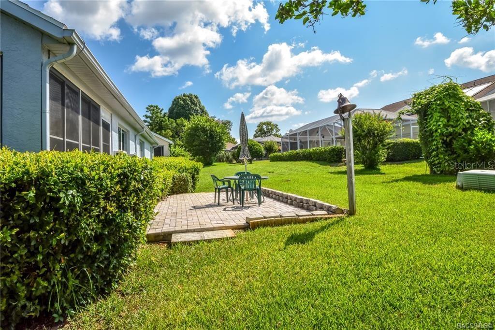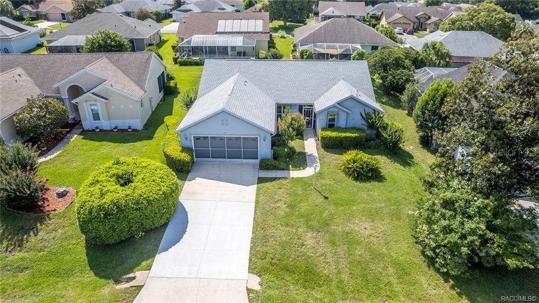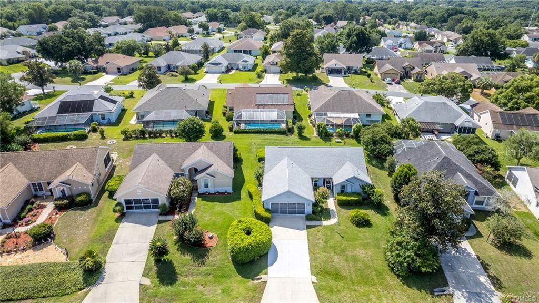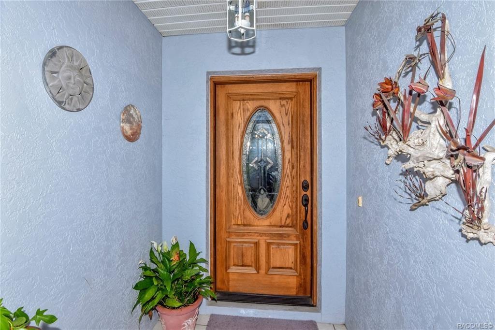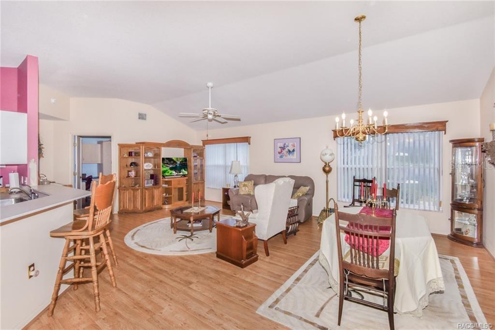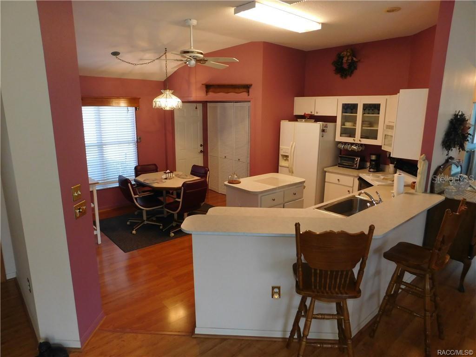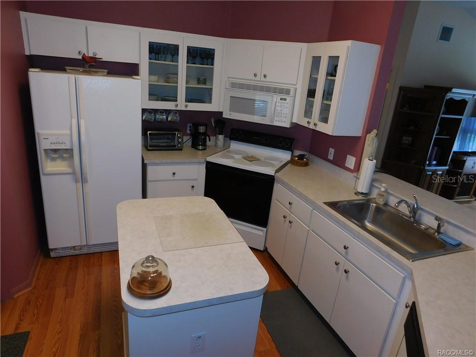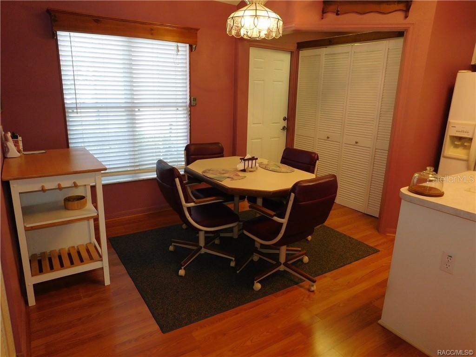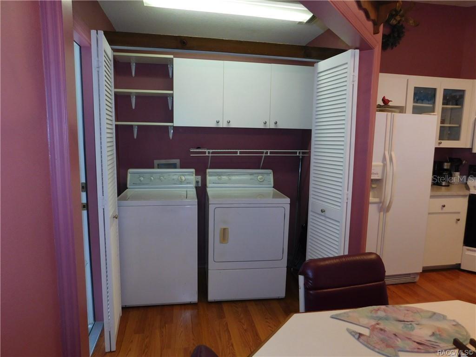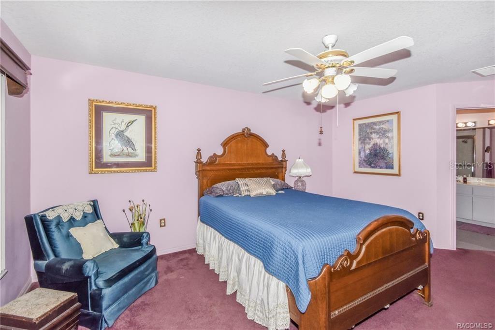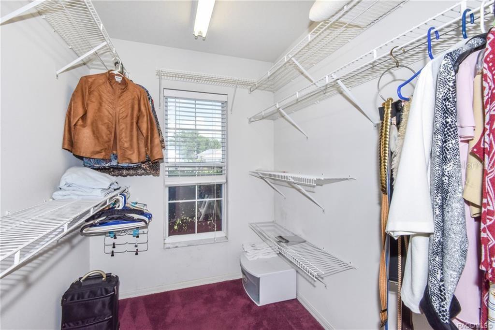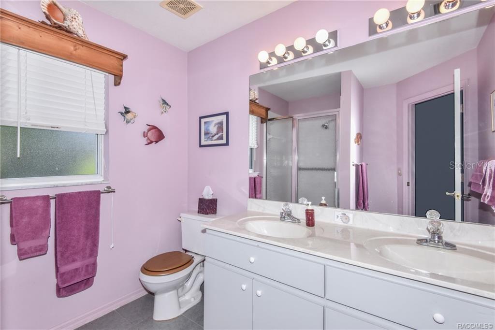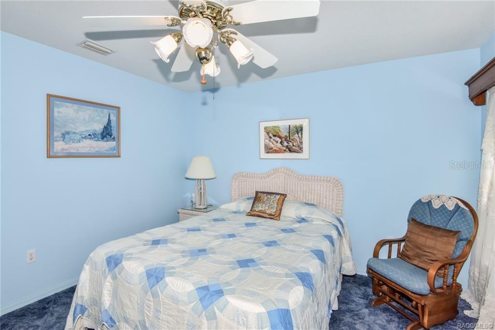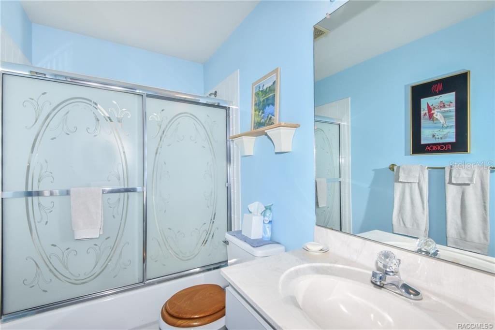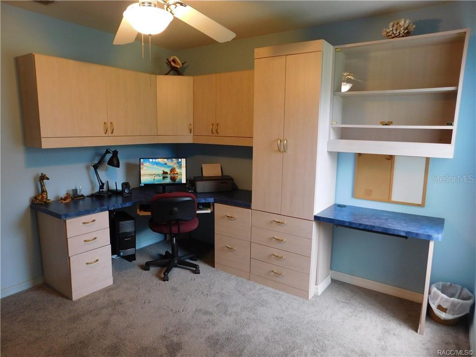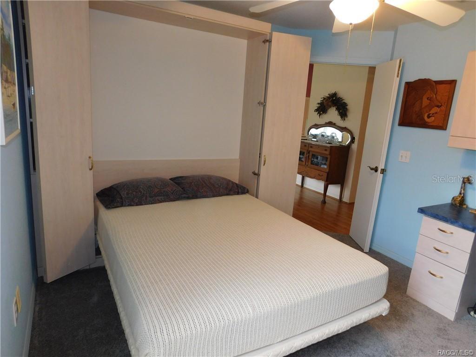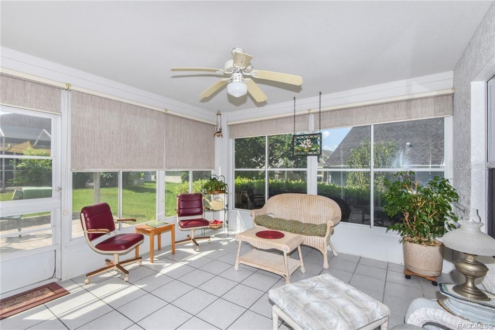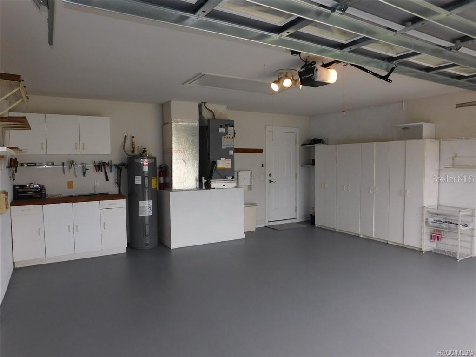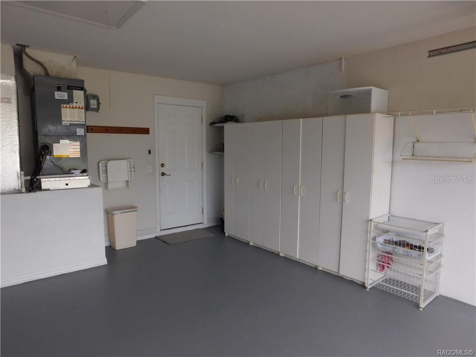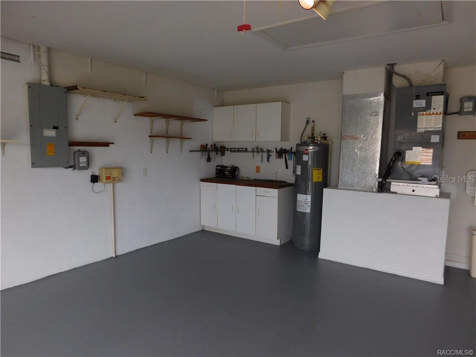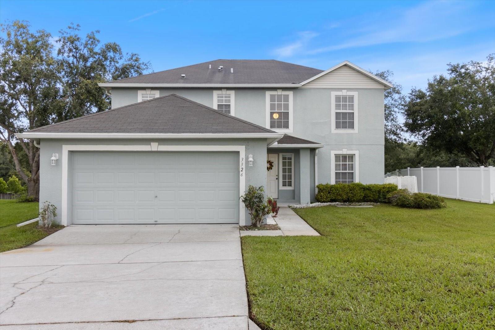4281 Lincoln Avenue, BEVERLY HILLS, FL 34465
Property Photos
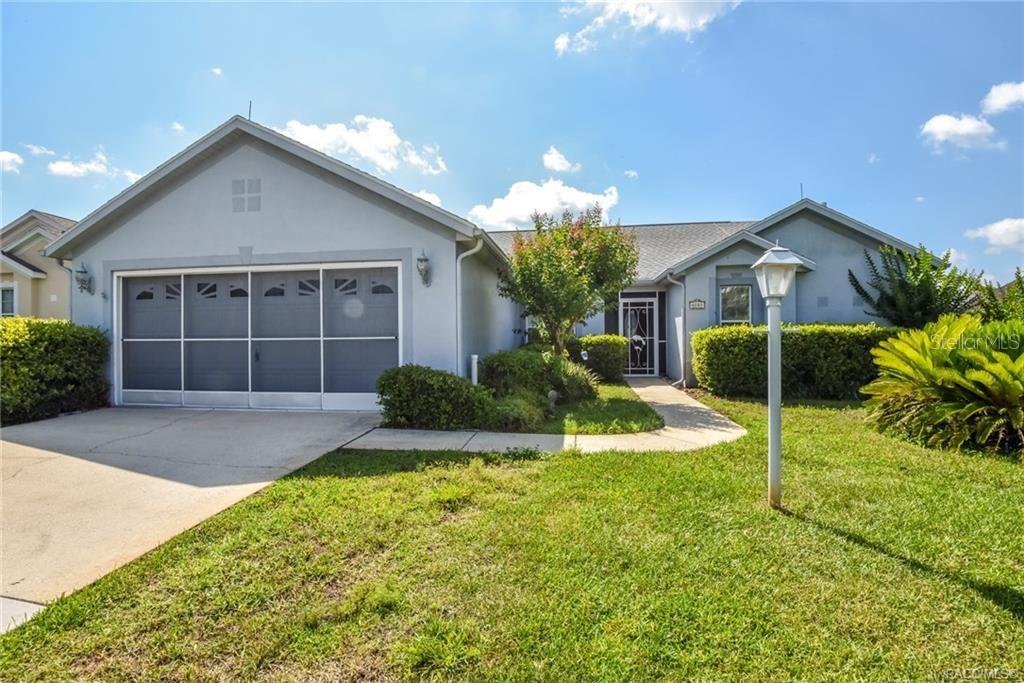
Would you like to sell your home before you purchase this one?
Priced at Only: $249,000
For more Information Call:
Address: 4281 Lincoln Avenue, BEVERLY HILLS, FL 34465
Property Location and Similar Properties
- MLS#: TB8316636 ( Residential )
- Street Address: 4281 Lincoln Avenue
- Viewed: 3
- Price: $249,000
- Price sqft: $115
- Waterfront: No
- Year Built: 1996
- Bldg sqft: 2174
- Bedrooms: 3
- Total Baths: 2
- Full Baths: 2
- Garage / Parking Spaces: 2
- Days On Market: 21
- Additional Information
- Geolocation: 28.926 / -82.4474
- County: CITRUS
- City: BEVERLY HILLS
- Zipcode: 34465
- Subdivision: Beverly Hills
- Provided by: ERA AMERICAN SUNCOAST REALTY INC.
- Contact: Delia Scallion
- 352-746-3600
- DMCA Notice
-
DescriptionPrice Reduction on this well taken care of home in Oakwood Village. This home has new roof (2023), new A/C (2023) and water heater (2022). You will appreciate the custom touches in this beautiful split floor plan home with oversized master bedroom/en suite, home office/guest room combo with custom built in cabinetry and Murphy wall bed by California Closets and second guest bedroom separated by the hall bath. There is also a finished sunroom with paved patio for your outdoor dining adventures. From the custom wood entry door and ceiling fans throughout to the garage cabinets and workbench this home checks all the boxes. High ceilings, low maintenance oak laminate flooring are a plus. Master bath has duel sinks and large walk in closet. There is also an indoor laundry room off of the kitchen and washer and dryer are included. The furniture and rugs can be included for an additional $3,000.00. Peace of mind comes with this low maintenance, high and dry, easy to insure home with transferable warranties on both the roof (2023) and a/c (2023), and a newer hot water heater in (2022). Do not miss this opportunity to live in a wonderful community near the new Shoppes at B. Diamond and all the new stores and restaurants along with the public library and Twisted Oaks Public Golf Course just around the corner. There is also a community center in the development for meetings and other activities. Crystal River and all it has are within a 30 minute drive for boating, fishing, kayaking, snorkeling and the First Friday Celebration.
Payment Calculator
- Principal & Interest -
- Property Tax $
- Home Insurance $
- HOA Fees $
- Monthly -
Features
Building and Construction
- Covered Spaces: 0.00
- Exterior Features: Irrigation System, Private Mailbox
- Flooring: Carpet, Laminate
- Living Area: 1513.00
- Roof: Shingle
Garage and Parking
- Garage Spaces: 2.00
- Open Parking Spaces: 0.00
Eco-Communities
- Water Source: Public
Utilities
- Carport Spaces: 0.00
- Cooling: Central Air
- Heating: Heat Pump
- Pets Allowed: Yes
- Sewer: Public Sewer
- Utilities: Cable Available, Electricity Connected, Phone Available, Public, Sewer Connected, Underground Utilities, Water Connected
Finance and Tax Information
- Home Owners Association Fee: 72.00
- Insurance Expense: 0.00
- Net Operating Income: 0.00
- Other Expense: 0.00
- Tax Year: 2023
Other Features
- Appliances: Cooktop, Dishwasher, Disposal, Dryer, Electric Water Heater, Microwave, Range, Refrigerator, Washer
- Association Name: Marianne Williams
- Association Phone: 352-422-7614
- Country: US
- Interior Features: Ceiling Fans(s), Eat-in Kitchen, Living Room/Dining Room Combo, Primary Bedroom Main Floor, Split Bedroom, Walk-In Closet(s)
- Legal Description: OAKWOOD VILLAGE OF BEVERLY HILLS PHASE 2 PG 14 PG 15 LOT 4 BLK 209
- Levels: One
- Area Major: 34465 - Beverly Hills
- Occupant Type: Vacant
- Parcel Number: 18E-18S-12-0030-02090-0040
- Zoning Code: PDR
Similar Properties
Nearby Subdivisions
Beverly Hills
Fairways Twisted Oaks
Fairways At Twisted Oaks
Fairwaystwisted Oaks Ph 2
Fairwaystwisted Oaks Ph Two
High Rdg Village
High Ridge Village
Highridge Village
Lakeside Village
Laurel Ridge
Laurel Ridge 01
Laurel Ridge Community Associa
Not On List
Oak Ridge
Oak Ridge Ph 02
Oakwood Village
Parkside Village
Pine Ridge
Pineridge Farms
The Fairways At Twisted Oaks
The Glen
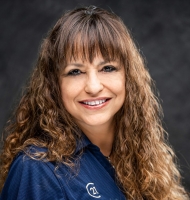
- Marie McLaughlin
- CENTURY 21 Alliance Realty
- Your Real Estate Resource
- Mobile: 727.858.7569
- sellingrealestate2@gmail.com

