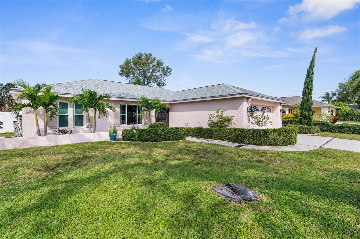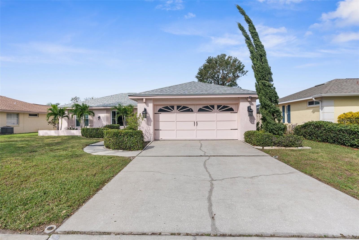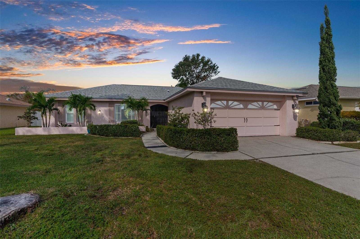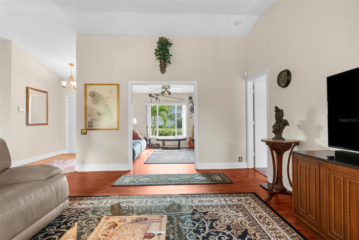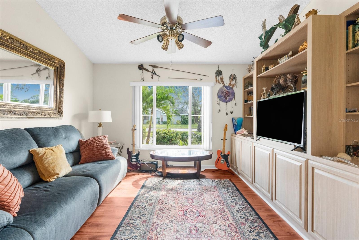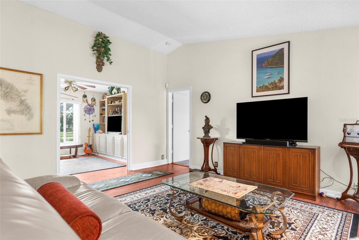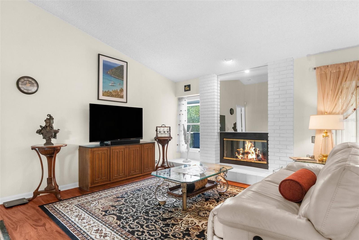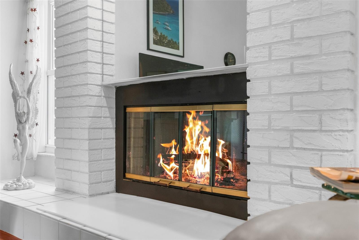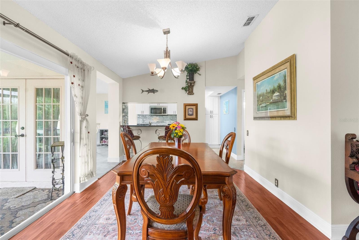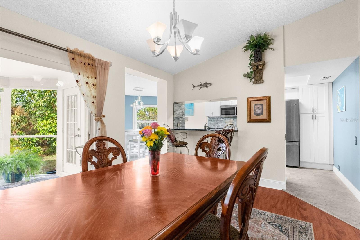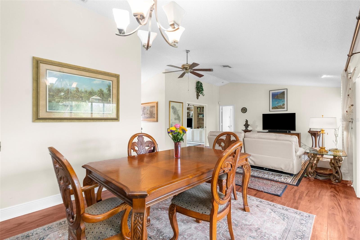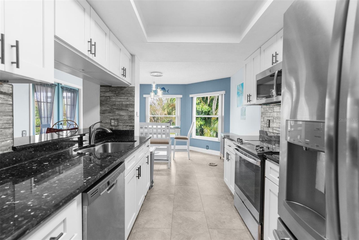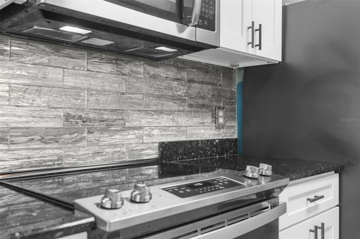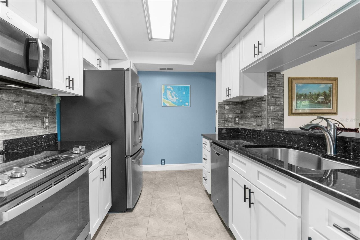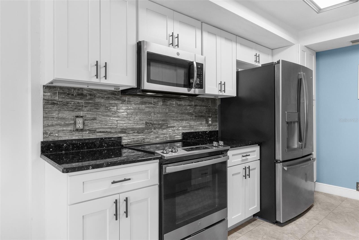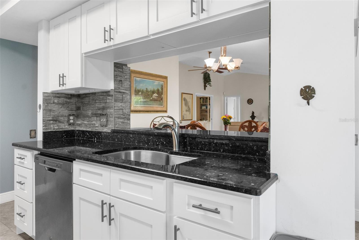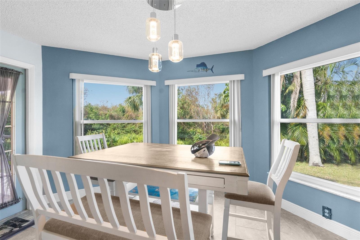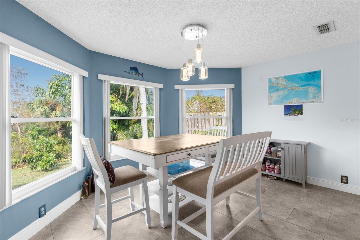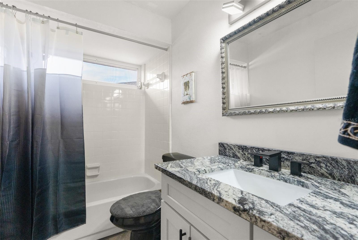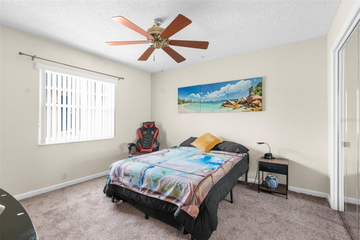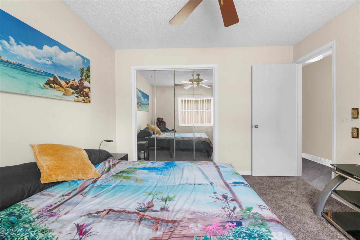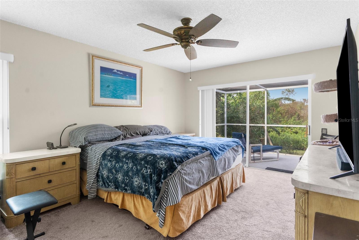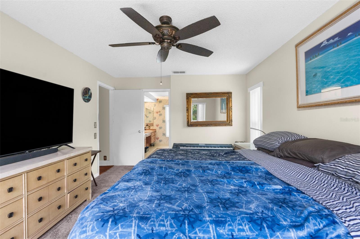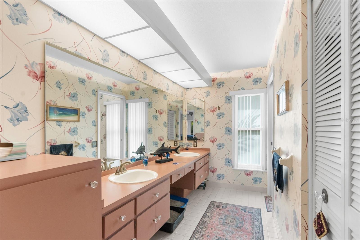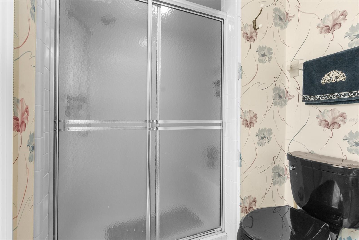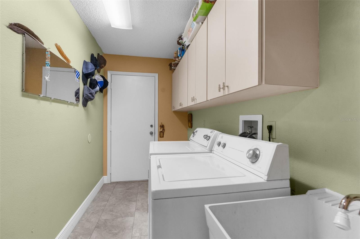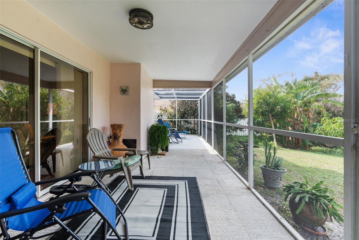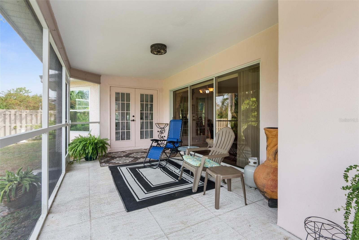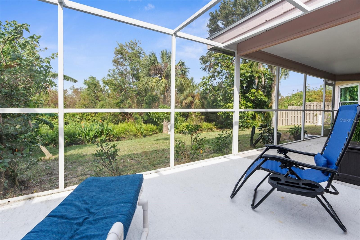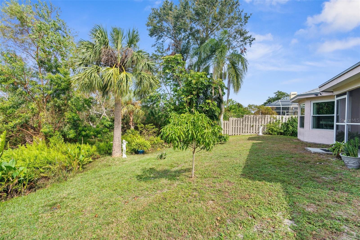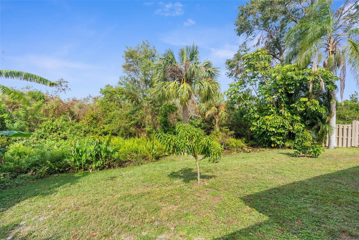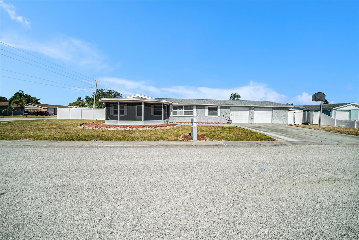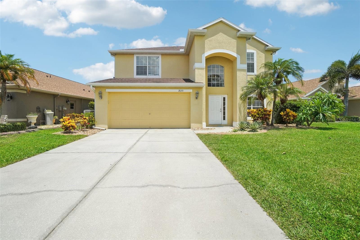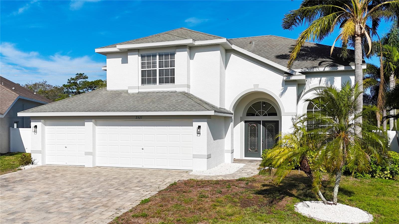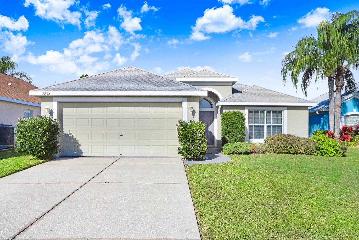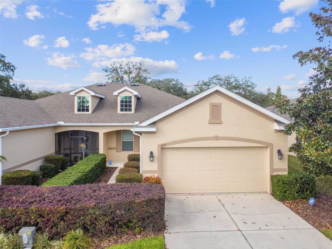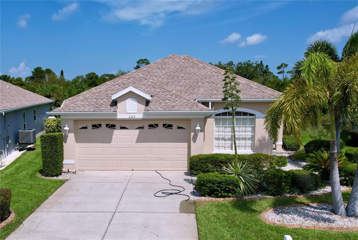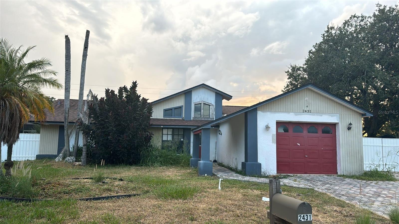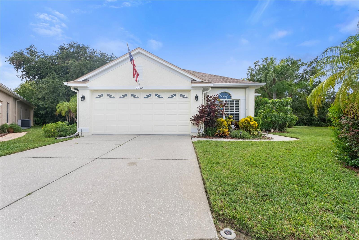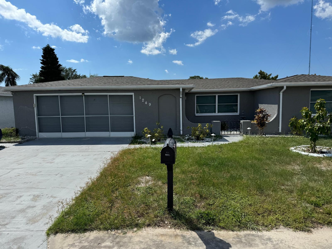2833 Windridge Drive, HOLIDAY, FL 34691
Property Photos
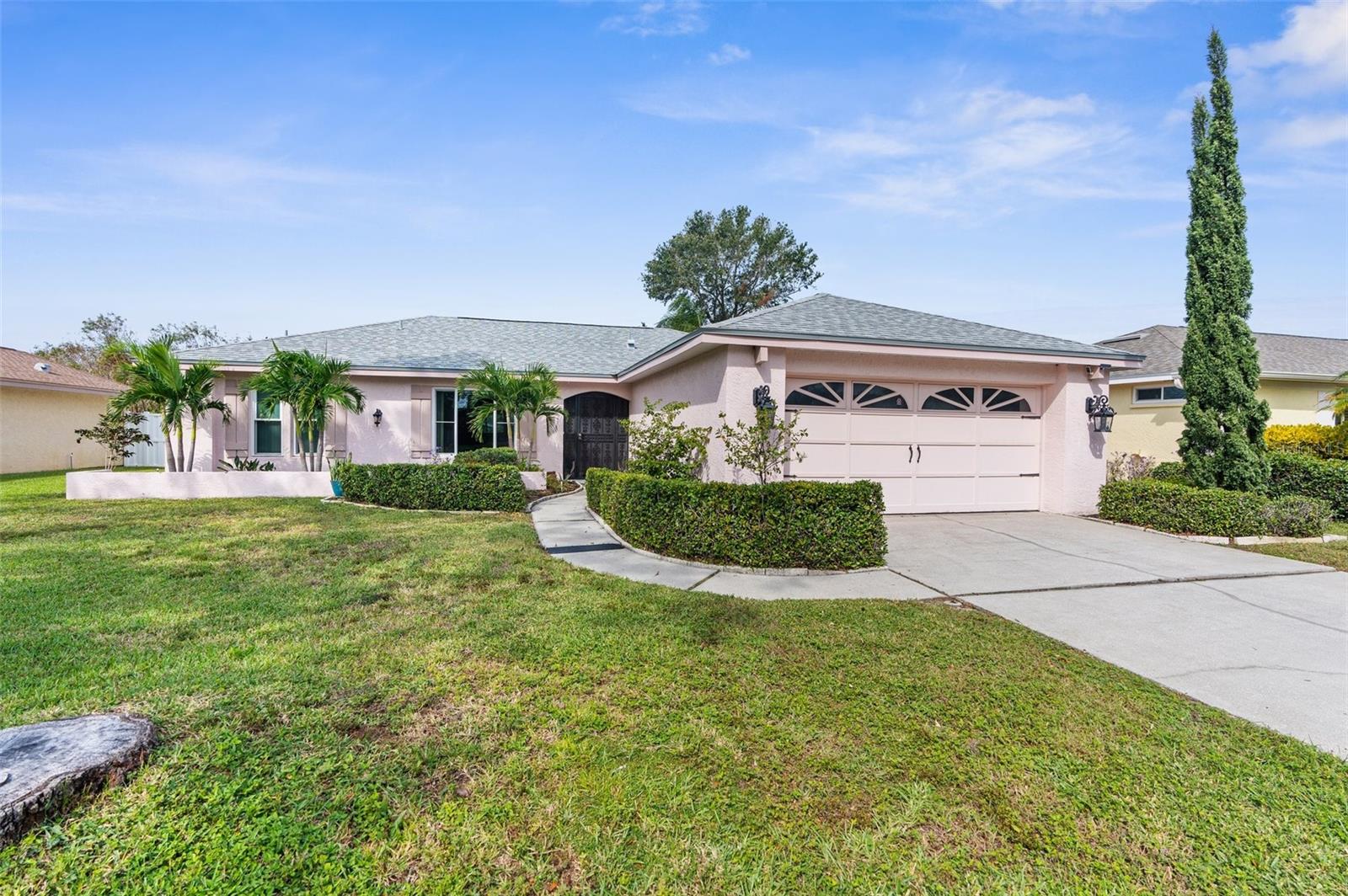
Would you like to sell your home before you purchase this one?
Priced at Only: $387,000
For more Information Call:
Address: 2833 Windridge Drive, HOLIDAY, FL 34691
Property Location and Similar Properties
- MLS#: TB8316986 ( Residential )
- Street Address: 2833 Windridge Drive
- Viewed: 19
- Price: $387,000
- Price sqft: $158
- Waterfront: No
- Year Built: 1986
- Bldg sqft: 2444
- Bedrooms: 2
- Total Baths: 2
- Full Baths: 2
- Garage / Parking Spaces: 2
- Days On Market: 52
- Additional Information
- Geolocation: 28.2006 / -82.7483
- County: PASCO
- City: HOLIDAY
- Zipcode: 34691
- Subdivision: Windridge Gulf Trace
- Elementary School: Gulf Trace Elementary
- Middle School: Paul R. Smith Middle PO
- High School: Anclote High PO
- Provided by: TAMPA BAY REALTY & INVESTMENT GROUP
- Contact: Danelle Castillo
- 813-380-0191
- DMCA Notice
-
DescriptionNO FLOOD INSURANCE REQUIRED BY SELLERS CURRENT LENDER! Welcome to your dream home in the tranquil Windridge of Gulf Trace community! This beautifully maintained property offers peace of mind, having experienced NO STORM DAMAGE OR FLOODING from recent events, thanks to its high impact hurricane windows and elevated location. These durable windows also help keep energy costs down, ensuring comfort year round. Upon entering, youre greeted by a spacious, open floor plan with vaulted ceilings and abundant natural light. The 2024 updated kitchen is a chefs delight, featuring elegant granite countertops, brand new soft close cabinets, and stainless steel appliances. A cozy breakfast nook with bay windows overlooks a serene conservation area, offering a perfect spot for morning coffee. The master suite is a true retreat, complete with lanai access, a large walk in closet, and an en suite bathroom with dual sinks, a private shower, and upgraded dark fixtures. Freshly carpeted secondary bedrooms and a versatile den (which can serve as a third bedroom) provide ample space for guests or home office needs. The entire interior boasts fresh paint and newer flooring throughout, adding a modern touch to this meticulously cared for home. Step outside to your expansive screened lanai, ideal for entertaining or unwinding in complete privacy with no rear neighbors. The backyard is a nature lovers dream, offering lush conservation views and a sense of seclusion. Also your own Avocado, Mango, and Banana trees. Additional highlights include a new roof (2022) with a wind mitigation certificate for lower insurance premiums, an efficient HVAC system, a recently updated water heater, and a water softener. The sprinkler system ensures easy yard maintenance, enhancing the overall appeal of this pristine Arthur Rutenberg property. Conveniently located just minutes from parks, shopping, dining, and entertainment options, this home combines the best of serene, off the beaten path living with easy access to all amenities. Dont miss the chance to make this exceptional property your ownschedule a tour today and discover the unmatched comfort, privacy, and potential this home has in store!
Payment Calculator
- Principal & Interest -
- Property Tax $
- Home Insurance $
- HOA Fees $
- Monthly -
Features
Building and Construction
- Covered Spaces: 0.00
- Exterior Features: Irrigation System, Sliding Doors
- Flooring: Carpet, Ceramic Tile, Laminate
- Living Area: 1715.00
- Roof: Shingle
Land Information
- Lot Features: FloodZone, In County, Paved
School Information
- High School: Anclote High-PO
- Middle School: Paul R. Smith Middle-PO
- School Elementary: Gulf Trace Elementary
Garage and Parking
- Garage Spaces: 2.00
- Open Parking Spaces: 0.00
- Parking Features: Garage Door Opener
Eco-Communities
- Water Source: Public
Utilities
- Carport Spaces: 0.00
- Cooling: Central Air
- Heating: Electric
- Pets Allowed: Cats OK, Dogs OK, Yes
- Sewer: Public Sewer
- Utilities: Cable Available, Public, Street Lights
Finance and Tax Information
- Home Owners Association Fee: 43.00
- Insurance Expense: 0.00
- Net Operating Income: 0.00
- Other Expense: 0.00
- Tax Year: 2023
Other Features
- Appliances: Built-In Oven, Dishwasher, Disposal, Electric Water Heater, Microwave, Refrigerator
- Association Name: WINDRIDGE GULF TRACE
- Country: US
- Interior Features: Cathedral Ceiling(s), Ceiling Fans(s), High Ceilings, Living Room/Dining Room Combo, Open Floorplan, Split Bedroom, Vaulted Ceiling(s), Walk-In Closet(s)
- Legal Description: WINDRIDGE OF GULF TRACE PB 24 PGS 36-37 LOT 10 OR 9206 PG 170
- Levels: One
- Area Major: 34691 - Holiday/Tarpon Springs
- Occupant Type: Owner
- Parcel Number: 25-26-15-0090-00000-0100
- Possession: Close of Escrow
- Style: Ranch
- Views: 19
- Zoning Code: PUD
Similar Properties
Nearby Subdivisions
Adell Gardens
Aloha Gardens
B V Melody Manor Add
Baileys Bluff Estates
Beacon Square
Country Estates
Edgewood Gulf Trace Rep
Edgewood Of Gulf Trace
Glenwood Gulf Trace
Gulfwinds
Holiday Lake Estates
Holiday Lake Estates 21
Holiday Lake Villas Condo
Holiday Lakes West
Ibis Sub
Key Vista Ph 01
Key Vista Ph 02
Key Vista Ph 03 Parcels 12 14
Key Vista Ph 03 Prcl 05
Key Vista Ph 04
Key Vista Ph 3 E3 G H N Prcl 5
Key Vista Ph 4
Key Vista Prcl 18
Lullaby Gardens Add
Not In Hernando
Not On List
Pinewood Villas
Pinewood Villas Phase 2
Ridgewood Gardens
Tahitian Dev
Tahitian Dev Sub
Tahitian Homes
West Shore Estates
Westwood Sub
Windridge Gulf Trace

- Marie McLaughlin
- CENTURY 21 Alliance Realty
- Your Real Estate Resource
- Mobile: 727.858.7569
- sellingrealestate2@gmail.com

