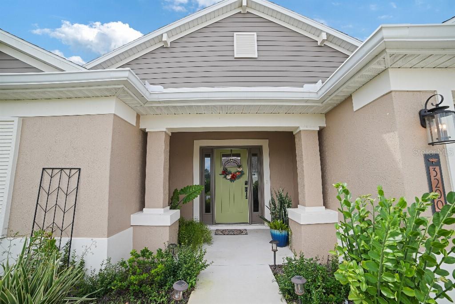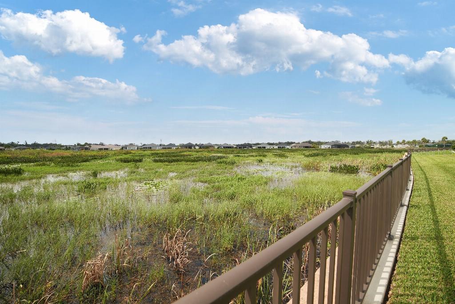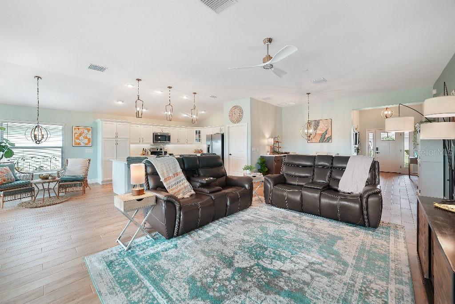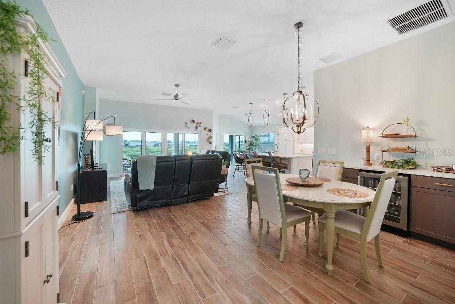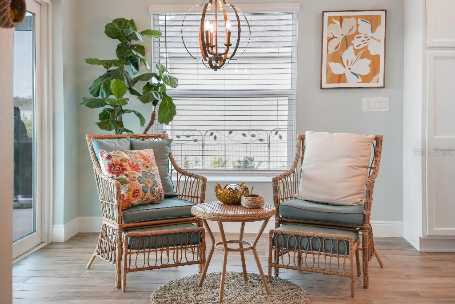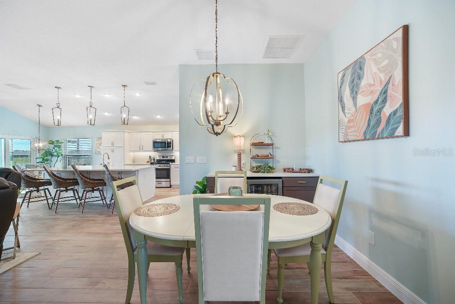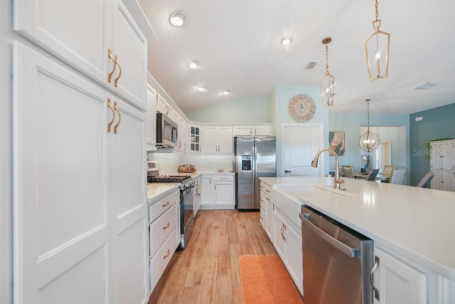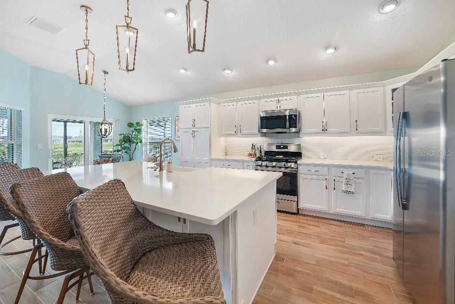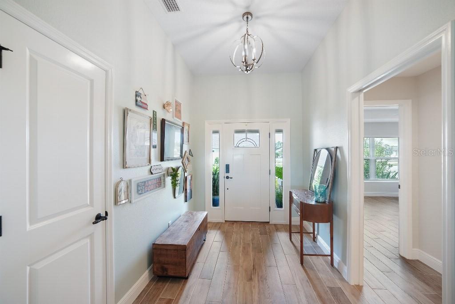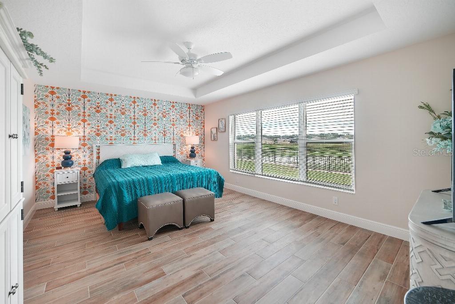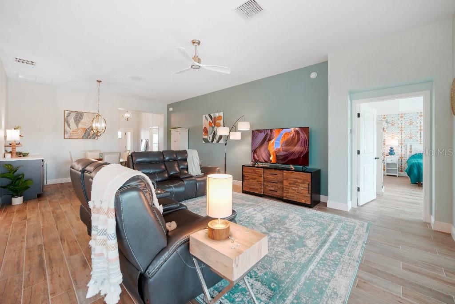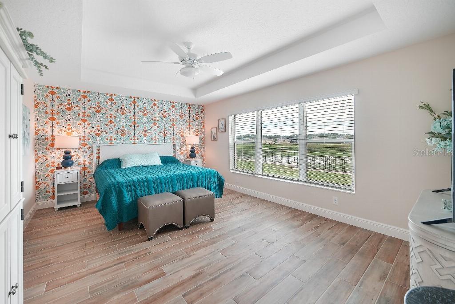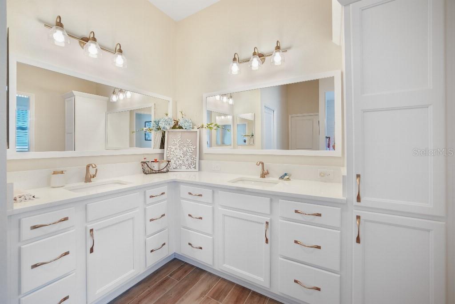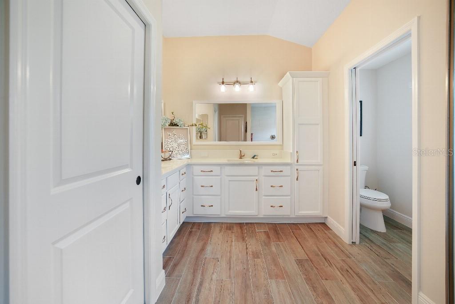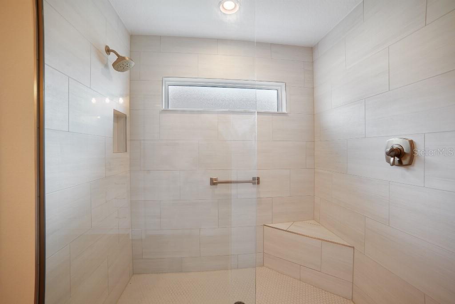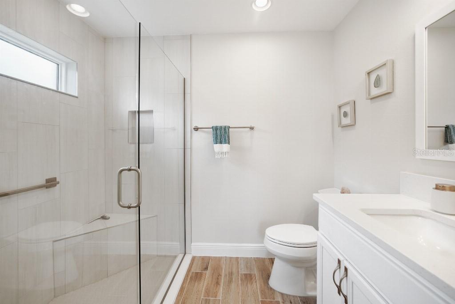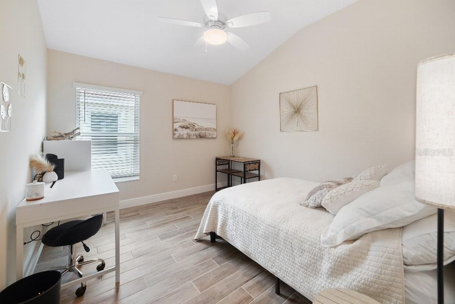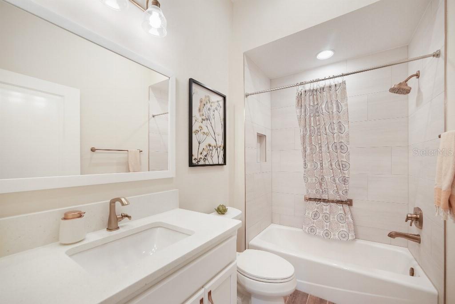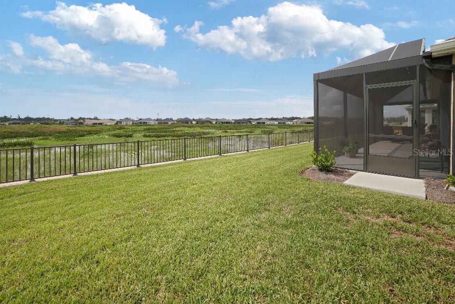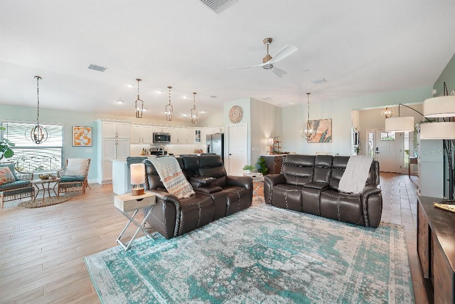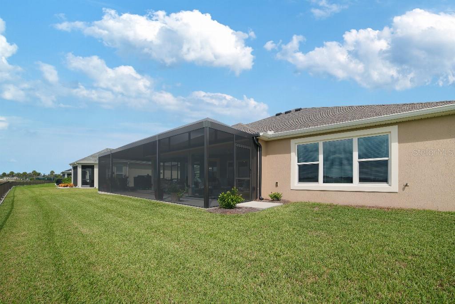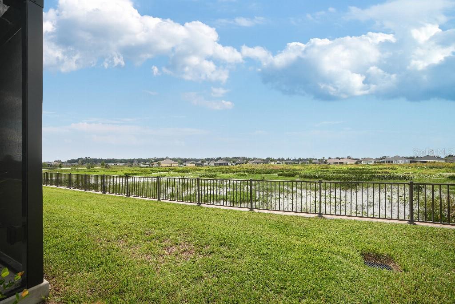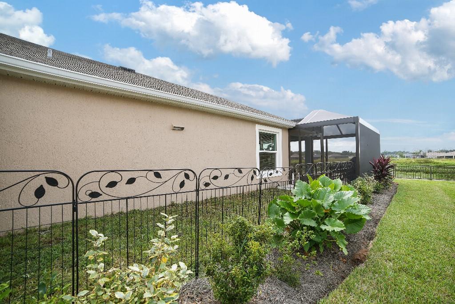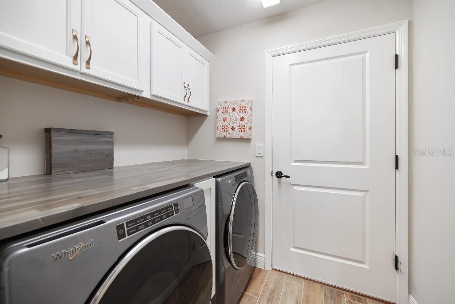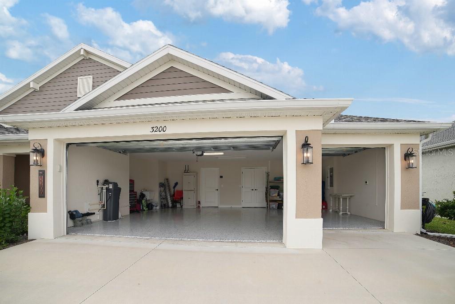3200 Jacqueline Way, THE VILLAGES, FL 32163
Property Photos
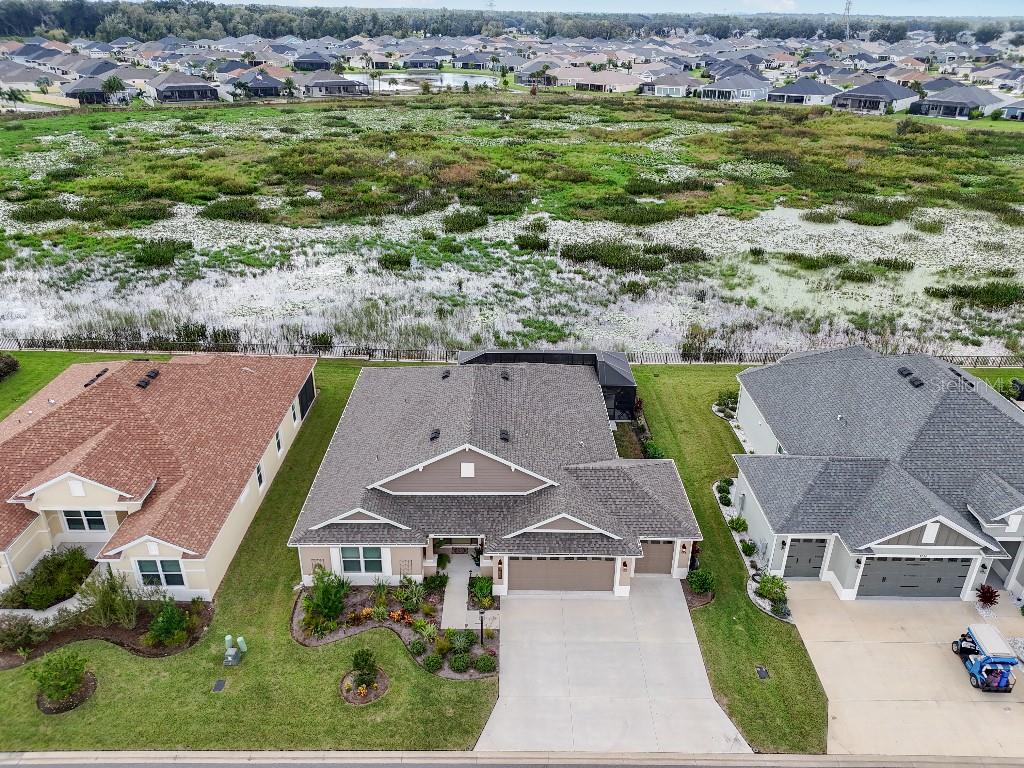
Would you like to sell your home before you purchase this one?
Priced at Only: $845,000
For more Information Call:
Address: 3200 Jacqueline Way, THE VILLAGES, FL 32163
Property Location and Similar Properties
- MLS#: TB8320121 ( Residential )
- Street Address: 3200 Jacqueline Way
- Viewed: 3
- Price: $845,000
- Price sqft: $240
- Waterfront: No
- Year Built: 2022
- Bldg sqft: 3518
- Bedrooms: 3
- Total Baths: 3
- Full Baths: 3
- Garage / Parking Spaces: 3
- Days On Market: 7
- Additional Information
- Geolocation: 28.8276 / -82.0353
- County: SUMTER
- City: THE VILLAGES
- Zipcode: 32163
- Subdivision: Villagessouthern Oaks Un 118
- Provided by: FLAT FEE MLS REALTY
- Contact: Stephen Hachey
- 813-642-6030
- DMCA Notice
-
DescriptionIf you enjoy a relaxed, serene view with Natures Aviary outside your lanai then this is the home for you!! *Furnished* Designer Zinnia 3/3 Open concept featuring large island for entertaining with Modern Ceramic tiled floor, Volume ceilings and Quartz countertops throughout. Two Ensuites with walk in closests, coffered ceilings and large tiled showers and an additional bedroom/home office with an additional full bathroom. Enhancements to the 2022 built home include: *Spacious Lanai expansion featuring 20/20 screening and Sun filtering ceiling. ** 6 inch Gutters around house ** Water softener with Water filtration ** Built in dry bar with Beverage fridge ** Epoxy garage floor ** BeeHive Water timing system ** Insulated Garage door You can find this beautiful home a short cart ride from the Waterlily bridge, Brownwood Sq, Edna's, Sawgrass and the up and coming East Port Sq. in addition to the many Golf courses, Spanish & Sumter Sq, Recreation centers, Shopping and Resturants. It is situated on a culdesac overlooking expansive preserve abutting Pickleball/tennis courts, Bocci, Shuffleboard, Corn Hole, and Swimming pool no more than a 5 min walk. Family pool a very short cart ride away. ** 2018 Yamaha Gas EZ Drive 2 Golf Cart may be available on separate a Bill of Sale. Come on Home ... where you can Move Right In, start Entertaining and R e l a x at the end of the evening listening and watching the birds land while enjoying the beautiful Sunsets. "Pure Serenity"
Payment Calculator
- Principal & Interest -
- Property Tax $
- Home Insurance $
- HOA Fees $
- Monthly -
Features
Building and Construction
- Covered Spaces: 0.00
- Exterior Features: Dog Run, Irrigation System, Lighting, Other, Rain Gutters, Sliding Doors, Sprinkler Metered
- Flooring: Ceramic Tile, Epoxy
- Living Area: 2020.00
- Roof: Shingle
Land Information
- Lot Features: Conservation Area, Cul-De-Sac
Garage and Parking
- Garage Spaces: 3.00
- Open Parking Spaces: 0.00
- Parking Features: Driveway, Garage Door Opener, Golf Cart Garage, Golf Cart Parking
Eco-Communities
- Water Source: Public
Utilities
- Carport Spaces: 0.00
- Cooling: Other
- Heating: Natural Gas
- Pets Allowed: Yes
- Sewer: Public Sewer
- Utilities: BB/HS Internet Available, Electricity Connected, Natural Gas Connected, Sewer Connected, Sprinkler Meter, Sprinkler Recycled, Underground Utilities
Amenities
- Association Amenities: Basketball Court, Clubhouse, Fence Restrictions, Fitness Center, Gated, Golf Course, Handicap Modified, Park, Playground, Pool, Recreation Facilities, Shuffleboard Court, Spa/Hot Tub, Tennis Court(s), Vehicle Restrictions
Finance and Tax Information
- Home Owners Association Fee Includes: Guard - 24 Hour, Pool, Recreational Facilities
- Home Owners Association Fee: 195.00
- Insurance Expense: 0.00
- Net Operating Income: 0.00
- Other Expense: 0.00
- Tax Year: 2023
Other Features
- Accessibility Features: Accessible Approach with Ramp, Accessible Bedroom, Central Living Area
- Appliances: Bar Fridge, Dishwasher, Disposal, Dryer, Exhaust Fan, Microwave, Range, Range Hood, Refrigerator, Tankless Water Heater, Washer, Water Filtration System, Water Softener
- Association Name: The Villages CDD District 13 Kenneth Blocker
- Association Phone: 352-751-3939
- Country: US
- Furnished: Furnished
- Interior Features: Ceiling Fans(s), Coffered Ceiling(s), Dry Bar, Eat-in Kitchen, High Ceilings, Living Room/Dining Room Combo, Open Floorplan, Solid Surface Counters, Thermostat, Walk-In Closet(s), Window Treatments
- Legal Description: LOT 10 VILLAGES OF SOUTHERN OAKS UNIT 118 PB 19 PGS 55-55E
- Levels: One
- Area Major: 32163 - The Villages
- Occupant Type: Vacant
- Parcel Number: G20K010
- View: Park/Greenbelt, Water
- Zoning Code: 0000
Nearby Subdivisions
Not On List
Pine Ridge
Southern Oaks
Southern Oaks Kate Villas
Southern Oaks Ryn Villas
Southern Oaks Taylor Villas
The Villages
The Villages Of Fenney
The Villages Of Southern Oaks
The Villages Of St Johns
The Villagespine Hills Village
Village Of Bradford
Village Of Hawkins
Village Of Richmond
Villagefenney
Villagefenney Hyacinth Villas
Villagefenney Live Oak Villas
Villagefenney Magnolia Villas
Villages
Villages Of Southern Oaks
Villages Of Sumter
Villages Of Sumter Bokeelia Vi
Villages Of Sumter Lauren Vill
Villages Of Sumter Melbourne V
Villagesfruitland Park Reagan
Villagesfruitland Park Un 25
Villagesfruitland Park Un 26
Villagesfruitland Park Un 28
Villagesfruitland Park Un 31
Villagesfruitland Park Un 39
Villagessouthern Oaks Blake V
Villagessouthern Oaks Cliff V
Villagessouthern Oaks Kate Vi
Villagessouthern Oaks Laine V
Villagessouthern Oaks Rhett V
Villagessouthern Oaks Un 110
Villagessouthern Oaks Un 118
Villagessouthern Oaks Un 119
Villagessouthern Oaks Un 43
Villagessouthern Oaks Un 51
Villagessouthern Oaks Un 59
Villagessouthern Oaks Un 66
Villagessouthern Oaks Un 67
Villagessouthern Oaks Un 71
Villagessouthern Oaks Un 85
Villagessouthern Oaks Un 89
Villagessumter
Villagessumter Kelsea Villas
Villagesumter
Villageswildwood Alden Bungal
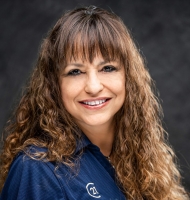
- Marie McLaughlin
- CENTURY 21 Alliance Realty
- Your Real Estate Resource
- Mobile: 727.858.7569
- sellingrealestate2@gmail.com

