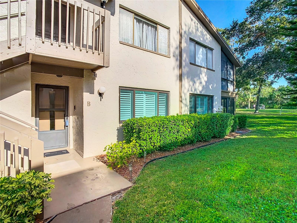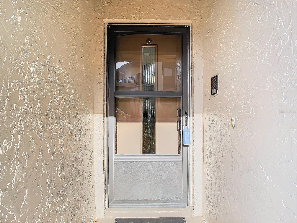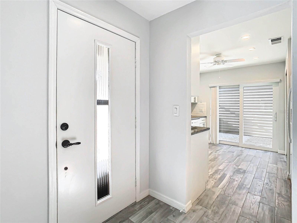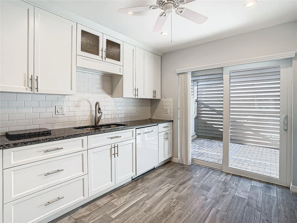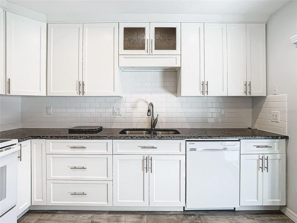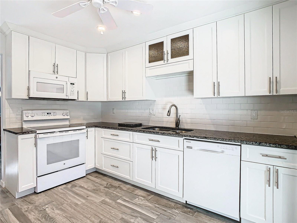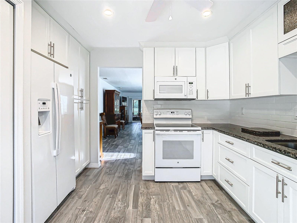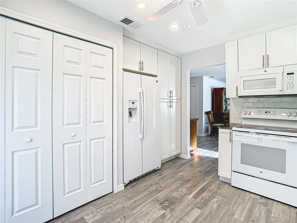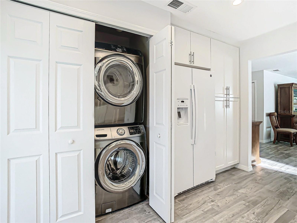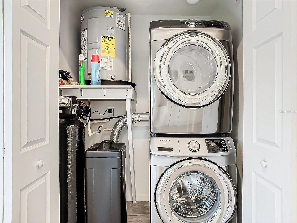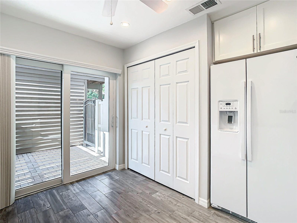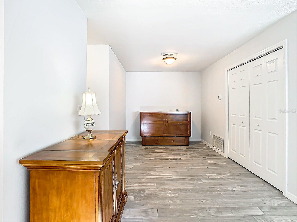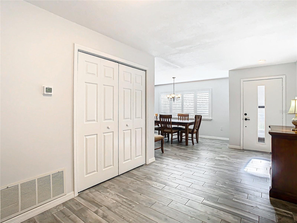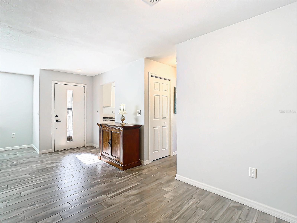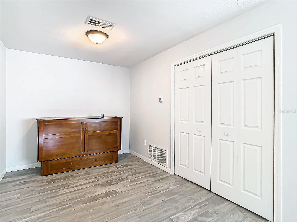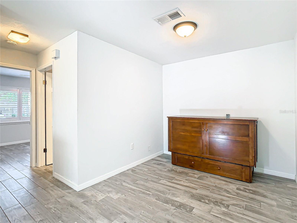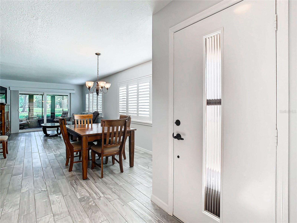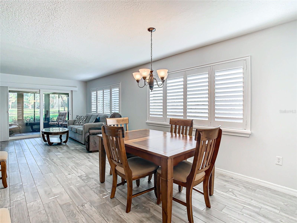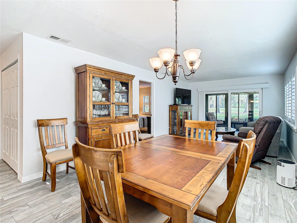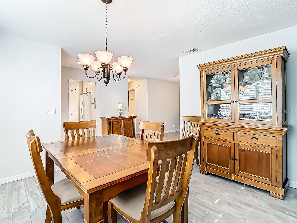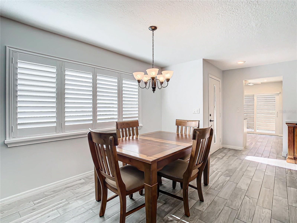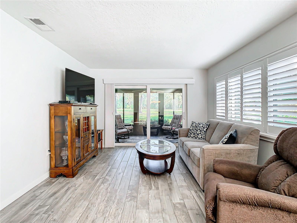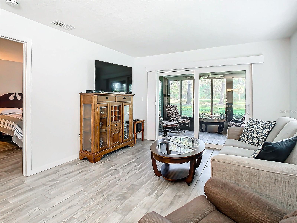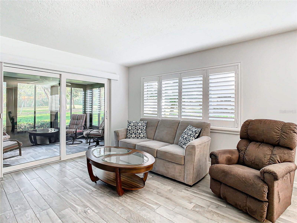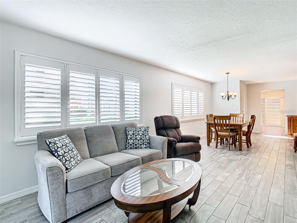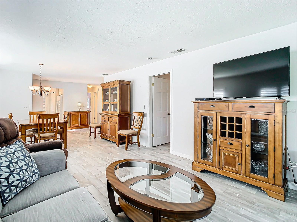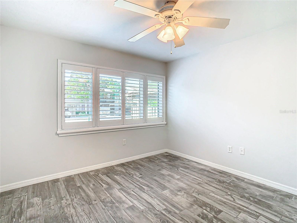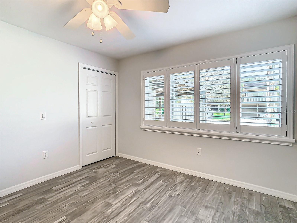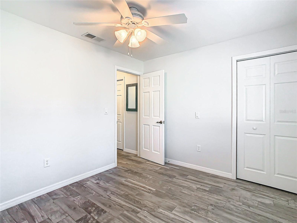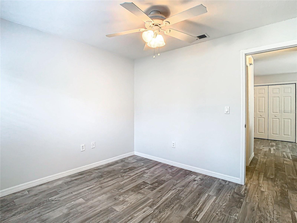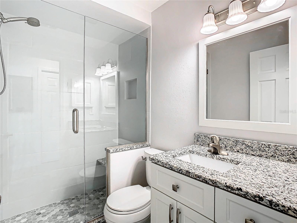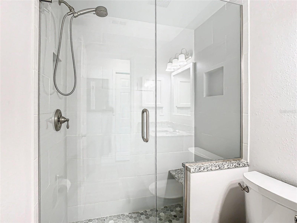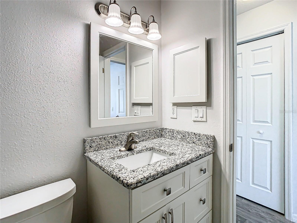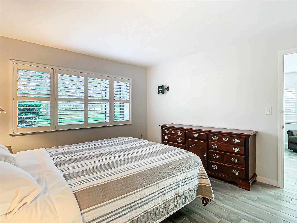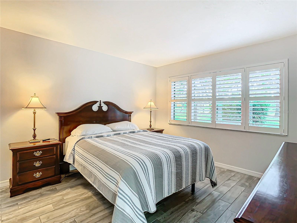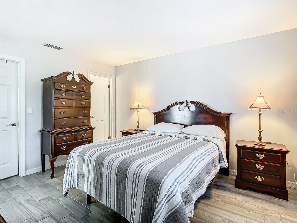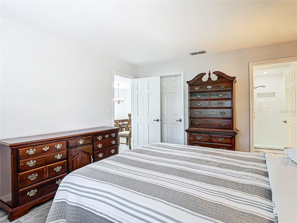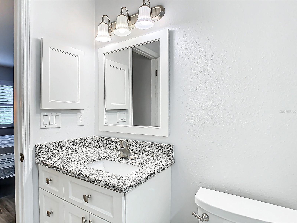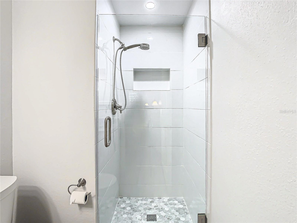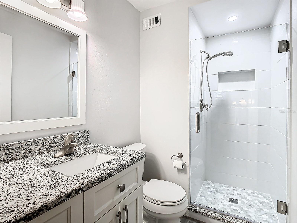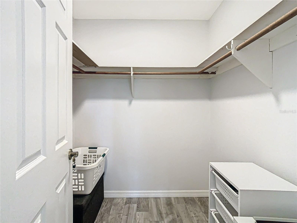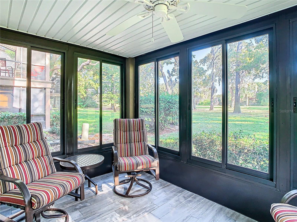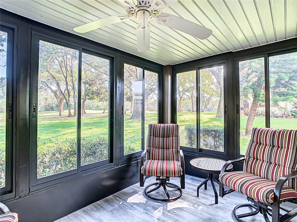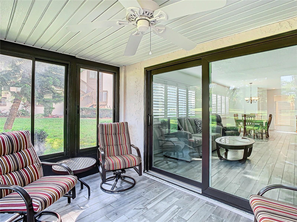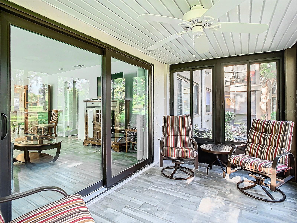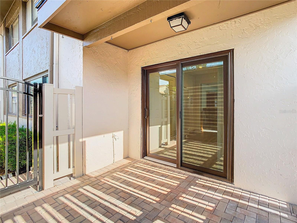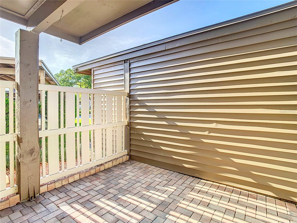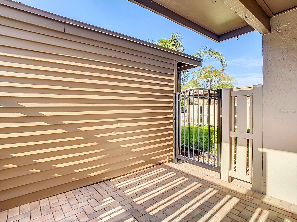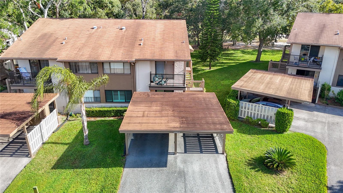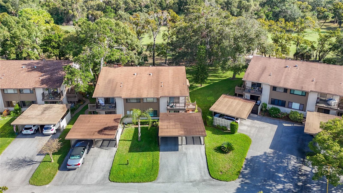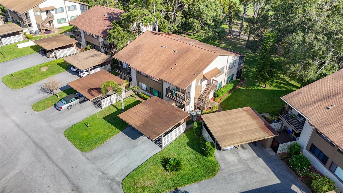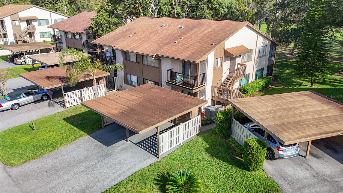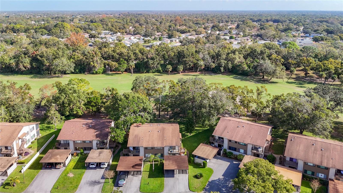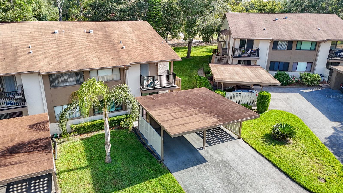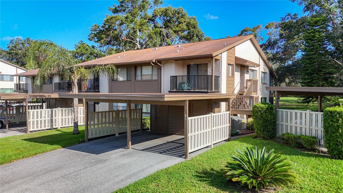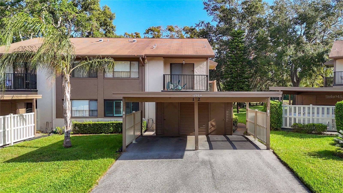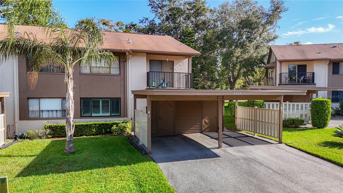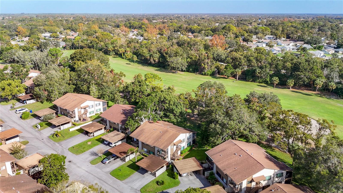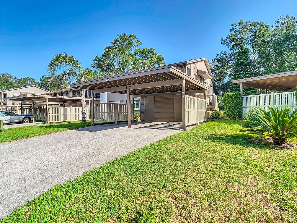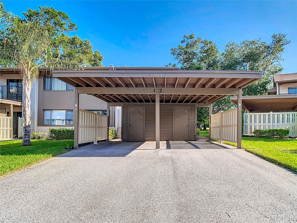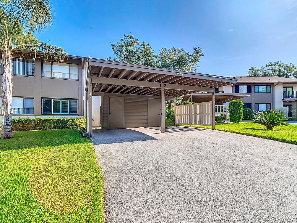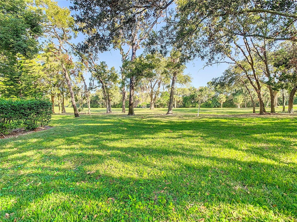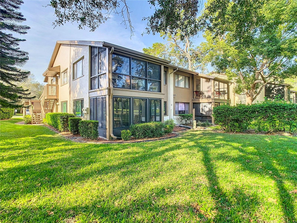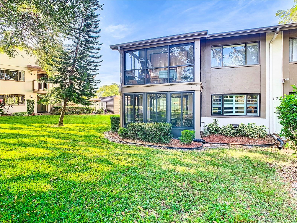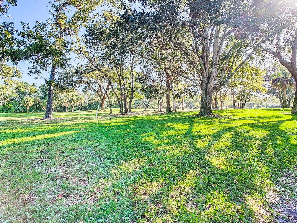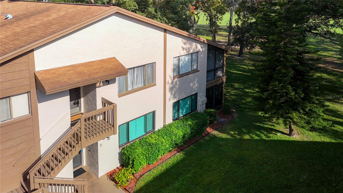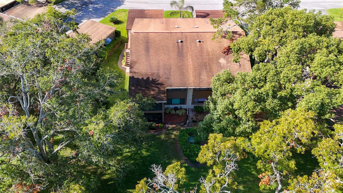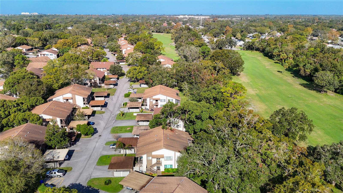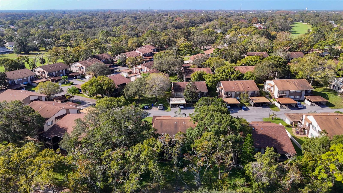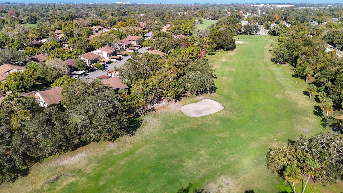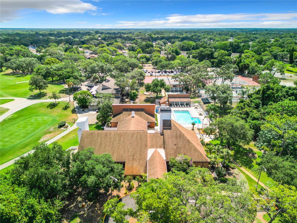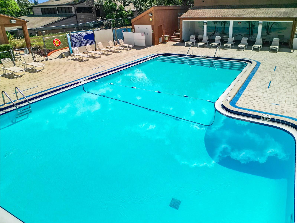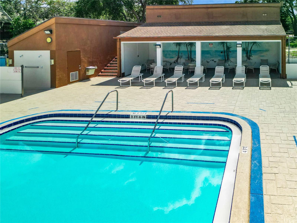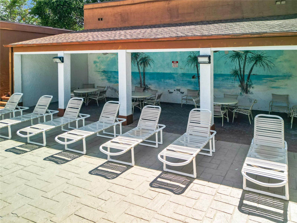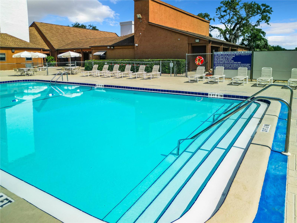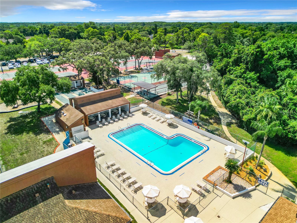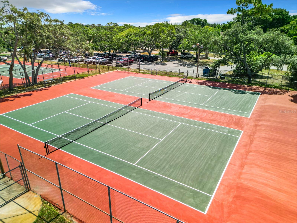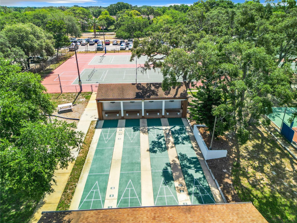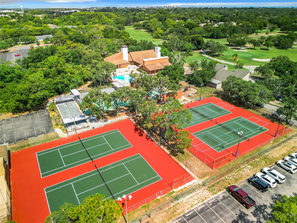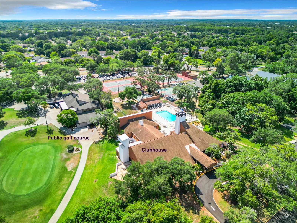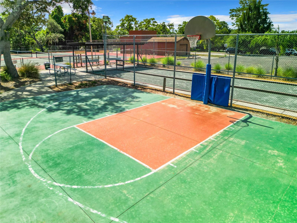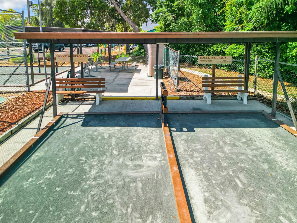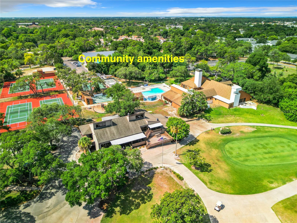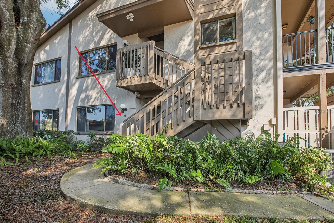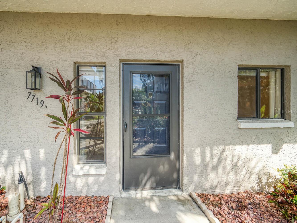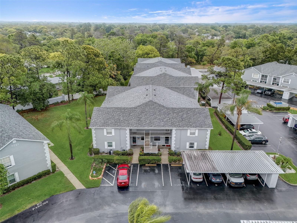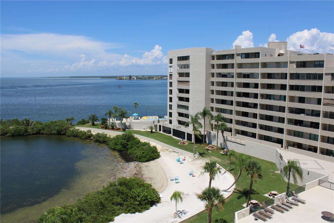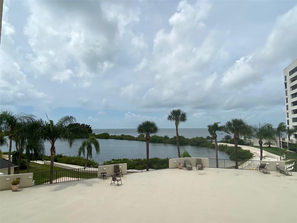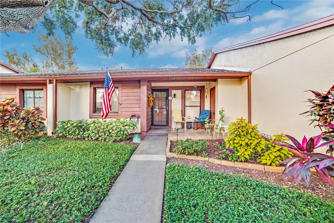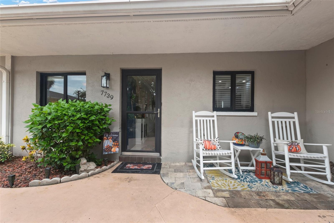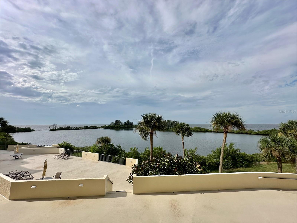12904 Wedgewood Way B, HUDSON, FL 34667
Property Photos
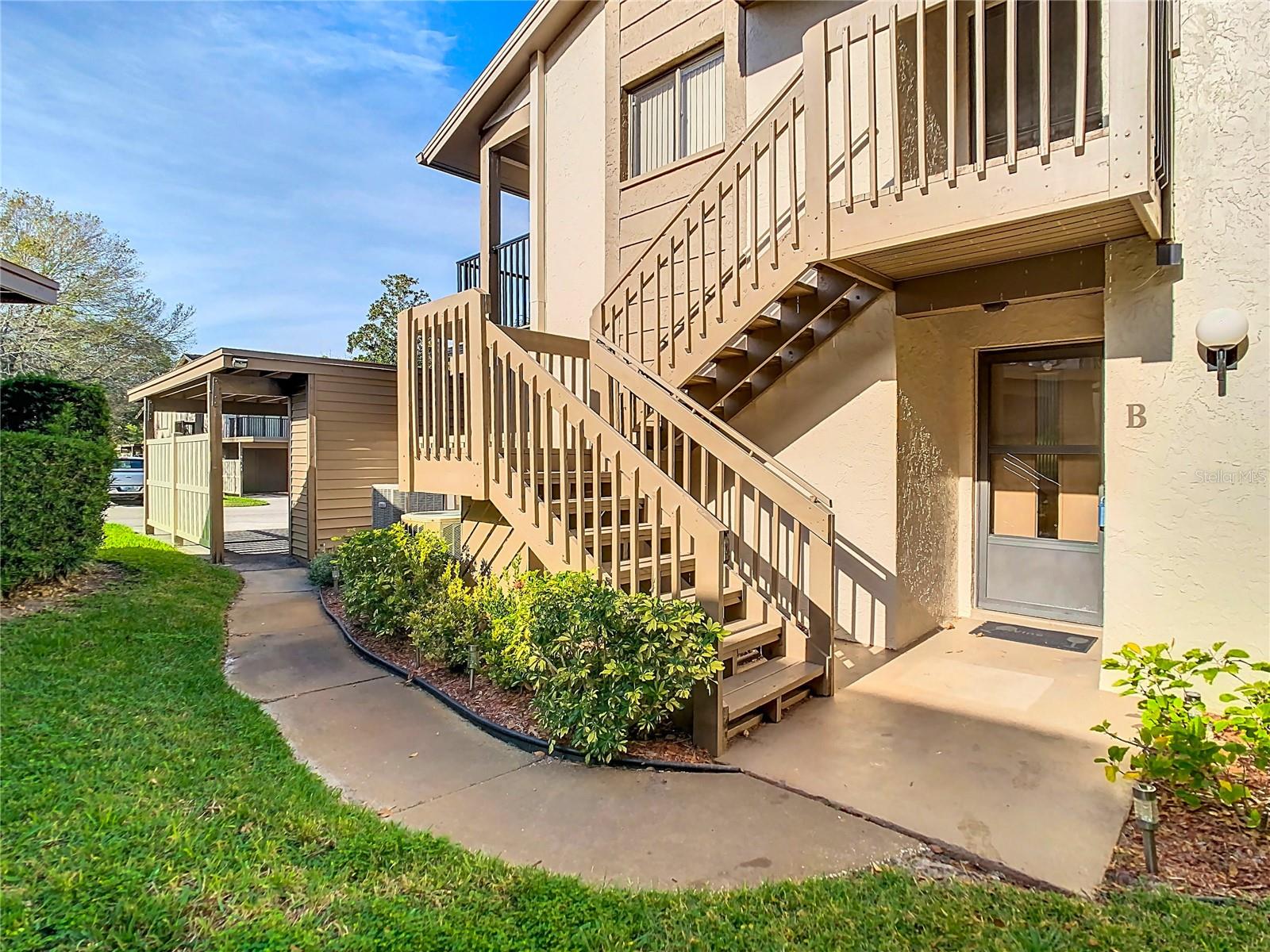
Would you like to sell your home before you purchase this one?
Priced at Only: $197,000
For more Information Call:
Address: 12904 Wedgewood Way B, HUDSON, FL 34667
Property Location and Similar Properties
- MLS#: TB8320932 ( Residential )
- Street Address: 12904 Wedgewood Way B
- Viewed: 1
- Price: $197,000
- Price sqft: $151
- Waterfront: No
- Year Built: 1978
- Bldg sqft: 1304
- Bedrooms: 2
- Total Baths: 2
- Full Baths: 2
- Garage / Parking Spaces: 1
- Days On Market: 9
- Additional Information
- Geolocation: 28.3446 / -82.6743
- County: PASCO
- City: HUDSON
- Zipcode: 34667
- Subdivision: Beacon Woods Village
- Building: Beacon Woods Village
- Elementary School: Gulf Trace Elementary
- Middle School: Hudson Academy ( 4 8)
- High School: Fivay High PO
- Provided by: LAWRENCE W SCADUTO LLC
- Contact: Larry Scaduto
- 727-809-2255
- DMCA Notice
-
DescriptionCan you do any better than this one!? This is a gorgeous 55+ ground floor condominium in pristine condition! This modern home has new/updated items: Customized kitchen with beautiful granite tops. The cabinets have pull out drawers for easy access for all your cooking gadgets. The oven has never been used so it looks as new as the day it arrived. The laundry appliances are stacked in the closet pantry for easy & efficient cleaning. The water softener improves the water so it is silky smooth. Off the kitchen is an exterior private patio area to enjoy a morning cup of coffee. Throughout this home are top quality porcelain tiles in a wood plank design. The windows & doors are all hurricane rated so you never have to worry about an approaching storm. The energy efficient hurricane windows are covered by beautiful & expensive plantation shutters. The bonus room off the kitchen can be used as an office, study or formal dining room. The extra area near the kitchen is currently used as the dining room. The living room is spacious & has a lovely view of the golf course. The many oaks trees provide shade & a park like atmosphere. The fairway is far enough away so privacy is maintained. The primary bedroom has an ensuite bath & walk in closet. The recently remodeled bath has a walk in shower, white tile & granite vanity tops. The second bedroom is on the opposite end from the primary bedroom providing privacy. It has its own remodeled bath with the same premium white tile & granite vanity tops. This is a truly move in condition home that is bright, clean & airy. The carport with storage closet is only a few feet from the front door & rear exterior patio. Guest parking is nearby as well. The screened and enclosed porch off the living room has 180 degree views of the golf course. The Beacon Woods Golf Course that is semi private and the community is built around it making this a lovely to live within. There is a sidewalk that circles the larger community for lovely walks and enjoy since this is a bird sanctuary. This condo association is one of the best run in the area. Friendly neighbors, quiet and lovely area. The condo complex has its own pool, hot tub and shuffleboard as well as a community center. The condo complex is part of the much larger and desirable Beacon Woods. The Beacon Woods community has winding roads and mature trees with many ADDITIONAL amenities such as: heated pool, lighted tennis and pickleball courts, basketball, play area, exercise room, bocce ball and more. The clubhouse has many activities including but not limited to: dances, cards, yoga, and seasonal gatherings. The monthly fee for this condo is only $410 per month that covers all this: exterior maintenance, garbage, water, sewer, basic cable tv with Internet, pool, shuffleboard and dues for the larger Beacon Woods community. Your only bill will be the electric you use. Sweet! There are maintenance people on the grounds everyday in case the exterior of the condo complex needs attention. This condo has one of the best run Boards. Major upgrades have been made to the complex and the condo budget has sufficient reserves for future maintenance. There are no major improvements needed, keeping your monthly costs low with NO future surprises. All dimensions are approximate and buyer is urged to confirm items of significance to them. It is a joy to live here and you can have the best unit for view, condition and location. But you have to act now, so don't wait!
Payment Calculator
- Principal & Interest -
- Property Tax $
- Home Insurance $
- HOA Fees $
- Monthly -
Features
Building and Construction
- Covered Spaces: 0.00
- Exterior Features: Lighting, Sliding Doors
- Flooring: Tile
- Living Area: 1144.00
- Roof: Shingle
Property Information
- Property Condition: Completed
Land Information
- Lot Features: Landscaped, On Golf Course
School Information
- High School: Fivay High-PO
- Middle School: Hudson Academy ( 4-8)
- School Elementary: Gulf Trace Elementary
Garage and Parking
- Garage Spaces: 0.00
- Open Parking Spaces: 0.00
- Parking Features: Covered
Eco-Communities
- Green Energy Efficient: Windows
- Water Source: None
Utilities
- Carport Spaces: 1.00
- Cooling: Central Air
- Heating: Electric, Heat Pump
- Pets Allowed: Cats OK
- Sewer: Public Sewer
- Utilities: Cable Connected, Electricity Connected, Sewer Connected, Street Lights, Underground Utilities, Water Connected
Amenities
- Association Amenities: Cable TV, Clubhouse, Pickleball Court(s), Racquetball, Recreation Facilities, Shuffleboard Court, Tennis Court(s)
Finance and Tax Information
- Home Owners Association Fee Includes: Cable TV, Common Area Taxes, Pool, Escrow Reserves Fund, Maintenance Structure, Maintenance Grounds, Recreational Facilities, Trash
- Home Owners Association Fee: 0.00
- Insurance Expense: 0.00
- Net Operating Income: 0.00
- Other Expense: 0.00
- Tax Year: 2023
Other Features
- Appliances: Dishwasher, Disposal, Dryer, Electric Water Heater, Exhaust Fan, Microwave, Range, Refrigerator, Washer, Water Softener
- Association Name: Wedgewood Condominiums
- Country: US
- Interior Features: Ceiling Fans(s), Living Room/Dining Room Combo, Open Floorplan, Primary Bedroom Main Floor, Stone Counters, Thermostat, Window Treatments
- Legal Description: BEACON WOODS VILLAGE 8-A WEDGEWOOD CONDO PHASE 3 APT B BLDG 12 & COMMON ELEMENTS PB 15 PGS 60-63 OR 9369 PG 317
- Levels: One
- Area Major: 34667 - Hudson/Bayonet Point/Port Richey
- Occupant Type: Vacant
- Parcel Number: 16-25-02-0600-01200-00B0
- Possession: Close of Escrow
- Style: Contemporary
- View: Golf Course
- Zoning Code: PUD
Similar Properties
Nearby Subdivisions
Beacon Woods Village
Beacon Woods Village 08a Wedge
Beacon Woods Wedgewood Condo
Country Oaks Condo 01
Eagleswood Condo
Glenwood Village Condo
Gulf Island Beach Tennis
Gulf Island Beach Tennis
Gulf Island Beach Tennis Club
Gulf Island Beach Tennis
Hillside Condo
Not In Hernando
Not On List
The Hillside
Village Woods Condo
Village Woods Condo Ph 01
Village Woods Condo Ph 02
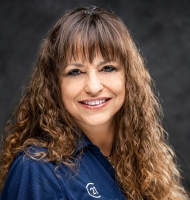
- Marie McLaughlin
- CENTURY 21 Alliance Realty
- Your Real Estate Resource
- Mobile: 727.858.7569
- sellingrealestate2@gmail.com

