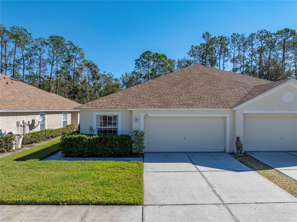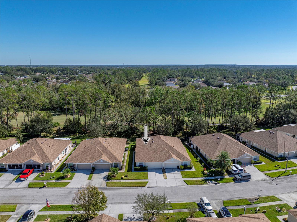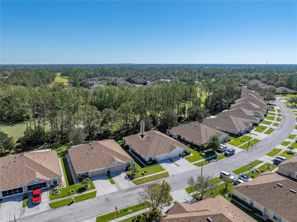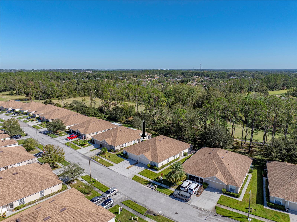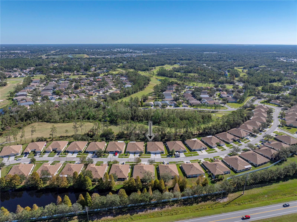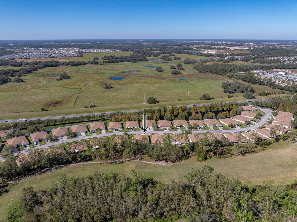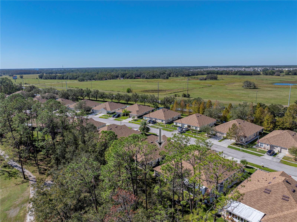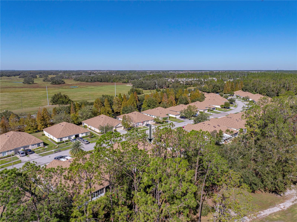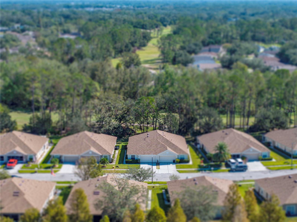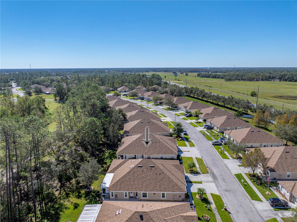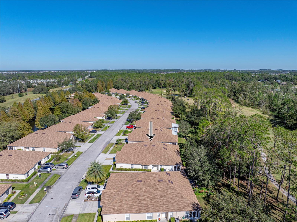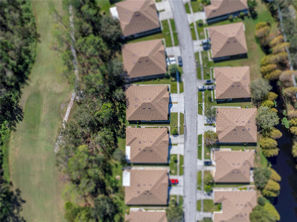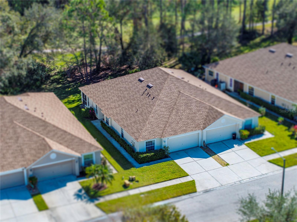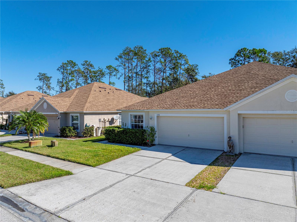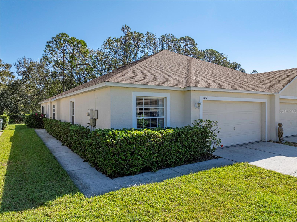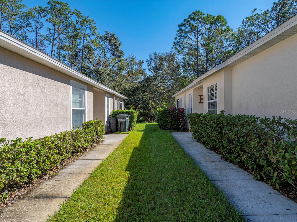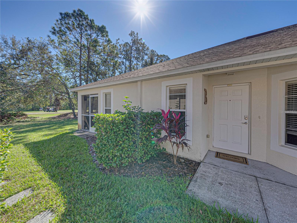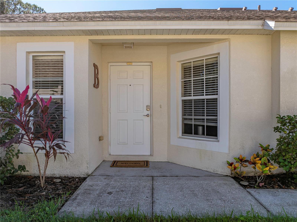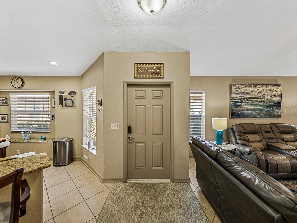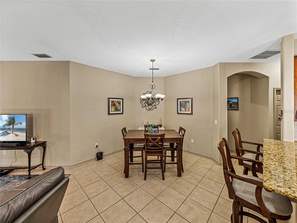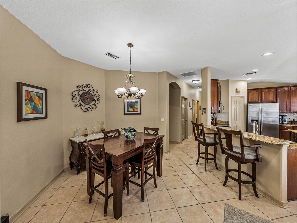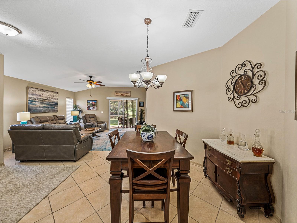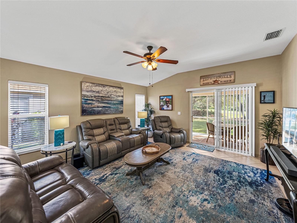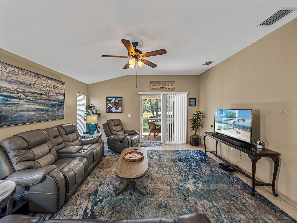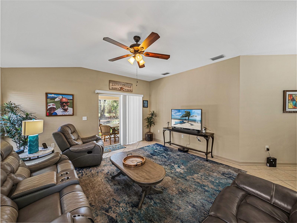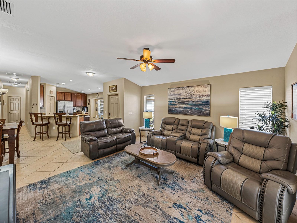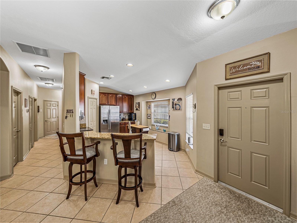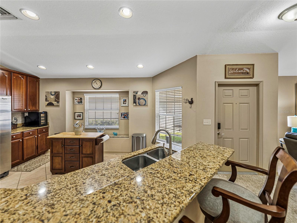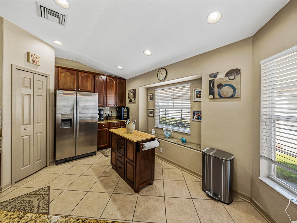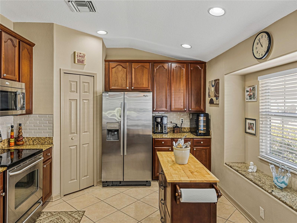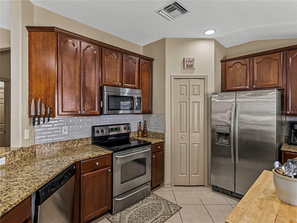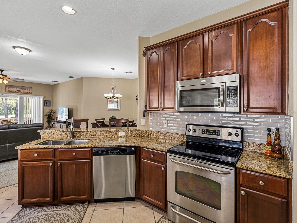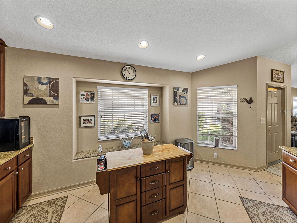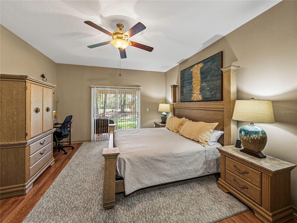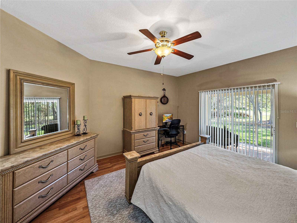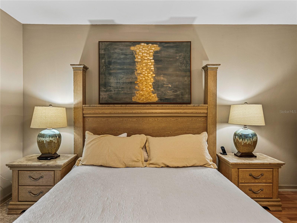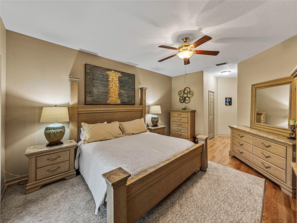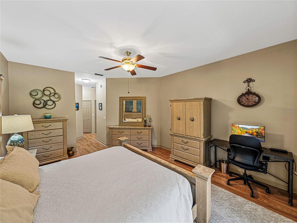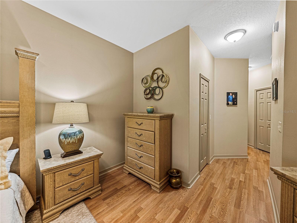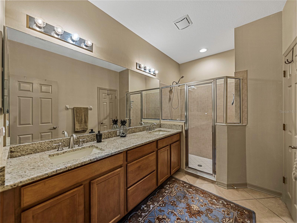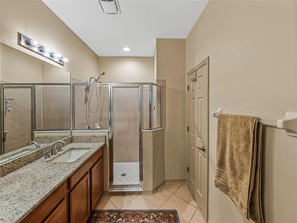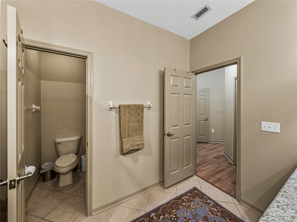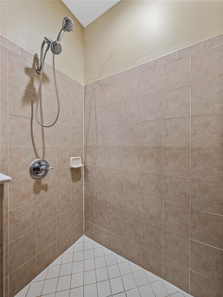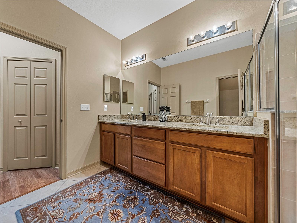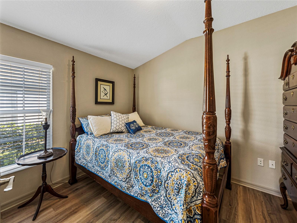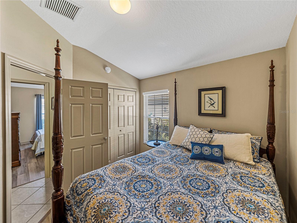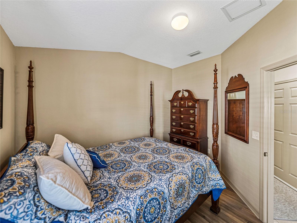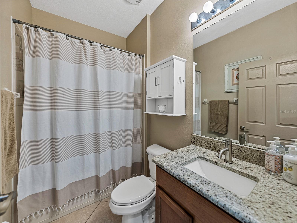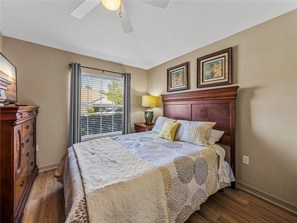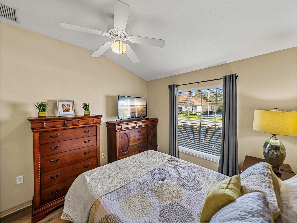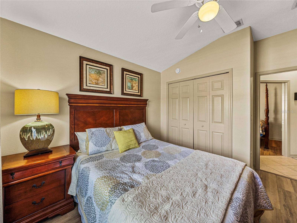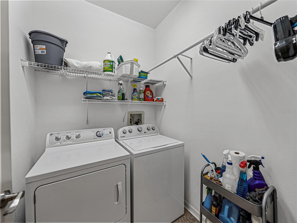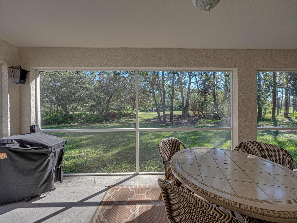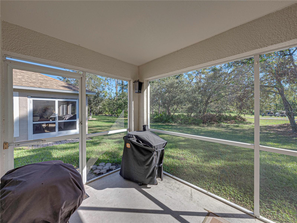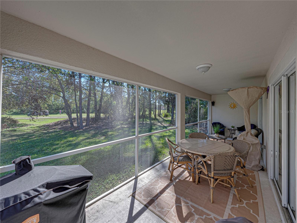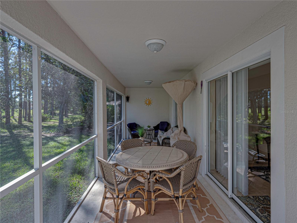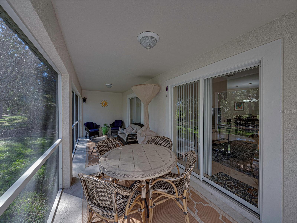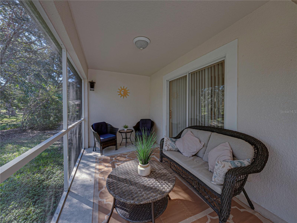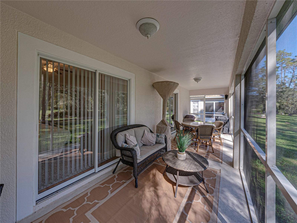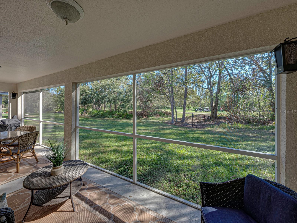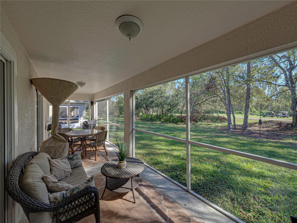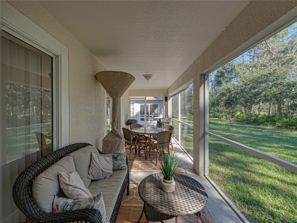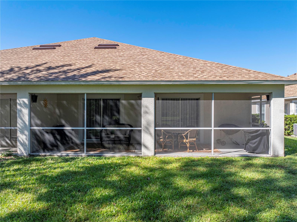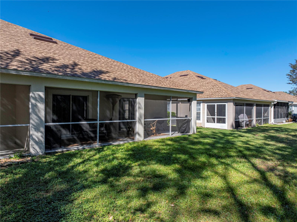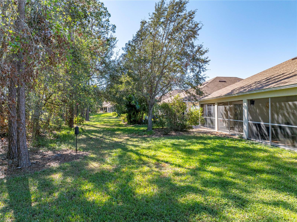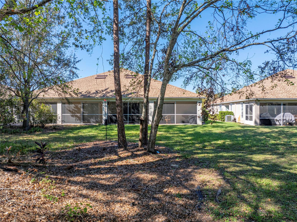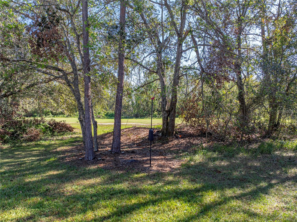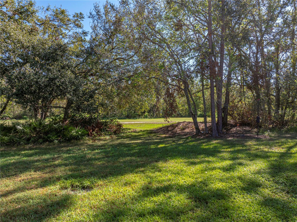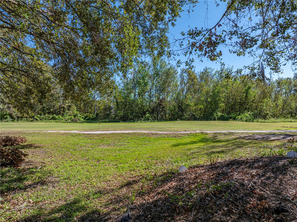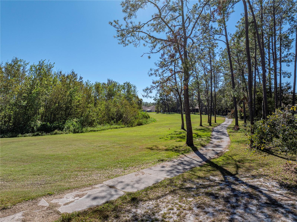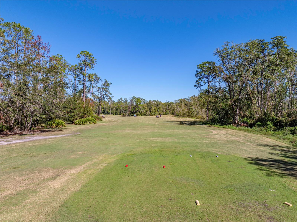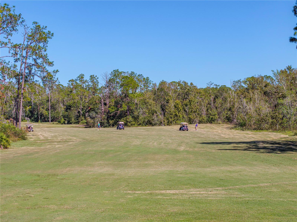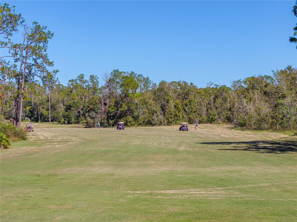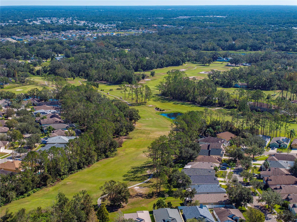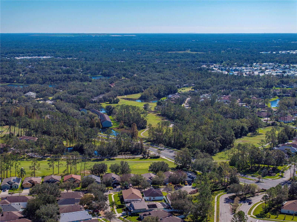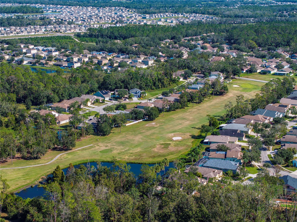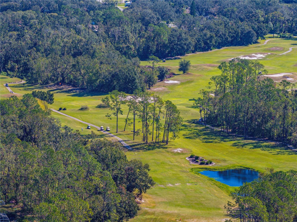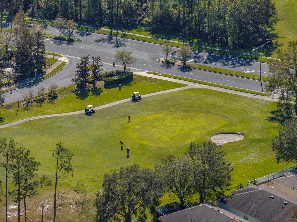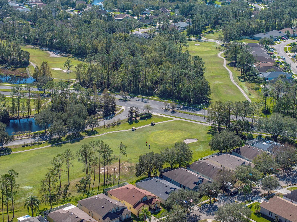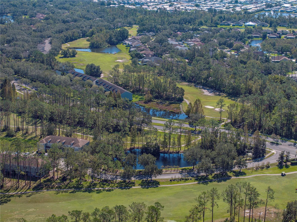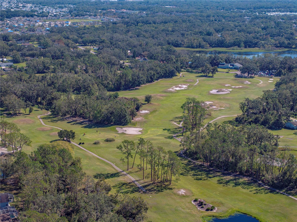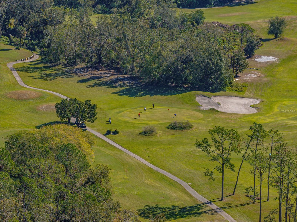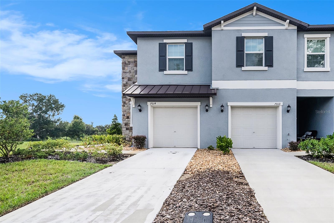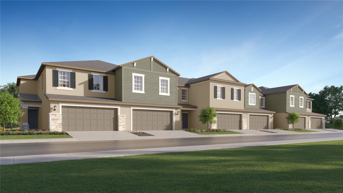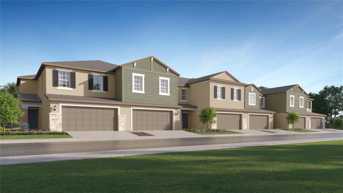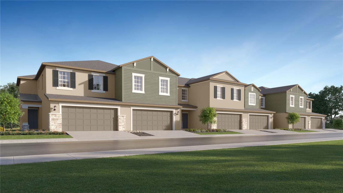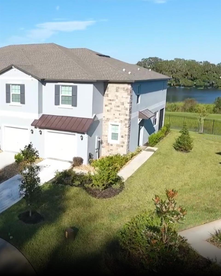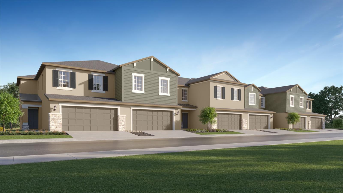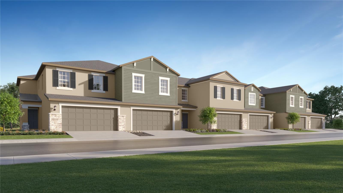5726 Autumn Shire Drive, ZEPHYRHILLS, FL 33541
Property Photos
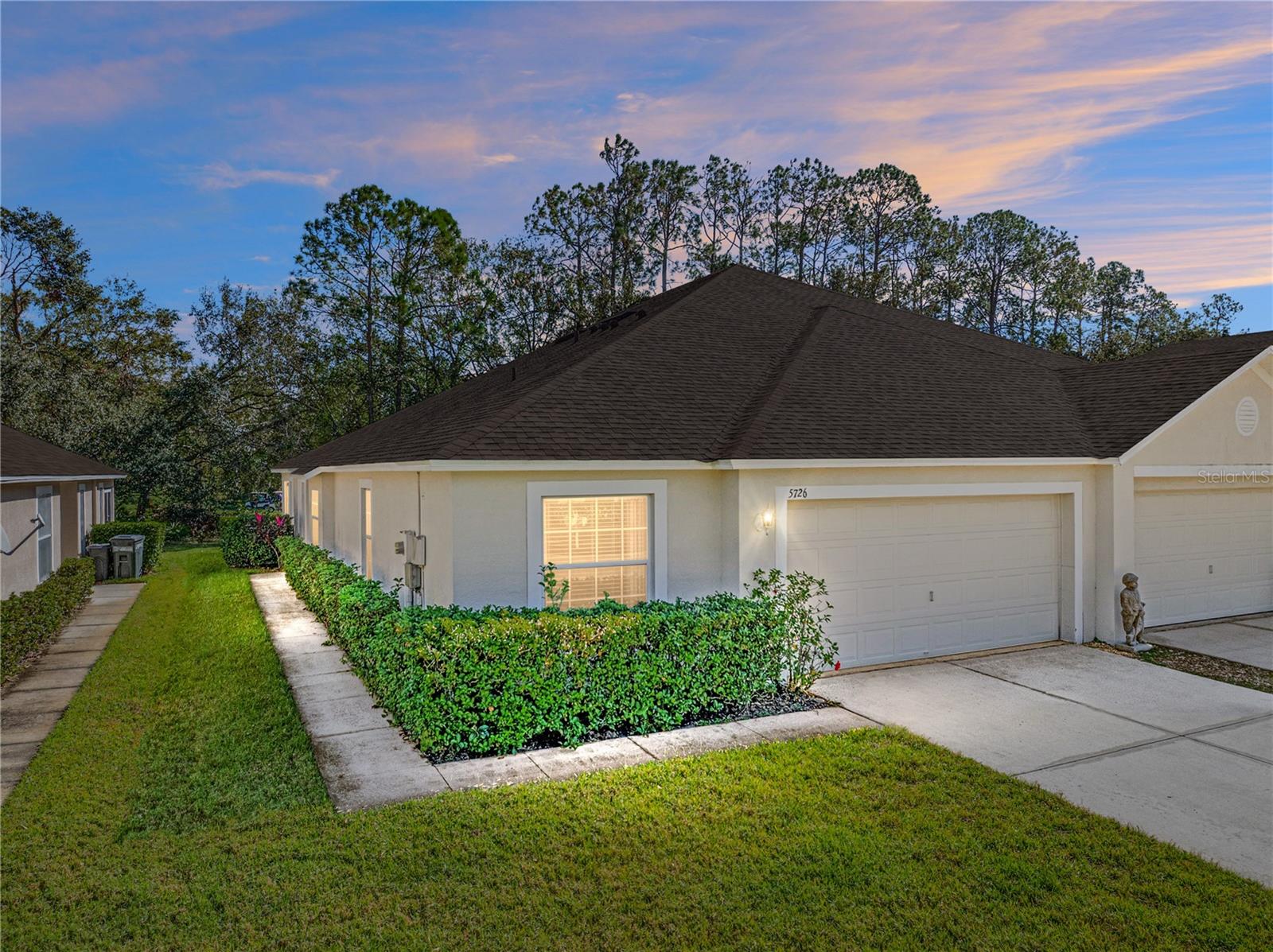
Would you like to sell your home before you purchase this one?
Priced at Only: $317,000
For more Information Call:
Address: 5726 Autumn Shire Drive, ZEPHYRHILLS, FL 33541
Property Location and Similar Properties
- MLS#: TB8321027 ( Residential )
- Street Address: 5726 Autumn Shire Drive
- Viewed: 8
- Price: $317,000
- Price sqft: $161
- Waterfront: No
- Year Built: 2006
- Bldg sqft: 1969
- Bedrooms: 3
- Total Baths: 2
- Full Baths: 2
- Garage / Parking Spaces: 2
- Days On Market: 32
- Additional Information
- Geolocation: 28.2407 / -82.2447
- County: PASCO
- City: ZEPHYRHILLS
- Zipcode: 33541
- Provided by: CHARLES RUTENBERG REALTY INC
- Contact: Karen Stridiron
- 727-538-9200
- DMCA Notice
-
DescriptionPRICE IMPROVEMENT! Seller will consider all reasonable offers on this MAINTENANCE FREE villa in the desirable and conveniently located community of Lake Bernadette Golf and Country Club. The villa sits on a premium golf front lot on the picturesque 14th fairway, with views that are best enjoyed from the expanded, screened and covered lanai. Rain or shine, the lanai will quickly become your favorite spot. With its Eastern exposure, you can welcome the morning sun while relaxing with your coffee, plus a shaded lanai in the afternoon and evenings. This 3 bedroom, 2 bath home, with an open kitchen and family room, is immaculate, updated, well maintained and move in ready! Numerous recent updates include: A new roof and HVAC in 2022, hot water heater in 2023 and a new $3,300 water softener & de chlorination system in 2024. The 2 car garage has new shelving and storage racks, plus additional outlets and a new breaker for the HVAC system, installed by a licensed electrician. Interior updates include; freshly painted interior walls, doors and trim, new door hardware and fire alarms throughout the home. The roomy kitchen is adorned with beautiful 42 cherry cabinetry, stainless appliances, granite countertops, with a new backsplash, commercial shelving in the pantry, a new center island and new granite on the kitchen bay window seat. Both bathrooms have been updated with new granite countertops, sinks, faucets, shower heads and soft close toilet seats. Additionally, a new 2024 clothes washer, new light fixtures in the hallways and a combination code deadbolt on the main entrance door. Low HOA dues include lawn maintenance, trash removal, roof repair/replacement and exterior painting as needed. Lake Bernadette is a beautiful and active golf course community with a clubhouse, 2 community pools, tennis and pickleball courts, fitness center and playground. We are conveniently located near an abundance of shopping, restaurants, medical and educational facilities, unlimited entertainment options, major interstates and two international airports. Dont miss your opportunity to own this special home and enjoy all that Lake Bernadette and the Greater Tampa Region have to offer.
Payment Calculator
- Principal & Interest -
- Property Tax $
- Home Insurance $
- HOA Fees $
- Monthly -
Features
Building and Construction
- Covered Spaces: 0.00
- Exterior Features: Irrigation System
- Flooring: Ceramic Tile, Laminate, Luxury Vinyl
- Living Area: 1537.00
- Roof: Shingle
Garage and Parking
- Garage Spaces: 2.00
- Open Parking Spaces: 0.00
- Parking Features: Driveway, Garage Door Opener
Eco-Communities
- Water Source: Private
Utilities
- Carport Spaces: 0.00
- Cooling: Central Air
- Heating: Electric
- Pets Allowed: Cats OK, Dogs OK
- Sewer: Public Sewer
- Utilities: BB/HS Internet Available, Cable Available, Electricity Connected, Public, Sewer Connected, Water Connected
Amenities
- Association Amenities: Clubhouse, Fitness Center, Optional Additional Fees, Park, Pickleball Court(s), Playground, Pool, Recreation Facilities, Tennis Court(s)
Finance and Tax Information
- Home Owners Association Fee Includes: Pool, Maintenance Structure, Maintenance Grounds, Trash
- Home Owners Association Fee: 570.00
- Insurance Expense: 0.00
- Net Operating Income: 0.00
- Other Expense: 0.00
- Tax Year: 2023
Other Features
- Appliances: Dishwasher, Disposal, Dryer, Electric Water Heater, Microwave, Range, Refrigerator, Washer, Water Softener
- Association Name: Green Acre Property Mgmt, Denise
- Association Phone: 813 936 4117
- Country: US
- Interior Features: Ceiling Fans(s), Kitchen/Family Room Combo, Primary Bedroom Main Floor, Stone Counters, Walk-In Closet(s)
- Legal Description: LAKE BERNADETTE PARCEL 15B PB 53 PG 099 BLOCK 2 LOT 59
- Levels: One
- Area Major: 33541 - Zephyrhills
- Occupant Type: Owner
- Parcel Number: 21-26-07-0110-00200-0590
- Possession: Close of Escrow
- View: Golf Course, Trees/Woods
- Zoning Code: MPUD
Similar Properties
Nearby Subdivisions
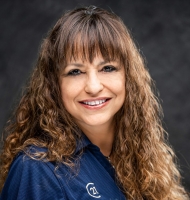
- Marie McLaughlin
- CENTURY 21 Alliance Realty
- Your Real Estate Resource
- Mobile: 727.858.7569
- sellingrealestate2@gmail.com

