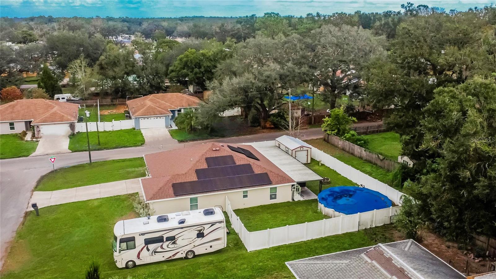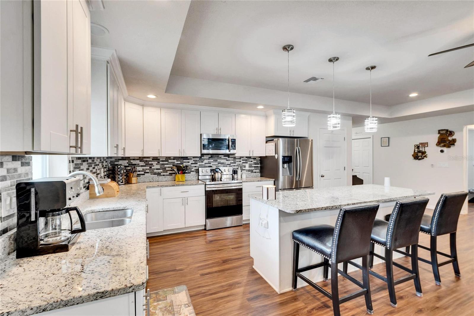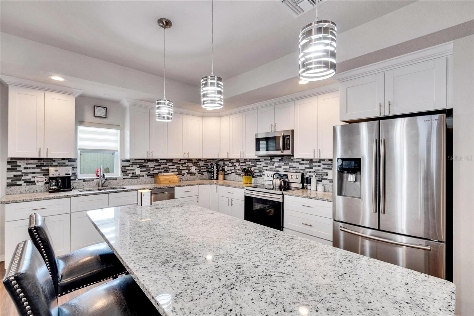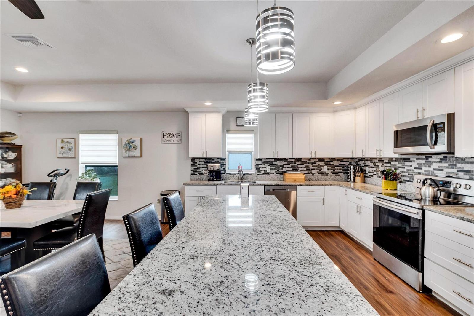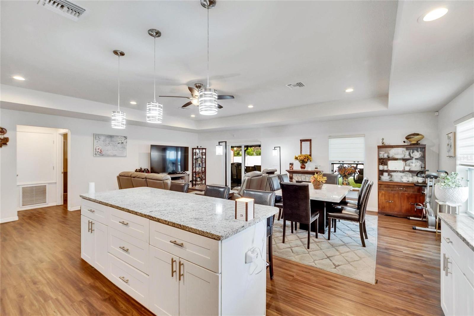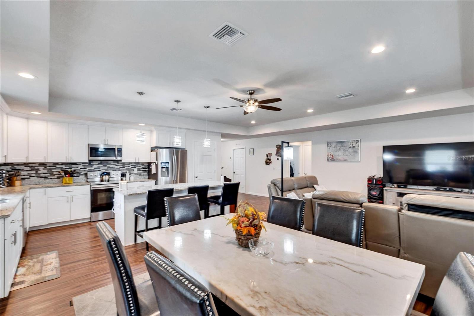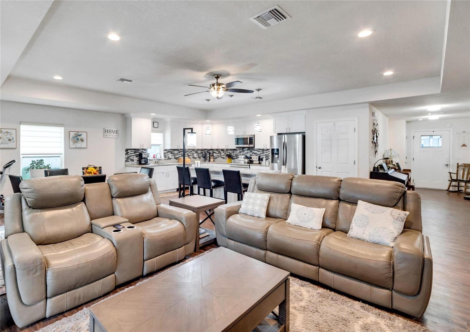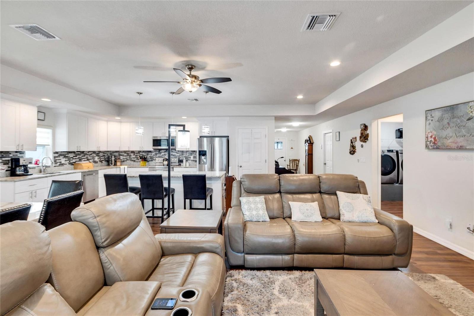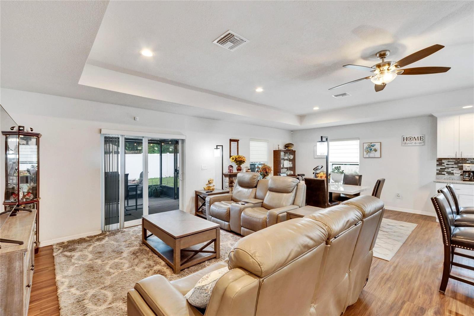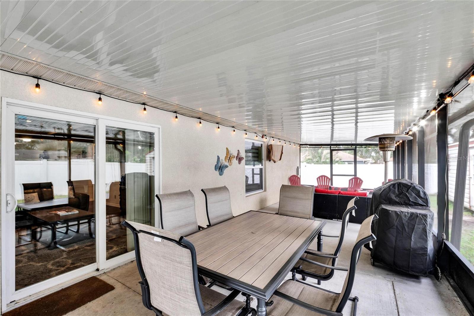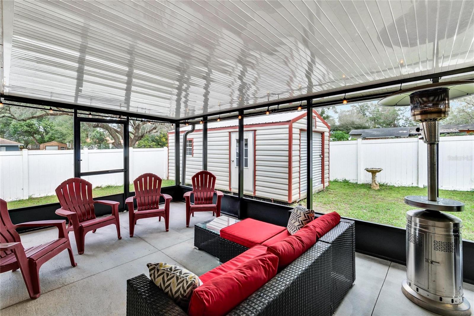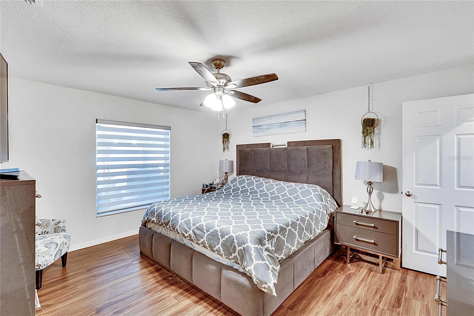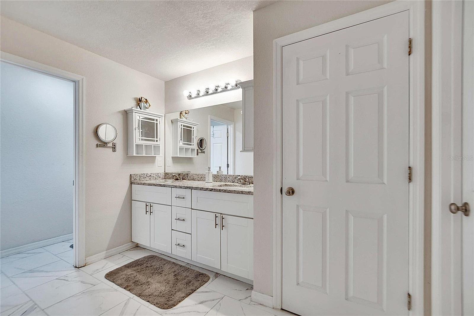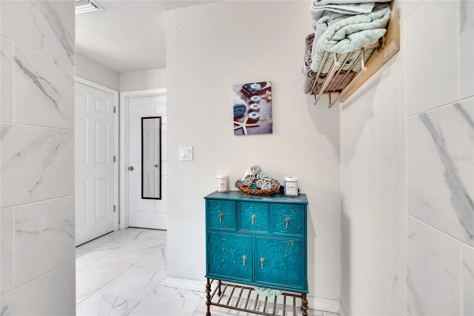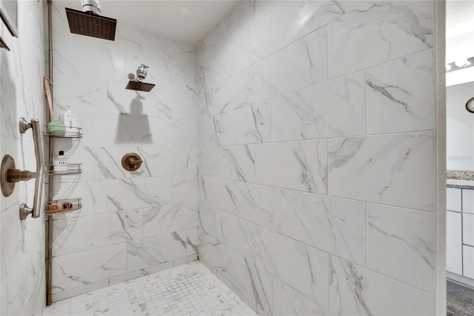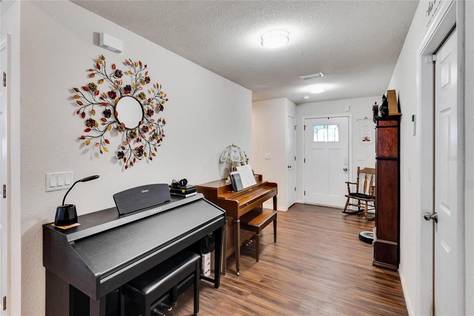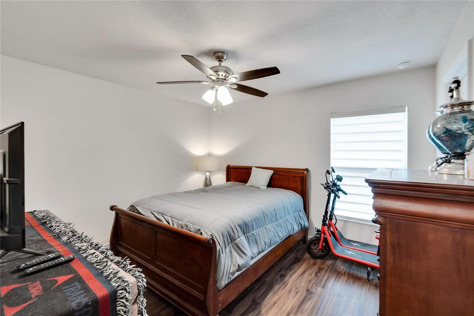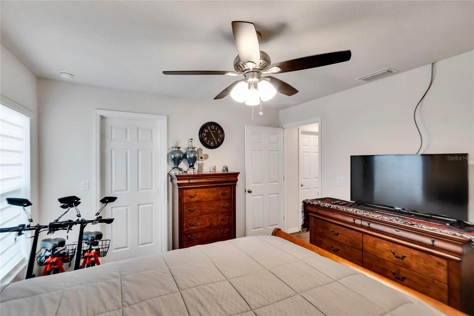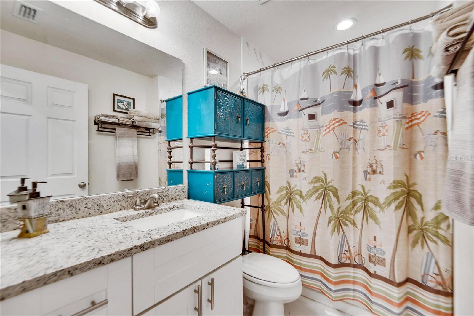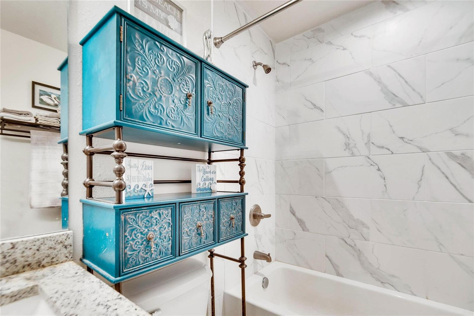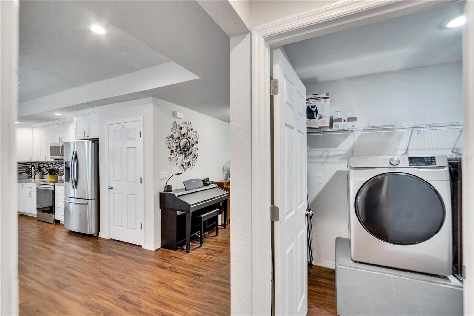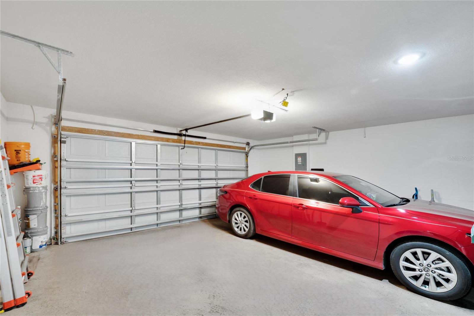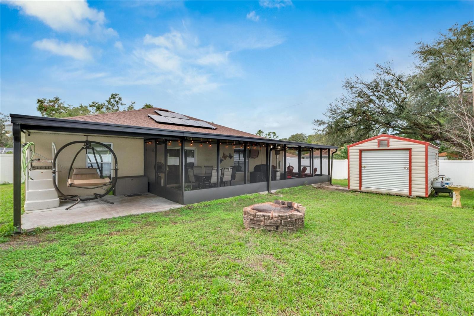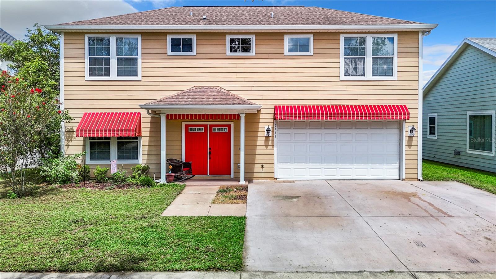5644 Cypress Street, ZEPHYRHILLS, FL 33542
Property Photos
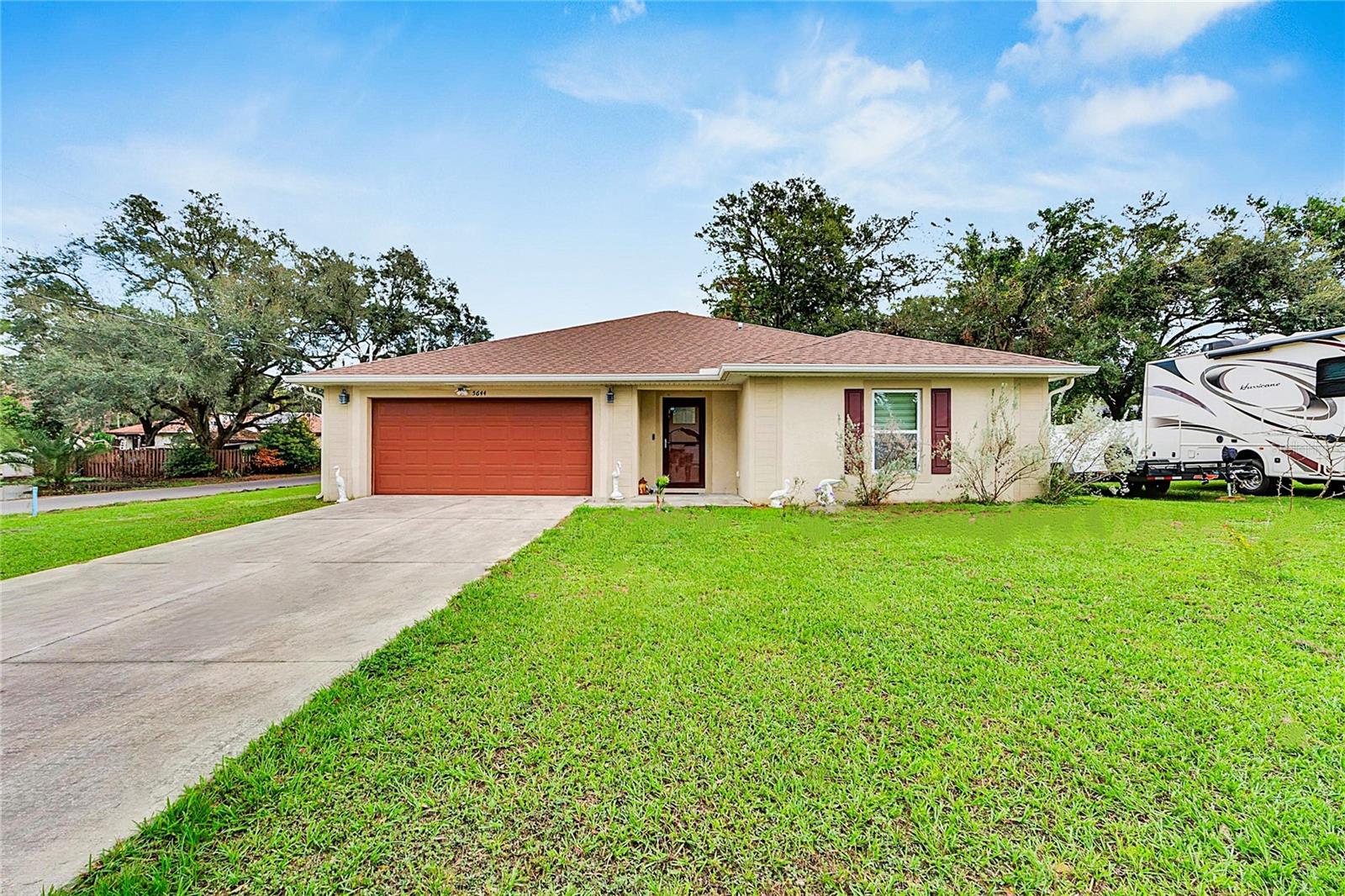
Would you like to sell your home before you purchase this one?
Priced at Only: $379,000
For more Information Call:
Address: 5644 Cypress Street, ZEPHYRHILLS, FL 33542
Property Location and Similar Properties
- MLS#: TB8321288 ( Residential )
- Street Address: 5644 Cypress Street
- Viewed: 4
- Price: $379,000
- Price sqft: $135
- Waterfront: No
- Year Built: 2020
- Bldg sqft: 2798
- Bedrooms: 3
- Total Baths: 2
- Full Baths: 2
- Garage / Parking Spaces: 2
- Days On Market: 6
- Additional Information
- Geolocation: 28.2401 / -82.1684
- County: PASCO
- City: ZEPHYRHILLS
- Zipcode: 33542
- Subdivision: Yingling Add
- Elementary School: Woodland Elementary PO
- Middle School: Raymond B Stewart Middle PO
- High School: Zephryhills High School PO
- Provided by: KELLER WILLIAMS SUBURBAN TAMPA
- Contact: Raymond Chadderton
- 813-684-9500
- DMCA Notice
-
DescriptionNO HOA, NO CDD. Built in 2020, this 3 Bed, 2 Bath home has easy care laminate throughout and a very spacious main living area. The Kitchen has lots of cabinet and counter space, a closet pantry, stainless appliances, stone counters, and a large work island that overlooks the dining area and great room. The primary suite features a spacious, walk in closet and a bath with dual sinks and a large walk in shower. The two secondary bedrooms are separated for privacy, each with walk in closets, and a secondary bath. Step outside to the covered and screened lanai plus a covered open patio, above ground pool, and large shed with electricity, all within the privacy of a fenced backyard with double gate access. SPECIAL FEATURES INCLUDE A 50 amp plug in the garage for an electric car charger or a generator directly wired into the electric panel for whole house coverage, as well as solar panels that will be paid off before closing. There is another 50 amp plug on the lanai for a jacuzzi and a plug and septic hookup for an RV on the side of the home. This home has so many extras that you have to see to appreciate. Thank you for your interest and for taking the time to see this property in person.
Payment Calculator
- Principal & Interest -
- Property Tax $
- Home Insurance $
- HOA Fees $
- Monthly -
Features
Building and Construction
- Covered Spaces: 0.00
- Exterior Features: Lighting, Sidewalk, Sliding Doors
- Flooring: Laminate
- Living Area: 1744.00
- Other Structures: Shed(s)
- Roof: Shingle
Land Information
- Lot Features: Corner Lot
School Information
- High School: Zephryhills High School-PO
- Middle School: Raymond B Stewart Middle-PO
- School Elementary: Woodland Elementary-PO
Garage and Parking
- Garage Spaces: 2.00
- Open Parking Spaces: 0.00
Eco-Communities
- Pool Features: Above Ground
- Water Source: Public
Utilities
- Carport Spaces: 0.00
- Cooling: Central Air
- Heating: Central
- Pets Allowed: Yes
- Sewer: Public Sewer
- Utilities: Electricity Connected
Finance and Tax Information
- Home Owners Association Fee: 0.00
- Insurance Expense: 0.00
- Net Operating Income: 0.00
- Other Expense: 0.00
- Tax Year: 2023
Other Features
- Appliances: Dishwasher, Dryer, Microwave, Range, Refrigerator, Washer
- Country: US
- Interior Features: Ceiling Fans(s), High Ceilings, Kitchen/Family Room Combo, Open Floorplan, Primary Bedroom Main Floor, Split Bedroom, Stone Counters, Tray Ceiling(s), Walk-In Closet(s)
- Legal Description: YINGLING ADDITION UNREC PLAT OF TRACTS 14 15 16 20 21 22 & E 16.00 FT TRACTS 17 & 22 OF ZEPHYRHILLS COLONY COMPANY LANDS PB 2 PG 16 PARCEL 22 DESC AS N 70.20 FT OF W 104.80 FT OF E 124.80 FT TRACT 20 IN SW1/4 OF NW1/4 & THE NORTH 1/2 OF THE NORTH 69. 50 FT OF SOUTH 417.00 FT OF WEST 104.80 FT OF EAST 124.80 FT OF TRACTS 14 & 20 & FORMER 16.00 FT ALLEY LYING BETWEEN TRACTS IN SW1/4 OF NW1/4
- Levels: One
- Area Major: 33542 - Zephyrhills
- Occupant Type: Owner
- Parcel Number: 12-26-21-006B-00000-0220
- Zoning Code: R2
Similar Properties
Nearby Subdivisions
Beacon Woods Cider Mill
City Of Zephyrhills
City Zephyrhills
Colony Heights
Colony Park
Driftwood
Driftwood Ph 4a
Driftwood Ph V
Driftwood Sub
Driftwood Subdivision
Eagle Ranch Sub
Lincoln Heights
Meadowood Estates
Moores First Add
Not On List
Oaks Of Pasco
Oakspasco
Park Hill Sub
Pineland Heights Sub
Plaza View
Silver Oaks
Silver Oaks Ph 01
Silver Oaks Ph 01a
Silver Oaks Village Ph 02
Summer Hill Sub
Walnut Grove Twnhses
Wedgewood Manor Ph 01 02
Wedgewood Manor Ph 01 02
Yingling Add
Zephyr Breeze
Zephyr Heights
Zephyr Heights 1st Add
Zephyrhills
Zephyrhills Colony Co
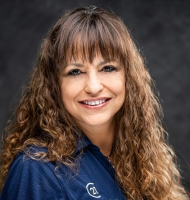
- Marie McLaughlin
- CENTURY 21 Alliance Realty
- Your Real Estate Resource
- Mobile: 727.858.7569
- sellingrealestate2@gmail.com

