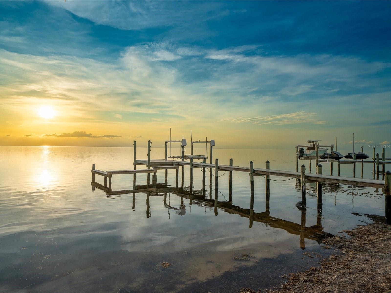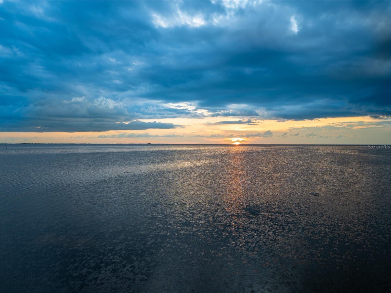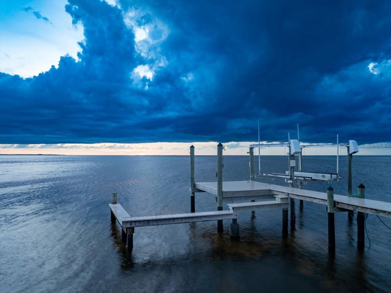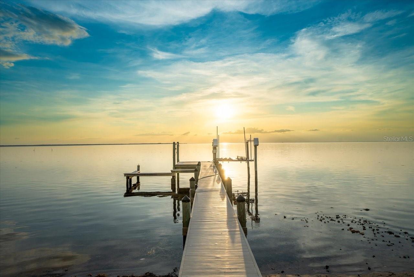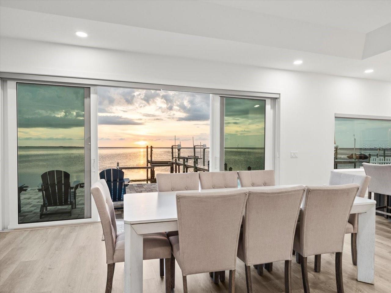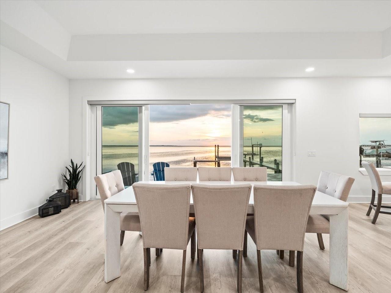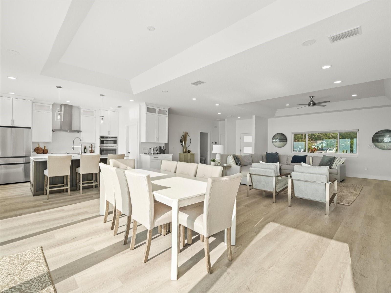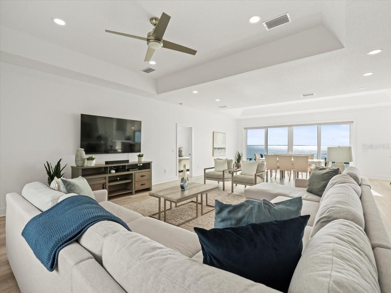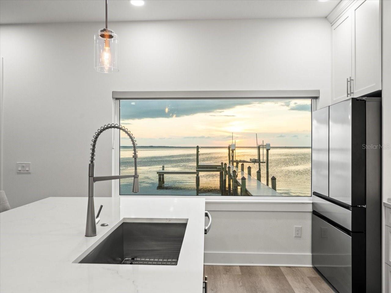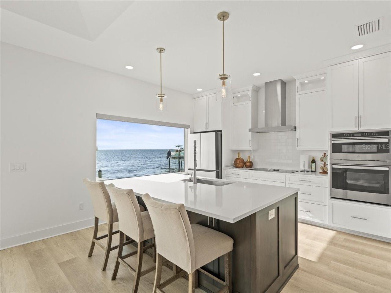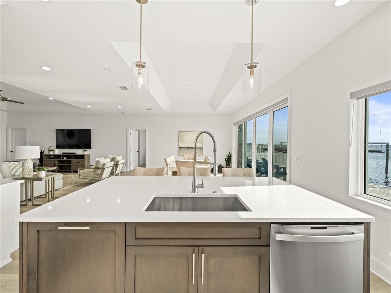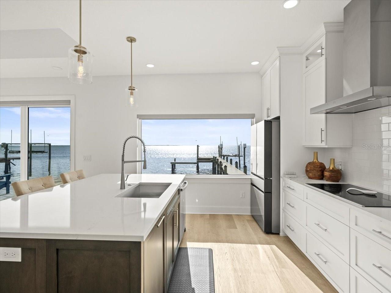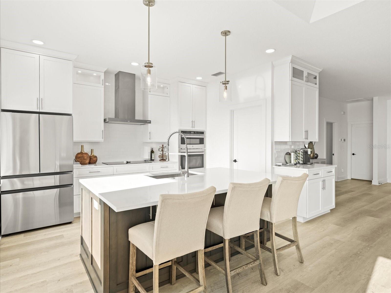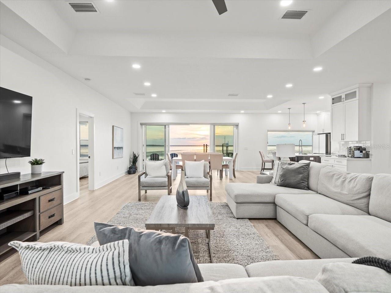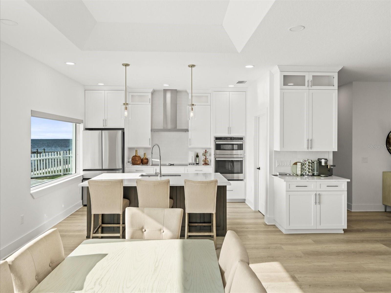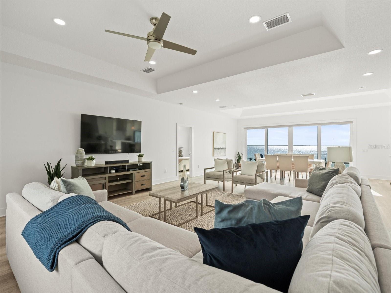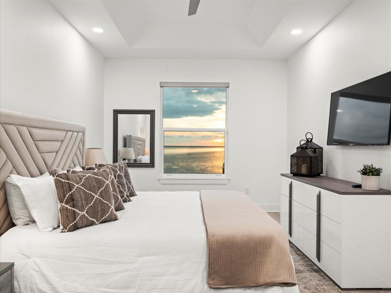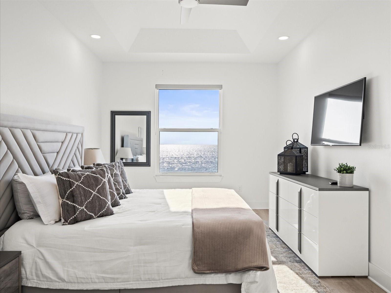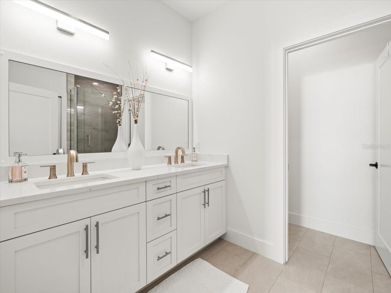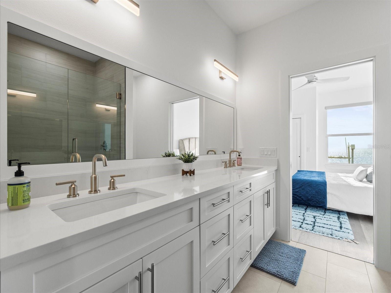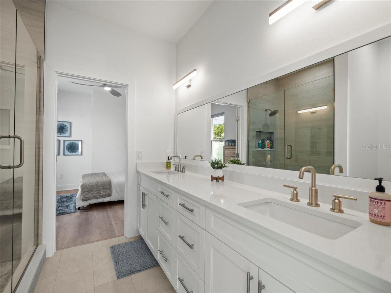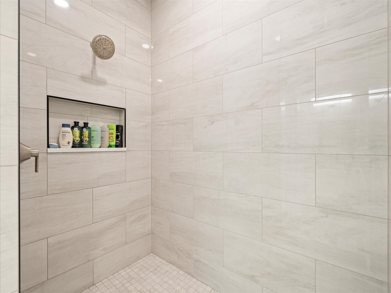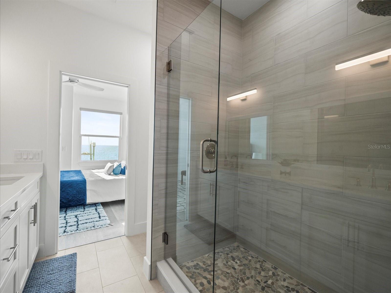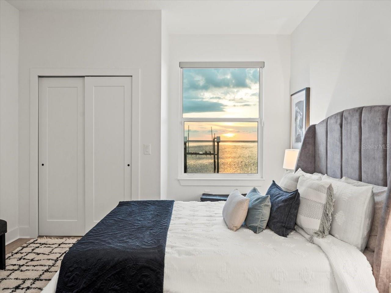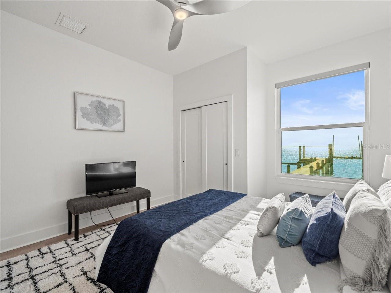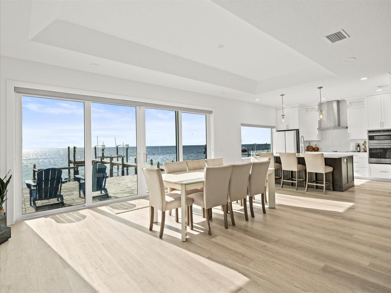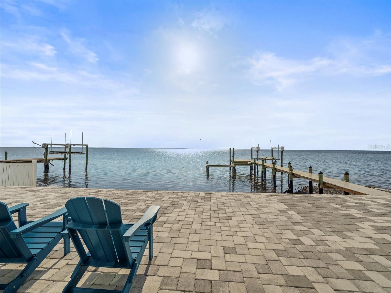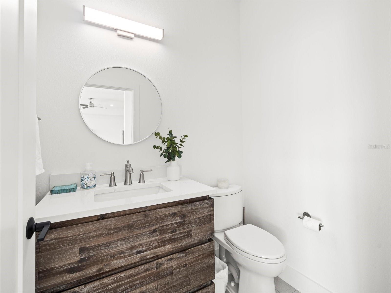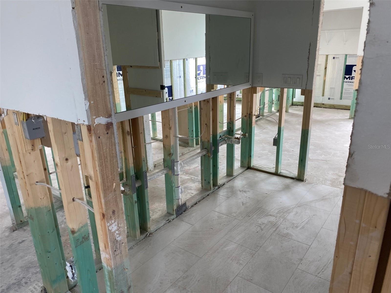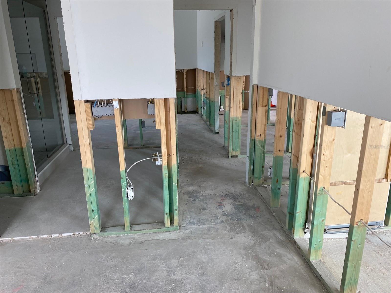1909 Gulfview Drive, HOLIDAY, FL 34691
Property Photos
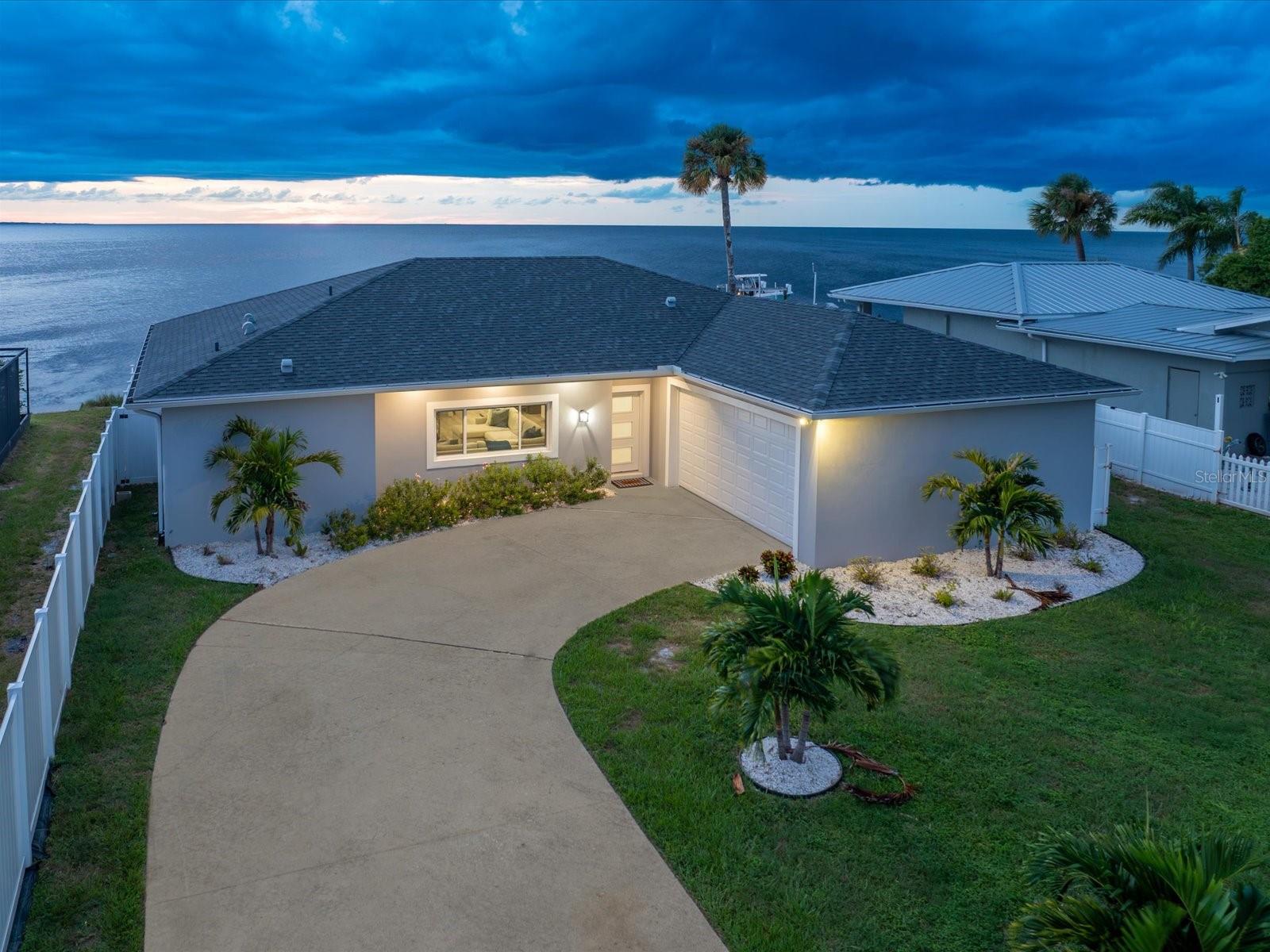
Would you like to sell your home before you purchase this one?
Priced at Only: $1,225,000
For more Information Call:
Address: 1909 Gulfview Drive, HOLIDAY, FL 34691
Property Location and Similar Properties
- MLS#: TB8321332 ( Residential )
- Street Address: 1909 Gulfview Drive
- Viewed: 5
- Price: $1,225,000
- Price sqft: $467
- Waterfront: Yes
- Wateraccess: Yes
- Waterfront Type: Gulf/Ocean,Gulf/Ocean to Bay
- Year Built: 2022
- Bldg sqft: 2625
- Bedrooms: 3
- Total Baths: 3
- Full Baths: 2
- 1/2 Baths: 1
- Garage / Parking Spaces: 2
- Days On Market: 6
- Additional Information
- Geolocation: 28.2062 / -82.7824
- County: PASCO
- City: HOLIDAY
- Zipcode: 34691
- Subdivision: Baileys Bluff Estates
- Elementary School: Gulf Trace Elementary
- Middle School: Paul R. Smith Middle PO
- High School: Anclote High PO
- Provided by: M3 REAL ESTATE PROFESSIONALS LLC
- Contact: Marsha Paul
- 813-601-4752
- DMCA Notice
-
DescriptionOwners unfortunate loss due to hurricane helene could be your gain! Discover unparalleled gulf front living in this stunning custom built home with breathtaking, panoramic open 75 waterfront views and sunsets from multiple vantage points! With 3 bedrooms, 2. 5 bathrooms, and a 2 car garage, this newly constructed home offers the perfect blend of luxury, style and modern convenience!! This home is a rare find offering the best waterfront living with high end finishes and thoughtful design including a gourmet kitchen with quartz countertops center island with pendulum lighting, goose neck faucet, farmers sink, subway style backsplash, butlers pantry, walk in pantry, cabinet accent lighting and is fully equipped with an induction cooktop, stainless steel double oven and a sleek stainless steel hood vent, family room with tray ceilings and recess lighting perfect for entertaining, formal dining with tray ceilings and quad sliders leading you to the oversized pavered patio. Wonderous master suite with astounding seascape views, walk in closets and vaulted tray ceilings, exquisite master bath with quartz countertop, dual sinks, pearl nickel fixtures, modern lighting and mirror, vast walk in shower with a seamless glass enclosure and rainmaker shower head, immense, 1st guest quarters offers a walk in closet and impeccable views, jack n jill bath with quartz countertopsm and walk in shower with pebble flooring inserts and rainmaker showerhead , third bedroom with double closets and beautiful view, electrical shades for added convenience and comfort throughout and more! Dont miss this opportunity to own your own piece of paradise! The home has been professionally remediated to remove all drywall, flooring, etc. Home is being sold in as is condition. Please view last photos for current interior condition and call with questions.
Payment Calculator
- Principal & Interest -
- Property Tax $
- Home Insurance $
- HOA Fees $
- Monthly -
Features
Building and Construction
- Builder Name: Jack Bartlett
- Covered Spaces: 0.00
- Exterior Features: Lighting, Sliding Doors
- Fencing: Vinyl
- Flooring: Other
- Living Area: 2131.00
- Roof: Shingle
Property Information
- Property Condition: Completed
Land Information
- Lot Features: Cul-De-Sac, Flood Insurance Required, In County, Landscaped, Paved
School Information
- High School: Anclote High-PO
- Middle School: Paul R. Smith Middle-PO
- School Elementary: Gulf Trace Elementary
Garage and Parking
- Garage Spaces: 2.00
- Open Parking Spaces: 0.00
- Parking Features: Driveway, Garage Door Opener, Garage Faces Side
Eco-Communities
- Water Source: Public
Utilities
- Carport Spaces: 0.00
- Cooling: Central Air
- Heating: Central
- Pets Allowed: Cats OK, Dogs OK
- Sewer: Septic Tank
- Utilities: Cable Connected, Electricity Connected
Amenities
- Association Amenities: Clubhouse
Finance and Tax Information
- Home Owners Association Fee: 0.00
- Insurance Expense: 0.00
- Net Operating Income: 0.00
- Other Expense: 0.00
- Tax Year: 2023
Other Features
- Appliances: Built-In Oven, Cooktop, Dishwasher, Disposal, Dryer, Range Hood, Washer
- Country: US
- Furnished: Unfurnished
- Interior Features: Ceiling Fans(s), Coffered Ceiling(s), High Ceilings, Living Room/Dining Room Combo, Open Floorplan, Primary Bedroom Main Floor, Solid Surface Counters, Solid Wood Cabinets, Split Bedroom, Walk-In Closet(s)
- Legal Description: BAILEYS BLUFF ESTATES UNIT 3 PB 6 PG 58 LOT 11
- Levels: One
- Area Major: 34691 - Holiday/Tarpon Springs
- Occupant Type: Owner
- Parcel Number: 15-26-22-003.0-000.00-011.0
- Style: Contemporary
- View: Water
- Zoning Code: R2
Nearby Subdivisions
Adell Gardens
Aloha Gardens
Amblewood Gulf Trace
B V Melody Manor Add
Baileys Bluff Estates
Beacon Square
Country Estates
Edgewood Gulf Trace Rep
Edgewood Of Gulf Trace
Glenwood Gulf Trace
Gulfwinds
Holiday Lake Estates
Holiday Lake Estates 21
Holiday Lake Villas Condo
Holiday Lakes West
Key Vista Ph 01
Key Vista Ph 02
Key Vista Ph 03 Parcels 12 14
Key Vista Ph 03 Prcl 05
Key Vista Ph 04
Key Vista Ph 3 E3 G H N Prcl 5
Key Vista Ph 3 Prcl 5
Key Vista Ph 4
Lullaby Gardens Add
Not In Hernando
Pinewood Villas Phase 2
Ridgewood Gardens
Tahitian Dev
Tahitian Dev Sub
Tahitian Homes
Vista Lksbaileys Bluff
West Shore Estates
Westwood Sub
Windridge Gulf Trace
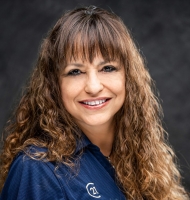
- Marie McLaughlin
- CENTURY 21 Alliance Realty
- Your Real Estate Resource
- Mobile: 727.858.7569
- sellingrealestate2@gmail.com

